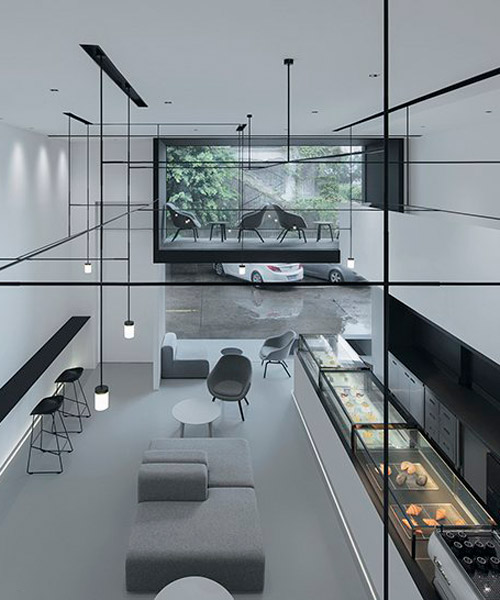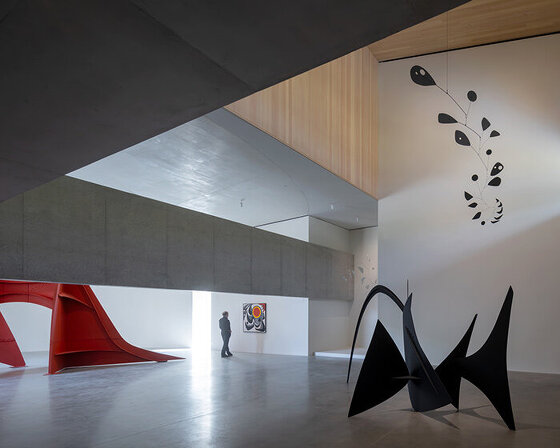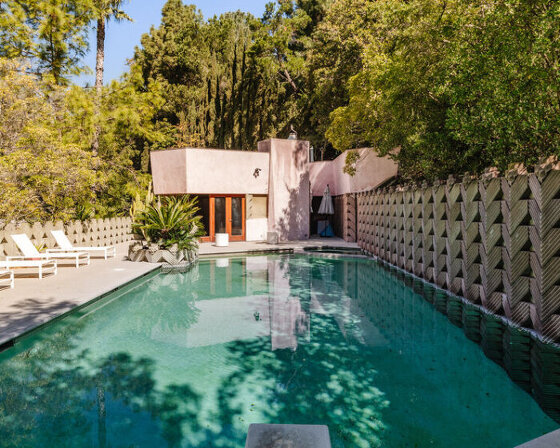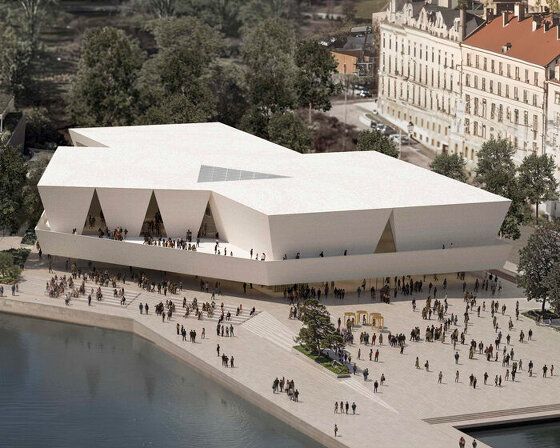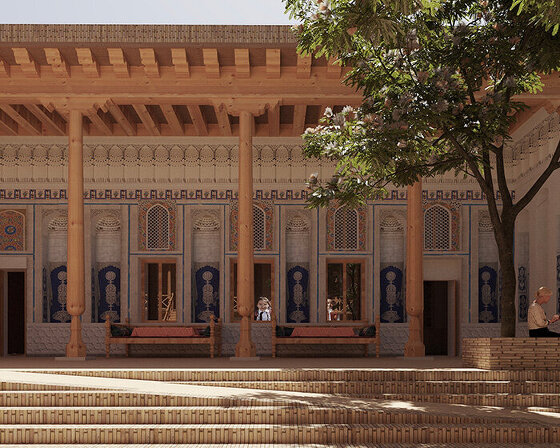le temps pâtisserie is situated in an old plant in fuzhou, china, within a creative industrial park which was repurposed from a factory zone. the old building features nostalgic charm, with mottled walls covered by green ivy leaves. as light is the prerequisite for us to perceive the world, DC design has introduced it into the space and kept a large area of the walls in white. in this way, daylight penetrates the windows, falls on the black bar counter and creates fascinating interactions of lights and shadows, thereby forming a unique environment completely different from the outside, making people calm and relaxed.
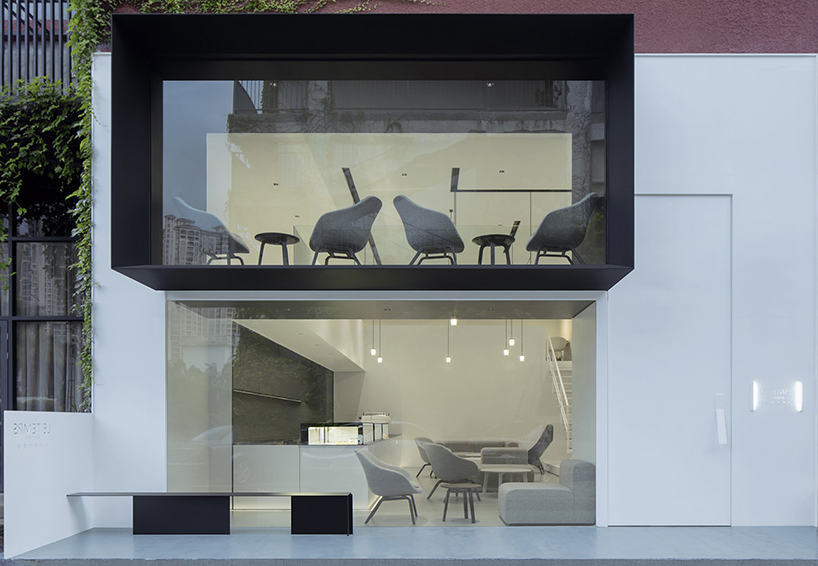
front elevation
through integrating new design elements into the old building, DC design gave it a rebirth — injected with vitality, the shop provides people with abundant and delightful experience. items used in the shop are exquisite and simple in design, such as furniture from hay, and utensils of beloinox, cutipol moon, 1616 arita, and stelton em77. the interior design presents a modern and minimalist style that is rarely seen in dessert shops.
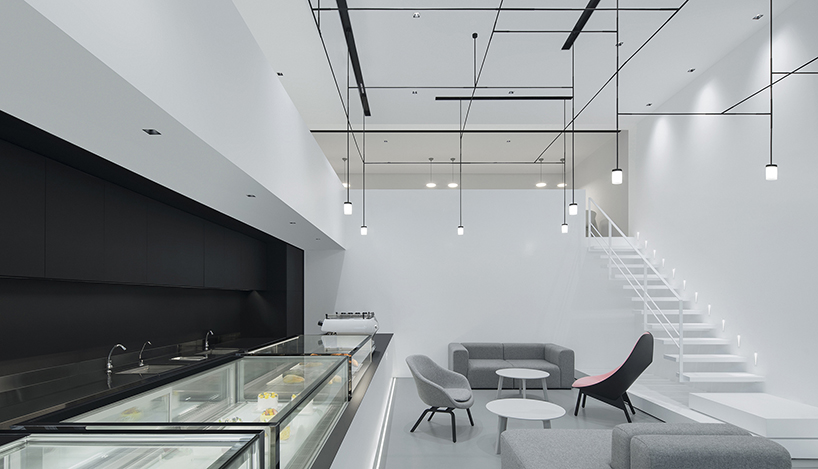
interior
as the desserts were the priority for the shop, the space is designed in a minimalist style with white, gray and black as major hues, keeping a low profile to highlight the products. the main space consists of three boxes — the black one makes people feel calm, while the white one is refreshing; the gray box (the seating area), is of storytelling glamour. the three are interpenetrated with each other, adding a sense of layering to the overall space.
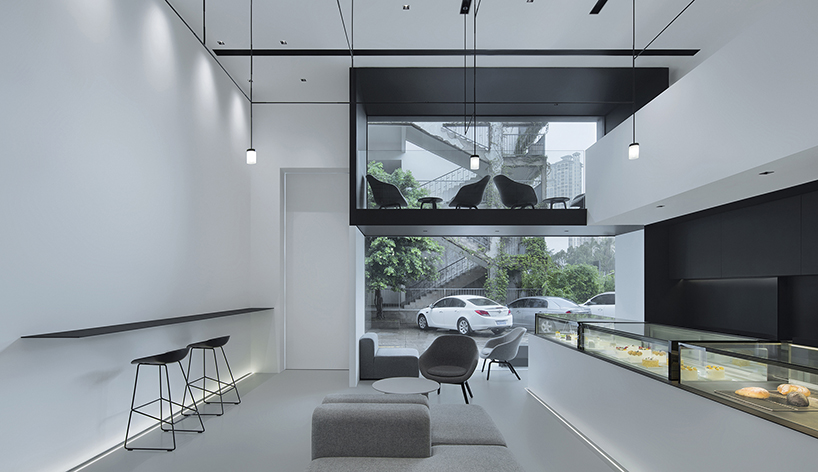
interior
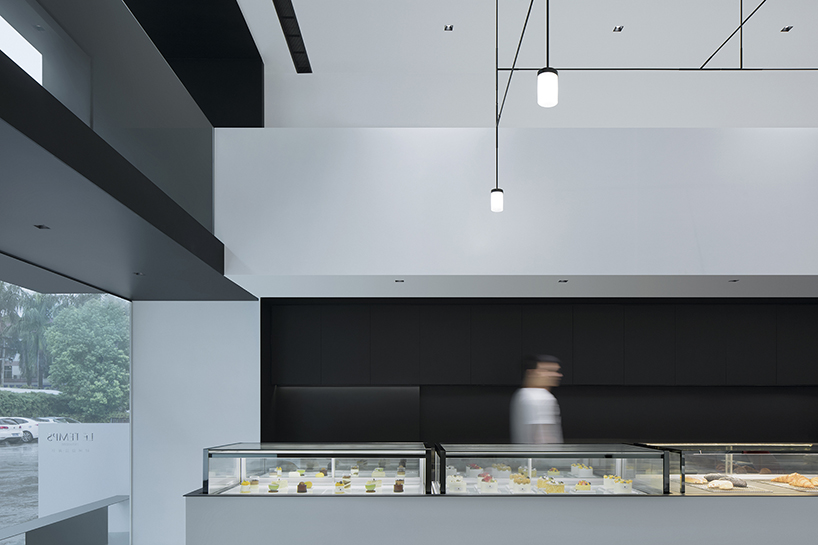
bar counter
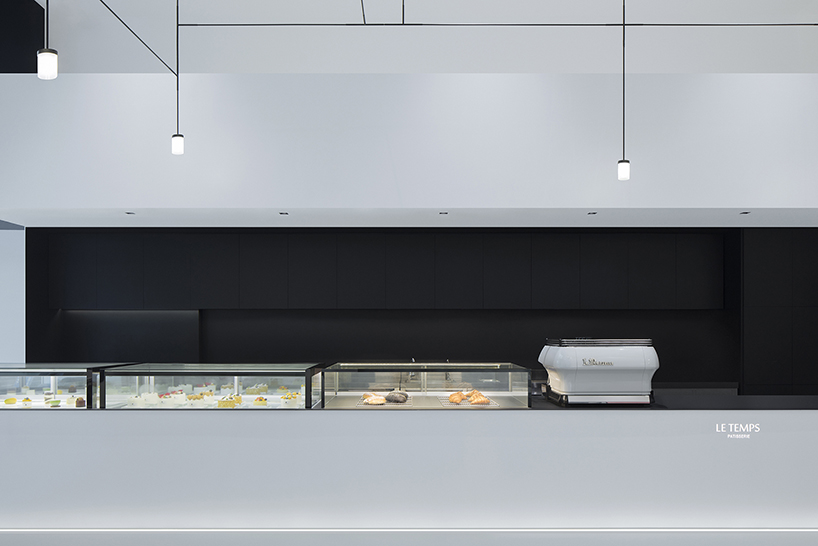
bar counter
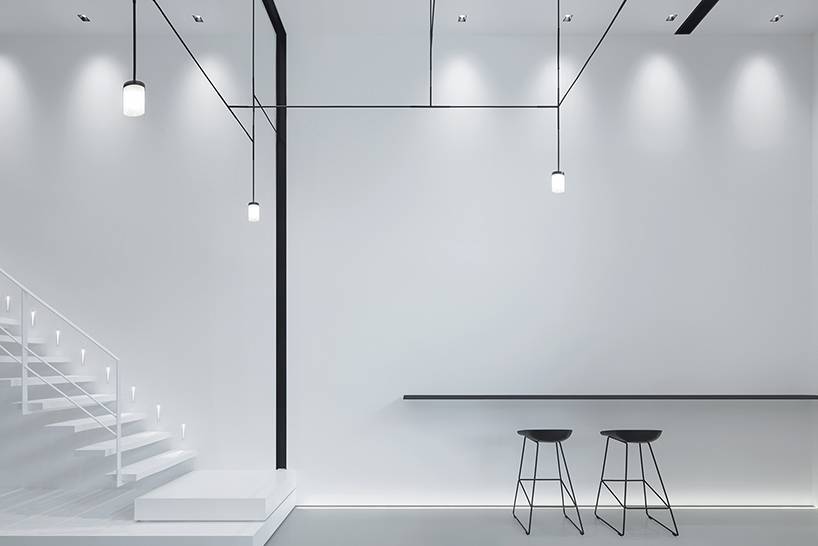
staircase
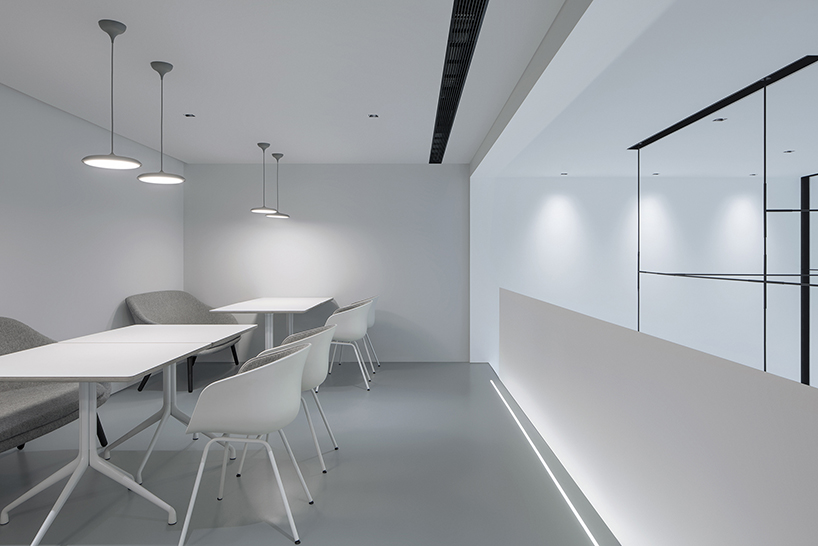
seating area on the 2nd floor
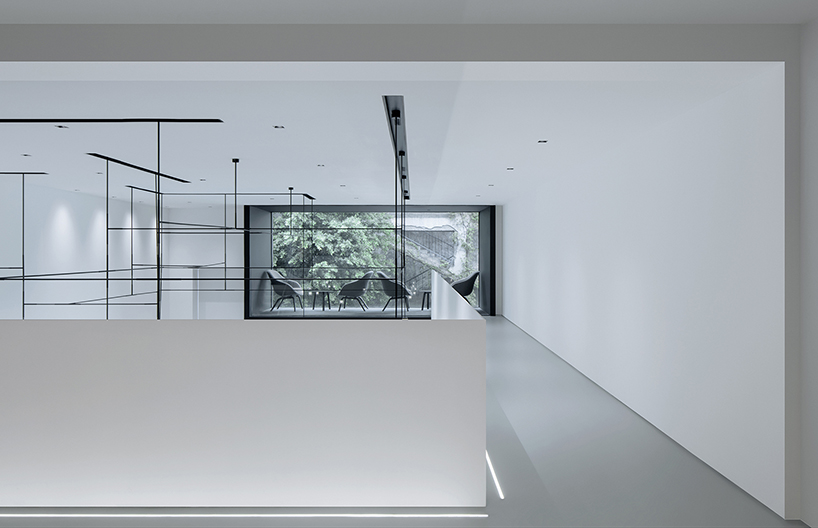
passage on the 2nd floor
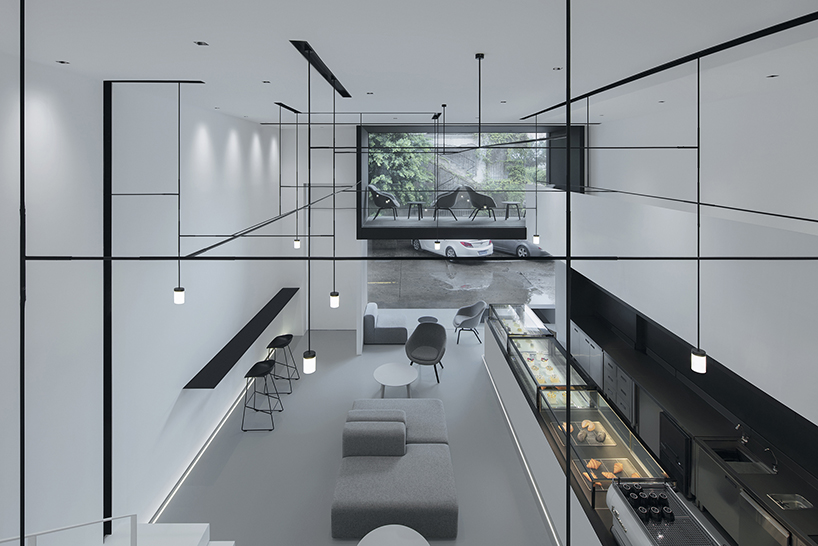
double height ceiling
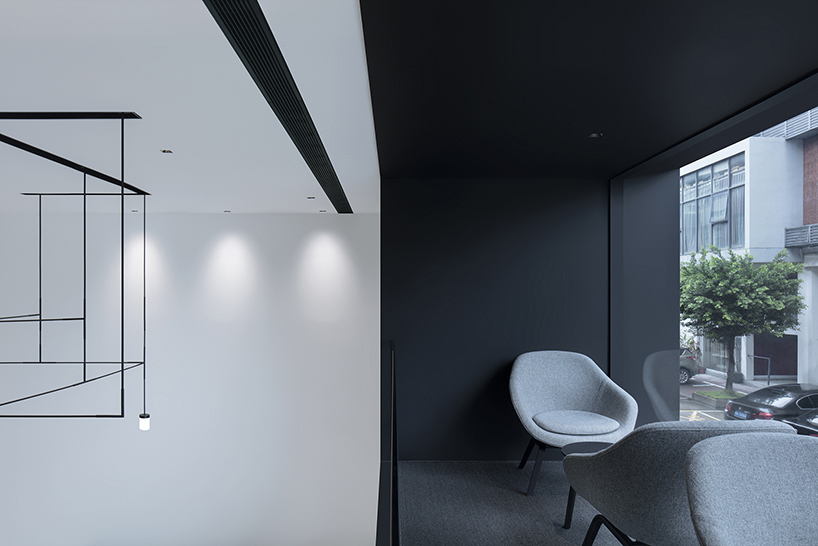
black box on the 2nd floor
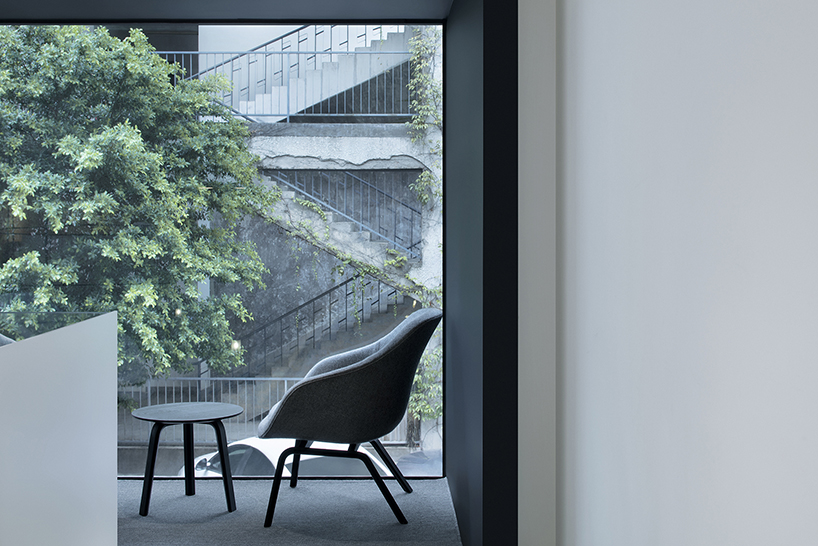
black box on the 2nd floor
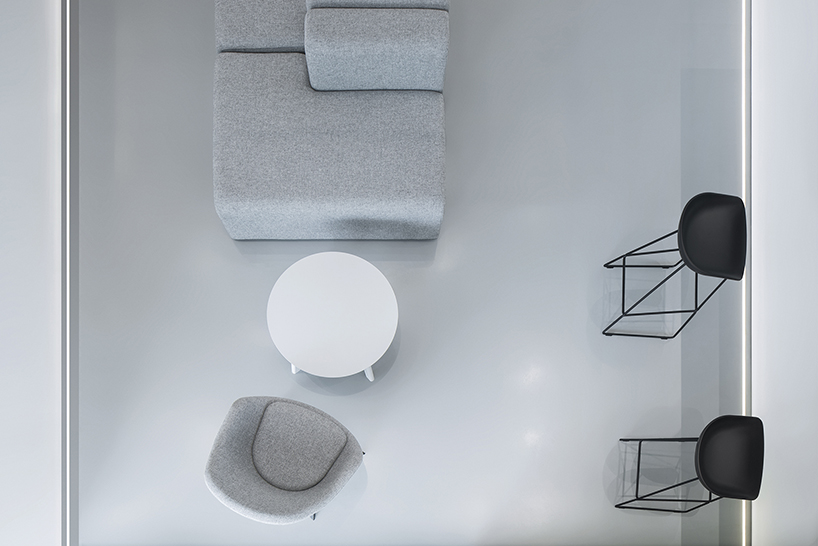
top view of the 2nd floor
project info:
location: fuzhou, china
area: 260 m2
completion time: july 2018
design company: DC design
chief designer: xie suting
design team: xie suting, yu xiyao, chen shengzhong
installation & display: xie suting, hay
lighting design consultant: xu fengbing
photography: xia zhi
