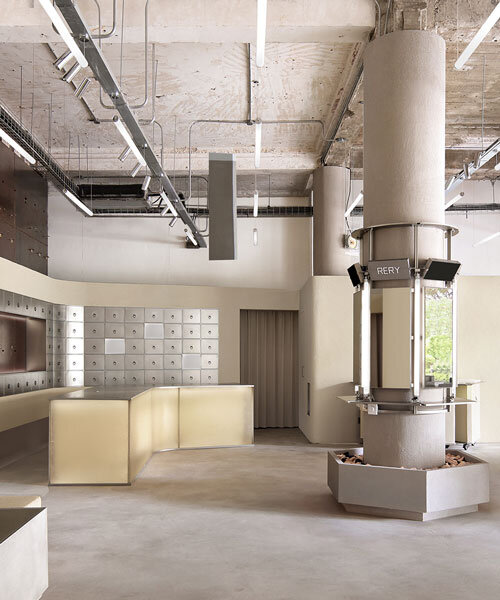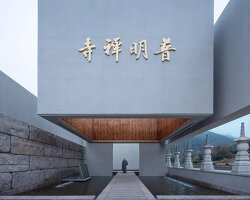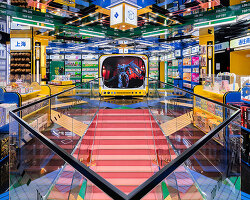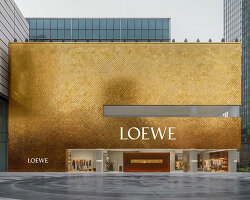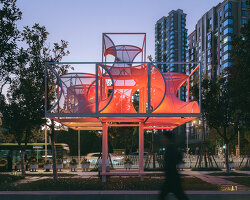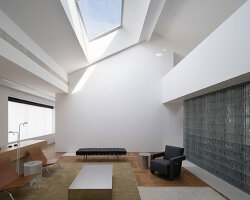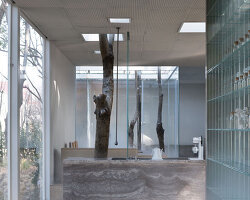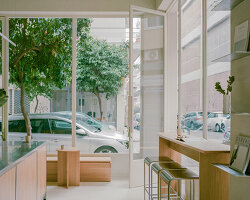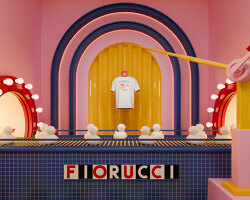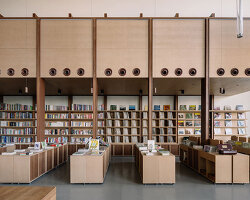RERY Fashion Lifestyle Gallery arranges Adaptive Retail interiors
Dayuan Design Studio takes over the interior configuration of RERY Fashion Lifestyle Gallery on Huaihai Middle Road in Shanghai, China, at the Gascogne Apartments, reflecting a dual cultural heritage. Designed by Leonard, Veysseyre & Kruze during the Republican era, the building features windows overlooking the green spaces of the Shanghai Conservatory of Music. The boutique’s ground floor annex has been reconfigured into a retail and café space that integrates flexible design principles while maintaining the building’s original character.
The design merges beauty retail and coffee spaces within a single environment, incorporating a modular display system that allows for adaptive spatial use. The intention was to enhance visual connectivity while preserving the existing architectural elements. Movable display units facilitate various layouts, accommodating beauty showcases, café functions, and temporary exhibitions.
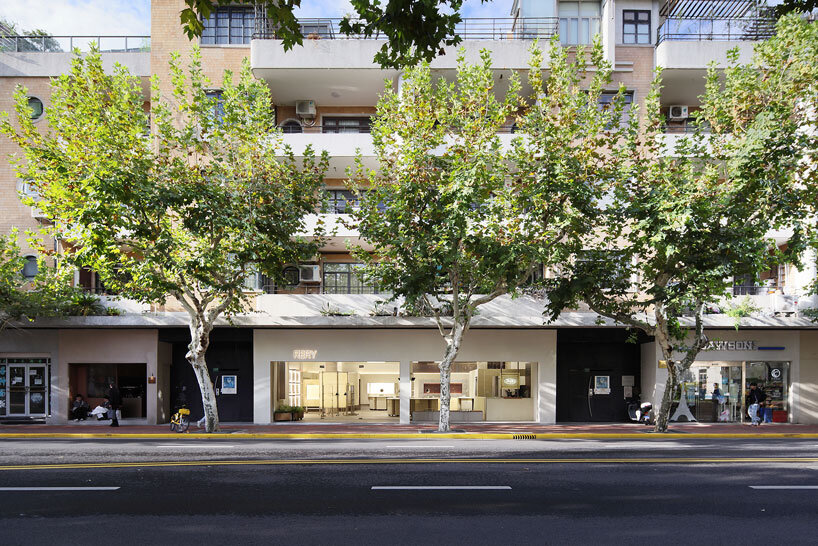
all images by YUUUUNSTUDIO
Dayuan design’s flexible configuration enhances connectivity
During site evaluation, the team at Dayuan Design identified two primary spatial constraints: the enclosed glass windows were flush with the building’s edge, limiting interaction between the indoor space and the sidewalk, and the internal layout was not optimized for circulation. To address these issues, a recessed entrance was introduced, creating a transitional zone that improves pedestrian flow and invites engagement. A diagonal layout further enhances spatial flexibility, allowing for the incorporation of greenery, art installations, and temporary retail events. The repositioning of the building’s boundary enables a more fluid integration with the surrounding urban environment.
The original structure, formerly a bank, features rusted steel panels and exposed concrete surfaces, elements that were retained to highlight the site’s material history. A 2.6-meter-high low wall system was added along the perimeter, using horizontal metal frames to soften the vertical proportions. This intervention balances industrial textures with contemporary retail functions while maintaining a sense of openness. The rusted steel panels, initially structural components, were repurposed as decorative and functional elements within the space.
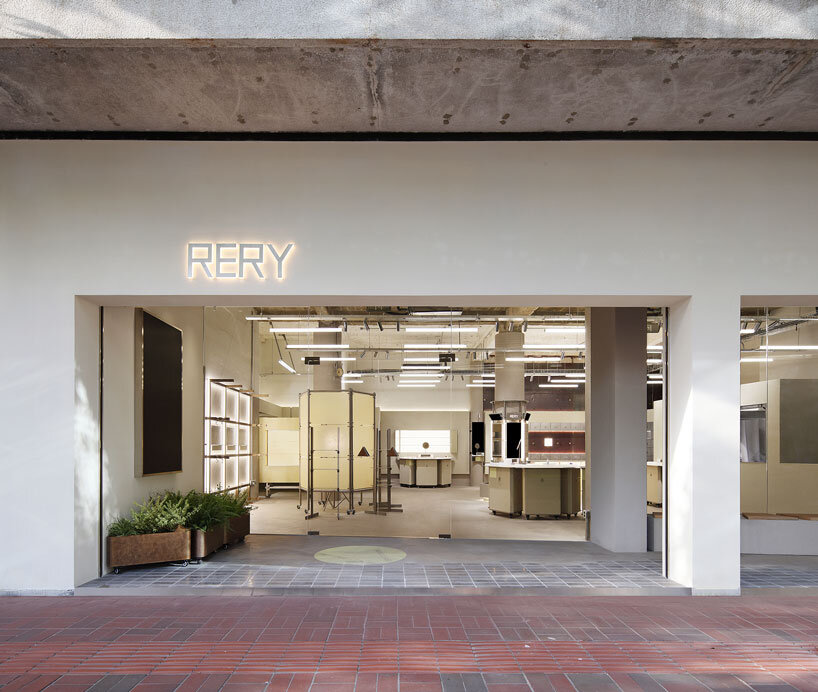
RERY Fashion Lifestyle Gallery’s entrance
Curated Spatial Design Blends Retail, Interaction, and Flexibility
A curatorial approach was adopted to ensure adaptability for multi-brand retail. The entrance features a translucent yellow resin installation that acts as a visual marker. Surrounding it, modular metal racks display beauty products, while resin panel screens can be adjusted to accommodate special exhibitions. The makeup trial area incorporates a mobile display unit with a dual-facing design that transitions between everyday retail use and event configurations. When repositioned, it creates an enclosed vanity space suitable for product demonstrations or private consultations.
The reception area functions as both a service point and an interactive installation. A combination of rusted steel panels and curved resin walls defines the space, contrasting industrial textures with smooth, translucent materials. The reception counter incorporates a QR code-based ordering system, using a rail mechanism to deliver products from storage to the front desk. This approach enhances efficiency while integrating digital interaction within the physical retail experience.
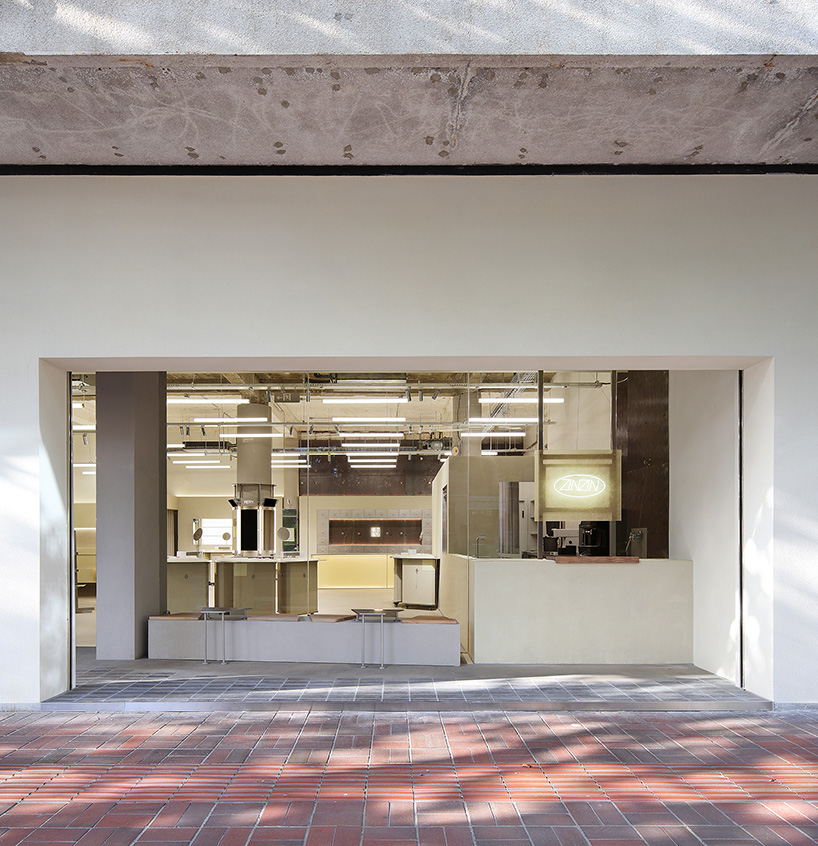
connection with the neighborhood
Modular displays define RERY Boutique’s interiors by Dayuan
A central column features an interactive installation that includes mirrors, digital screens, and exposed lighting elements. This structure, referencing the entrance’s hexagonal resin form, engages visitors through real-time projection technology, transforming the column into a dynamic focal point within the space. Display units are based on triangular modules, ensuring flexibility in arrangement. These units serve both daily retail needs and special exhibitions. Outdoor planter boxes mirror the proportions of the interior displays, creating a cohesive visual language between indoor and outdoor elements. The use of corrugated acrylic panels optimizes cost efficiency while maintaining adaptability for product presentation.
One corner of the space integrates multiple functional components: a makeup waste disposal unit, an adjustable mirror, and an acrylic display stand. These elements can be used individually or combined, supporting various spatial configurations. As the display system is adjusted, the function and orientation of each module shift, enhancing interaction between the space and its users.
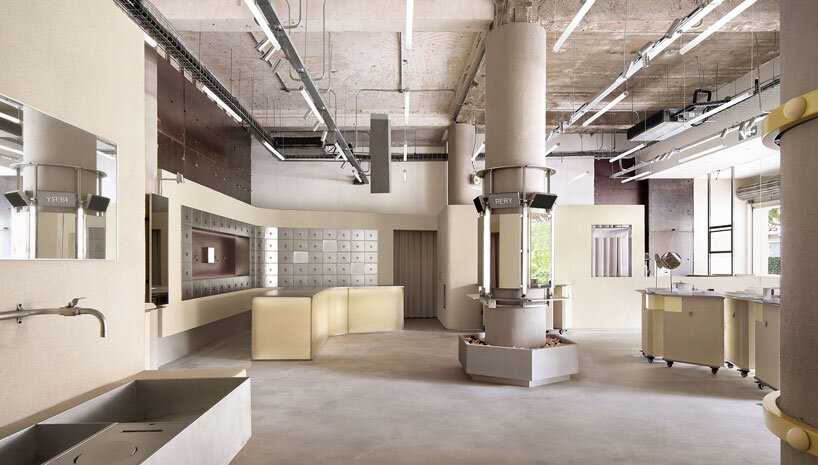
reception area
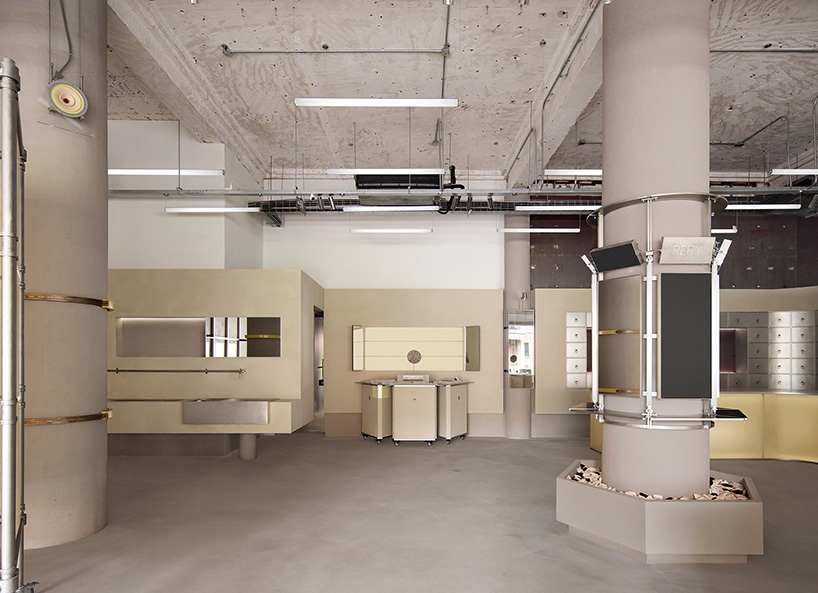
modular triangular display system
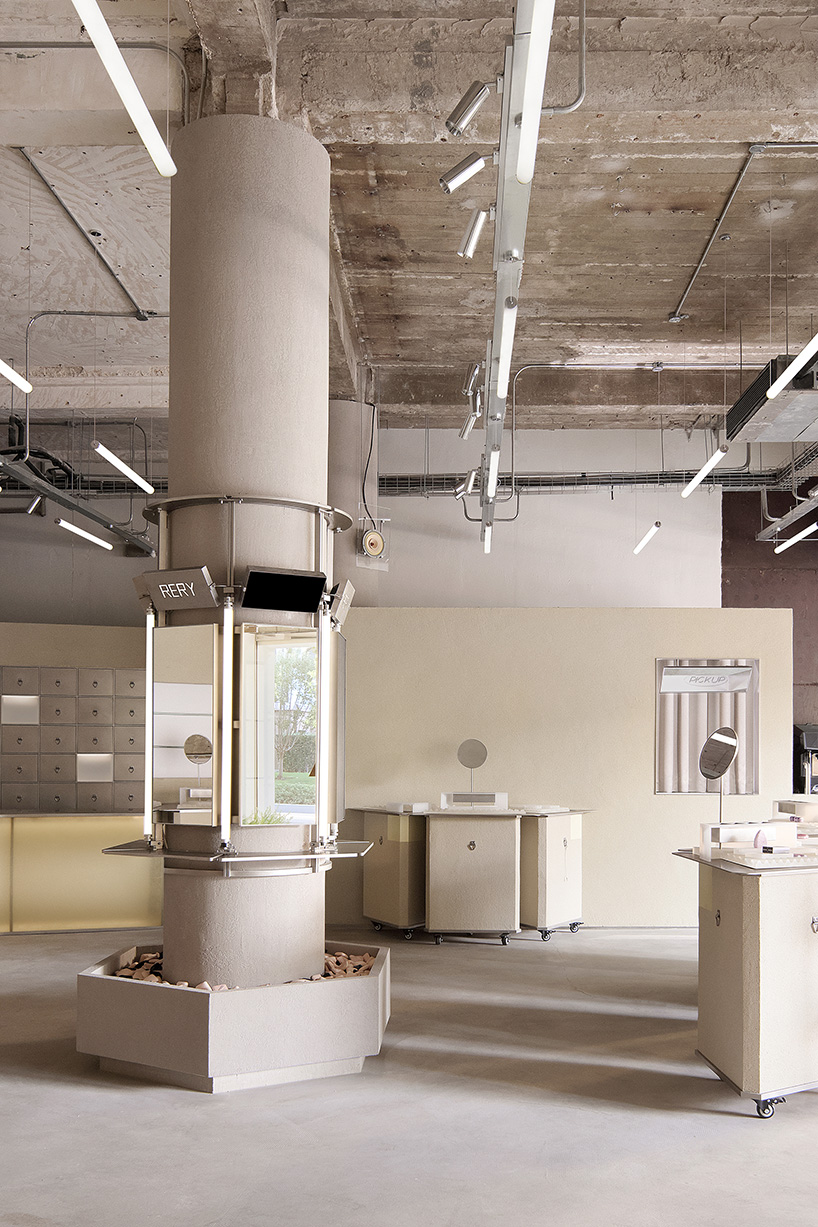
central column integrated immersive system
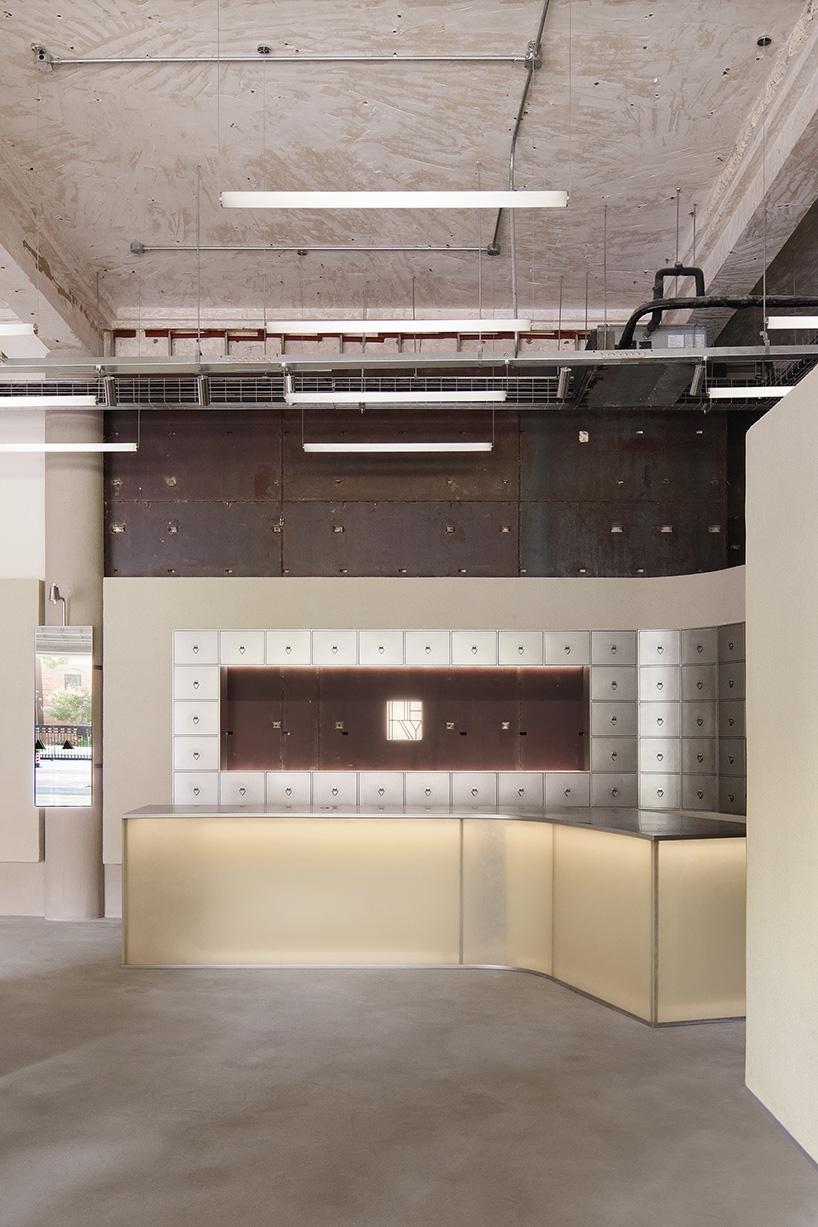
dark red rusted steel panels and exposed concrete ceilings
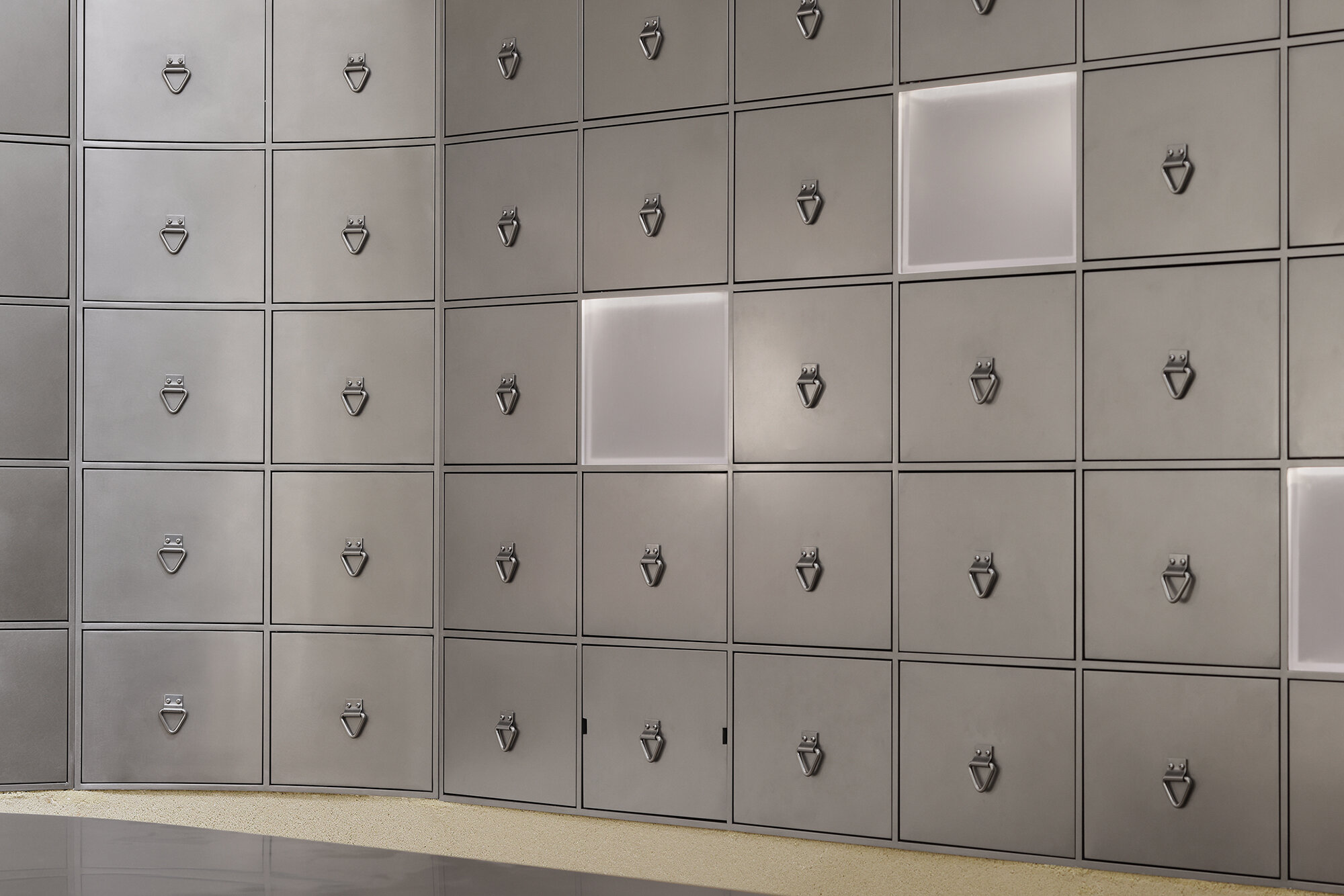
modern herb dispensing system
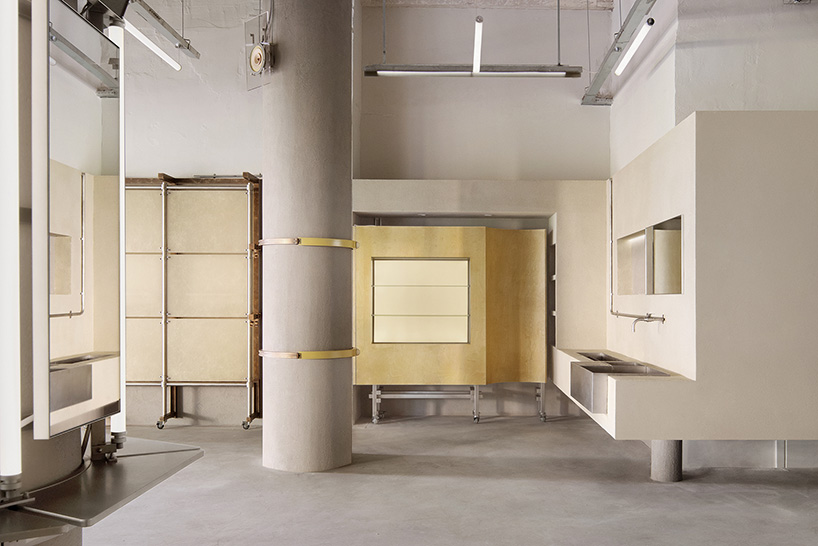
yellow mobile cabinet in event mode
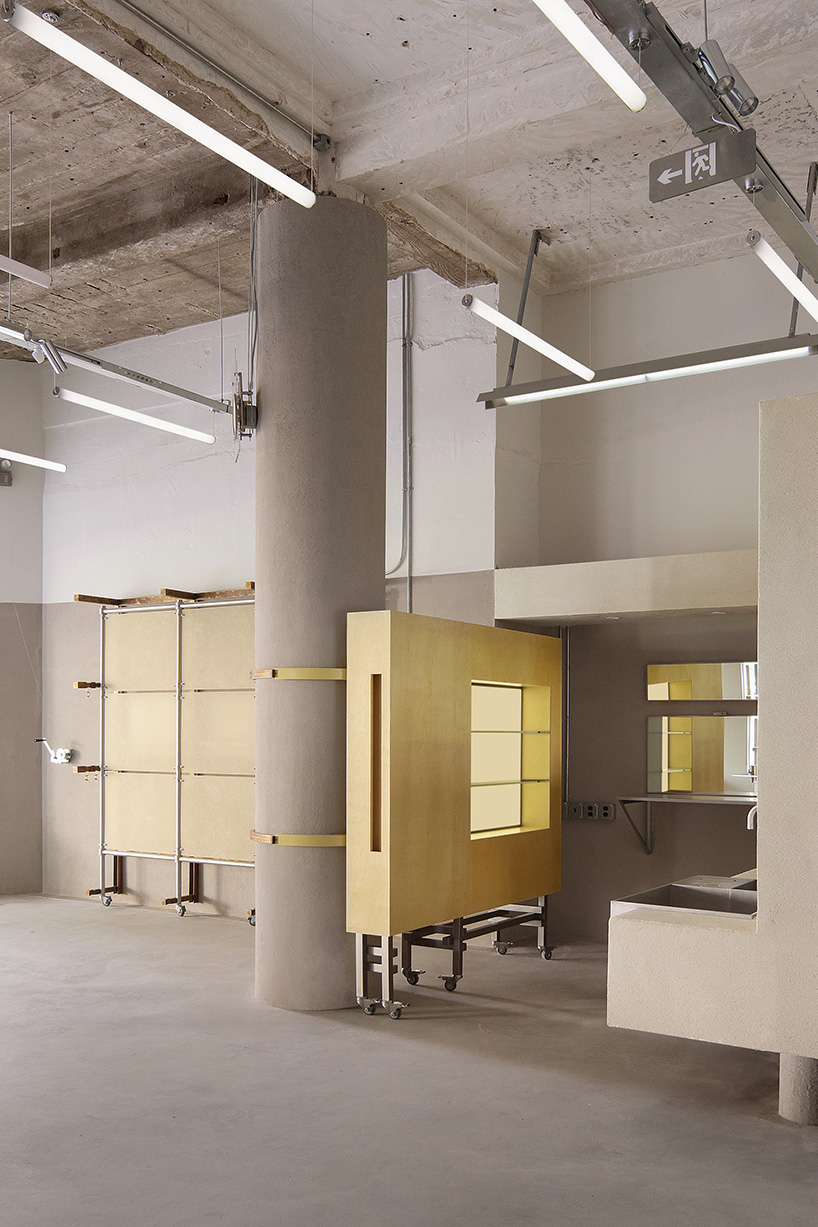
yellow mobile cabinet in private mode
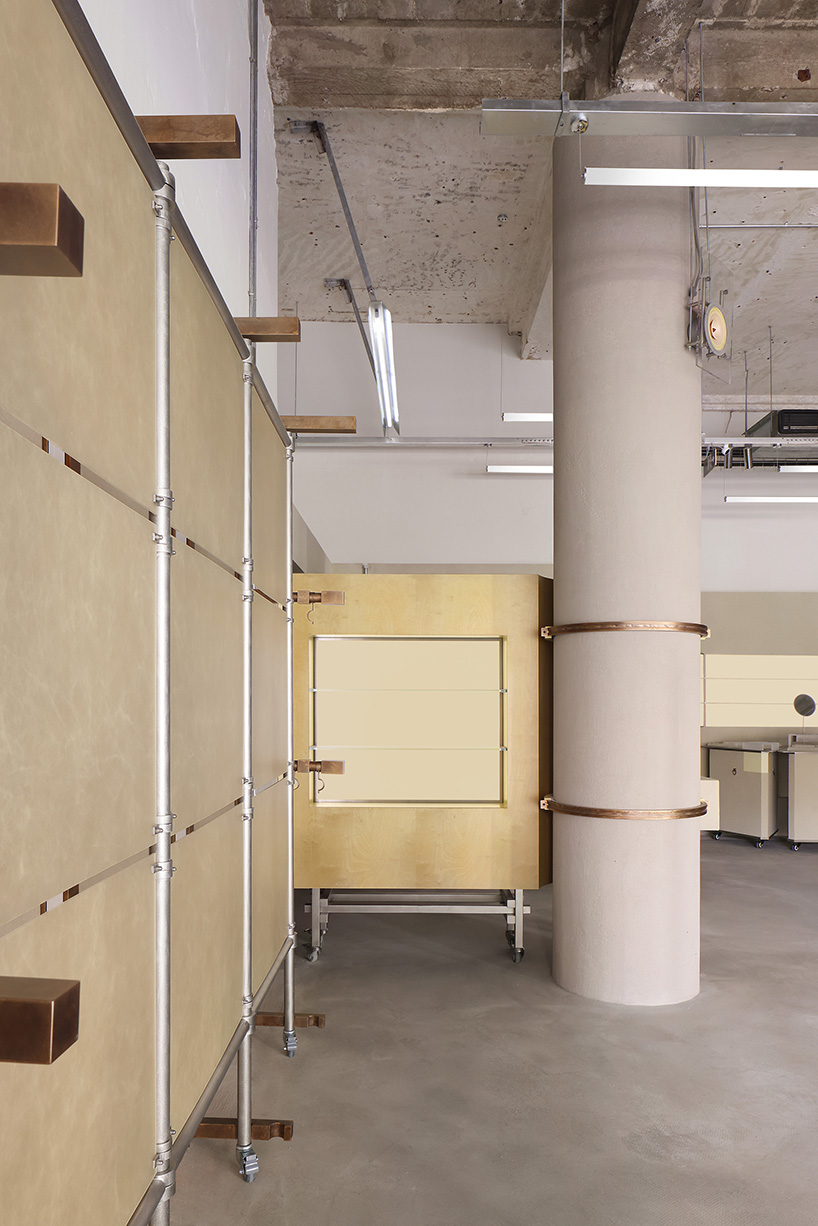
yellow mobile cabinet in private mode
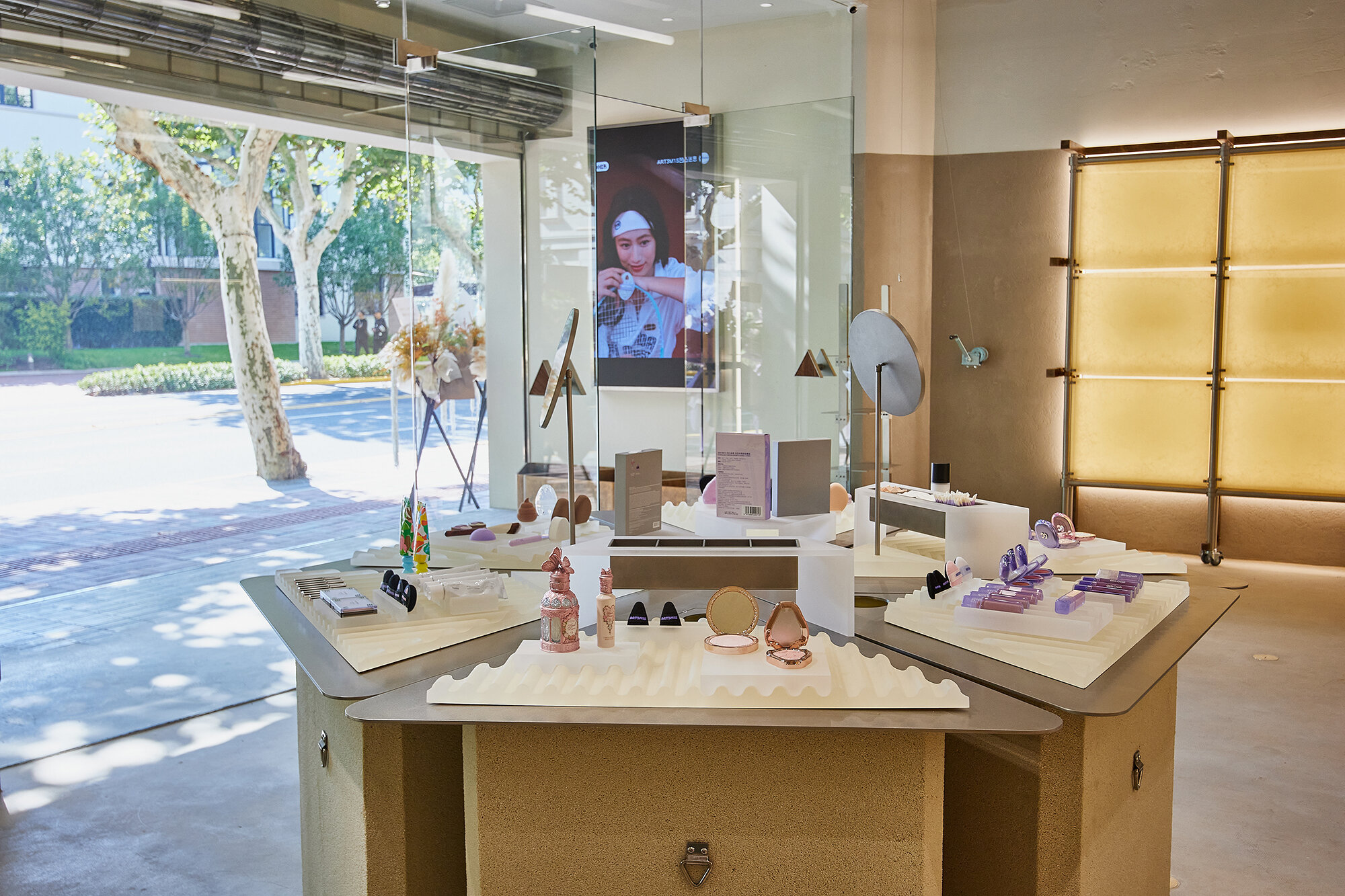
display prop assemblies
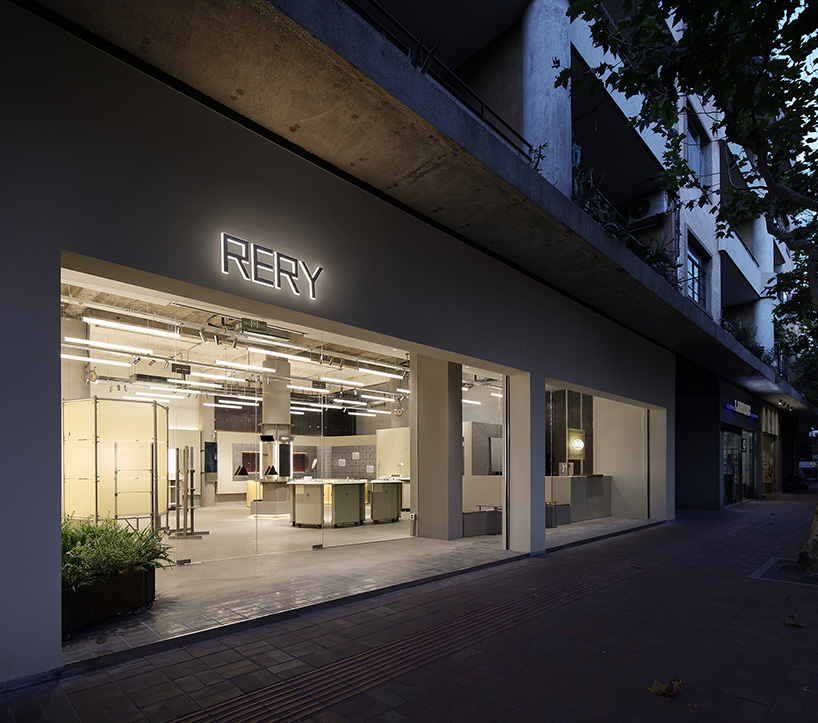
trapezoidal entrance
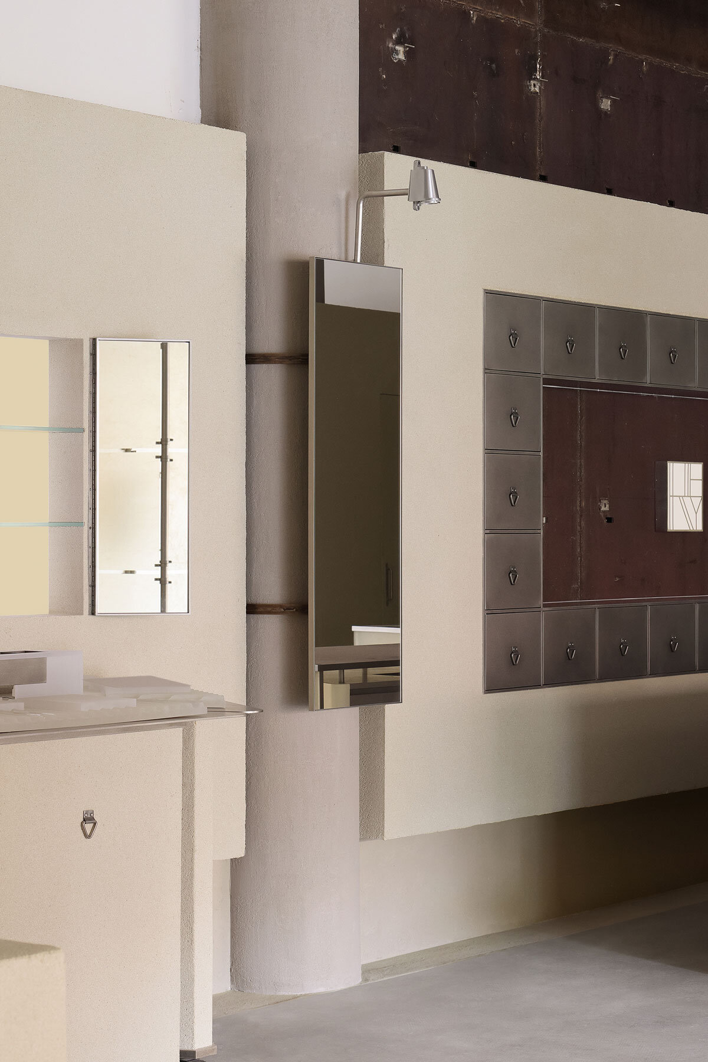
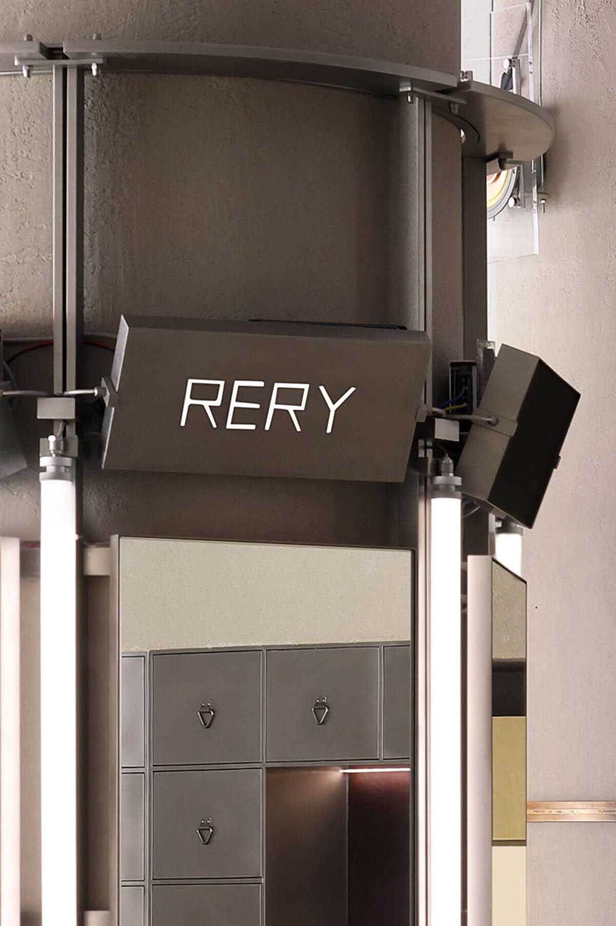
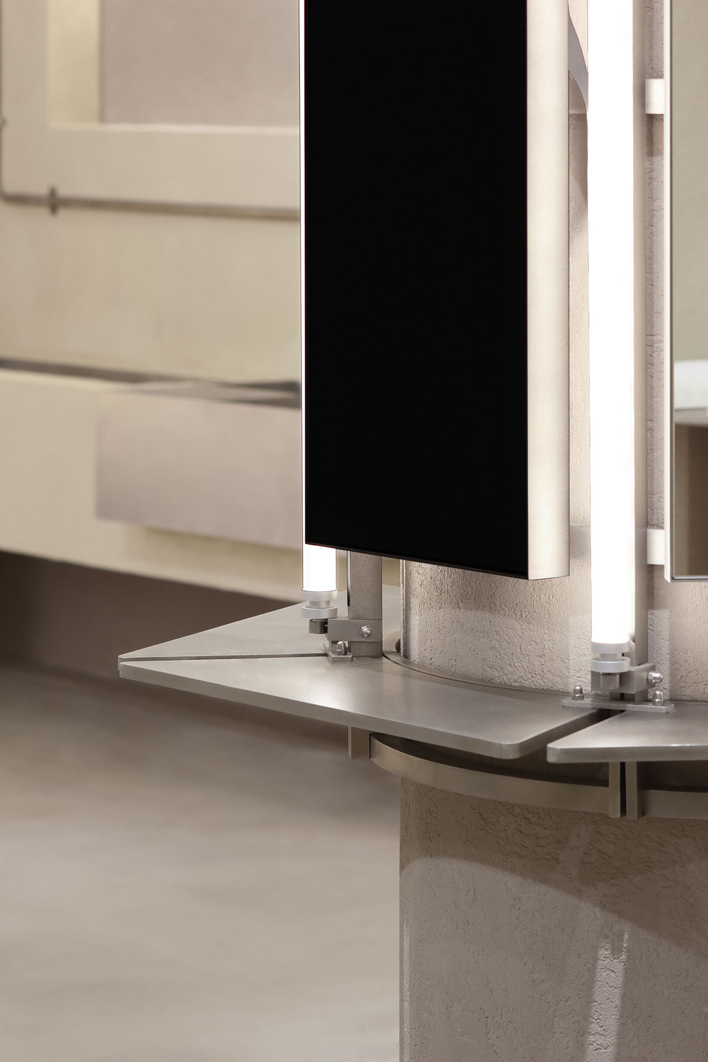
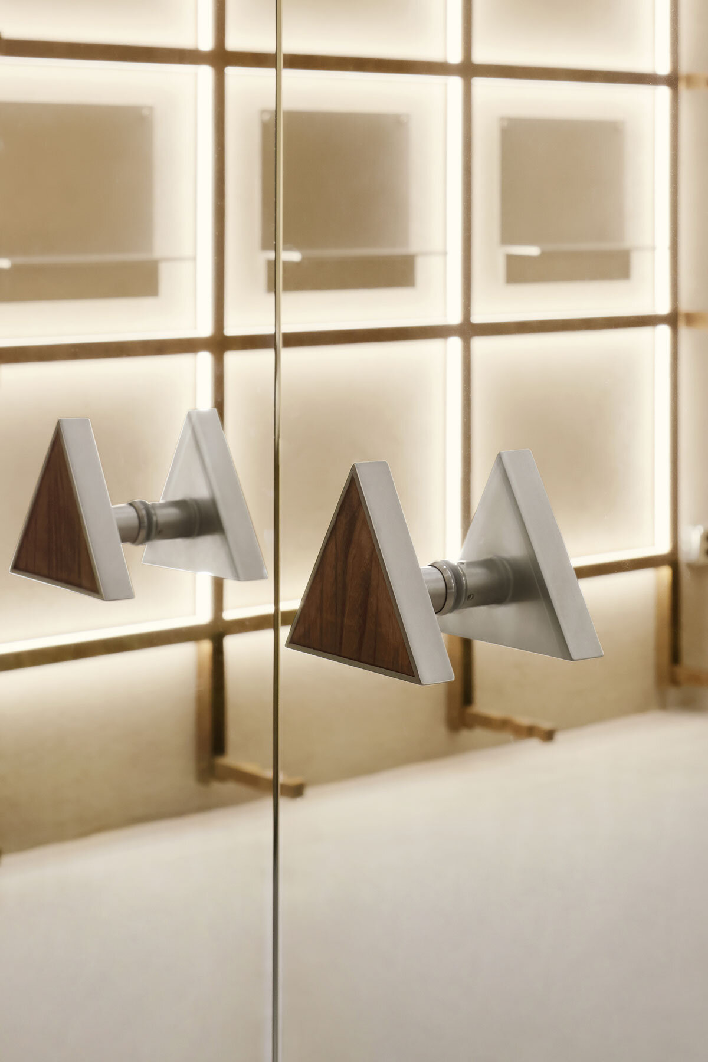
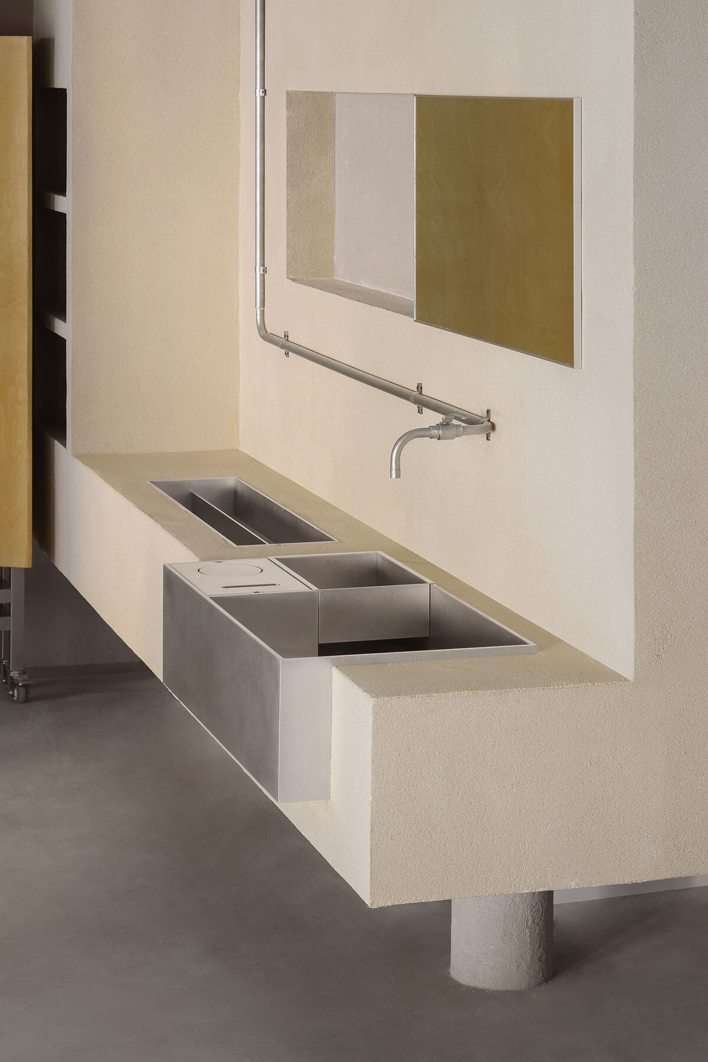
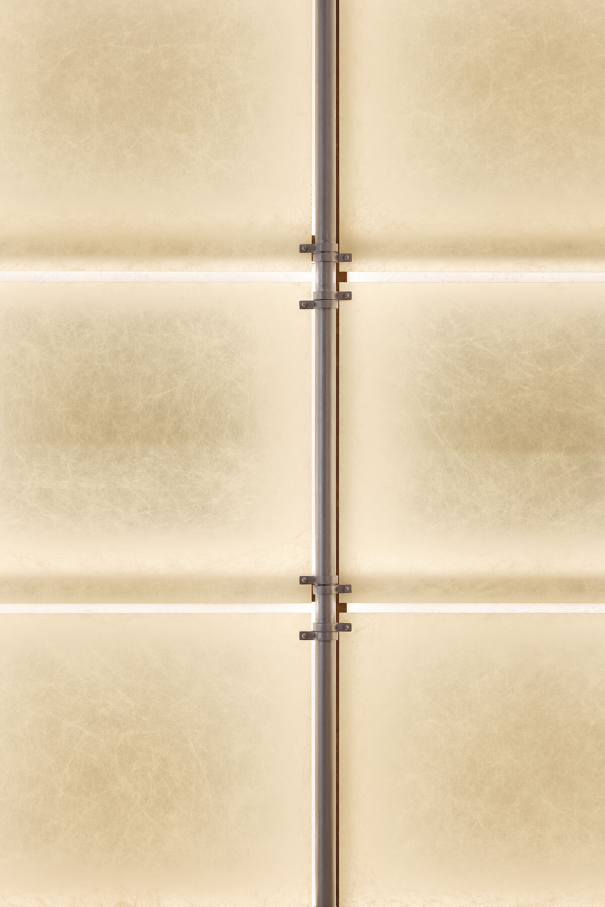
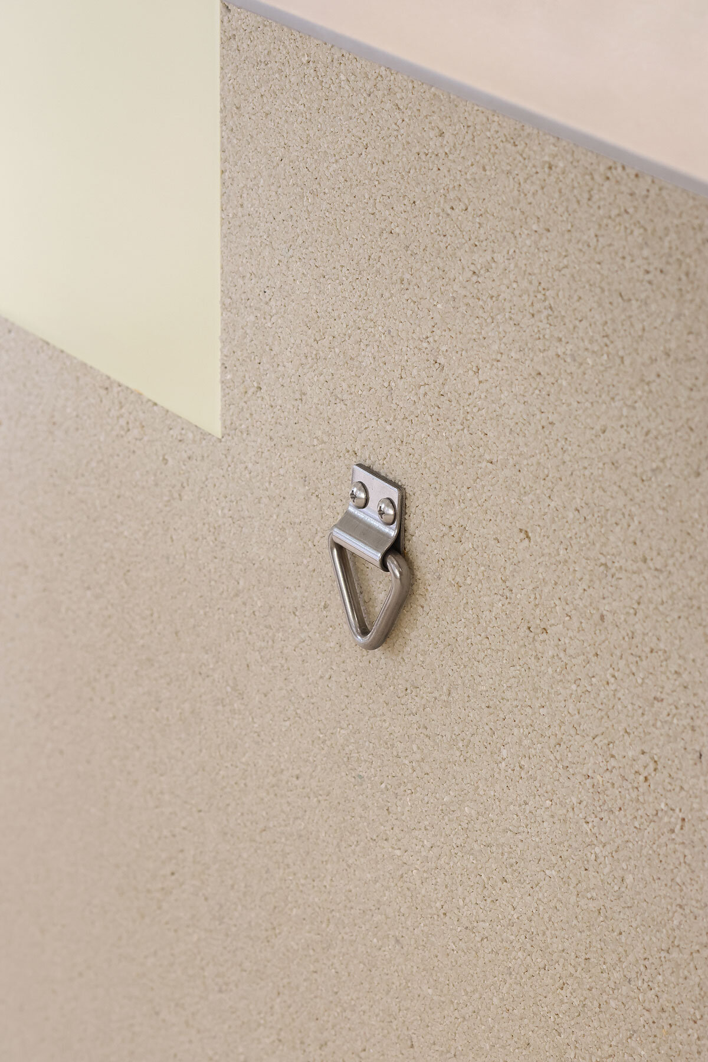
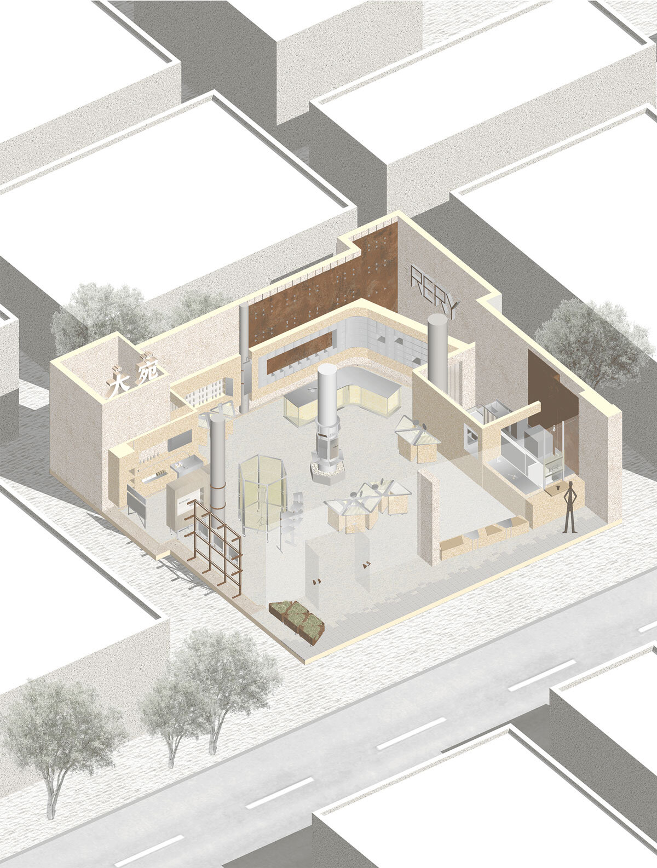
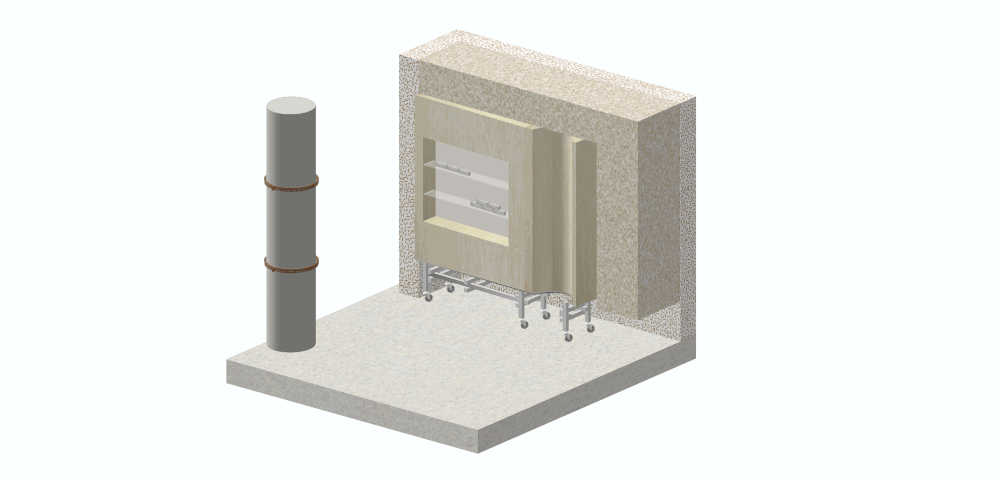
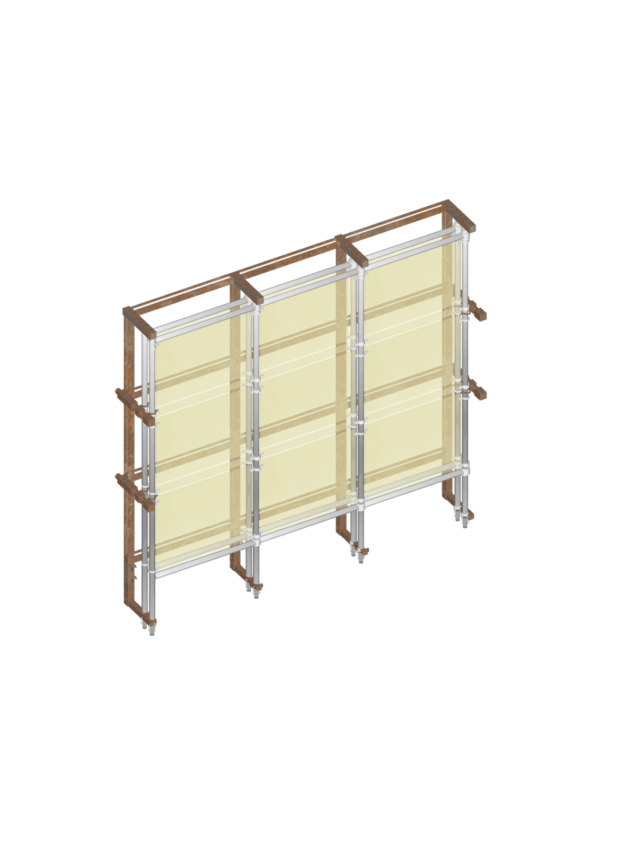
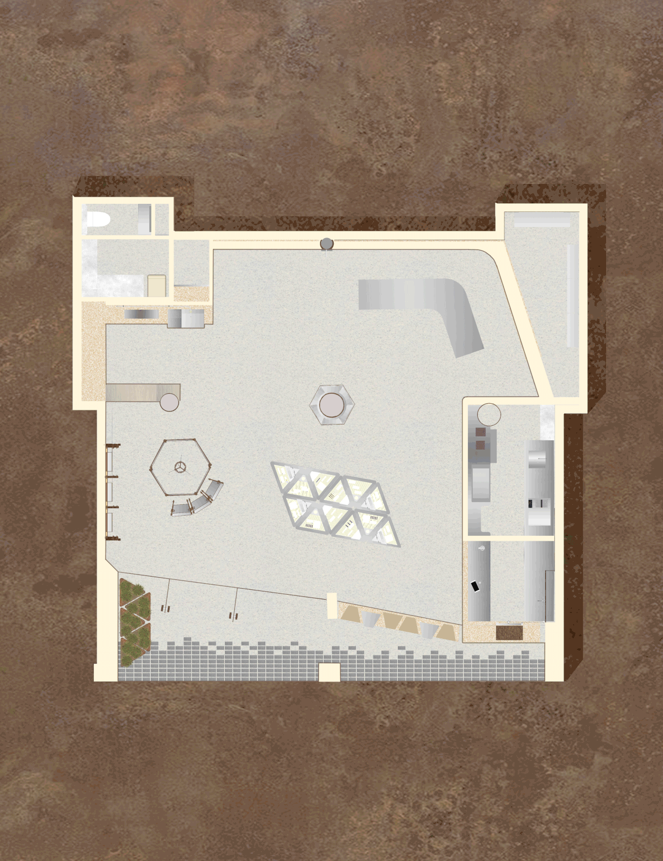
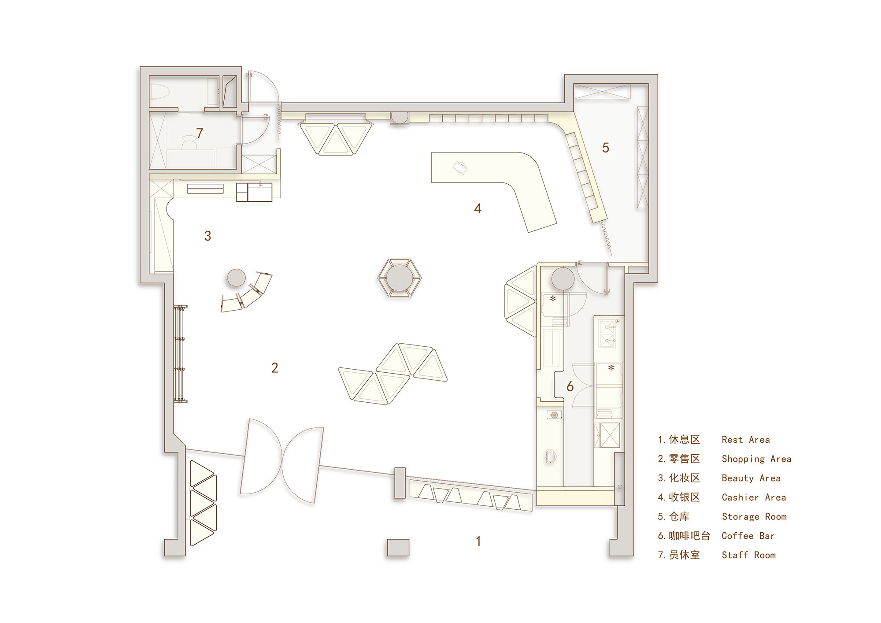
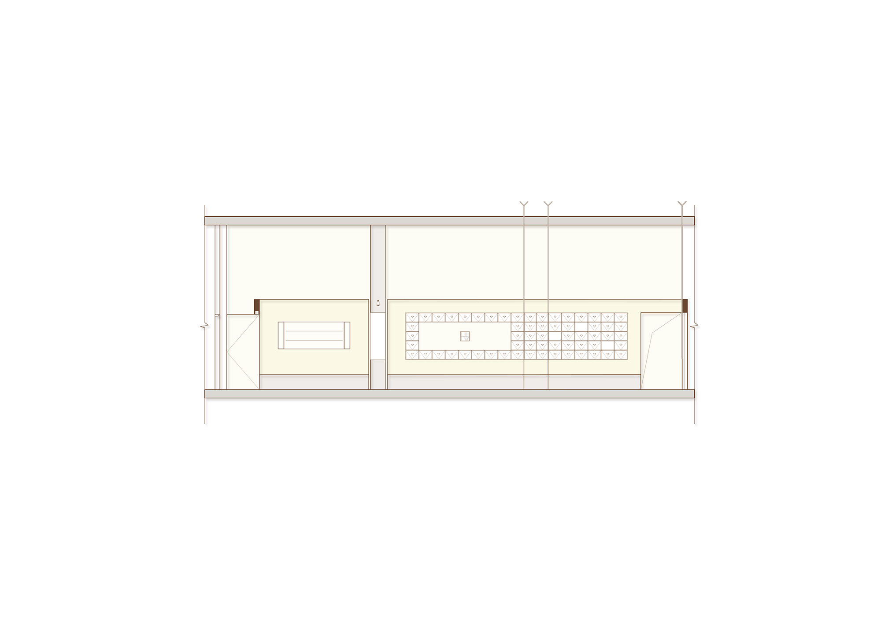
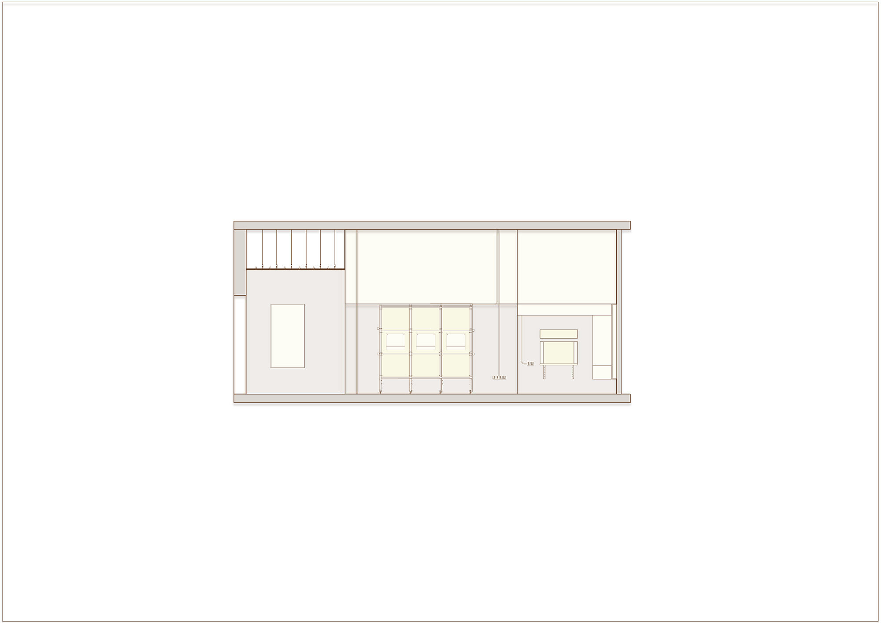
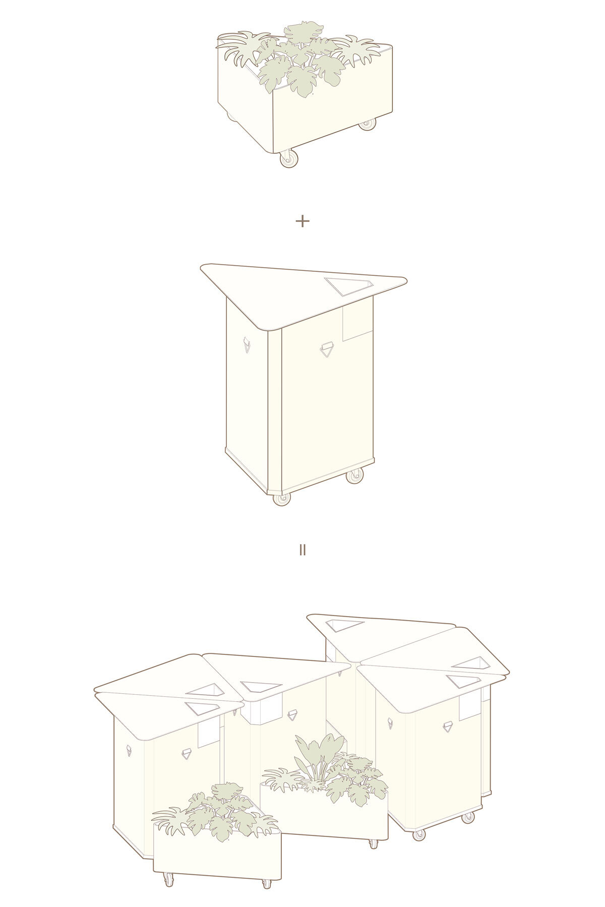
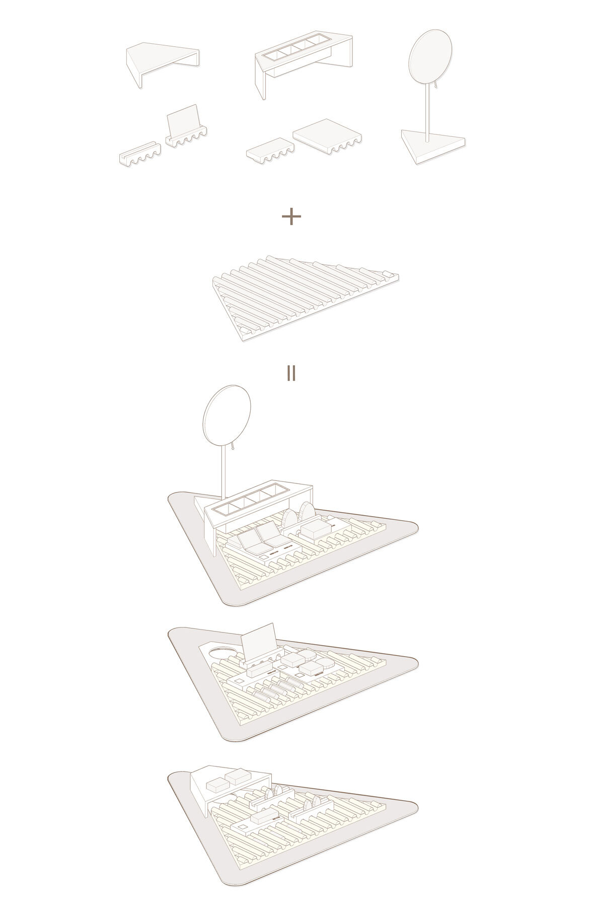
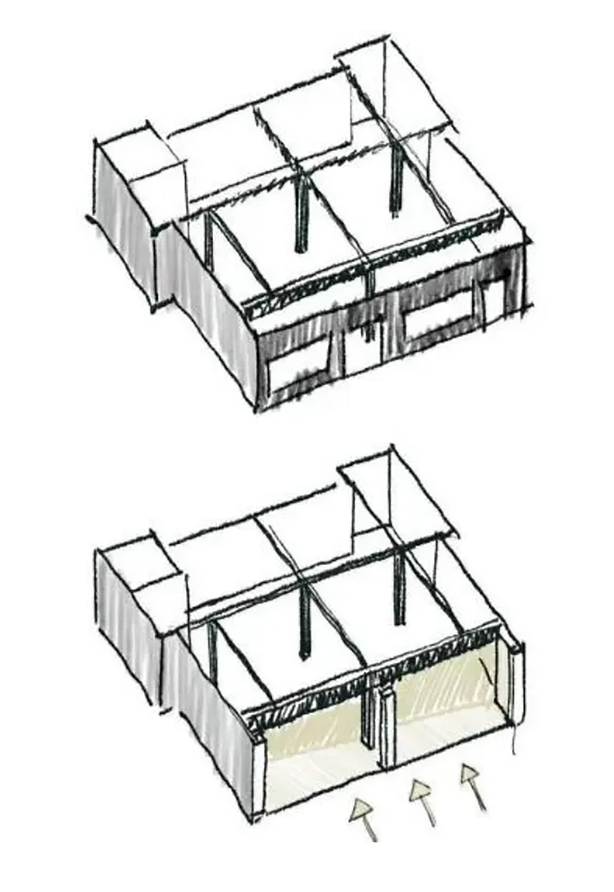
project info:
name: RERY Fashion Lifestyle Gallery
architect: Dayuan Design
location: Shanghai, China
area: 148 sqm
construction: Shanghai Xunlang Decoration Design Co., Ltd
prop production: Shanghai Shenjiang Construction Decoration Engineering Co., Ltd., Shanghai Xunlang Decoration Design Co., Ltd
display production: Shanghai Shenjiang Construction Decoration Engineering Co., Ltd.
photographer: YUUUUNSTUDIO | @yuuuunstudiooo
designboom has received this project from our DIY submissions feature, where we welcome our readers to submit their own work for publication. see more project submissions from our readers here.
edited by: christina vergopoulou | designboom
