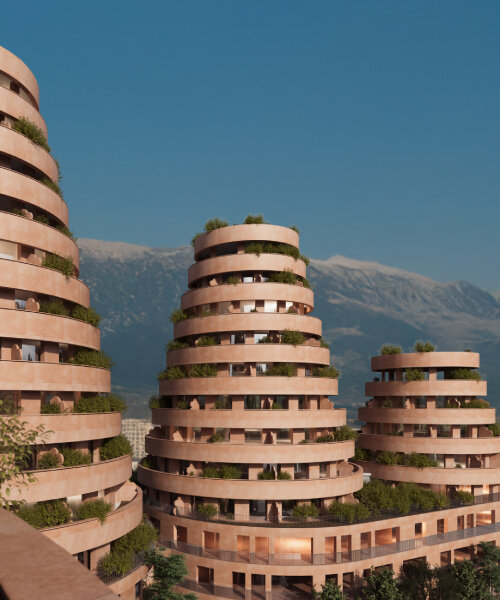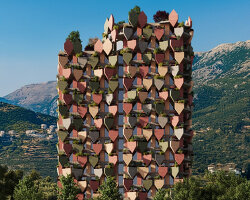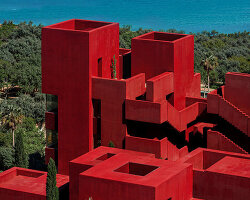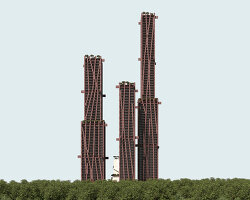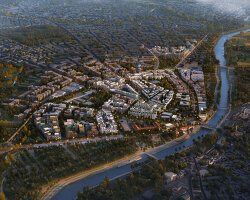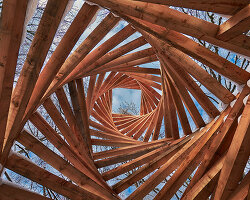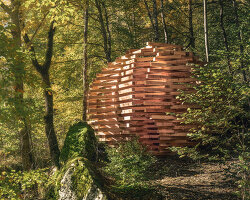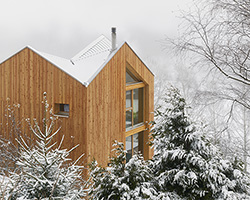in conversation with davide macullo architects
Albania’s evolving architectural landscape has in recent years continued to welcome new architectural approaches that engage with the country’s layered history and striking natural landscapes. Since 2016, but more actively since 2020, Davide Macullo Architects has been contributing to this shift, building a growing portfolio across the country with an approach that avoids both nostalgic reconstructions and anonymous modernity. Working across a range of programs — from veterinary clinics to hillside housing — the studio approaches each project as a response to its surroundings, drawing on local culture, materiality, and terrain, mixed with a subtly sculptural approach. ‘The ambitions of a project must always respond to the needs of the place where we operate,’ founding architect Davide Macullo tells designboom. ‘Our designs emerge from their context.’
This ethos is central to three of the Swiss practice’s major upcoming projects: The Leaves in Vlore, Valona Hills on the southern coast, and The Seed in the forested hills outside Tirana. Each is shaped by a different landscape, but a common thread is an architectural language that foregrounds openness, ecological sensitivity, and human comfort. With the ongoing Rezi Dream Hotel, a project inspired by Albania’s historic citadels and embedded into its terrain, these new residential developments extend the same logic: designing with, rather than over, the land. For the architect, this practice particularly becomes meaningful when it reflects the place it stands in and the people it’s meant for. ‘Our aim,’ he says, ‘is for these buildings to integrate harmoniously into their surroundings — enriching the environment and making people feel at ease through their interaction with light, color, and form, while also inspiring curiosity about their meaning.’ Read on to learn more about the concepts behind the studio’s upcoming projects and for our full conversation with Davide Macullo.
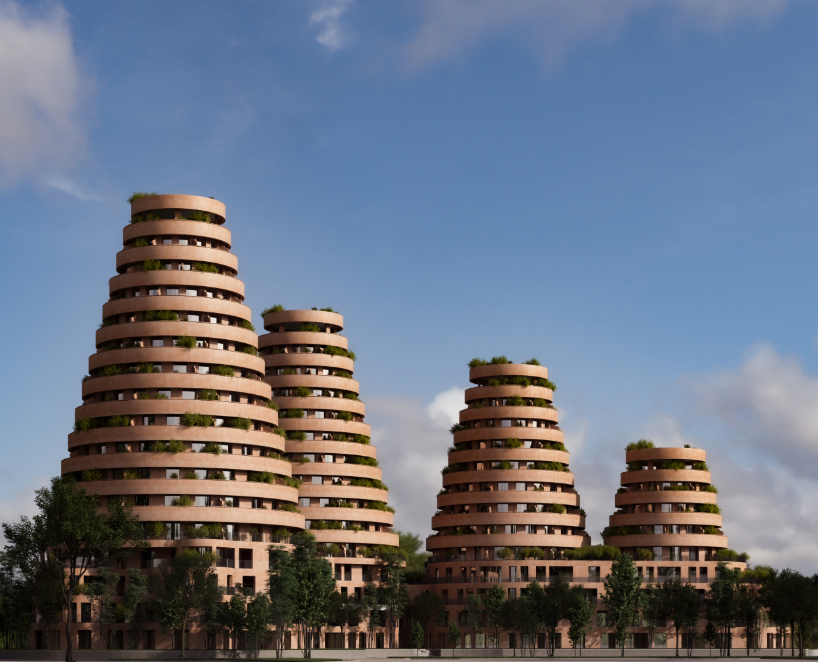
all images courtesy of Davide Macullo Architects
protruding planters wrap the fragmented facade of the leaves
‘Our approach is deeply rooted in context. While each project has its own unique personality — shaped by the choices and desires of the client — it is always seamlessly integrated into its surroundings,’ Davide Macullo continues. ‘We draw inspiration from the local environment, fully aware that once built, a project becomes an inseparable part of the landscape.’ In Vlore, between the sea and the mountains, Davide Macullo Architects’ The Leaves is envisioned as a sculptural embodiment of the dualities of this philosophy.
Currently in its concept phase, the residential tower will be structured as two interlocking volumes that rotate gently upon themselves, recalling the land’s elevated ridges and carved valleys. This fluid gesture catches and softens the Mediterranean light across its surfaces, while the building’s three-dimensional facade, an intricate grid of geometric planters, anchors vegetation directly into its skin. The facade is further formed by prefabricated concrete panels tinted in five earthy hues, capturing the chromatic shifts of the Albanian landscape across the seasons. These leaf-like projections offer passive climatic responses: sheltering interiors from summer heat and welcoming winter light in. For Macullo, such formal qualities are never about pure aesthetics, but in reality they emerge from a humanistic philosophical framework that treats architecture as ‘a bridge between the DNA of a place and its future.’ Each project, he adds, is imagined as ‘a living organism, one that rises from the land with wide, curious eyes, attentive ears, breathing spaces, and open arms, embracing its inhabitants with love.’
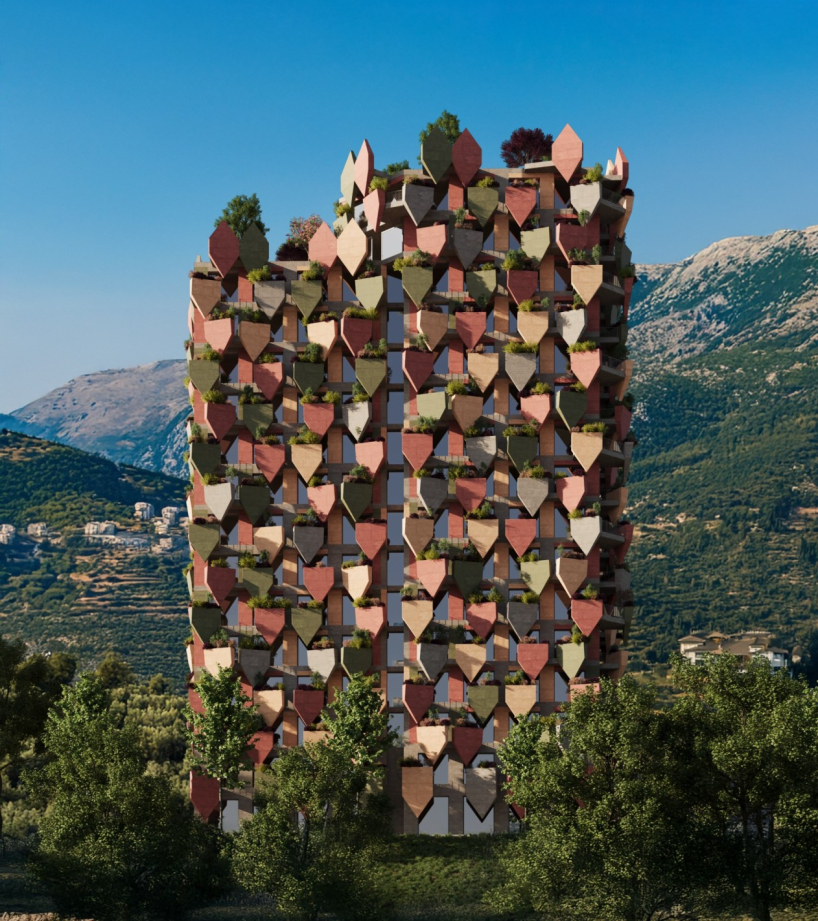
in conversation with Davide Macullo about the studio’s ongoing developments in Albania
conical volumes of valona hills sit along albania’s coast
In this sense, The Leaves grows into its space, a sentiment echoed in the upcoming Valona Hills scheme sited along Albania’s southern coast. These residential towers are also conceived as an extension of Albania’s dramatic natural scenes and shaped by the richness of the country’s local culture. Created in collaboration with S&L Studio, Valona Hills’ design evokes a serene Mediterranean sensibility, embracing the openness and sociability of Mediterranean towns and intertwined with references to the region’s terraced agricultural heritage.
The cluster of conical buildings is organic in form and materiality, rhythmically settling into the terrain and inviting greenery to weave throughout the voids of the facades, rooftops, and terraces — transforming the scheme into a living system. ‘Buildings are not separate entities from their surroundings; rather, they are an integral part of the environment,’ Davide Macullo tells designboom.
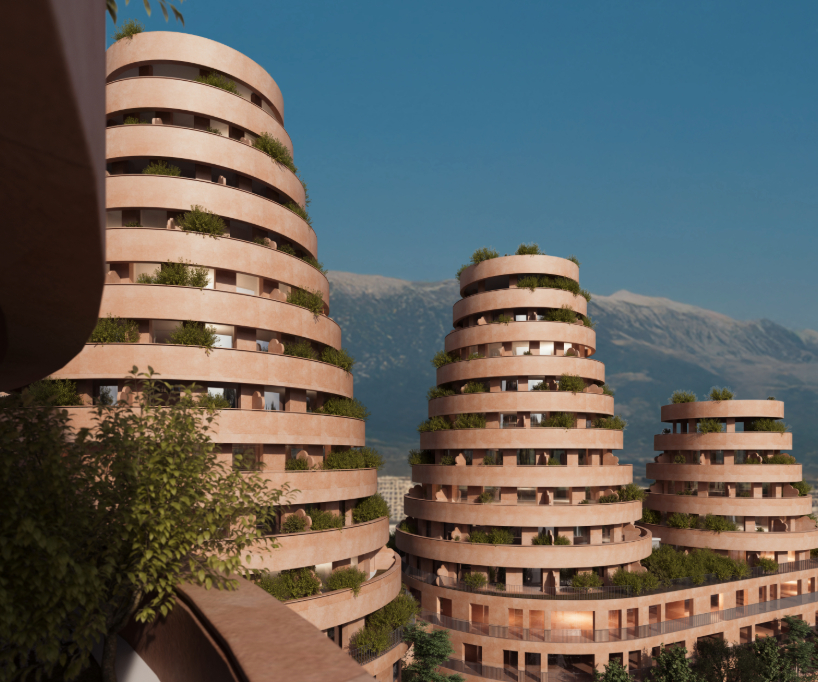
Valona Hills, located along Albania’s southern coast
This commitment to creating architecture that is considerate of its context, which in turn allows it to shape place, extends beyond the spatial context to encompass the community. The scheme of Valona Hills thus foregrounds public gathering spaces and deliberately reduces density to address local priorities. Throughout, the design carves out gathering spaces and privileges the slower pace of pedestrian life, prioritizing walkability and expansive views to foster a sense of openness and stillness for its residents. This is reinforced by the architectural identity of the volumes that modulate between solid and void, marked by softening vertical articulations and soft curves animated by micro-landscapes of terraced gardens. ‘The key is always to create spaces that make people feel at ease — ensuring that the built environment is coherent and in harmony with its surroundings,’ adds the architect.
This emphasis on ease is not incidental, as Macullo sees the role of the architect not as form-maker, but as someone who observes, listens, and responds. ‘We infuse our work with a strong humanistic approach, drawing from anthropology, psychology, and other disciplines,’ he says. ‘Architecture allows us to organise our thoughts, not by prioritizing isolated elements, but by recognising that each component shapes human behaviour.’
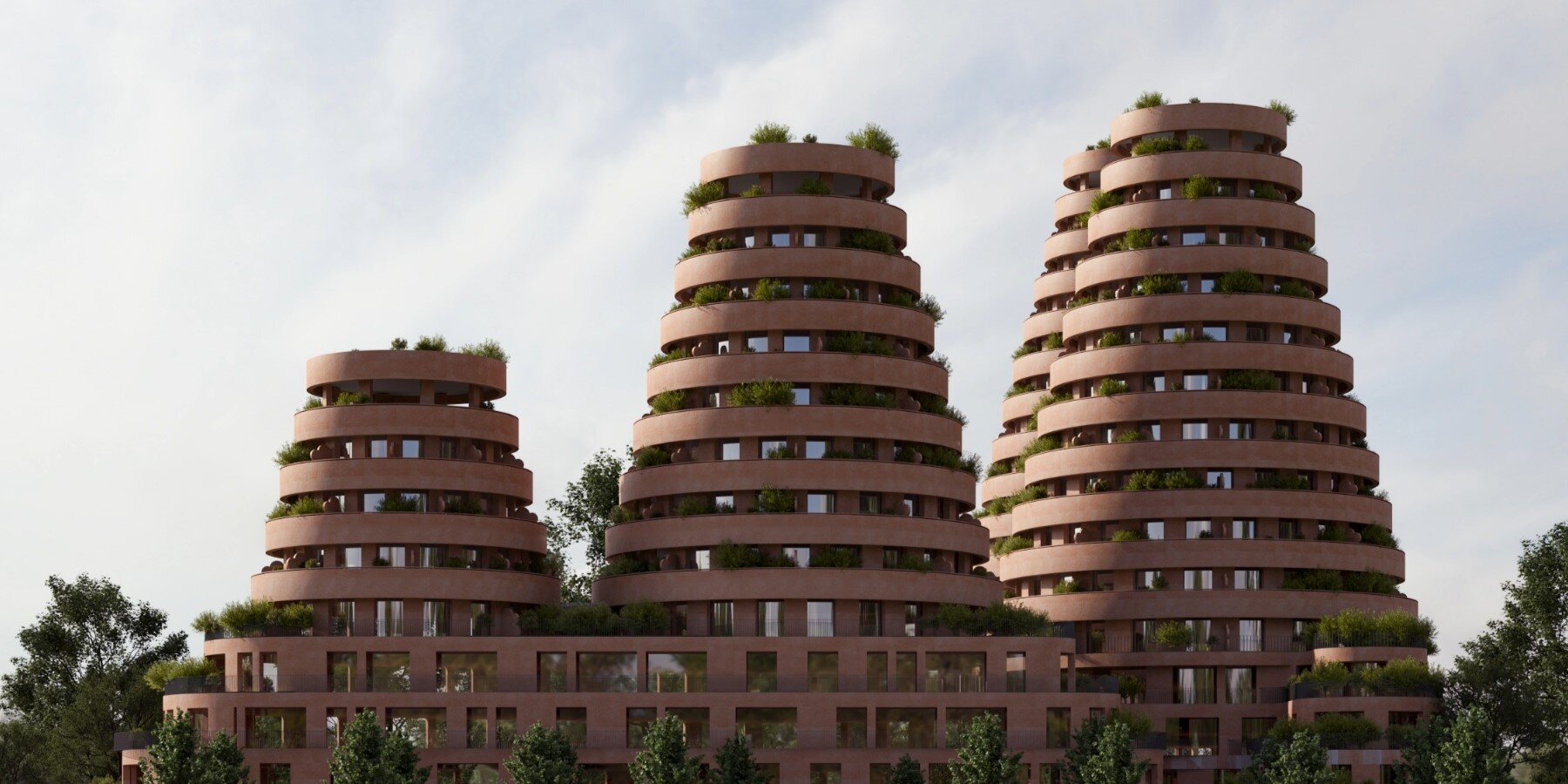
the design evokes a serene Mediterranean sensibility
the seed rises from its verdant landscape as fluid gestures
In the forested foothills above Tirana, The Seed translates the same design ethos of its coastal counterpart into a softer, more earthbound language. Low, elliptical volumes emerge from the terrain, guided by the grain of the land. ‘Rather than adhering to a rigid formal code, our approach is guided by an invisible yet dynamic framework — one shaped by the joy of discovery and a profound appreciation for life in all its forms,’ Davide Macullo reflects. Clad in warm-toned stone and natural materials, the architecture here favours horizontality and calm. Terraced gardens spill from balconies and rooftops while retaining walls loosely recall the agricultural stone enclosures common to the region.
These reference points are embraced not as nostalgic gestures, but as subtle reinforcements of the site’s cultural memory. ‘We believe that architecture’s ultimate goal is not just to create spaces but to shape places — places where individuals can experience life in both intimate and shared ways,’ Macullo says. The project also upholds the studio’s ethos of pedestrian-first planning, introducing a slow, walkable landscape that foregrounds openness and social ease. Over 70% of the site is left to greenery, reinforcing a feeling of living within nature, enhanced by a spatial framework that avoids over-densification.
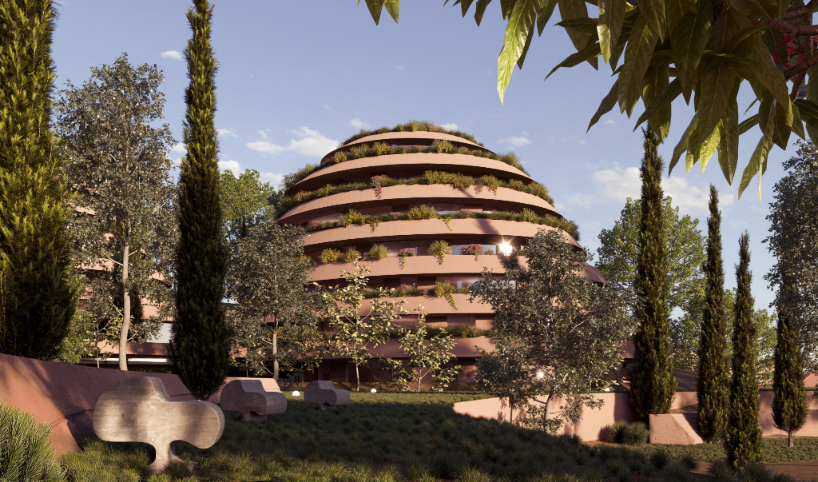
The Seed sits the forested foothills above Tirana
For Macullo, this long-term engagement with Albania — now spanning over a decade — has become something of a collaborative journey. ‘We’ve become part of an internal organization where we contribute personally and, in turn, are enriched through exchange,’ he shares. ‘The cross-cultural dynamic that has emerged in recent years in Albania is a powerful and positive force, blending local and global perspectives through profound mutual respect.’
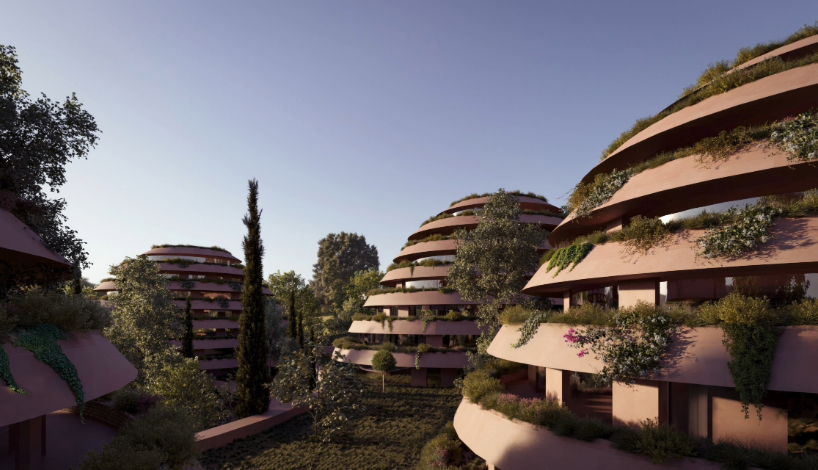
clad in warm-toned stone and natural materials
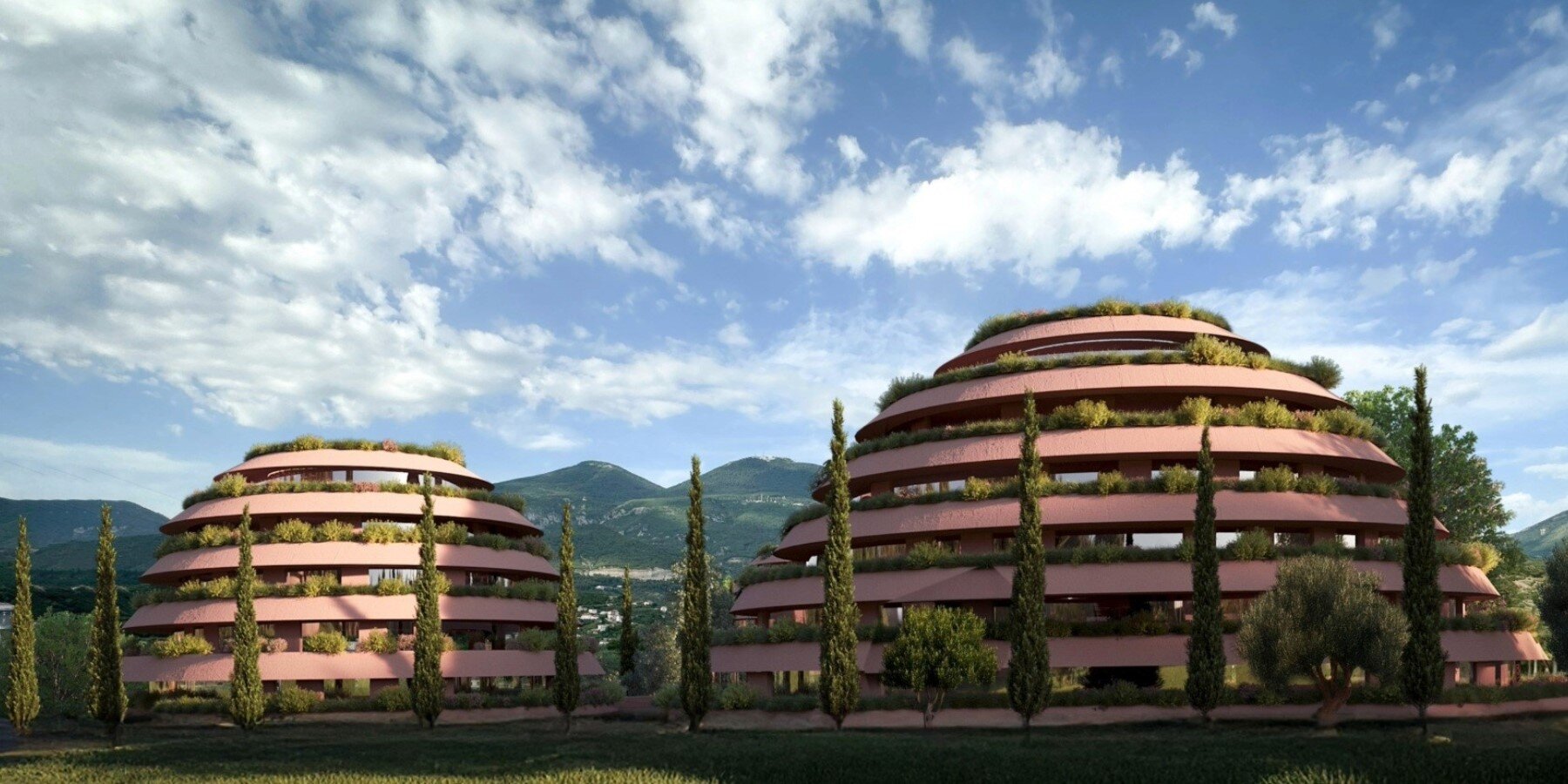
terraced gardens spill from balconies and rooftops,
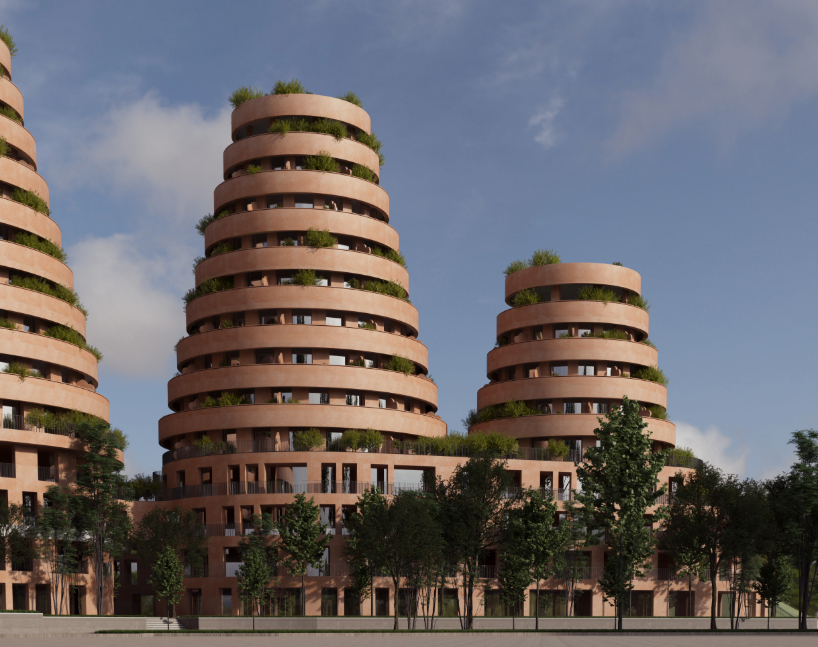
Valona Hills draws references from the region’s terraced agricultural heritage
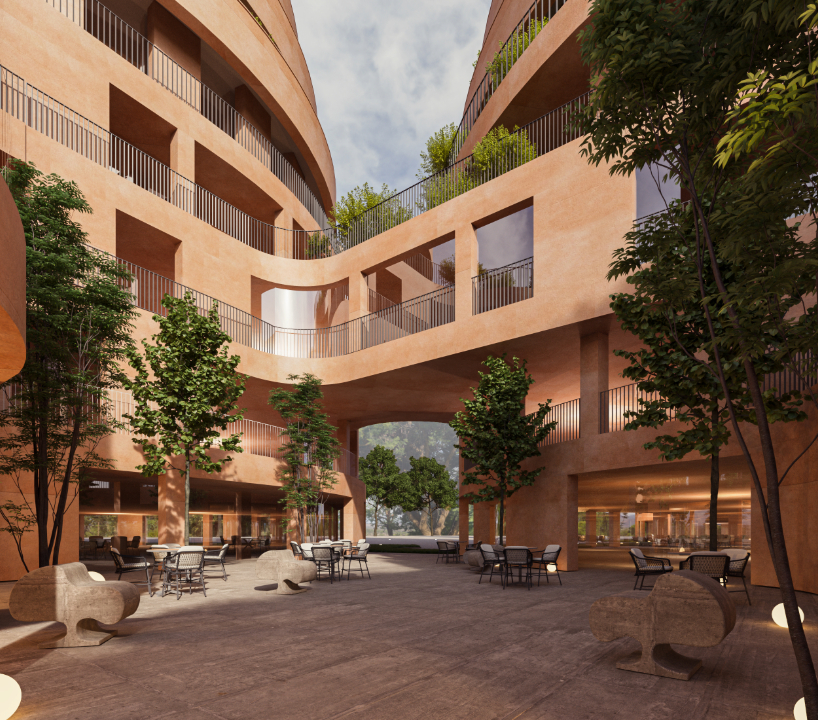
the scheme foregrounds public gathering spaces and deliberately reduces density to address local priorities
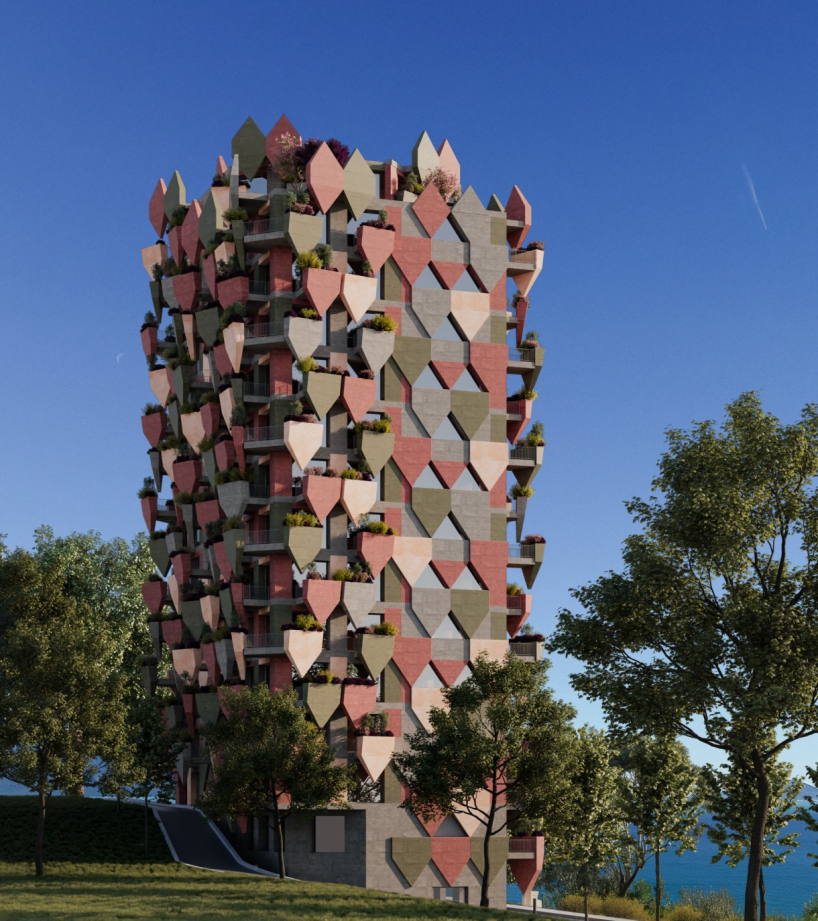
the building rotates upon itself to offer reflective surfaces for the Mediterranean light
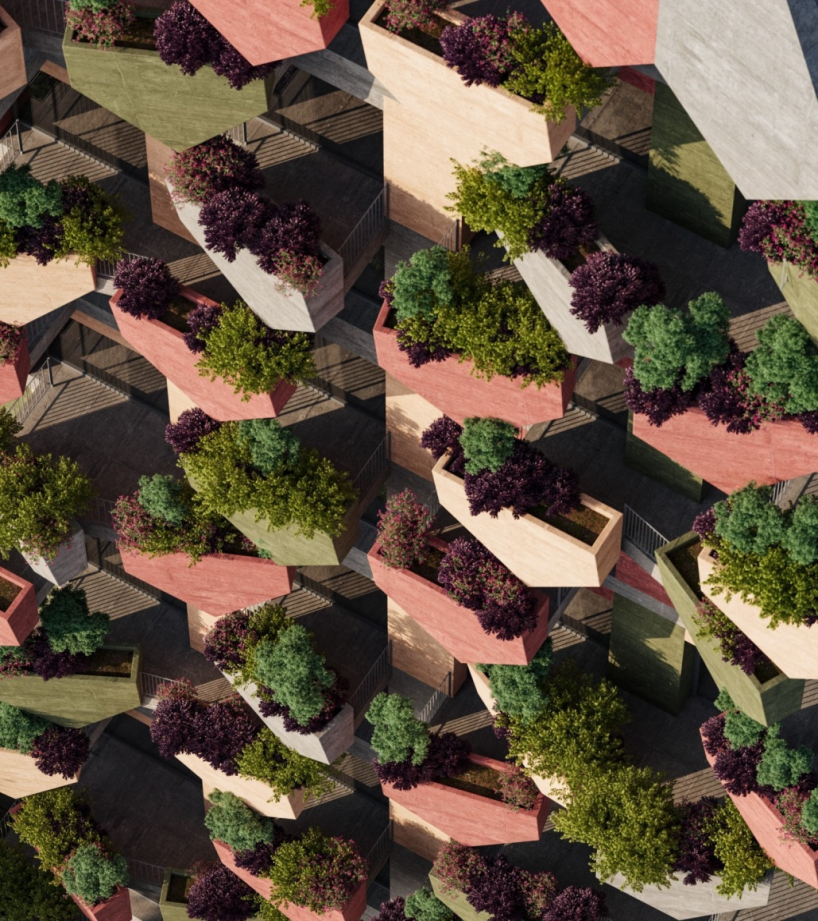
a hieratic facade of geometric planters allows for greenery to take root within the architecture
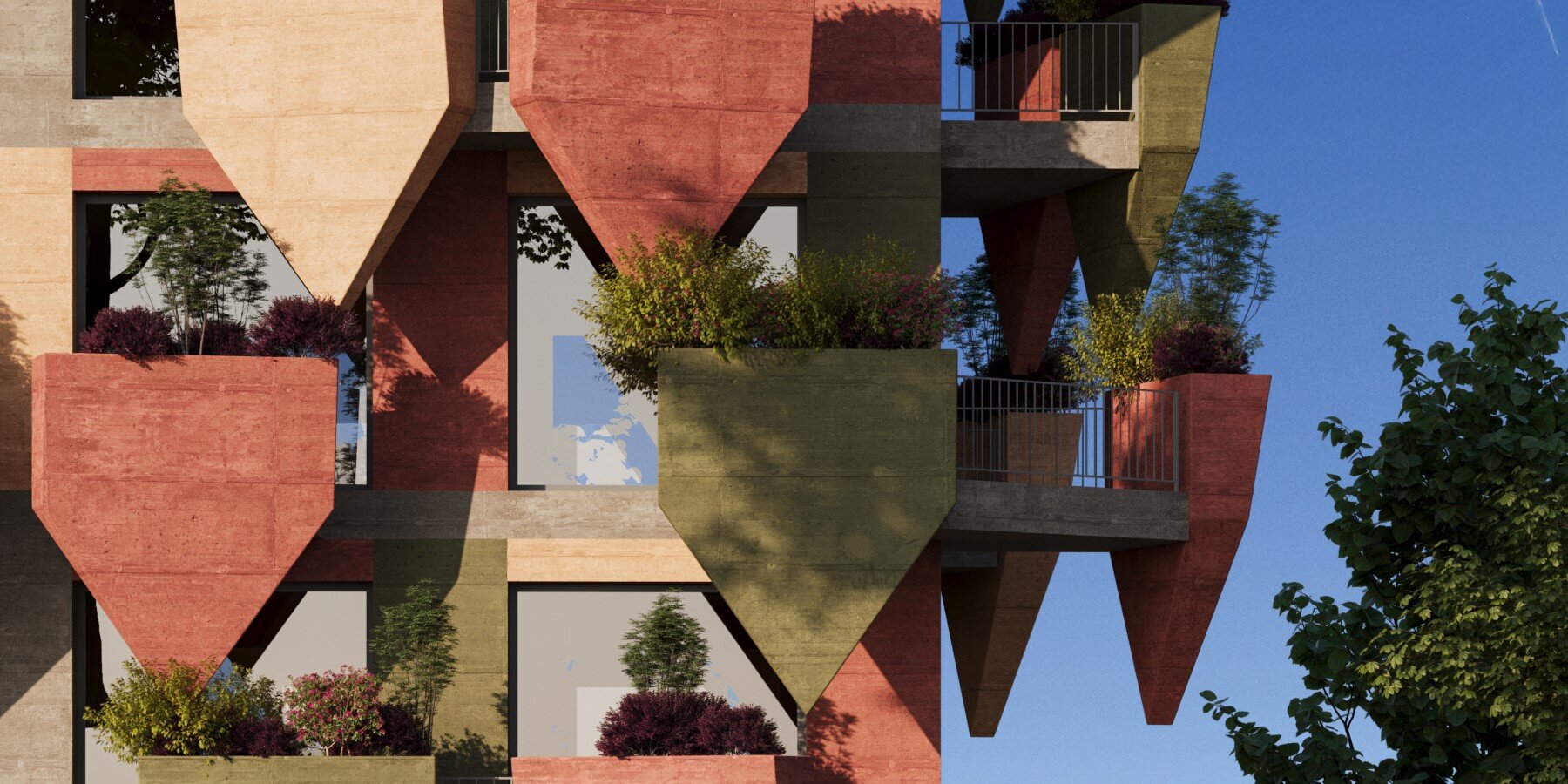
these projections echo the leaves of the treetops, the refraction of light and shaded parts
