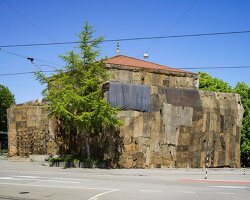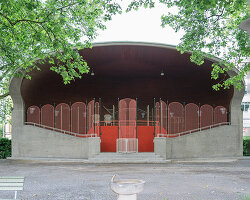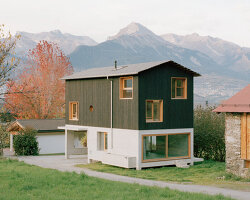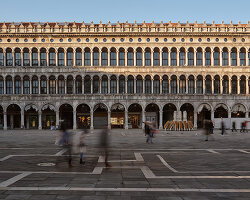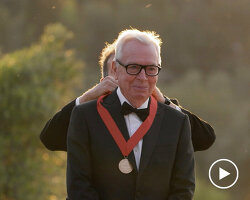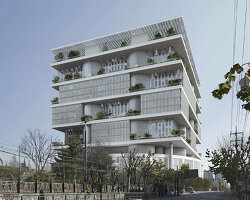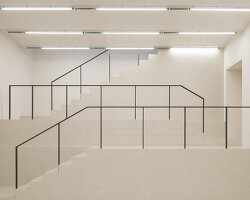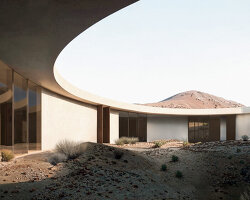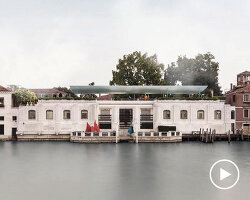the chipperfield extension opens in zürich
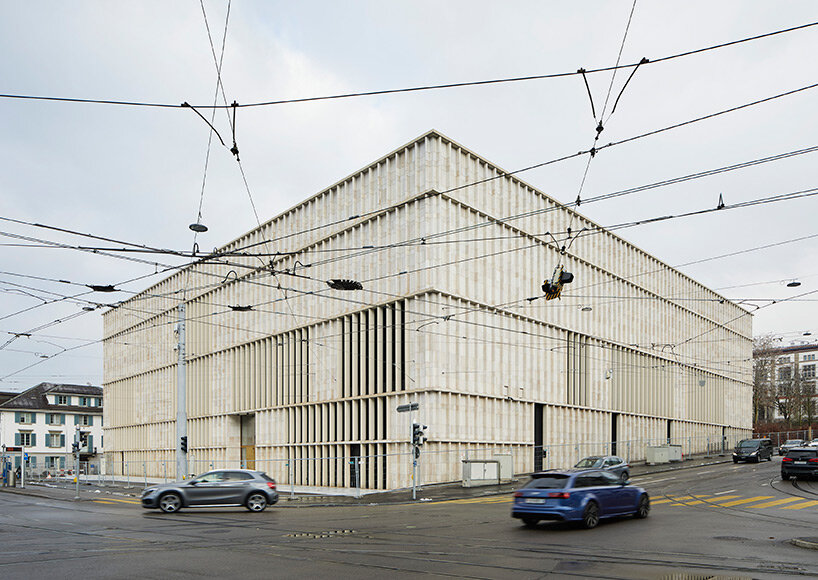
view from the south-east | image © noshe
modeled after traditional stone facades
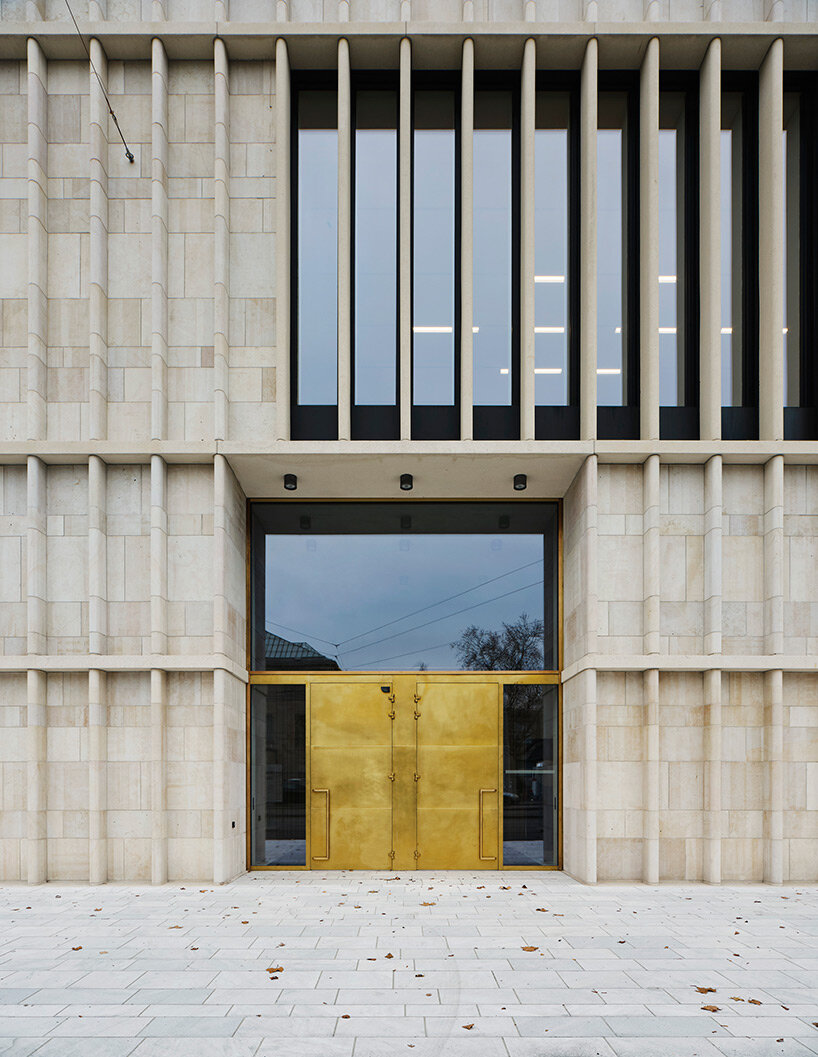
entrance heimplatz | image © noshe
the exhibition spaces
internally, david chipperfield architects’ kunsthaus zürich extension comprises a diverse sequence of spaces with the rooms differing in terms of size, orientation, materiality, and lighting. all public functions such as the café/bar, events hall, museum shop, and museum education services are arranged around the central entrance hall at ground floor level, while the two upper floors are reserved exclusively for the display of art. these exhibition spaces are characterized by a calm materiality and an abundance of daylight resulting in optimum conditions for displaying art. see designboom’s previous coverage of the project here.
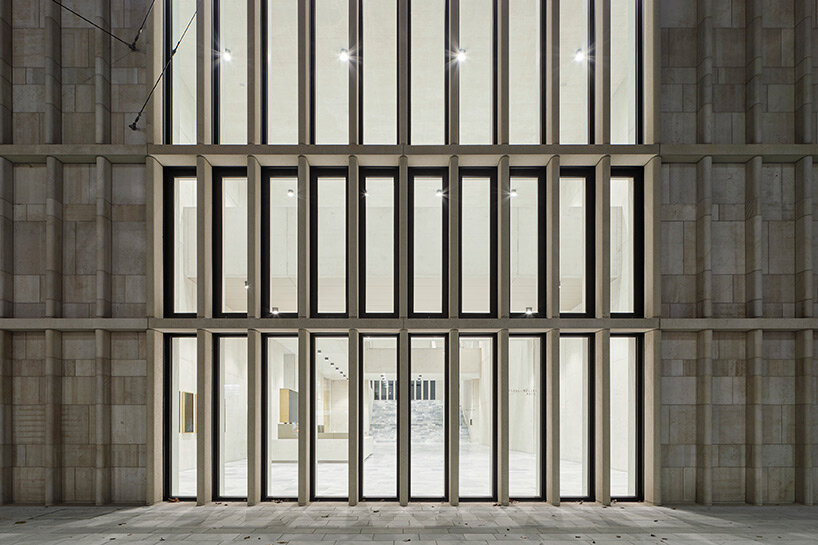
view into central hall from heimplatz | image © noshe
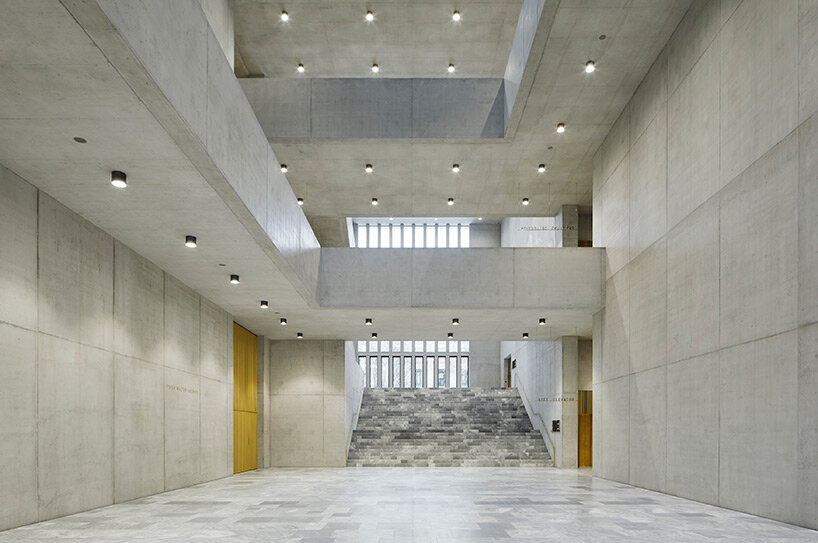
central hall, view to the north | image © noshe
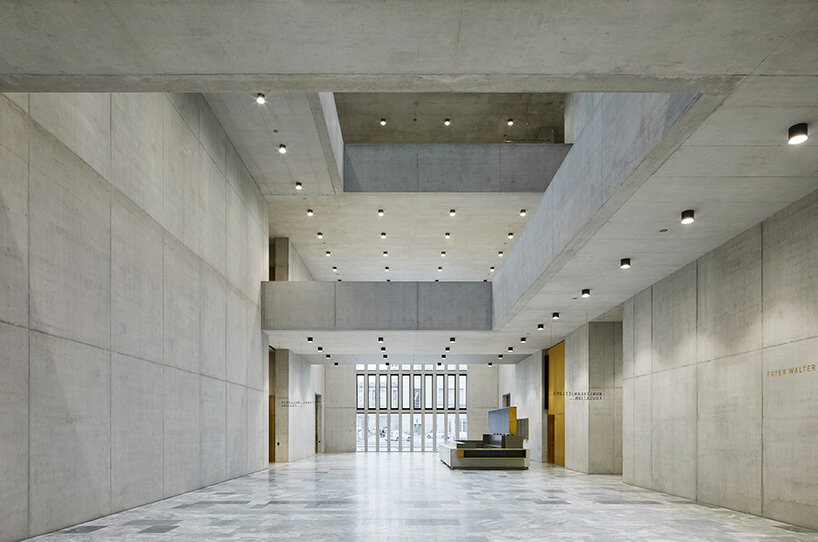
central hall, view to the south | image © noshe
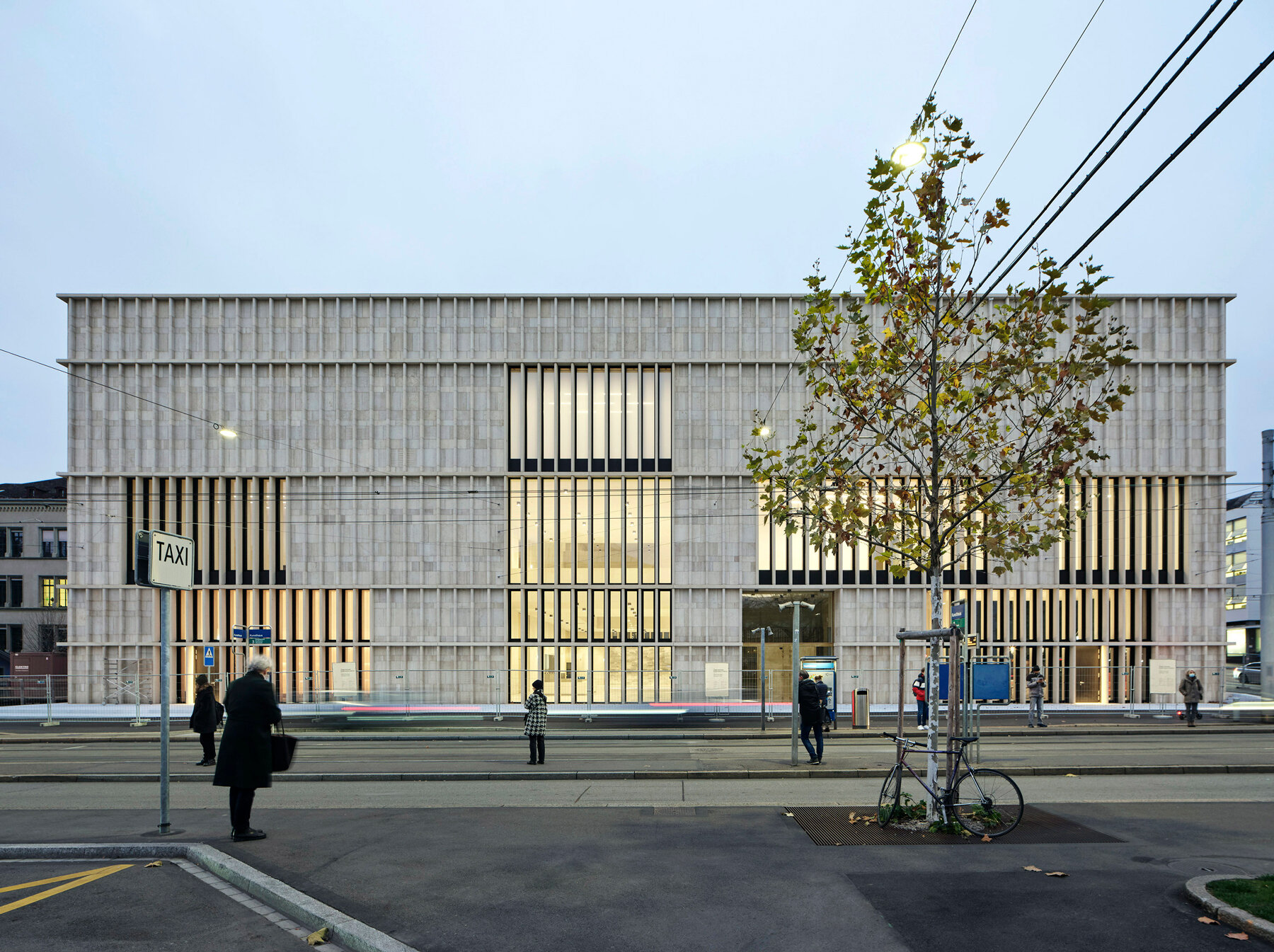
heimplatz façade (south elevation) | image © noshe
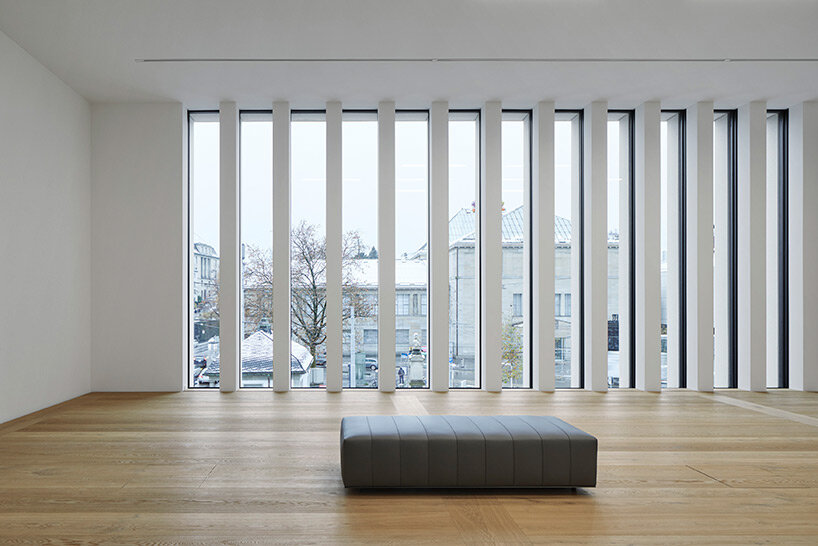
exhibition room, first floor | image © noshe
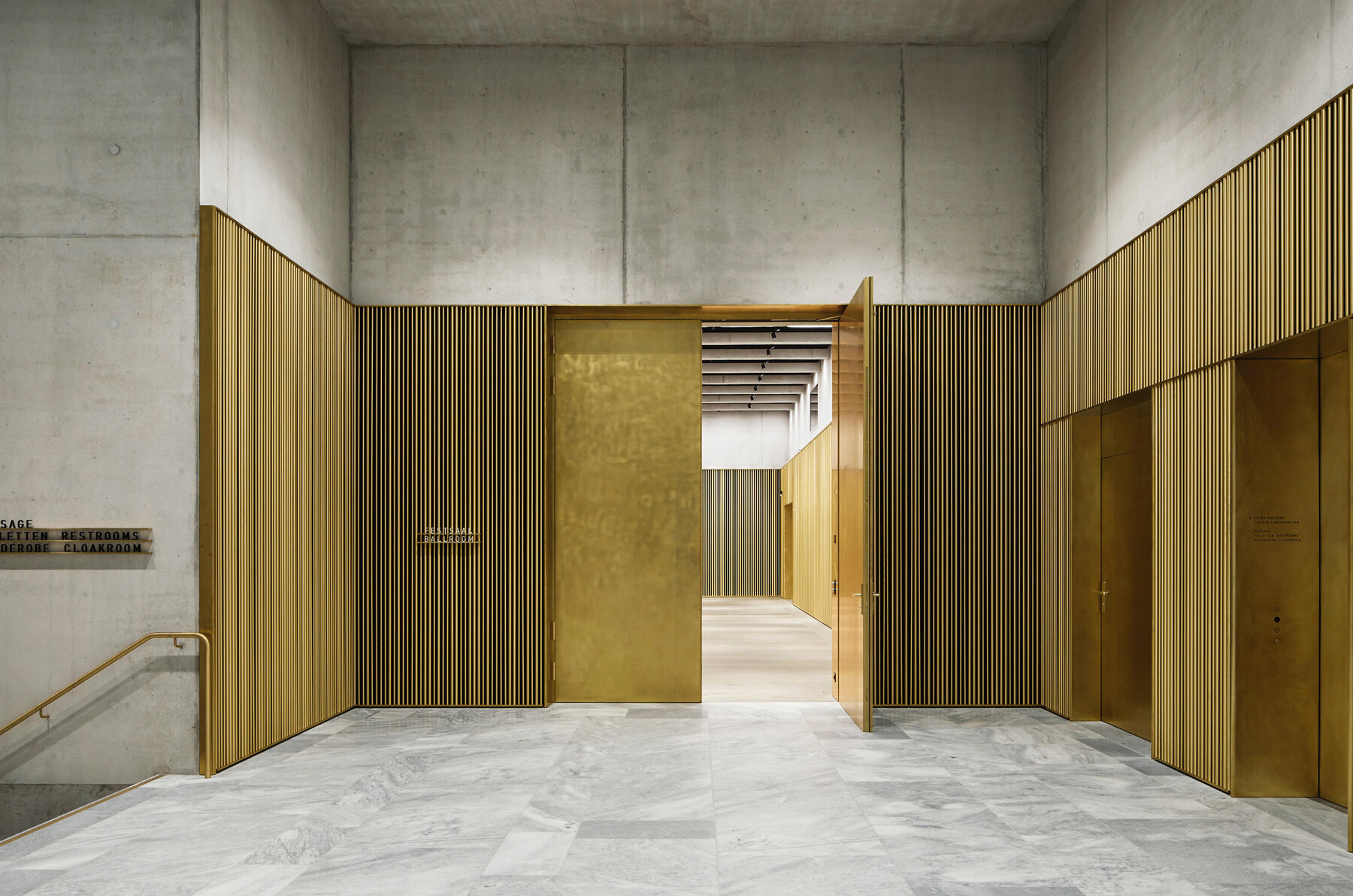
entrance to events hall, ground floor | image © noshe















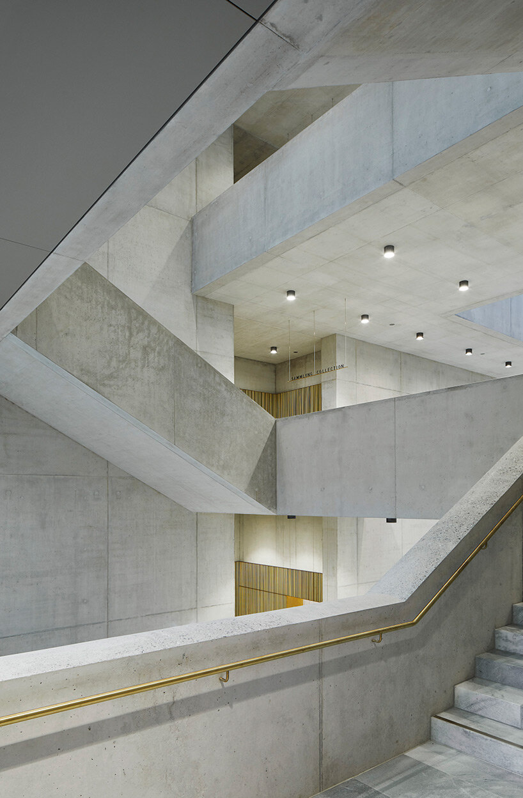
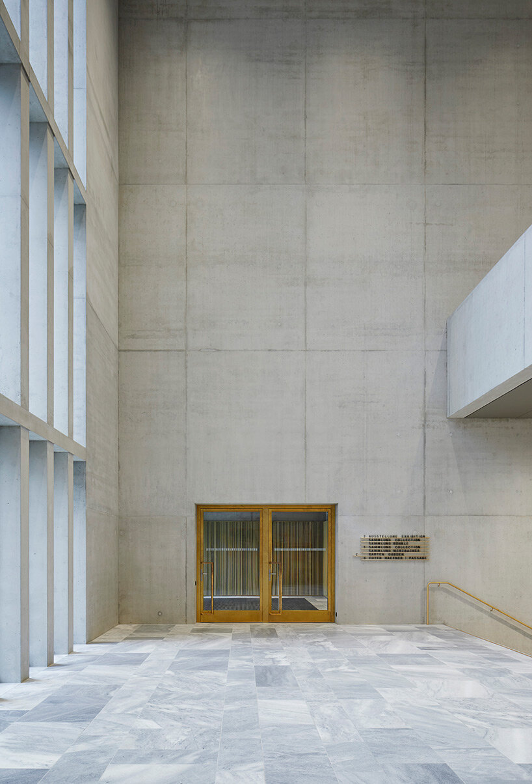
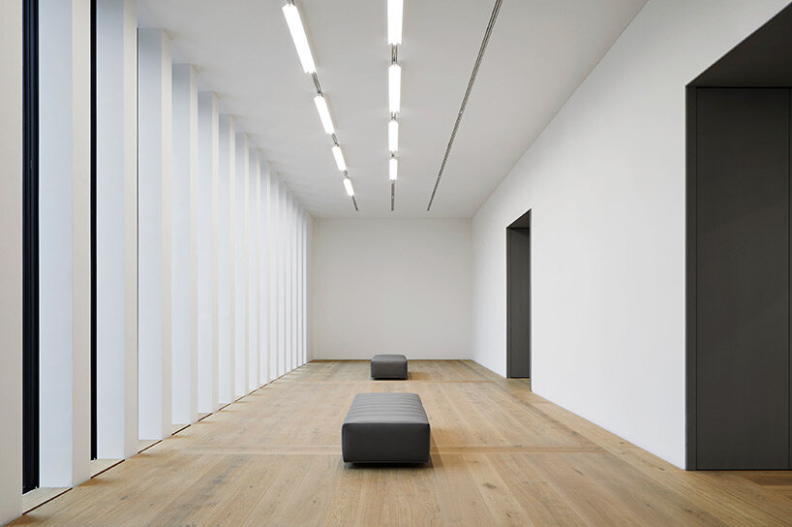
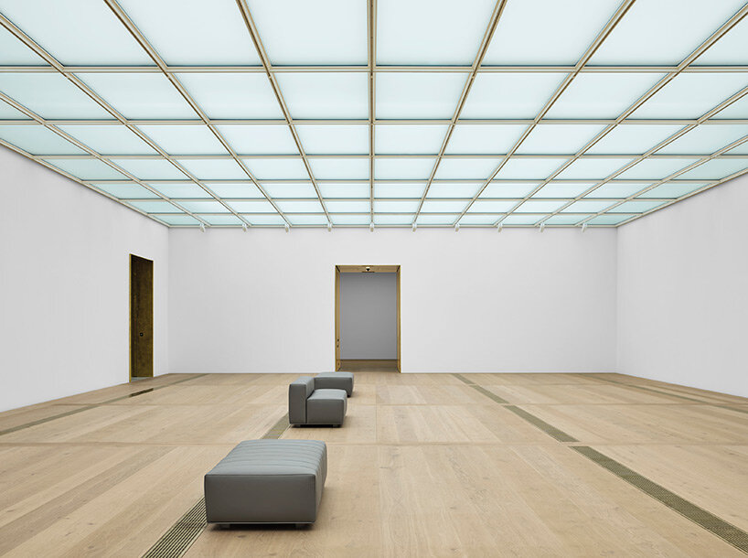
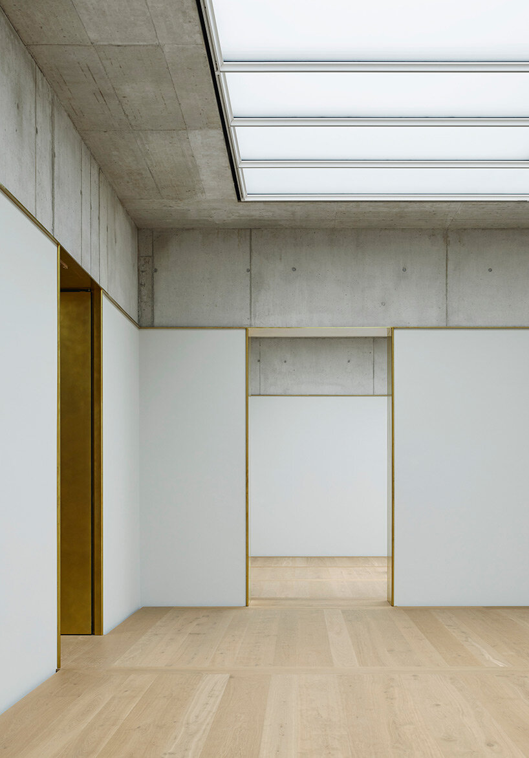
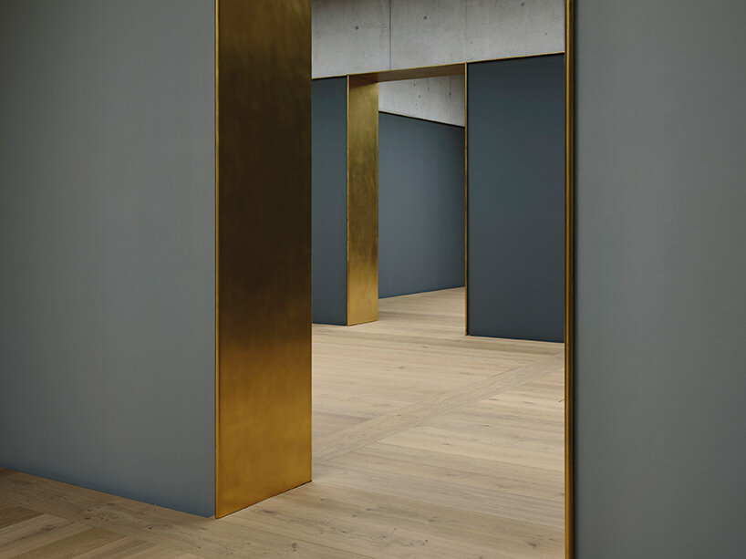
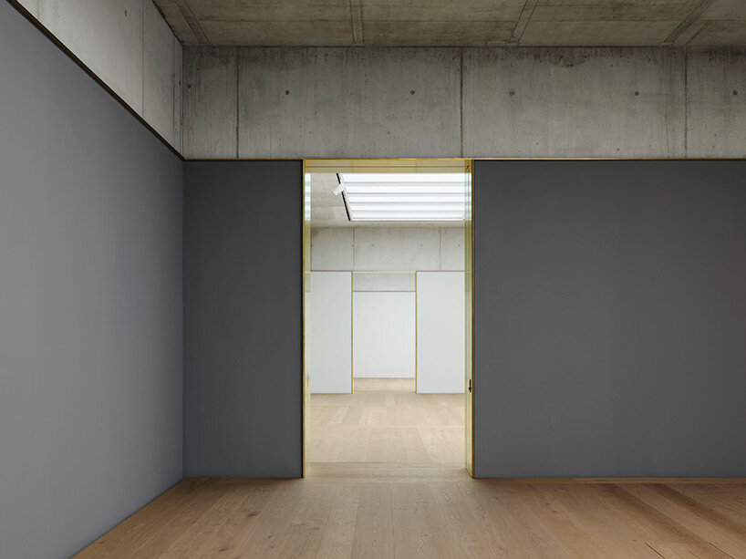
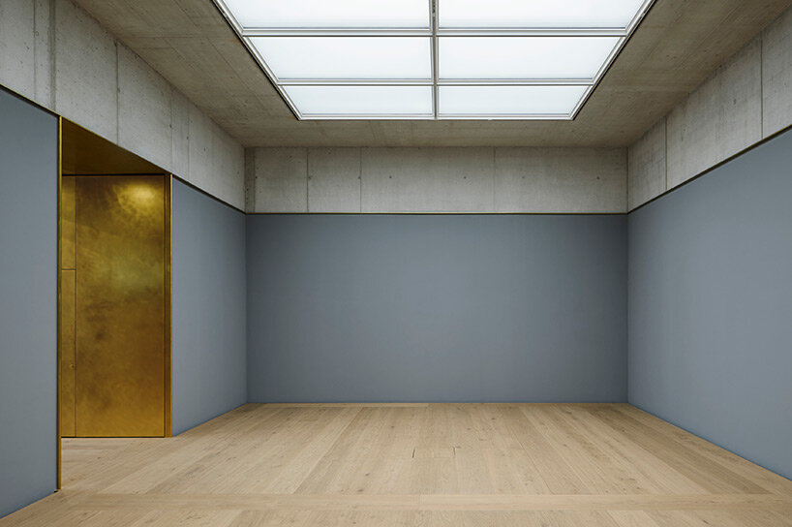
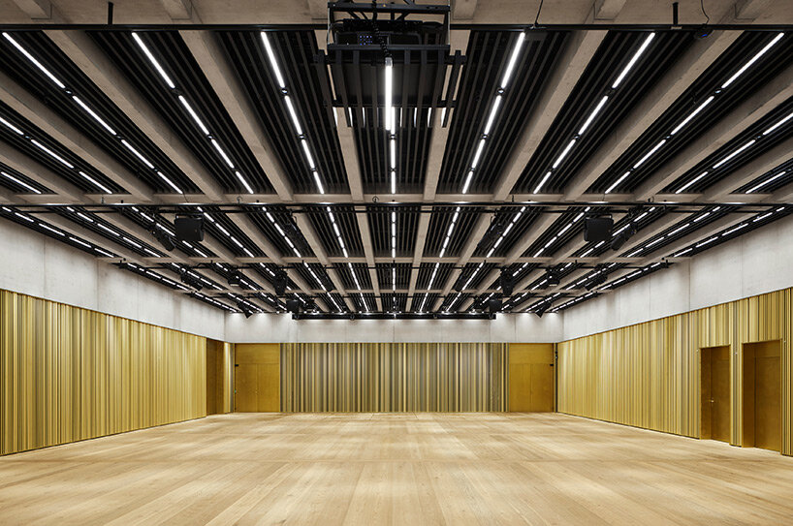
project info:



