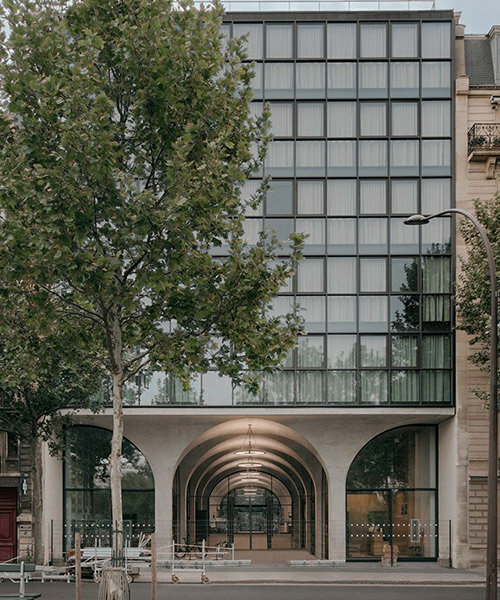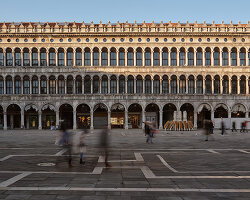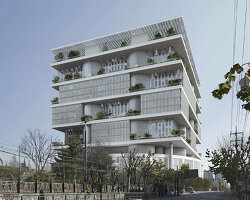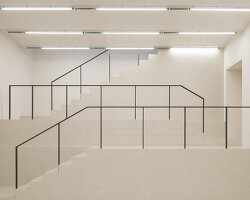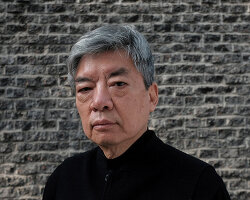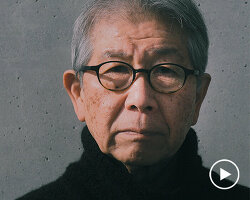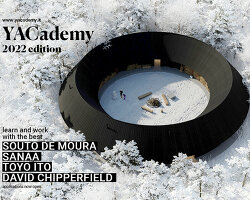a look at TEN important works of the Pritzker 2023 winner
Sir David Alan Chipperfield has been selected as laureate of the 2023 Pritzker Architecture Prize — the award commonly regarded as architecture’s highest honor. The British designer was born in 1953 and raised on a countryside farm in Devon, southwest England. He graduated from the Kingston School of Art and continued his studies at the Association School of Architecture in London. Today, he runs the practice David Chipperfield Architects, which has four offices in London, Berlin, Milan, and Shanghai. Through effective and sensible art and architectural solutions, his practice significantly contributes to humankind and the built environment, always with respect and sensitivity to nature. His work is characterized by austerity and simplicity, avoiding excessive gestures, with an eye on sustainability, responding to contemporary issues.
‘I think good architecture provides a setting, it’s there and it’s not there. Like all things that have great meaning, they’re both foreground and background, and I’m not so fascinated by foreground all the time. Architecture is something which can intensify and support and help our rituals and our lives. The experiences in life that I gravitate toward and enjoy most are when normal things have been made special as opposed to where everything is about the special,’ said the winner of this year’s Pritzker Architecture Prize.
His design approach introduces a humble combination of contemporary moves gently merged with the existing architecture. This sees meticulously designed restorations and makeovers of historical landmarks and modern structures that respond to today’s requirements. Since 1984, David Chipperfield Architects has completed numerous projects throughout the world. Take a closer look at ten significant projects that have defined his career to date.
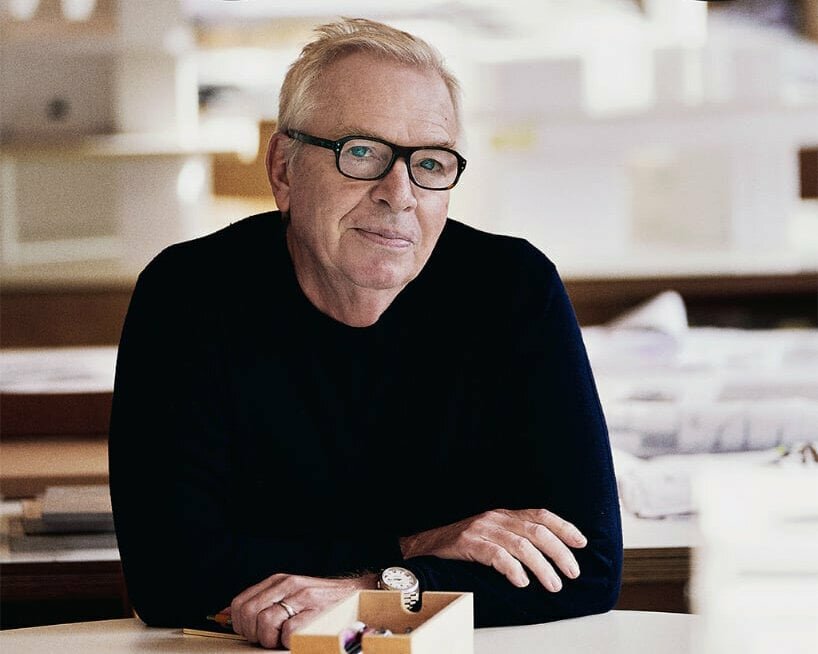 image courtesy David Chipperfield
image courtesy David Chipperfield
header image by Richard Davies (Venice’s Procuratie Vecchie)
venice’s procuratie vecchie (2022)
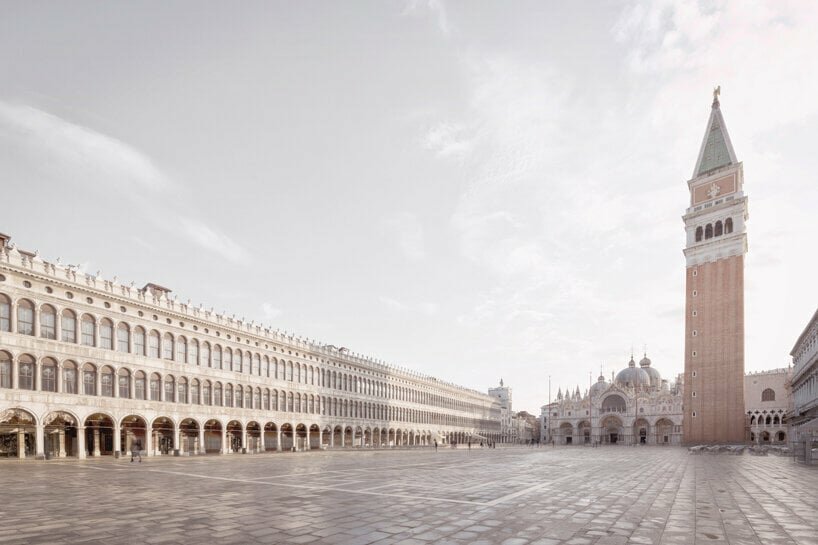 image by Alessandra Chemollo
image by Alessandra Chemollo
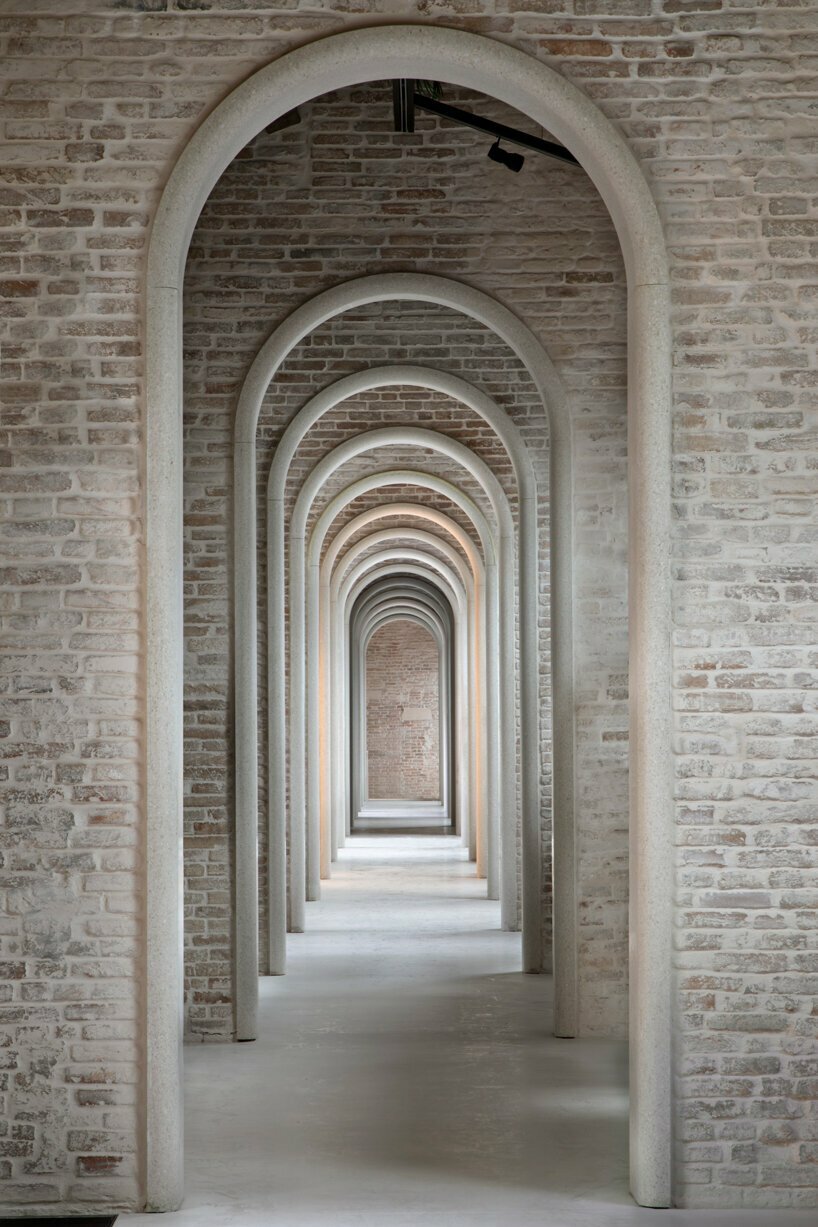 image by Alessandra Chemollo
image by Alessandra Chemollo
How do you approach the rehabilitation of a 16th-century building in one of the world’s most famous squares? ‘With humility’, Cristiano Billia, Associate Director of David Chipperfield Architects (DCA) Milan, tells designboom. ‘We learned that our intervention needed to be in accordance with the architecture that we found, without any ambition of imposition.’
The historic building in question is the Procuratie Vecchie, the Northern wing of Saint Mark’s Square in Venice, Italy. Once home to senior city officials, the building is now occupied almost entirely by Italian insurance company Generali, who entrusted DCA’s Milan office to carefully unpick and make sense of the many modifications made over the years. ‘The approach to the project began with a highly sensitive reading of the Procuratie Vecchie in order to understand the nature of the building itself as the basis of any subsequent intervention,’ says Giuseppe Zampieri, Partner and Director of DCA Milan.
berlin’s neue nationalgalerie (2021)
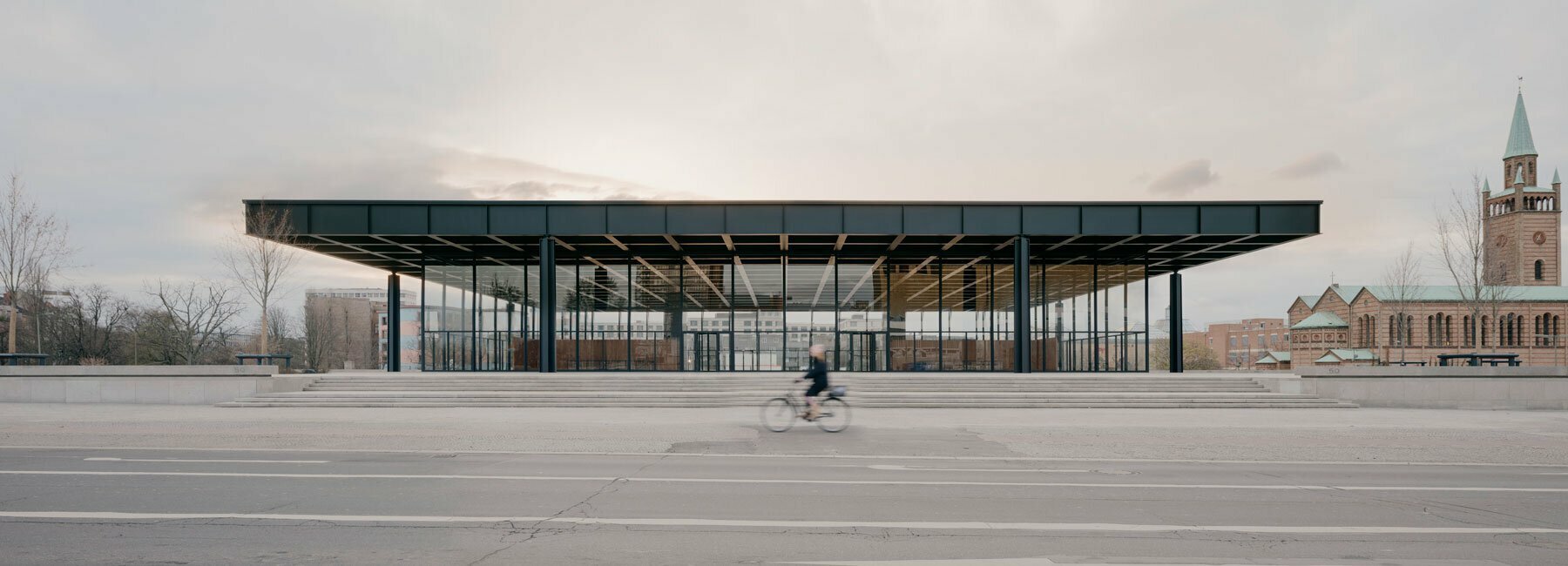
image by Simon Menges
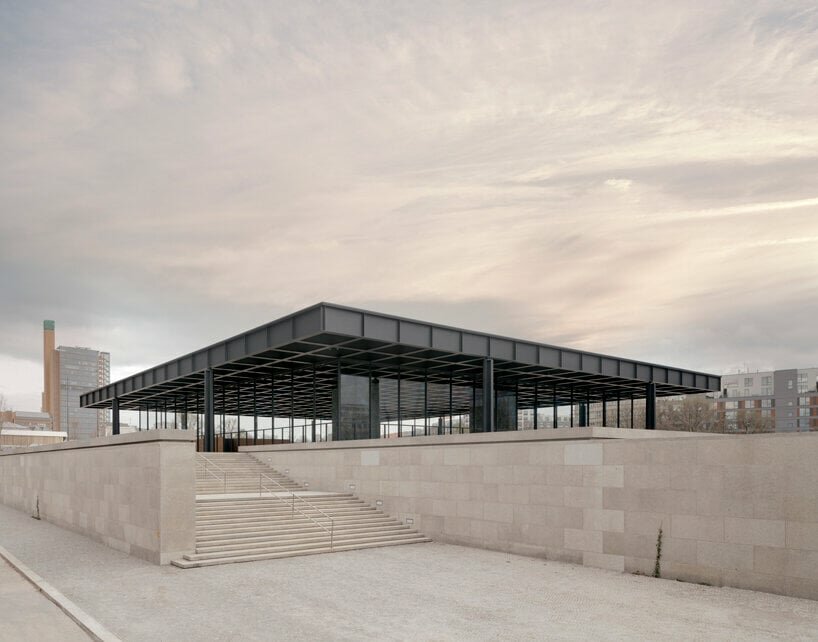 image by Simon Menges
image by Simon Menges
Balancing monument preservation and functional revitalization, David Chipperfield Architects has completed the refurbishment of Berlin’s Neue Nationalgalerie, which reopened to visitors on august 22, 2021. After five years of extensive work, which included upgrading the museum to current technical standards and repairing its concrete shell, the icon of twentieth-century architecture has now been restored to its former glory.
‘Taking apart a building of such unquestionable authority has been a strange experience but a privilege,’ said David Chipperfield. ‘The neue nationalgalerie is a touchstone for myself and many other architects. seeing behind its exterior has revealed both its genius and its flaws, but overall it has only deepened my admiration for mies’ vision.’
Chipperfield continued. ‘Our work was therefore surgical in nature, addressing technical issues to protect this vision. certainly carrying out such a task in a building that leaves no place to hide is daunting, but we hope to have returned this beloved patient seemingly untouched except for it running more smoothly.’
morland mixité capitale in paris (2022)
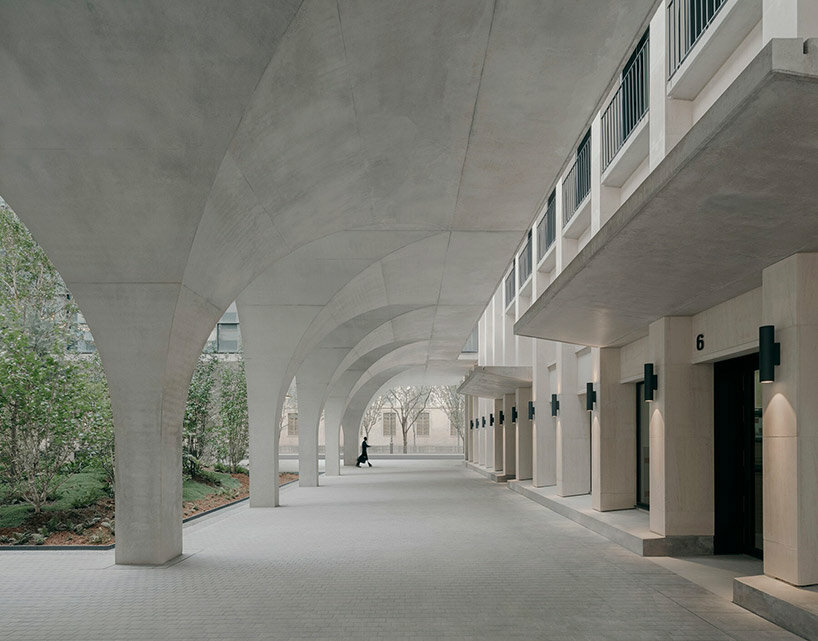 image by Simon Menges
image by Simon Menges
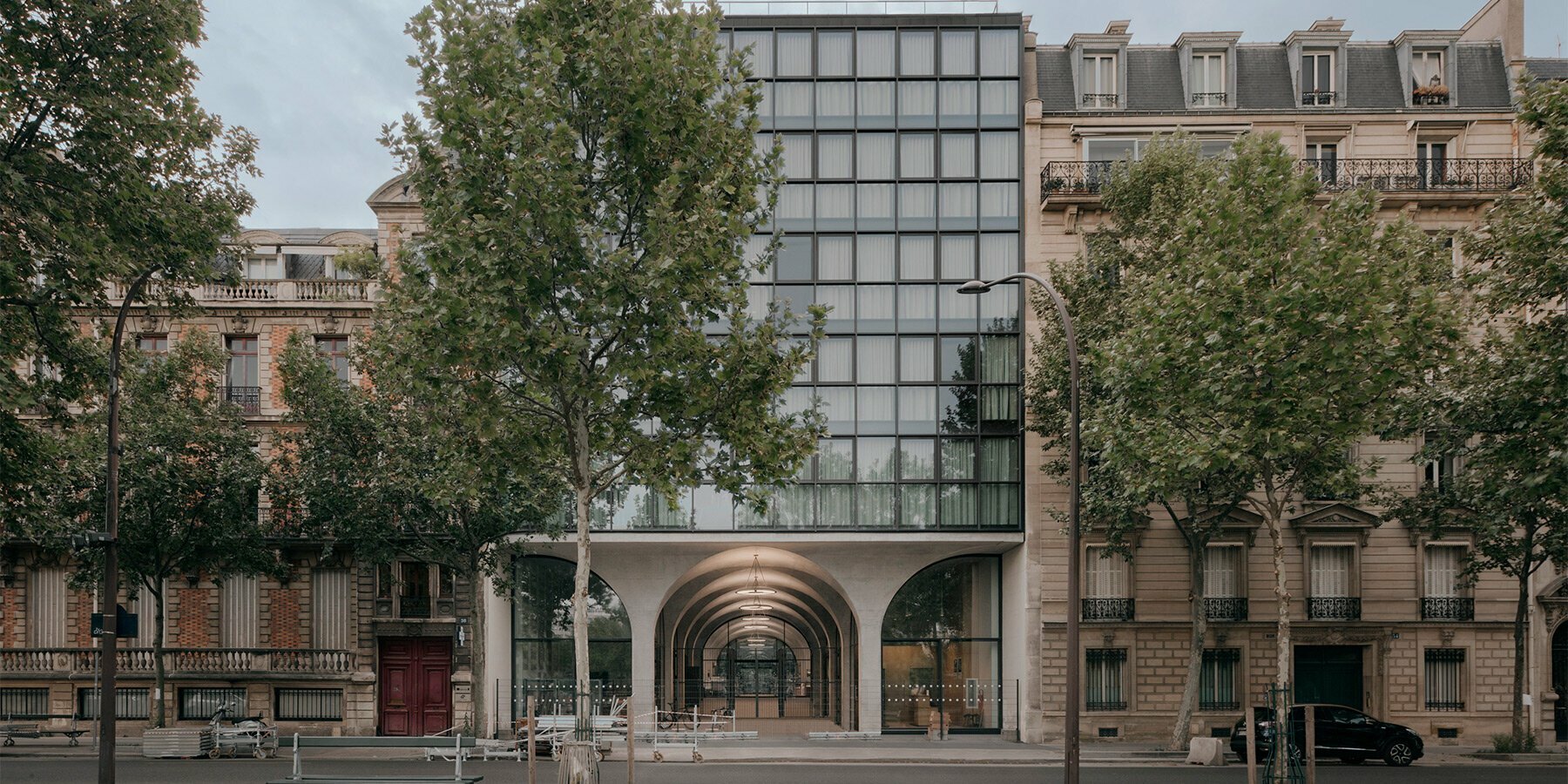
image by Simon Menges
After six years of design and construction, David Chipperfield Architects Berlin has completed the mixed-use complex Morland Mixité Capitale in the center of Paris, France. Originally built in the 1960s by architect Albert Laprade, the ensemble has been refurbished, remodeled, and extended, with the aim to transform the previously introverted establishment into a lively space with an open campus-like character.
The new ‘Morland Mixité Capitale’ is the result of the renovation, remodeling, and extension of the 1960s buildings. Two structures have been added to the complex facing the boulevard and the River Seine and mediating between the scale of the pre-existing construction and the surrounding urban environment. The new volumes are raised above the ground to create a new public axis that provides a passage from the boulevard to the River Seine. Load-bearing, vaulted arcades articulate this passage at ground floor level, creating an interesting visual contrast to the stringent column grid of the existing ensemble. The arcades generate an inviting entrance to the campus, ushering passers-by into the complex’s interior.
james simon galerie in berlin (2018)
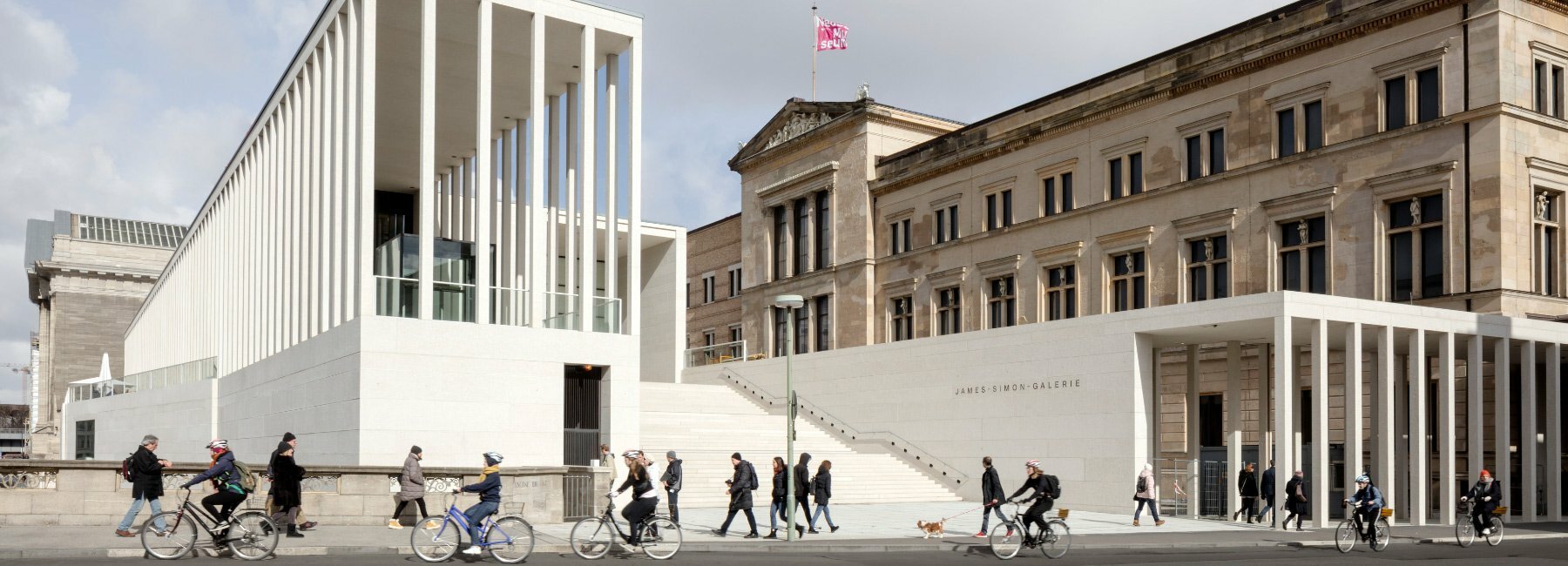
image © UTE Zscharnt
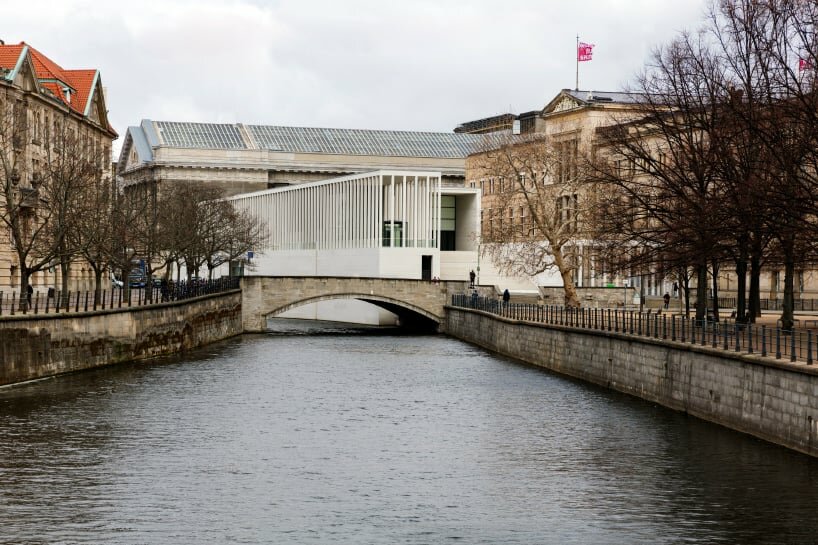 image © UTE Zscharnt
image © UTE Zscharnt
Designed by David Chipperfield Architects, The ‘James Simon Galerie’ is the first new building on Berlin’s museum island in almost a century. The structure provides service facilities for museum visitors as well as temporary exhibition space and an auditorium with around 300 seats. The building is named after one of the city’s most important patrons, who bequeathed his art collections and excavation findings to the Berlin state museums at the beginning of the twentieth century.
‘The james-simon-galerie resolves logistical and infrastructural issues for the museum complex, and also fulfills an architectural vision for the museum island,’ explained the architect. ‘This highly symbolic location encouraged us to find a reading of the building that transcends its practical functions, becoming defined instead by its general formal characteristics and a looser idea of purpose.’
amorepacific headquarters in seoul (2017)
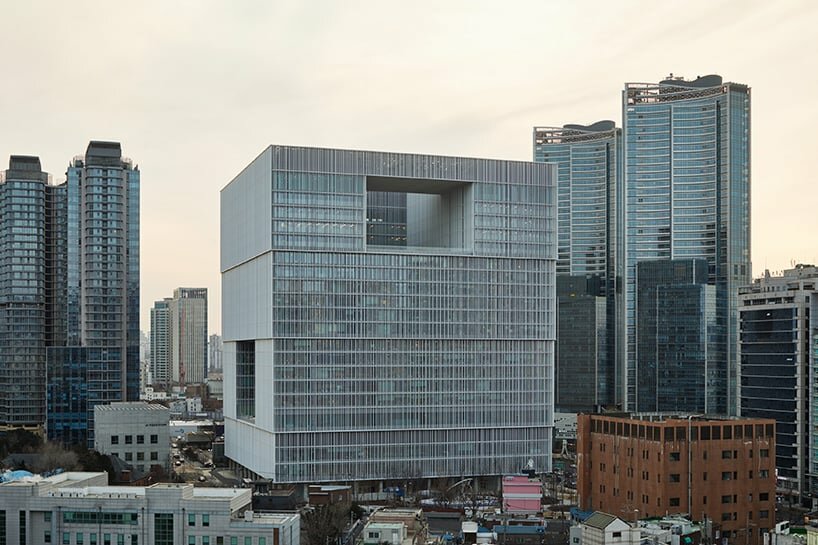 image © NOSHE
image © NOSHE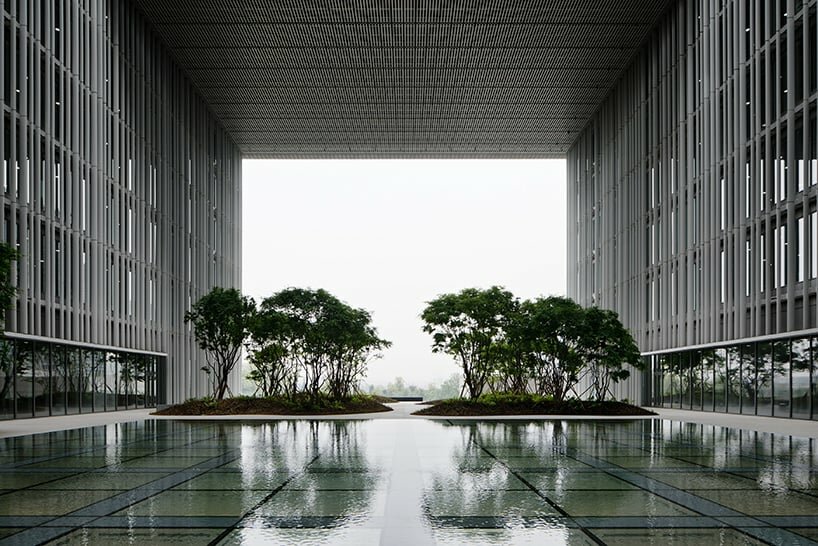 image © NOSHE
image © NOSHE
The new headquarters of Amorepacific, Korea’s largest beauty company, was completed after eight years of design and construction. Designed by David Chipperfield Architects, the 30-storey cube-shaped building broke ground in central Seoul in 2014 and provides a place of work for 7,000 people. Meanwhile, three roof gardens on the 5th, 11th, and 17th floors serve as external areas that offer views over the city and the mountains in the distance.
The architects describe the design of the building as both ‘abstract and gestural’. Based on the concept of a white porcelain ‘moon jar’, which symbolizes Korean beauty, the monolithic structure is developed around a central courtyard that maximizes natural ventilation and daylight. With their brise-soleil cladding, the façades not only provide shade and reduce heat load but also allow the structure to be perceived as solid, open, and light.
‘The building suggests generosity of spirit to the people who work here and the citizens,’ mentioned David Chipperfield. ‘It is more than an office, it is something that mediates between the company and the city. it shows how a company can participate in the larger community.’
inagawa cemetery in hyogo, japan (2017)
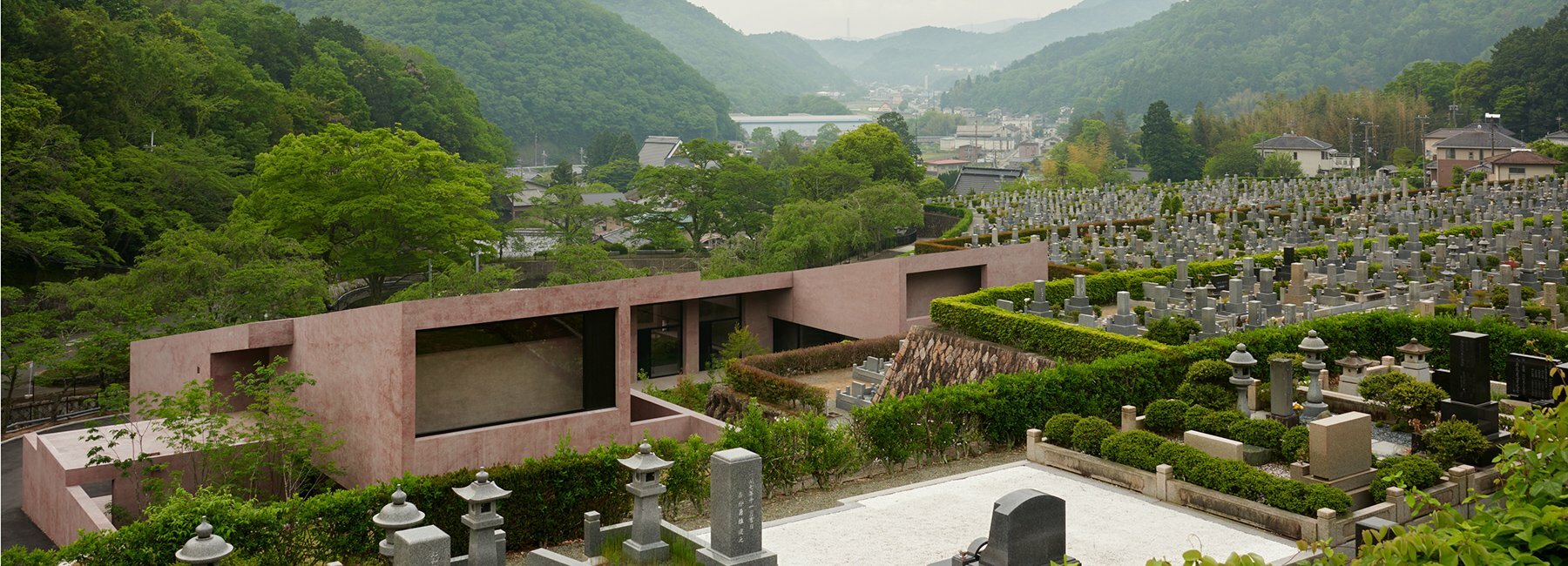
image by Keiko Sasaoka
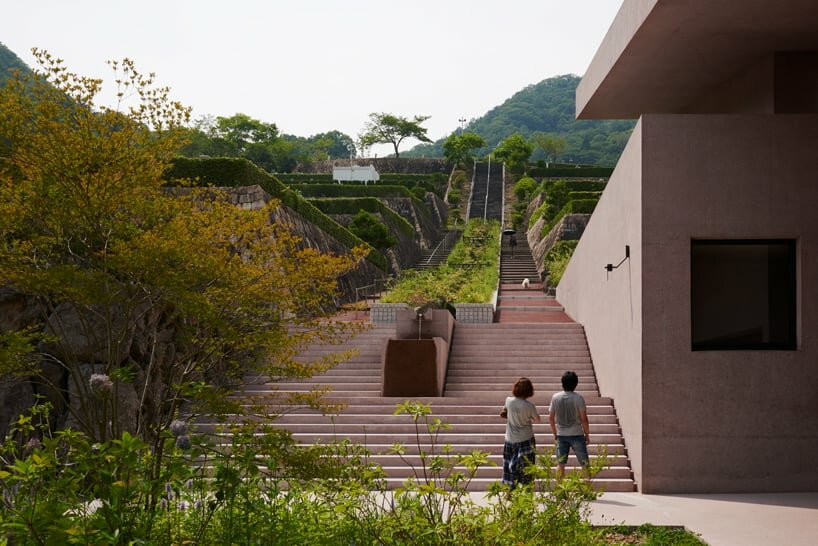
image by Keiko Sasaoka
David Chipperfield’s Inagawa cemetery is sited on a steep slope in Japan’s Hokusetsu mountain range, nearly 25 miles north of Osaka. The cemetery, laid across terraced land, is divided by a monumental stair leading up to a shrine at the highest point – an axis that orients the project. The visitor center and chapel are designed as a marked threshold between the outside world and the space within, dedicated to quiet contemplation. These visitor and chapel spaces are gathered around a courtyard aligned with the central stair, serving as a counterpoint to the shrine.
The program is organized under a single, sloping roof plane which follows the line of site from the entrance up to the shrine. The visitor center opens to the courtyard garden, while the secluded chapel can only be reached by a discrete corridor. A simple and quiet room with minimal heating and artificial lighting offers a non-denominational contemplative space, pure in form and relying on ambient sunlight from the gardens on either side. The visitor finds seclusion in this space filled with soft, passing daylight and foliage influenced by Japanese meadows and woodlands.
royal academy of arts in london (2018)
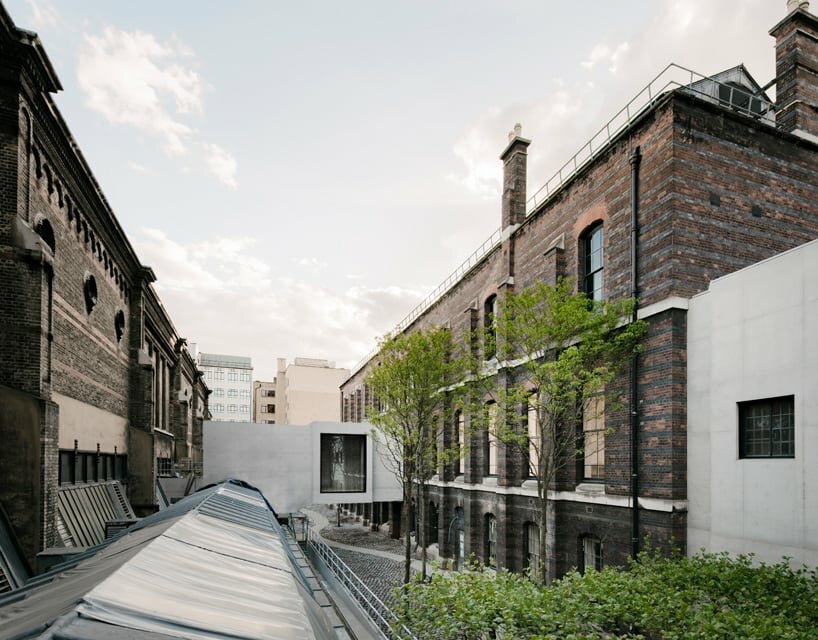 image by Simon Menges
image by Simon Menges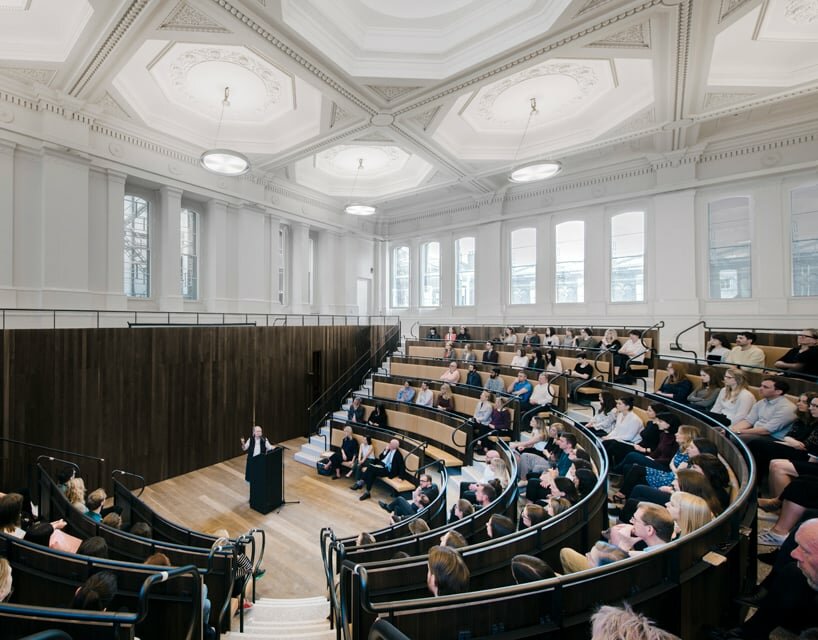 image by Simon Menges
image by Simon Menges
In celebration of its 250th anniversary, the new royal academy of arts opened in May 2018, following a transformational redevelopment by David Chipperfield Architects. The masterplan aimed to open up and reveal more elements that make the institution unique, serving most importantly as a vital restoration of the grade II listed building, designed by sir James Pennethrone. The project also involved the creation of new key features, such as the Gabrielle Jungels-Winkler galleries, the Dorfman senate rooms, and the Weston bridge. The latter connects Burlington house with Burlington Gardens; uniting the two-acre campus for the first time, creating a new route between London’s Piccadilly and Mayfair, and providing 70% more public space than the original footprint.
‘On every museum project, the program, or what the museum actually shows, is more important than what the museum is,‘ Sir David Chipperfield told designboom. ‘In the case of the royal academy, the renovation was a series of interventions so, although it is a big masterplan, there are just punctual interventions that will have a strong liberating effort on the institution itself.’
jumex museum in mexico city (2013)
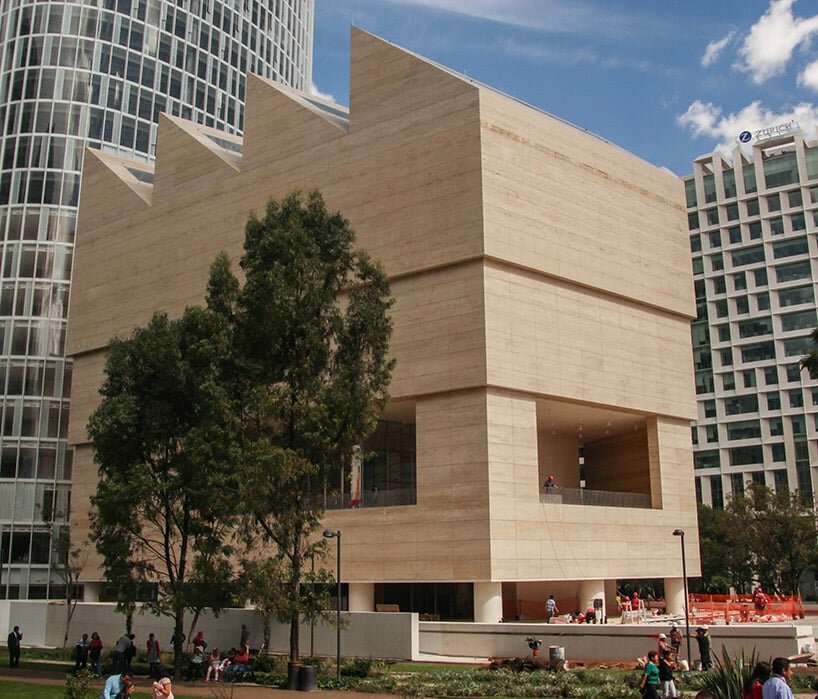 image by Rene Catalan Foglia
image by Rene Catalan Foglia 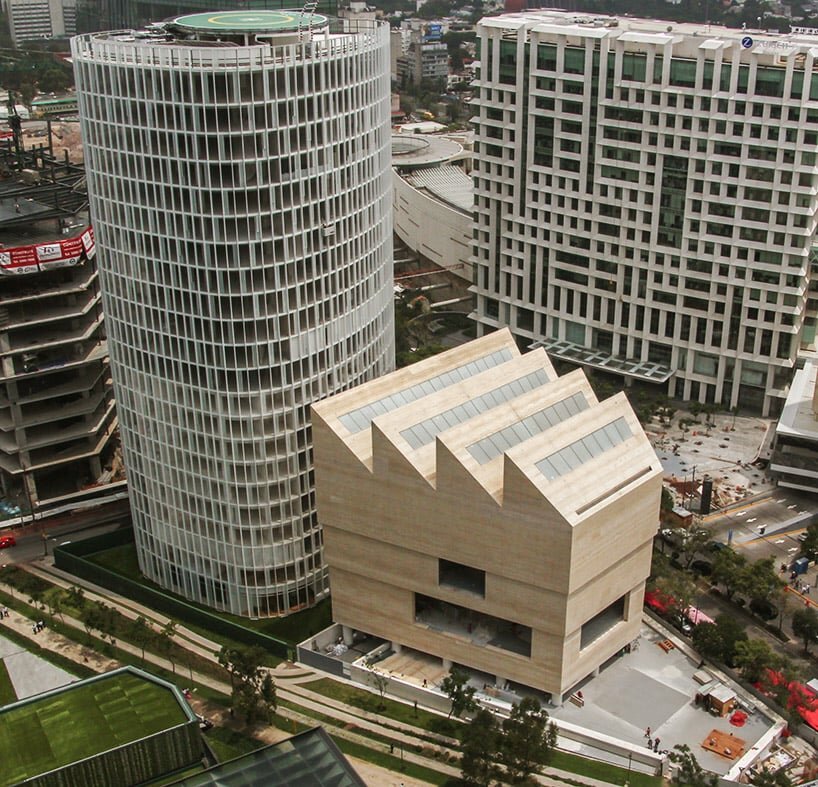 image by Rene Catalan Foglia
image by Rene Catalan Foglia
Located in plaza Carso, Polanco, Jumex Museum is the home to a large private contemporary art collection in Latin America. Designed by David Chipperfield Architects, the museum includes 1,600 square meters of exhibition space that allow the foundation to offer expanded academic and educational programming aimed at those interested in contemporary art. Built on a 2,500 m2 lot, the museum is distributed across five floors that incorporate two levels designated as exhibition spaces, a level for educational and academic programs, a bookstore, a café, and the foundation’s headquarters.
kunsthaus zürich (2020)
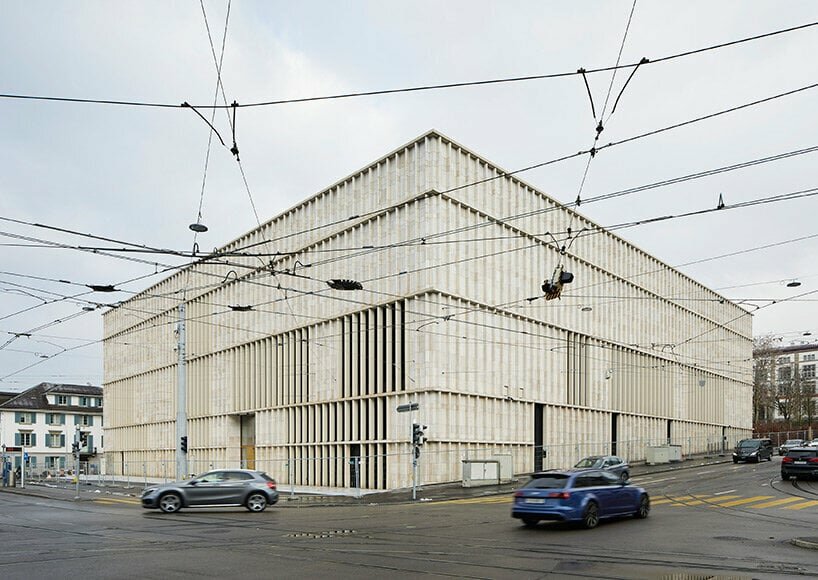
image © NOSHE
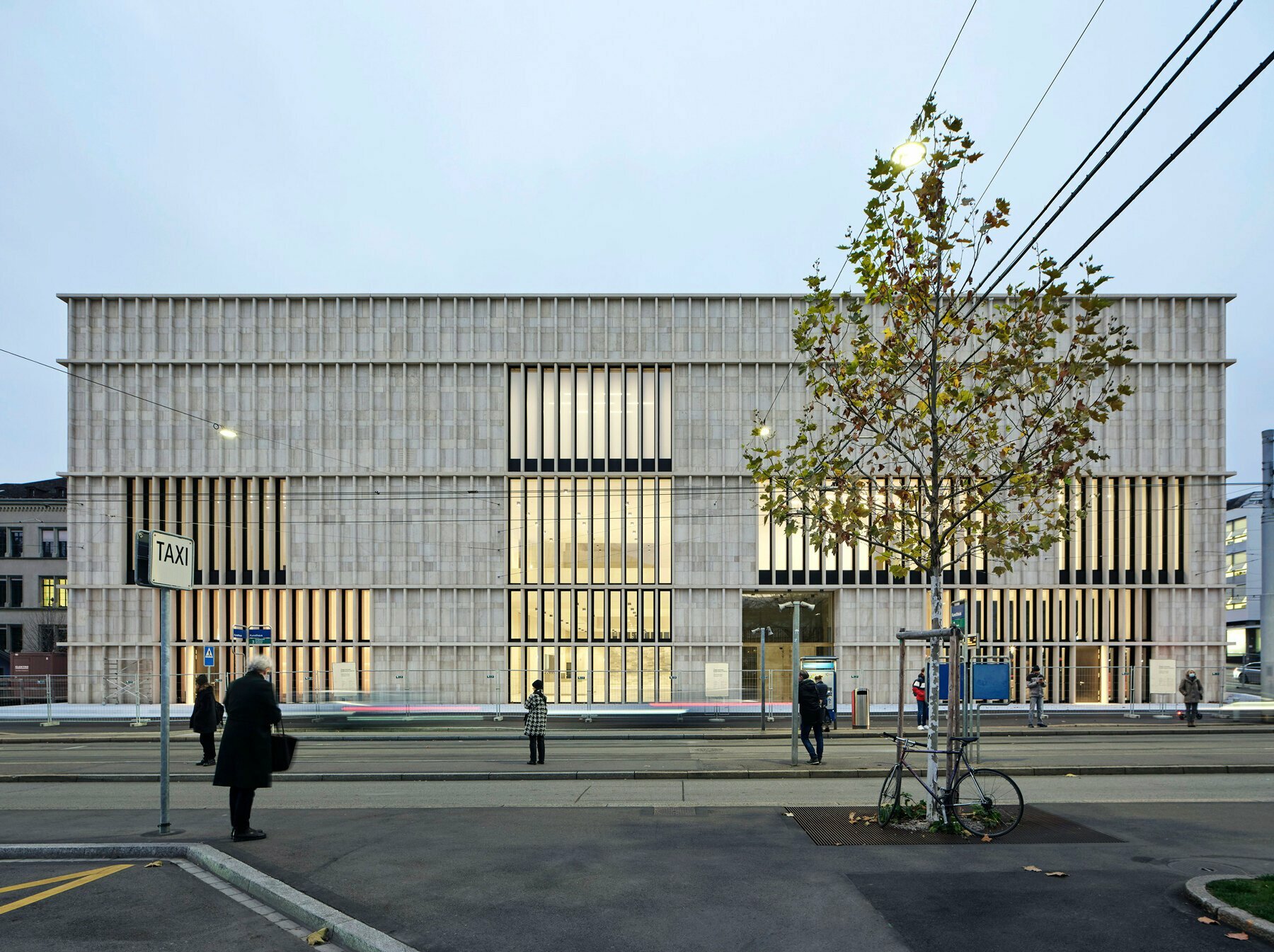
image © NOSHE
David Chipperfield’s Berlin Studio has expanded the existing Kunsthaus Museum in Zürich. Following twelve years of planning and construction, the extension for the Kunsthaus zürich was completed in December 2020 and temporarily opened its doors in spring 2021.
‘The project for the extension of Kunsthaus zürich brings together the fundamental concerns of museum design with the responsibilities created by both the urban context and the relationship with the existing museum,’ described the architect. ‘From the outset, we have sought to invest the museum with the physical qualities that enhance the experience of the museum visitor while considering the civic nature of the building and the institution.’
jacoby studios in paderborn, germany (2022)
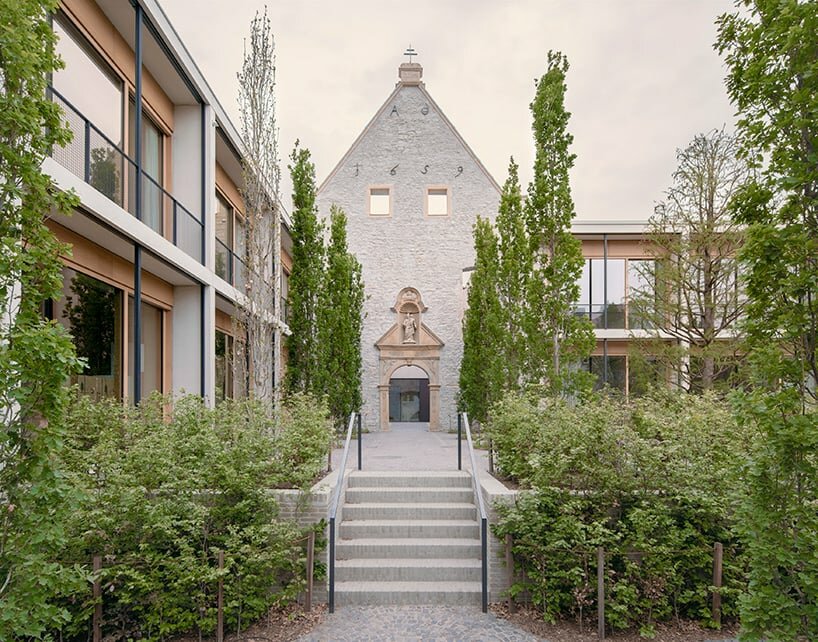 image by Simon Menges
image by Simon Menges
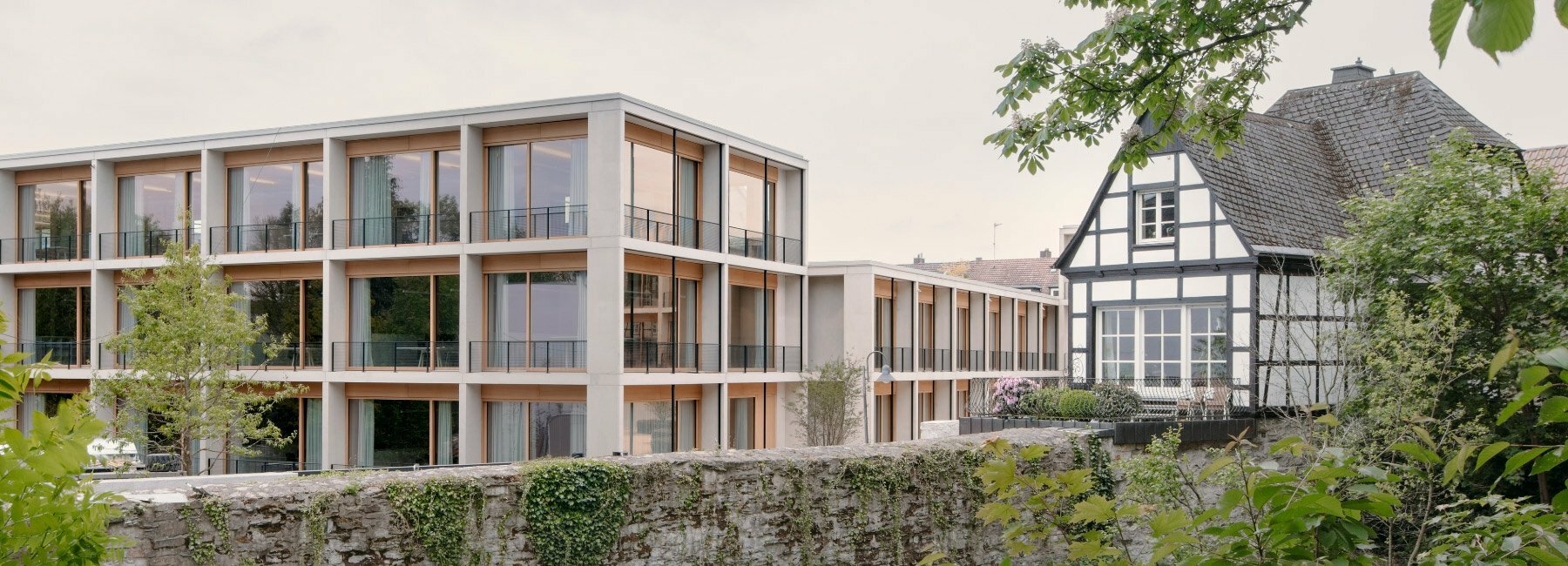
image by Simon Menges
David Chipperfield Architects has turned a former hospital in western Germany into the new headquarters of a family-run company. Situated in the medieval town center of Paderborn, the site’s previously existing ensemble originated from a former 17th-century capuchin monastery. As the buildings were severely damaged during the second world war, the complex underwent several changes and extensions through reconstruction and later modifications.
The studio’s conversion of the site for tap holding involved removing these post-war additions to expose the monastery’s historic building fabric. The distinctive chapel façade, the cloister, the east building wing, and the 17th-century cellar have all been preserved and restored to create the ‘Jacoby Studios’. This ensemble, embedded into a garden designed by Wirtz international, results in a ruin structure made of quarry-stone masonry.
see designboom’s complete archive of projects by David Chipperfield Architects on our dedicated page here.
happening now! in an exclusive interview with designbooom, CMP design studio reveals the backstory of woven chair griante — a collection that celebrates twenty years of Pedrali’s establishment of its wooden division.
