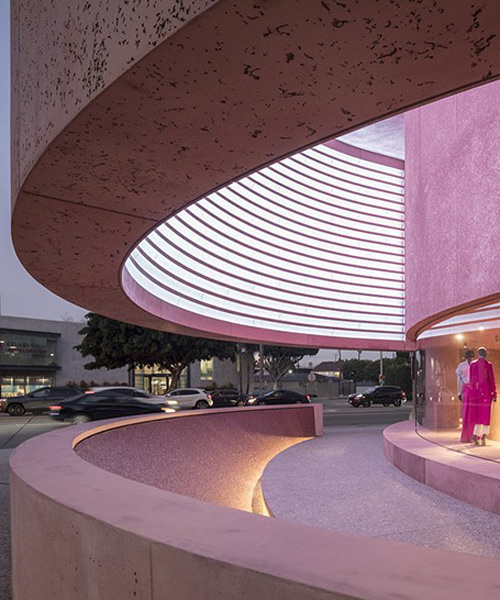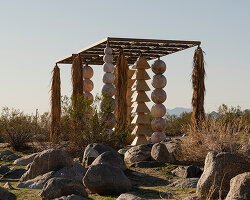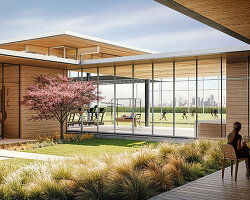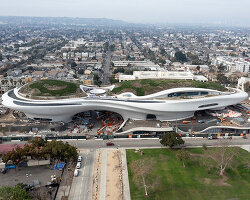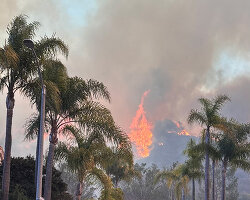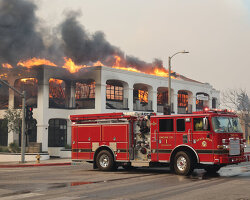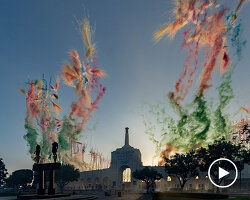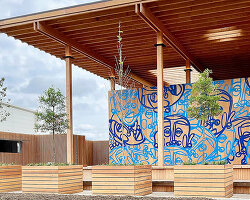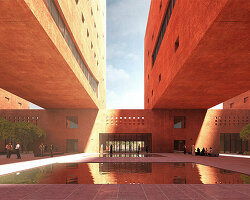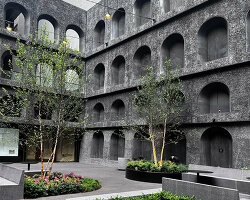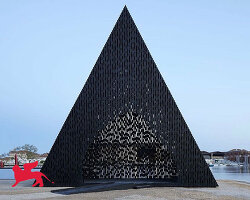adjaye associates, the architecture firm led by david adjaye, has completed a ground-up retail development adjacent to the beverly center in los angeles. the project, which is the firm’s first in LA, is defined by its use of concrete — the pink hue of which is described as an ‘ode to the luminosity of california‘. sited at the foot of the eight-story mall, which was recently renovated by fuksas, the structure has been designed as a ‘sculptural and experiential counterpoint’ to the beverly center’s retail experience.
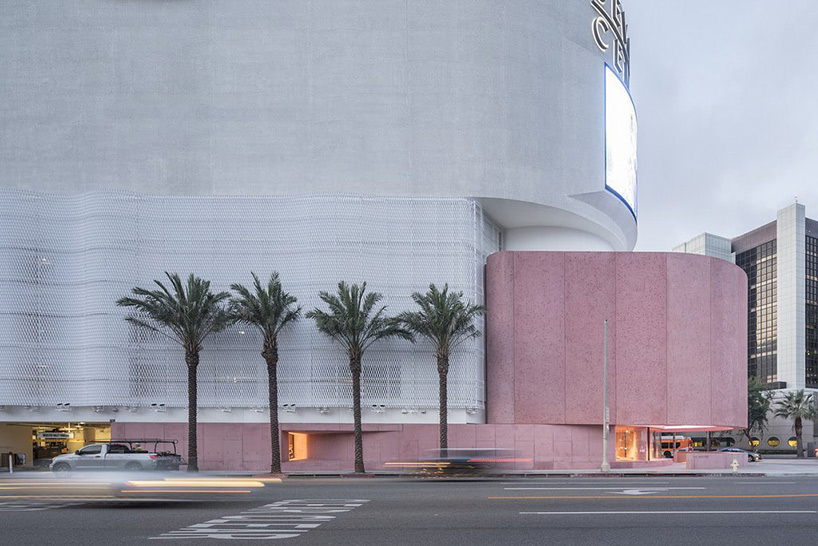
image © laurian ghinitoiu (also main image)
designed for the webster, a luxury clothing store, the project comprises a cantilevered concrete façade that references and re-imagines the brutalist shell of the beverly center. at the main entry, a panoramic window comprising three sheets of curved glass creates an angular visual portal, dissolving the boundary between the public space and the interior retail setting. conceived by adjaye associates as a landscape of forms for display and inhabitation, the color and material palette continues internally.
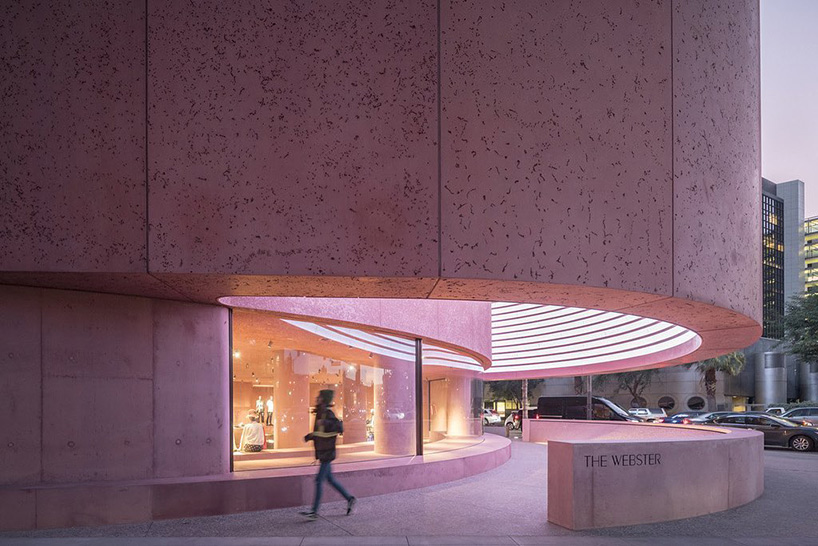
image © laurian ghinitoiu
‘there are fashion stores that are made with so many materials, and so much waste,’ david adjaye told surface magazine in an in-depth article on the project. ‘I wanted to see if I could just use one colorway for the primary palette as a background to the multi-colored clothes and merchandise featured in the store. the space is almost like an isamu noguchi playground, which uses platonic and architectural forms to make a landscape.’
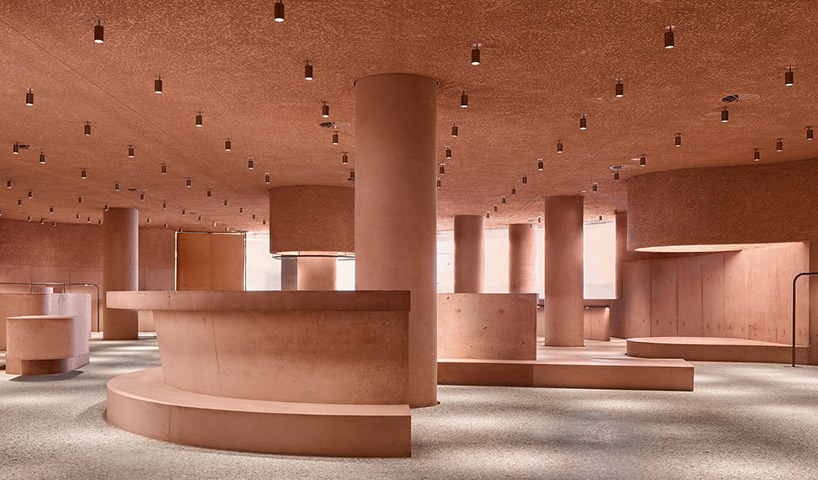
image © dror baldinger
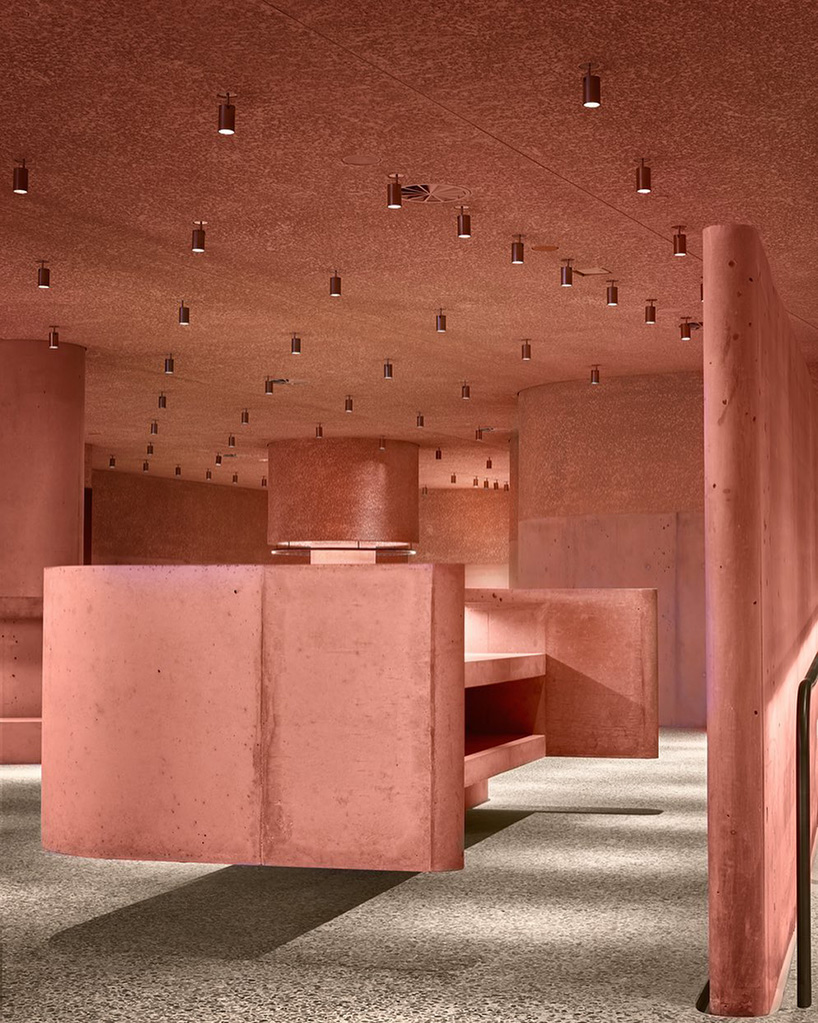
image © dror baldinger
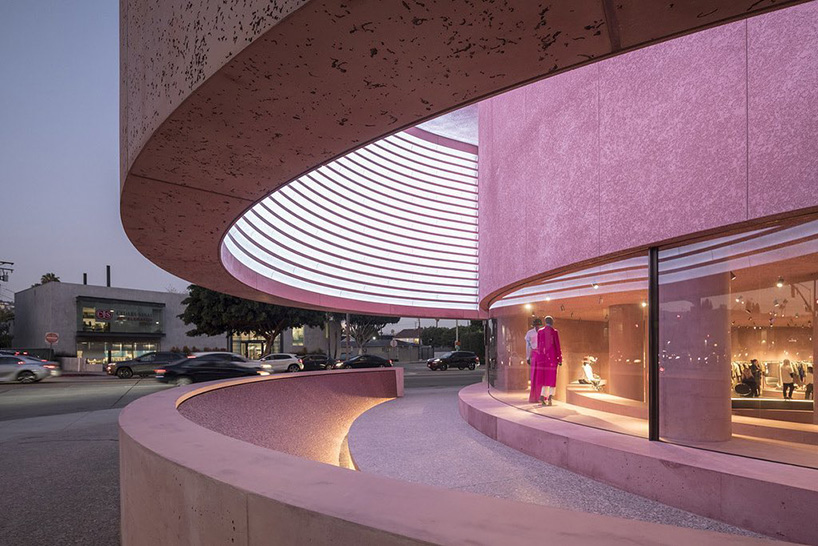
image © laurian ghinitoiu
project info:
name: the webster
location: los angeles, CA
date: 2020
architect: adajye associates
client: taubman company / the webster
total area: 11,000 sqf / 1,022 sqm
