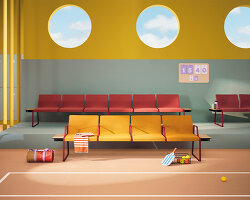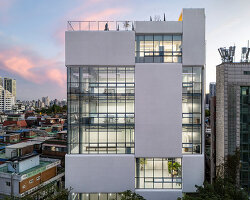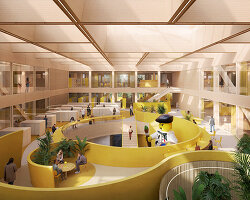KEEP UP WITH OUR DAILY AND WEEKLY NEWSLETTERS
happening this week! pedrali returns to orgatec 2024 in cologne, presenting versatile and flexible furnishing solutions designed for modern workplaces.
PRODUCT LIBRARY
beneath a thatched roof and durable chonta wood, al borde’s 'yuyarina pacha library' brings a new community space to ecuador's amazon.
from temples to housing complexes, the photography series documents some of italy’s most remarkable and daring concrete modernist constructions.
built with 'uni-green' concrete, BIG's headquarters rises seven stories over copenhagen and uses 60% renewable energy.
with its mountain-like rooftop clad in a ceramic skin, UCCA Clay is a sculptural landmark for the city.
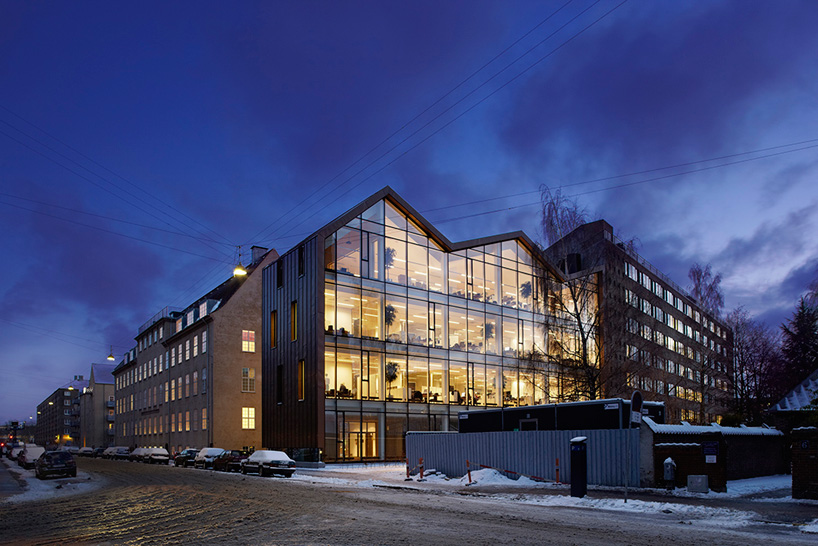
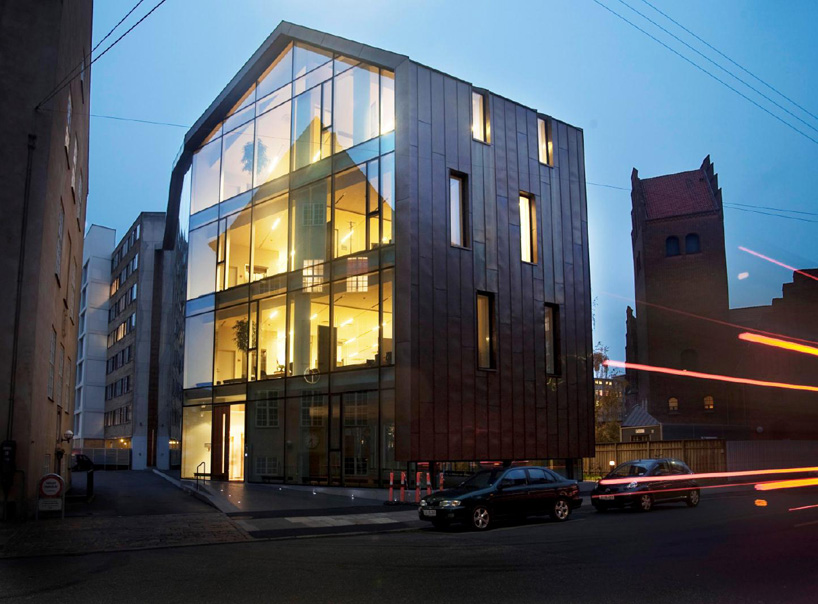 the build tapers from the street while artfully mimicking the surrounding architecture
the build tapers from the street while artfully mimicking the surrounding architecture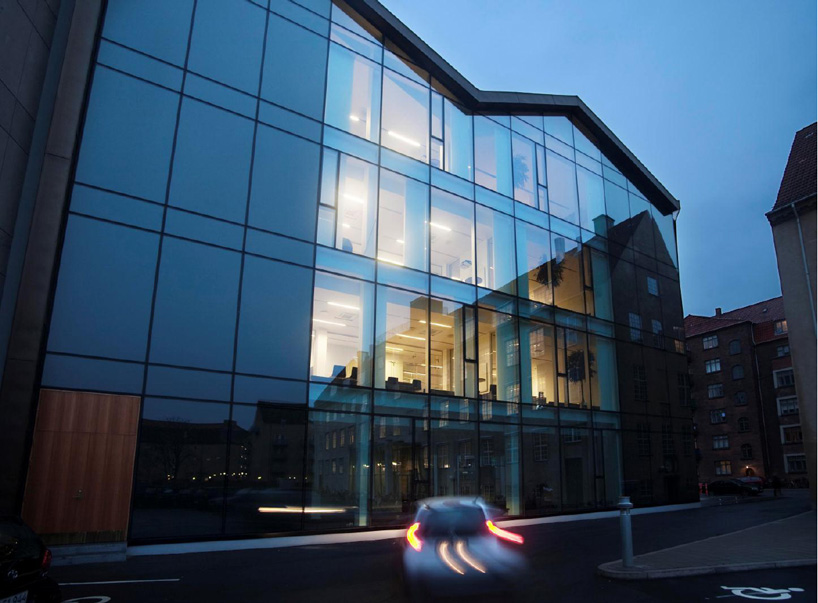 a jagged roofline formally emphasizes the dynamic building skin
a jagged roofline formally emphasizes the dynamic building skin 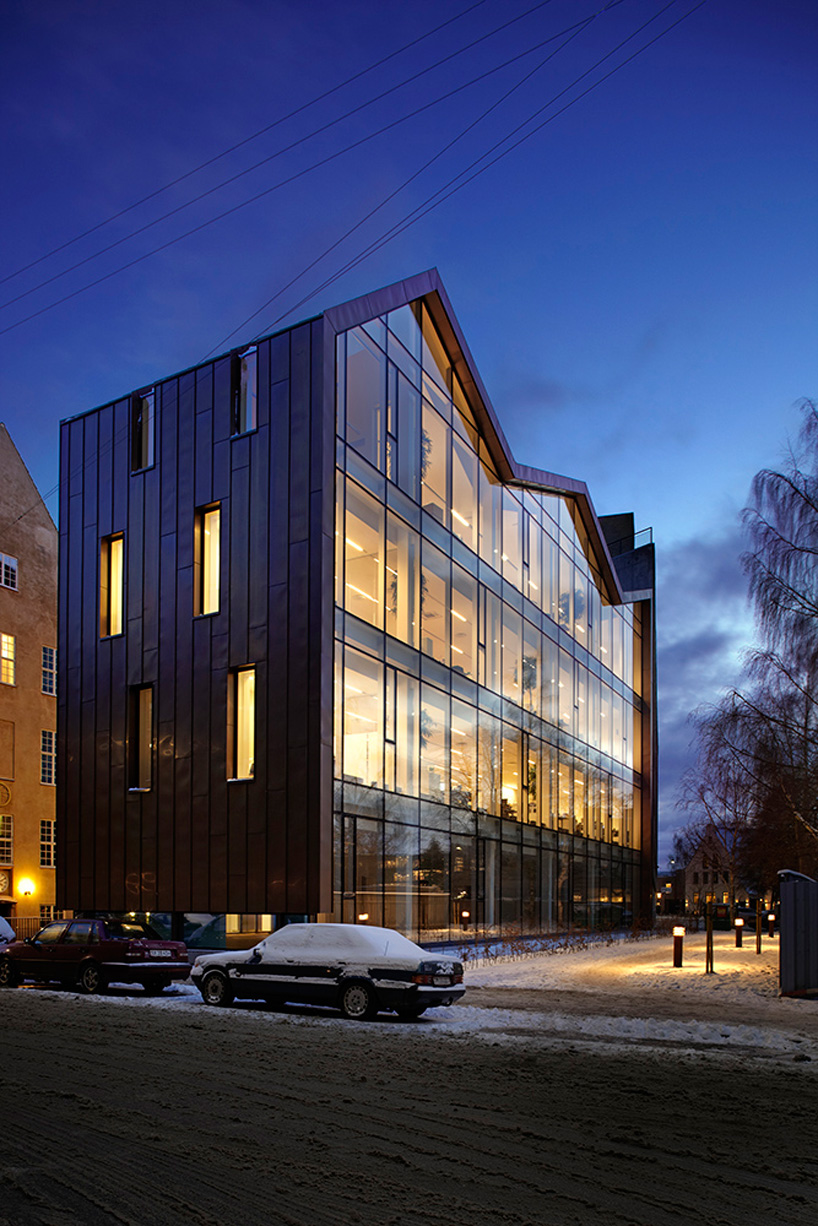 the office building challenges notions of the tectonic possibilities of a commercial building by composing, rather than monumentalizing, glazing
the office building challenges notions of the tectonic possibilities of a commercial building by composing, rather than monumentalizing, glazing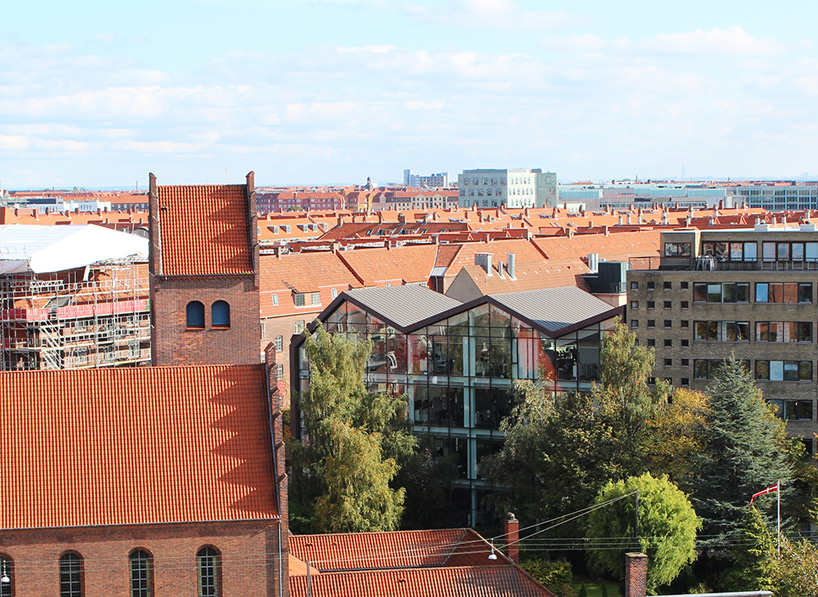 the roof both appropriates and breaks from vernacular architectural typologies
the roof both appropriates and breaks from vernacular architectural typologies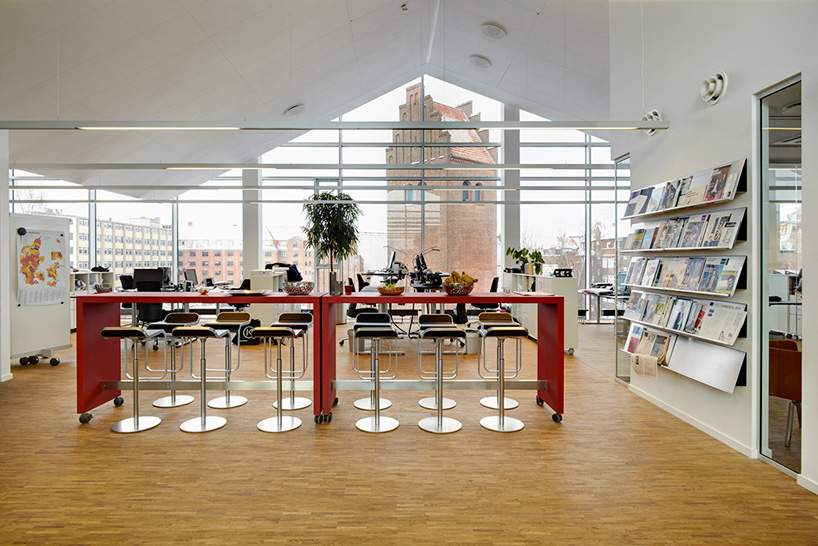 interiors are consequentially light-filled
interiors are consequentially light-filled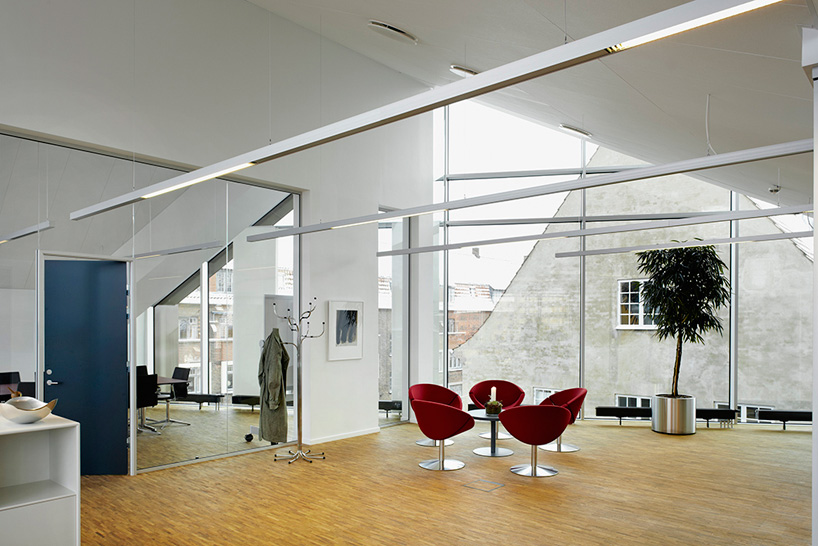 view of an office
view of an office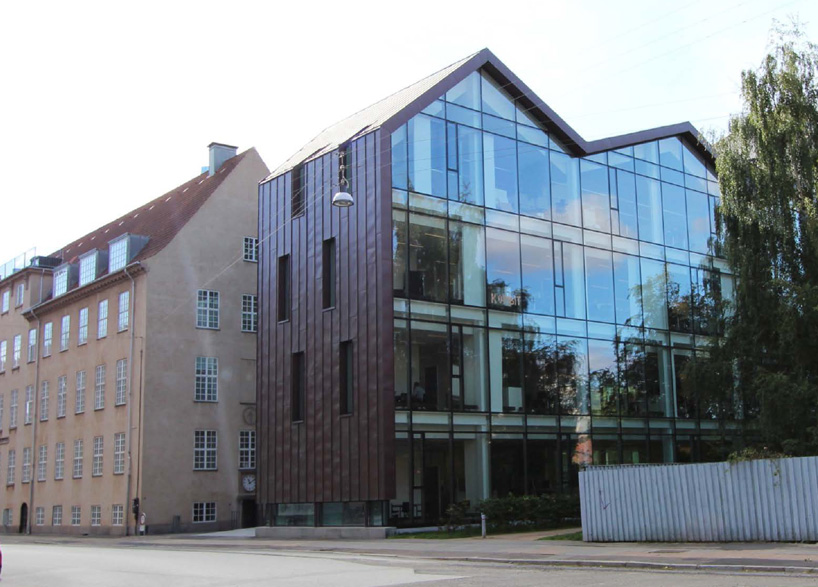 a copper alloy warms the building envelope and adds visual texture
a copper alloy warms the building envelope and adds visual texture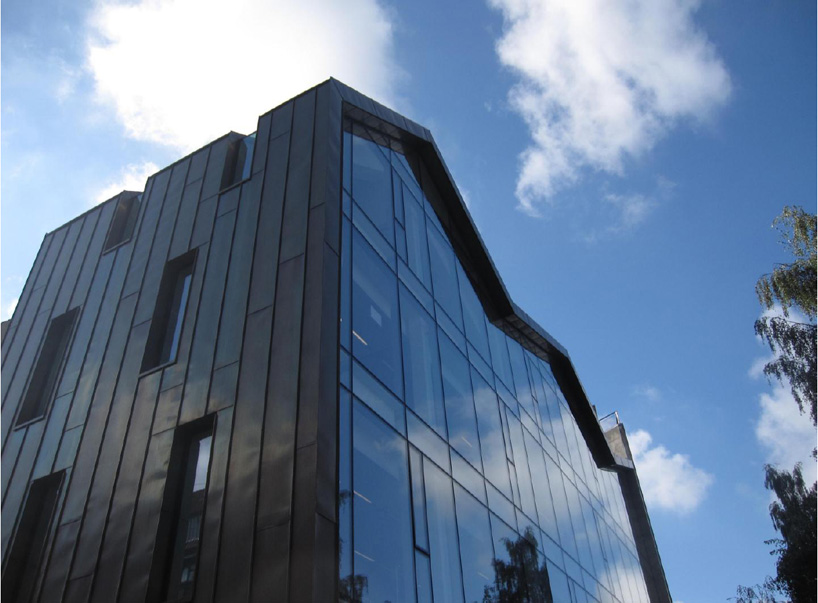 a generously glazed curtain wall opens up the facade laterally
a generously glazed curtain wall opens up the facade laterally 


