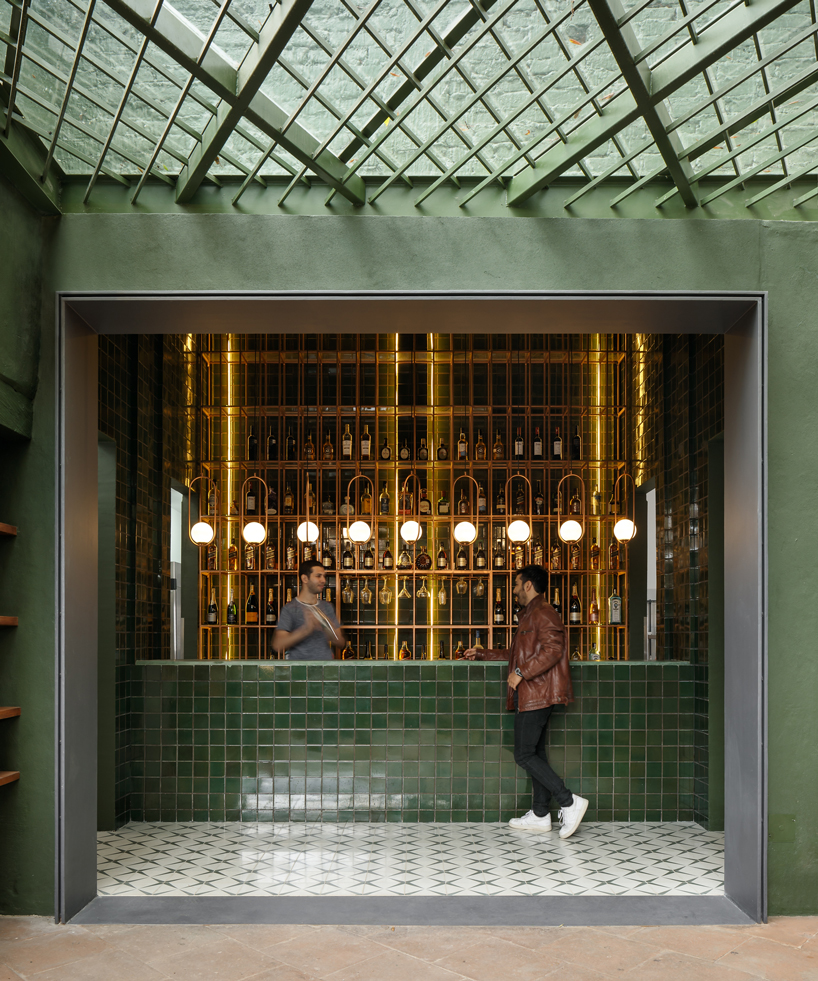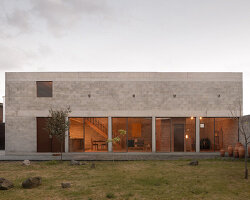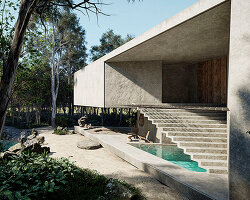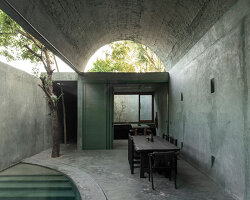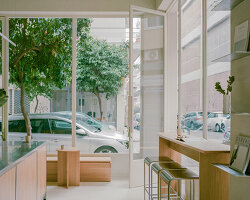in the mexican city of morelia, daniela bucio sistos has forged a new restaurant from three buildings dating back to the middle of the last century. after previous remodelling in the 90s, this latest intervention spatially and visually connects the three separate properties to create a cozy dining atmosphere, all the while highlighting mexican craft and labor.
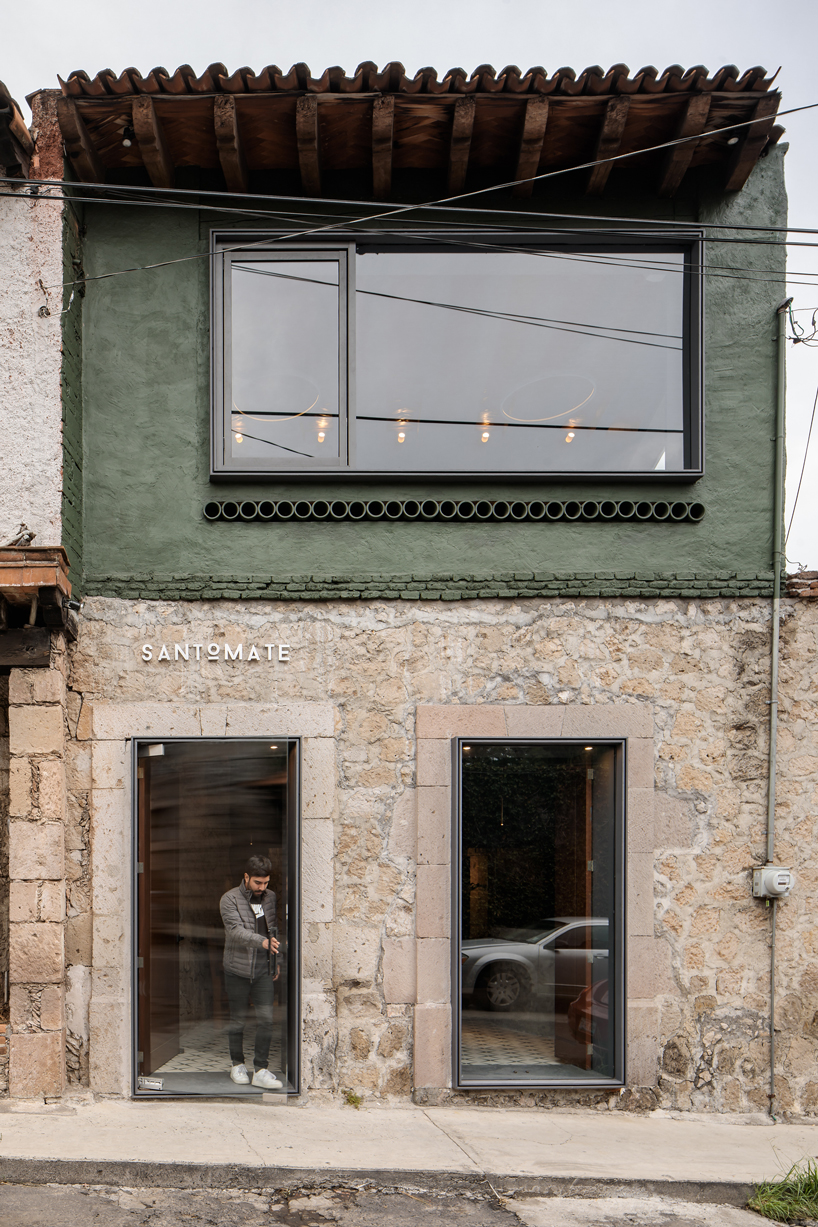
all images by dane alonso
two of the original buildings were already connected via a lush central patio. this project by daniela bucio sistos takes the patio as the axis and starting point for the new restaurant. from here, a series of almost monochromatic spaces are created inside and outside to avoid the variety of materials and textures that would distract patrons. the palette of colors is inspired by the shades of the region’s glazed pottery: green, blue and yellow.
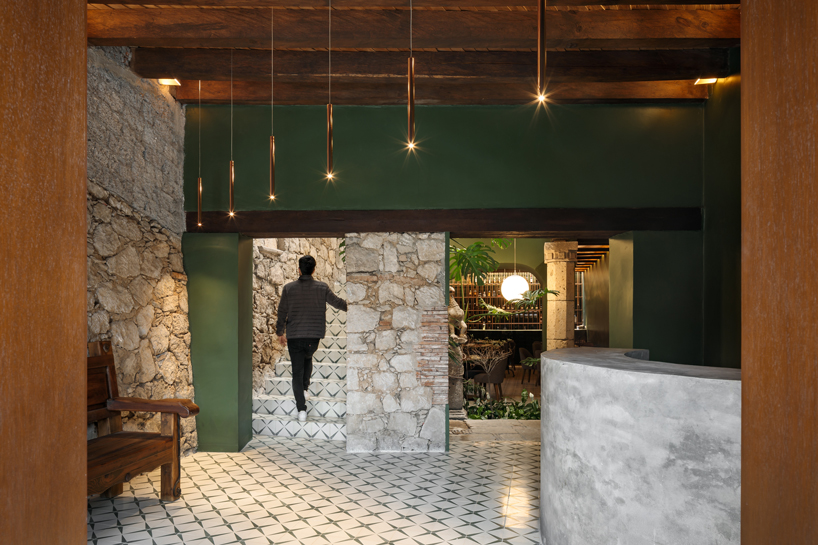
the layout of santomate is designed as a spatial journey that guests will discover piece by piece. upon entering through the narrow door, a dark green foyer is a small nod to what lies inside. in the bar, a curved green handcrafted tile bar, topped in copper, takes center stage. warm lighting accentuates the existing wooden beams, while large windows provide a view to the plant-filled patio.
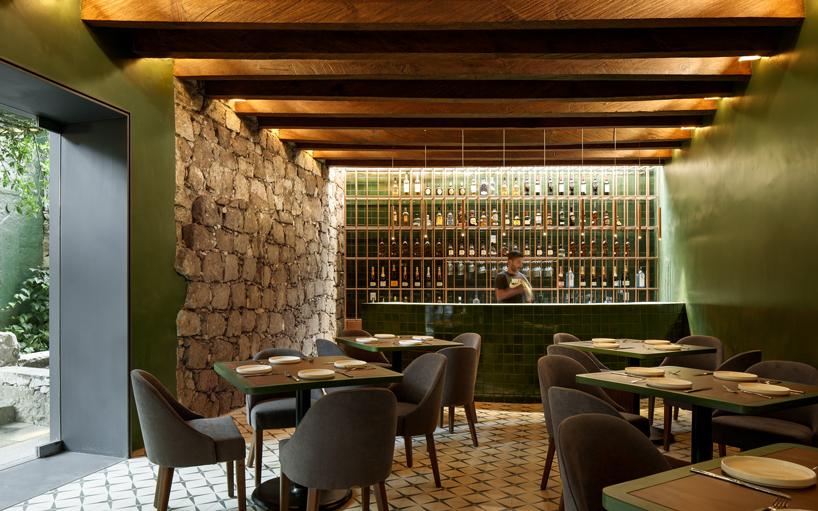
in addition to the deep forest green, santomate also welcomes guests into vibrant blue rooms. the main blue room has a large fireplace that covers an entire wall in wood, and the opposite wall is dressed with more than fifty pineapples of glazed pottery, handicrafts from san jose de gracia, michoacan.
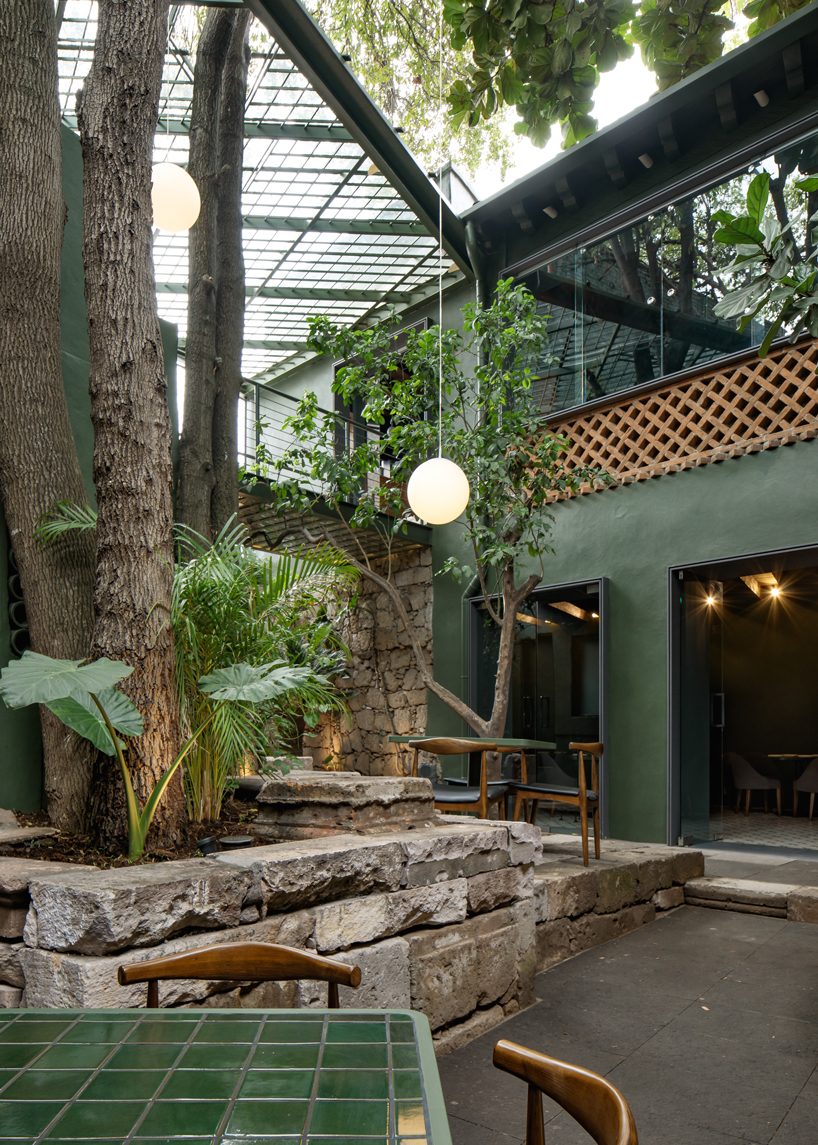
the bathrooms are designed with the same detail and attention. what were previously very narrow and monotonous spaces are transformed by the combination of green and yellow. two walls of yellow tiles in the center of each bathroom bring luminosity and dynamism, and are complemented by copper basins made in santa clara del cobre, michoacán.
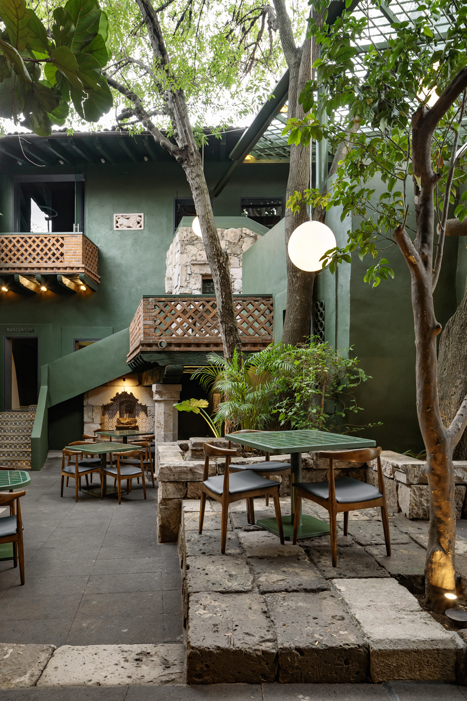
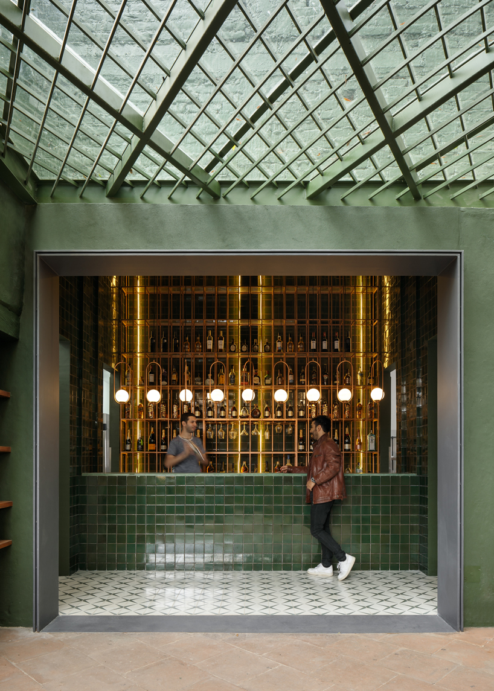
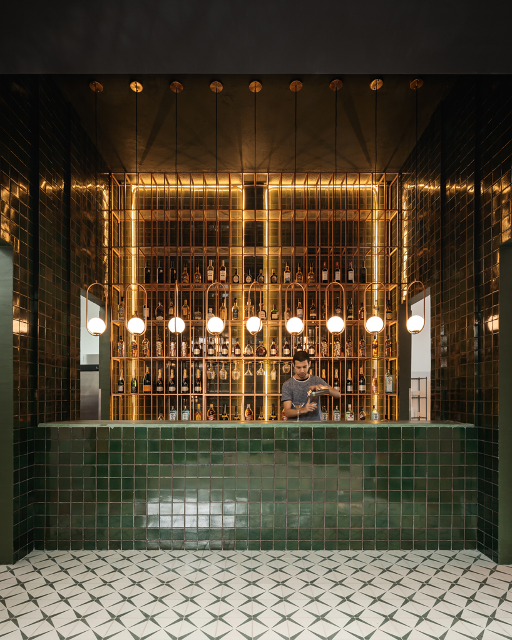
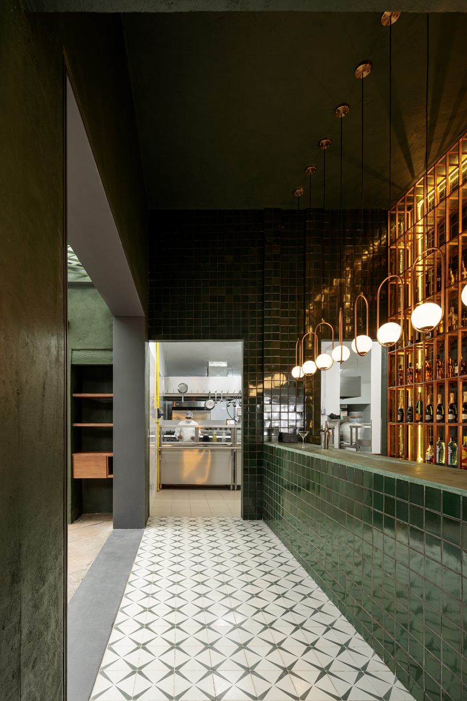
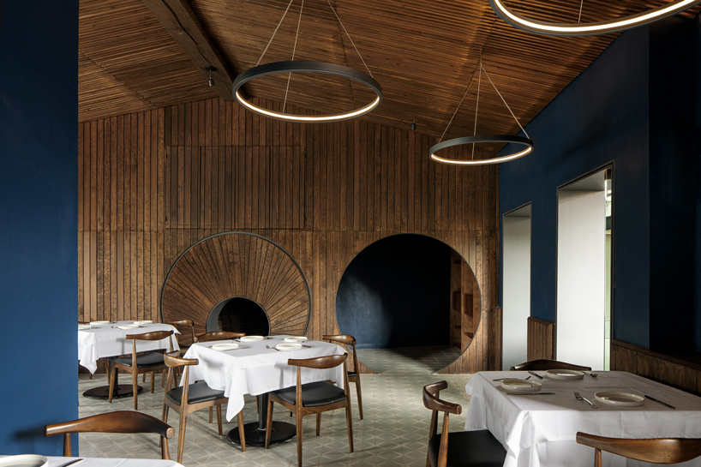
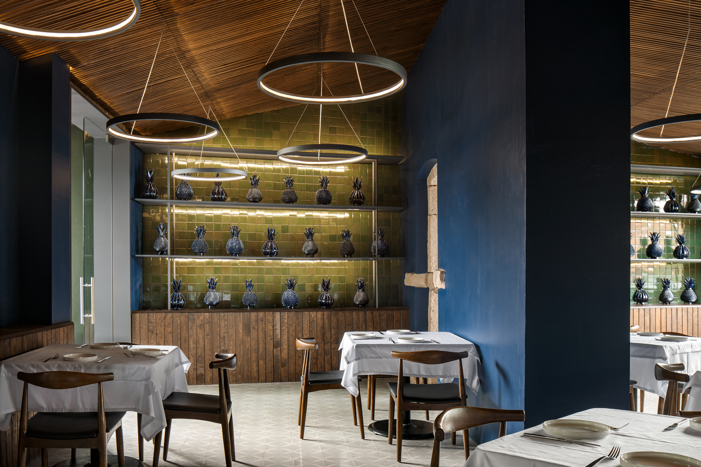
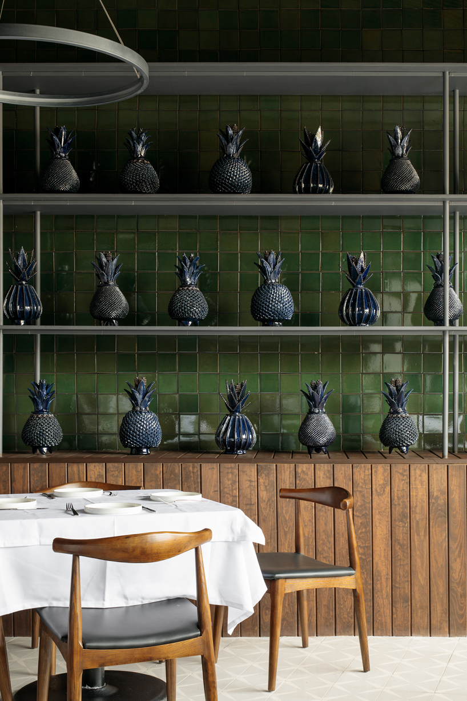
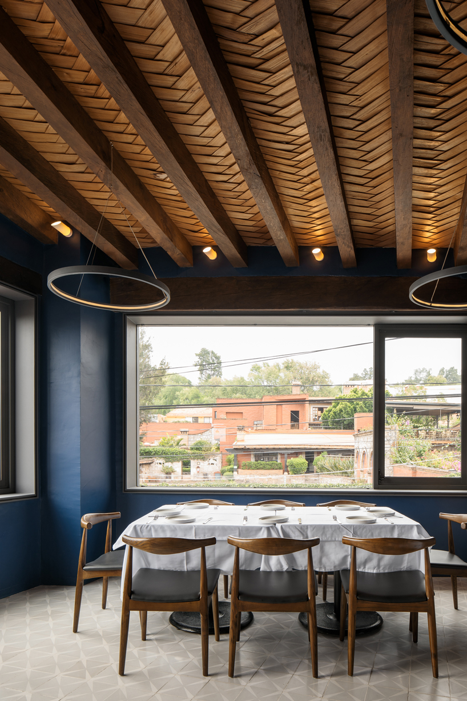
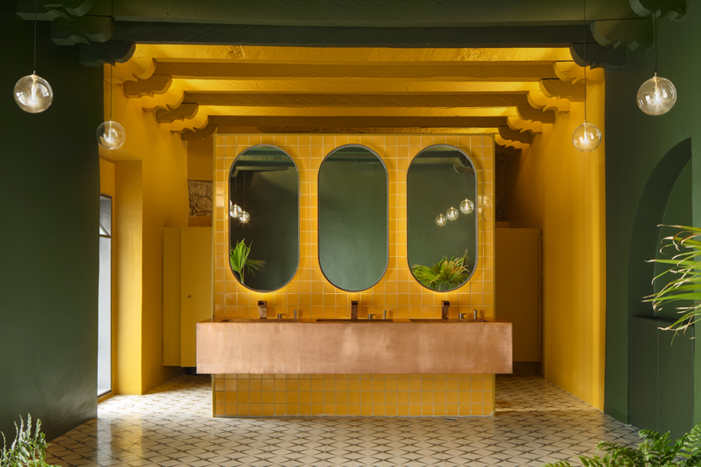
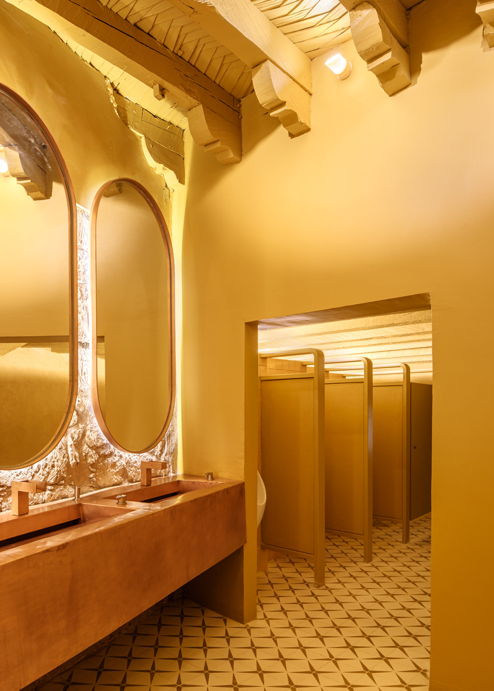
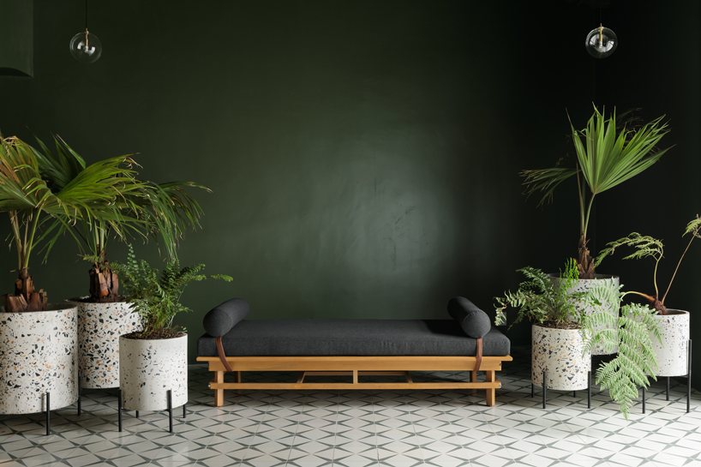
project info:
project name: santomate
location: patzimba 156, colonia vista bella, morelia, michoacán, mexico
architecture firm: daniela bucio sistos // taller de arquitectura y diseño
architect in charge: daniela bucio sistos
year: 2020
built area: 9365 ft2 (870 m2)
photography: dane alonso
other participants:
arq. edel hernández
arq. isabel molina plaza
arq. gonzalo nares vázquez
products:
1. taller de cobre luis garcía santa clara del cobre
2. artisanal tiles / matmor
3. glazed pottery / familia hernández carlos
