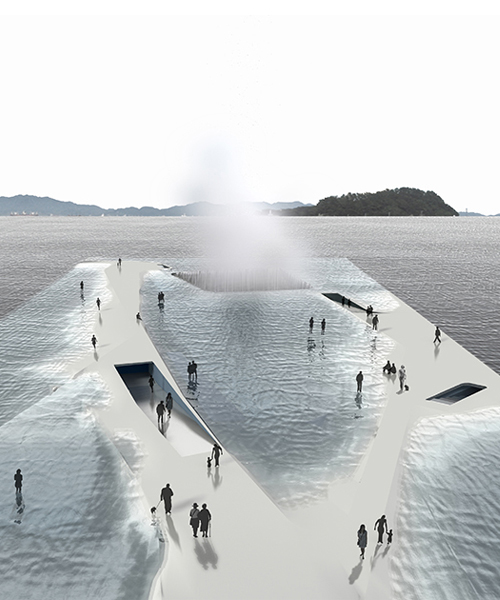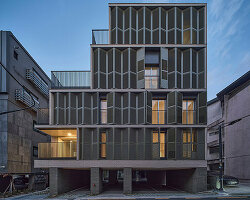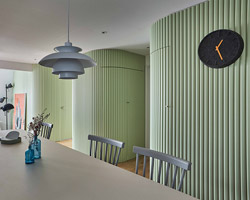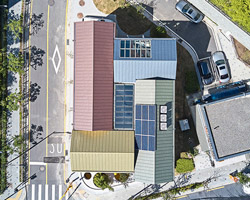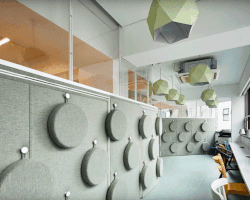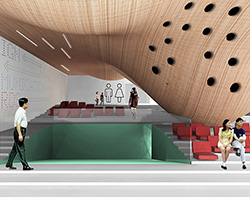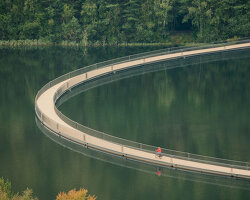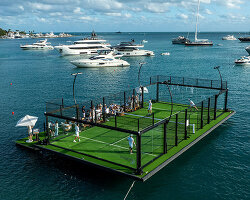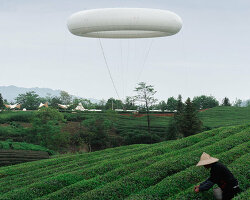daniel valle’s water pavilion proposal invites users for a walk towards the ocean
(above) pavilion general view
all images courtesy of daniel valle architects
water is the essence of everything that flows in nature. from the large oceans and seas with their currents to the human body and its cells, life is associated with water and its movement. those movements are universally understood by any culture around the planet… waves, whirlpools, currents or tides are present in every corner of the globe. this proposal for the ‘thematic pavilion’ of expo 2012 yeosu in south korea by daniel valle architects endeavors to be constructed upon water movement and to represent the significance of life. the pavilion is not an architectural object in relationship with the water but rather a nautical construction shaped by the movement of water.

expo masterplan view
water movement appears in different formats and with different intentions across daniel valle architects‘ pavilion, from the most didactical (water shows and water screens) to the most technical form (hydraulics or cooling system). a cross section reveals that, as it happens in the human body, water runs through its ‘veins’ in order to allow the pavilion functioning (display, shows, cooling, hydraulics, etc.) the design aims to raise people’s attention on the ocean and coastal environmental crisis. the relationship with the water is intentionally solved in an unstable equilibrium. the structure is between a submerged and emerged level –as submarines do- defining a sensible state of equilibrium between dry and wet. this intends to represent the real risk that many coastal areas around the world will face by the rise of the ocean level consequence of global warming.

waterfall view
the proposal for the ‘thematic pavilion’ does not have foundations. the pavilion is understood as a boat and therefore it has the flexibility of any other ship. after the expo, the pavilion could remain in its location or travel around the region. this flexibility of movement expands the potential use of it. the future facility for the blue ECO-polis could travel along the region coastline facilitating on site-research. this movement will trigger a potential touristic aspect of the facility.
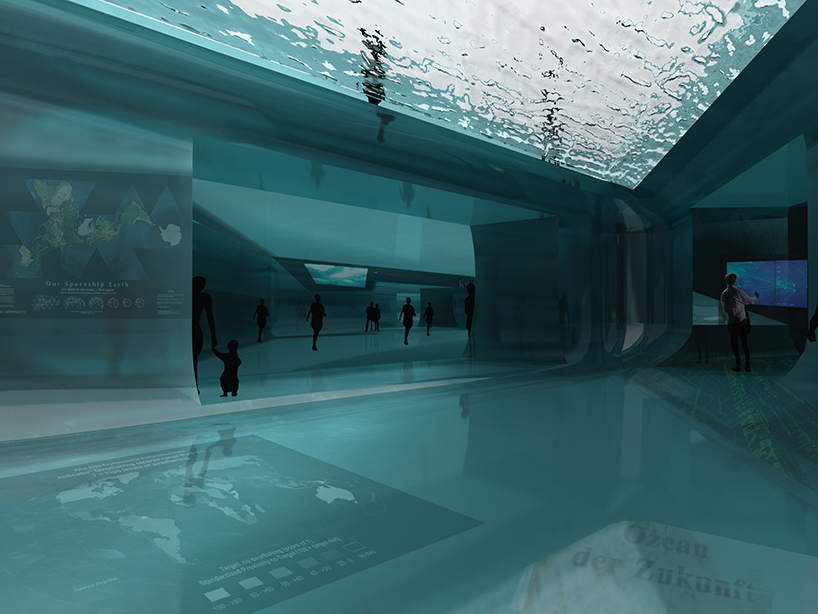
interior view
the thematic pavilion settled in the water invites all visitors for a walk towards the ocean. the visual effect created — seems like walking directly over the ocean– gives the plaza a sort of mystical character. the design hopes to provoke the deepest impression to the visitors and prepare them for information and critique on all issues related to the oceans and coastlines. the beauty of scene after visiting the exhibition space and returning to the top plaza will contribute to develop an optimistic conclusion.

waterfall interior view
continuity is the spatial sensation visitors will have when visiting the exhibition spaces. though the space is divided in various exhibition areas, continuity is provoked both because of large connecting areas between spaces and, second, because of its material composition. fluid informational walls are translucent in different degrees so that they can deliver information at the same time that allows vision through them. this translucent sensation represents the idea that all sub-theme relate to each other. the pavilion is a hydraulic machine system which allows manifesting various configurations in relationship with the water. by filling in deposits of water distributed along the structural body, it can gain or lose weight and therefore rise or lower its level with the water surface.

night view
the pavilion includes a water purification system that allows transforming saltwater into freshwater. the consumption of energy is reduced to the minimum thanks to an efficient cooling and insulation water system. solar panels and micro turbines on the cascade collaborate to generate the energy needed for the pavilion.

concept diagram

site plan

entrance level plan
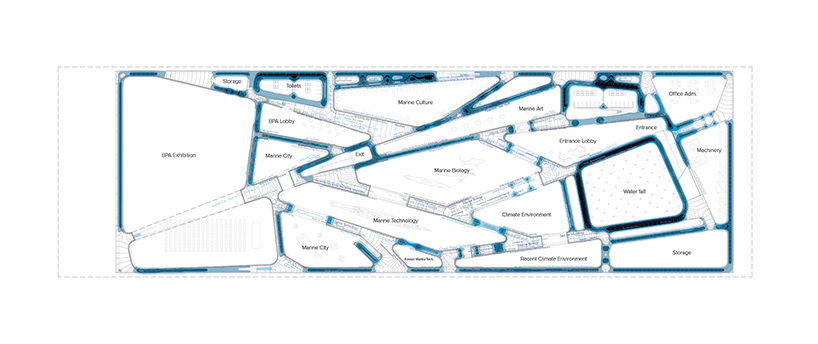
exhibition level plan

hydraulics — flexibility during expo
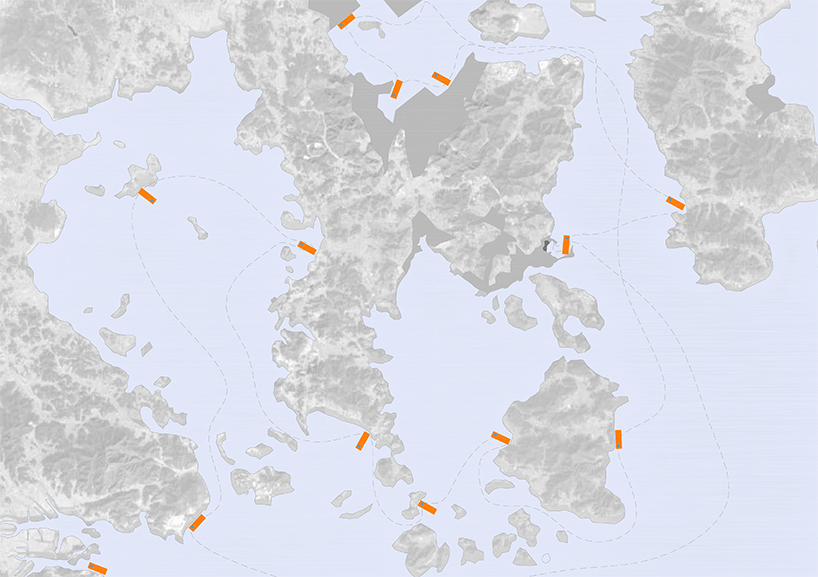
mobility — flexibility after expo
project info:
name: international competition for the water pavilion in yeosu expo
location: yeosu, south korea
size: 30,000m2
credits: daniel valle, montaña marcos, ioanna volaki, hosun lee, iago blanco
designboom has received this project from our ‘DIY submissions‘ feature, where we welcome our readers to submit their own work for publication. see more project submissions from our readers here.
edited by: juliana neira | designboom
