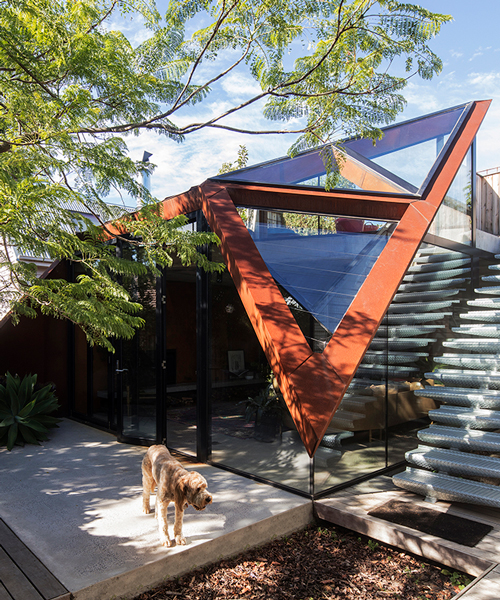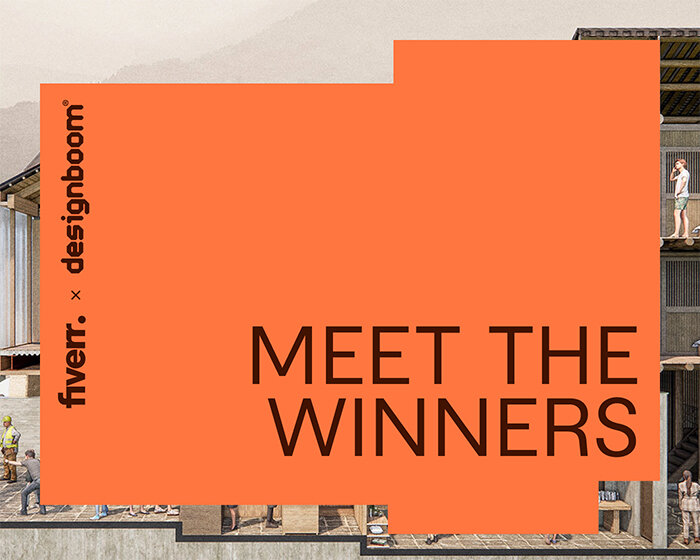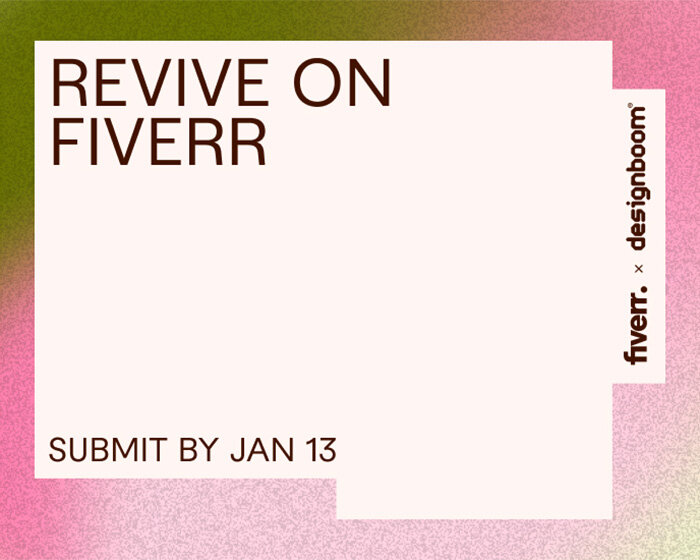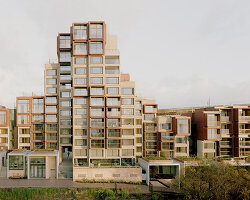adhering to the listed legislations on the existing house and streetscape in melbourne, ‘the leaf house’ is a residential extension featuring an angled glass scheme that blurs the lines between the roof and walls. serving as a new living, dining and kitchen area linking to the existing heritage house already on site, the extension continually enhances the visual connection with the garden at both levels.
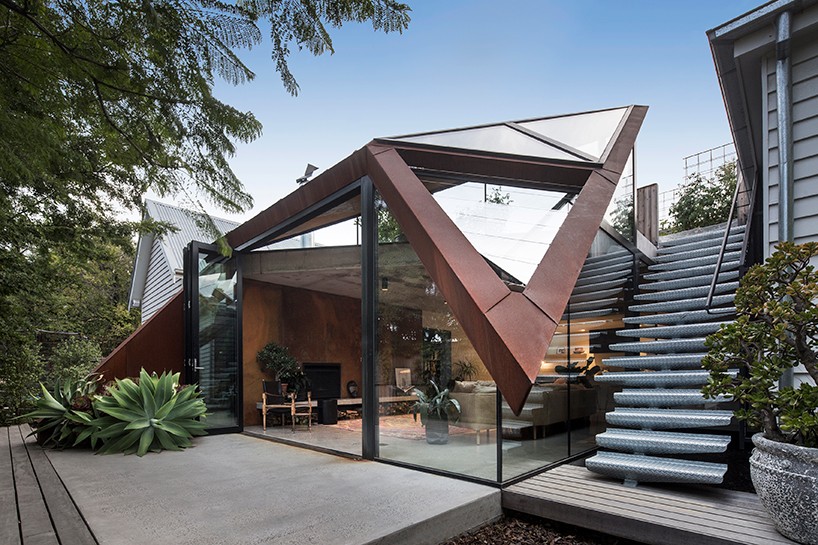
all images © alessandro cerruti
from the streetscape, only glimpses of the angular roof top of the extension can be seen. the project by damian rogers architecture resulted in a bold volume that is abstracted from existing roof forms to link the two buildings. the architects were sympathetic to the heritage dwelling and the surrounding streetscape by establishing the low-rise corten roof made of triangles, the angled scheme seemingly folds down over a glass volume that in turn, houses the new communal areas.
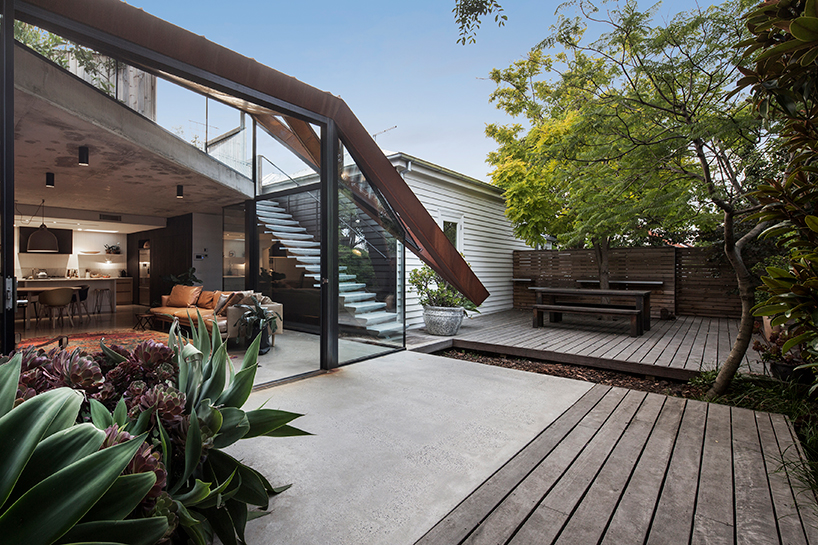
the backyard space of the existing property has been landscaped completely
the play of sunlight filtered by the trees embraces the building as part of the landscape. meanwhile the glazed roof floats as if it were a leaf on a tree branch and connects the interior to the external landscape and captures views of the greenery and sky. in addition, a staircase on the side provides access to the edible garden that has been grown on the roof and also the landscaping in general accompanying the new extension has introduced an intrinsic soul to the residence.
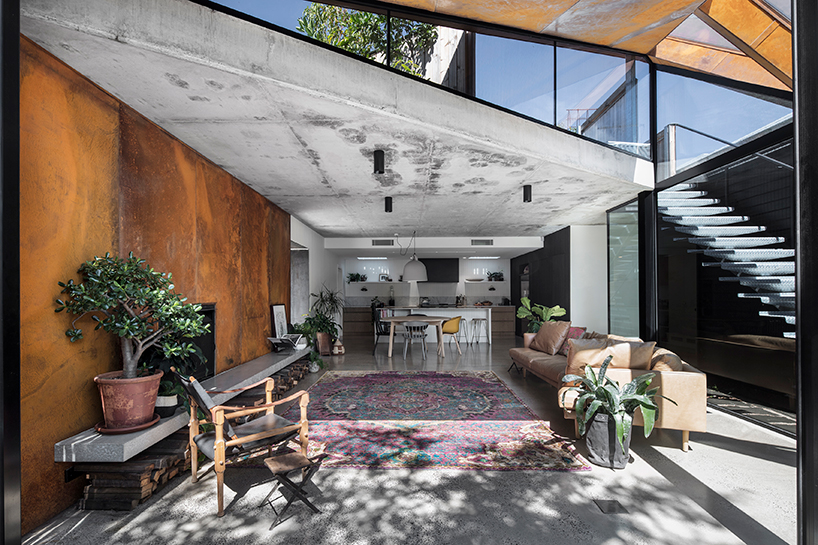
the corten material expression is continued as a feature wall on one side of the extension
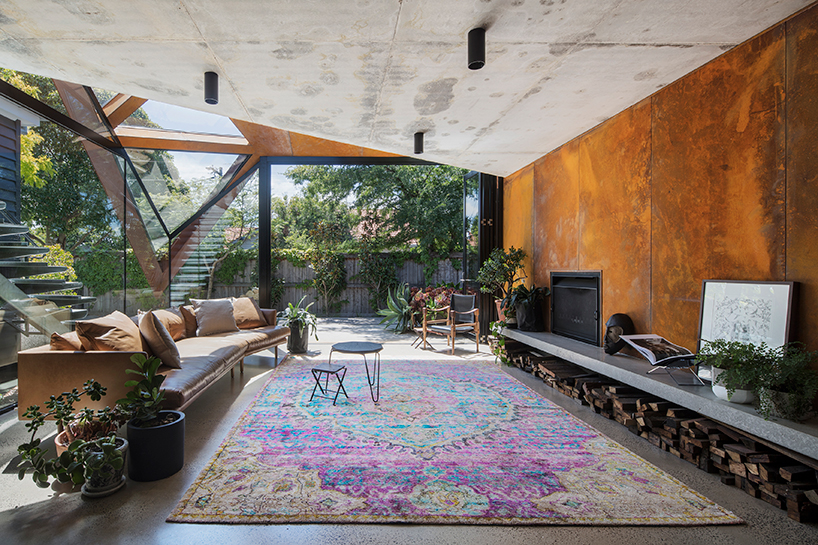
the bright and airy space serves as the living and dining room
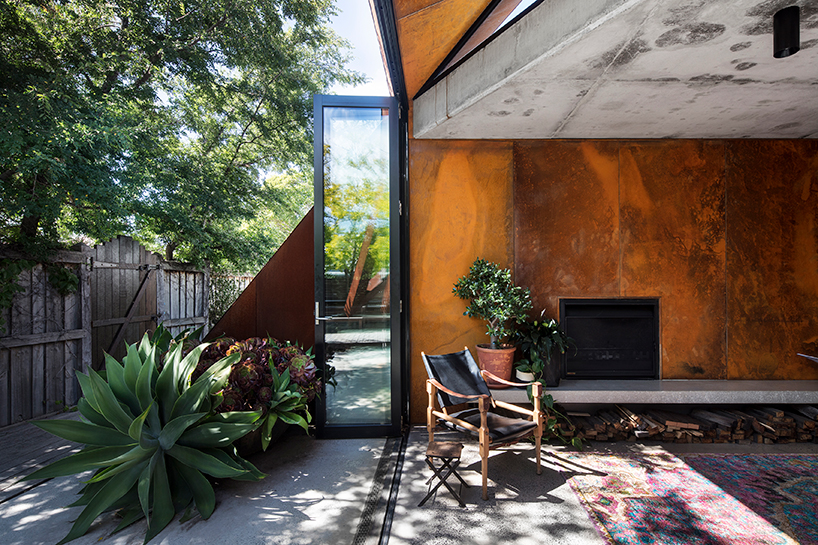
a seamless boundary between inside and outside has been established
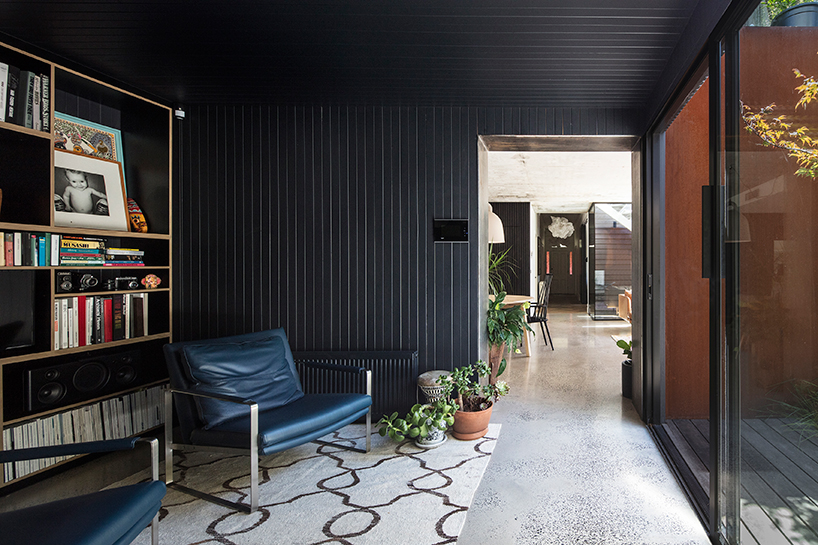
a harmonious warmth between the old and the new was one of the architects’ aims
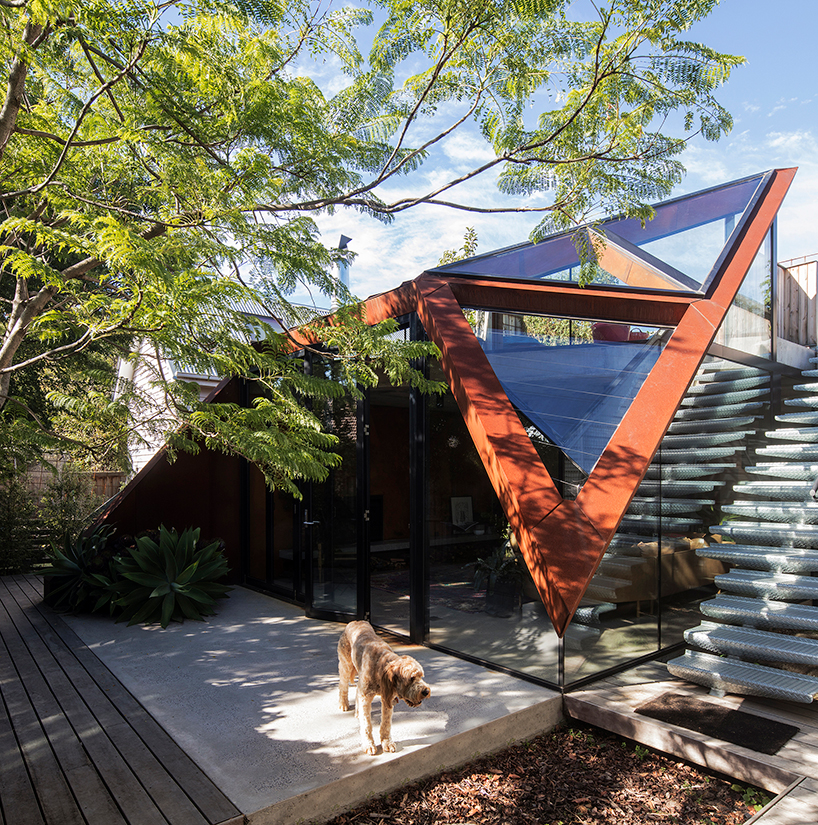
a staircase on the side leads up to the edible rood garden
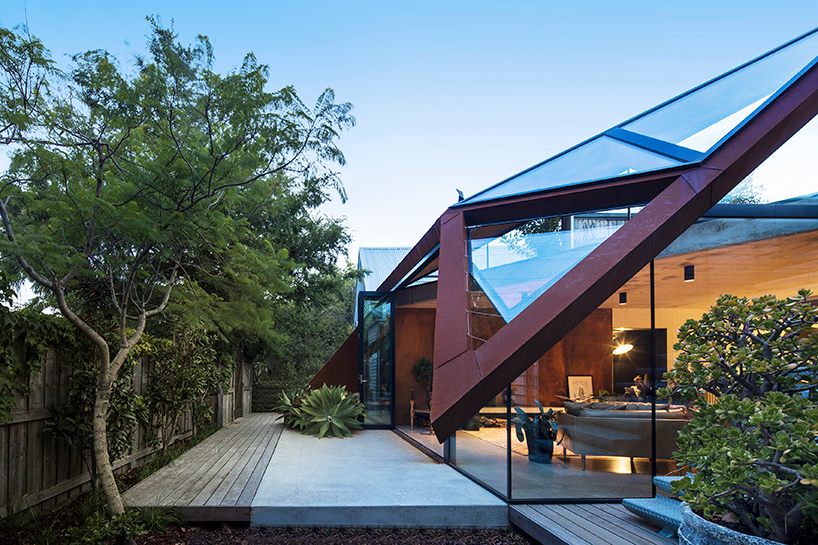
the angled glass blurs the lines between the roof and walls, to continually enhance the visual connection with the
garden at both levels
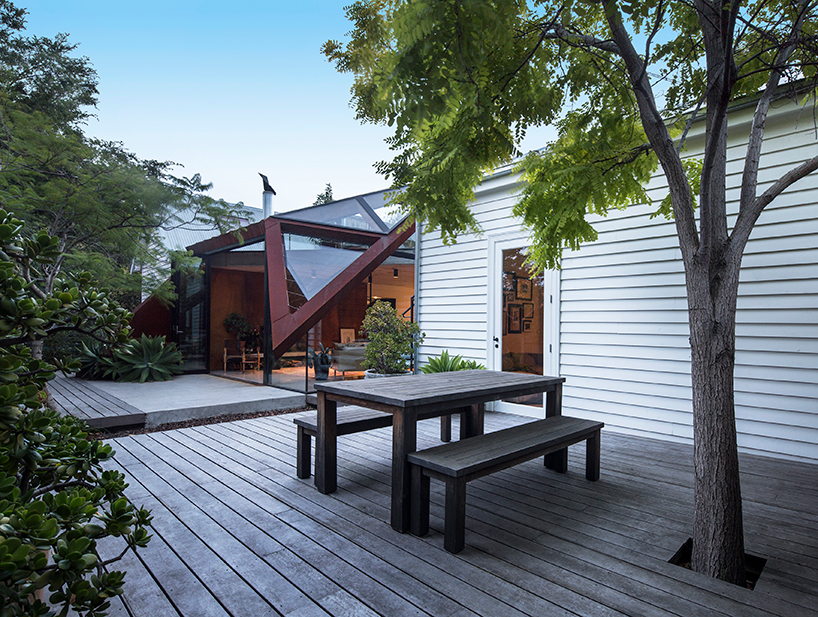
the leaf house by damian rogers architecture




Save
Save
Save
Save
Save
Save
