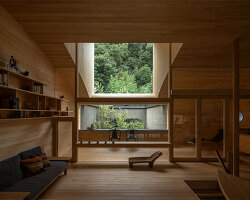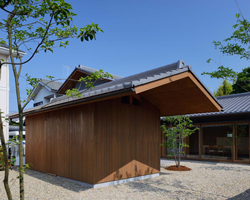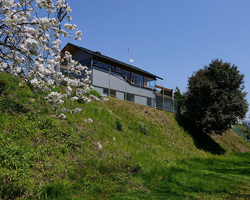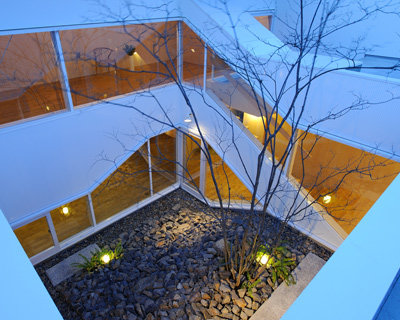KEEP UP WITH OUR DAILY AND WEEKLY NEWSLETTERS
discover all the important information around the 19th international architecture exhibition, as well as the must-see exhibitions and events around venice.
as visitors reenter the frick in new york on april 17th, they may not notice selldorf architects' sensitive restoration, but they’ll feel it.
from hungary’s haystack-like theater to portugal’s ethereal wave of ropes, discover the pavilions bridging heritage, sustainability, and innovation at expo 2025 osaka.
lina ghotmeh will design the qatar national pavilion, the first permanent structure built at the giardini of venice in three decades.
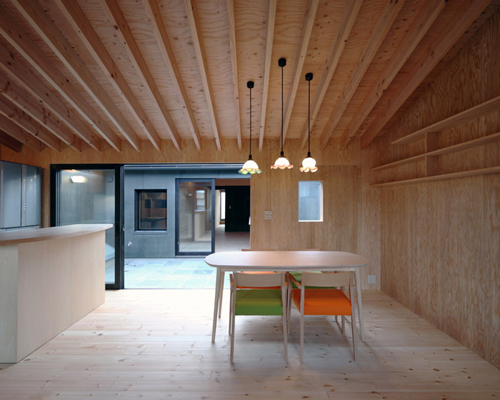
 restaurant street facade image © nagaishi hidehiko
restaurant street facade image © nagaishi hidehiko interior view of bar space image © nagaishi hidehiko
interior view of bar space image © nagaishi hidehiko seating image © nagaishi hidehiko
seating image © nagaishi hidehiko mortar wall image © nagaishi hidehiko
mortar wall image © nagaishi hidehiko view of courtyard from restaurant image © nagaishi hidehiko
view of courtyard from restaurant image © nagaishi hidehiko courtyard image © nagaishi hidehiko
courtyard image © nagaishi hidehiko dining and kitchen from the bridging terrace image © nagaishi hidehiko
dining and kitchen from the bridging terrace image © nagaishi hidehiko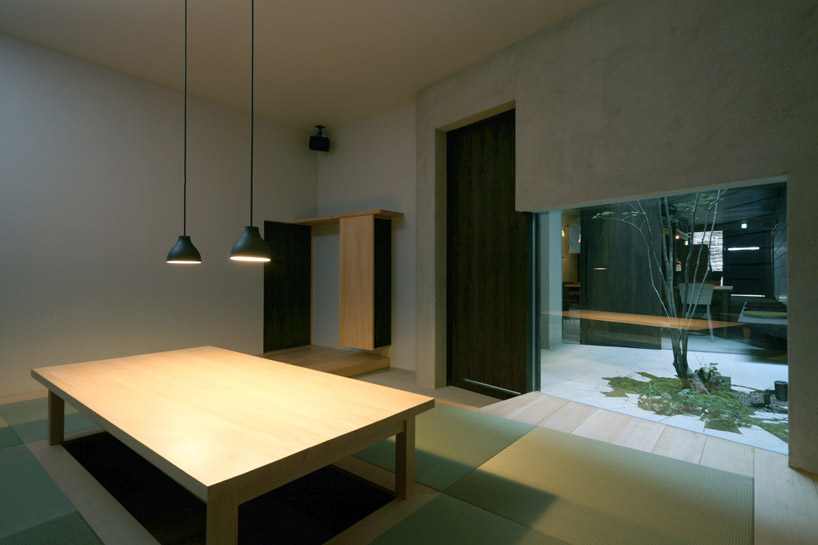 japanese style room on the ground floor image © nagaishi hidehiko
japanese style room on the ground floor image © nagaishi hidehiko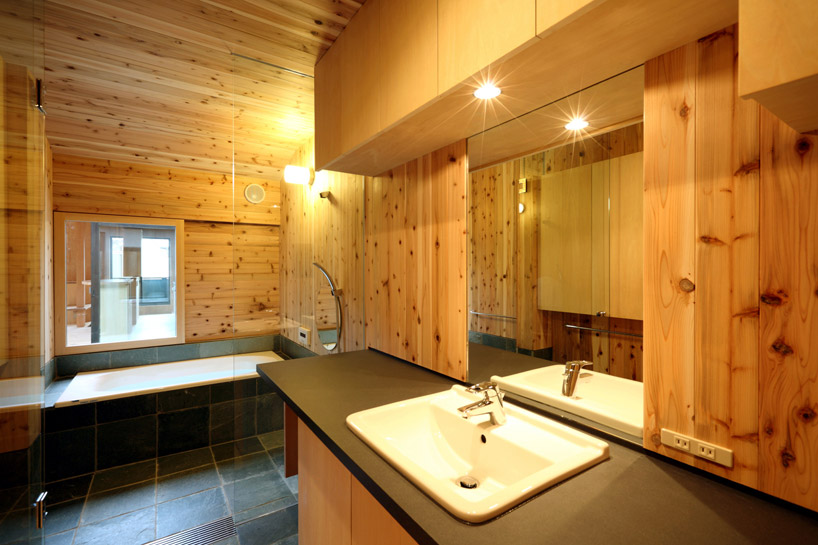 washroom image © nagaishi hidehiko
washroom image © nagaishi hidehiko facade of residence image © nagaishi hidehiko
facade of residence image © nagaishi hidehiko night view from street image © nagaishi hidehiko
night view from street image © nagaishi hidehiko floor plan / level 0
floor plan / level 0 floor plan / level +1
floor plan / level +1 longitudinal section
longitudinal section