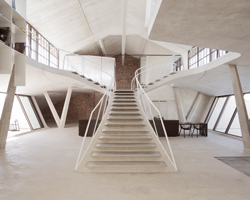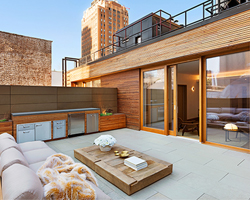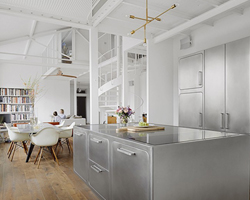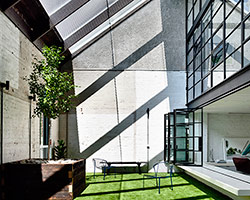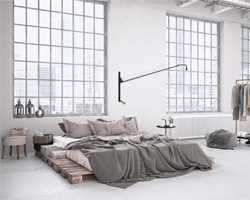KEEP UP WITH OUR DAILY AND WEEKLY NEWSLETTERS
happening now! thomas haarmann expands the curatio space at maison&objet 2026, presenting a unique showcase of collectible design.
watch a new film capturing a portrait of the studio through photographs, drawings, and present day life inside barcelona's former cement factory.
designboom visits les caryatides in guyancourt to explore the iconic building in person and unveil its beauty and peculiarities.
the legendary architect and co-founder of archigram speaks with designboom at mugak/2025 on utopia, drawing, and the lasting impact of his visionary works.
connections: +330
a continuation of the existing rock formations, the hotel is articulated as a series of stepped horizontal planes, courtyards, and gardens.
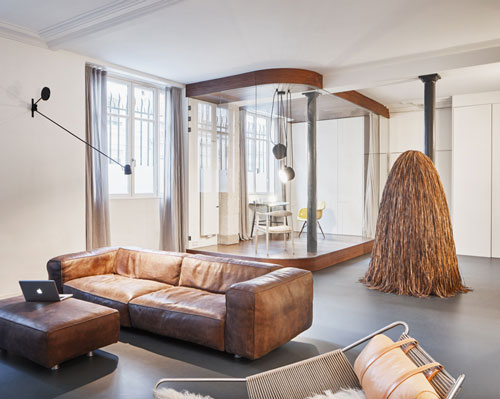
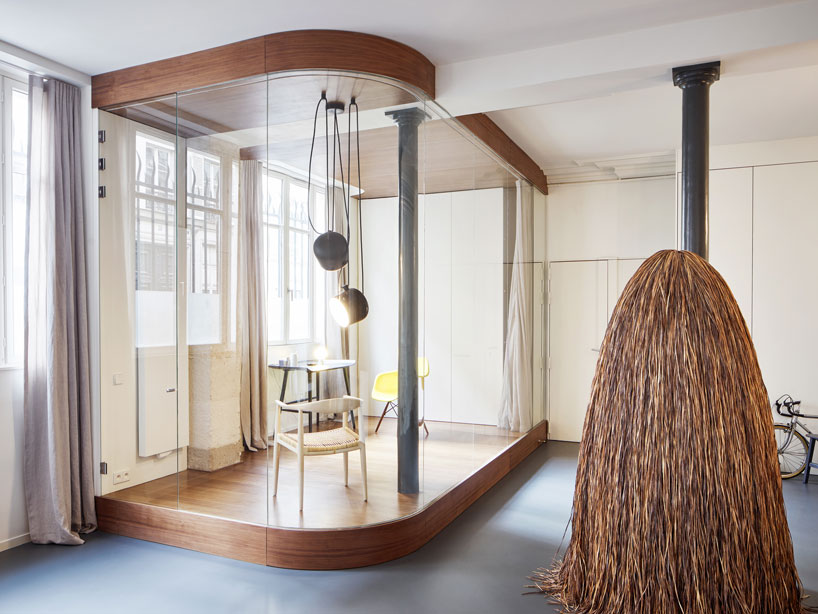
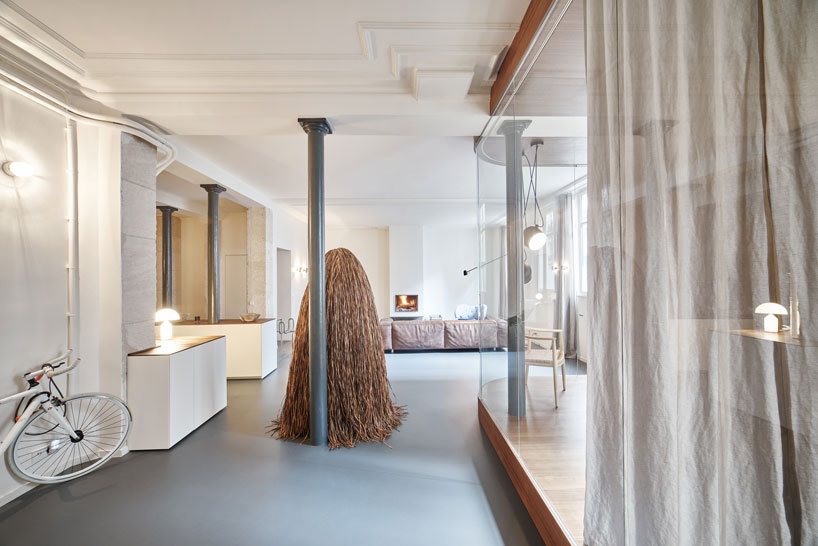
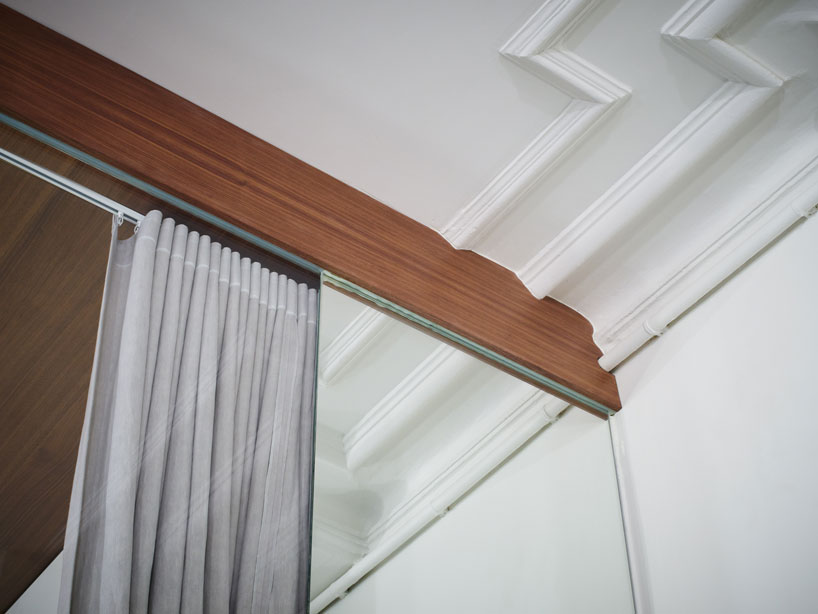
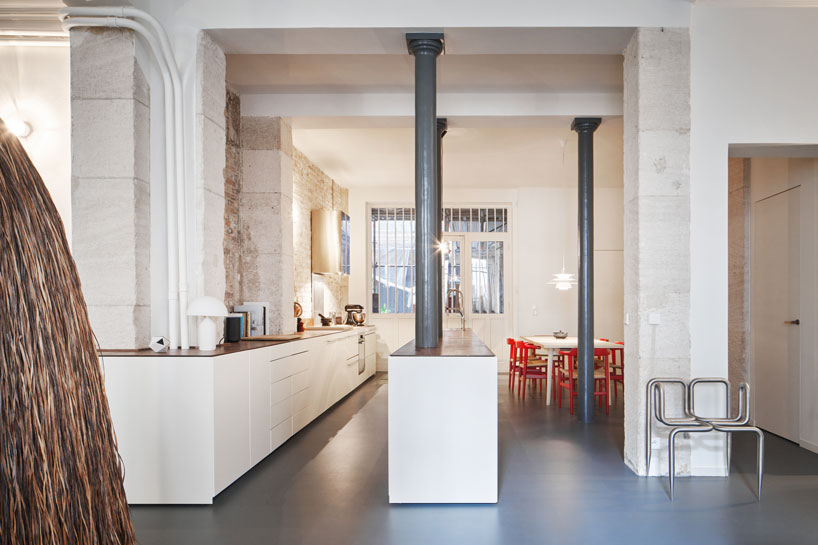 the intervention has been built into the existing columns of the apartment
the intervention has been built into the existing columns of the apartment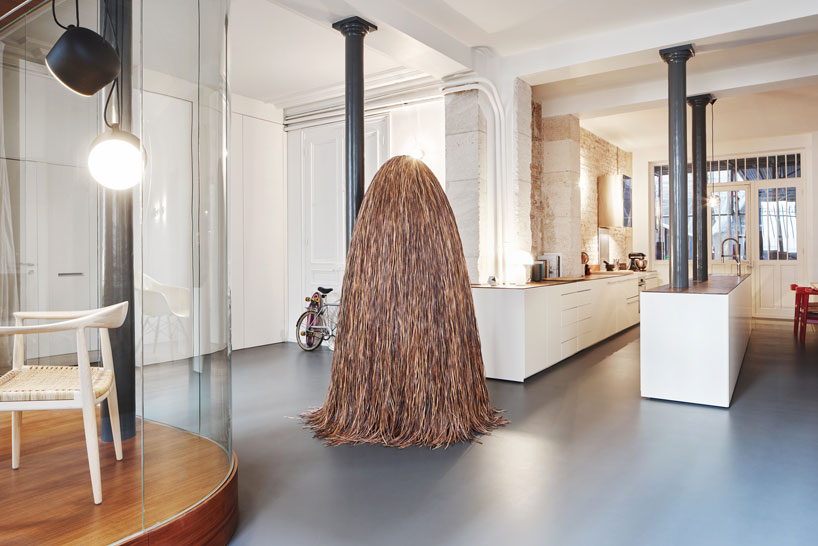 eclectic artwork fills the spacious interior
eclectic artwork fills the spacious interior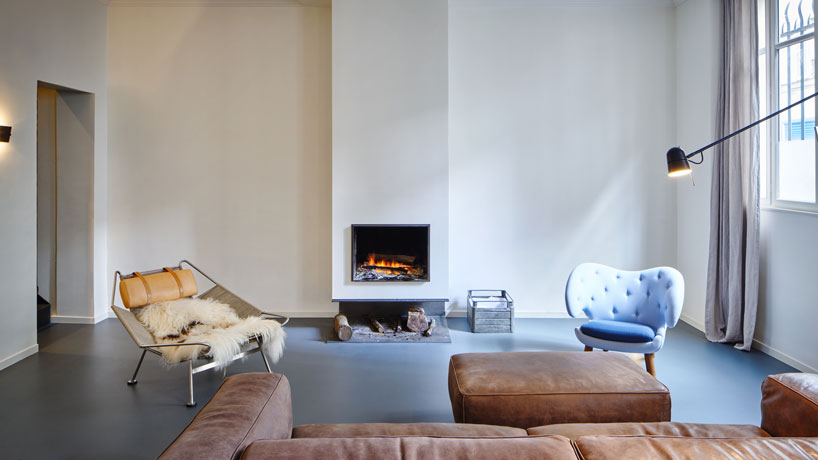 the apartment is spread over two floors
the apartment is spread over two floors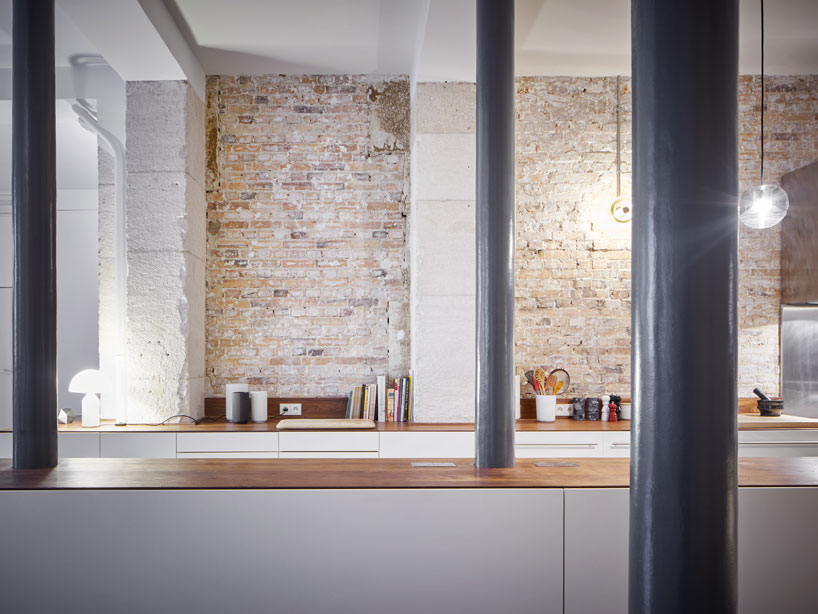 exposed brick wall contrasts with the smooth surfaces of the kitchen
exposed brick wall contrasts with the smooth surfaces of the kitchen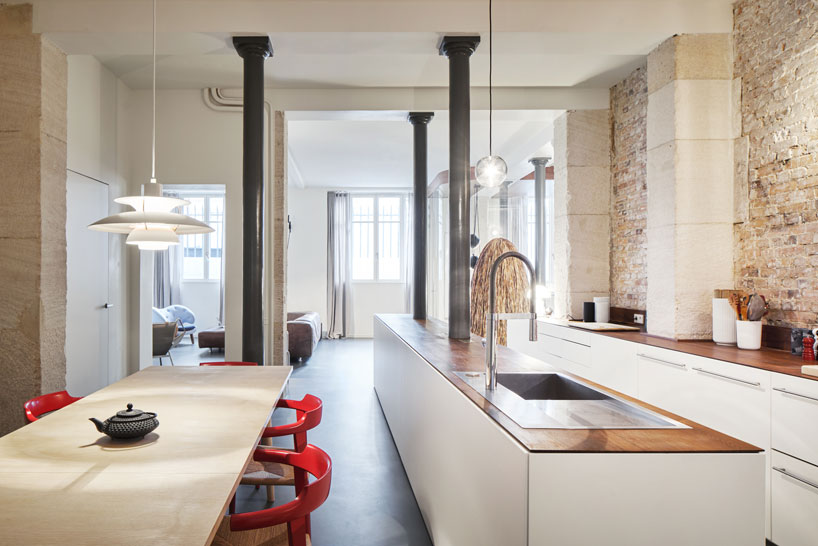 kitchen and dining sit adjacent to each other
kitchen and dining sit adjacent to each other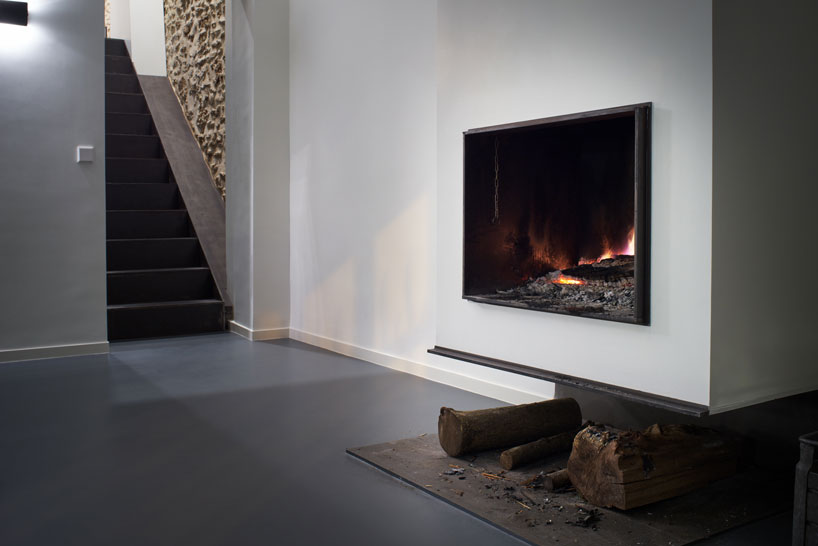 the upstairs lead to the bedrooms
the upstairs lead to the bedrooms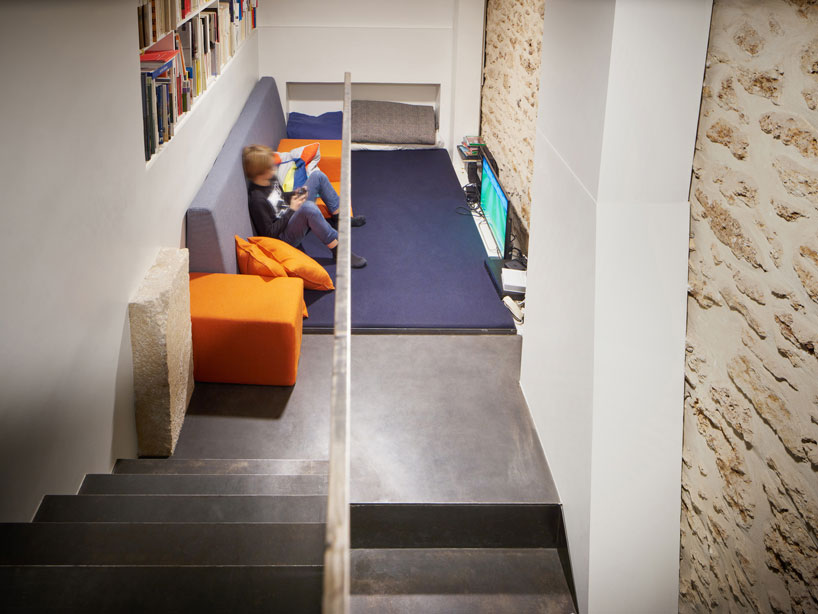 a landing has been utilized as a place for reading, video games and relaxing
a landing has been utilized as a place for reading, video games and relaxing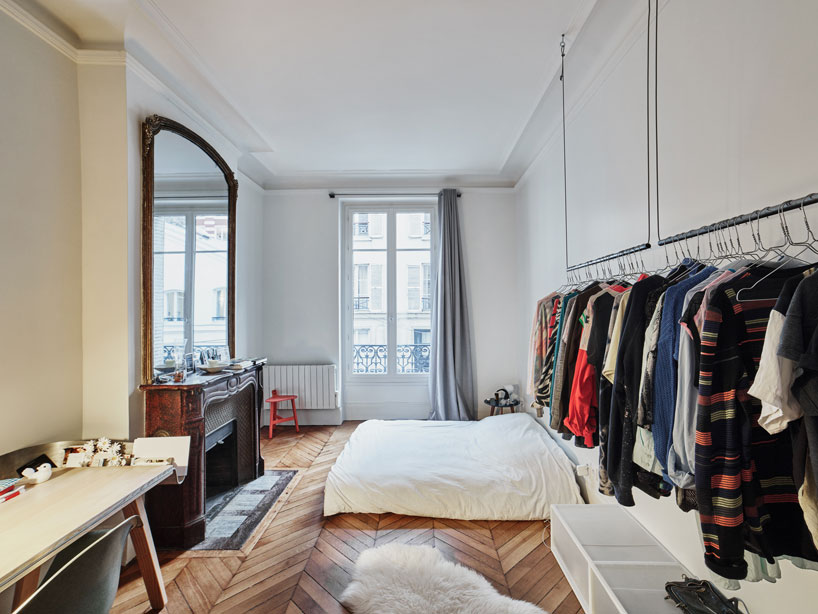 inside of the bedroom
inside of the bedroom
