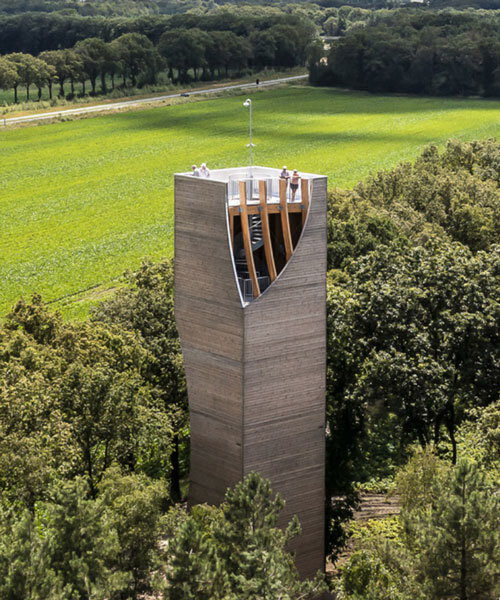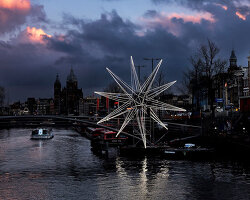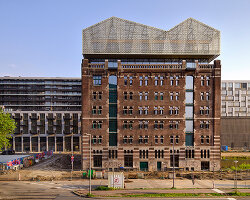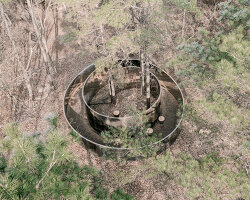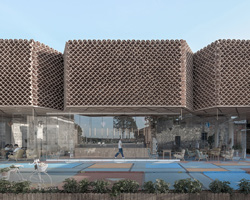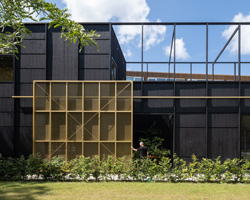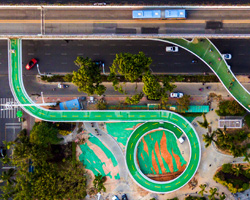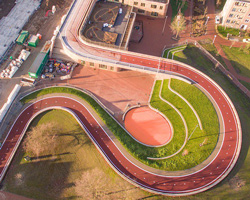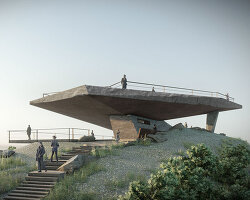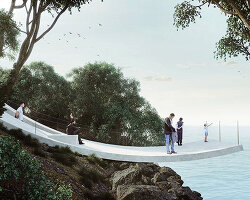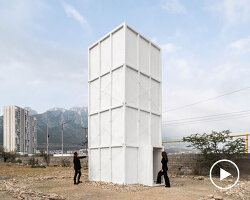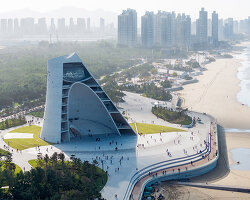Watchtower by next serves as Viewing platform and bat Habitat
NEXT Architects has completed the 26-meter-tall Watchtower Einderheide in Bergeijk, designed to offer visitors a panoramic view of the Brabantse Kempen forest while serving as a habitat for local bat species. The lookout tower integrates both recreational and ecological functions in a modest yet iconic structure that enhances the identity of Einderheide. The design features a spiral staircase leading to the viewing platform, where visitors can experience the forest from various heights. The structure, utilizing laminated larch and pine wood, includes multiple openings and notches at different levels, offering unique perspectives as visitors ascend. The tower’s characteristic shape allows for unobstructed views through and above the forest canopy.
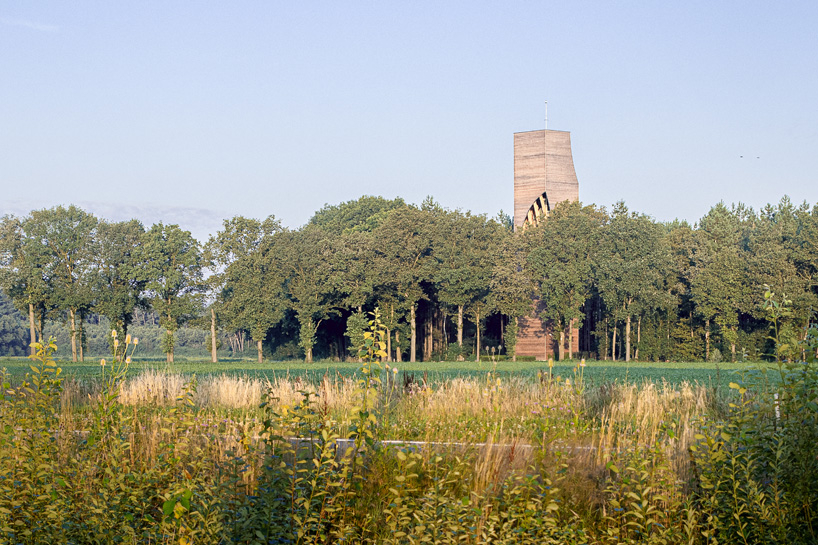
all images by Karl Banski unless stated otherwise | full header image by Koen Mol
next integrates Niches and cavities into the wooden structure
In addition to its role as a viewing platform, the tower is designed to support the bat population by providing diverse habitats. Niches and cavities are integrated throughout the wooden structure, offering spaces for roosting, mating, and nesting. These features, developed with ecological advice from Jeroen Mos, replicate natural conditions, blending seamlessly into the forest environment. The wood used in the design, particularly laminated larch and thermally preserved pine, contributes to this integration, providing both structural stability and natural rough surfaces for bats to grip. The tower’s base is made of a concrete foundation, which serves as a winter roost for bats. This nature-inclusive design follows other ecological projects by Amsterdam-based practice, NEXT Architects, such as the Bat Bridge and the Hopovers at De Centrale As.
Commissioned by the Municipality of Bergeijk and supported by the Province of North Brabant and Boskalis, the project involved collaboration with WSP, Mos Ecological Advice and Research, and H+N+S landscape architects. The Watchtower Einderheide stands as a functional landmark within the forest’s recreational network, balancing human interaction with wildlife conservation.
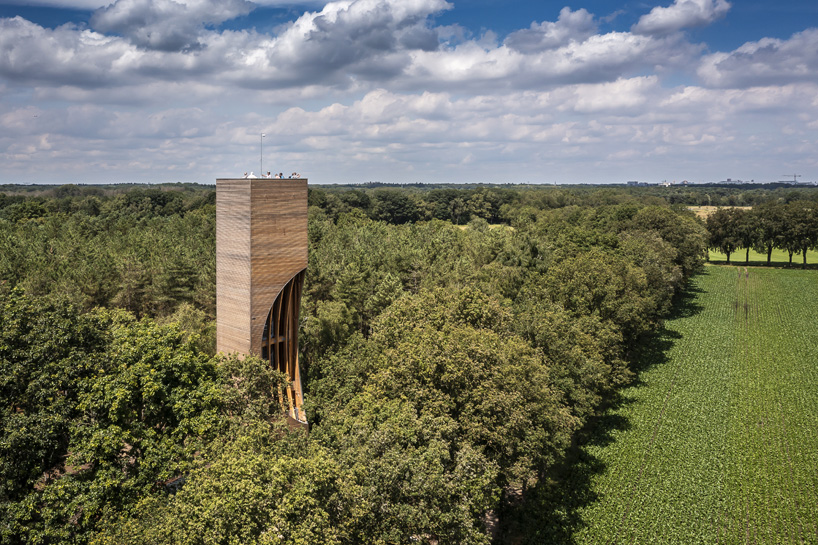
Watchtower Einderheide rises 26 meters above the Brabantse Kempen forest | image by Koen Mol
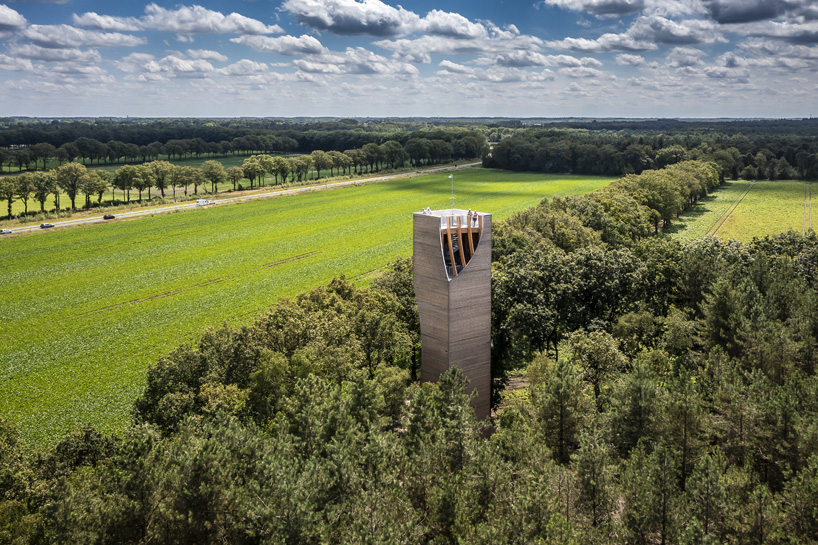
the structure serves both as a viewing platform and a habitat for local bat species | image by Koen Mol
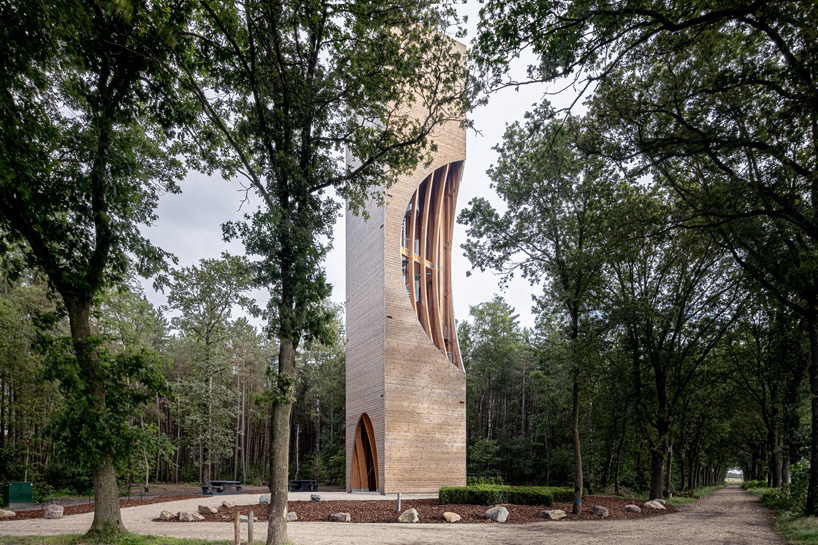
openings and notches are positioned at different levels, providing unique perspectives as visitors ascend
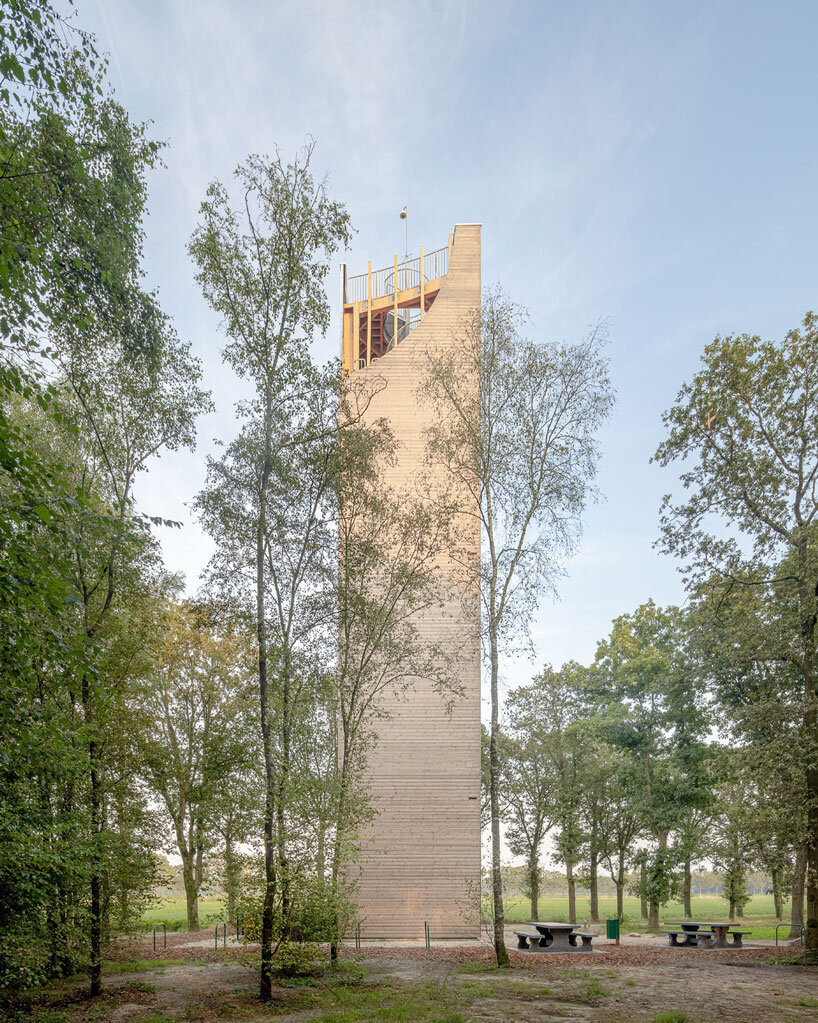
the tower is constructed from laminated larch and thermally preserved pine wood, blending with the forest
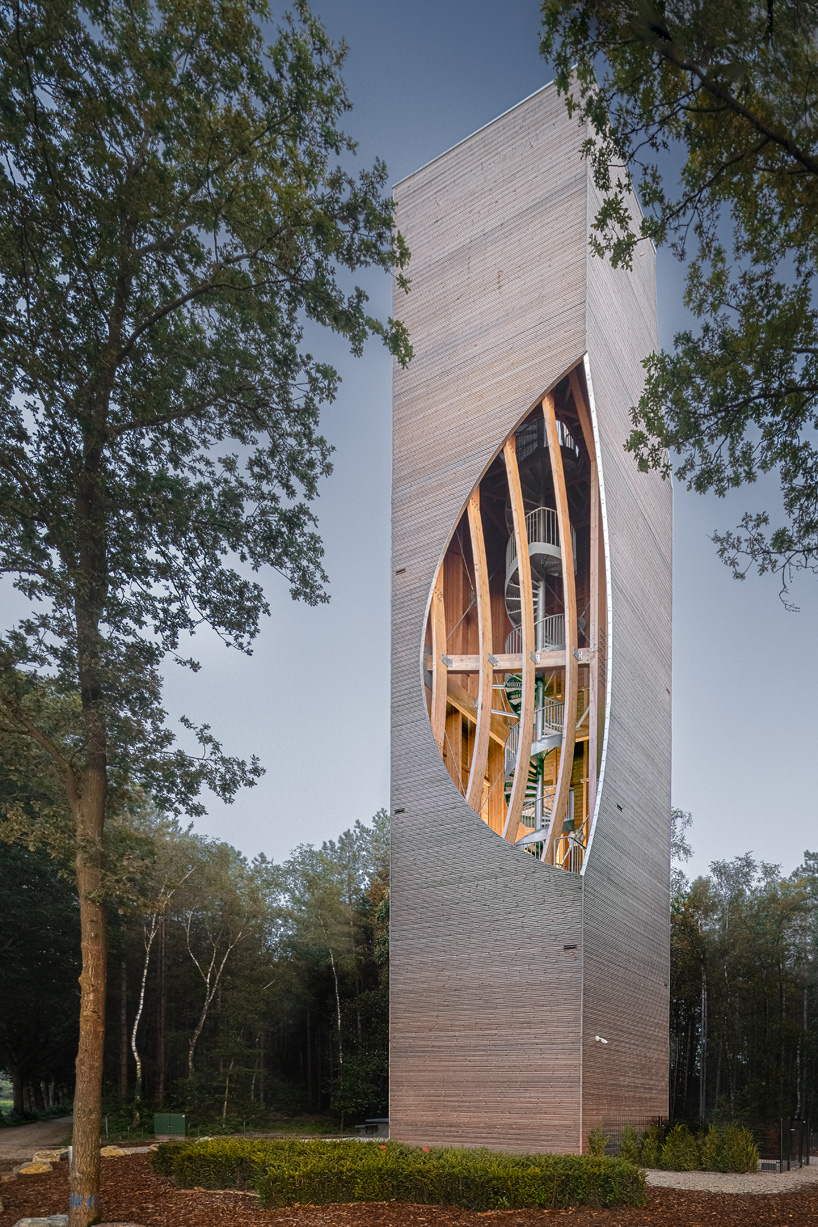
the design incorporates a spiral staircase that leads to a viewing platform at various heights
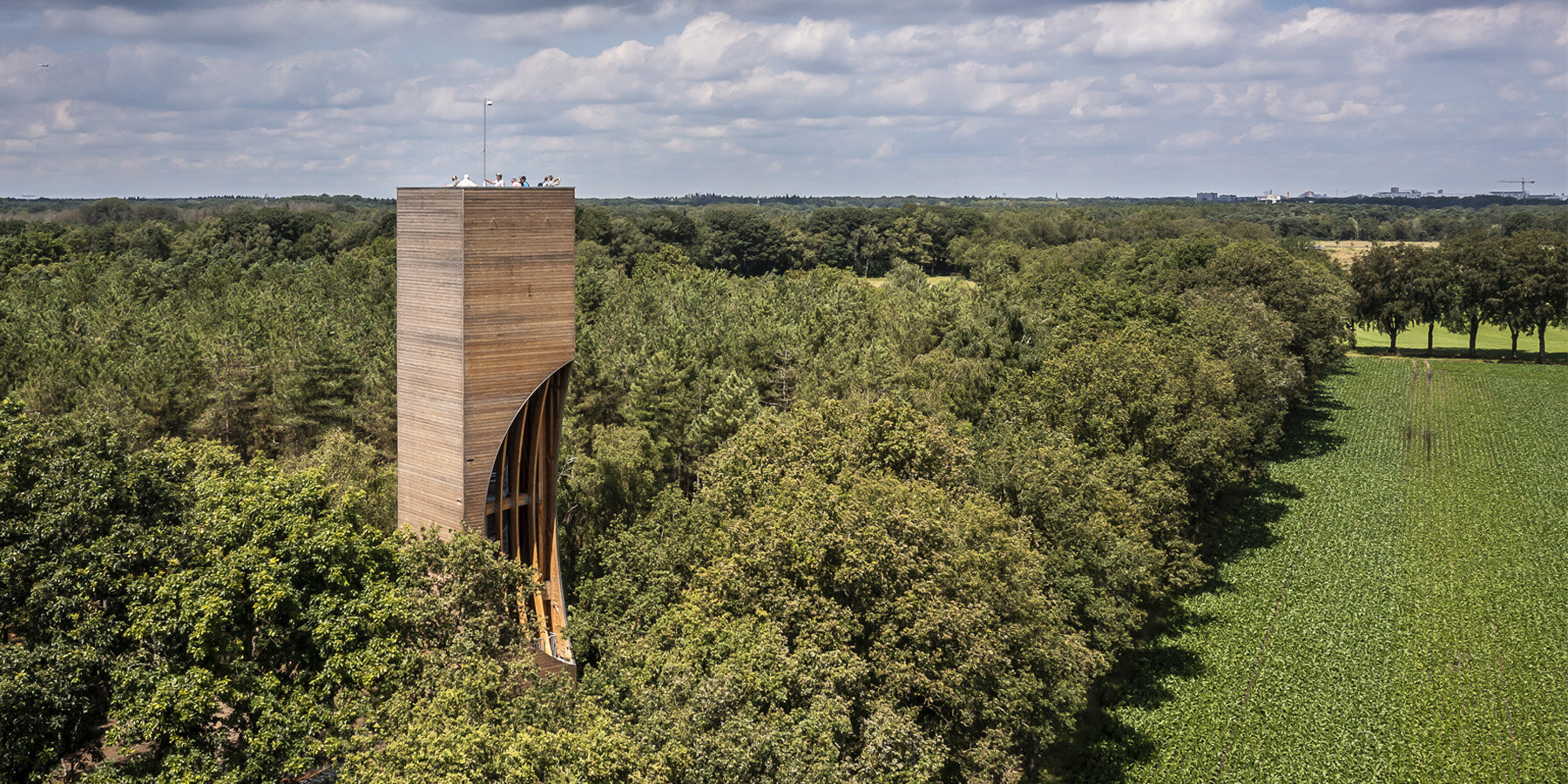
the structure’s characteristic shape allows for views through and above the forest canopy | image by Koen Mol
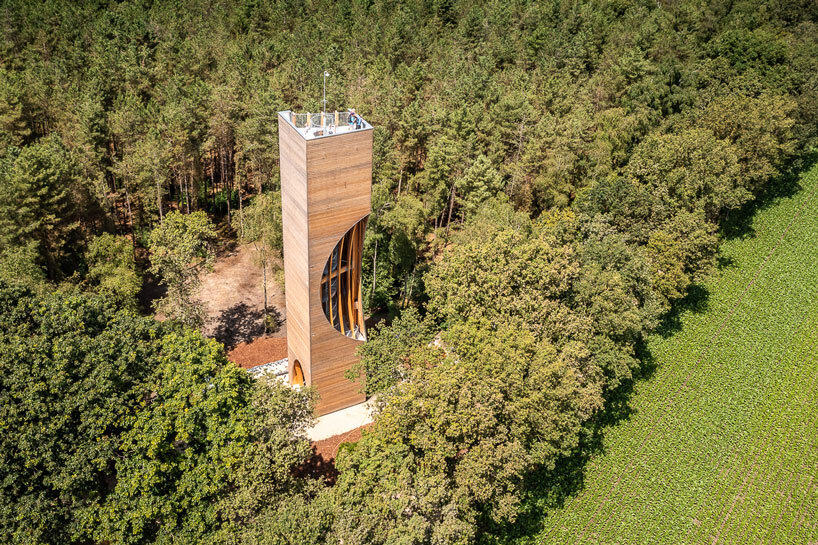
niches and cavities within the tower create spaces for roosting, mating, and nesting bats | image by Koen Mol
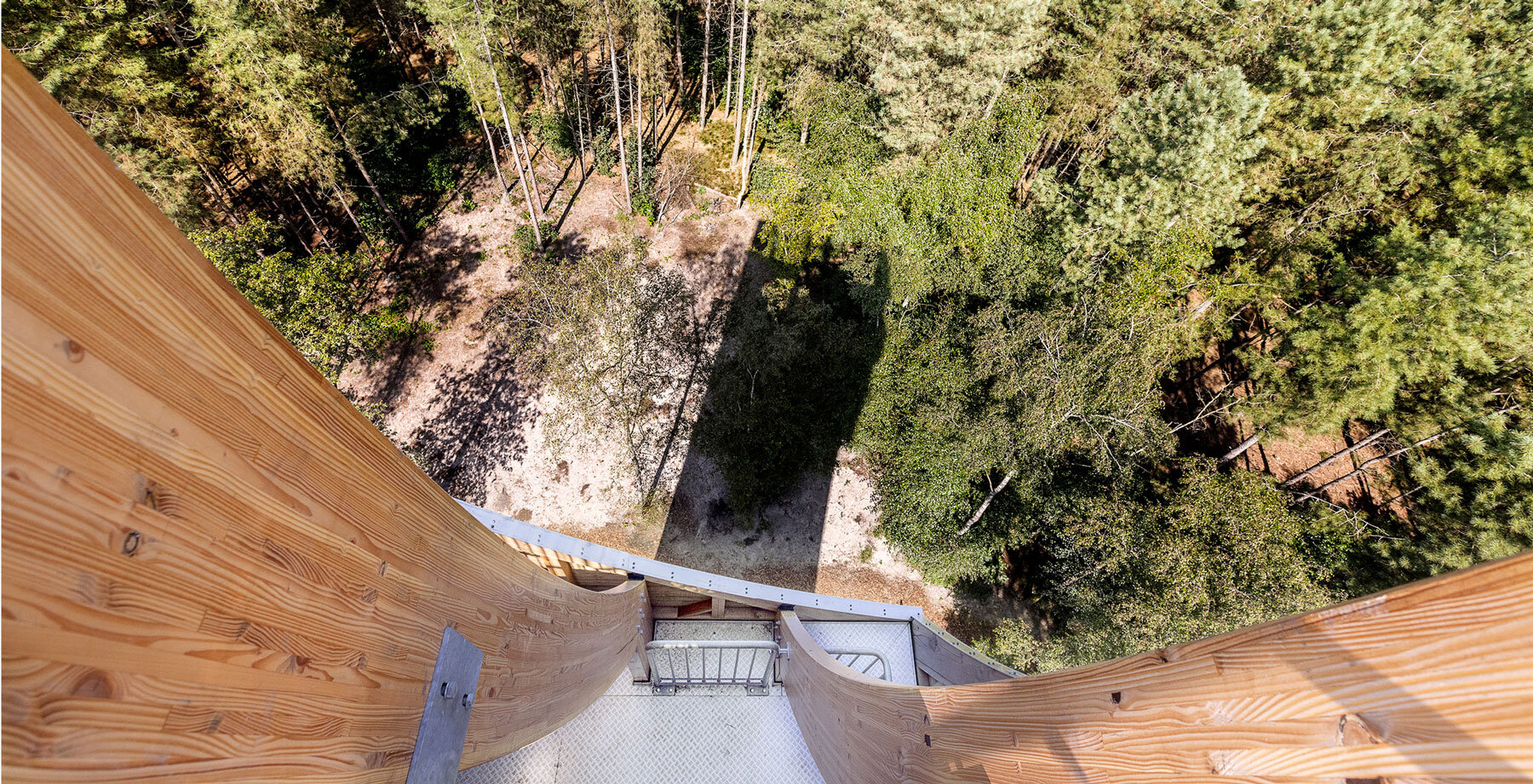
the wooden elements, rough in texture, offer natural surfaces for bats to grip and shelter
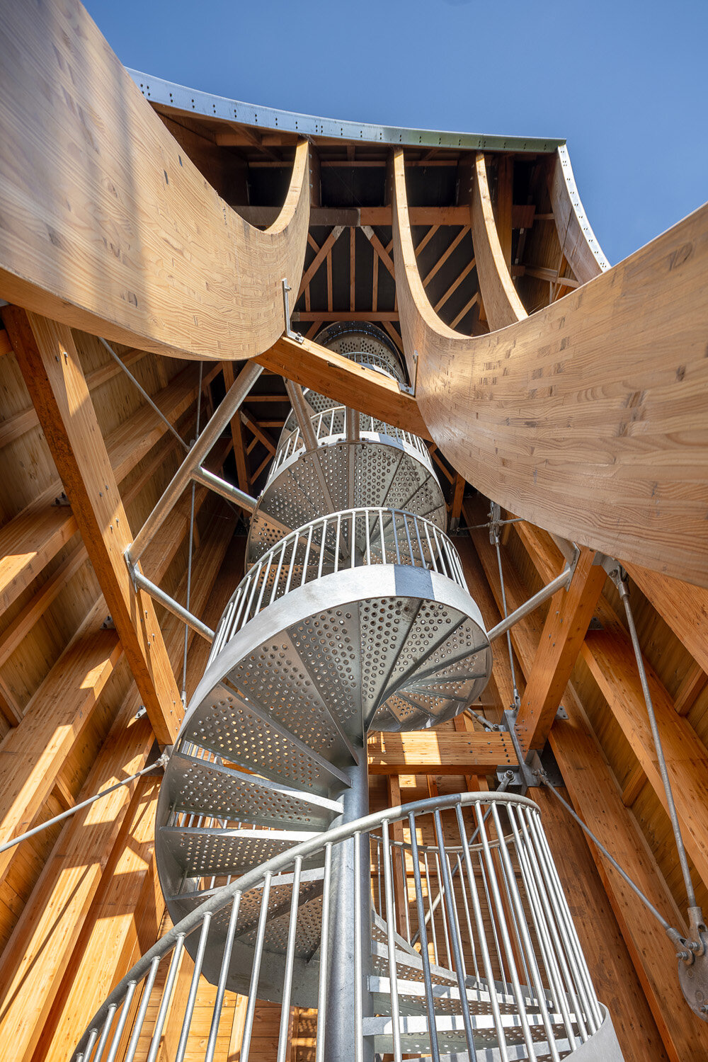
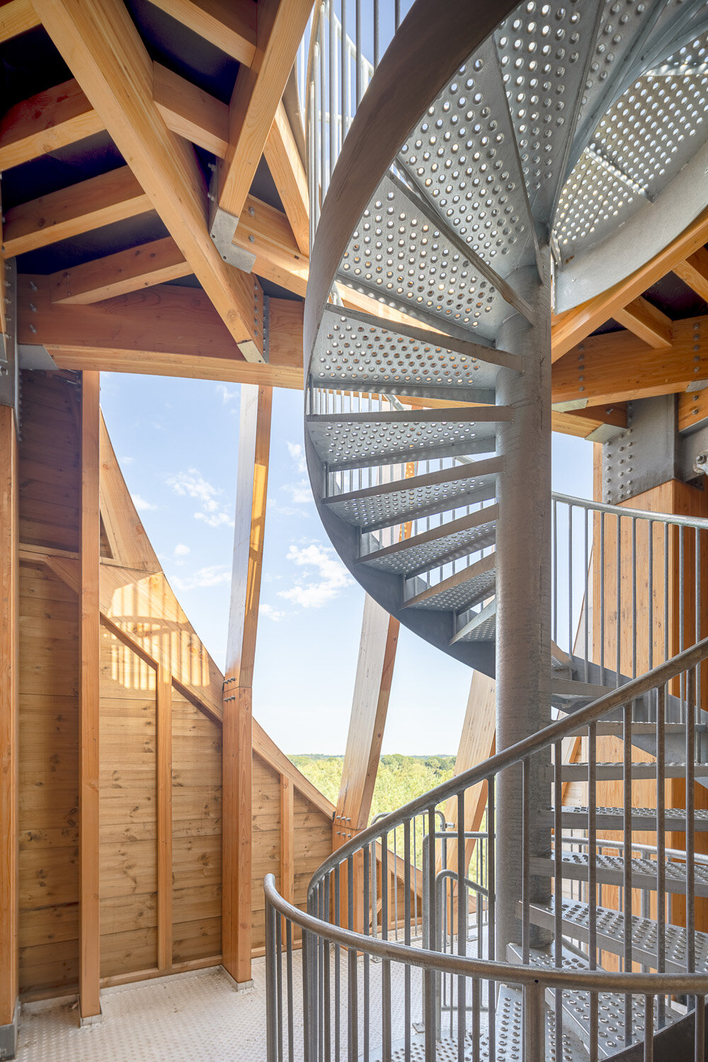
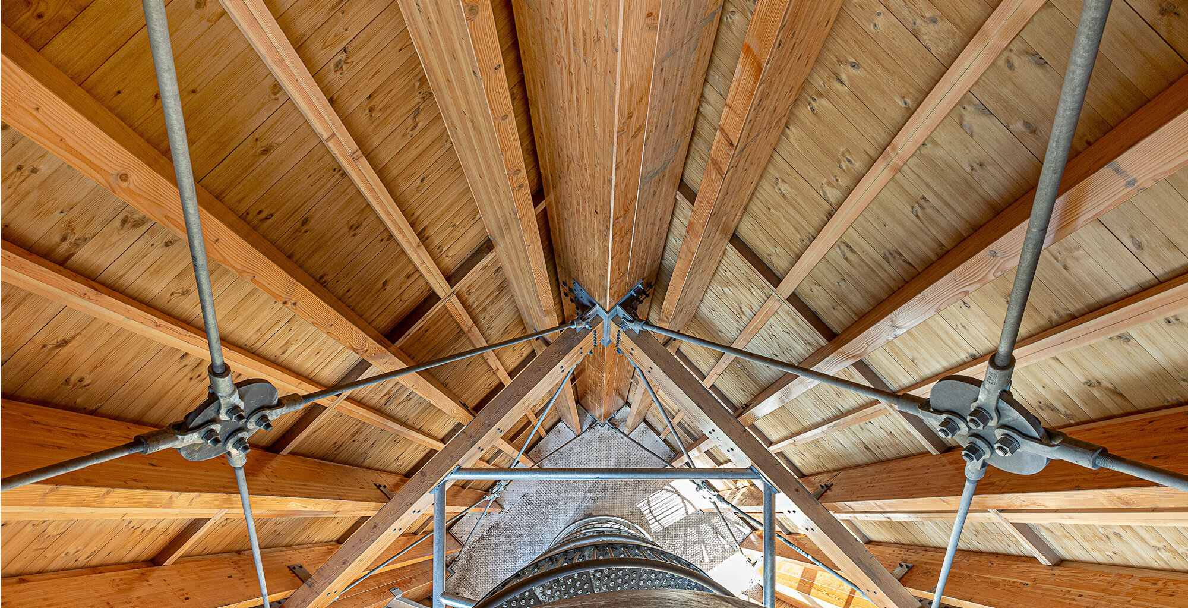
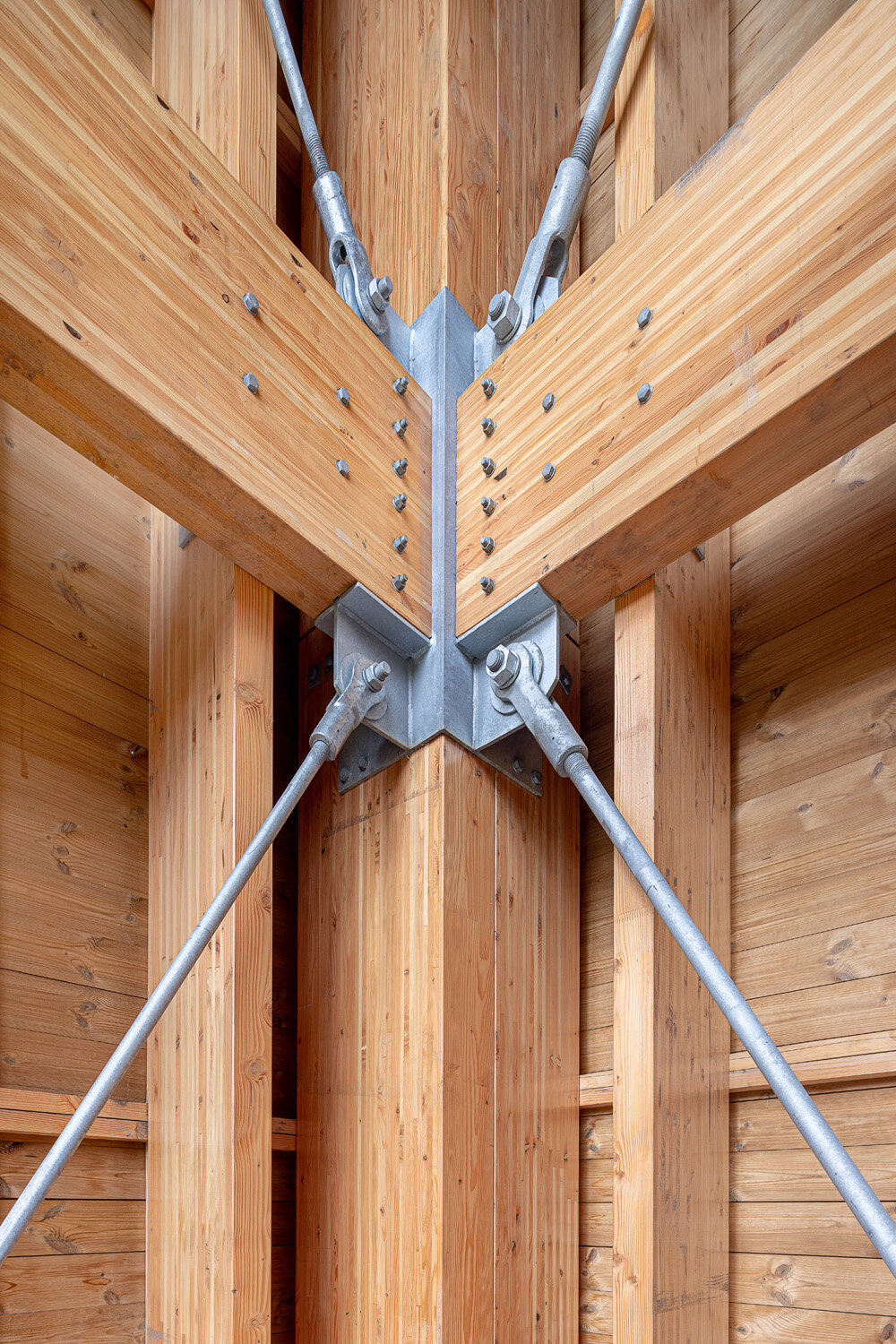
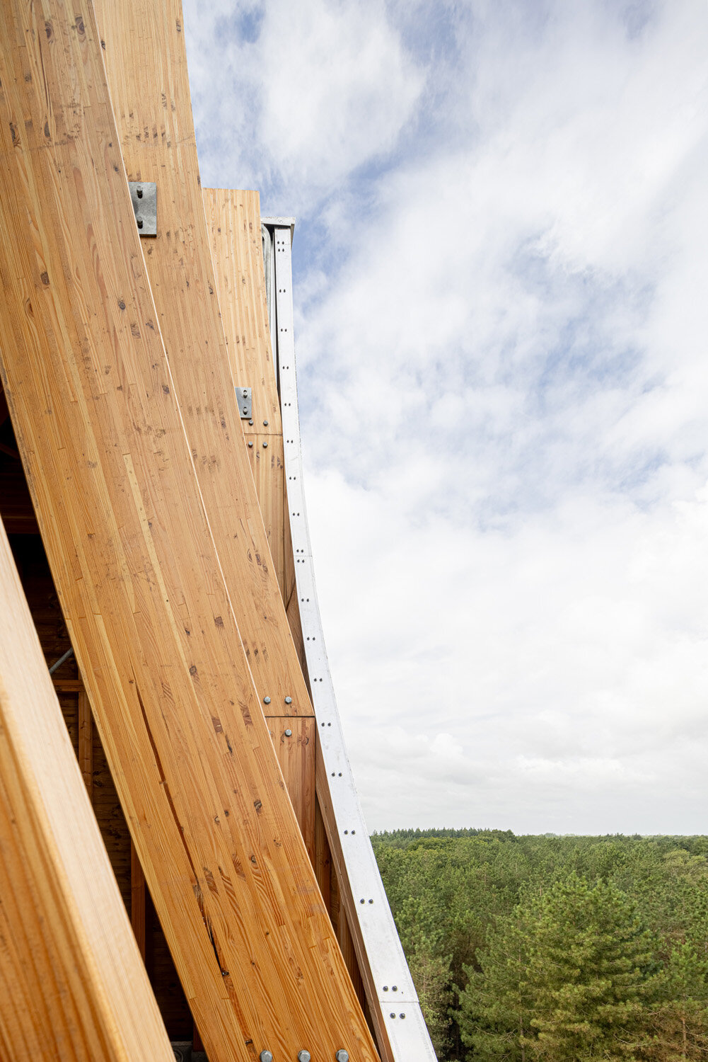
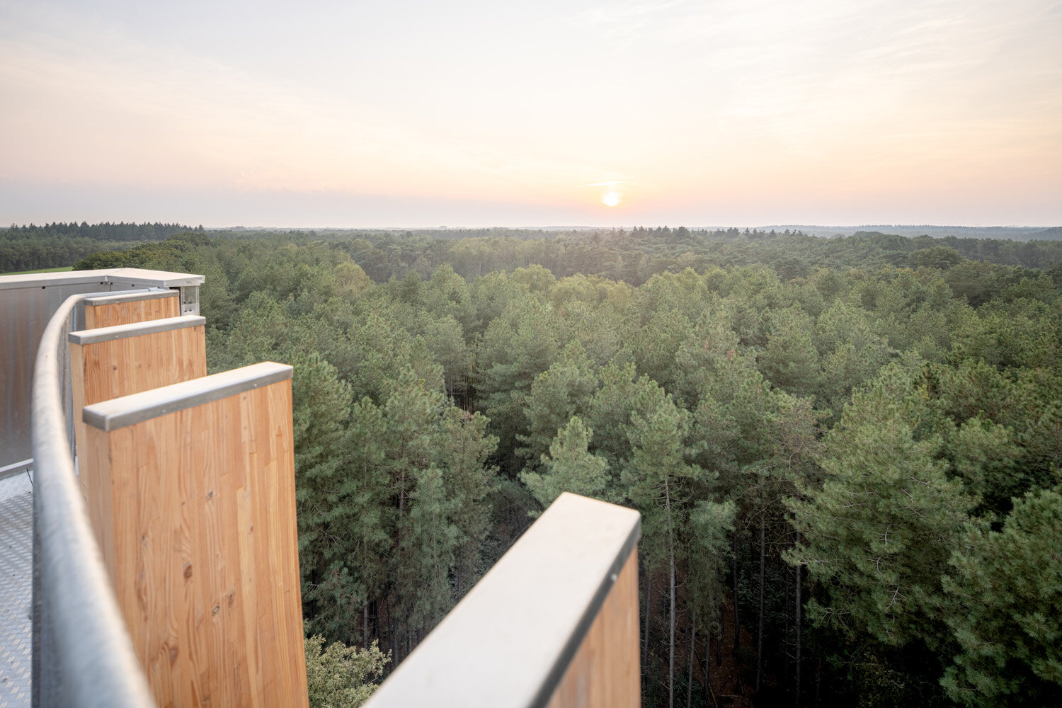
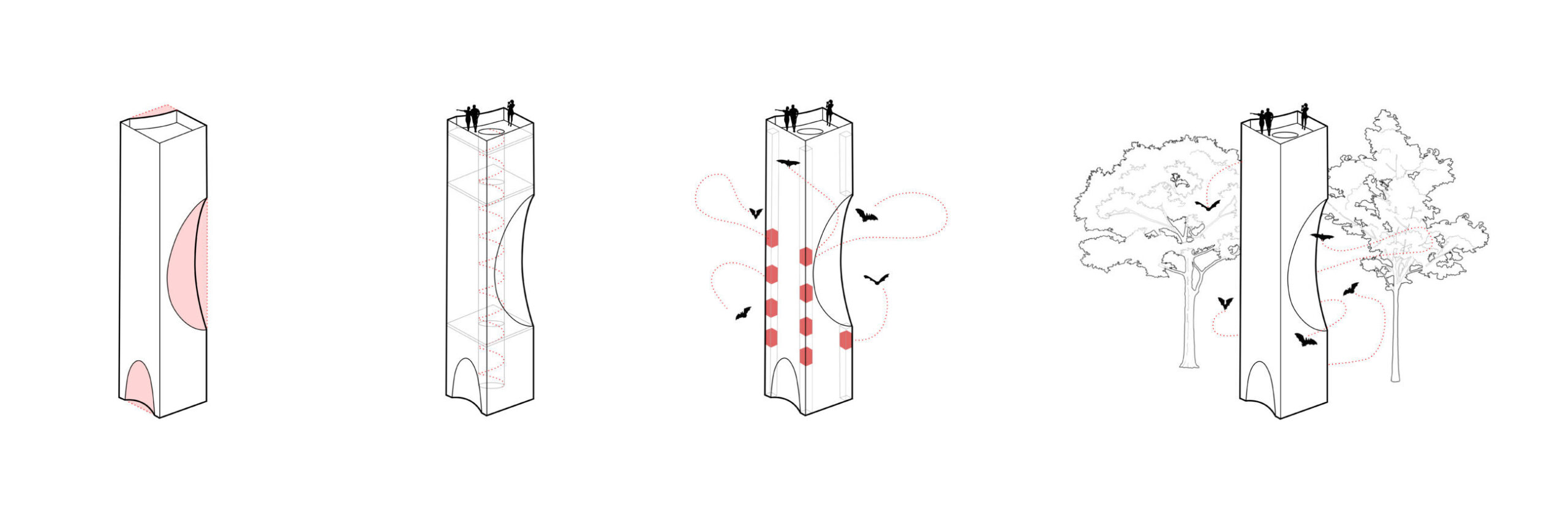
project info:
name: Watchtower Einderheide
architect: NEXT architects | @nextarchitects
design team: Bart Reuser, Marijn Schenk, Michel Schreinemachers, Bobby de Graaf, Douwe Strating, Angelos Chouliaras, Sónia Cunha, Vyasa Koe, Monika Popkiewicz
collaborators: H+N+S Landschapsarchitects, Boskalis, WSP, Mos Ecologisch Advies en Onderzoek, KunstLoc Brabant, Eliane van Elderen, Reijrink Staalconstructie, Van De Sande, Leverancier Arcon houtconstructies & Adviesburo CK2
contractor: Wood company Van Dal
client: Municipality of Bergeijk with the support of Province Noord-Brabant
location: Bergeijk, Netherlands
photography: Karl Banski | @karlbanski_photography, Koen Mol
designboom has received this project from our DIY submissions feature, where we welcome our readers to submit their own work for publication. see more project submissions from our readers here.
edited by: christina vergopoulou | designboom
