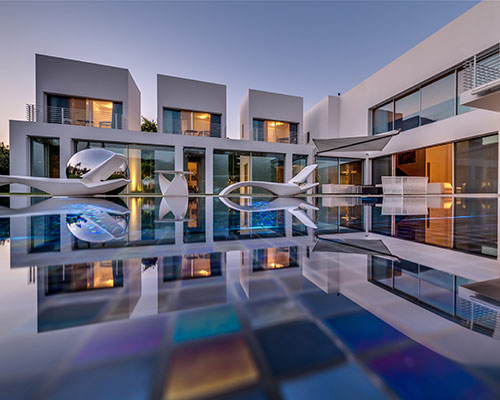‘cubes contemporary villa’ by nestor sandbank, ramot hashavim, israel
image © itay sikolski
all images courtesy of nestor sandbank
argentinean architect nestor sandbank now resides in israel, where he takes part in ‘extreme makover israel’ as the show’s architect, and also designs the high-end dwellings for some of the country’s wealthiest clients. his latest contemporary villa, ‘cubes’ is located in the quiet suburb of ramot hashavim in central israel. the home is based around a family whose members need their own private spaces. individual cubes provide micro-dwelling units for each person complete with a private living room, bedroom, bathroom, and view over the swimming pool. connected these spaces, two stories along the longer axis of the L-shaped home contain a private cinema, game room with snooker and table tennis, a designer kitchen, and shared public areas. the home is also almost entirely automated, contrasting with the natural green yard containing organic orange, grapefruit, avocado and lemon trees. the interior of the home is marked by a plethora of elegant textures and surfaces surrounded by large panes of glass which can be completely closed off at the touch of a button. warm hardwood floors compliment pristine white walls and polished concrete stairwell.
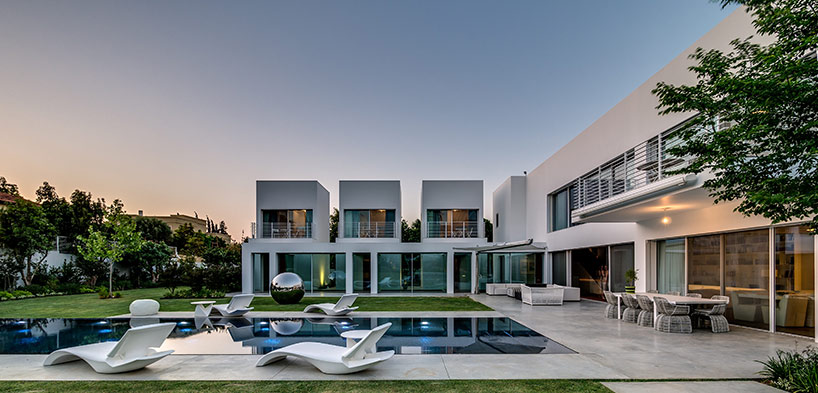
private yard
image © itay sikolski
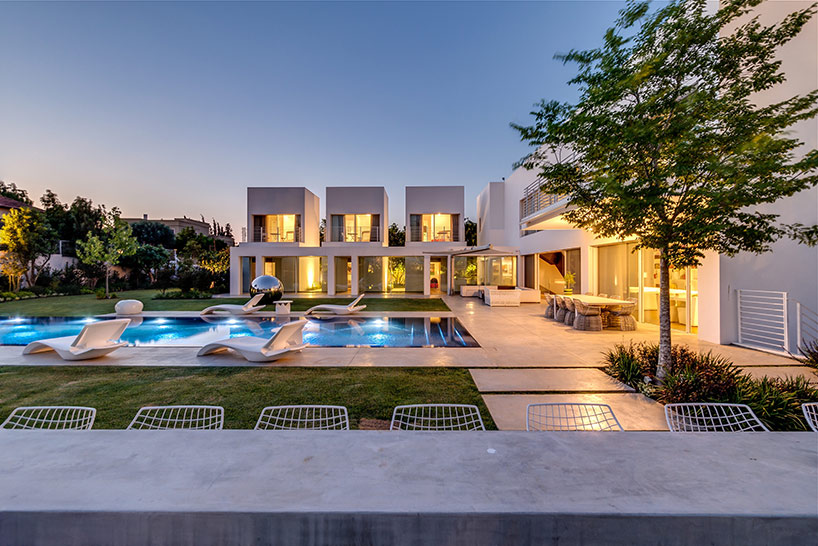
illuminated at night
image © itay sikolski
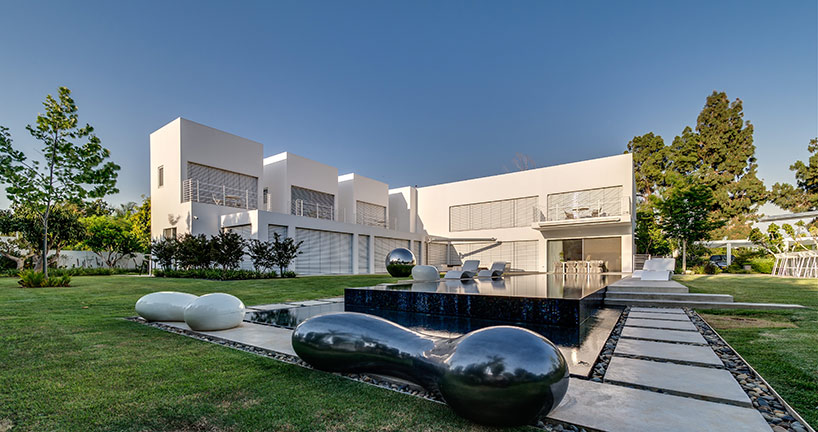
closed off windows
image © itay sikolski
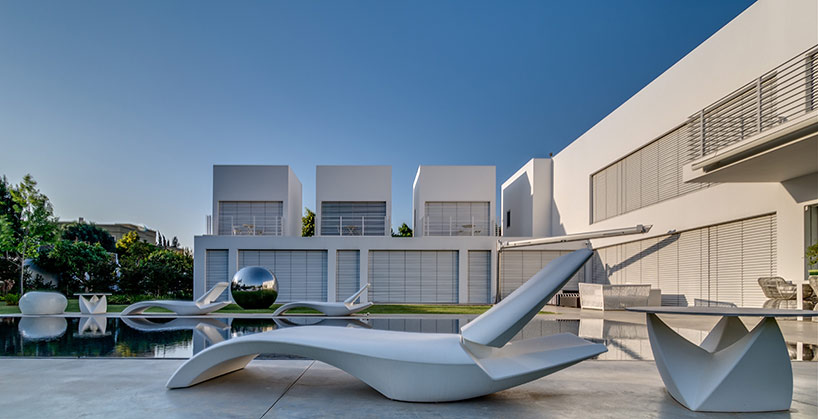
image © itay sikolski
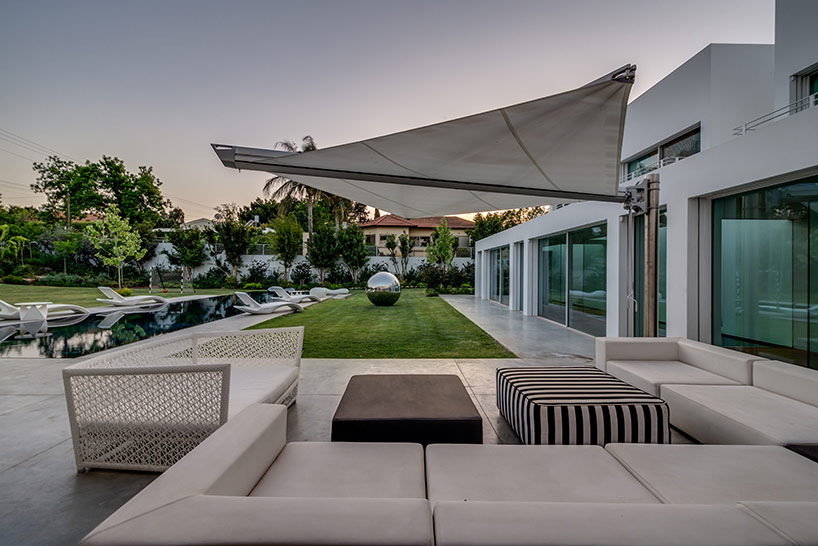
outdoor seating area
image © itay sikolski
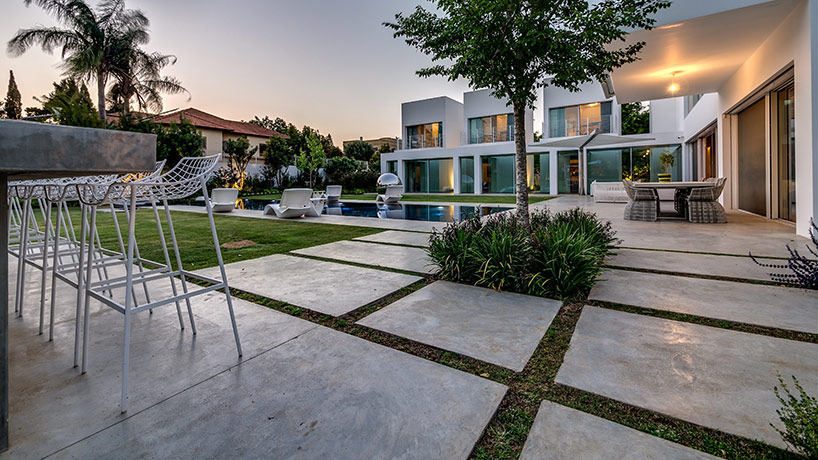
image © itay sikolski
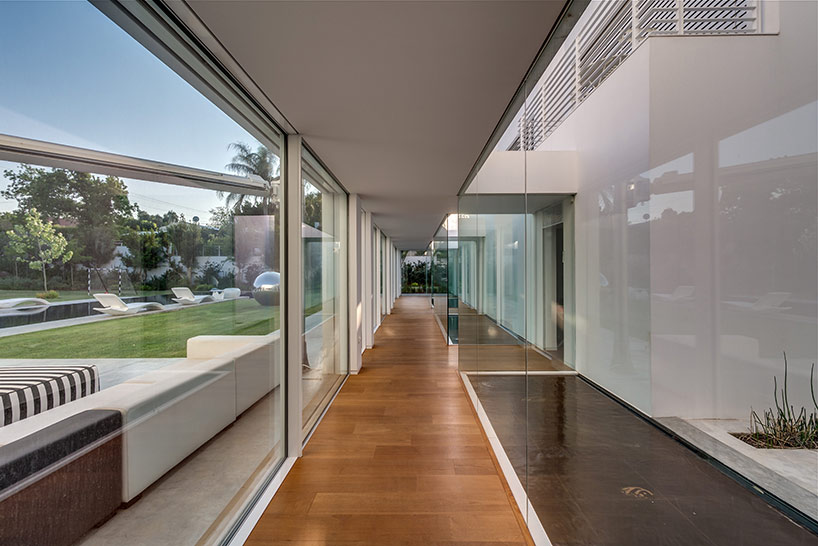
main hallway connecting individual cubes
image © itay sikolski
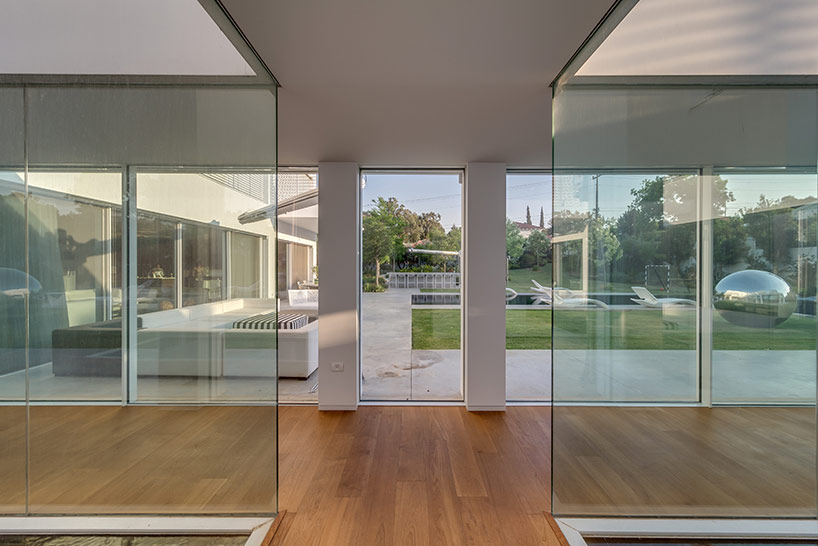
image © itay sikolski
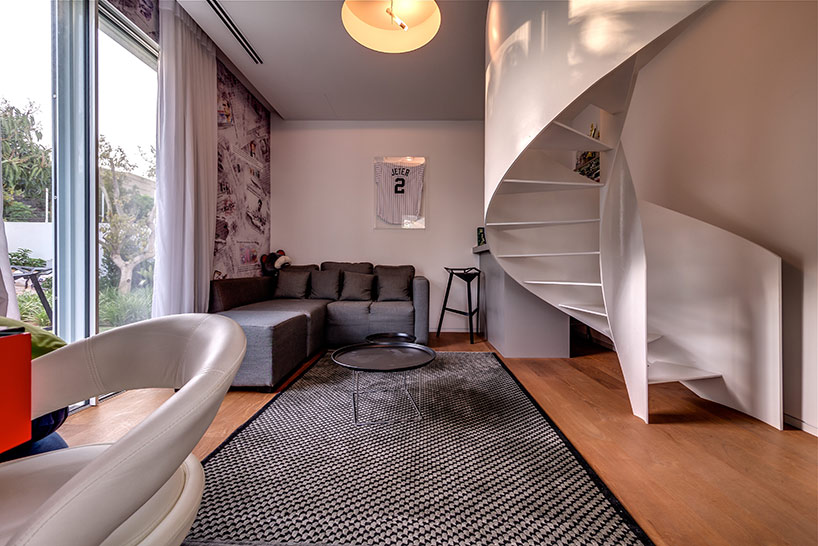
small living room
image © itay sikolski
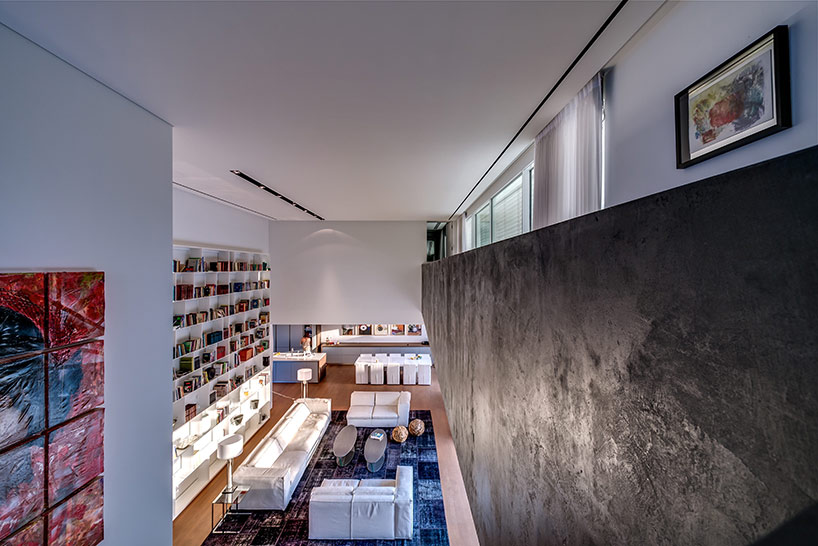
living room
image © itay sikolski
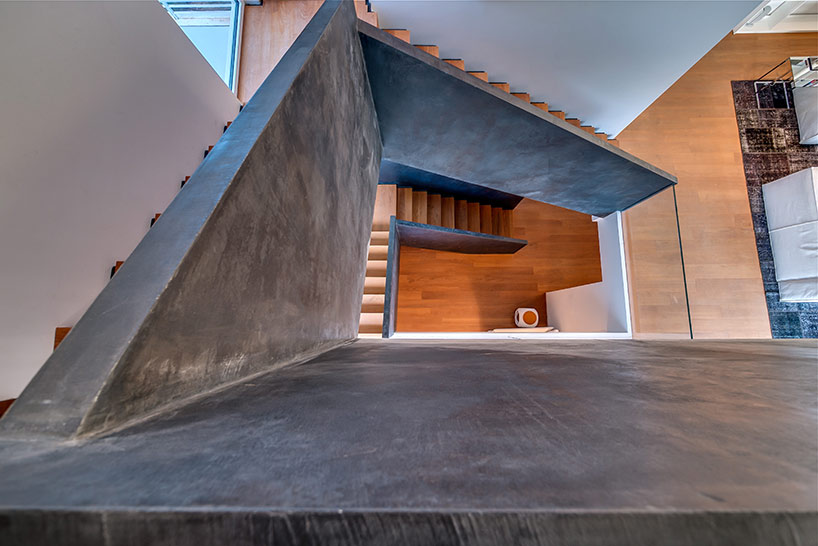
concrete stair well
image © itay sikolski
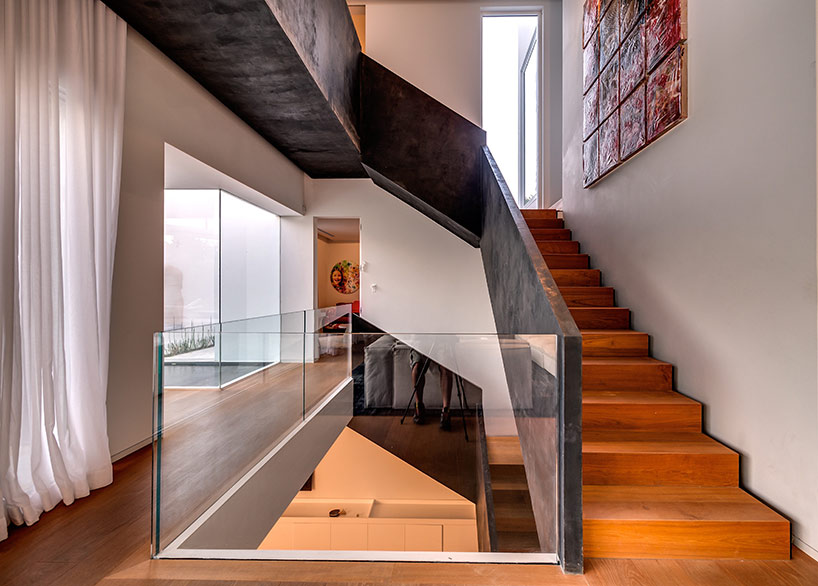
image © itay sikolski
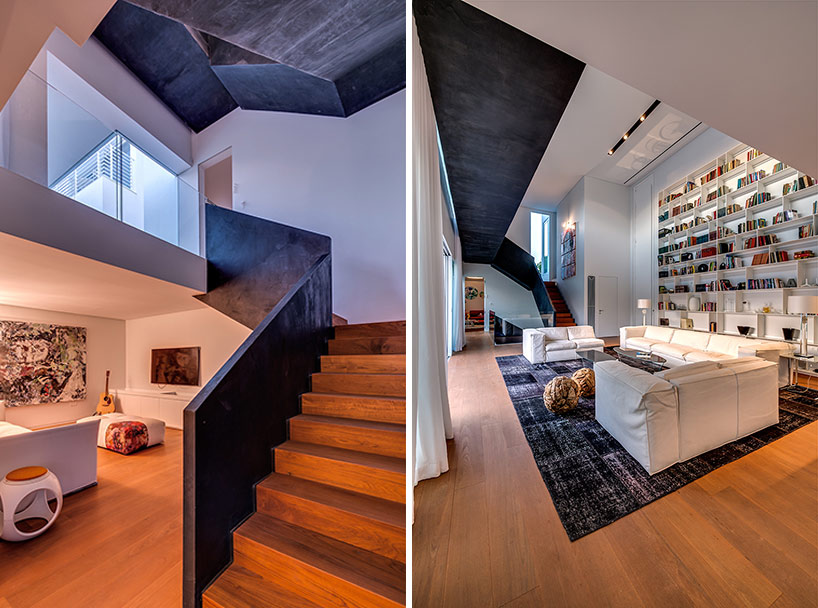
image © itay sikolski
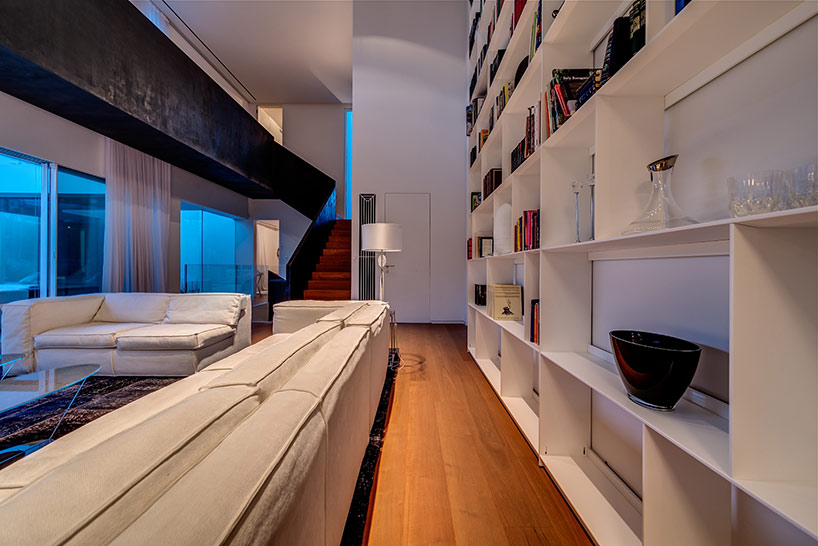
image © itay sikolski
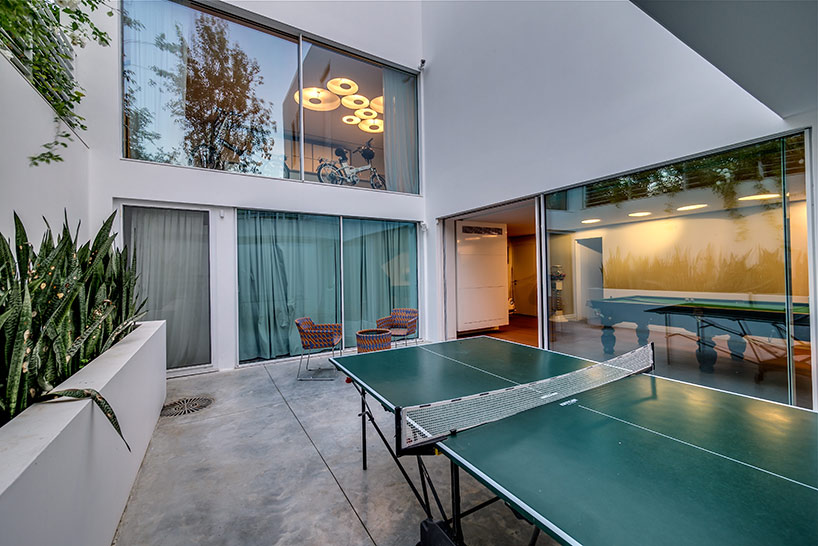
game room
image © itay sikolski
