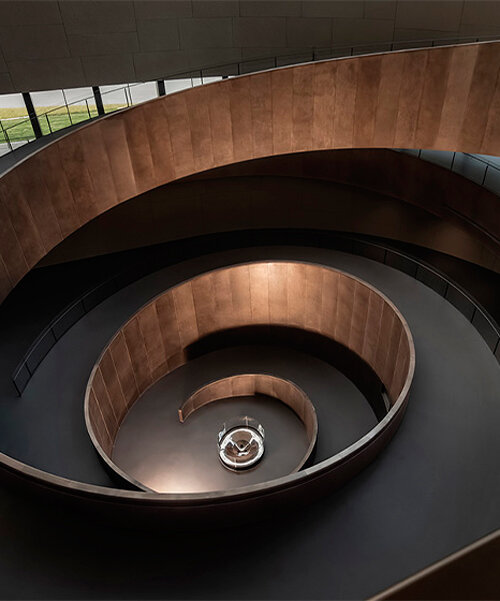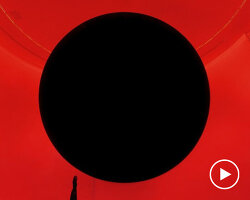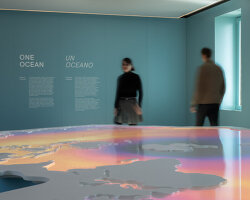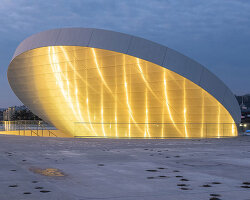CSD.DESIGN unveils Sanxingdui Museum’s interior composition
Sanxingdui Museum Public Area and Tourist Reception Center in Sichuan, China, a project by CSD.DESIGN, delves into the profound cultural artifacts of the Sanxingdui civilization. Sculptures, embodying various ‘gaze patterns,’ symbolize diverse personas and bridge the past with the future. The architectural and interior design pursuits follow distinct paths, with meticulous attention to detail and adherence to principles of patience, self-restraint, and authority. A spiraling ramp in the historical building ascends as a tribute to the heavens, while the modern museum‘s atrium features a descending passageway, metaphorically exploring ancient Shu’s origins.
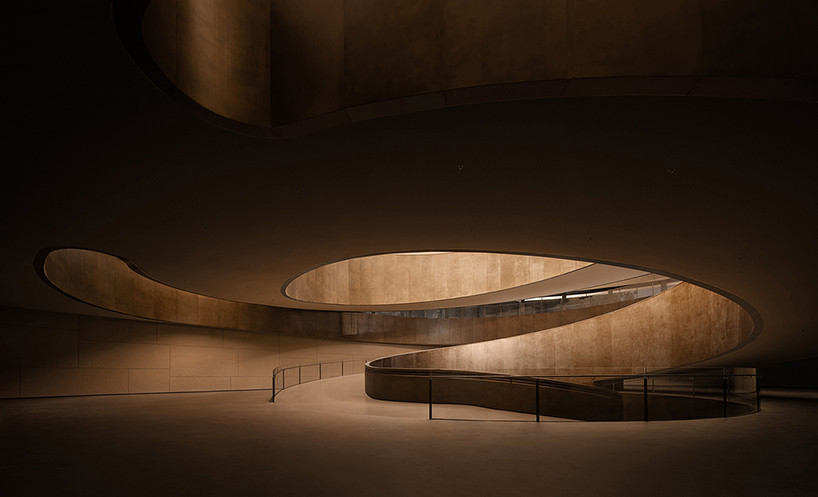
all images by Ting Wang
Sanxingdui Museum Design Bridges Time and Space
Old and new structures’ communication facilitates heritage transmission and dialogue. Within the depths of the building, laser projections mimic ancient civilization’s dialogue with the cosmos. The interior design by CSD.DESIGN integrates large artistic concrete panels, blurring boundaries between sky and land, while a 12-ton chandelier symbolizes history’s weight. Sanxingdui emerges as a celestial entity transcending cultural boundaries, with architectural elements mirroring the contour of a facial mask. The weathered copper staircase alludes to the era of bronze, undergoing gradual oxidation, while the public hall ceiling features wall-washing light strips and ‘starlight’ elements. Light and shadow interplay complements the immersive experience while the café space fosters visitors’ discourse and interaction. The materials used throughout include epoxy grinding stone, artistic concrete hanging board, and imitation old copper stainless steel.
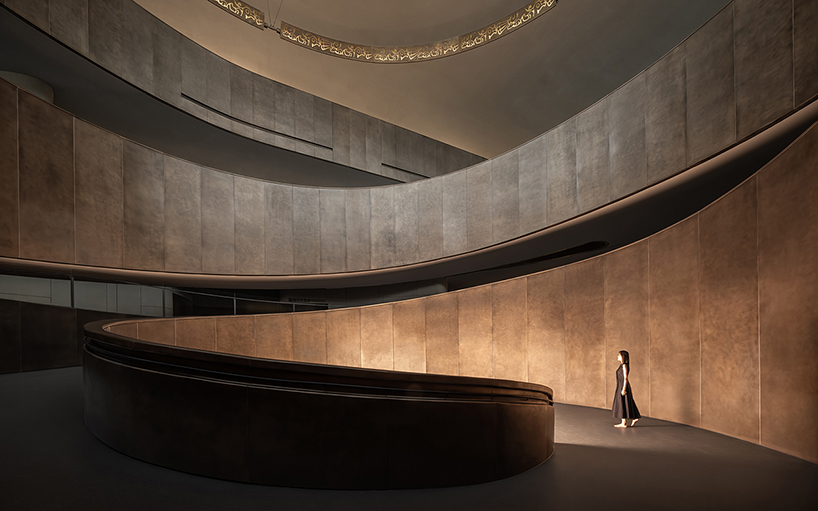
for. the museum’s design, CSD.DESIGN explores the profound cultural artifacts of the Sanxingdui civilization
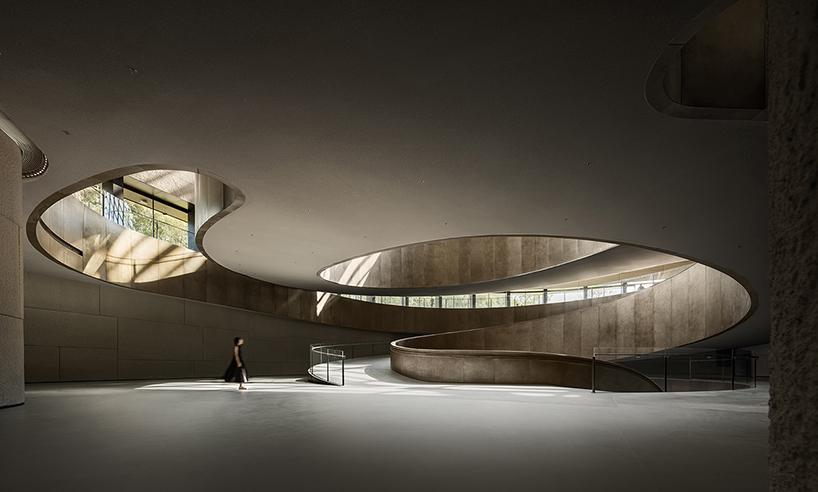
architectural and interior design prioritizes meticulous attention to detail
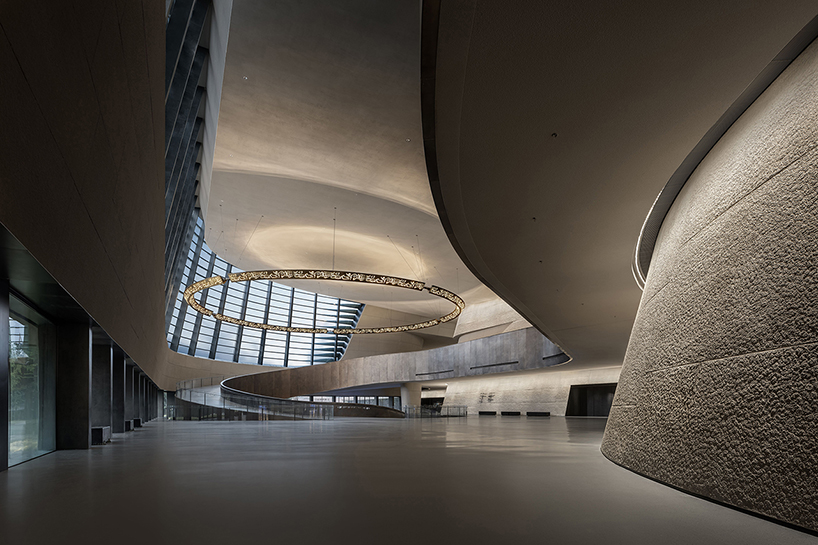
the atrium features a descending passageway, metaphorically exploring ancient Shu’s origins
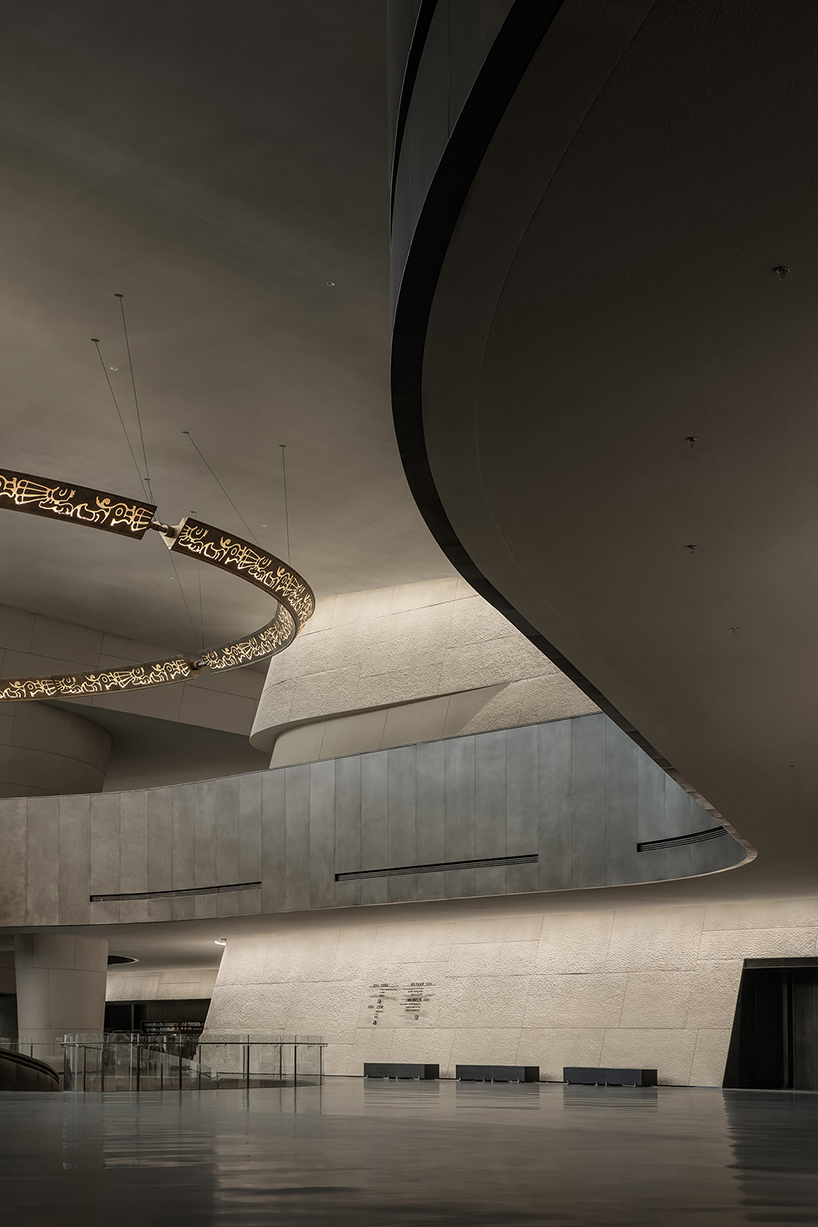
a 12-ton chandelier symbolizes the weight of history within Sanxingdui Museum
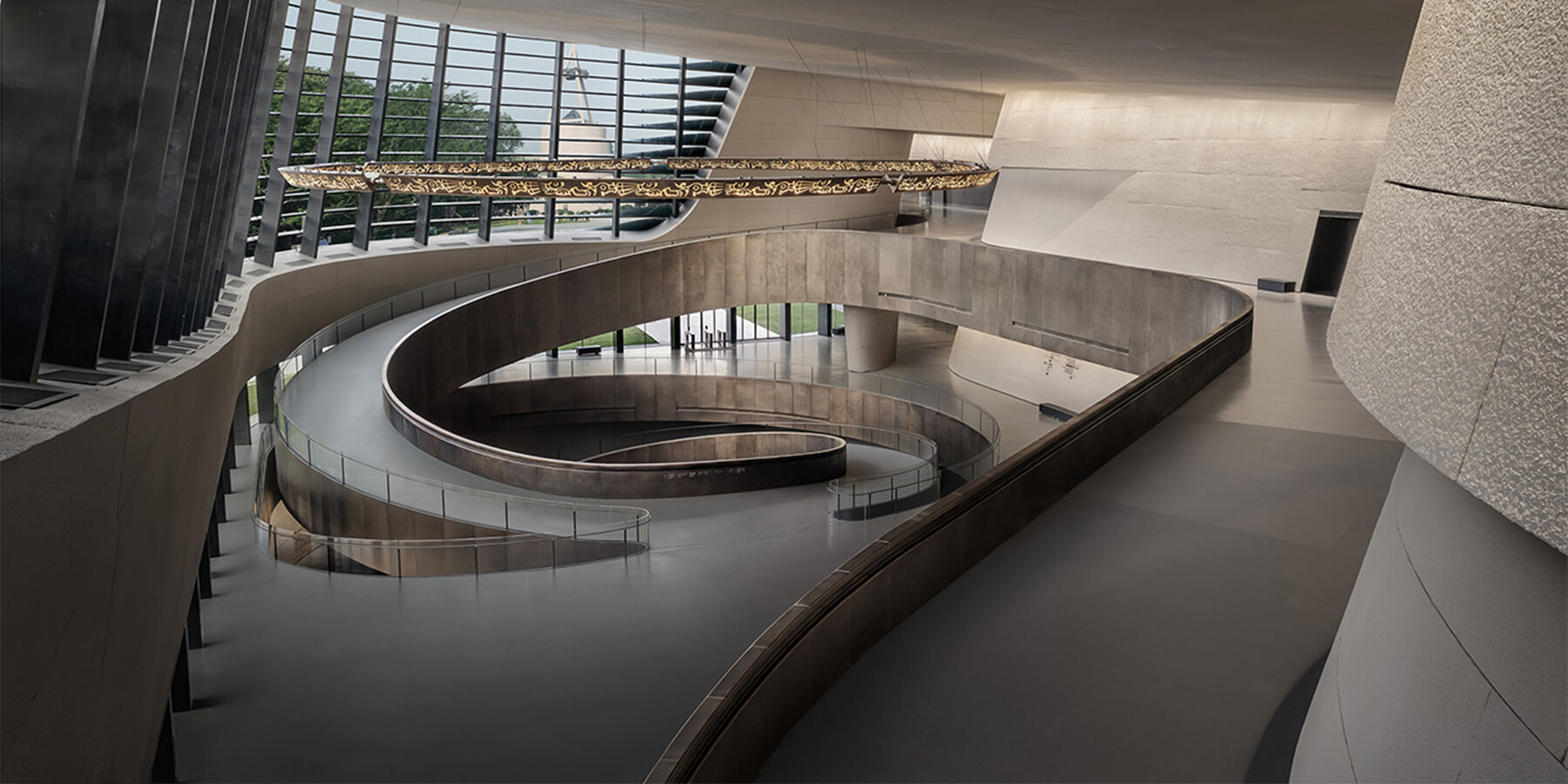
old and new structures merge to facilitate heritage transmission and dialogue
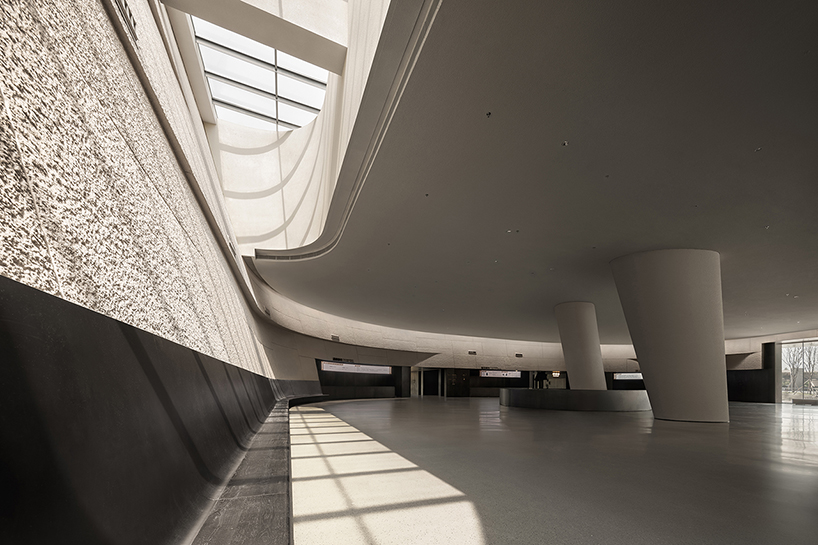
large artistic concrete panels blur boundaries between sky and land, enhancing the interior
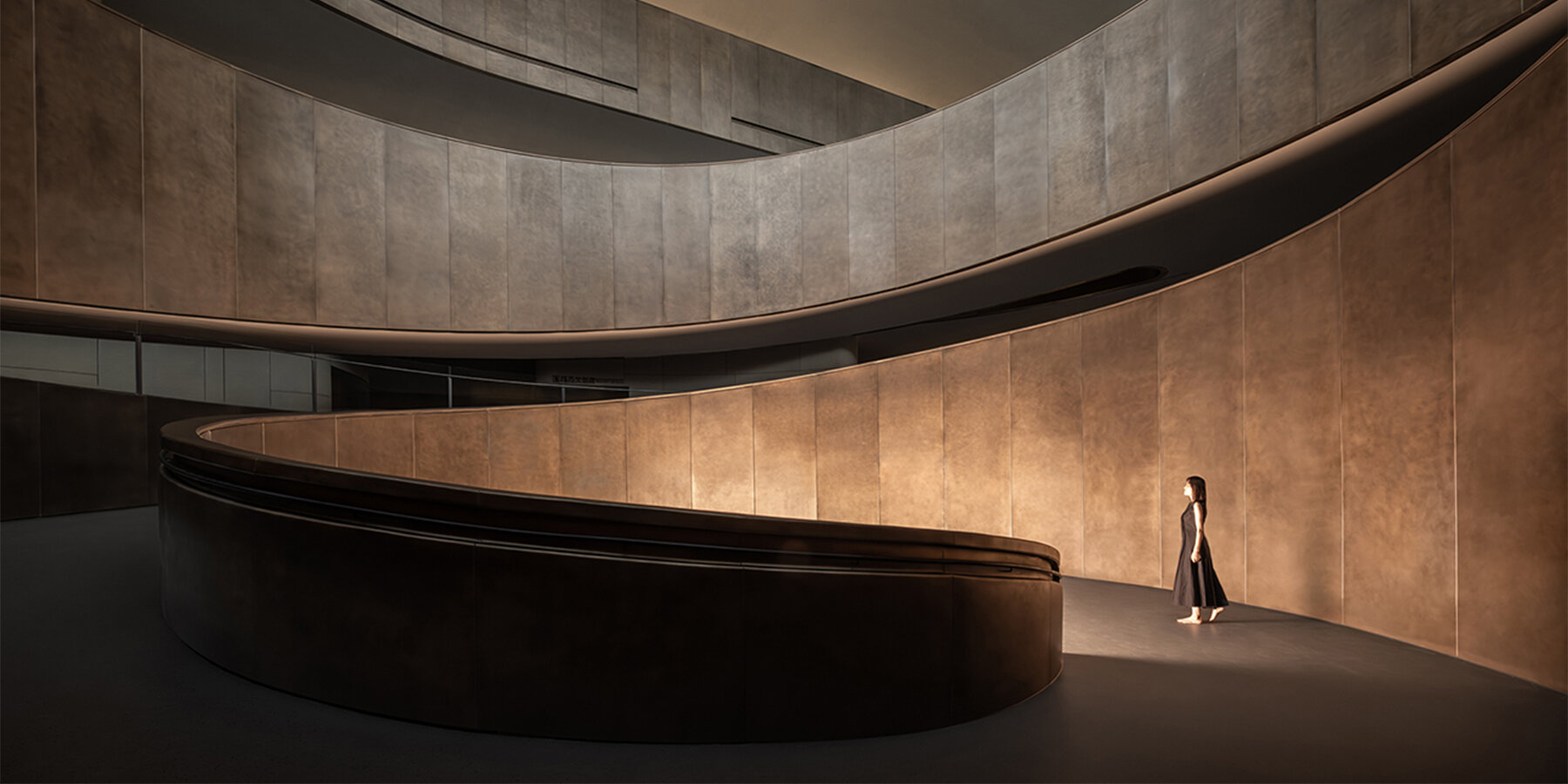
a spiraling ramp ascends in the historical building as if ascending to the heavens
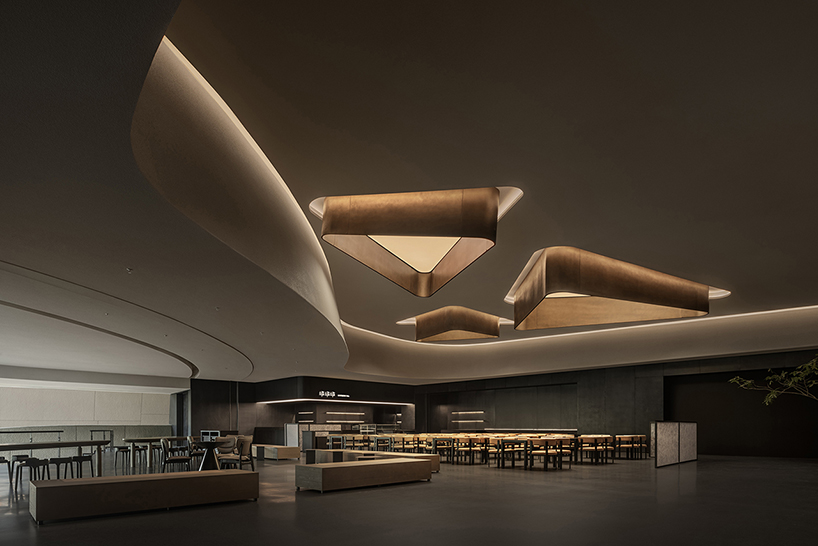
architectural elements mirror the contour of a facial mask, reflecting cultural significance
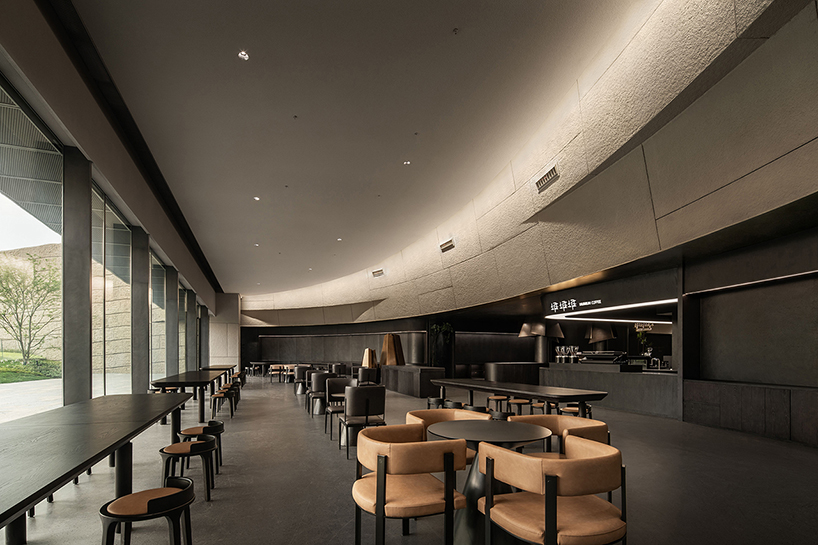
the café space fosters discourse and interaction, enriching the overall visitor experience
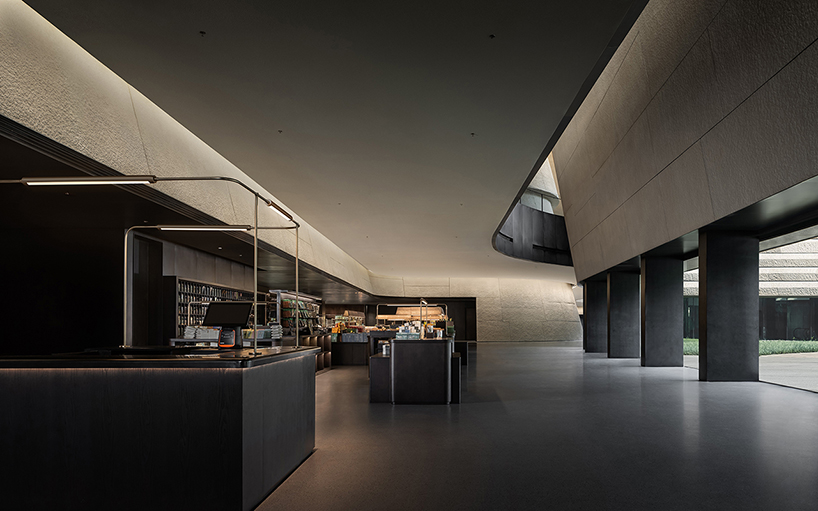
light and shadow interplay complements the immersive experience, enhancing the visitor’s journey
project info:
name: Sanxingdui Museum Public Area and Tourist Reception Center
architect: CSD.DESIGN
chief designer: Can Zhang, Wenting Li
design team: Wei Lai, Pengchong Jiang, Jing Yang, Wenjie Dong, Wenjing Liu, Jun Tang, Jinli Fan, Yan Yang, Zhangping Wang, Guangchao Li, Jia Tang, Maoya Xu
client: Sanxingdui Museum
area: 15000 sqm
location: Guanghan, China
photography: Ting Wang
designboom has received this project from our DIY submissions feature, where we welcome our readers to submit their own work for publication. see more project submissions from our readers here.
edited by: christina vergopoulou | designboom
