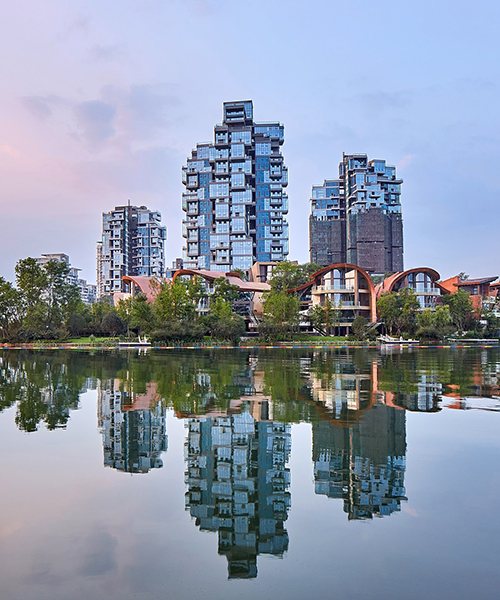‘crystal laputa’ is a three tower residential project designed by 5+design, located in chengdu, china. the 150,000m2 project includes three high-rises, one mid-level structure, a fitness center, spa, and three 4,000m2 penthouses — one topping each building. visualized as a floating neighborhood, ‘crystal laputa’ is surrounded by a lake, with various marinas, waterways, and land bridges connecting elements.
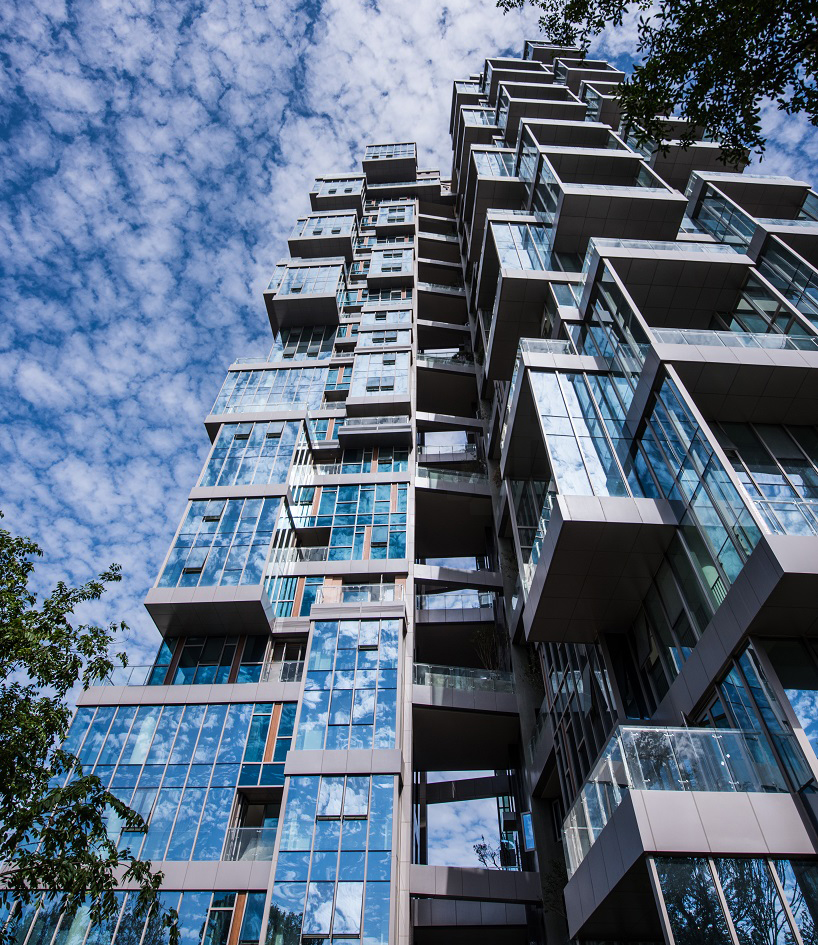
view from the base
images © 5+design
on-site transportation is provided in three ways: pedestrian pathways, roads, and marine infrastructure. the latter is capable of supporting not only residents’ vessels, but a private fleet of water taxis for the development. ‘crystal laputa’ was designed by hollywood-based studio 5+design.
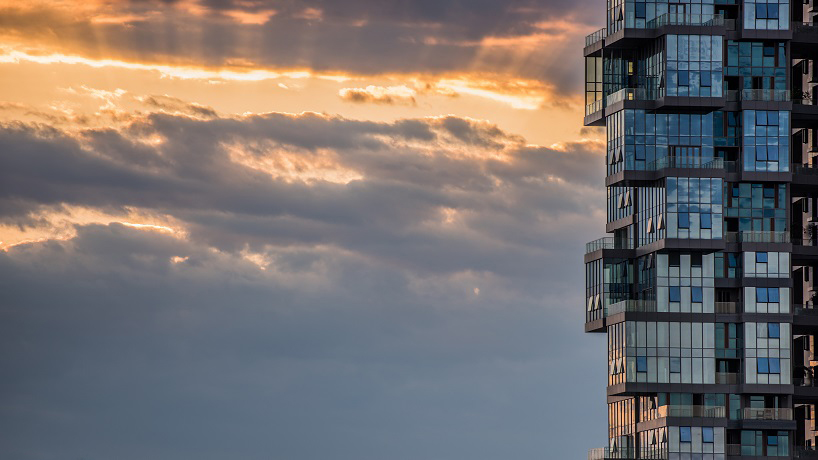
tower façade
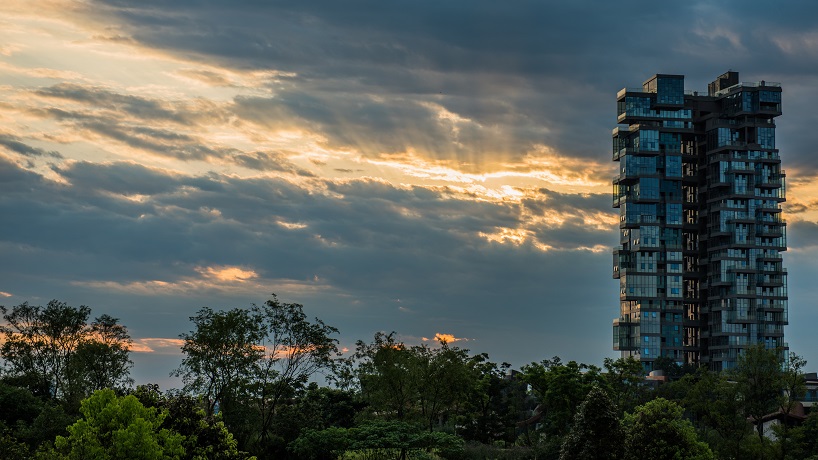
‘crystal laputa’
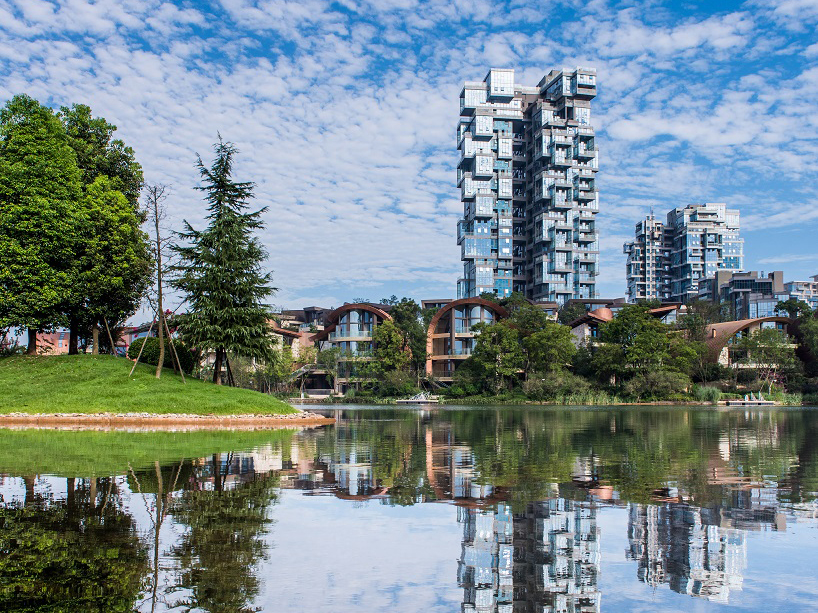
looking west
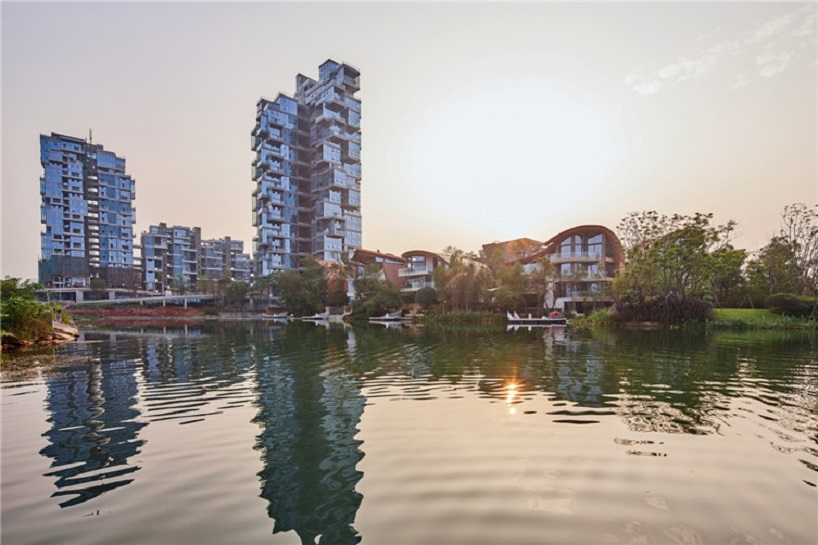
view from east
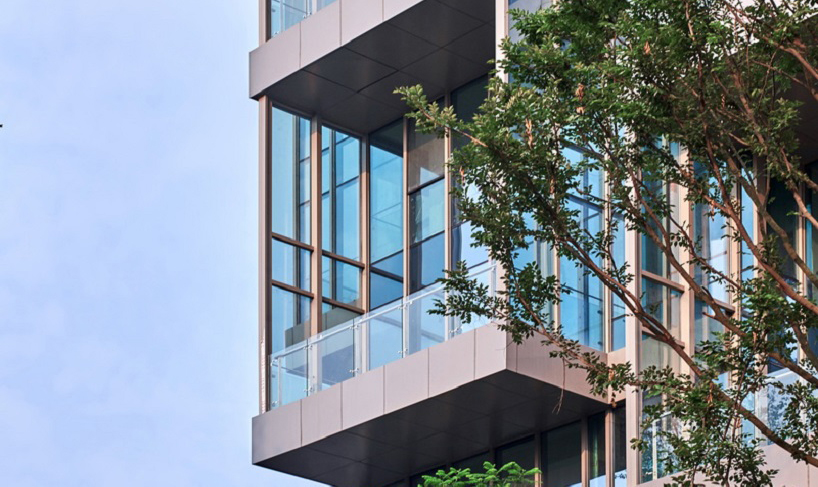
unit exterior detail
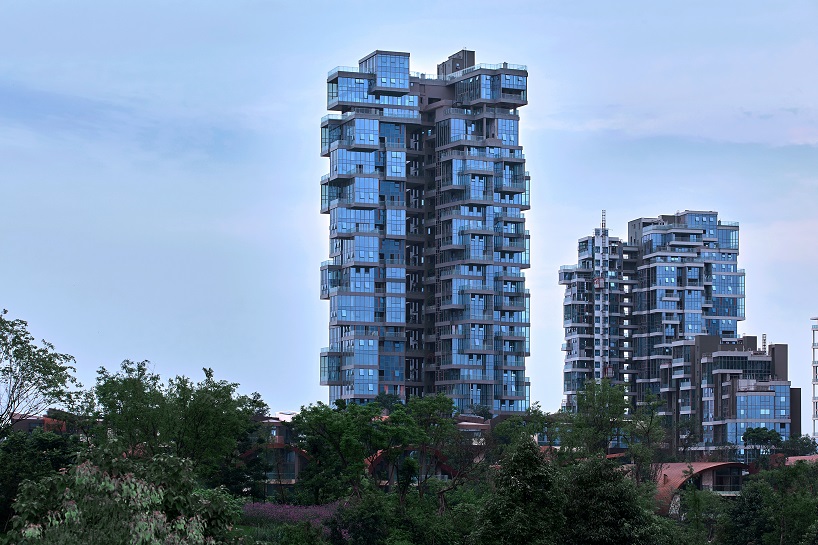
tower one
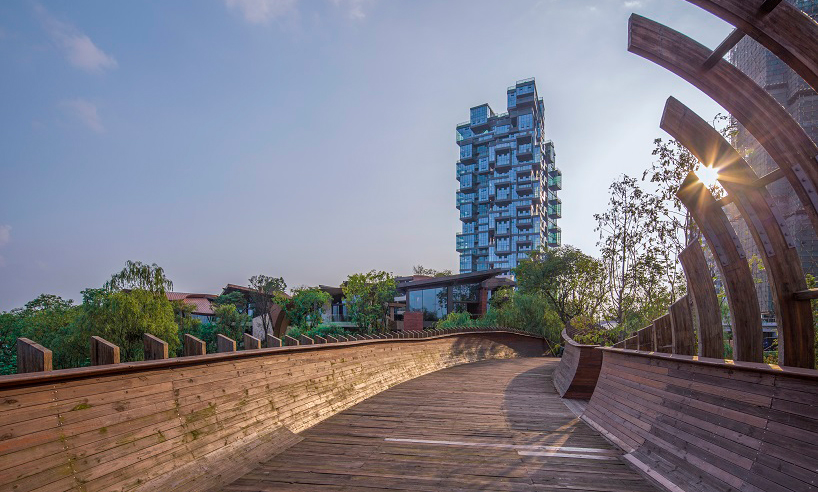
pedestrian bridge
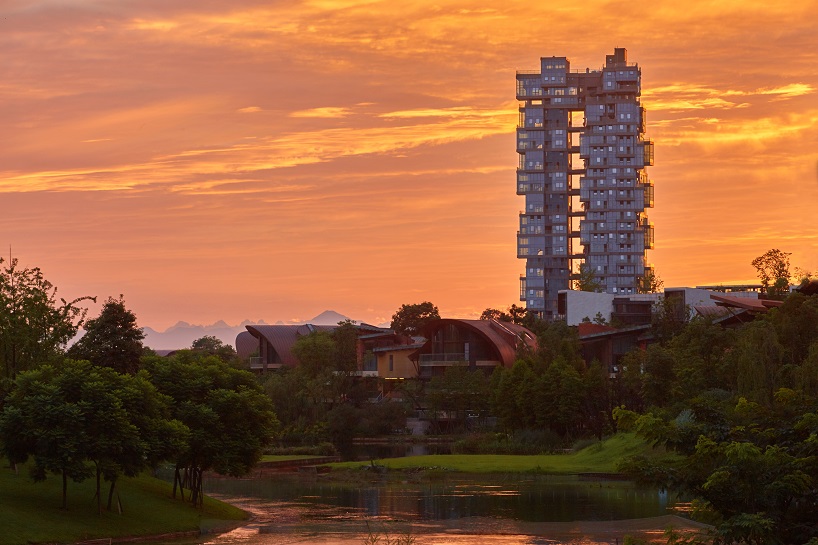
sunset
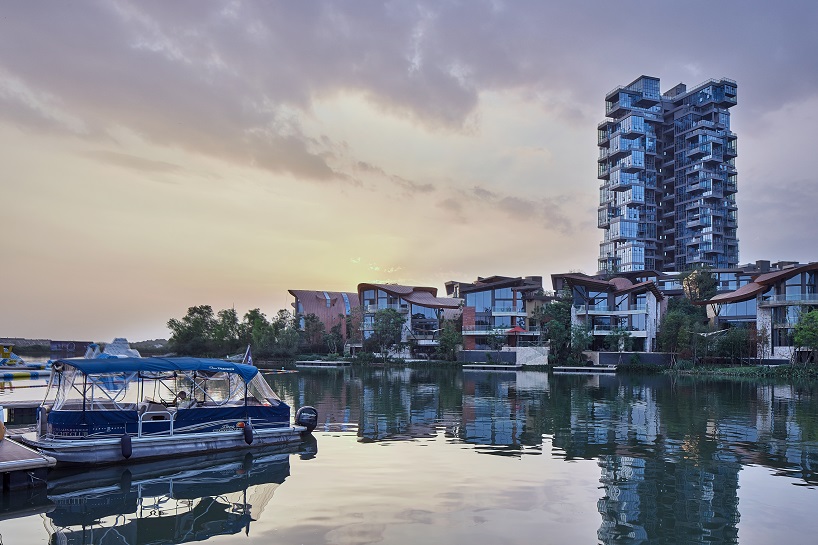
dock view
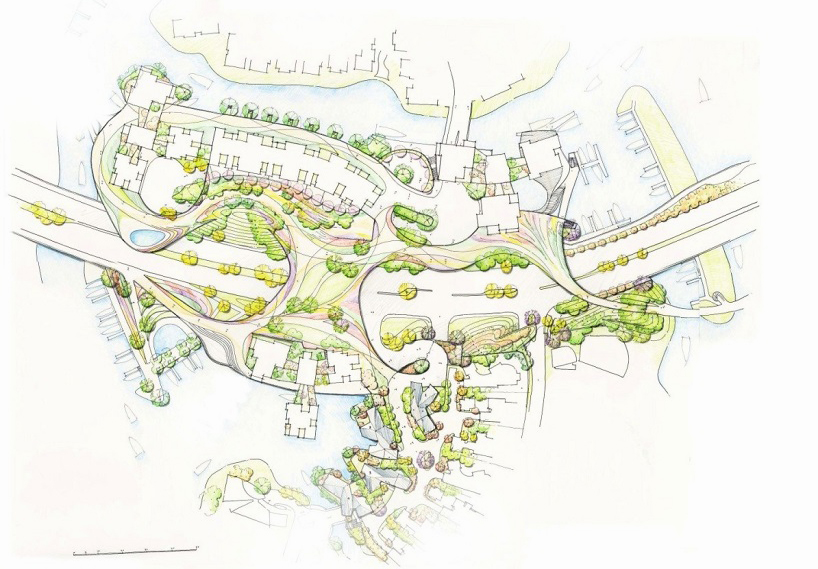
plan view sketch
designboom has received this project from our ‘DIY submissions‘ feature, where we welcome our readers to submit their own work for publication. see more project submissions from our readers here.
edited by: nick brink | designboom
Save
