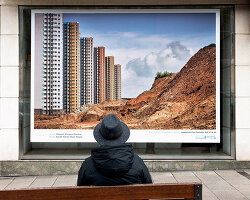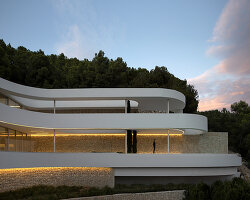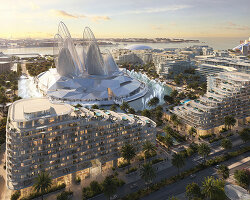KEEP UP WITH OUR DAILY AND WEEKLY NEWSLETTERS
happening this week! pedrali returns to orgatec 2024 in cologne, presenting versatile and flexible furnishing solutions designed for modern workplaces.
PRODUCT LIBRARY
beneath a thatched roof and durable chonta wood, al borde’s 'yuyarina pacha library' brings a new community space to ecuador's amazon.
from temples to housing complexes, the photography series documents some of italy’s most remarkable and daring concrete modernist constructions.
built with 'uni-green' concrete, BIG's headquarters rises seven stories over copenhagen and uses 60% renewable energy.
with its mountain-like rooftop clad in a ceramic skin, UCCA Clay is a sculptural landmark for the city.
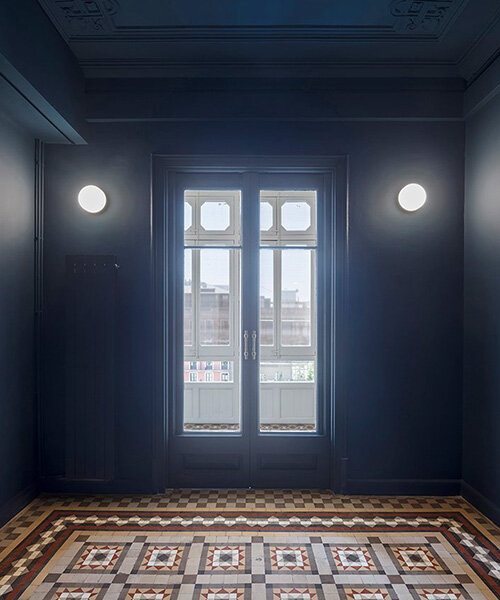
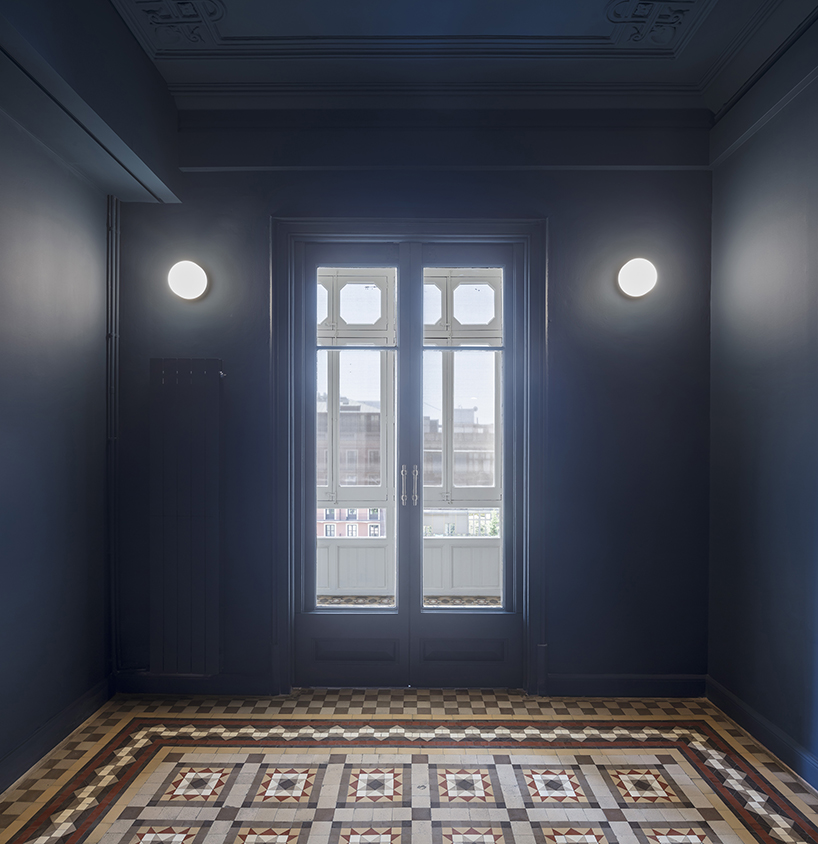 master bedroom
master bedroom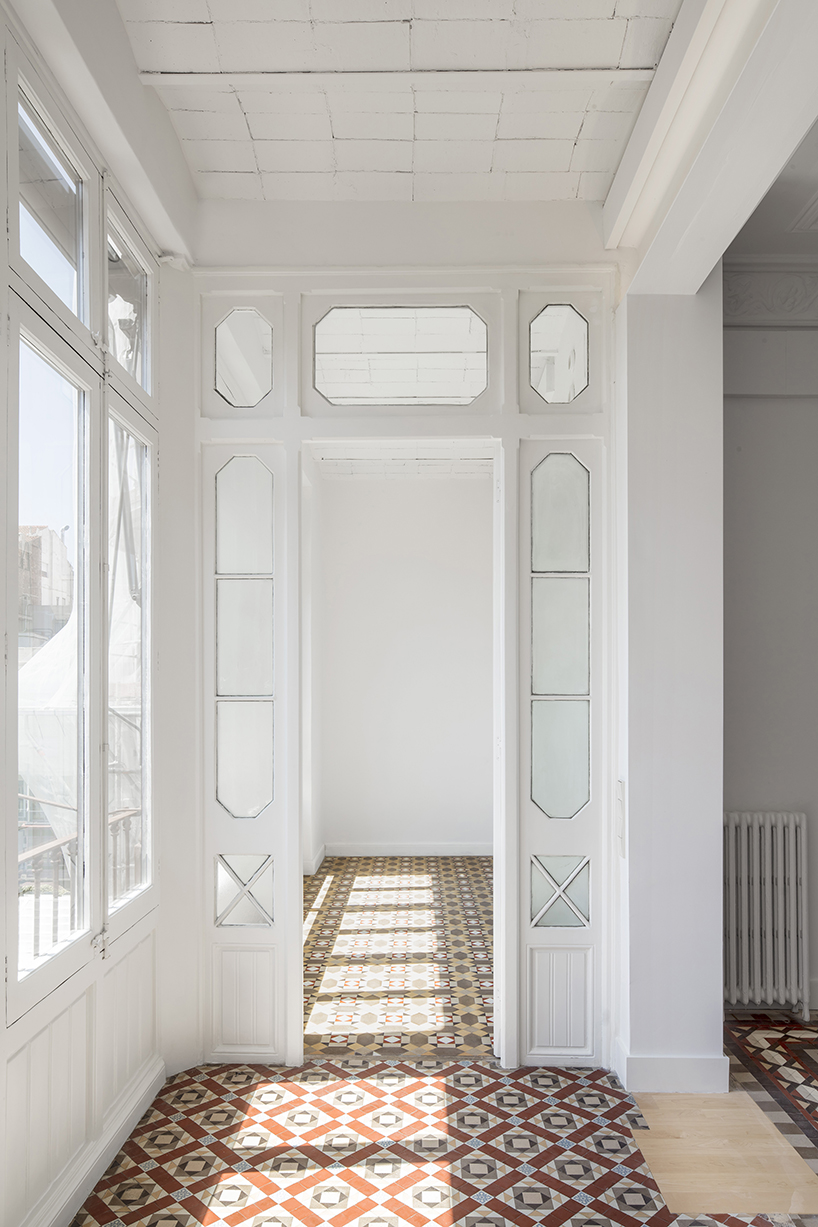
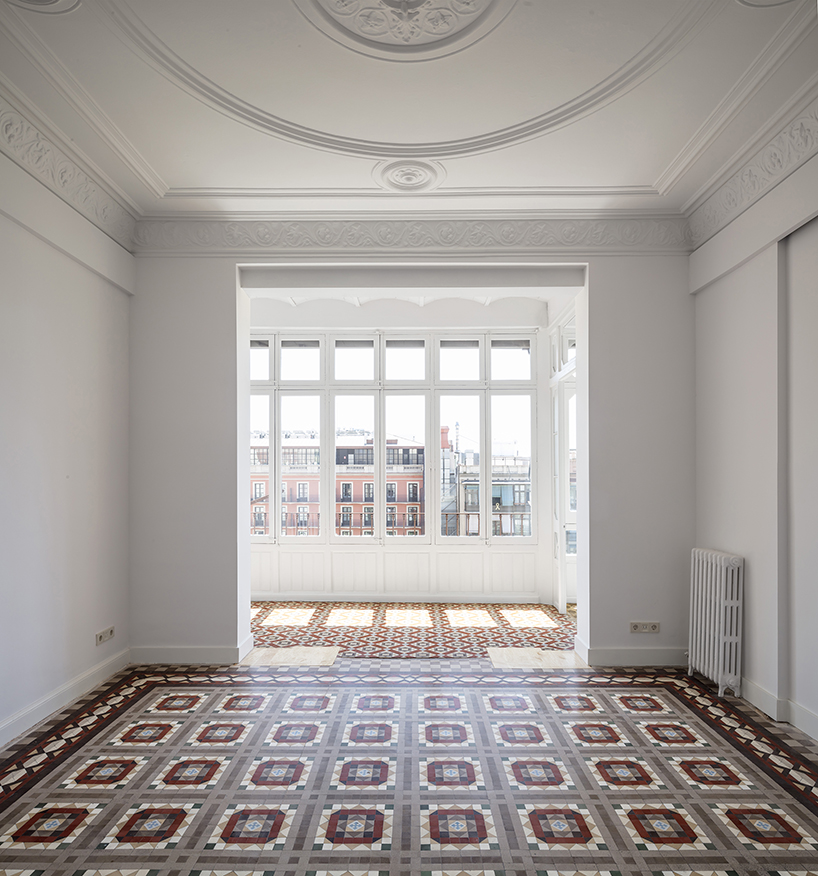 living area with the galeria at the back
living area with the galeria at the back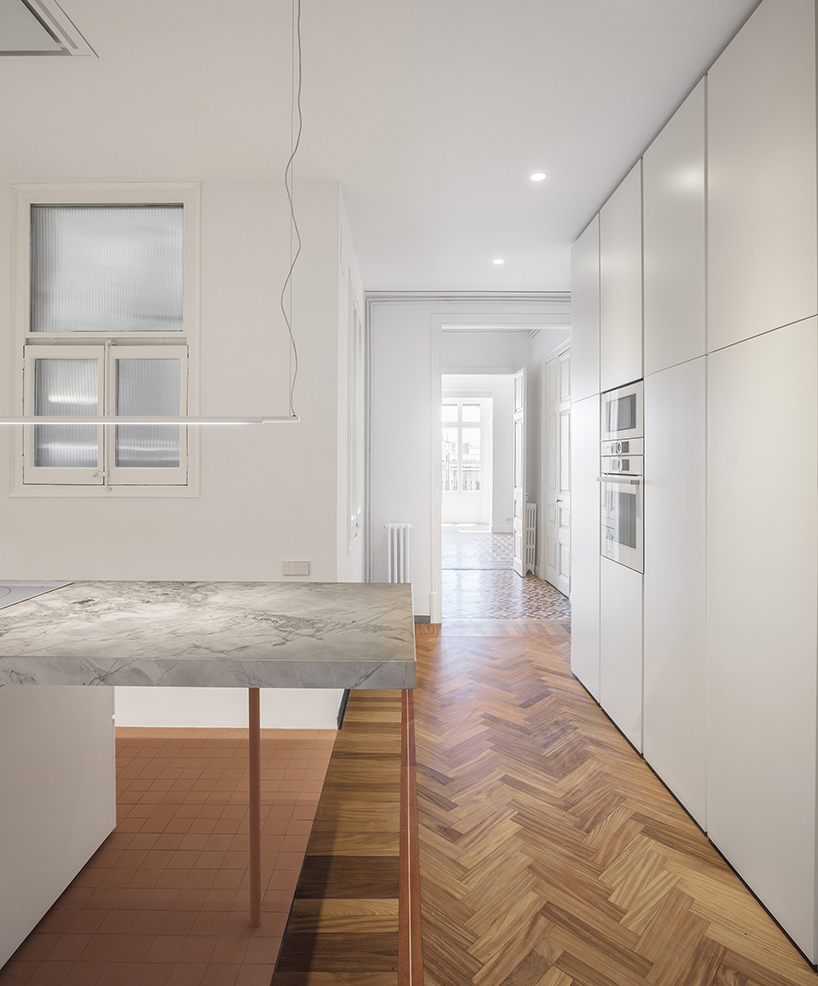 kitchen
kitchen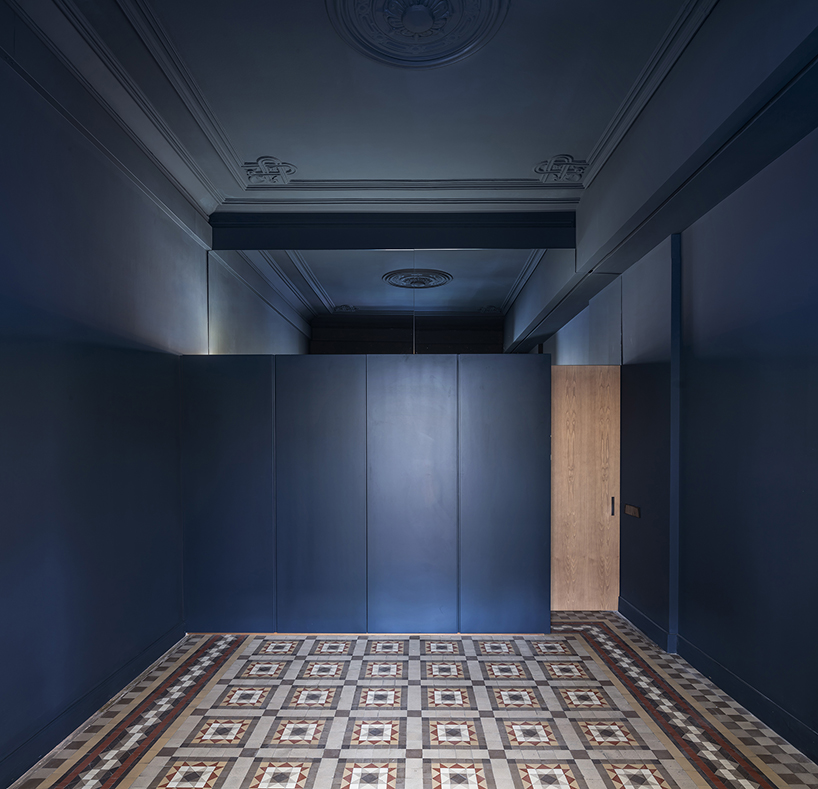 master bedroom
master bedroom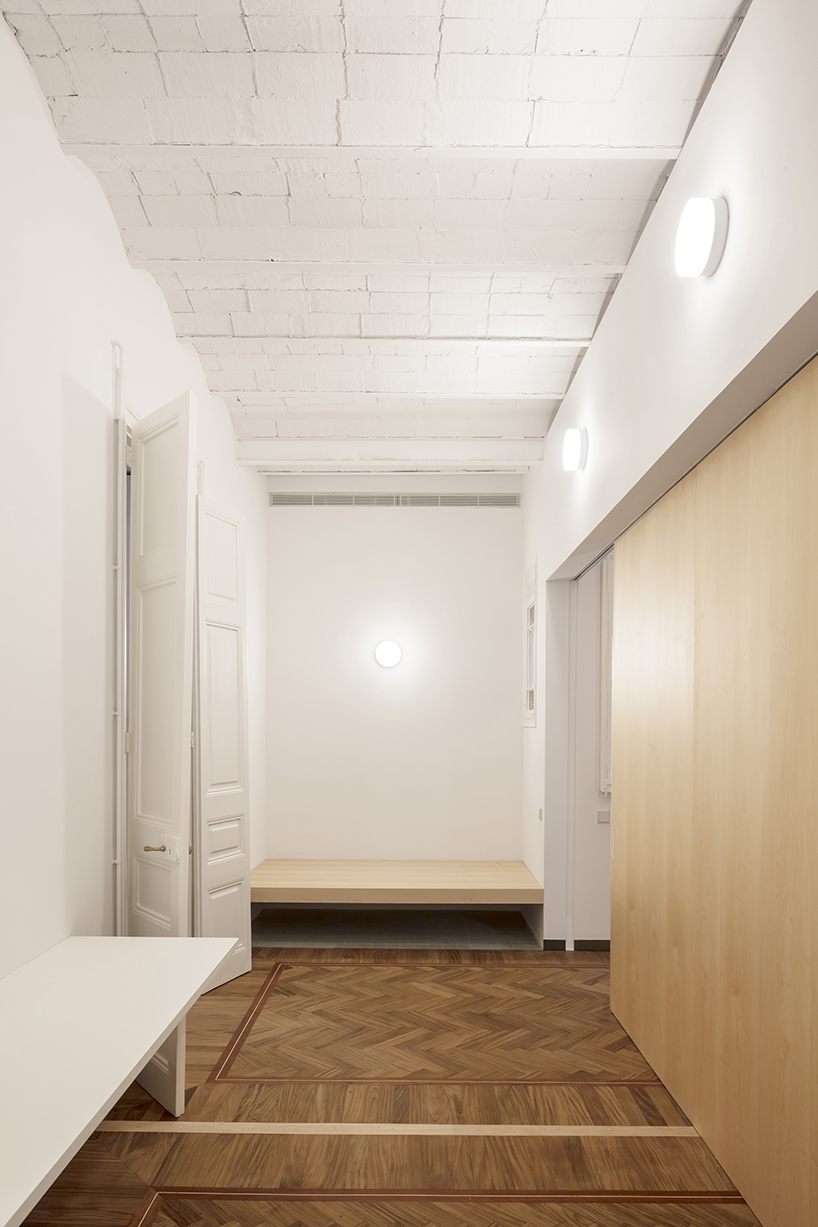 kids’ playground area
kids’ playground area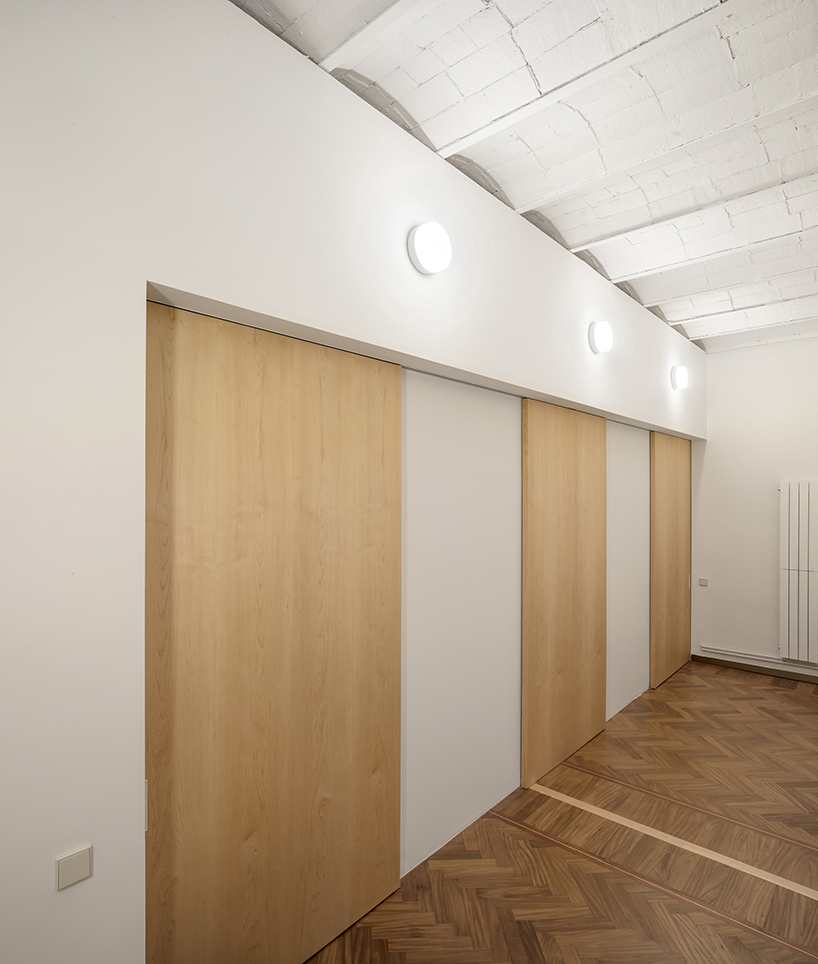 kids’ playground area
kids’ playground area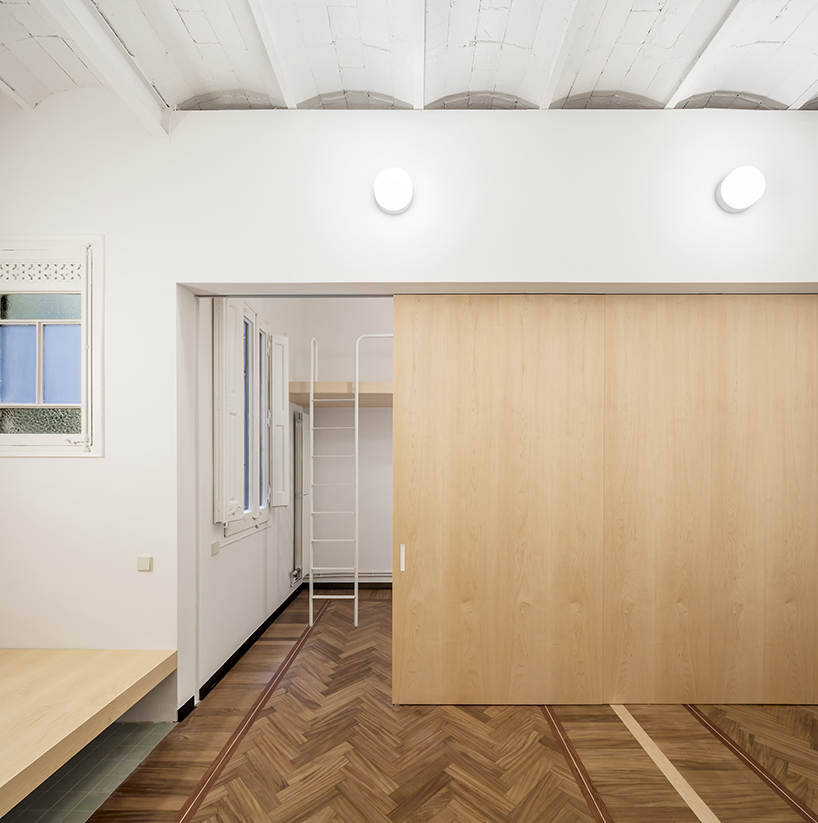 kids’ bedrooms and playground area
kids’ bedrooms and playground area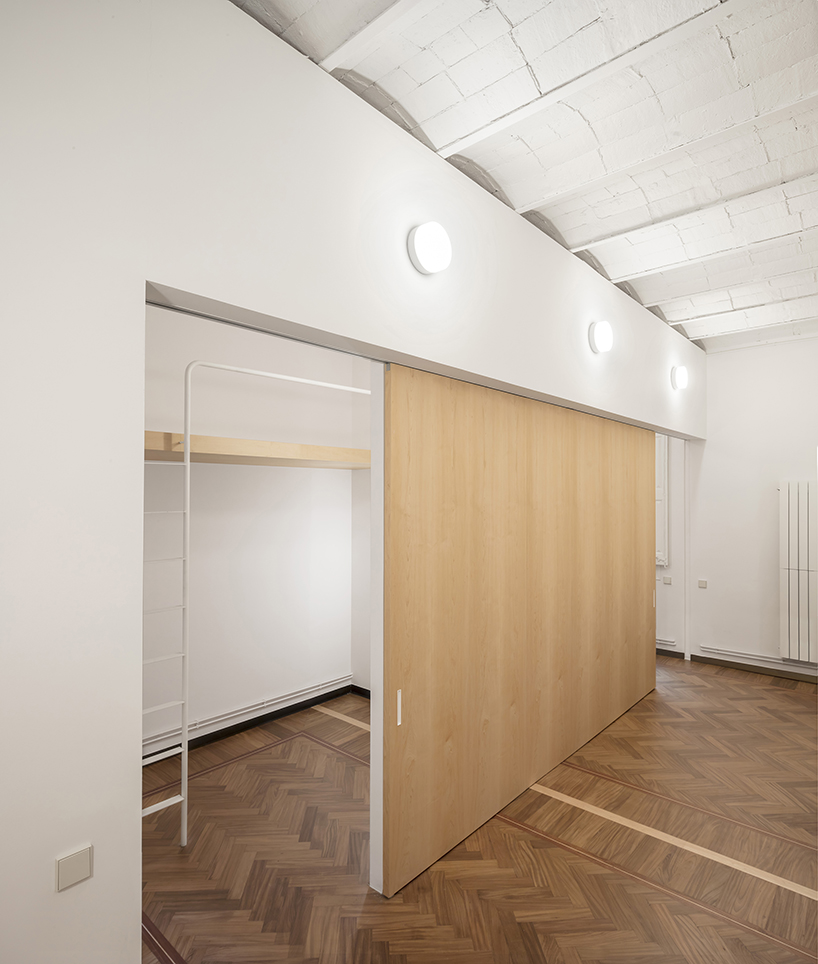 kids’ bedrooms and playground area
kids’ bedrooms and playground area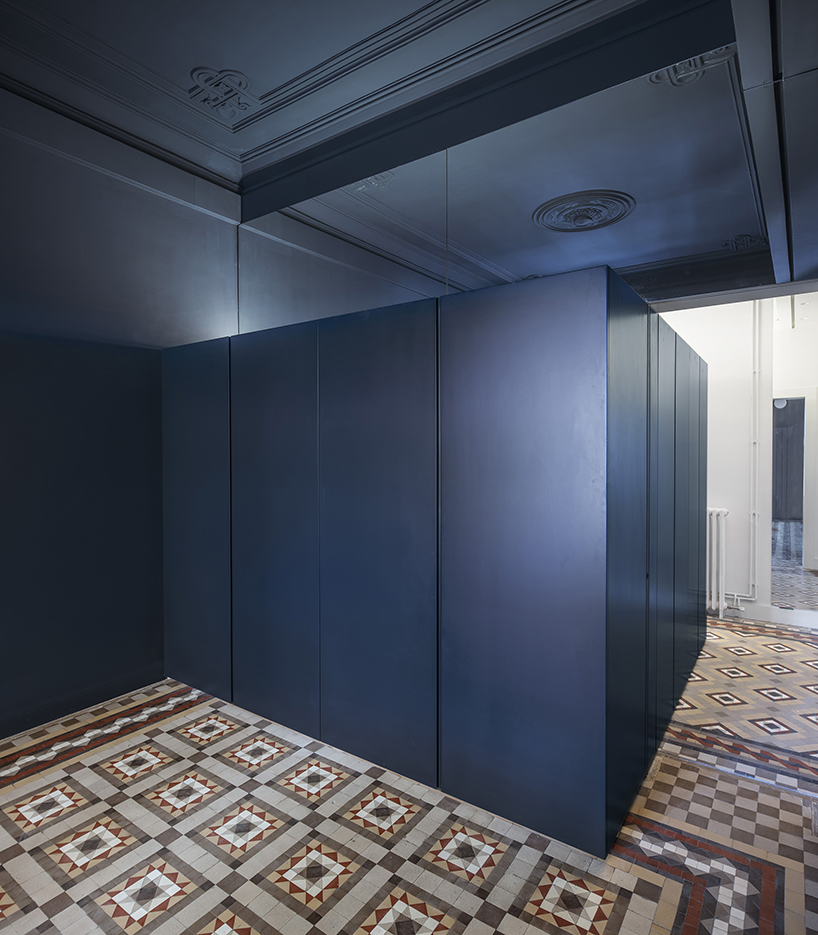 master bedroom
master bedroom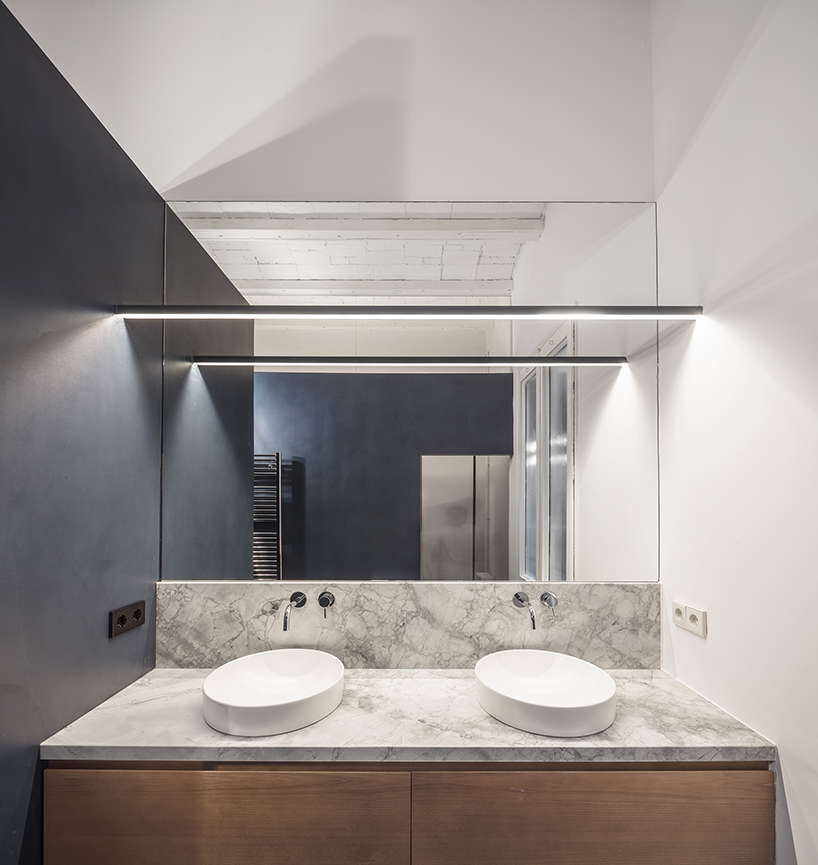 master bathroom
master bathroom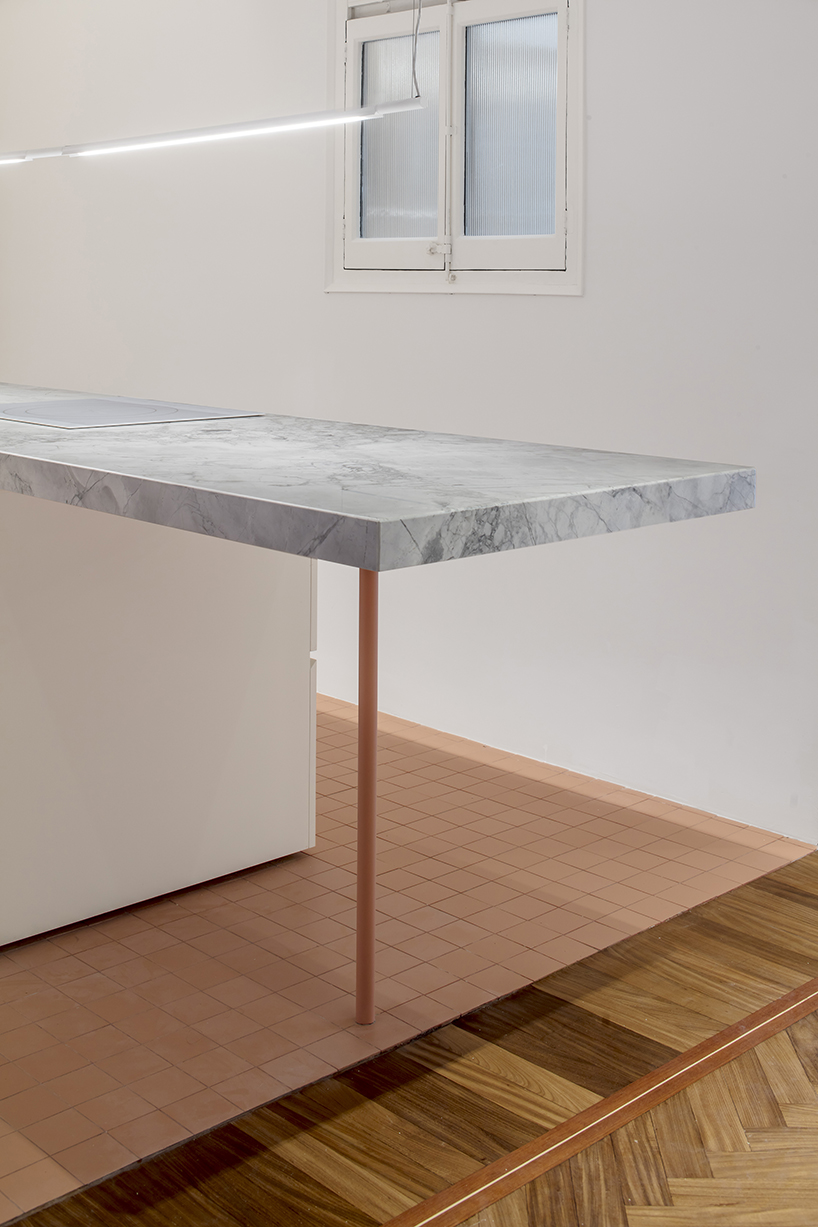 kitchen island detail
kitchen island detail




