KEEP UP WITH OUR DAILY AND WEEKLY NEWSLETTERS
PRODUCT LIBRARY
do you have a vision for adaptive reuse that stands apart from the rest? enter the Revive on Fiverr competition and showcase your innovative design skills by january 13.
we continue our yearly roundup with our top 10 picks of public spaces, including diverse projects submitted by our readers.
frida escobedo designs the museum's new wing with a limestone facade and a 'celosía' latticework opening onto central park.
in an interview with designboom, the italian architect discusses the redesigned spaces in the building.
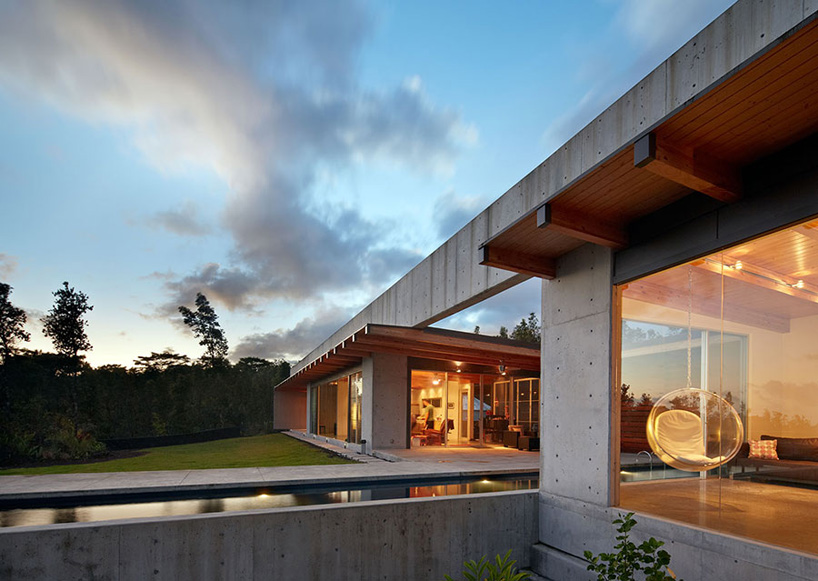
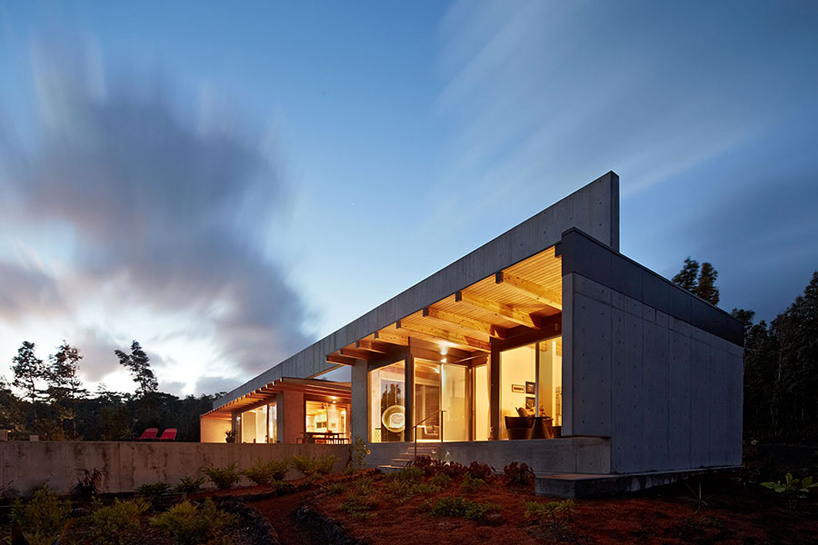 front elevationimage © bruce damonte
front elevationimage © bruce damonte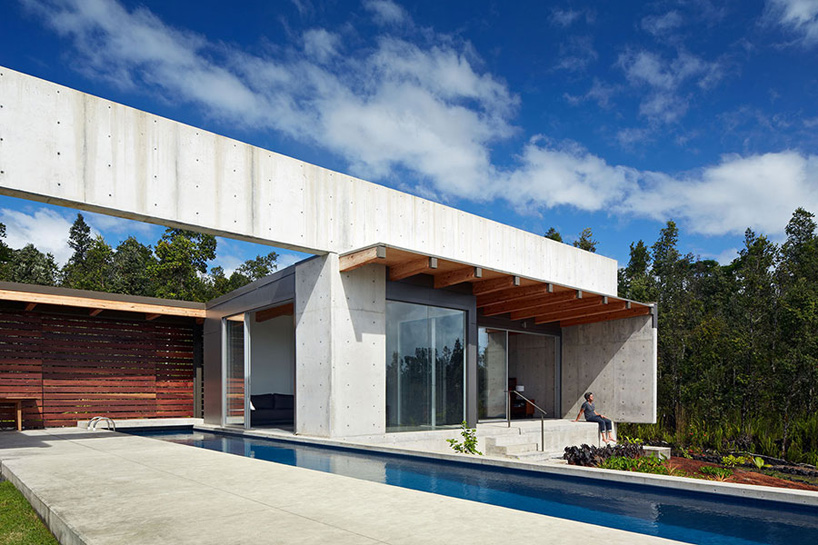 living room volumeimage © bruce damonte
living room volumeimage © bruce damonte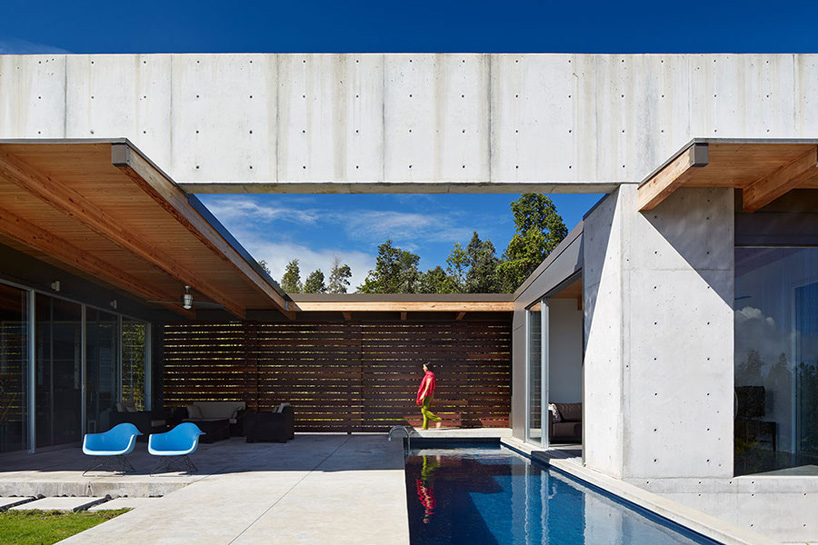 exterior courtyardimage © bruce damonte
exterior courtyardimage © bruce damonte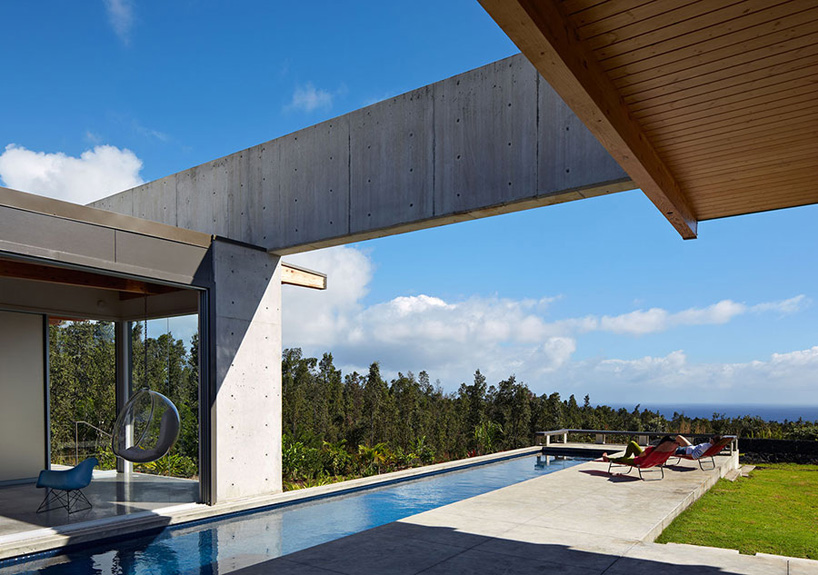 long pool extends out into the landscapeimage © bruce damonte
long pool extends out into the landscapeimage © bruce damonte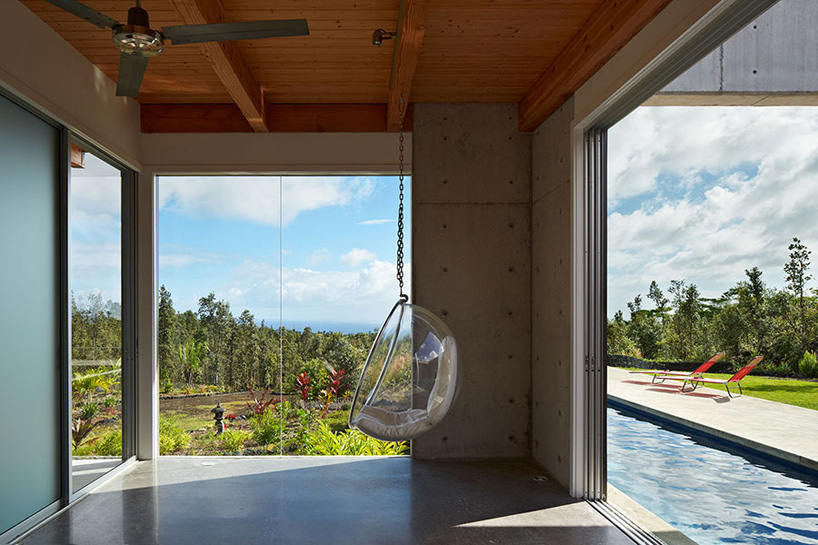 semi-covered courtyardimage © bruce damonte
semi-covered courtyardimage © bruce damonte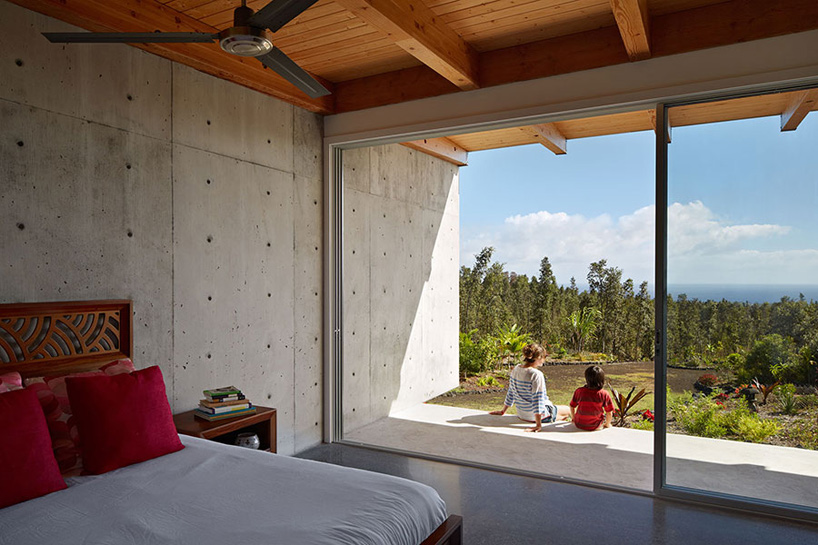 bedroomimage © bruce damonte
bedroomimage © bruce damonte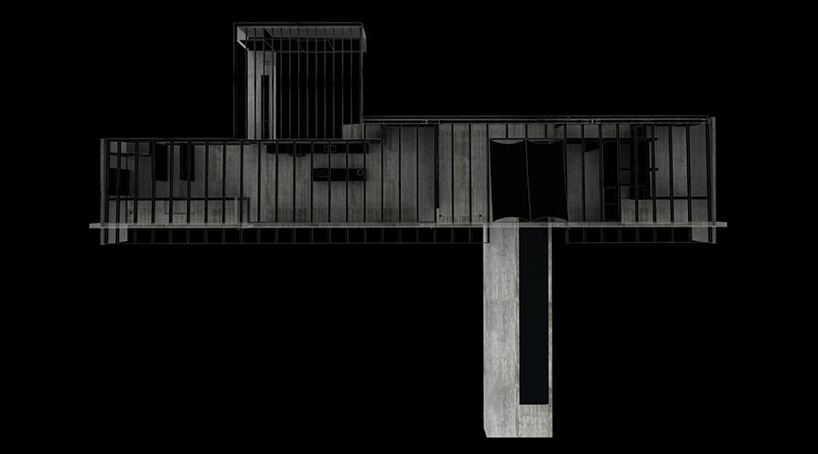 floor plan / level 0
floor plan / level 0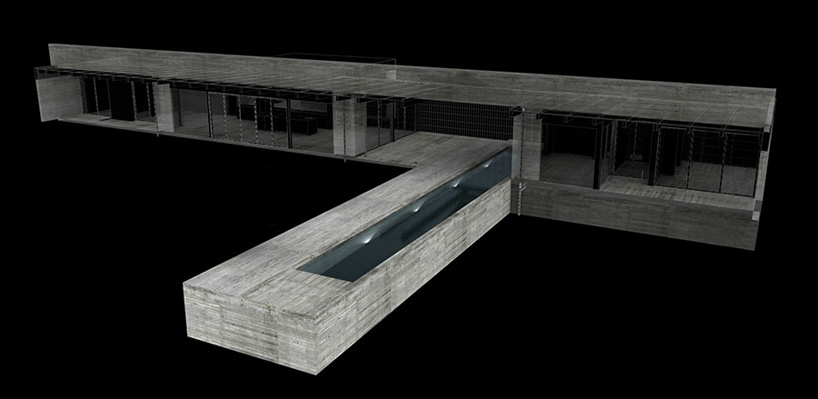 perspective
perspective


