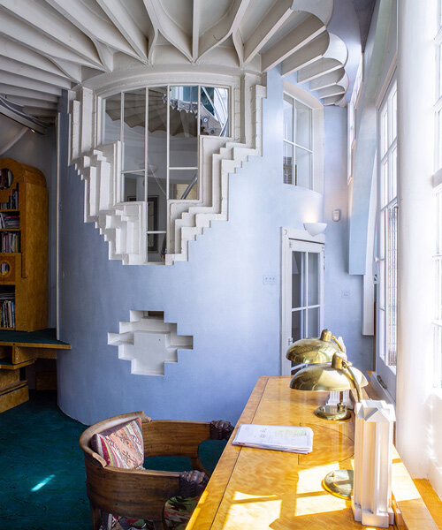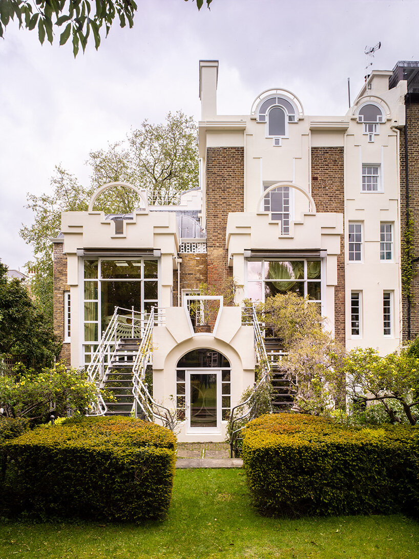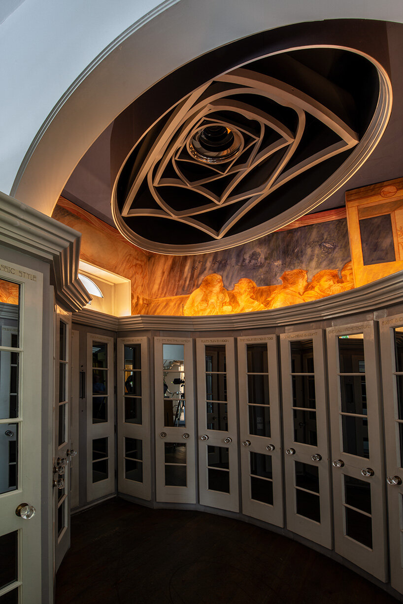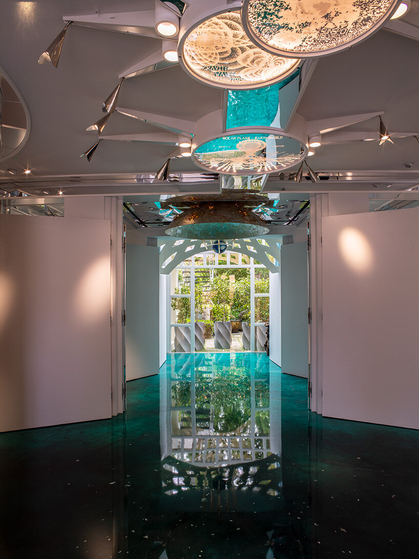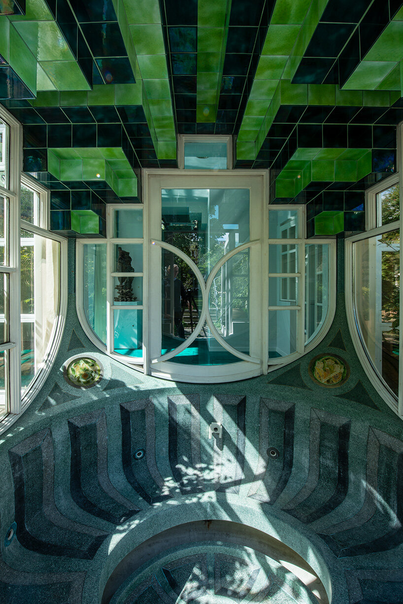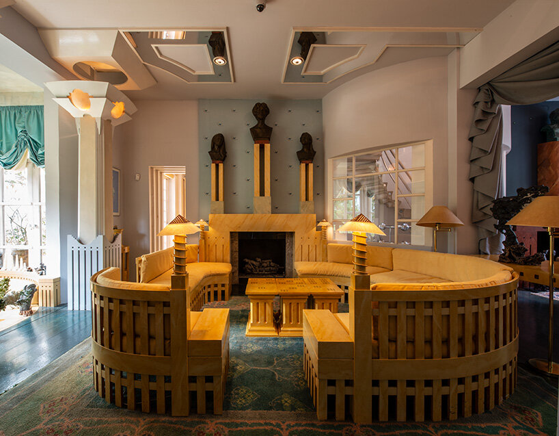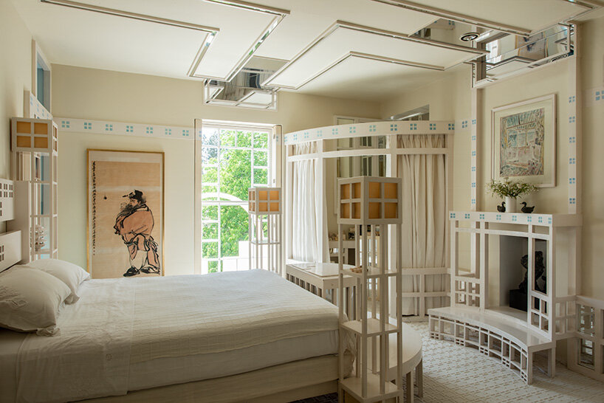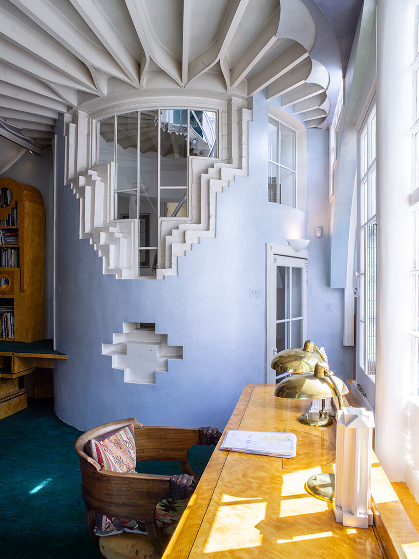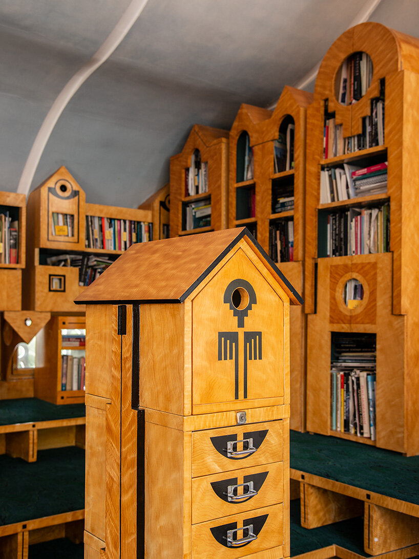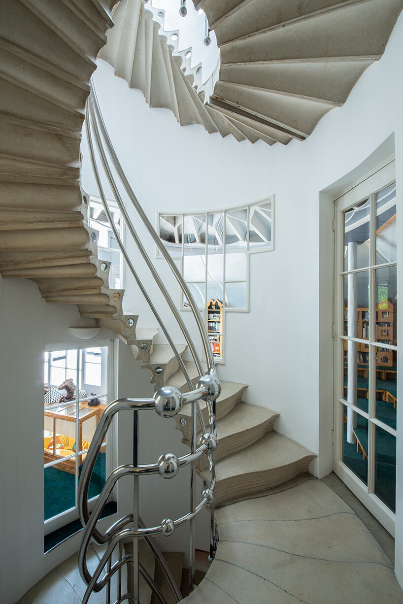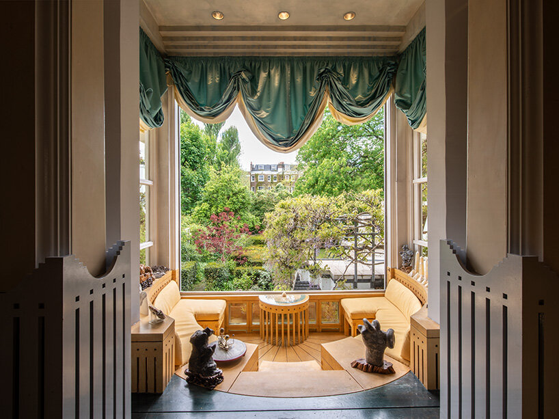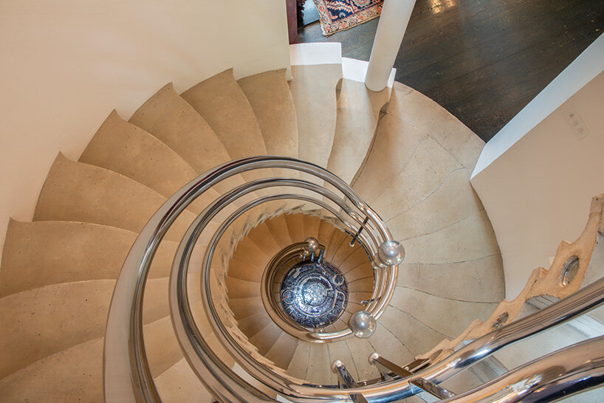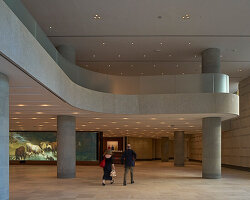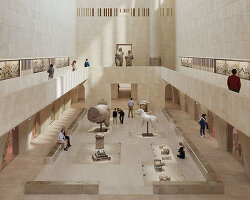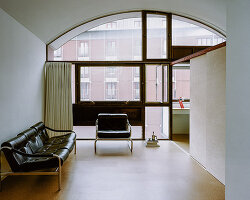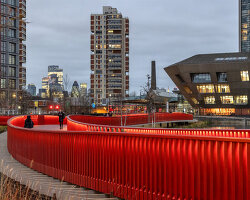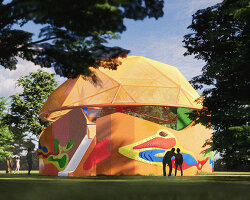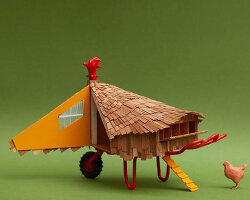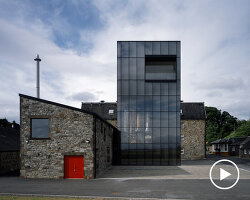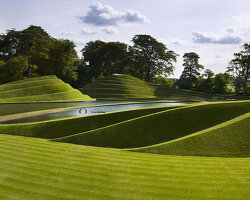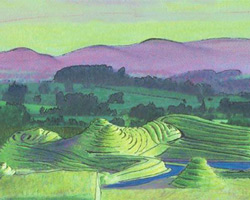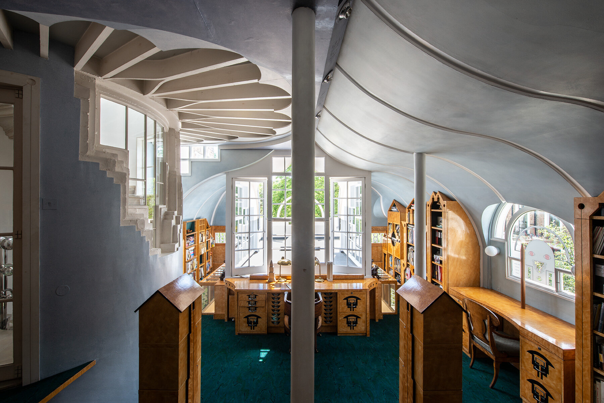
the architectural library is charles’ study with a tent-like roof painted to be like the sky, with its ‘city of books’ designed by charles so that each bookshelf relates to the thematic style or individual architect whose books are collected therein
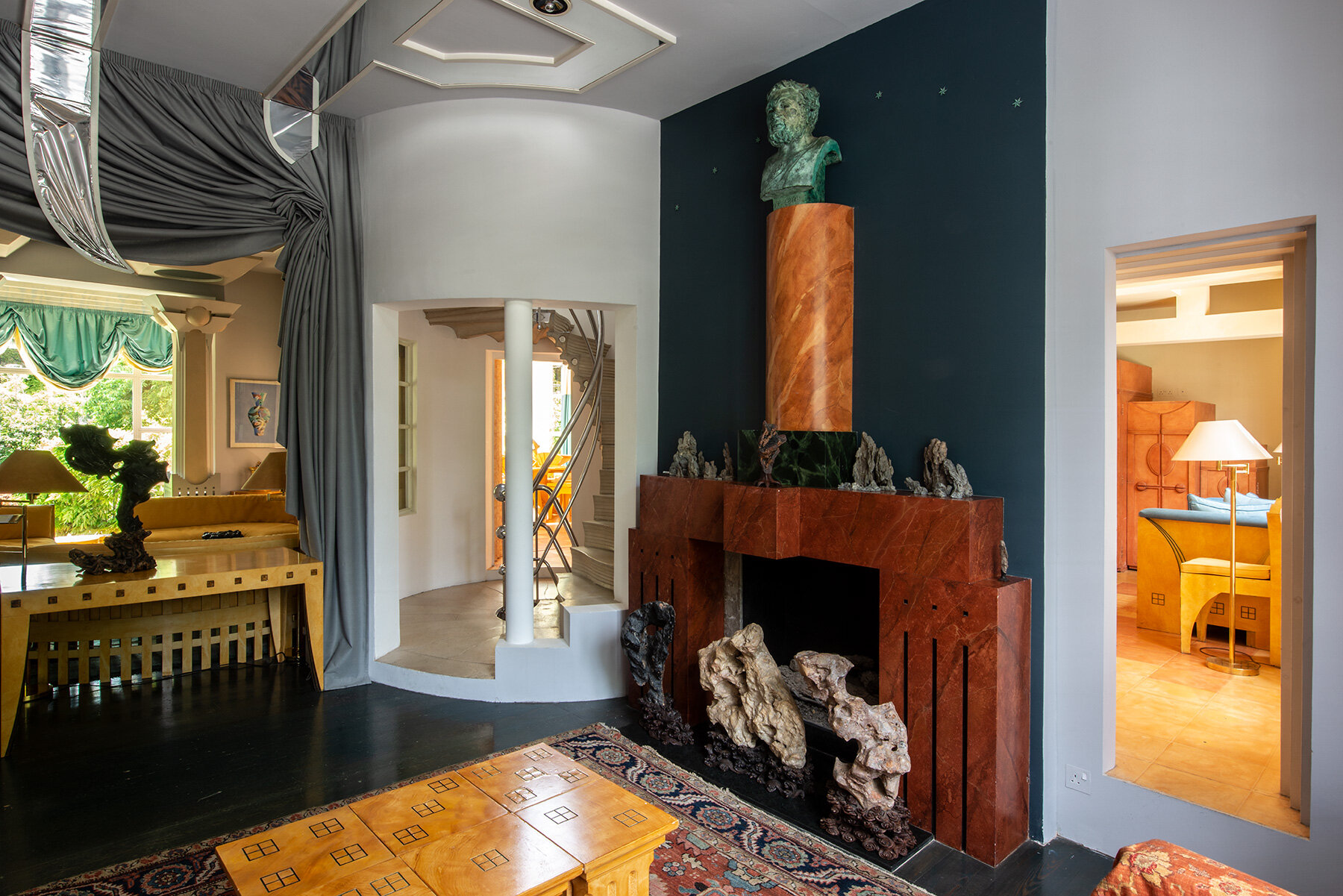
the winter room has a fireplace designed by michael graves with celia scott’s bust of hephaestus looking over the room with chinese scholar’s rocks solid dynamics replacing the fire’s flames. the view shows the layering of space with views into the spring, summer and autumn rooms
KEEP UP WITH OUR DAILY AND WEEKLY NEWSLETTERS
happening now! partnering with antonio citterio, AXOR presents three bathroom concepts that are not merely places of function, but destinations in themselves — sanctuaries of style, context, and personal expression.
discover ten pavilion designs in the giardini della biennale, and the visionary architects that brought them to life.
connections: 19
we meet carlo ratti in venice to talk about this year's theme, his curatorial approach, and architecture’s role in shaping our future.
discover all the important information around the 19th international architecture exhibition, as well as the must-see exhibitions and events around venice.
for his poetic architecture, MAD-founder ma yansong is listed in TIME100, placing him among global figures redefining culture and society.
connections: +170
