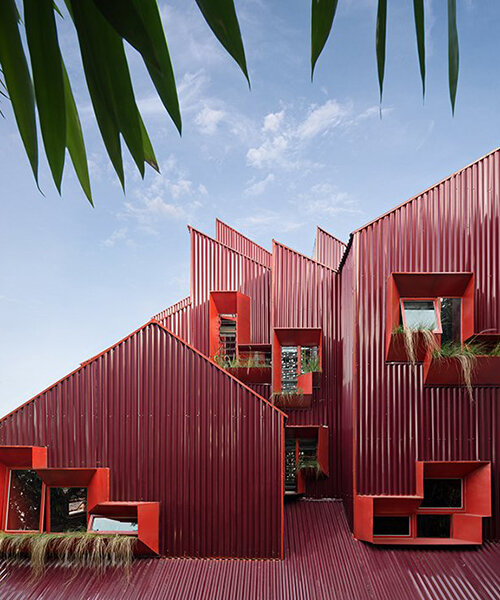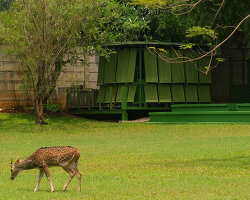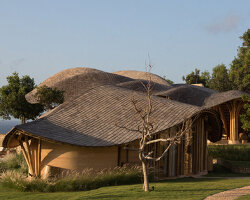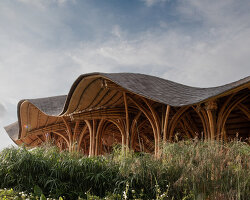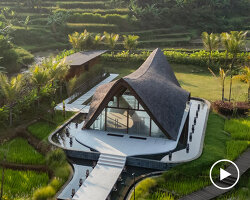located in a crowded urban space in indonesia, the residential project by ismail solehudin architecture takes shape as a red corrugated iron-clad structure. the cumulative stacked masses are accessed by a suspended staircase, made of perforated metal planes, which act as the core of the house. apart from horizontal and vertical circulation between every unit, it offers visual connection and functions as a social space for residents. all images courtesy of mario wibowo photography
all images courtesy of mario wibowo photography
focusing on space effectiveness, ismail solehudin architecture organized the residential units around a single loaded corridor. this concept provides more floor area, as the staircase becomes part of the habitable space. the stair is the only access to the units, sculpturally designed by a suspended structure using steel and iron.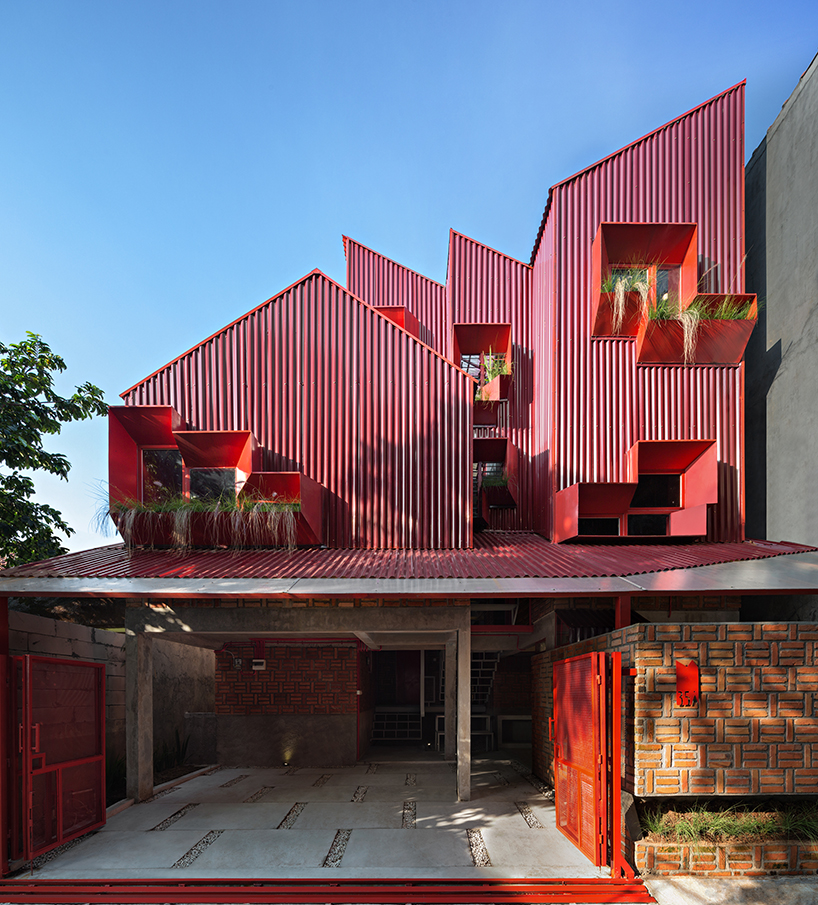
its hanging stair system gives an iconic and memorable experience for the residents. steel perforated flat on the stair’s footstep makes good use of the natural light — passing through from the pilotis mass and skylight — while its shadows can move through, highlighting the combined texture between exposed brick and red metal wall.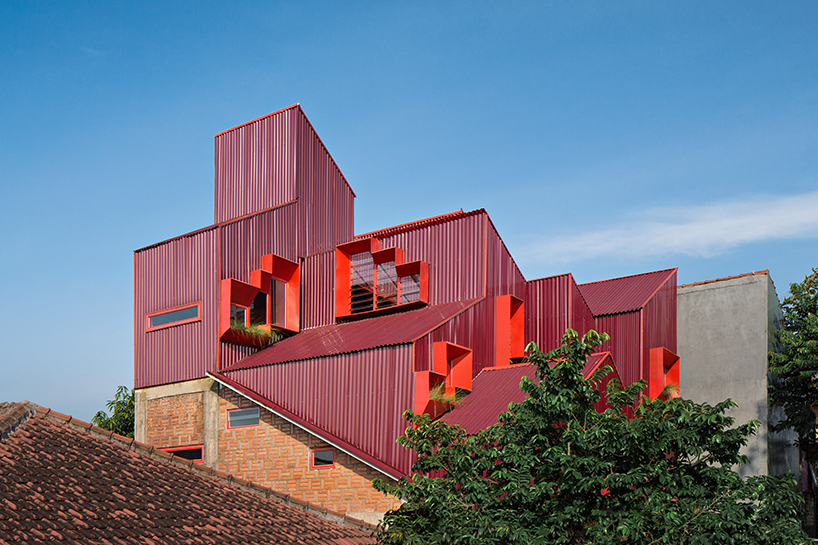
on the ground floor, the architects use concrete for the flooring and exposed bricks for the walls. those materials could minimize maintenance of the building so it doesn’t need to be repainted. meanwhile, color changes will happen naturally over time.
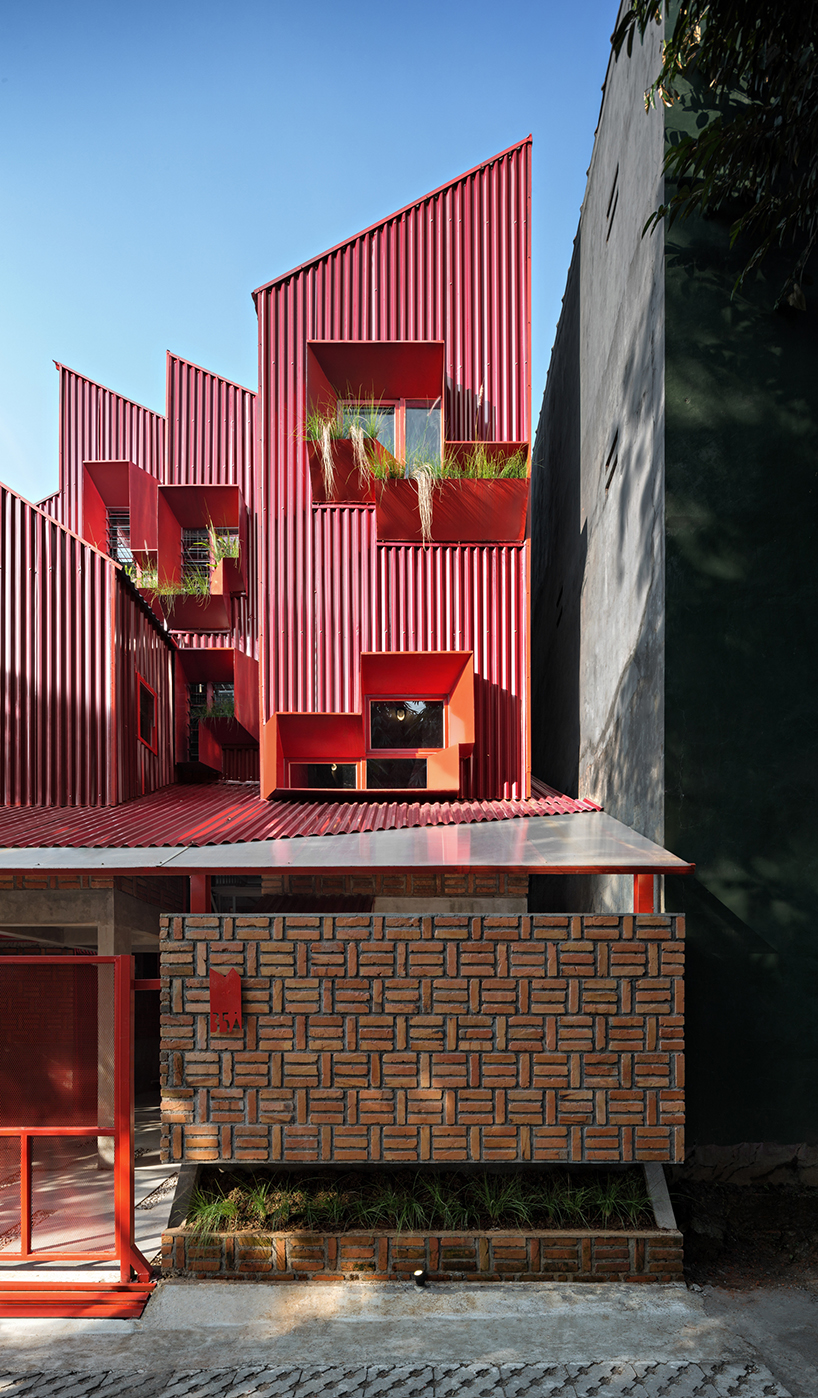







project info:
name: stack by step red zone boarding house
designer: ismail solehudin architecture
location: bogor, west java-indonesia
photography: mario wibowo photography
designboom has received this project from our ‘DIY submissions‘ feature, where we welcome our readers to submit their own work for publication. see more project submissions from our readers here.
edited by: christina petridou | designboom
