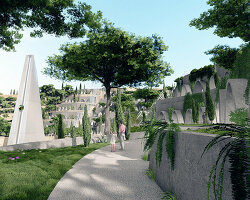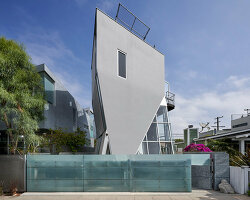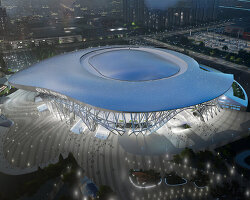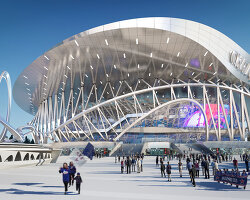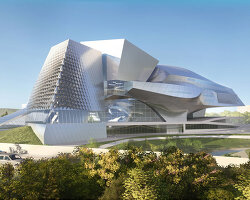KEEP UP WITH OUR DAILY AND WEEKLY NEWSLETTERS
happening this week! pedrali returns to orgatec 2024 in cologne, presenting versatile and flexible furnishing solutions designed for modern workplaces.
PRODUCT LIBRARY
beneath a thatched roof and durable chonta wood, al borde’s 'yuyarina pacha library' brings a new community space to ecuador's amazon.
from temples to housing complexes, the photography series documents some of italy’s most remarkable and daring concrete modernist constructions.
built with 'uni-green' concrete, BIG's headquarters rises seven stories over copenhagen and uses 60% renewable energy.
with its mountain-like rooftop clad in a ceramic skin, UCCA Clay is a sculptural landmark for the city.
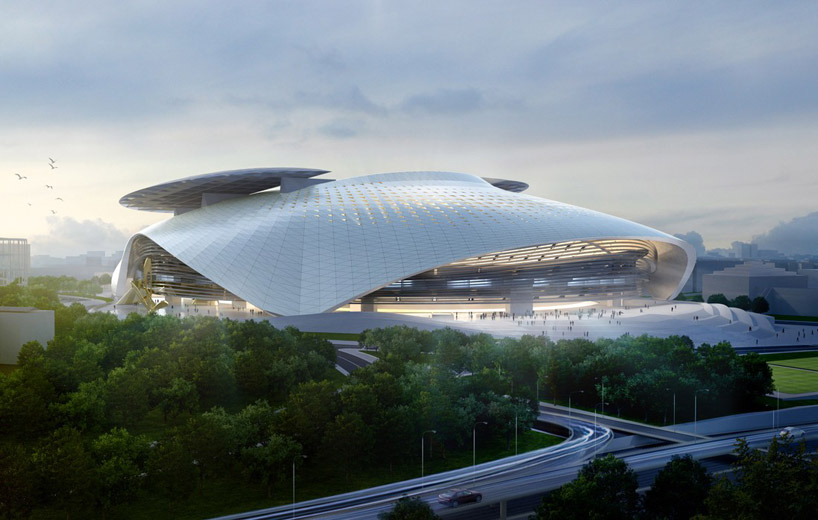
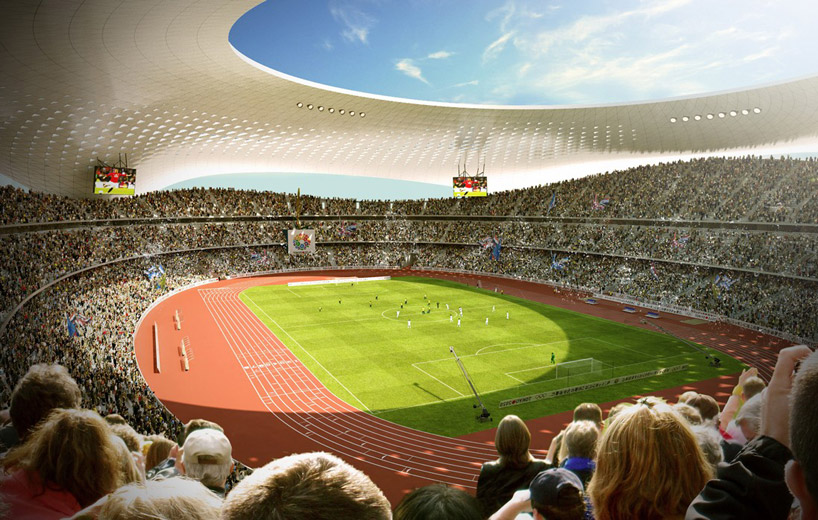 glass roof open to the skyimage © ISOCHROM.com, vienna
glass roof open to the skyimage © ISOCHROM.com, vienna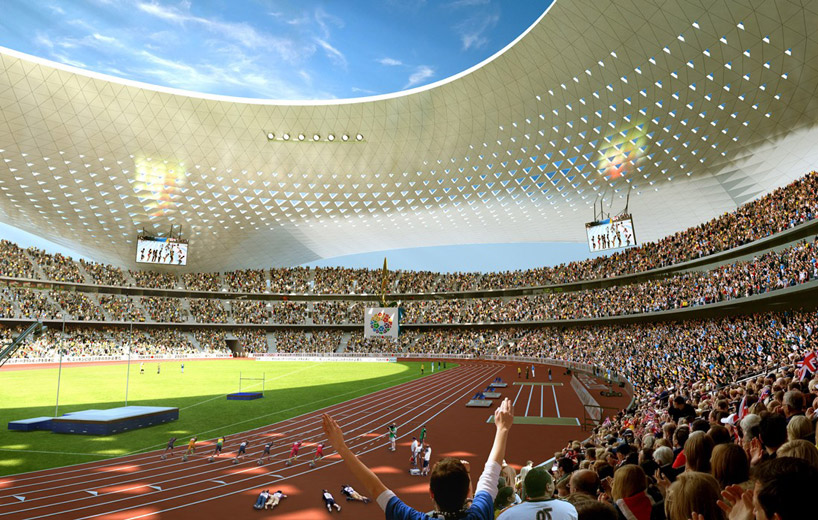 image © ISOCHROM.com, vienna
image © ISOCHROM.com, vienna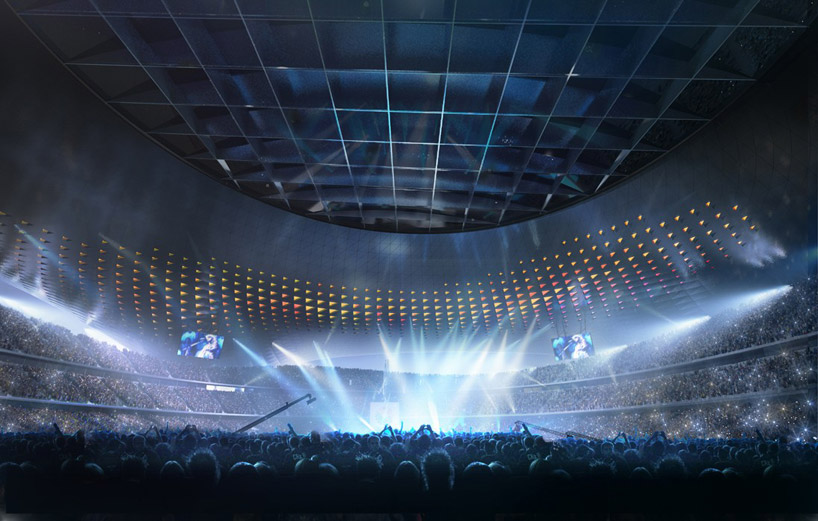 closed roof ideal for certain eventsimage © ISOCHROM.com, vienna
closed roof ideal for certain eventsimage © ISOCHROM.com, vienna

