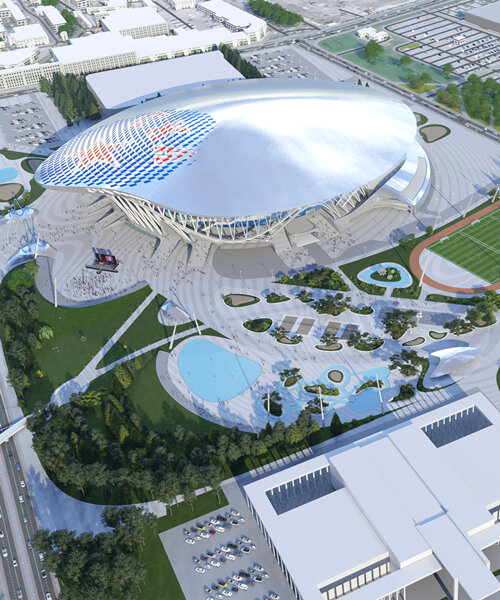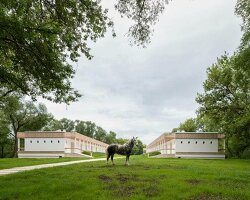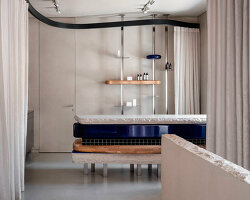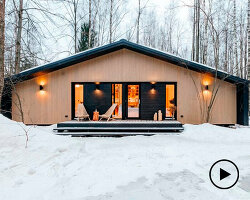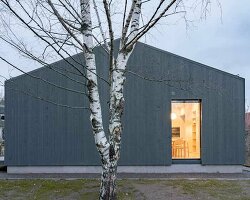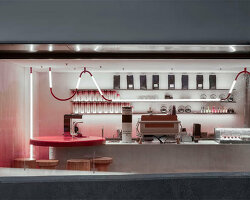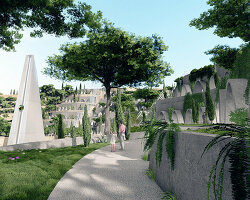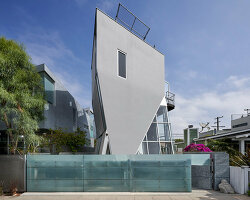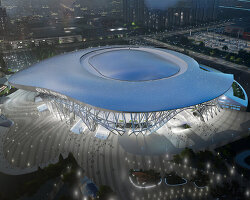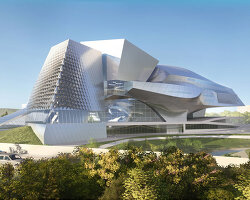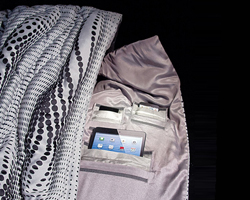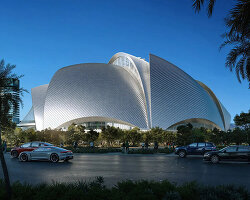coop himmelb(l)au‘s design for ‘SCA arena and park’ in st. petersburg, russia, has been awarded first place in an international competition. the winning scheme takes cues from the russian constructivism movement of the early 20th century, and in particular, an unrealized monument designed by artist and architect vladimir tatlin. in homage to the spiral shape of tatlin’s tower, coop himmelb(l)au created a dynamic-shaped building that represents the flowing movement of a person skating around the stadium.
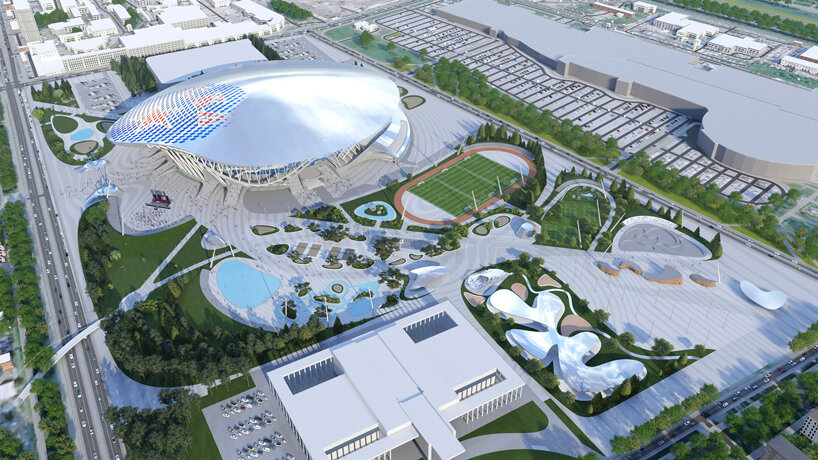
images © coophimmelb(l)au
the new SCA arena and park will cover a gross floor area of 126,500 sqm (1,361,635 sqft). in addition to the ice hockey stadium, the extensive program will also host a family recreation zone, children’s playground, an athletic track, a football field, and other administrative and technical facilities across the vast site.

the main stadium building can be accessed from various points. a structural ring supports a lightweight roof that’s shaped like a flattened dome and generously cantilevers over the footprint of the stadium. it’s also equipped with solar panels on the side facing the sun. the ring geometry gives the building the dynamic aesthetic coop himmelb(l)au sought to create as it loops around the building, rising up to allow for large entrances. this steel structure acts as a second skin that encloses the glass envelope of the main stadium, and in turn creates a large break-out area for members of the public to gather after a match, or wait for friends before going inside. the covered area can also be used for lounges and restaurants. a transparent media screen made of LED dots inside the glass envelope communicates the current events in this area around the arena.
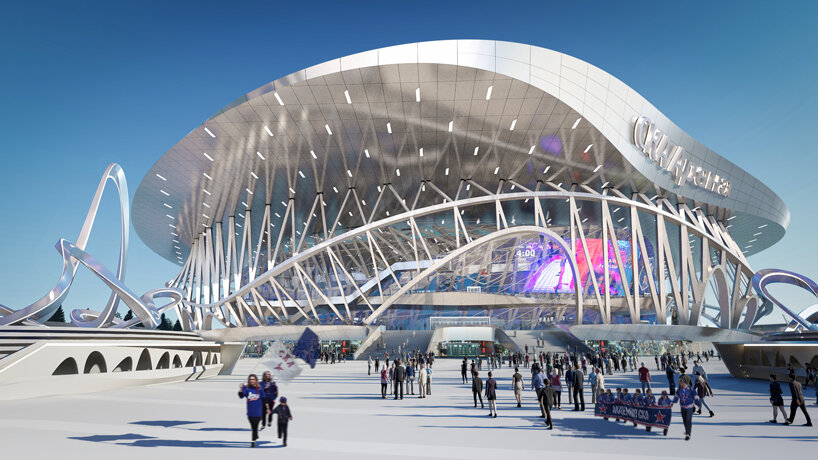
the park, with its event and sports areas, is designed for year-round use. it is criss-crossed by two categories of path networks: the first category is straight axes that connect important points in the park and enable quick traversal of the facilities. the vectors of these access routes are derived from a work by el lissitzky and are symbolic of power and energy. the second category consists of paths that wind through the park and invite you to stroll. various zones for sports and leisure activities are embedded in these path networks.
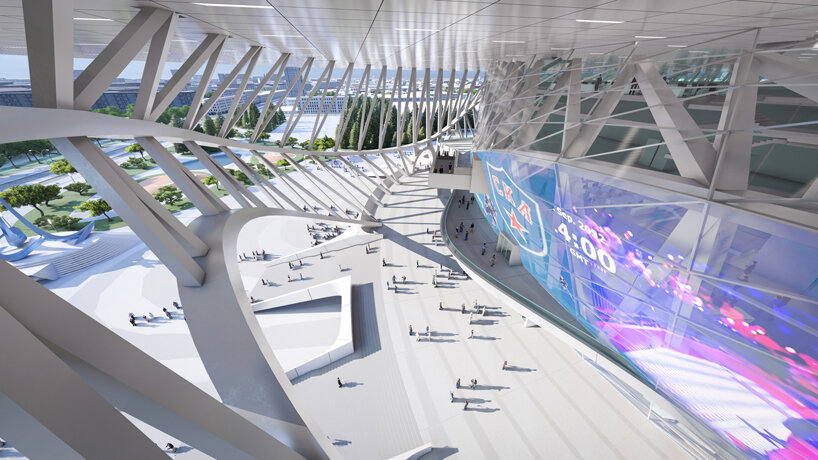
the respective zones, with their different functional areas, flow smoothly into one another and are still spatially perceptible for the visitor. at the edge of the zones, spectator stands are integrated into the landscape and protect the respective sports fields from the wind. service pavilions for gastronomy are arranged between the various facilities, as well as relaxation areas with shady tree plantings that invite you to linger. staggered rows of trees are arranged as wind protection towards the street.
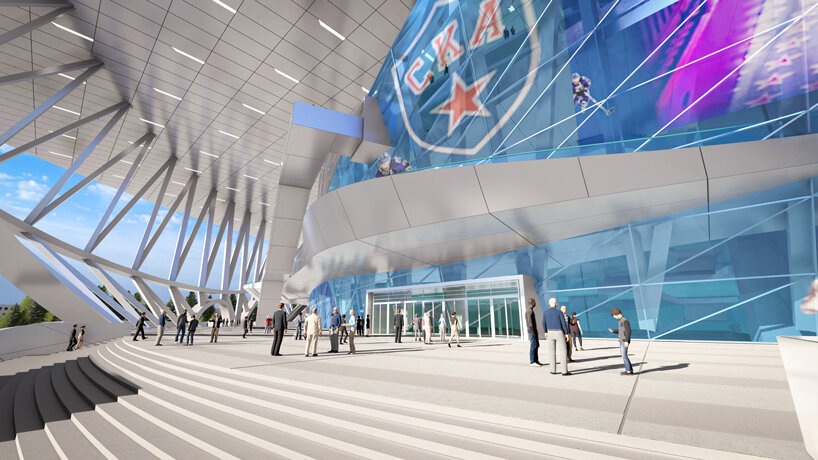
project info:
name: SCA arena and park
location: st. petersburg, russia
planning: coop himmelb(l)au wolf d. prix & partner ZT gmbh
design principal: wolf d. prix
managing partner: markus prossnigg
design partner: alexander ott
project partner: benjamin schmidt
project team: poltak pandjaitan, tyler bornstein, balbina scheitnagl, shir katz, eren adanl
3D visualization: constantin papachristopoulos, christos grapas, iraklis alexandros kallioras, tudor sabau
graphic: jan rancke
structural engineering: B+G ingenieure bollinger und grohmann gmbh
façade engineering: B+G ingenieure, bollinger and grohmann s.a.r.l.
lighting design: a·g licht gbr planungsbüro
landscape planning: rajek barosch landschaftsarchitektur
traffic planning: rosinak & partner ZT gmbh
