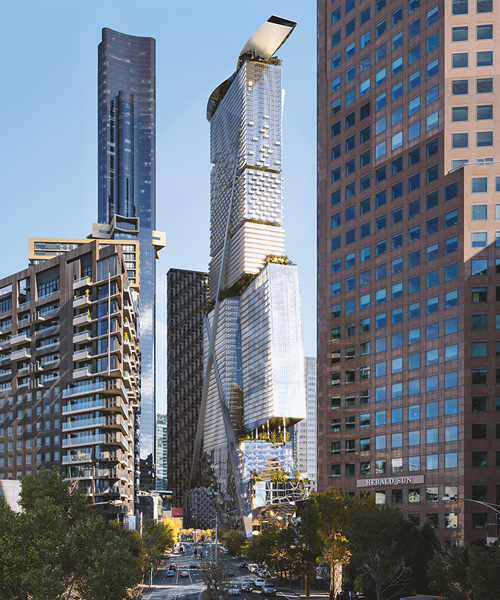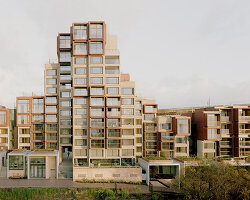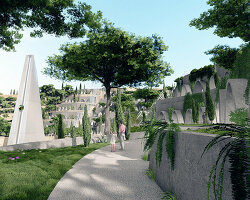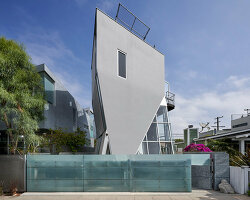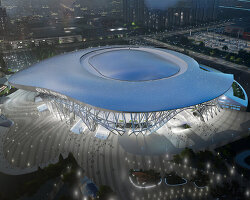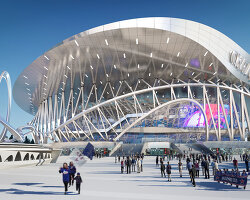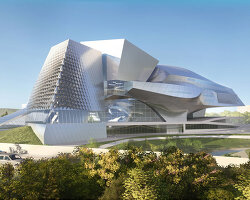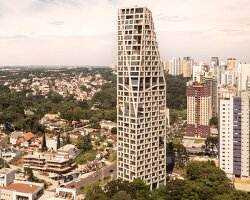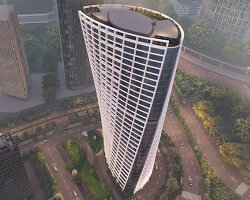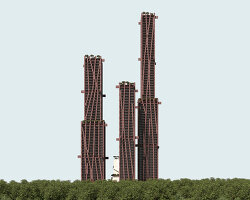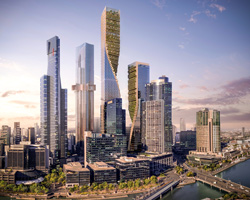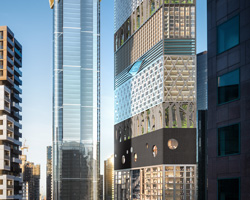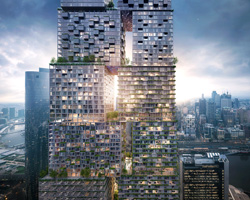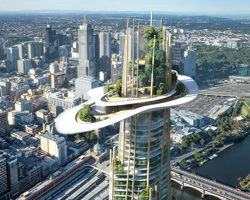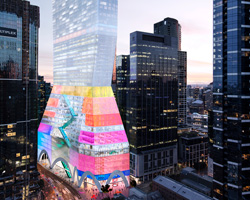coop himmelb(l)au has presented its proposal for a skyscraper in australia, which, if completed, would form one of the country’s tallest buildings. located at the heart of melbourne’s primary arts and entertainment precinct, ‘beulah propeller city’ has been conceived as a be a recognizable architectural landmark that redefines the city’s residential, commercial, retail and public open-space environments. the proposal is competing against entries from other high-profile firms, including OMA and MAD architects.
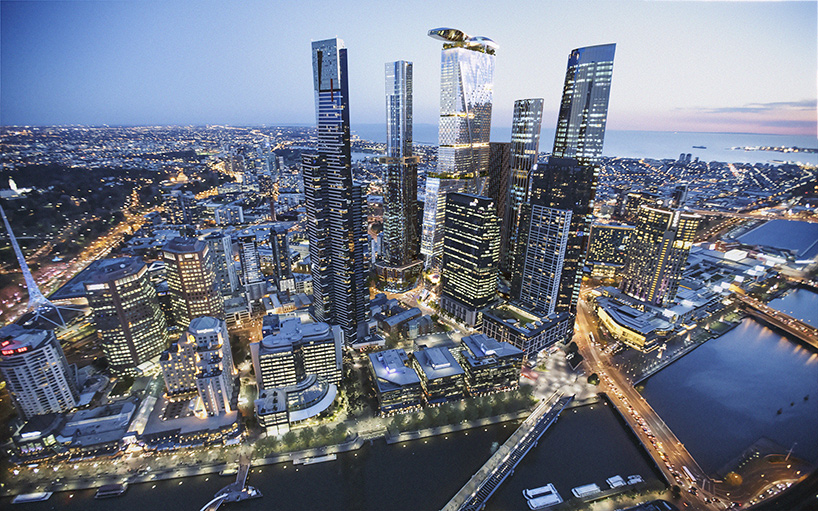
all images and video courtesy of coop himmelb(l)au
‘this new building, with its dramatic silhouette, will reflect the vitality and creativity of the city, becoming a destination for local, national and international visitors,’ says coop himmelb(l)au. ‘our vision for ‘beulah propeller city’ is the creation of a vertical city composed of multiple functions intertwined in a fluid gesture of vertically linked public spaces.’
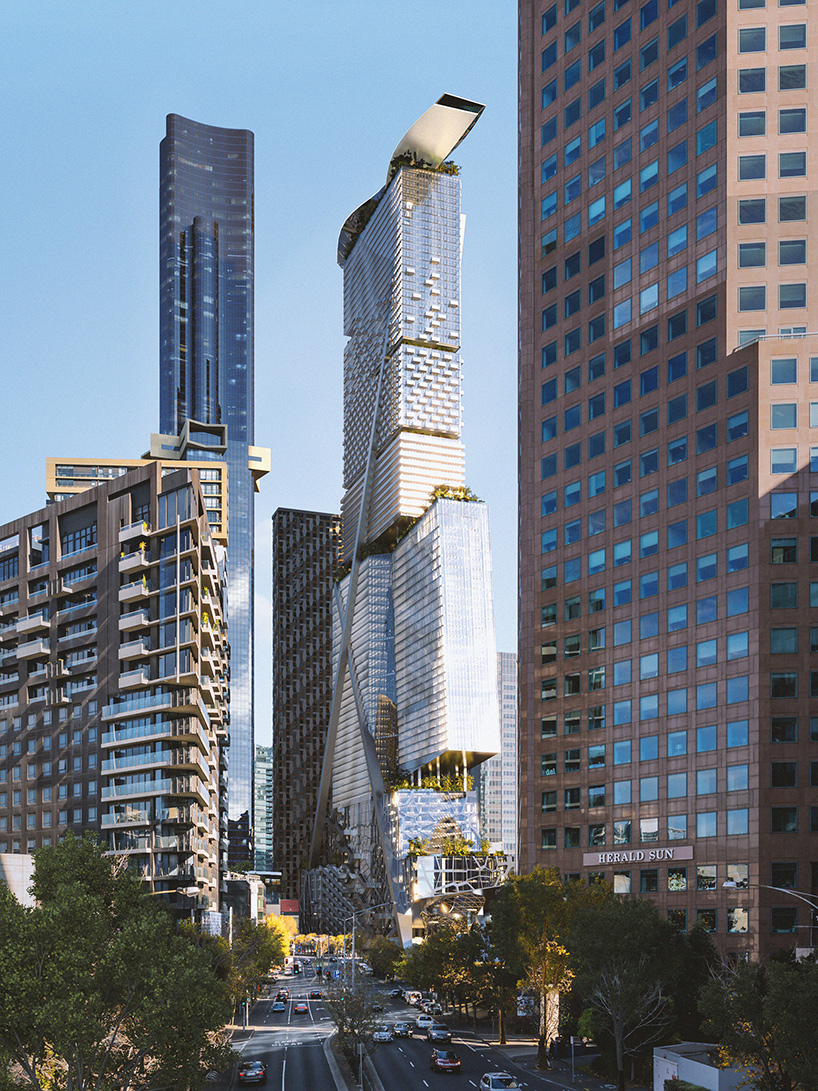
the site is located at the heart of melbourne’s primary arts and entertainment precinct
the architects say that they approached the design of the building’s form in the same way that an artist would approach sculpture. starting with the maximum building envelope, the design team manipulated the monolithic block with a series of carves and manipulations that respond to views, climate, and planning regulations.
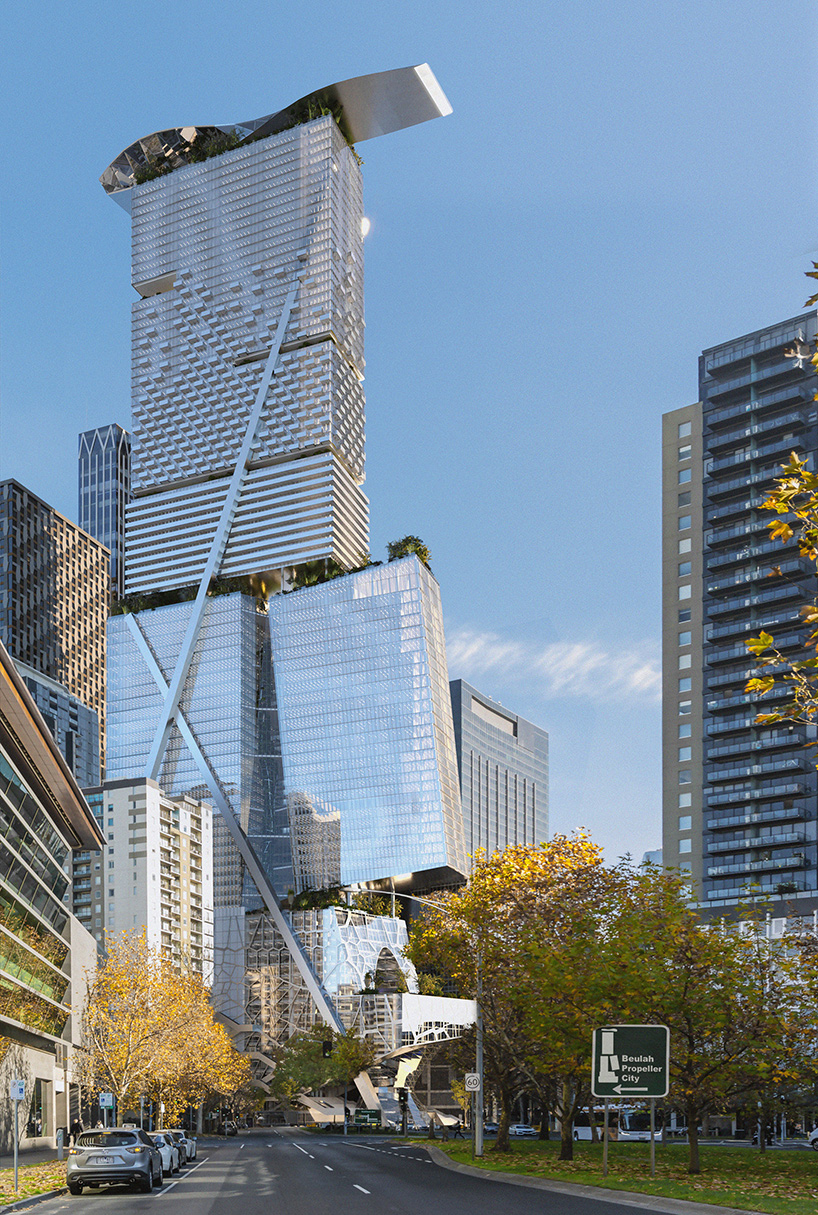
‘beulah propeller city’ has been conceived as a be a recognizable architectural landmark
‘this hybrid vertical city creates both relationships and fields of tension with the surrounding urban structure; mediating and connecting with the urban fabric it establishes a new urban paradigm for this inspiring location in melbourne,’ coop himmelb(l)au explains. ‘the building design creates different districts to suit the principal functions. the interfaces between these areas promote and facilitate connections and sharing. this creates readability and the possibility of identification.’
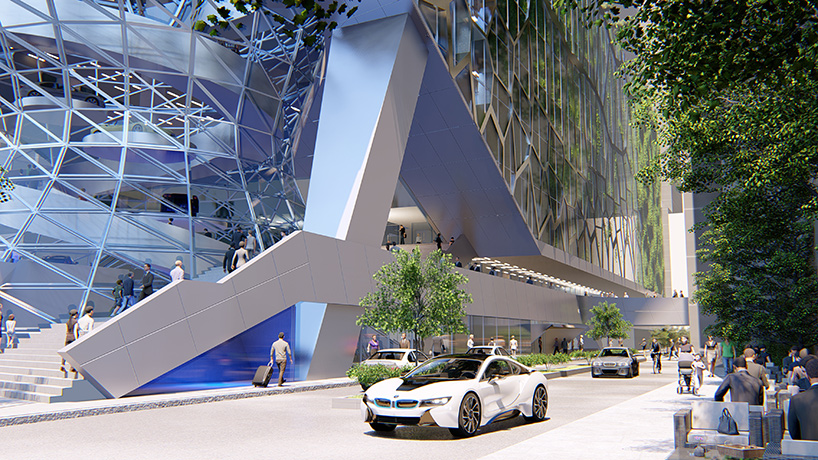
the design team manipulated the monolithic block with a series of carves and manipulations
within the tower, a variety of atria and terraces provide recreational areas for public use. ‘the concept of ‘public benefits’, which in the traditional sense generates the creation of a multi-functional building, is further developed and expanded: we create real public spaces within a multi-functional structure,’ say the architects. the competition’s winning design will be announced on august 8, 2018.
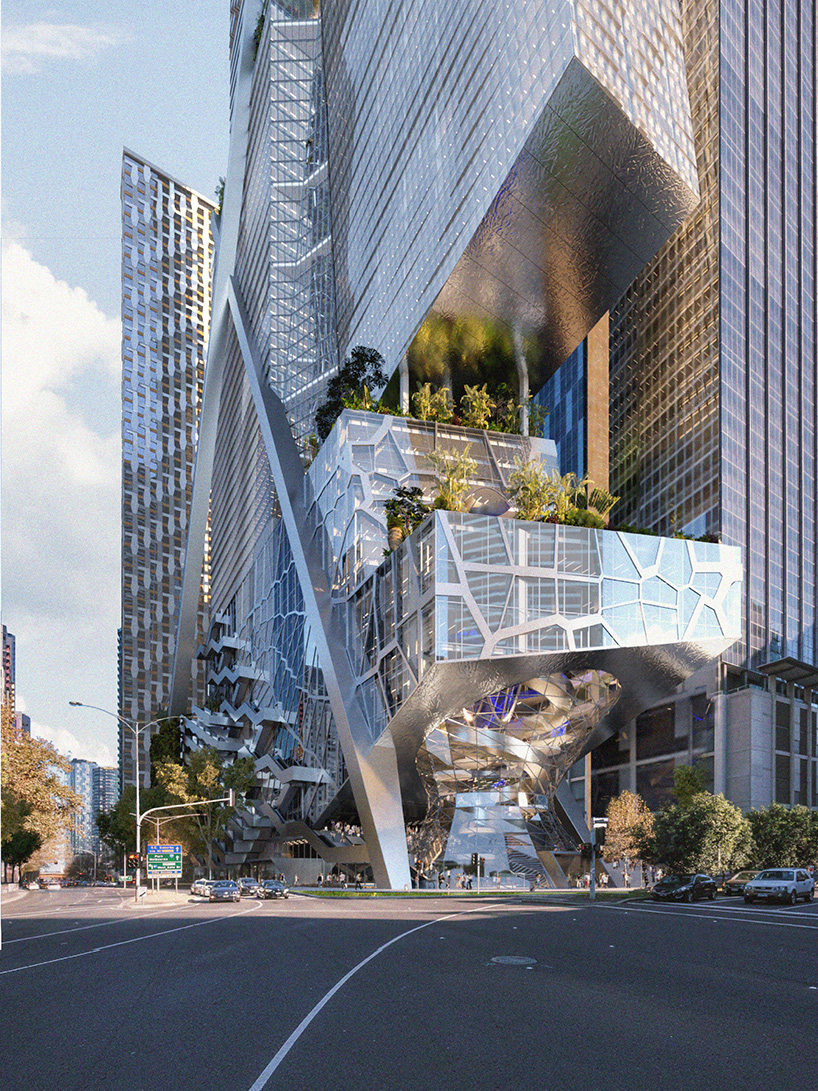
the dramatic silhouette seeks to reflect the ‘vitality and creativity of the city’
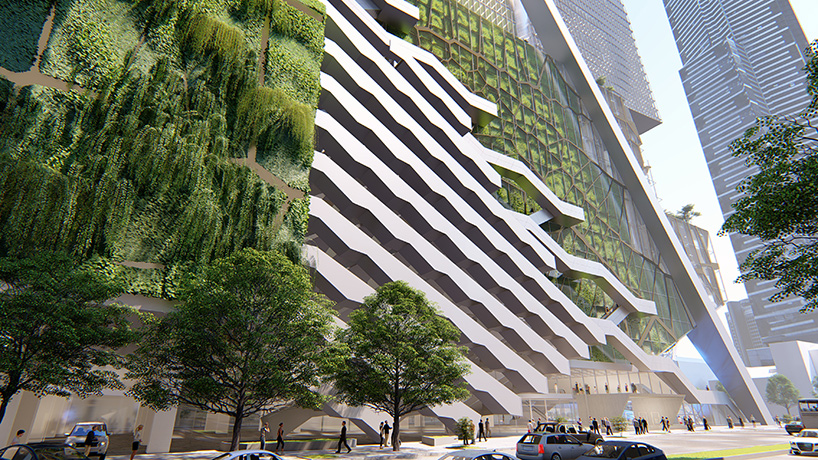
the building is interspersed with areas of greenery
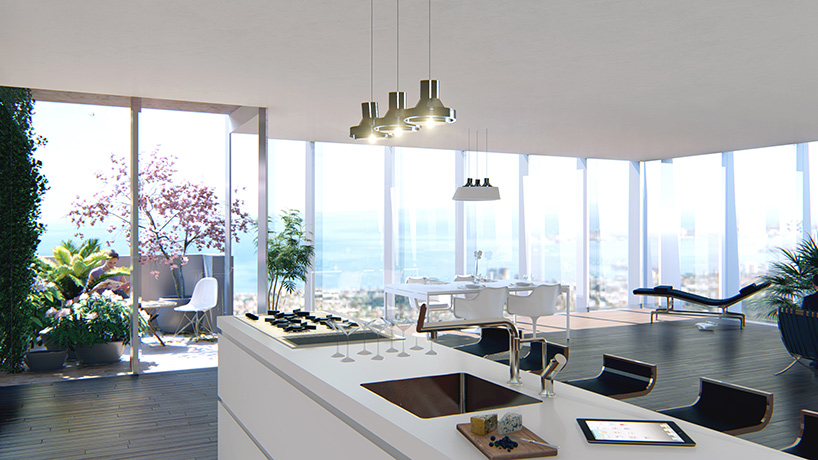
residences offer sweeping views across melbourne
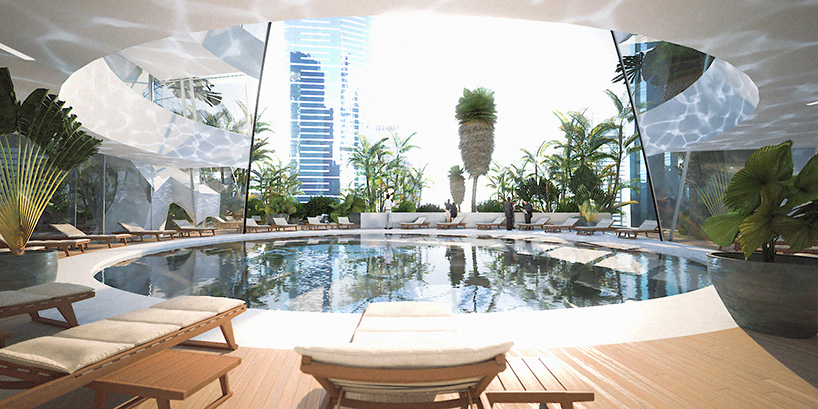
the building would host a wide range of amenities
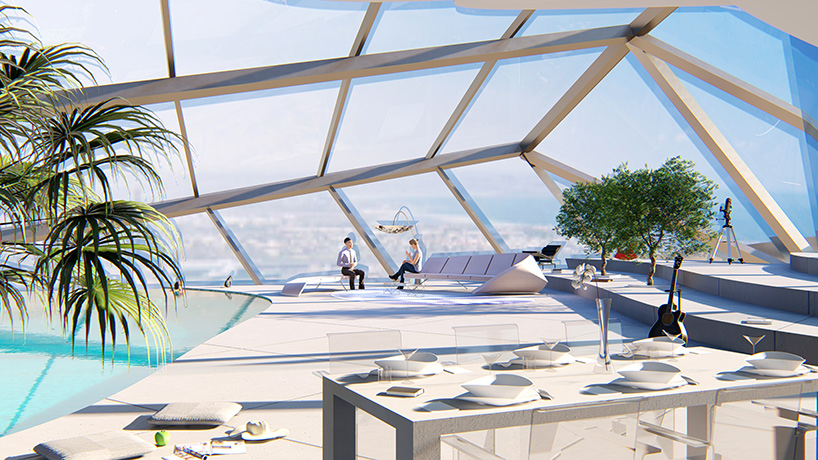
the pool at the pinnacle of the building
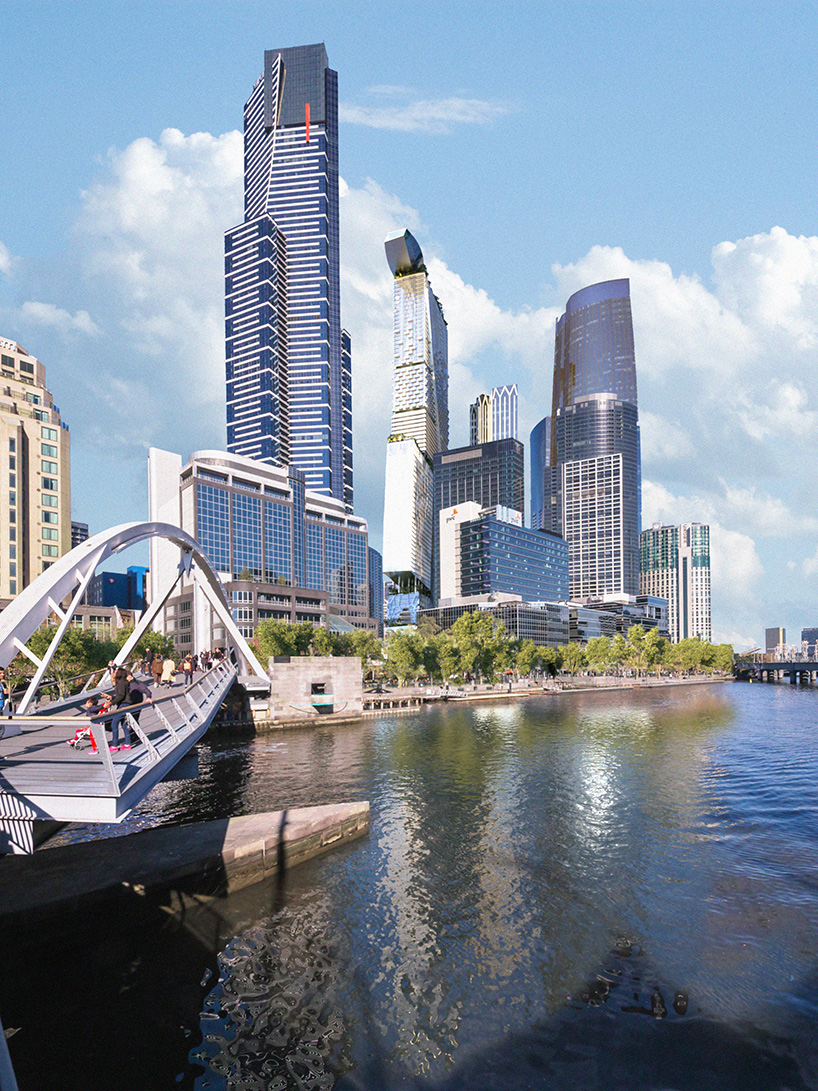
the vertical city comprises multiple functions
a video documenting the landmark proposal




project info:
client: beulah international
planning: coop himmelb(l)au wolf d. prix & partner ZT gmbh
local partner: architectus
principal in charge: wolf d. prix
project partners: markus prossnigg
design architect: alexander ott
project architect: benjamin schmidt
project team vienna: biernat paul, bolojan daniel, popovic vasja, shir katz, konstantinos papachristopoulos, coskun irem, feil marco, pu yuan, stievenard valentin, rancke jan, la chi nam, parleva denitsa
structural engineering: B+G ingenieure, bollinger und grohmann gmbh
urban planning: ethos urban
engineering/structural design/MEP: arup
energy design: brian cody
placemaking: village well
landscape: TCL
retail: benoy
cultural consultant: timmah ball
urban art: UAP
wayfinding: büro north
cost management: rider levett bucknall
building surveyor: du chateau chun
