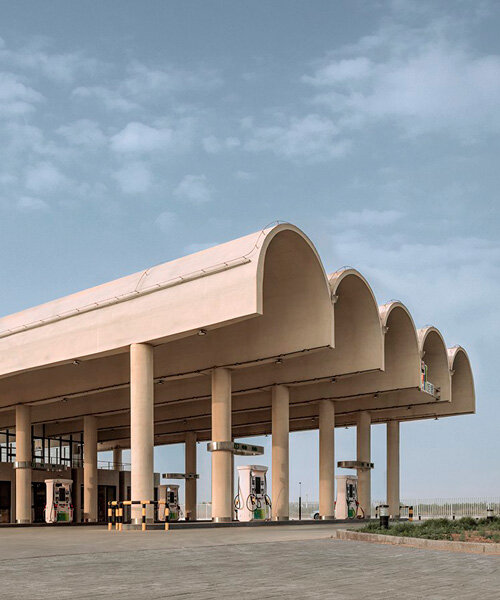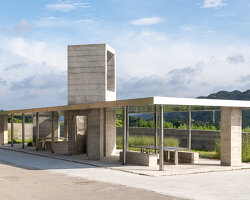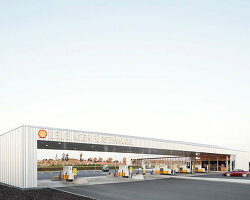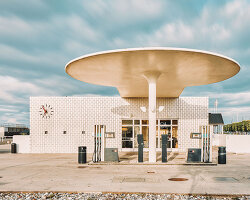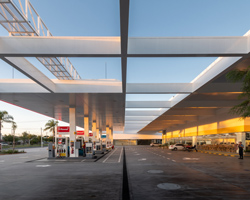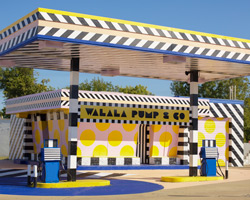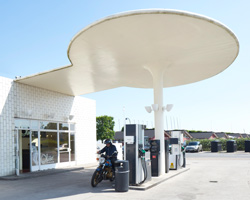SITUATE Architecture proposes alternative concrete gas station
SITUATE Architecture designs HELLO Gas Pavilion, an alternative gas station located in Dongying, the prominent petroleum industry hub in China. The project aims for a flagship appearance that distinguishes the pavilion from Dongying’s petrol stations deviating from their conventional image. The structure settles on a paddy field north of the main road. Due to the high salinity and alkali of the soil in the area, water belts are embedded in between the ridges to improve the soil quality. The alternating arrangement of the ridges and water belts forms a stripe texture. Echoing this unique texture of the site, the design team employs a continuous barrel vault roof with five standard semicircle arches, also reminiscent of the pipelines and oil tankers that hold the city’s industrial heritage. This modular roof system is supported by the concrete frame and achieves practical replication, balancing efficiency and distinctiveness.
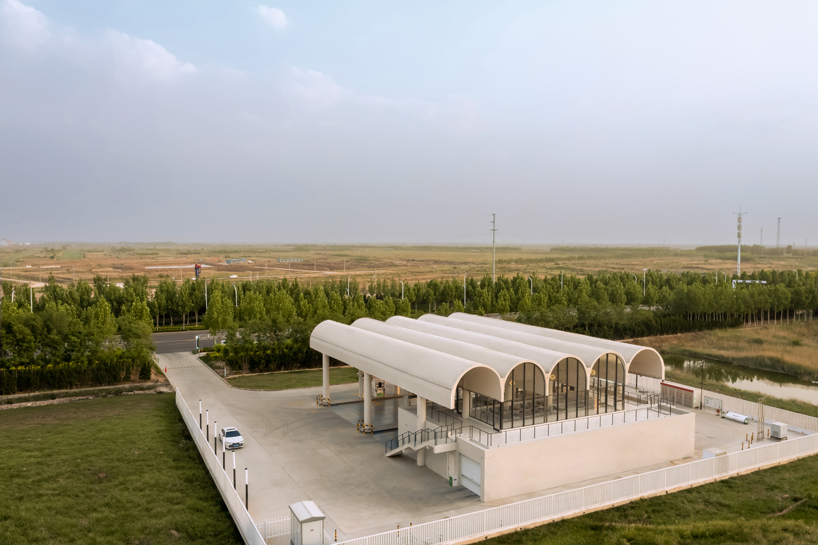
all images by DU Chen
undulating form generates playful visual perspectives
The roof formation consists of five continuous barrel vaults constructing an undulating austere front facade and a long rectangular block side elevation. The architecture of the HELLO gas pavilion configures an eye-catching suspended massive body that depending on the perspective transforms into a slender curve diminishing the sense of volume. The proposal creates playful visual perspectives introducing an intriguing experience of size and space.
The design team achieves a dynamic flow throughout the construction as the varying heights of the roof set up a distinctive appearance defined by rhythm. The continuous barrel vaults sculpt undulating spaces underneath accommodating the station’s functions. HELLO station by SITUATE Architecture contains three basic functions, refueling, kiosk, and car wash. The project also incorporates a café and lounge on the second floor overlooking the field forming an intimate connection to natural surroundings. Alternatively, the space can be used as a conference room or exhibition hall for the HELLO group.
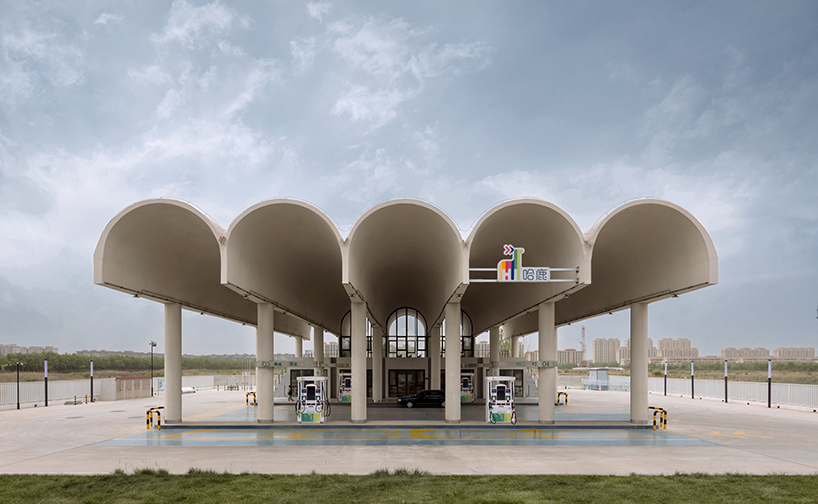
five continuous barrel vaults constructing an undulating austere front facade
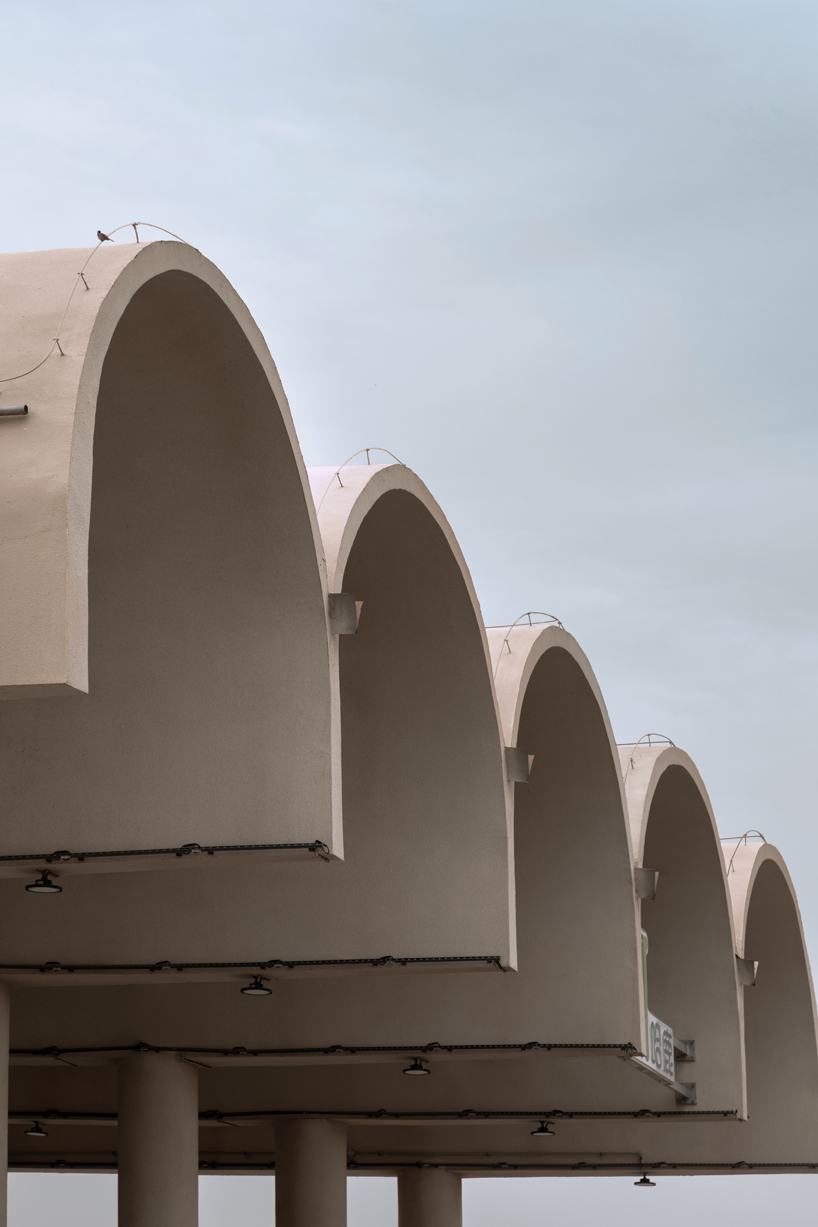
the pavilion’s form is defined by the continuous barrel vault shapes
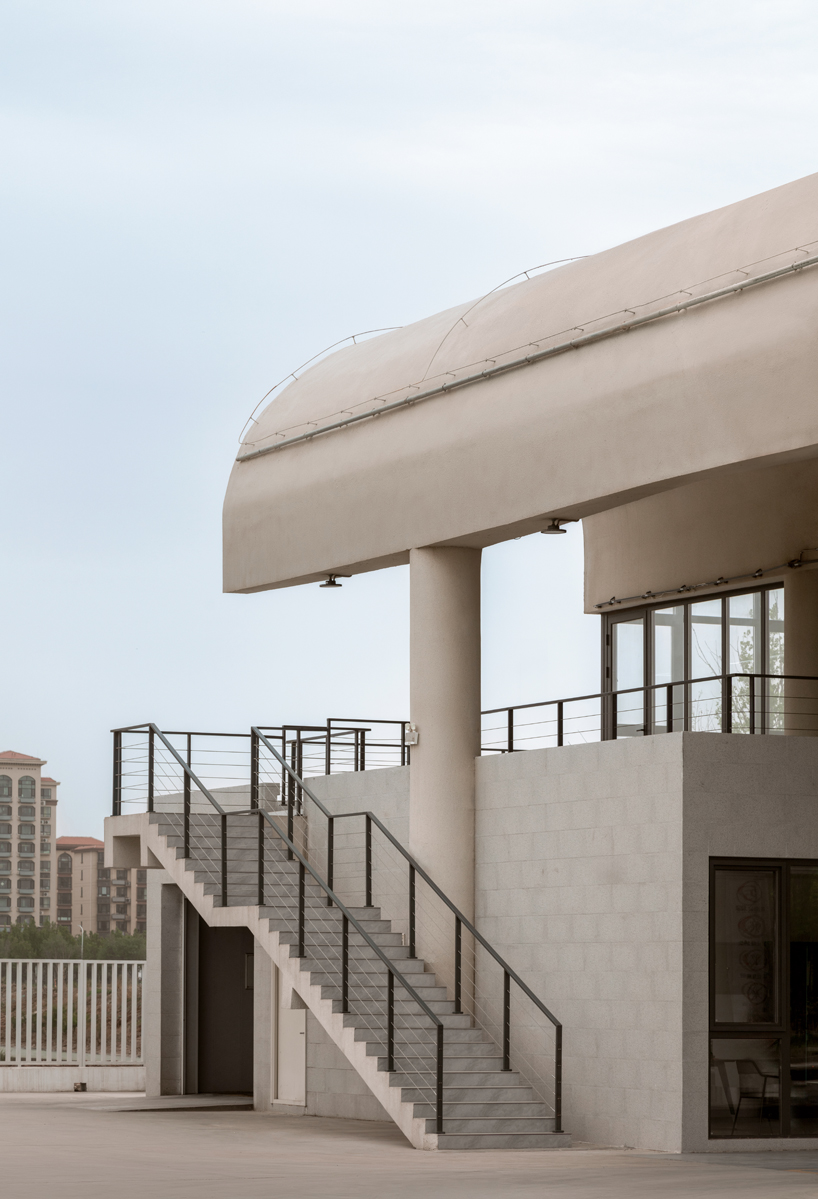
the staircase leading to the second floor attaches to the side of the building
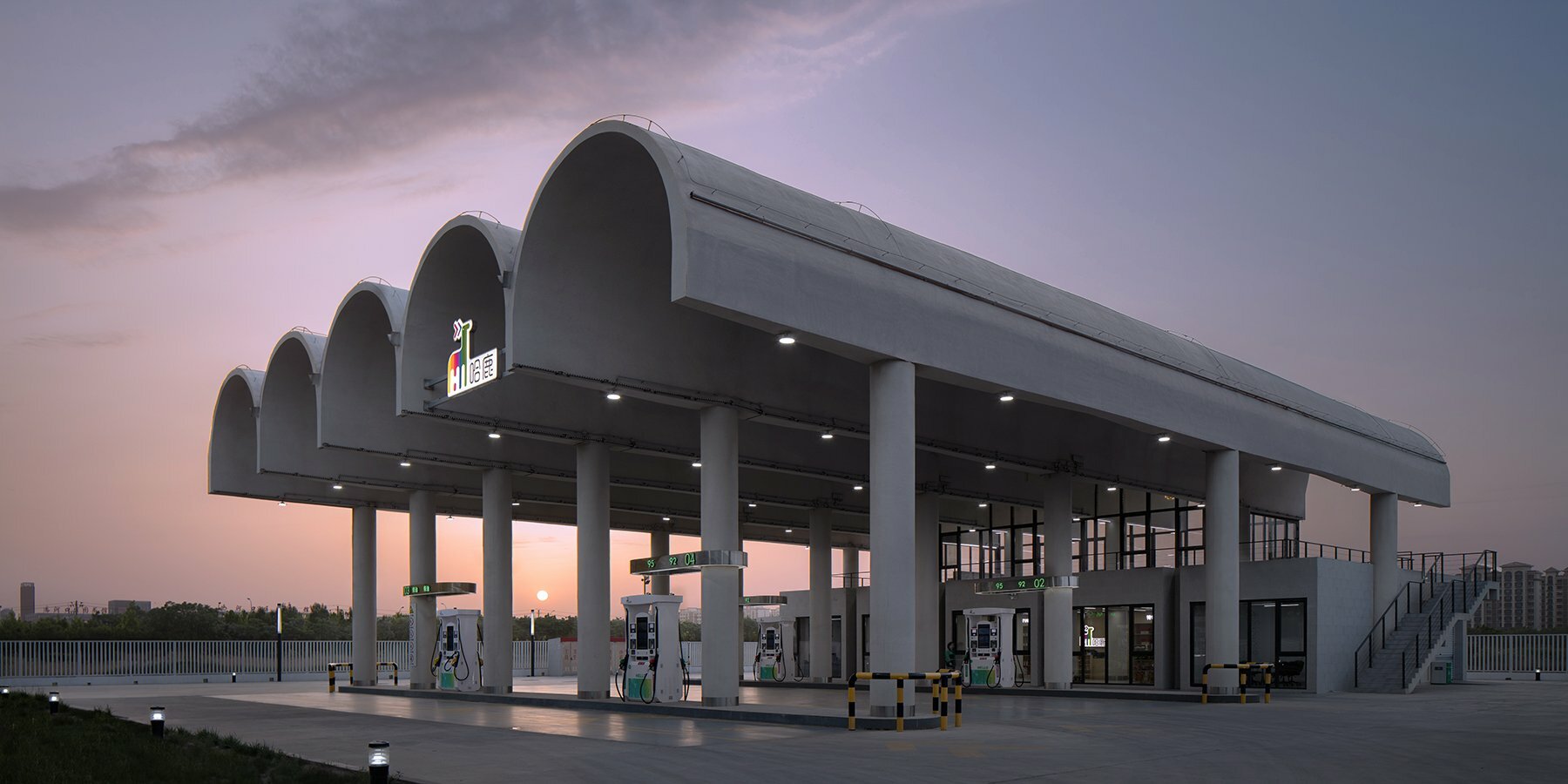
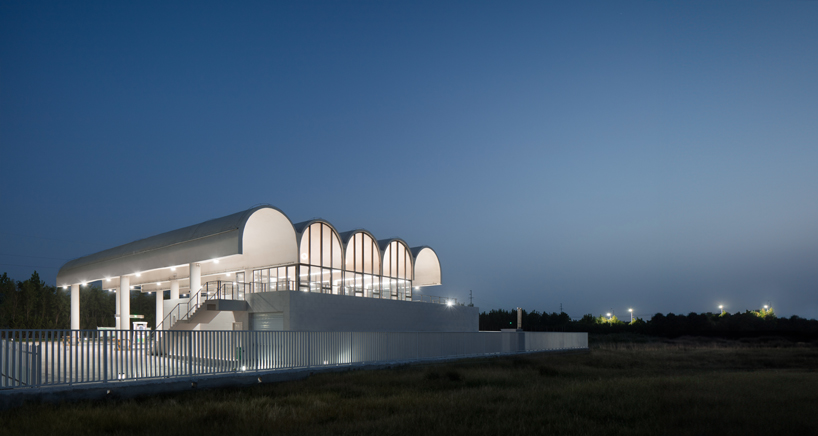
the project proposes an alternative and contemporary gas station look
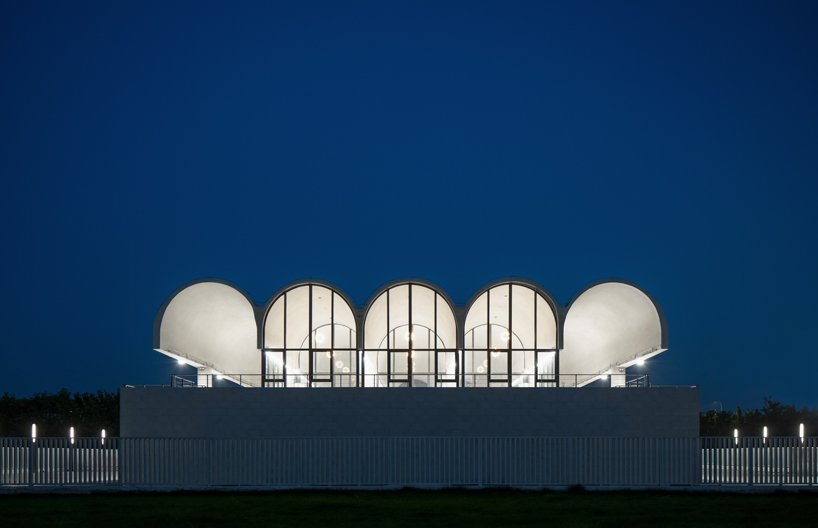
the varying heights of the roof set up a distinctive appearance defined by rhythm
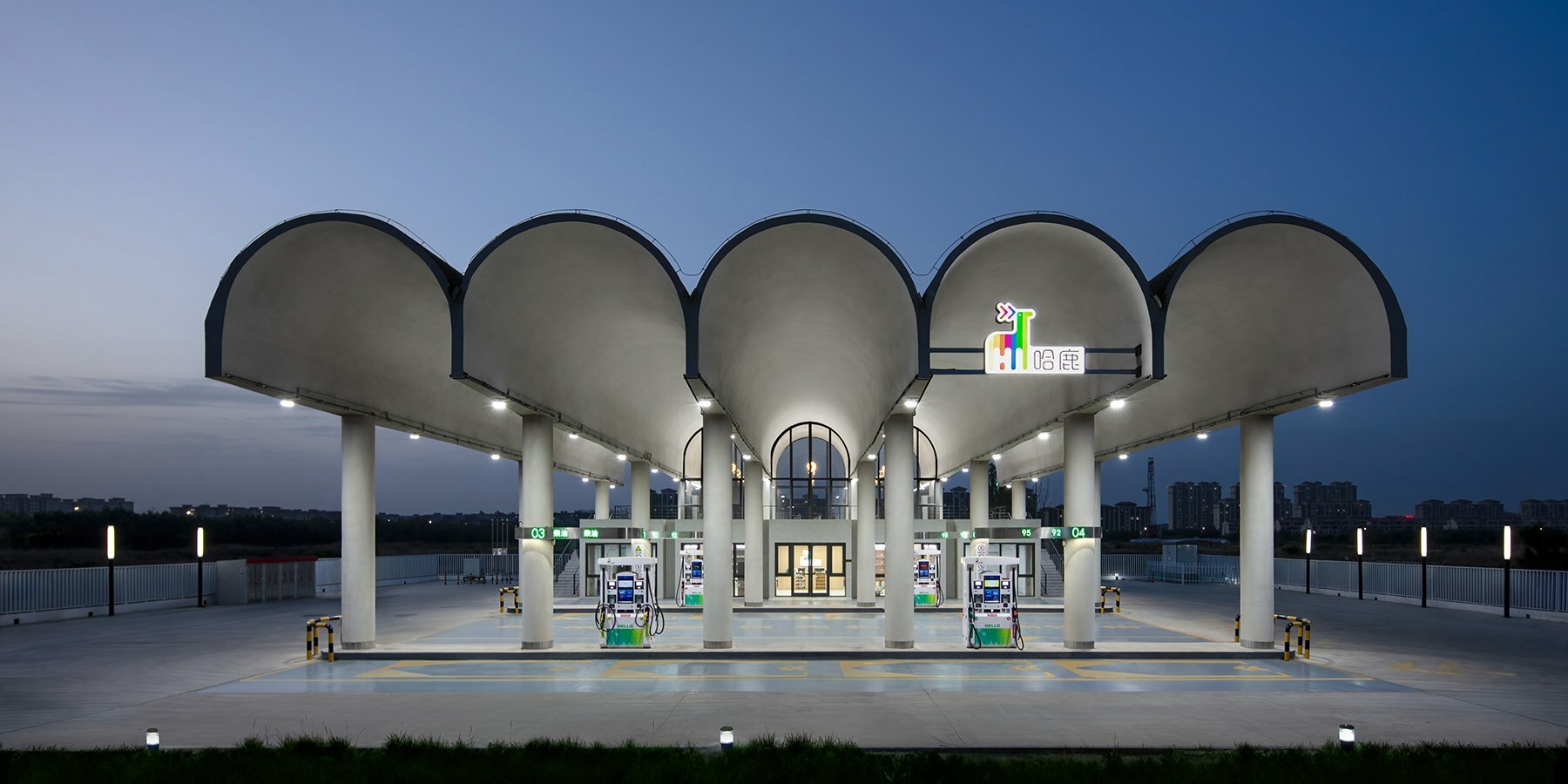
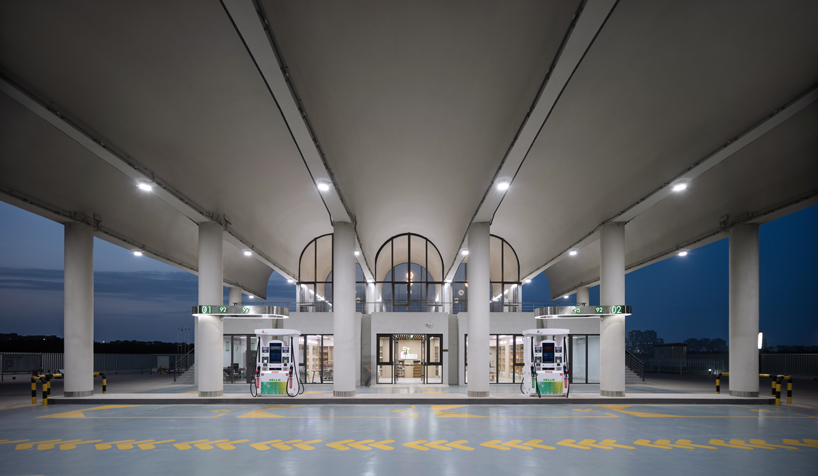
undulating space of the forecourt
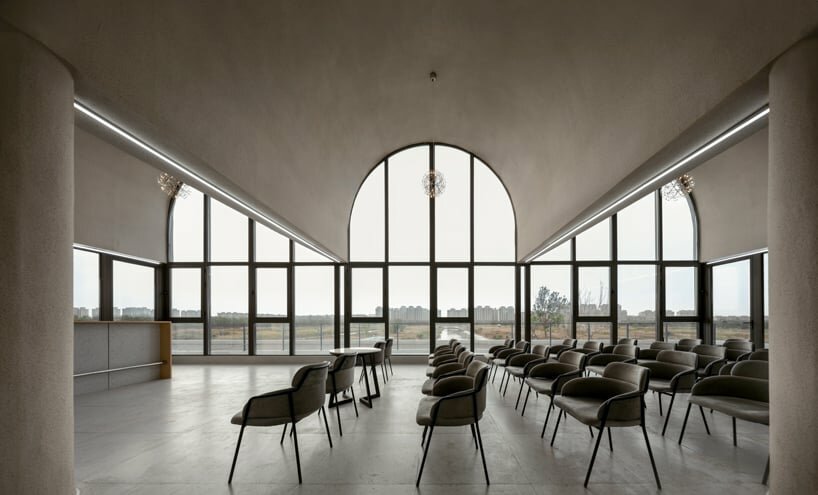
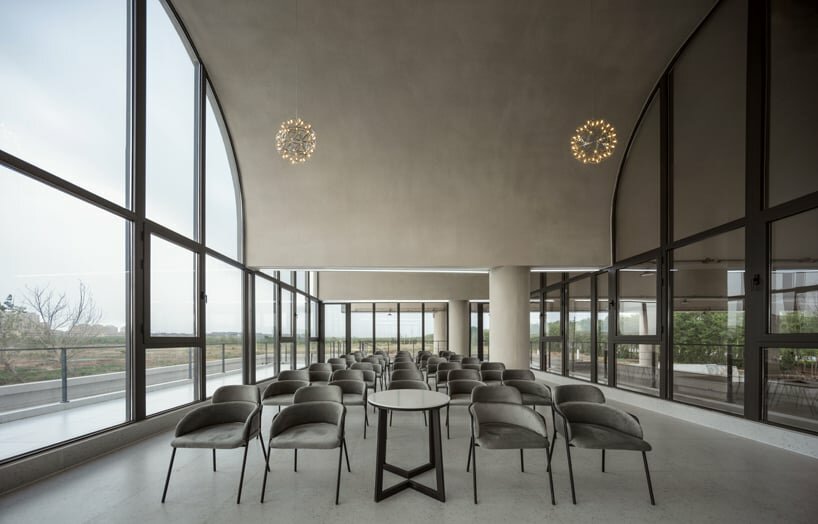
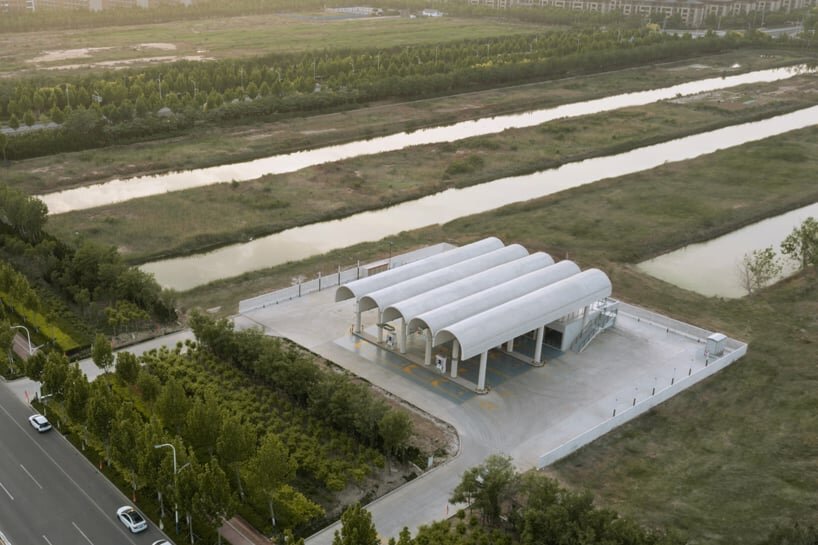
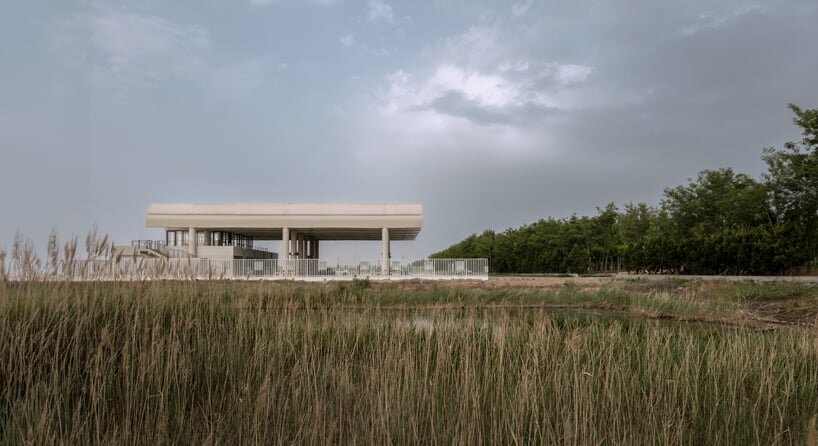
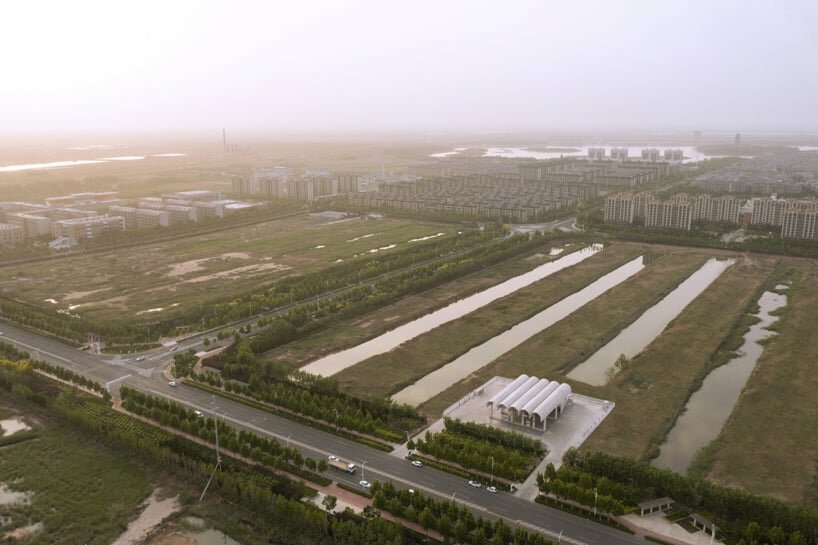
project info:
name: HELLO Gas Pavilion
architect: SITUATE Architecture
design team: Zhang Minghui, Zhang Zhen, Ren Mingmin
client: HELLO New Energy Technology Co., Ltd
structure design: Shi Wei, Liu Qiliang
specialized design: Harbin Tianyuan Petrochemical Engineering Design Co., Ltd
area: 880 sqm
location: Hekou District, Dongying, Shandong Province, China
photography: DU Chen
designboom has received this project from our DIY submissions feature, where we welcome our readers to submit their own work for publication. see more project submissions from our readers here.
edited by: christina vergopoulou | designboom
