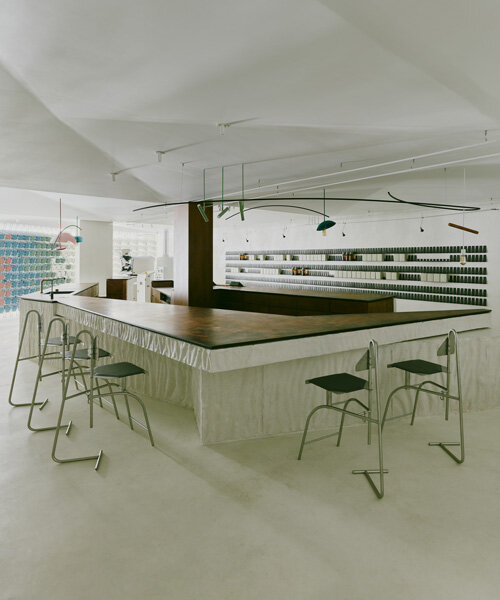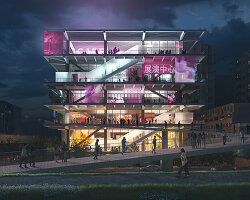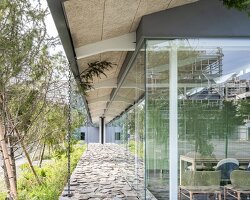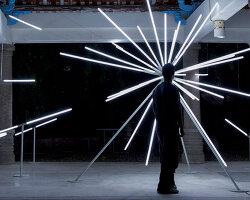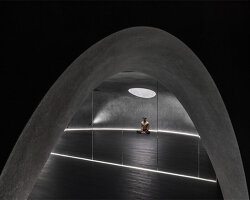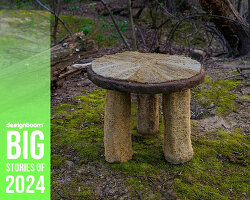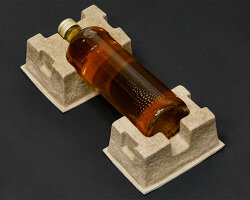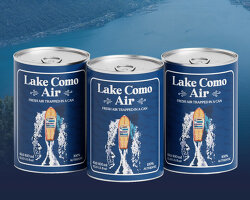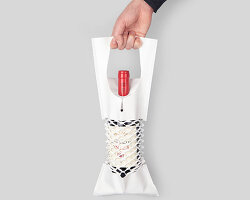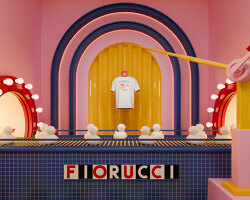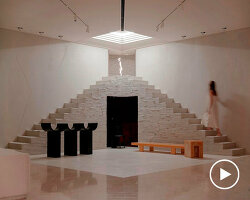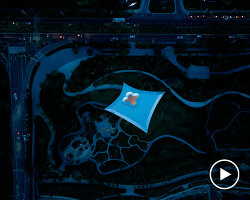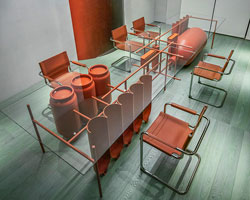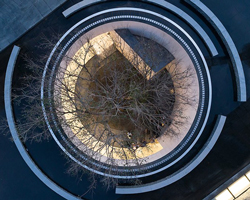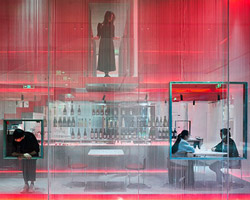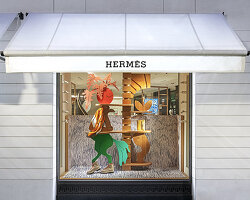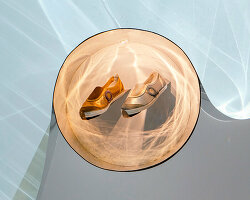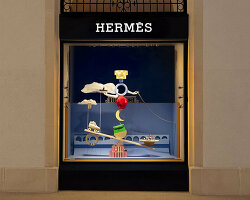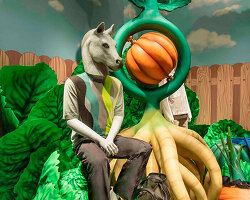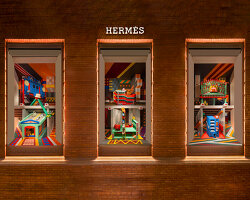Waterfrom Design’s coffee bean shop focuses on sustainability
Waterfrom Design introduces (beanroom), a conceptual coffee bean shop in Taipei that uses the principles of openness and sustainability to engage consumers. The design incorporates packaging materials inherent in the consumer process, transforming the space dynamically through interaction and creating a dynamic facade with continuously changing colors on the display window.
The design strategy emphasizes ‘Product as decoration,’ with the store evolving like a living organism. Consumer participation drives the space’s transformation, using big data to dictate design logic and creating a balance between sustainability and openness. Sensory experiences in smell, sound, taste, and sight, naturally engage consumers to integrate sustainability into daily consumption behaviors.
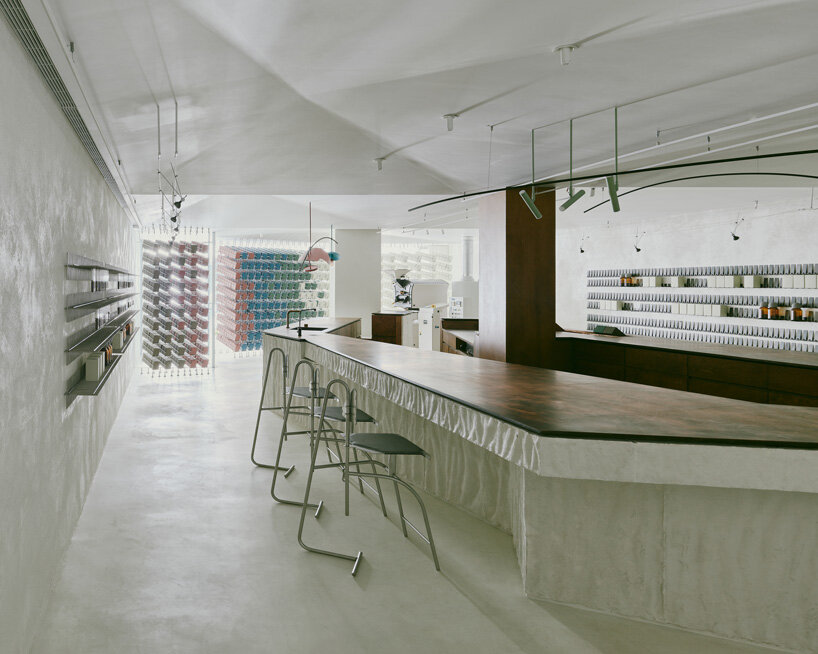
all images by Studio Millspace
(beanroom) project embraces Fluid and Cyclical Design
Limiting sustainability to material sourcing and recyclability risks creating a contrived and artificial feel. Interior design that overemphasizes certain concepts can inadvertently constrain a space’s flexibility and variability. (beanroom) acts as a conceptual vessel through a fluid and cyclical approach. Instead of focusing solely on surface aesthetics, the design team at Waterfrom Design considers the space in terms of form.
In (beanroom), regularly updated product packaging becomes the focal point avoiding fixed displays while reducing aesthetic fatigue and minimizing renovation waste. The display window, designed like an art installation, features shelves with color-coded coffee bean packaging boxes that change based on consumer flavor preferences. This interactive element encourages consumer engagement and continuously reshapes the store’s appearance. The street-side display window features irregular color blocks, forming a textured surface that extends as an artistic gesture of consumer engagement.
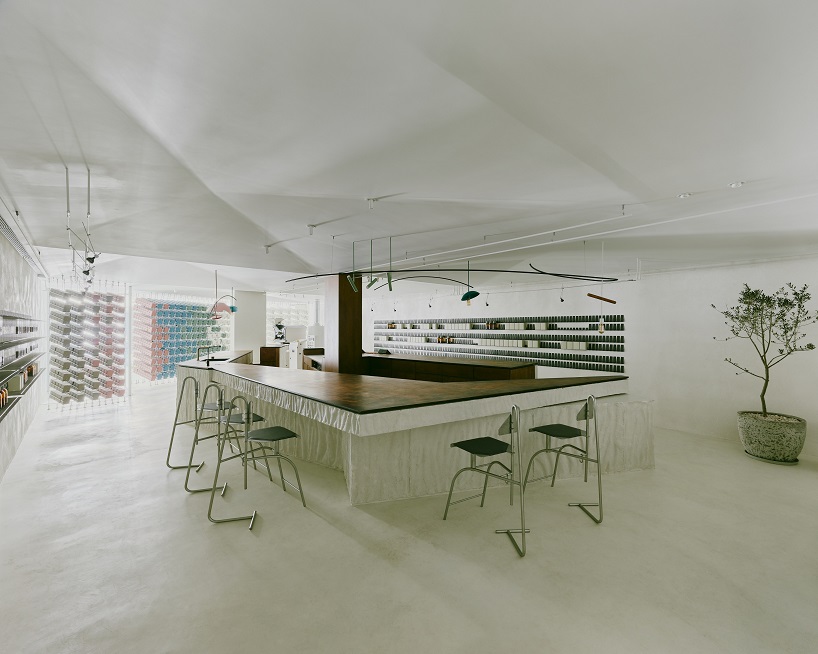
Waterfrom Design introduces (beanroom), a coffee bean shop focused on openness and sustainability
(beanroom)’s design adapts and evolves with consumer behavior
The integration of sustainability goes beyond material sourcing and recyclability. The space is designed to adapt and evolve with consumer behavior, promoting behavioral sustainability. Standardized hinges neatly arranged in rows serve as display shelves eliminating the need for custom fabrication, allowing for flexibility and modularity in product displays.
The outer facade of the kitchen island incorporates textures inspired by the wrinkles and folds of burlap sacks used for transporting raw coffee beans, linking the design to the environmental conditions that influence coffee flavors. This subtle narrative element raises awareness of the concept of ‘tracing back’ and sustainability in a natural and engaging way.
(beanroom) fosters a holistic approach to sustainability, making it an integral part of daily life. The space responds to consumer behavior and environmental changes, creating a dynamic and interactive experience that emphasizes the value of sustainable practices.
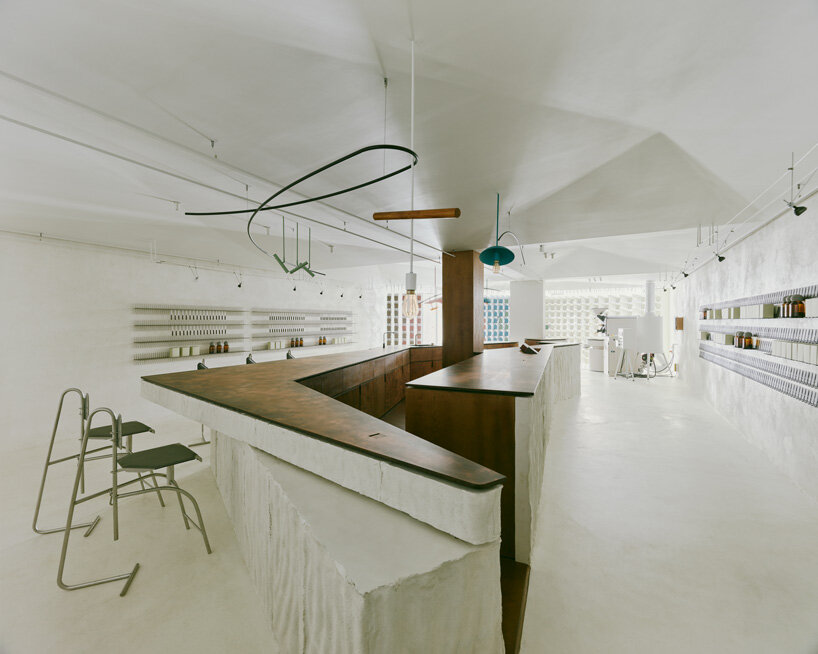
‘product as decoration’ emphasizes consumer-driven transformation in (beanroom)
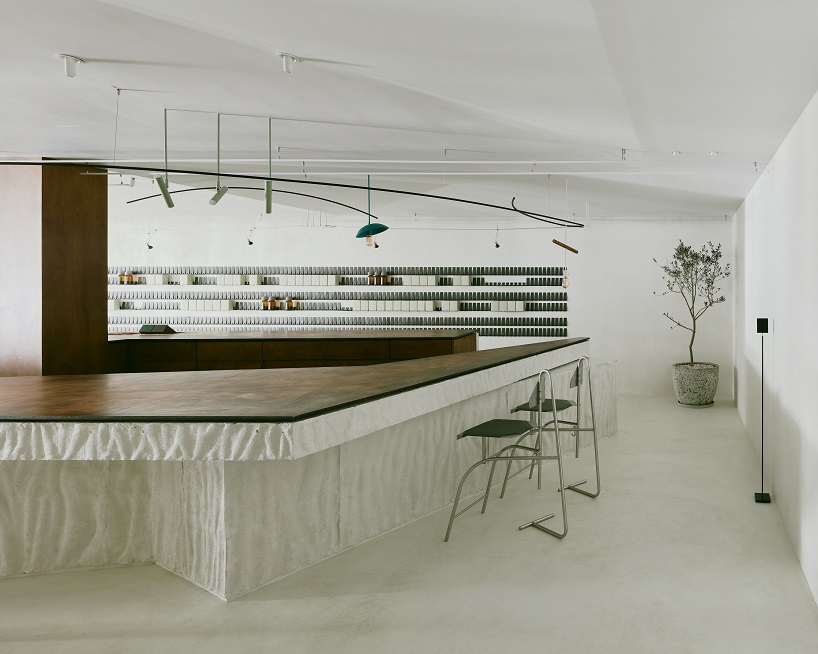
sensory experiences in smell, sound, taste, and sight engage consumers with sustainability
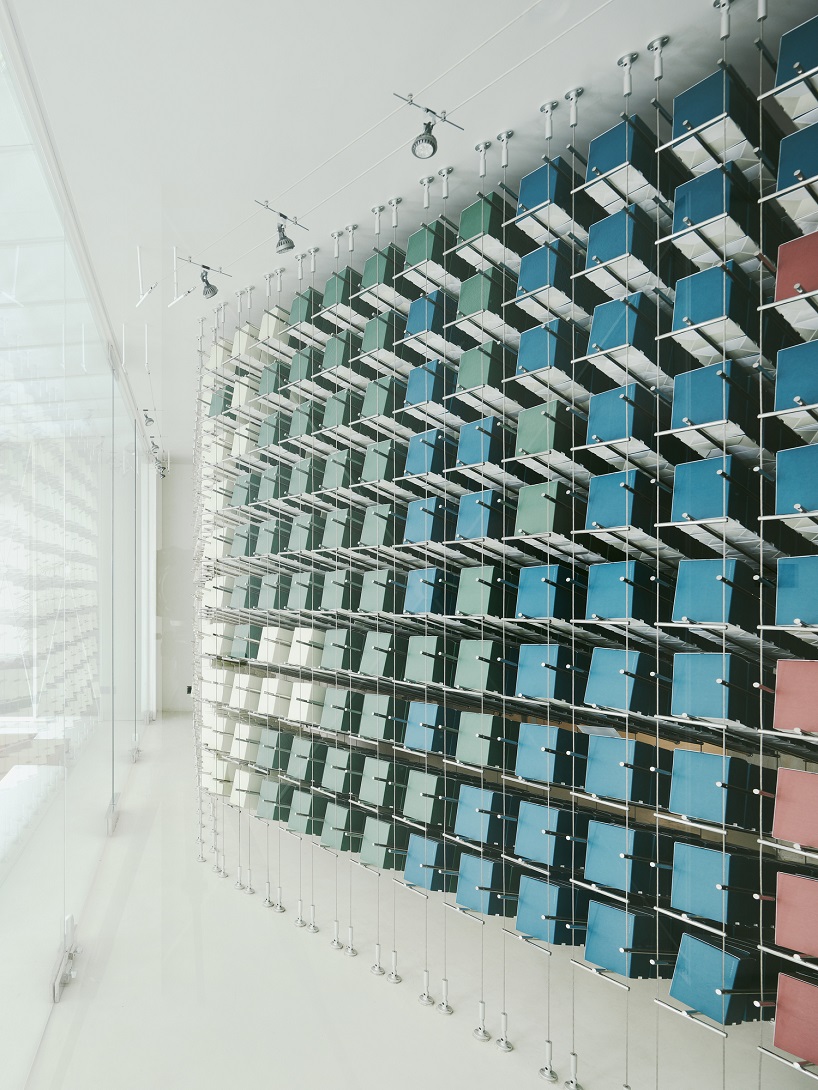
the design uses packaging materials from the consumer process to create a dynamic facade
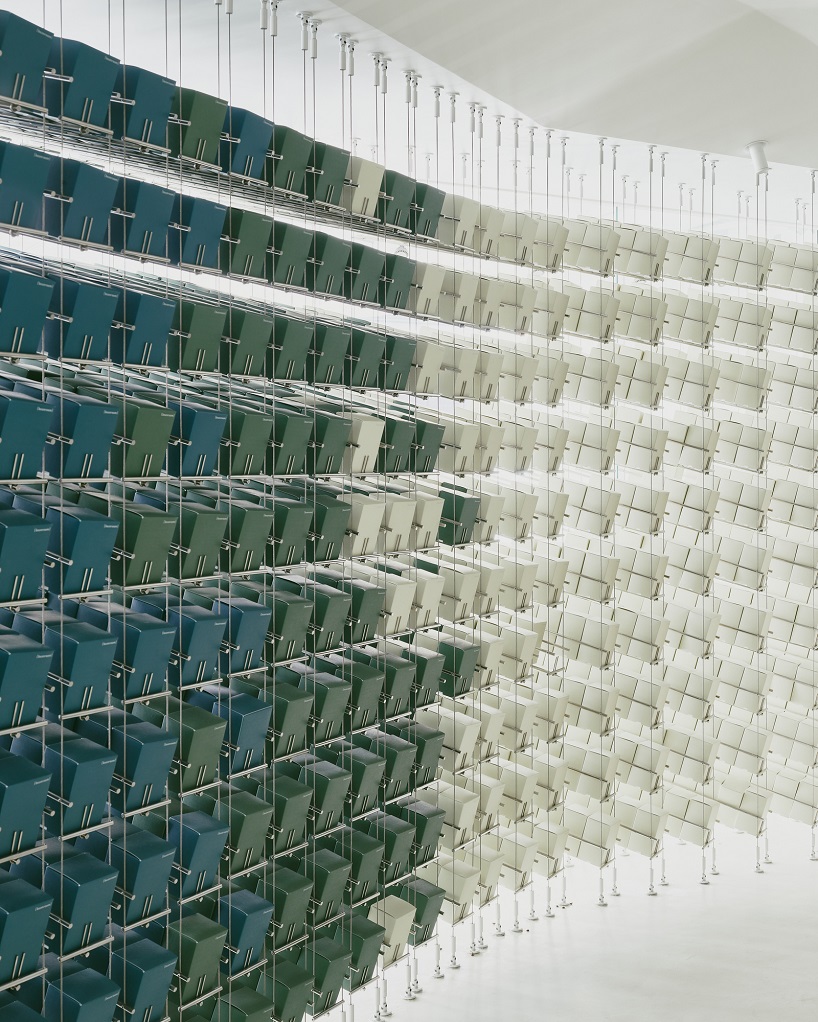
(beanroom) avoids fixed displays, using updated packaging to reduce renovation waste
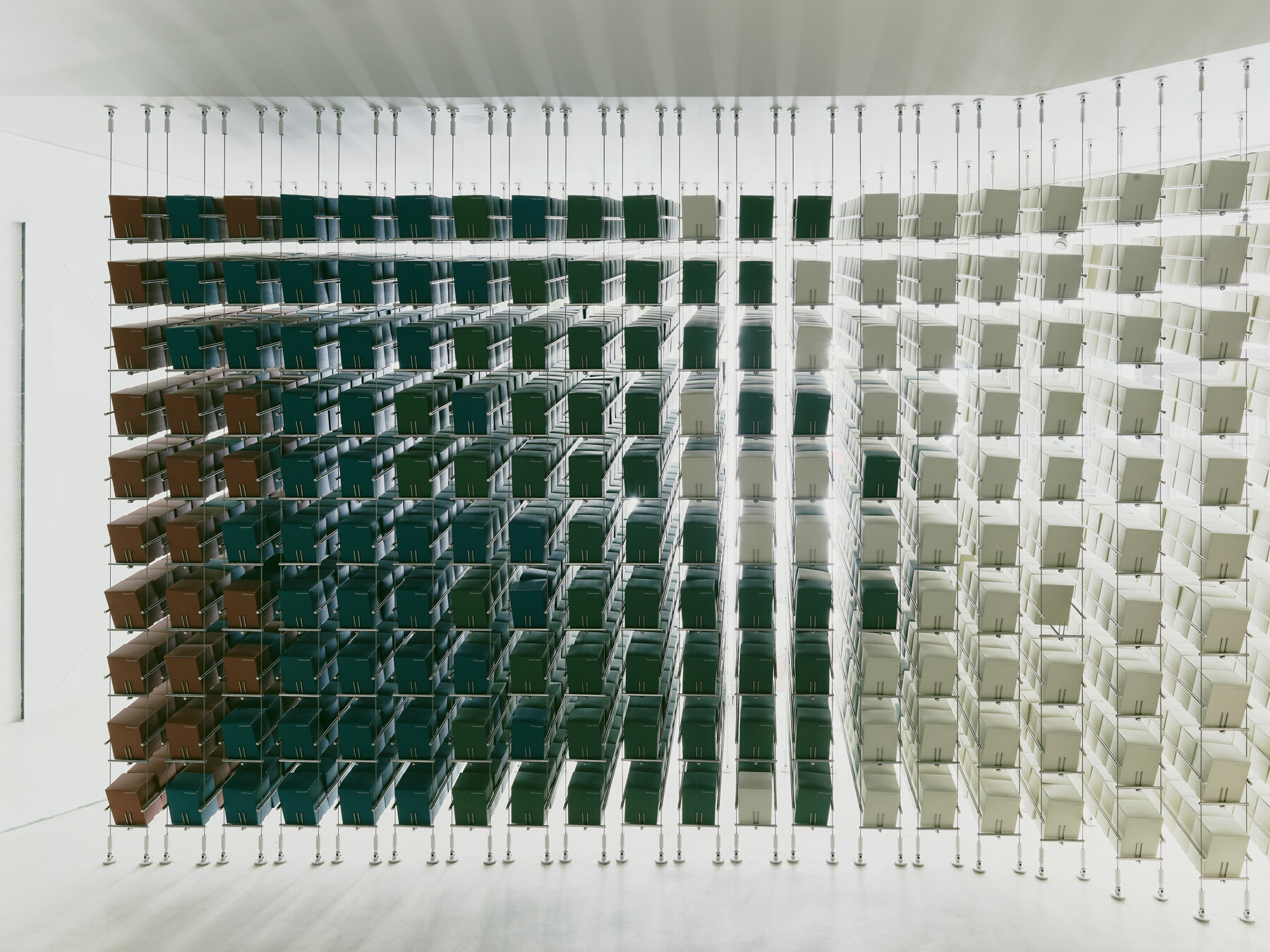
the display window features color-coded shelves that change with consumer preferences
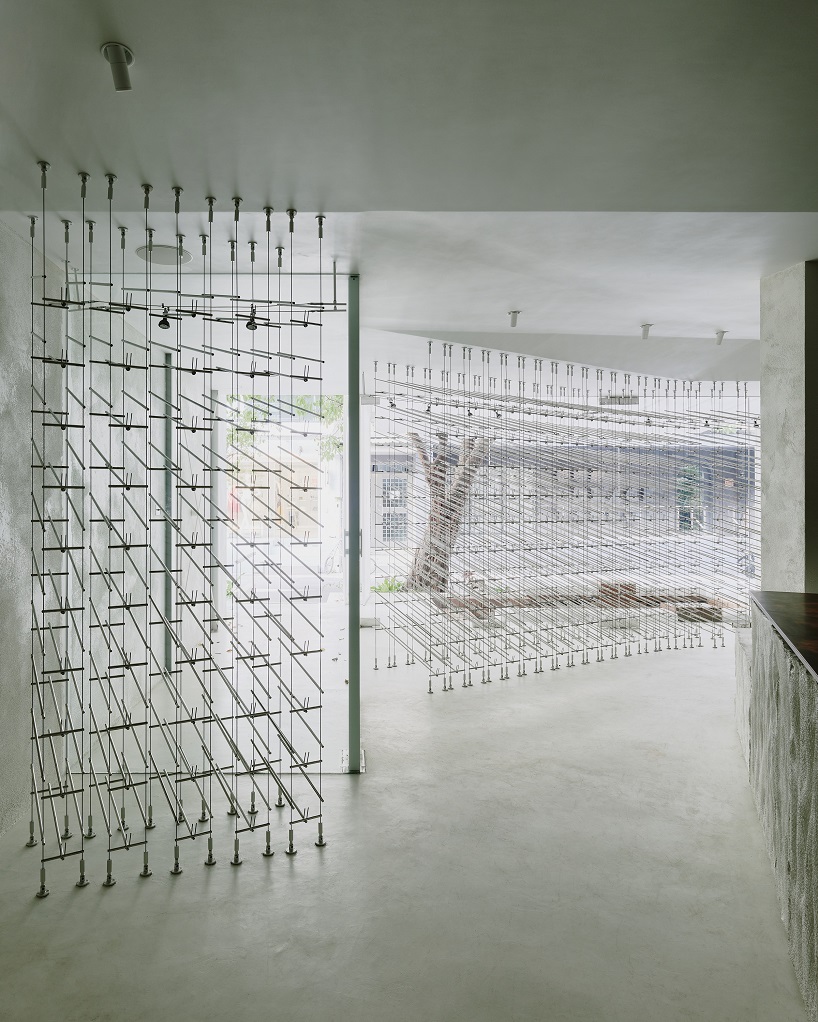
standardized hinges arranged in rows serve as flexible, modular display shelves
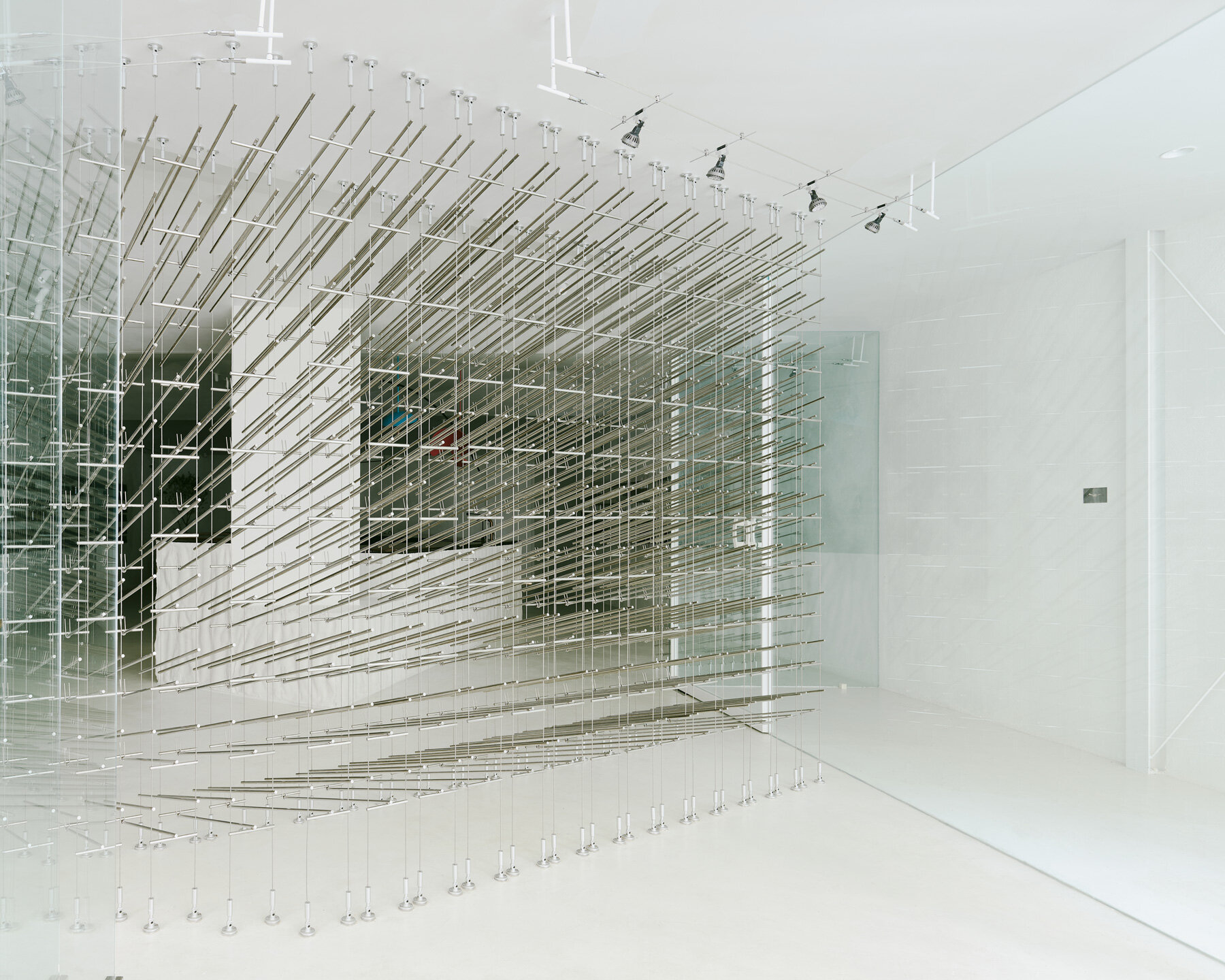
(beanroom) integrates sustainability into daily life with a dynamic, interactive space
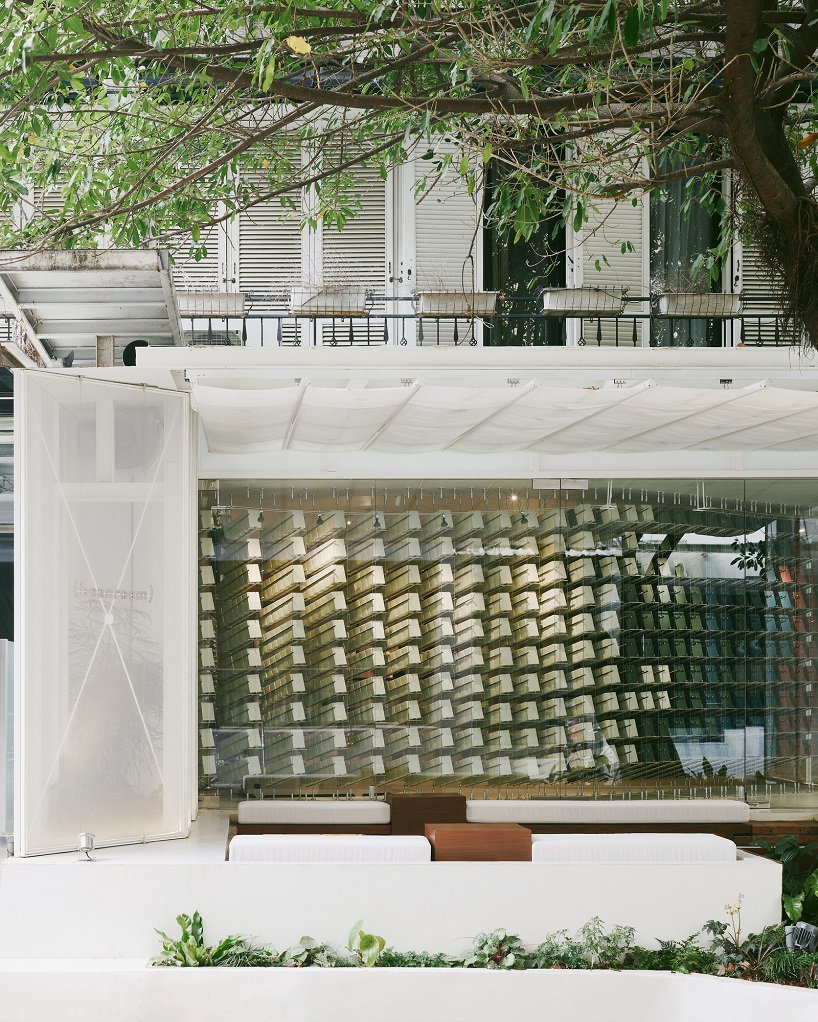
irregular color blocks in the window form an artistic gesture of consumer engagement
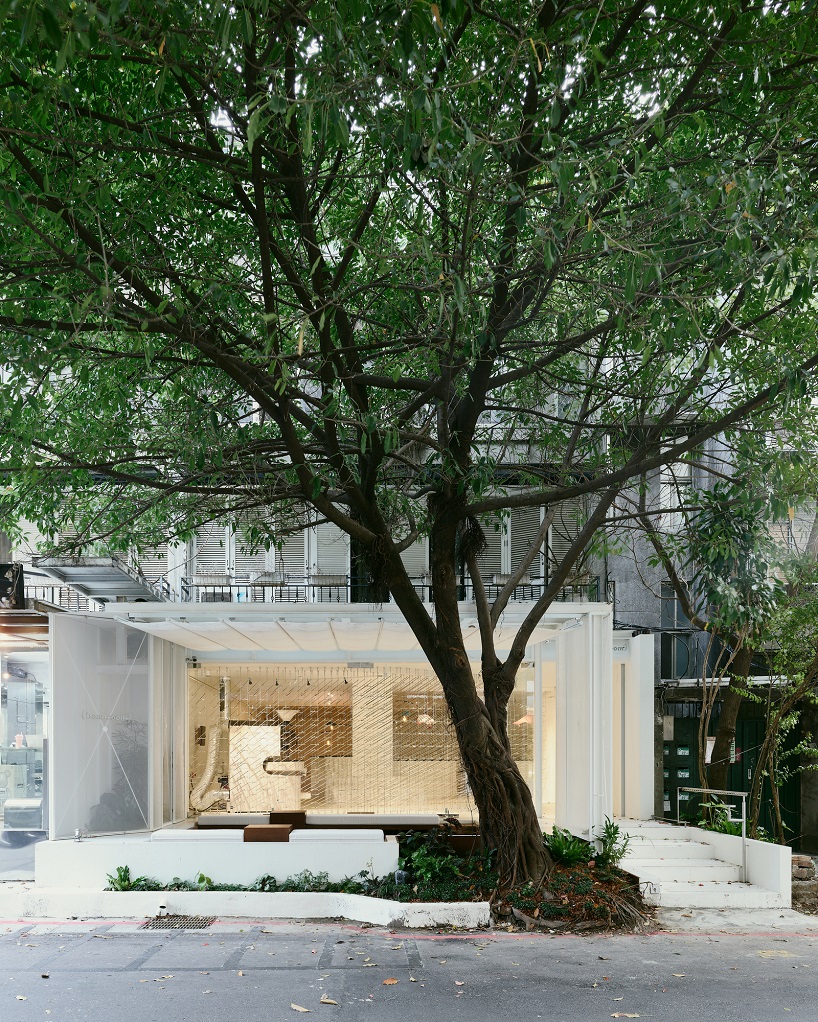
the design raises awareness of ‘tracing back’ sustainability through subtle narrative elements
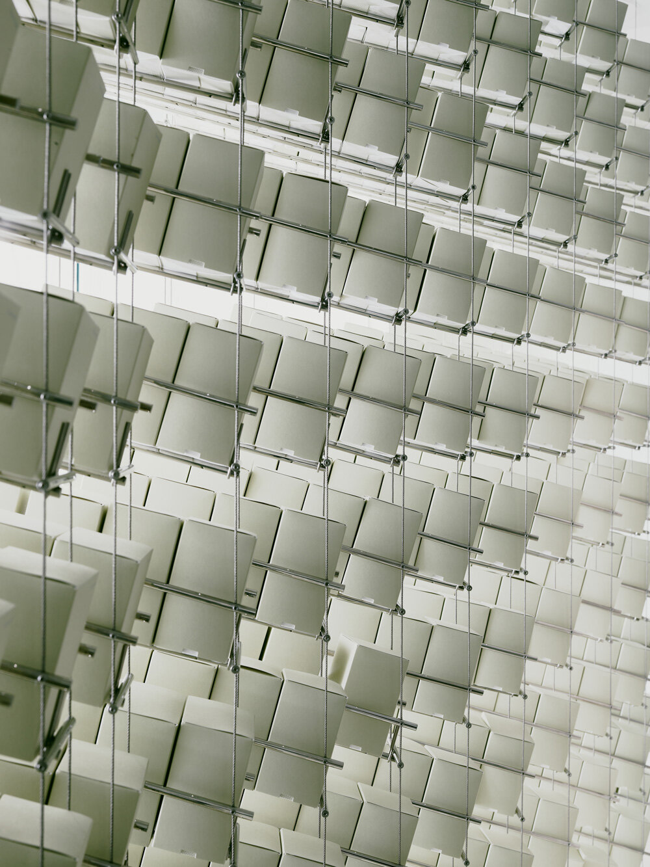
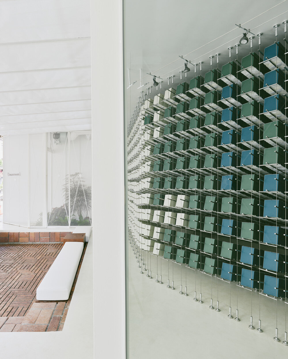
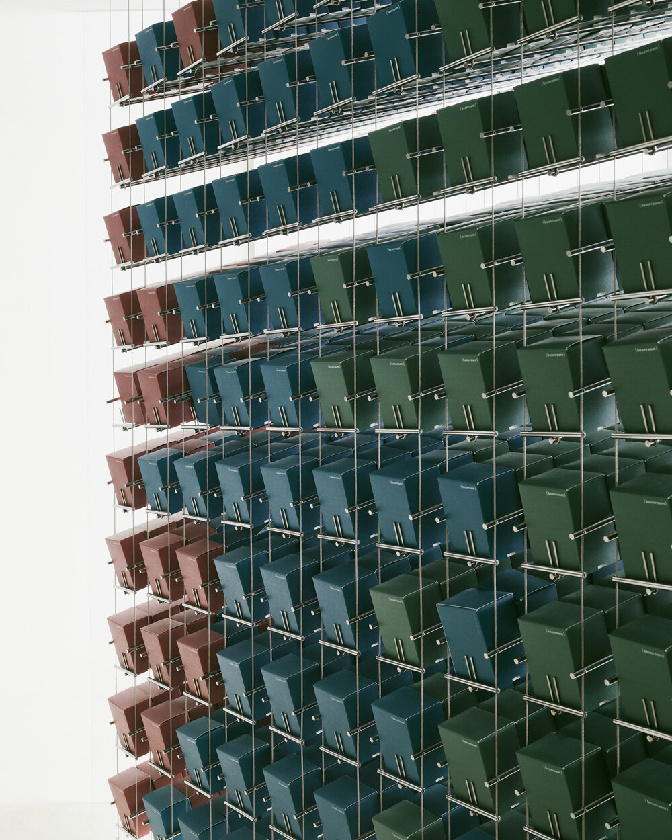
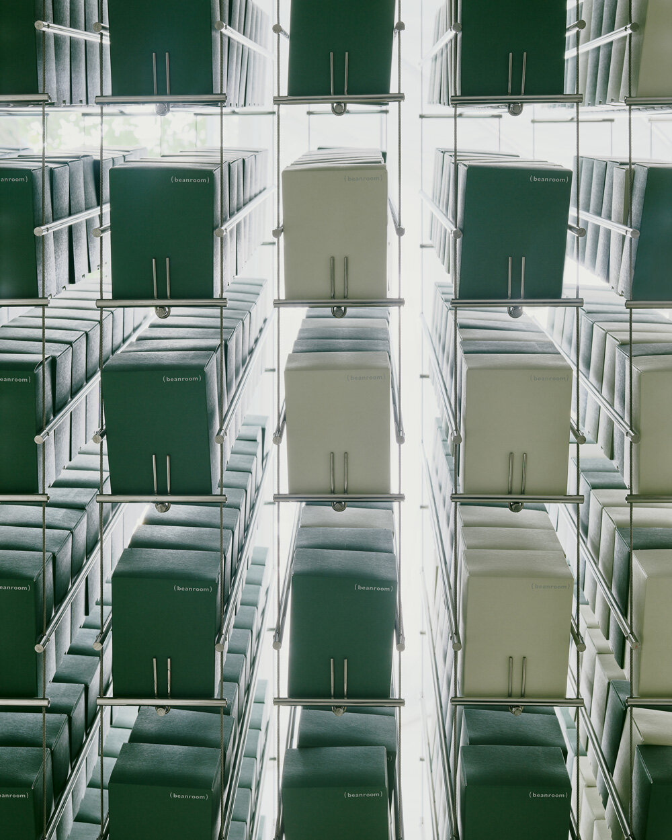
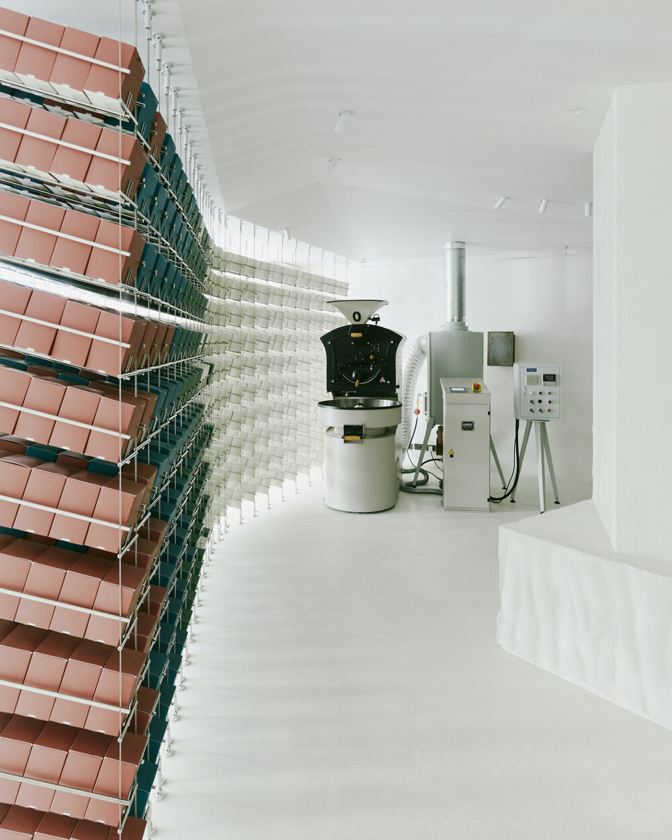
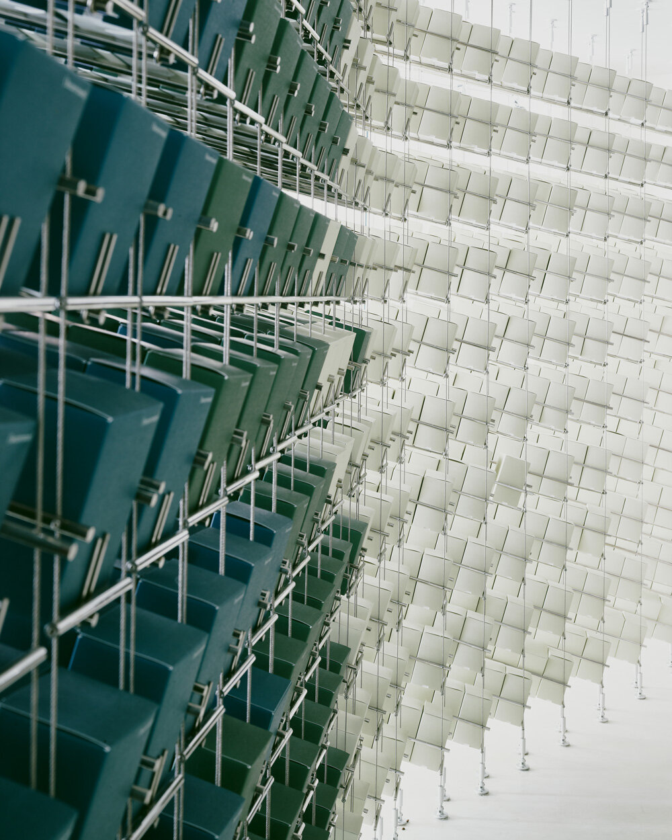
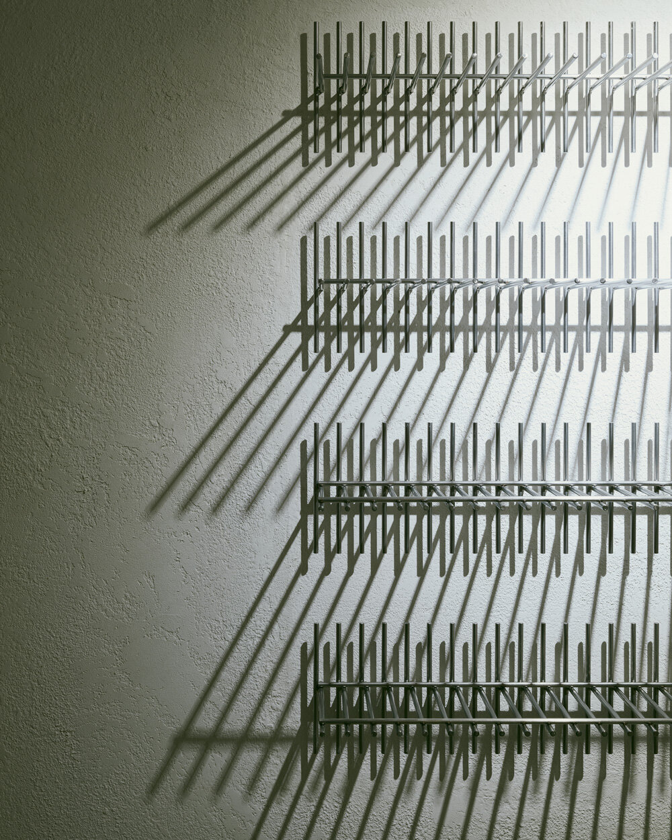
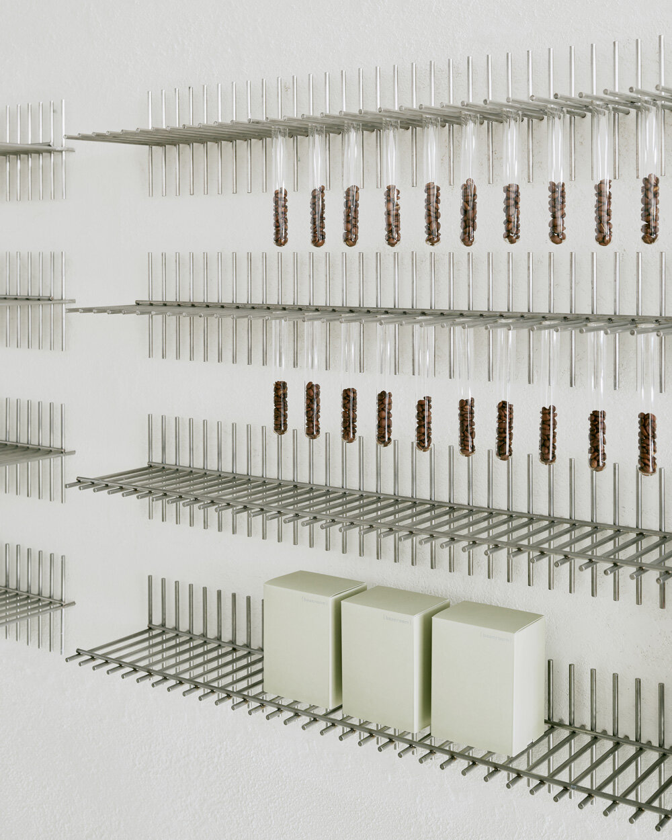
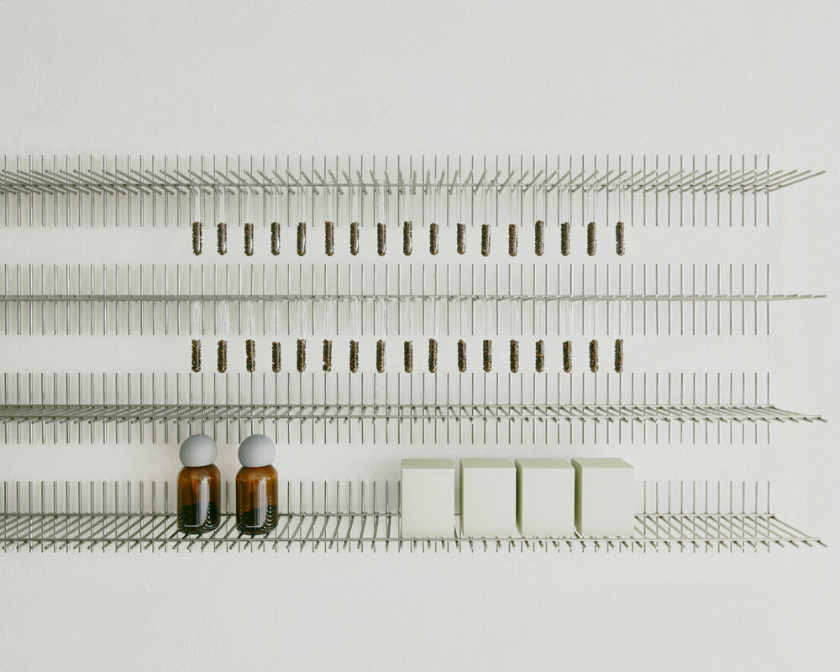
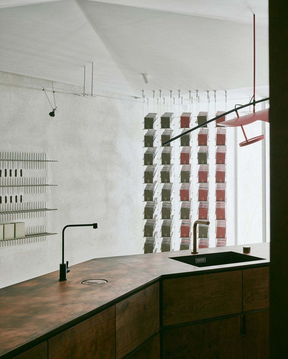
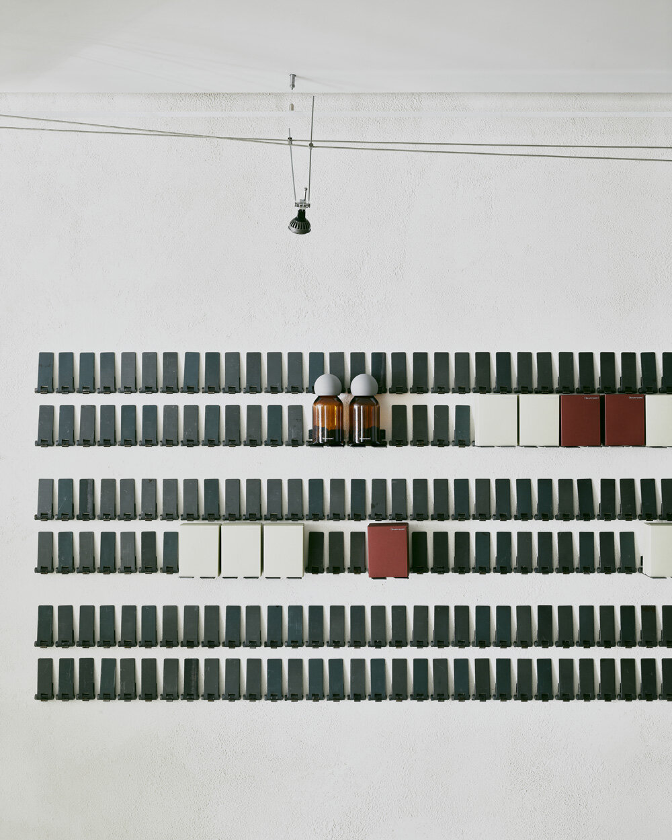
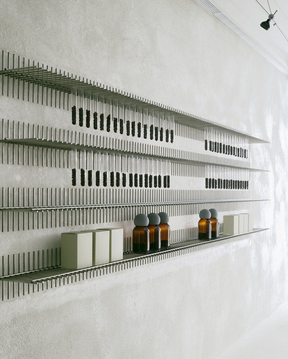
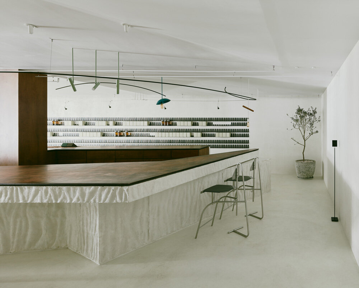
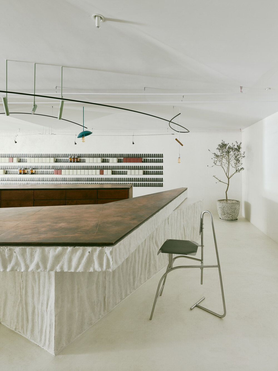
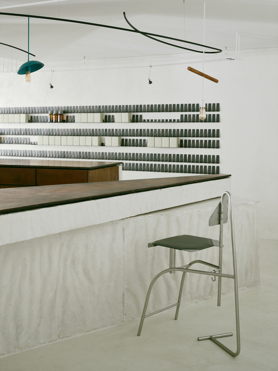
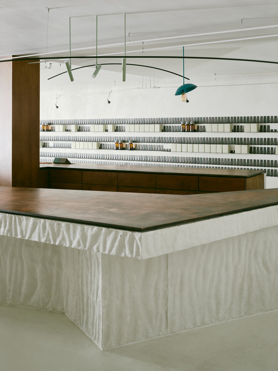
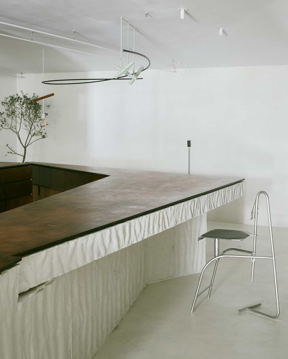
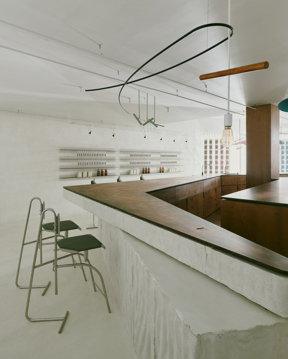
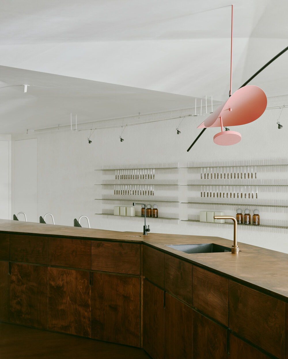
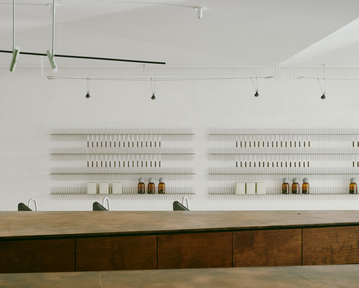
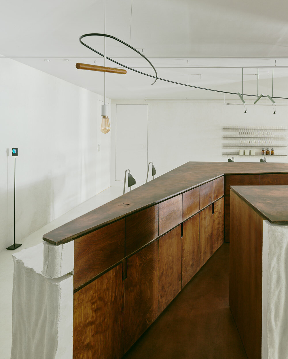
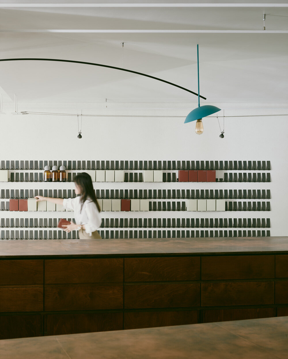
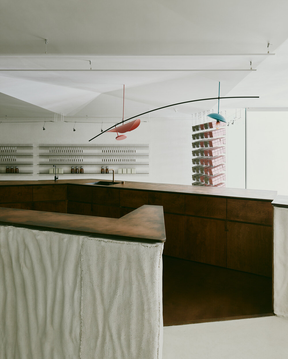
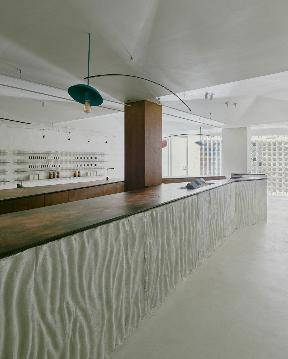
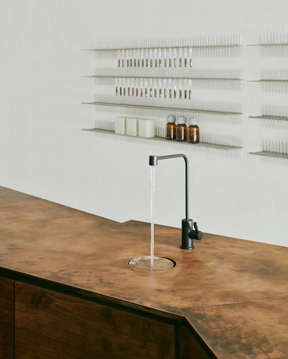
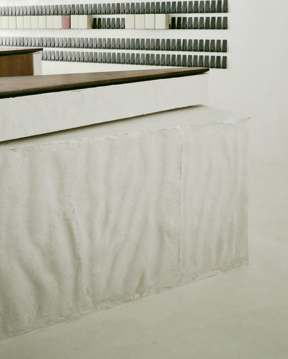
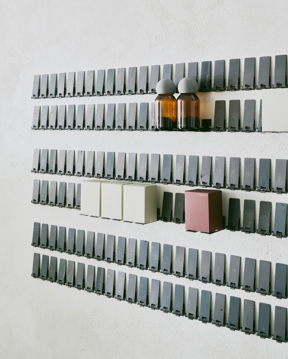
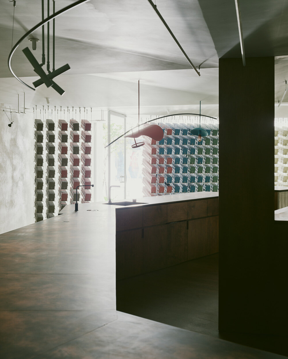
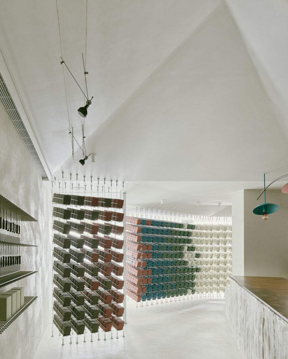
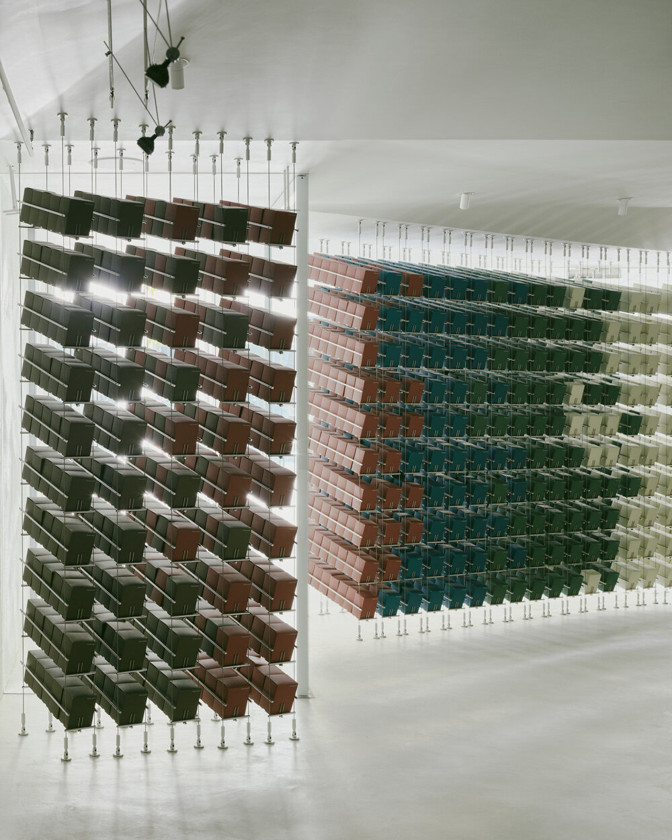
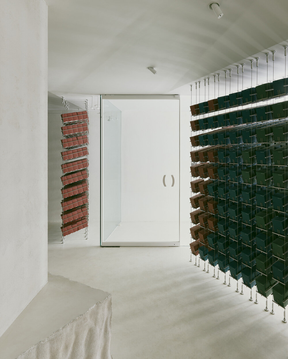
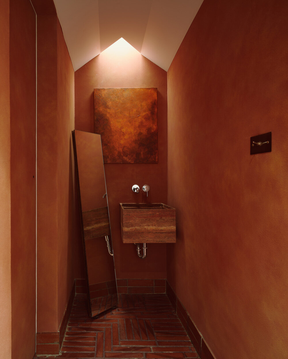
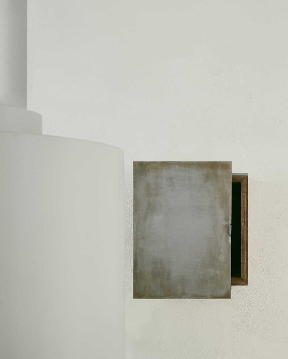
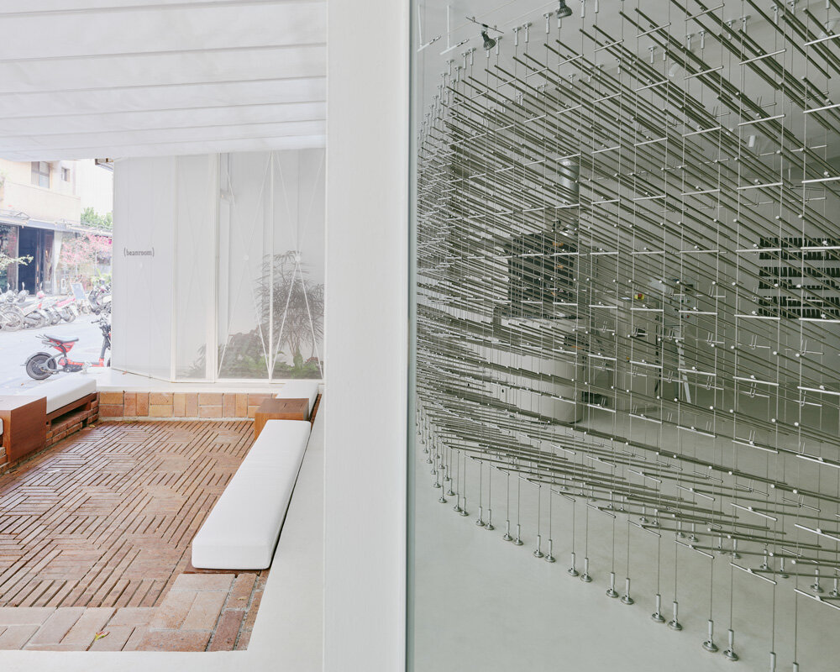
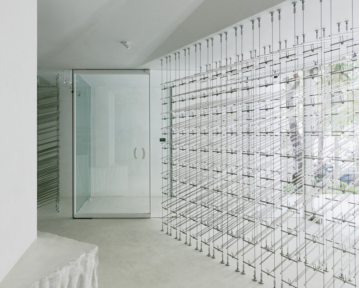
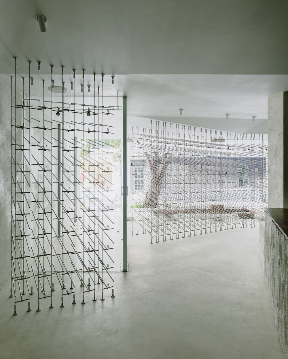
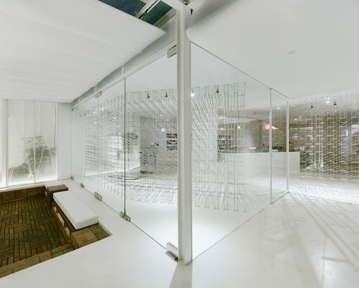
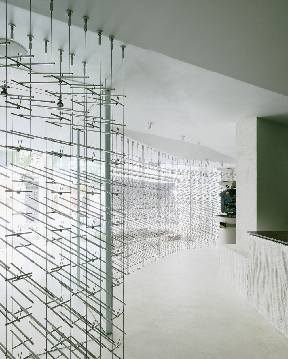
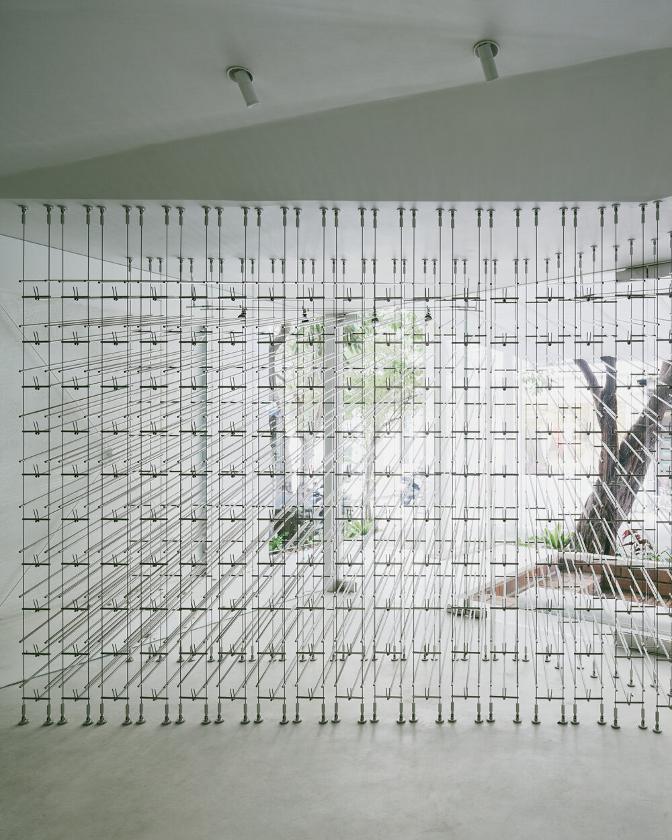
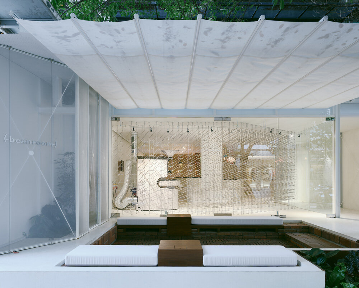
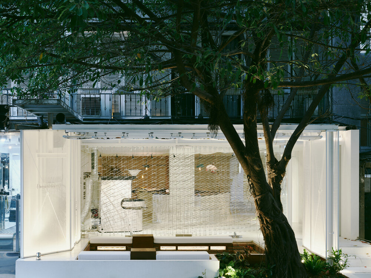
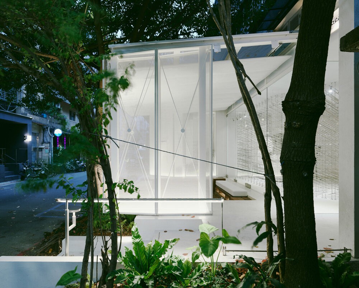
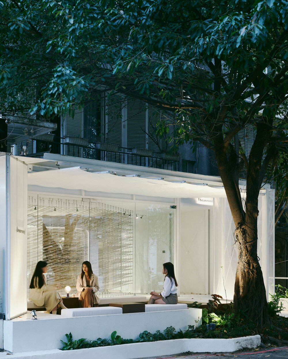
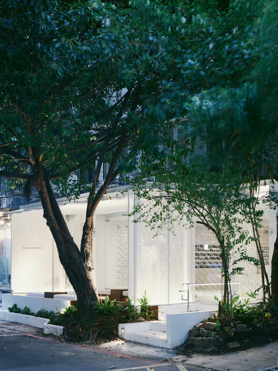
project info:
name: (beanroom)
architect: Waterfrom Design | @waterfrom_design
area: 132 sqm
location: Taipei, Taiwan
photography: Studio Millspace | @studio_millspace
video: Sky Yu
designboom has received this project from our DIY submissions feature, where we welcome our readers to submit their own work for publication. see more project submissions from our readers here.
edited by: christina vergopoulou | designboom
