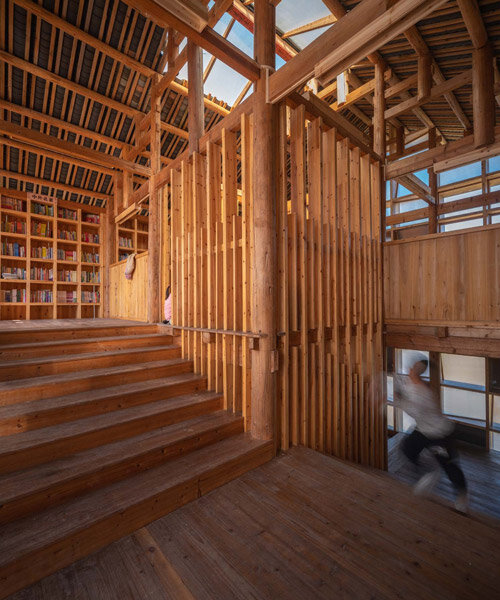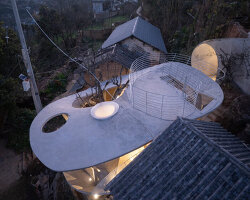a matrix of bookshelves in pingtan
condition_lab, a design research lab based within school of architecture CUHK, completes its luminous pingtan book house. the library in the rural village of pingtan, china takes shape as an ‘infinitely looping’ staircase enclosed by a translucent, gridded facade. the architects note: ‘the staircase has no destination; it is the destination itself.’ along the route upward, visitors pass through an expressive timber structure which integrates a matrix of bookshelves into its walls.
the project was driven by a concern for the evaporation of the village’s traditional urban fabric in favor of concrete construction. the design team honors the centuries-old heritage of the area, which has long seen its villages built entirely of chinese fir. this new work of architecture respects this history, while maintaining the quest for modernization.
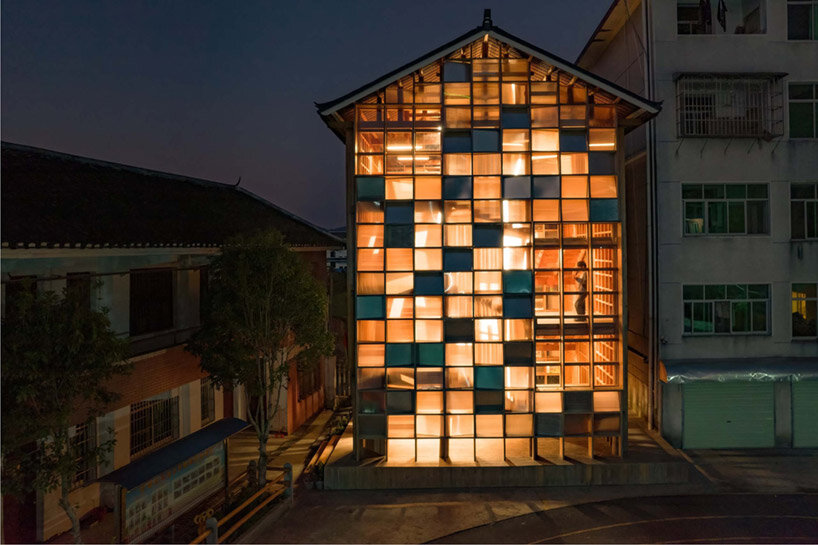
image © sai zhao
a new ‘galan’ book house by condition_lab
condition_lab (see more here) introduces its pingtan book house as a timber structure that retains the area’s architectural DNA, seeking to reawaken a sense of wonder in its heritage. the library stands as a form of ‘living heritage’ which will reconnect and inspire visitors — especially young children — allowing them to appreciate their culture through direct engagement.
the pingtan book house marks the team’s second library designed and built in the area — the first ‘gaobu book house’ is located ten kilometers (six miles) away, and serves as an ‘elder sister’ in this new group of interventions. each project revives the traditional typology of the ‘galan’ timber frame house and adapts it to a contemporary design, reinterpreting such elements as stairs, walls, windows, and floors.
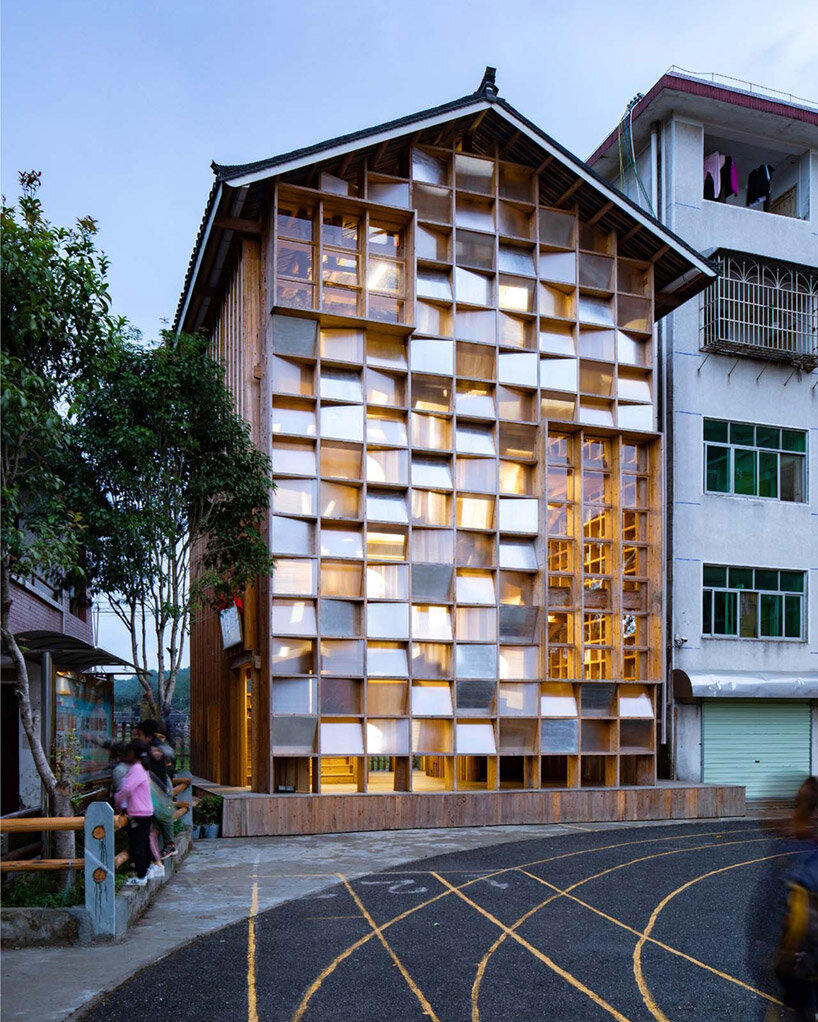
image © xiaotie chen
a palette of timber and polycarbonate
condition_lab worked closely with local carpenters and students of architecture from CUHK school of architecture. the team comments: ‘local, slow, and listening are the key attributes behind the project, without them, the library wouldn’t be possible. through a process of participation, we gained the trust of the villagers and the school principal, enabling us to create a social narrative that also helped us find donors who would eventually sponsor the project.’
the book house was built entirely using a sole material, with only one ‘foreign’ material, which is the polycarbonate panels used for the façade. these panels allow sunlight to filter in during the day, and lend a glowing facade at night.
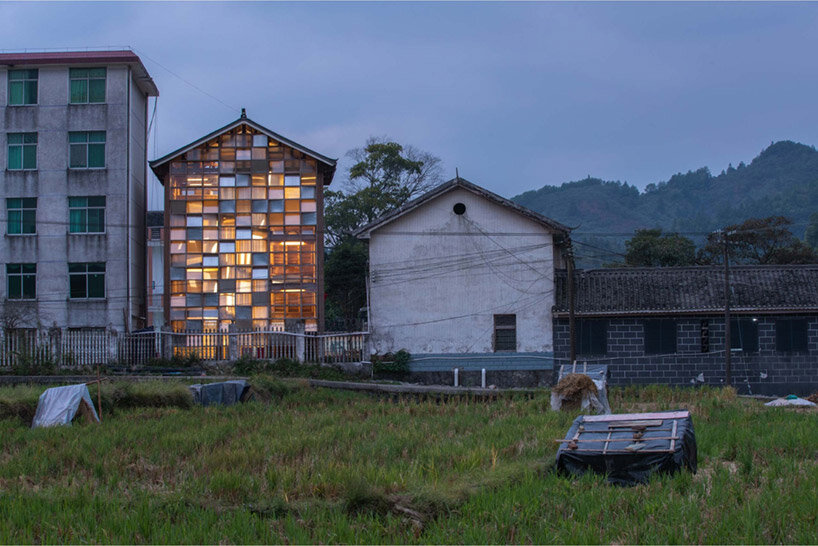
image © sai zhao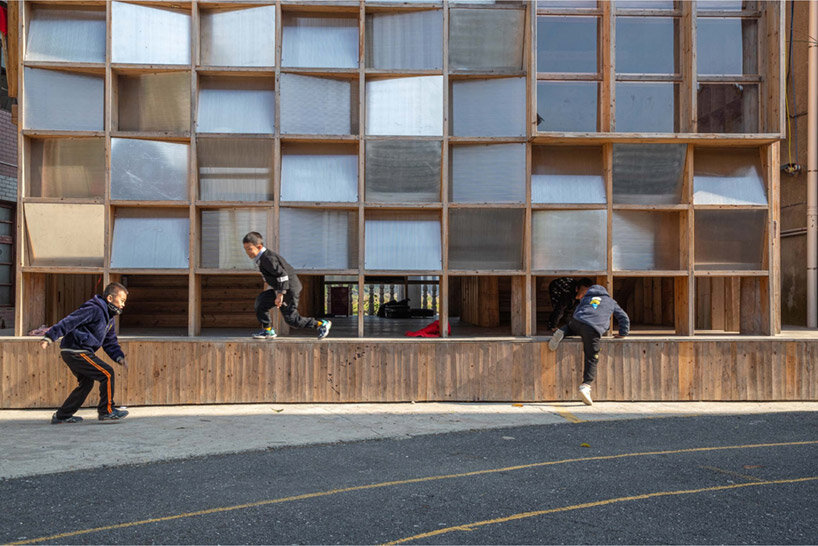
image © sai zhao 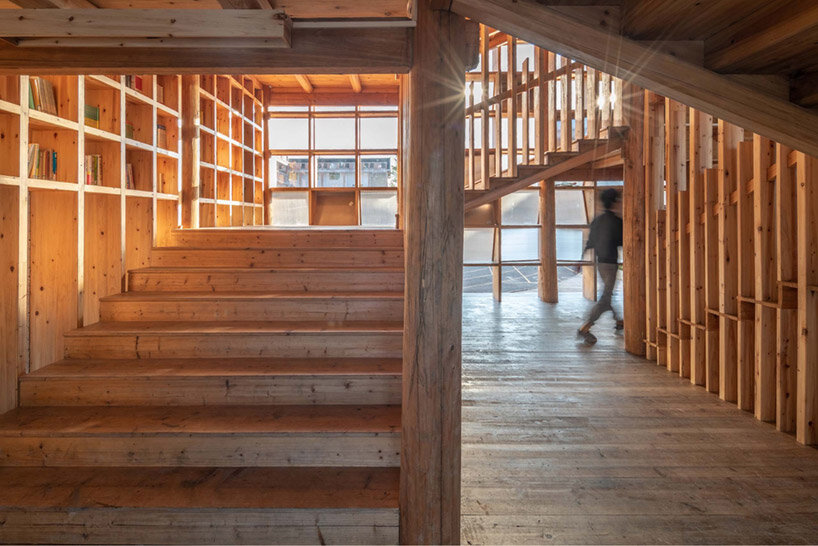
image © sai zhao
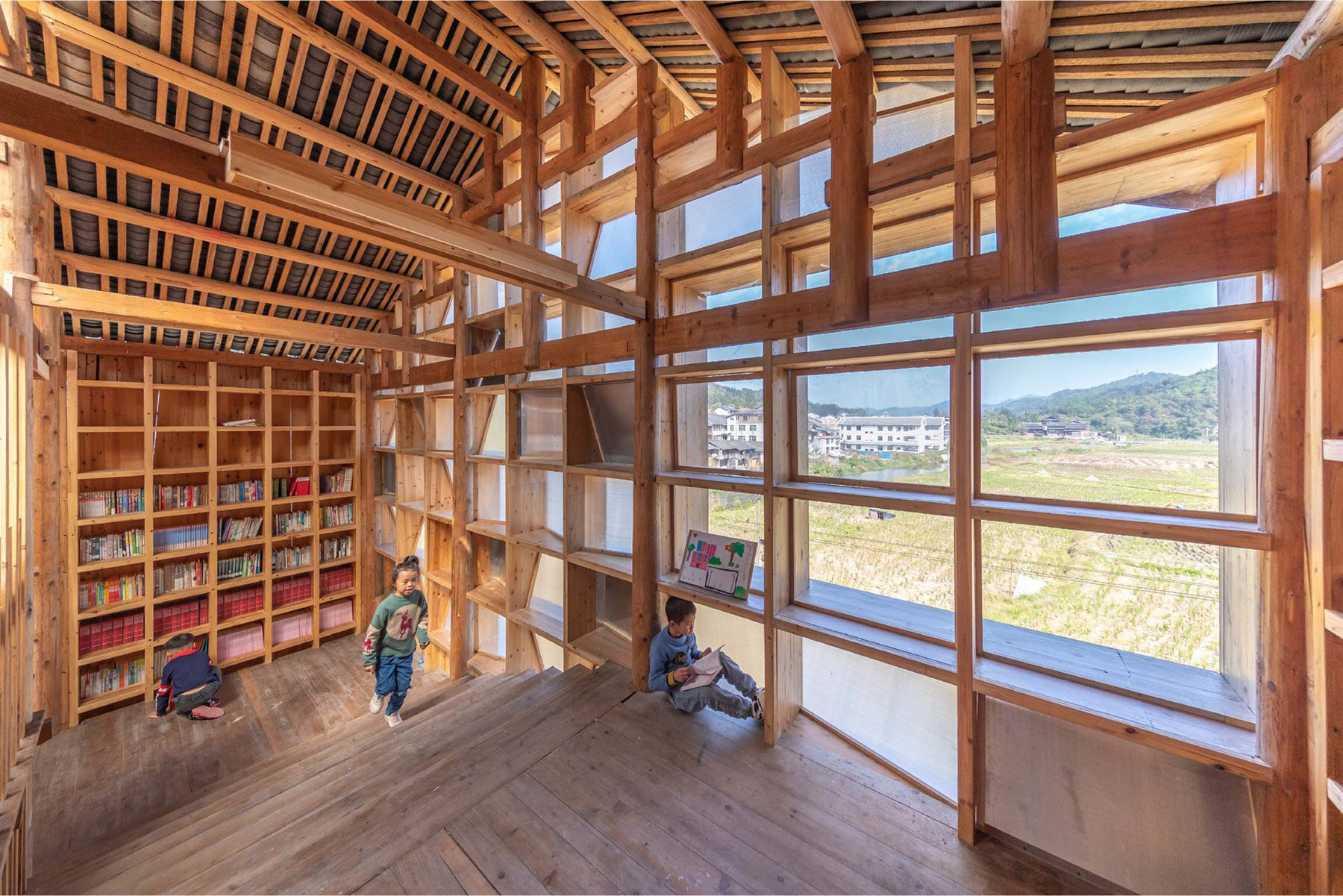
image © sai zhao
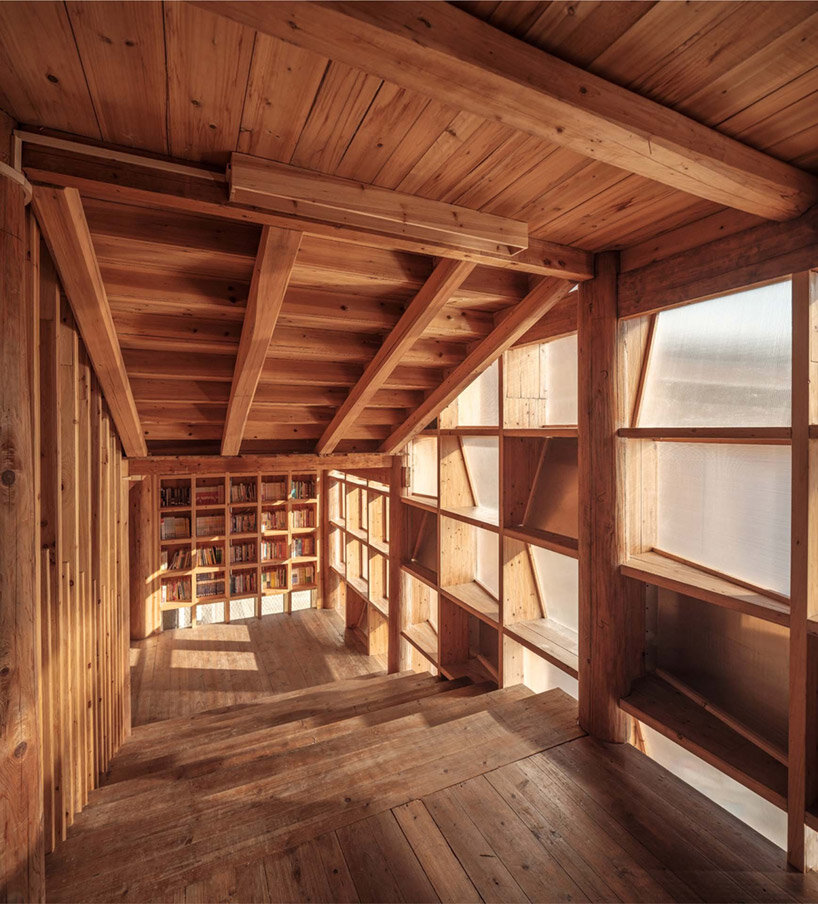
image © sai zhao
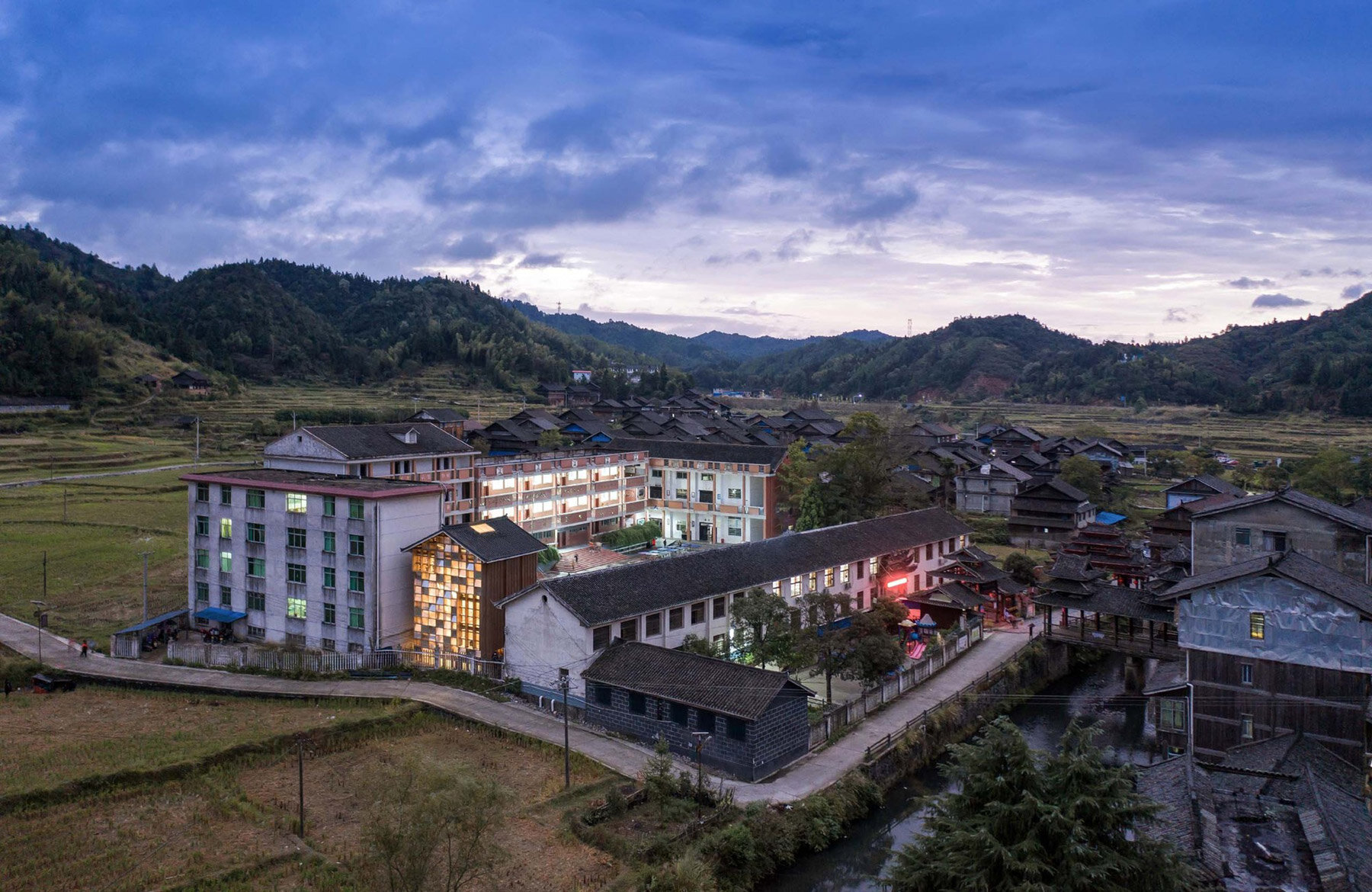
image © xiaotie chen
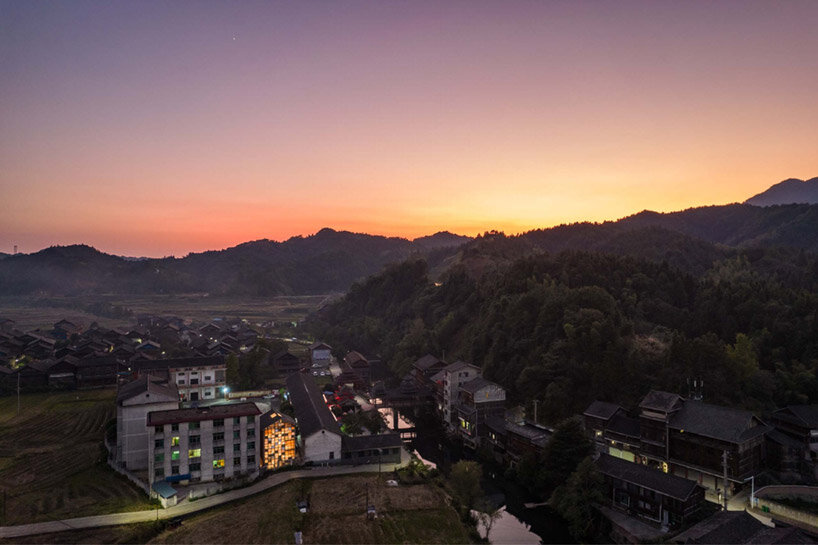
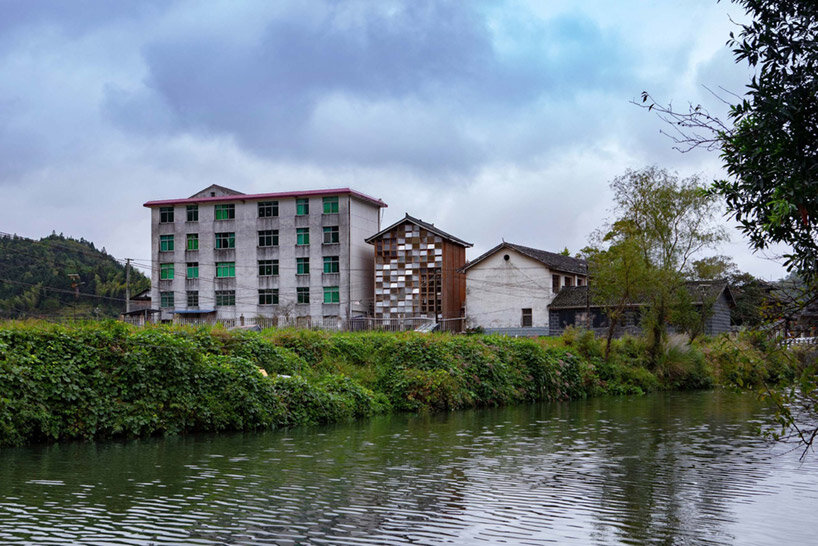
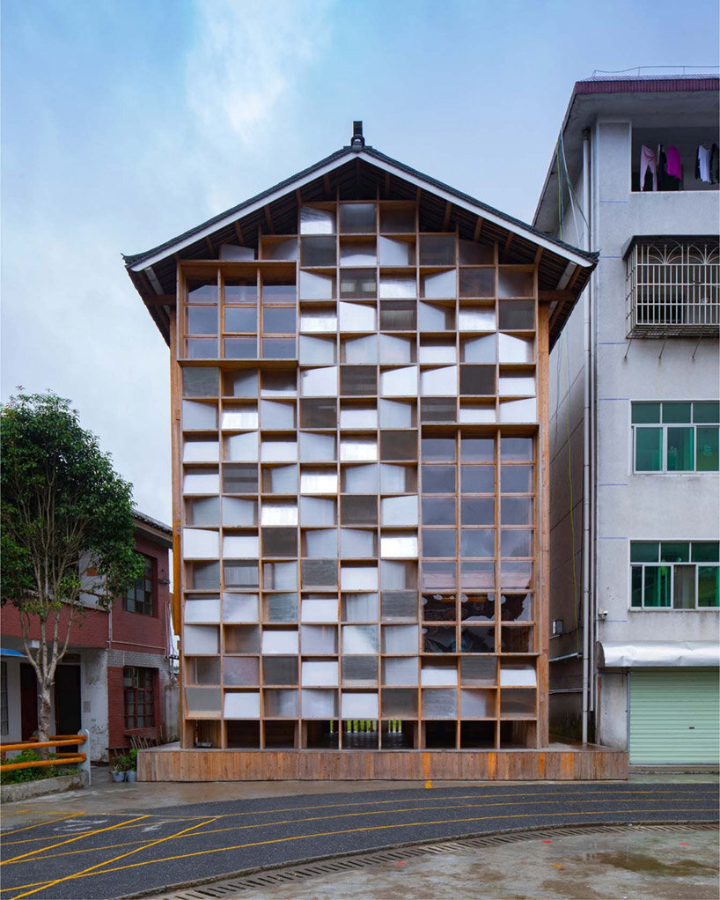
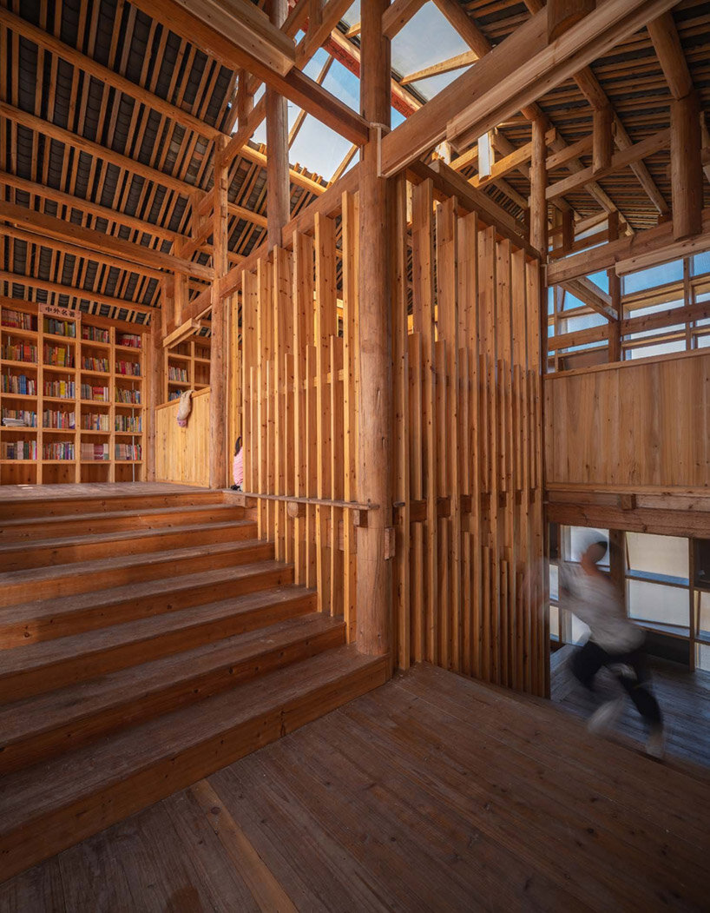
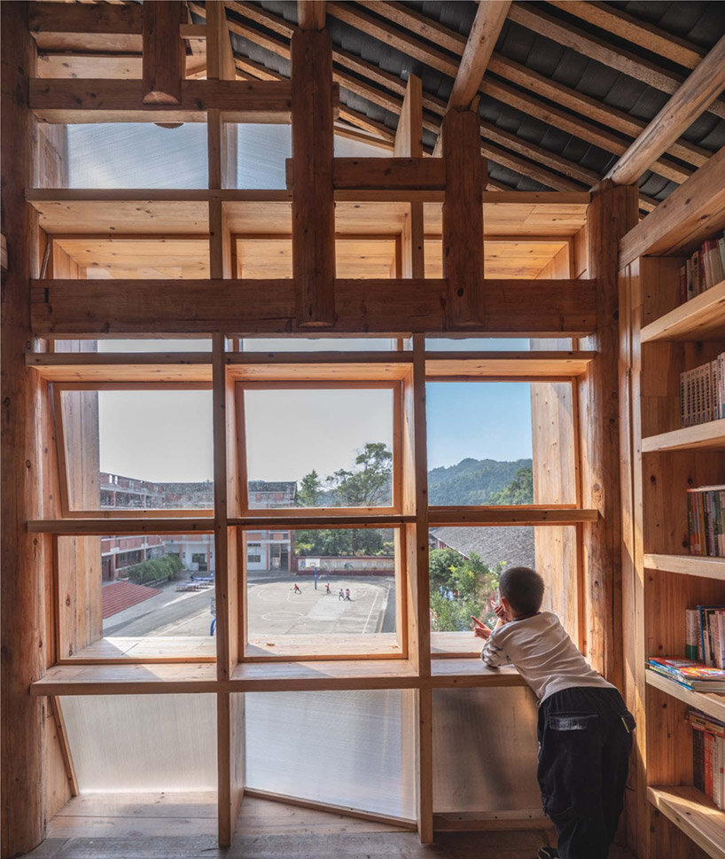
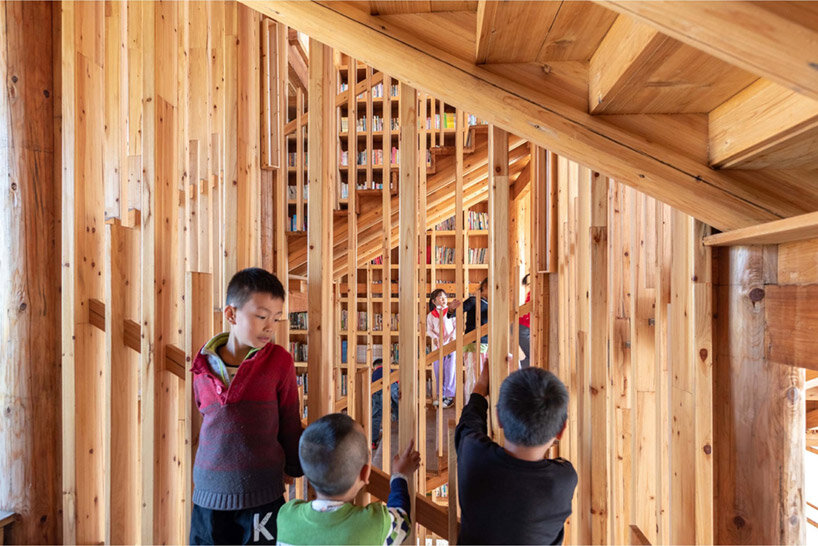
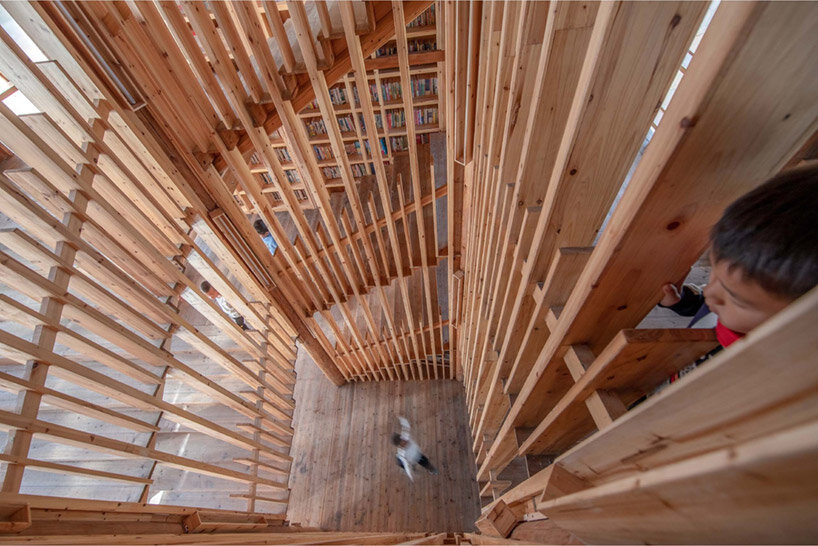
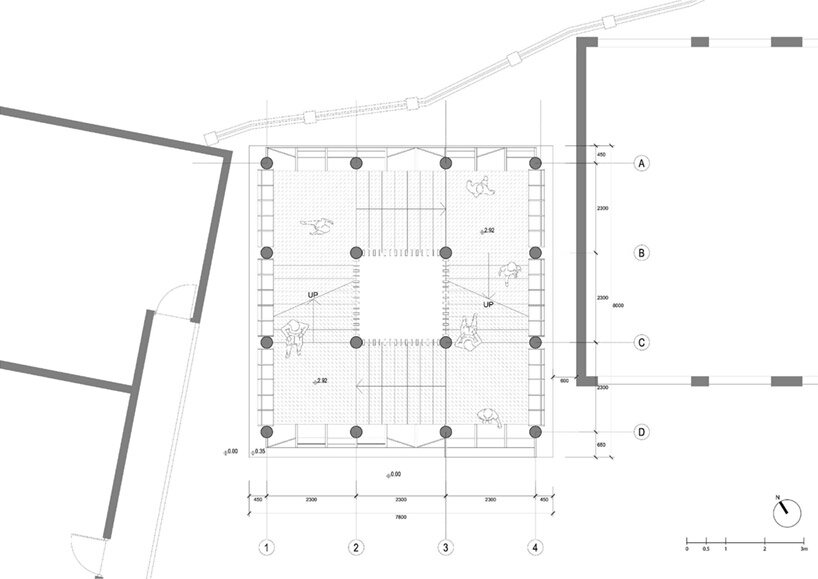
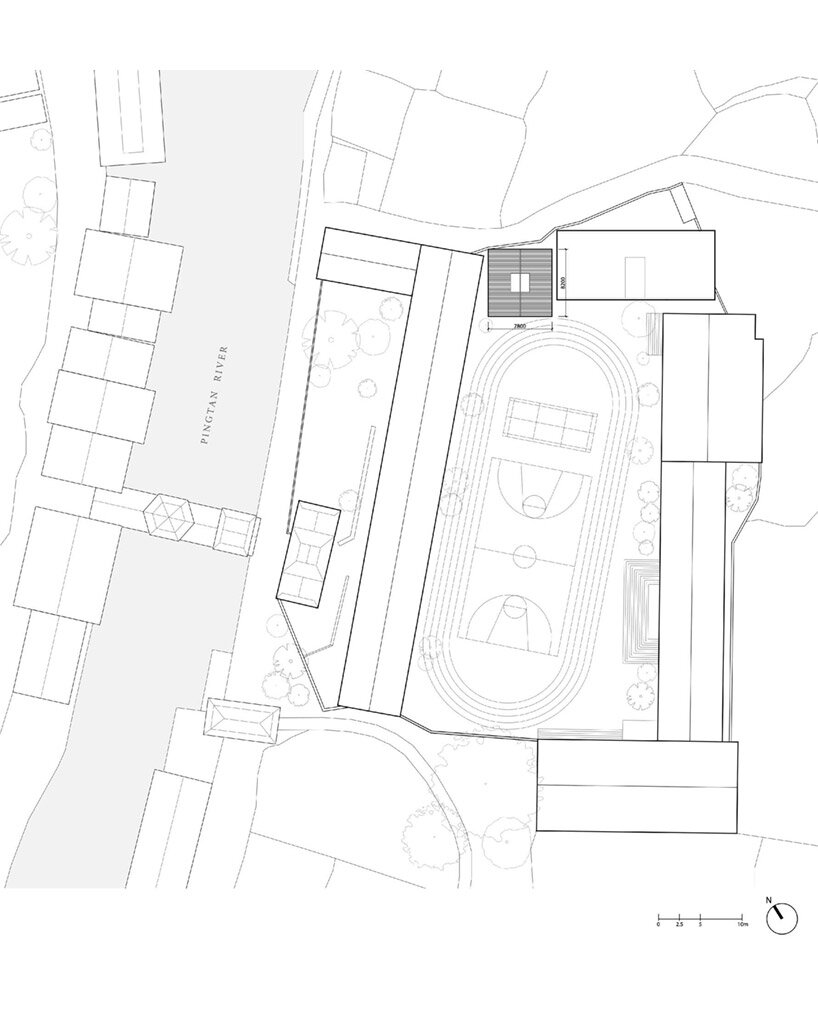
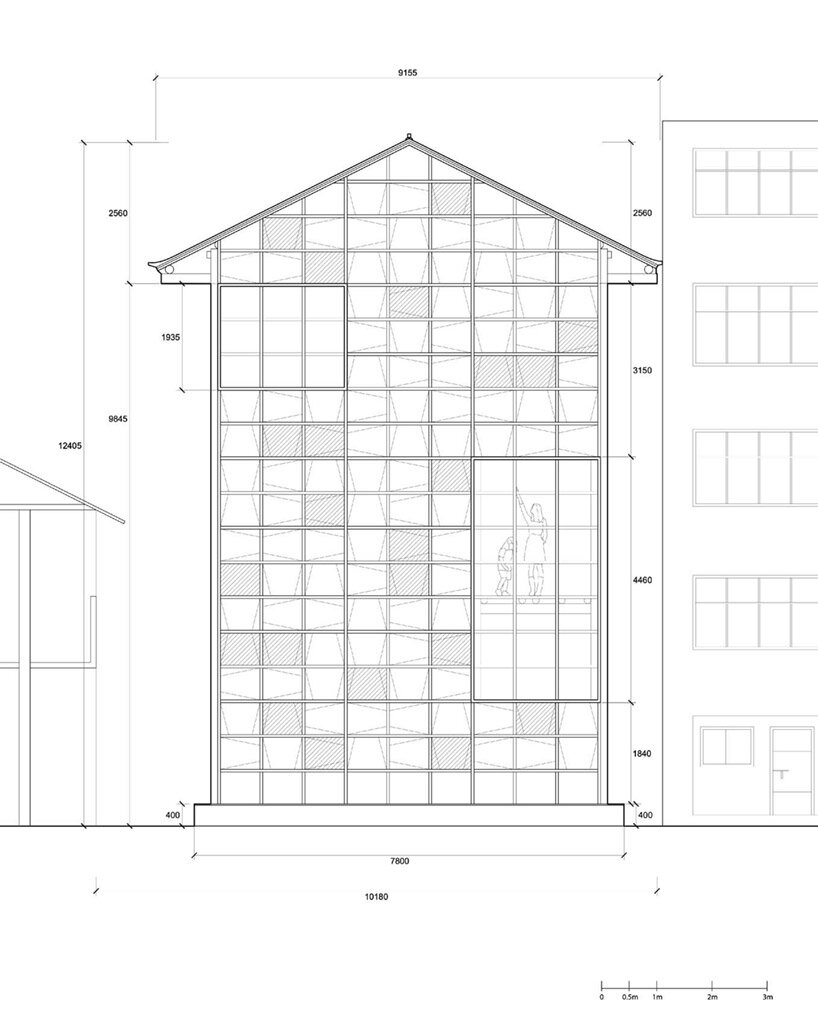
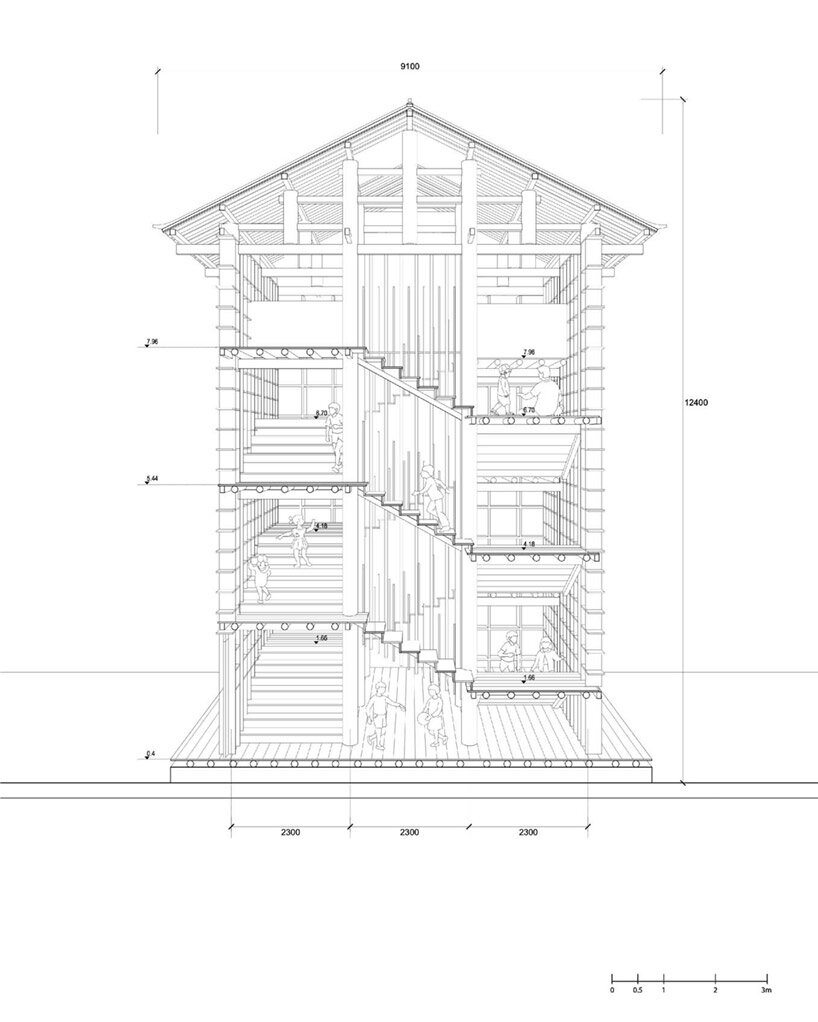
project info:
project title: ping tan book house
architecture: condition_lab | @condition_lab, UAL studio
location: pingtan, fujian province, china
lead architect: peter w. ferretto
design team: ling cai, lam man yan milly, liu ziwei paula, wong yuk tsin beryl
photography: © sai zhao, xiaotie chen
