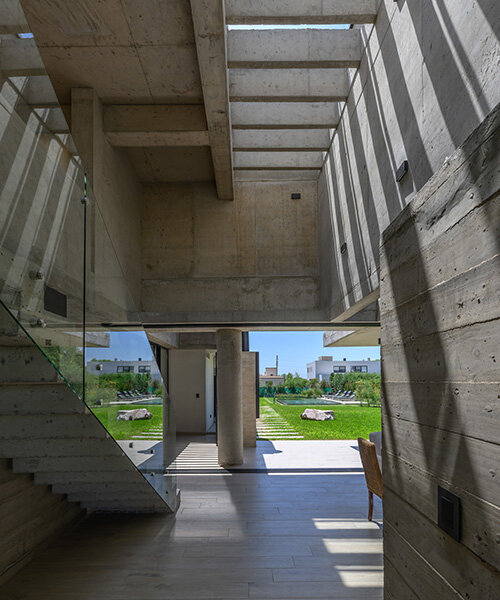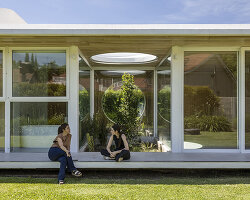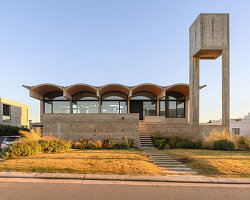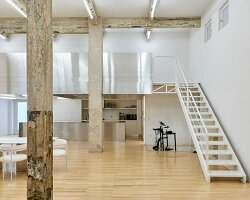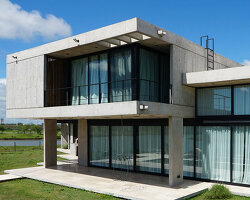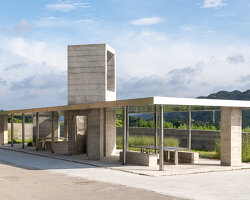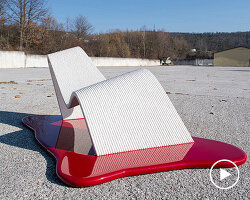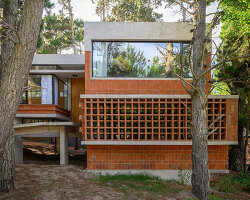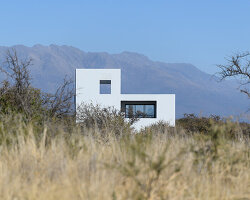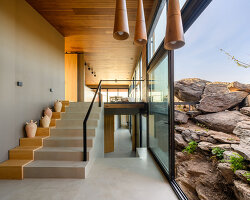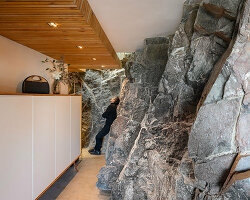Social Spaces as Protagonists
Argentina-based studio nnarquitectos designs this Casa nnCLP for a couple with three children, who wished for a home centered on social interaction. The project’s premise is to give prominence to social spaces, organized with a fluid and open environment ideal for a family that values togetherness and communal activities. Situated on a flat plot in Córdoba, Casa nnCLP takes full advantage of its site orientation. The concrete dwelling is strategically positioned with its South-facing front blocking street visibility, while its North-facing rear maximizes exposure to natural light. It extends along the West side of the property, allowing the social areas to benefit from cross-ventilation and a seamless connection to the outdoors.
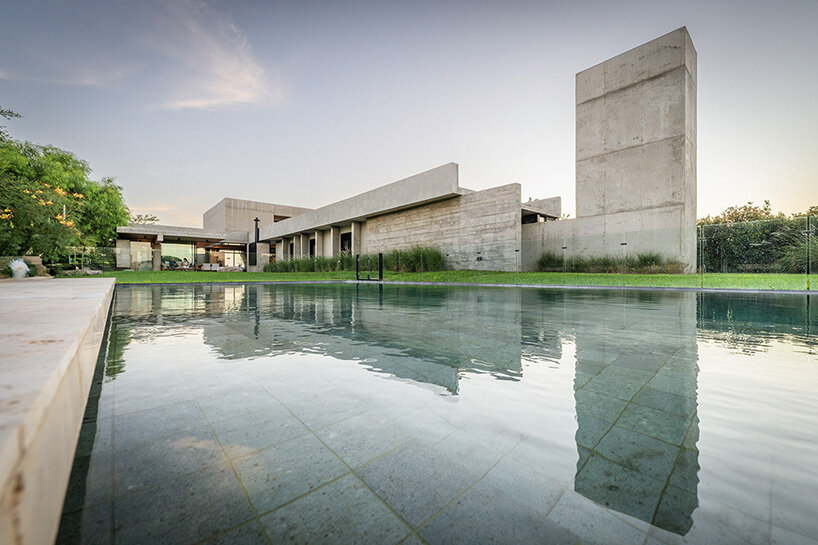
images © Gonzalo Viramonte
casa nnclp Balances Intimacy and Openness
One of nnarquitectos’ main design goals for its Casa nnCLP was to create a dual sense of privacy and openness. The street-facing facade of the home is intentionally austere, as the architects shield the interior spaces and their activities from view. However, once inside, the social areas reveal a fluid connection between indoor and outdoor spaces, particularly the garden, offering the residents a sense of openness and freedom.
The design team plans the entrance to gradually unfold upon approach. The entrance features two walls — one concealing an interior light courtyard, and the other hiding the garage. A pedestrian path, framed by textured concrete walls, guides visitors diagonally to the second wall, creating an inviting yet private transition into the home. Additionally, a separate vehicular entrance contributes to the overall visual dynamic, allowing for a light and airy feeling despite the heavy structure.
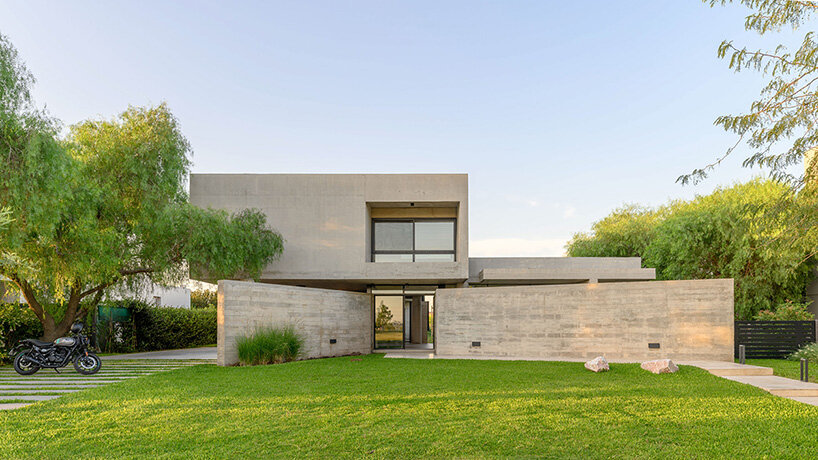
Casa nnCLP is located on an expansive plot in Córdoba, Argentina
an expressive structure by nnarquitectos
The heart of Casa nnCLP, according to nnarquitectos, is its expansive social area on the ground floor. Here, the living room, dining room, and kitchen are connected through double-height spaces to the upper-floor studio. The design allows these spaces to blur their boundaries with the outdoors, thanks to movable carpentry that transforms them into a large gallery, offering views of both the front and rear patios.
The project’s structural design emphasizes honesty and robustness. The home’s upper volume is a square, supported by columns offset from each corner, with beams working in a reciprocal manner to support the roof. Each structural element is exposed, revealing the relationship between the various volumes, beams, and columns, creating a clear and functional aesthetic.
Casa nnCLP incorporates thoughtful bioclimatic design elements, a hallmark of nnarquitectos’ approach. Cross-ventilation is prioritized in every room, facilitated by skylights and strategically placed clerestory windows. These features ensure natural air circulation and lighting throughout the private areas, improving the home’s energy efficiency and comfort for its occupants.
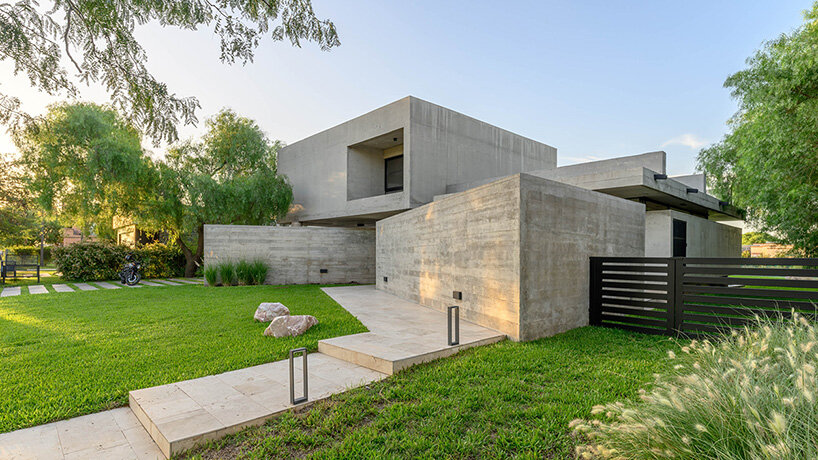
the home’s West-side extension enhances natural light and cross-ventilation in social areas
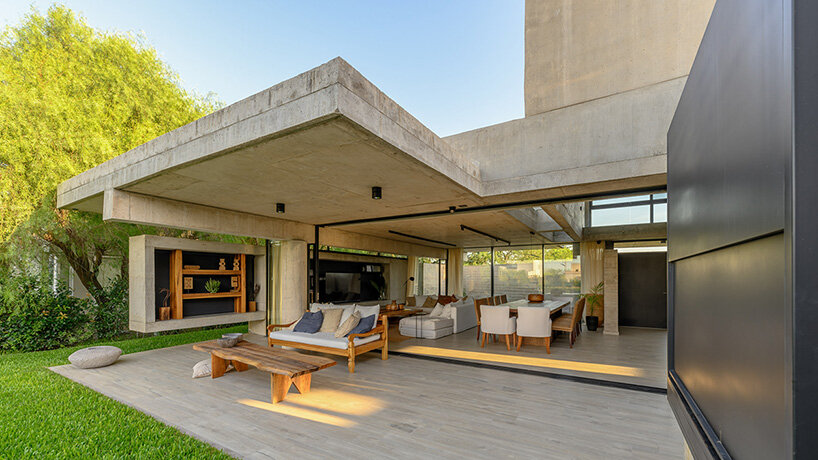
nnarquitectos emphasizes social spaces for family interaction
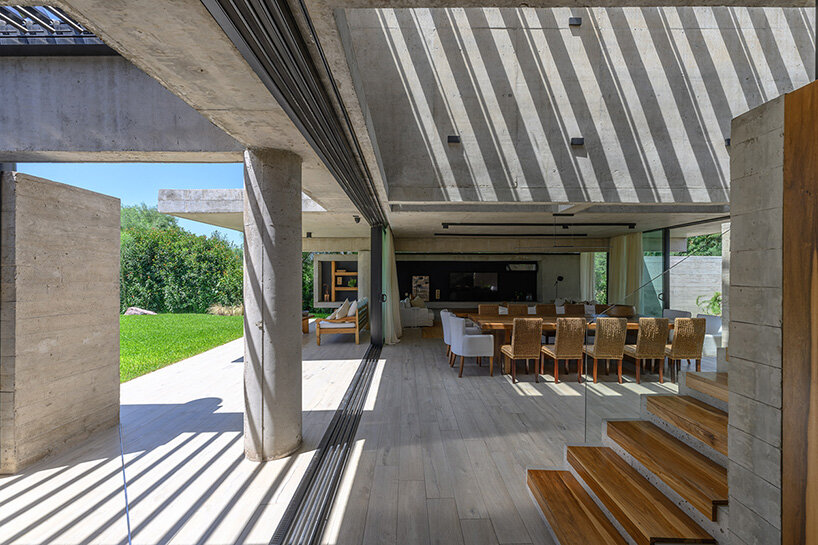
Casa nnCLP balances exterior privacy with interior openness
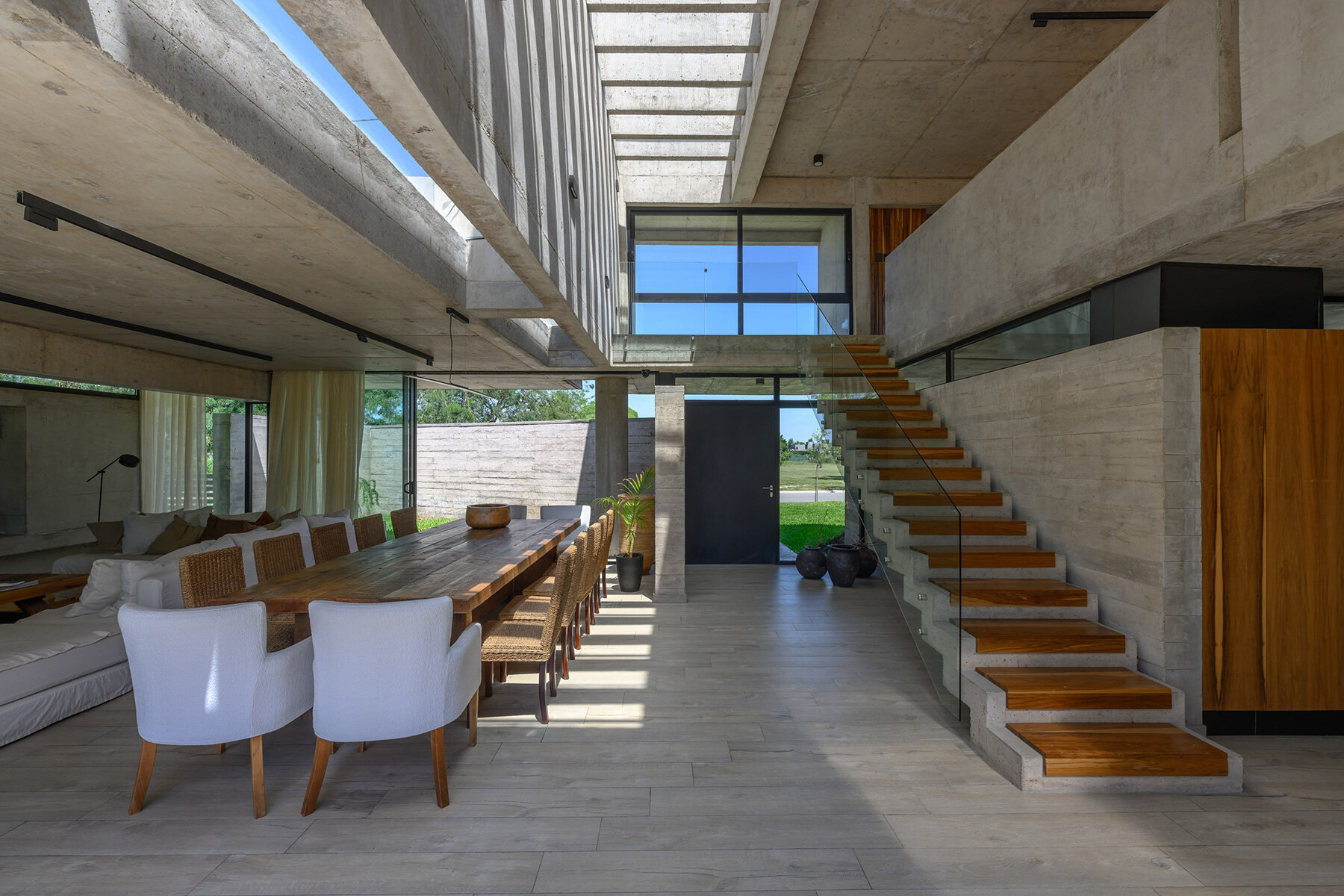
a ground floor social area connects the living room, dining room, and kitchen with an upper-floor studio
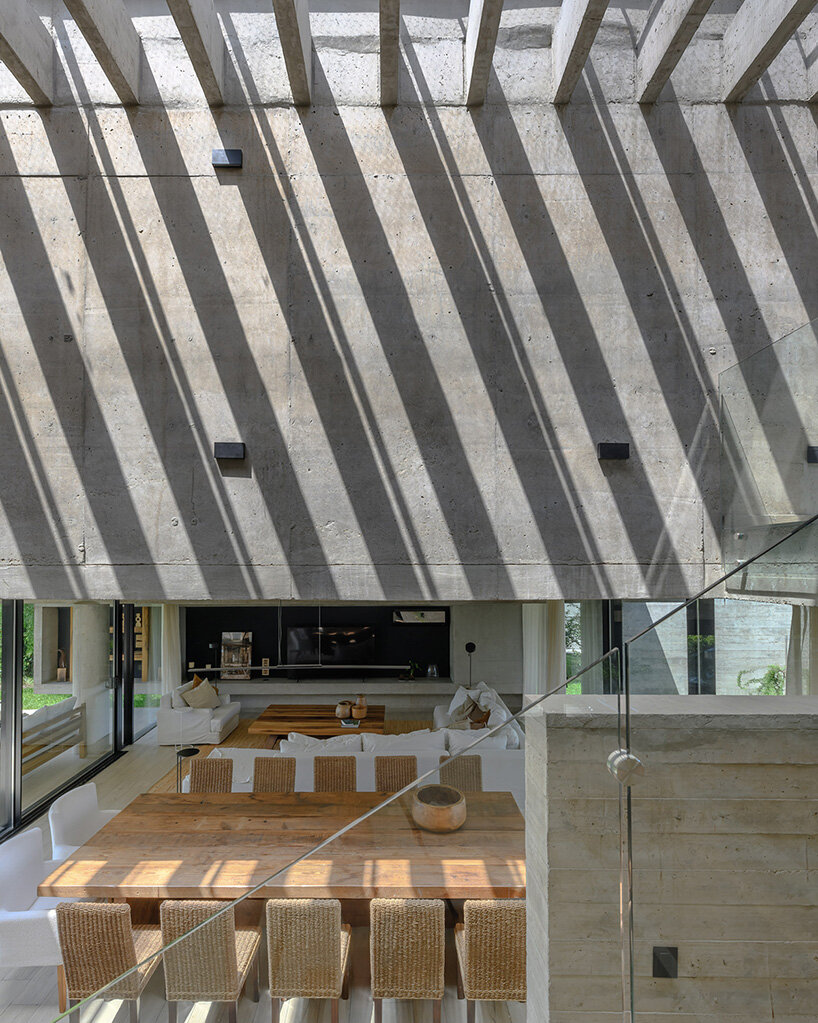
structural elements are exposed, showcasing the relationship between beams columns and volumes
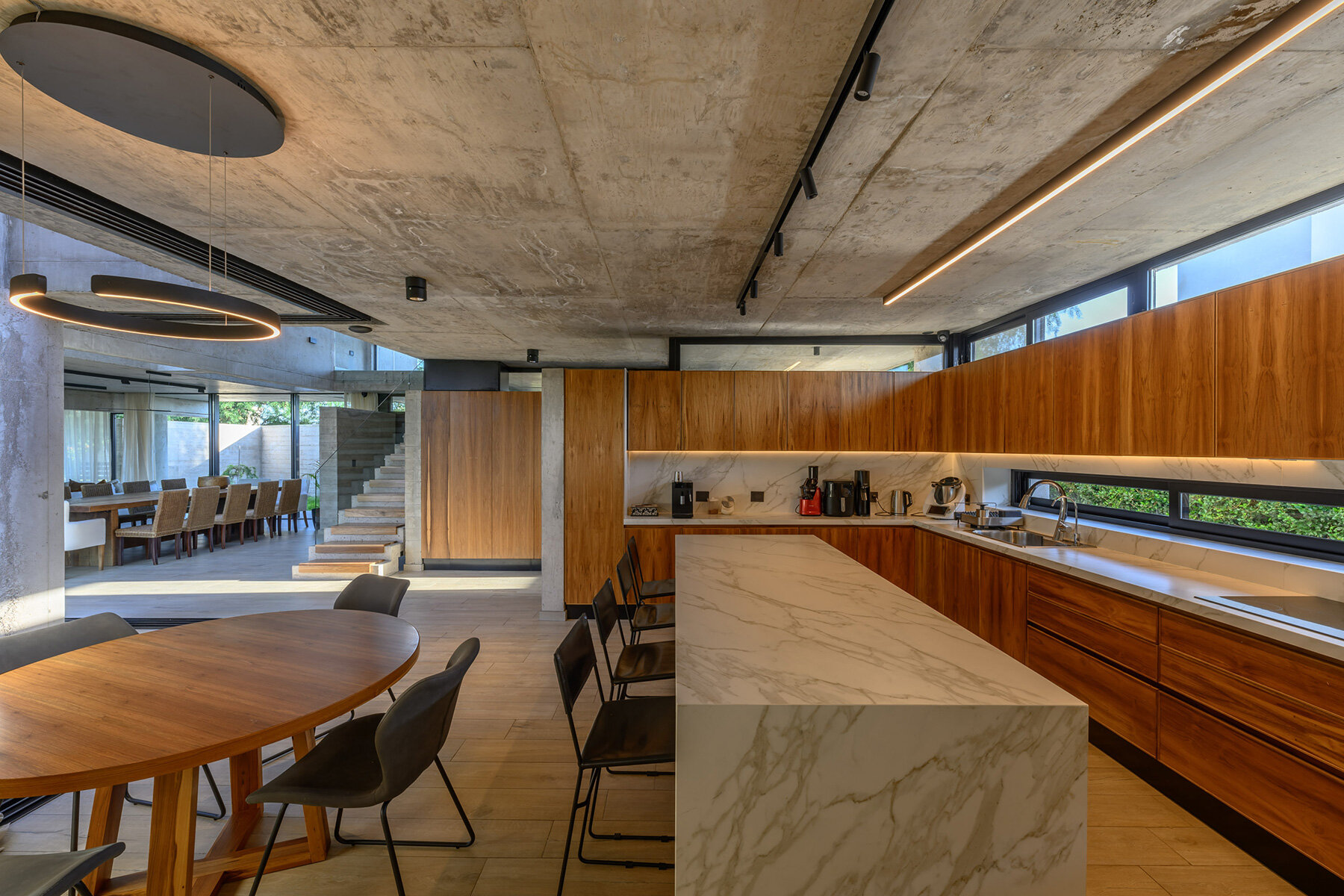
bioclimatic features like skylights and clerestory windows ensure natural ventilation and lighting
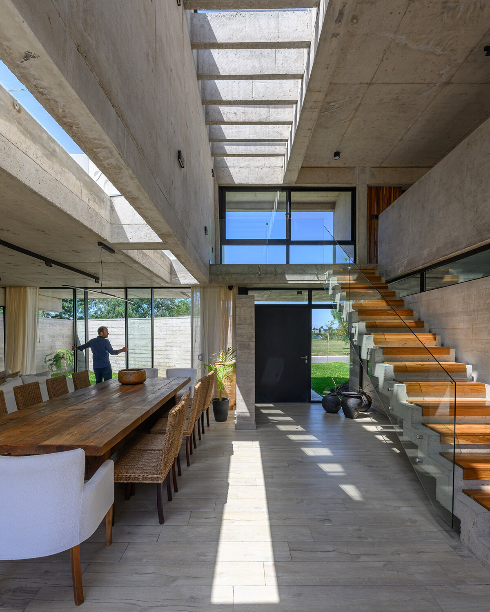
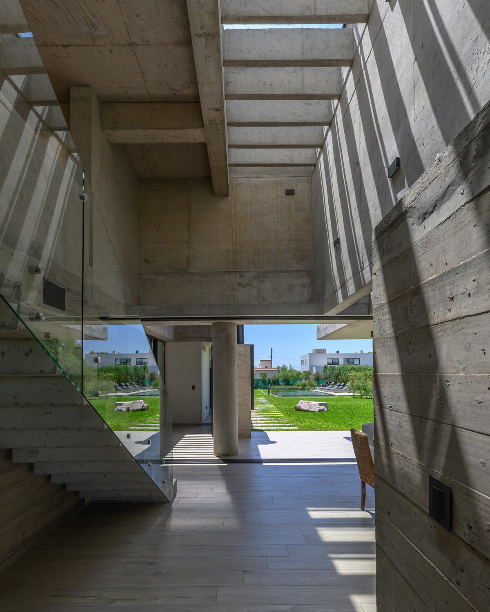
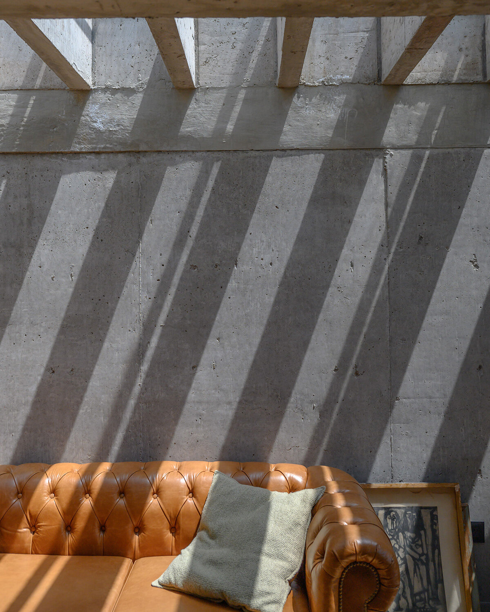
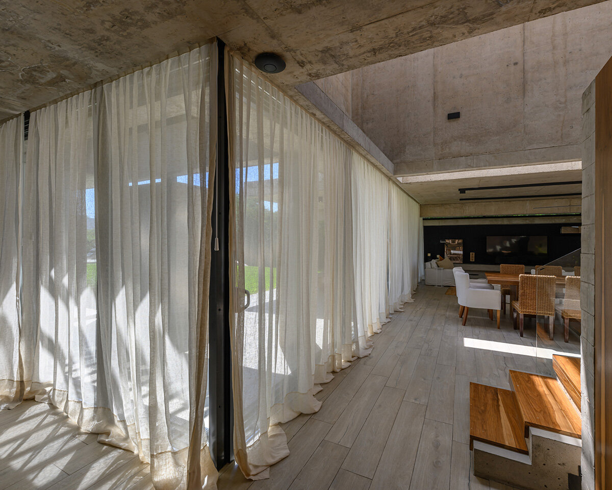
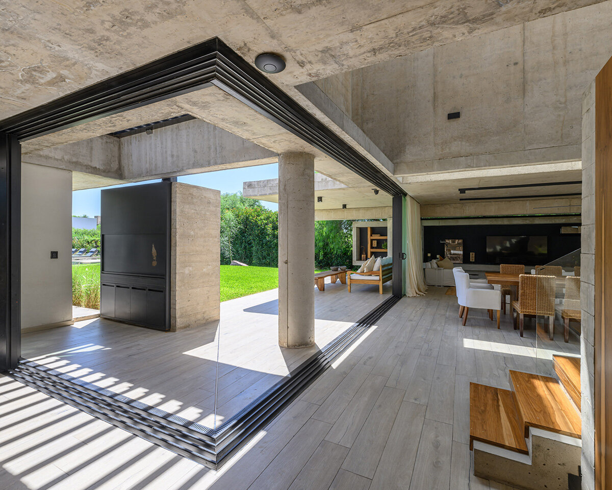
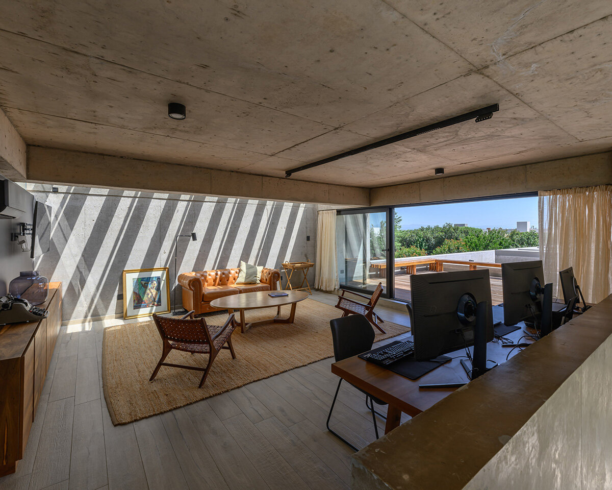
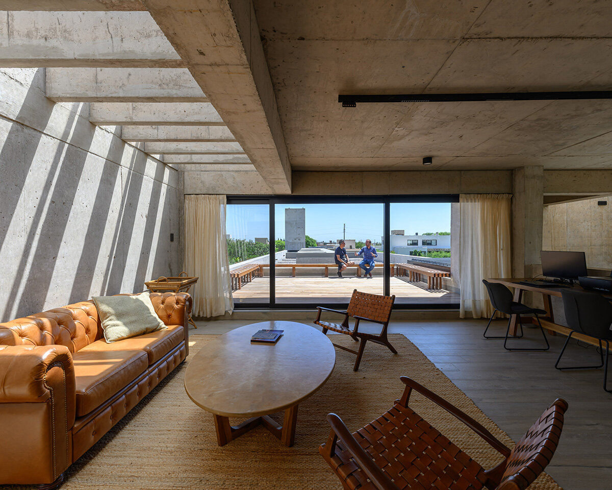
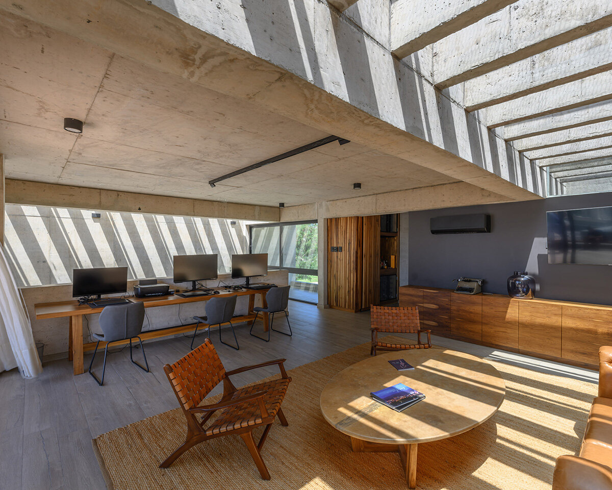
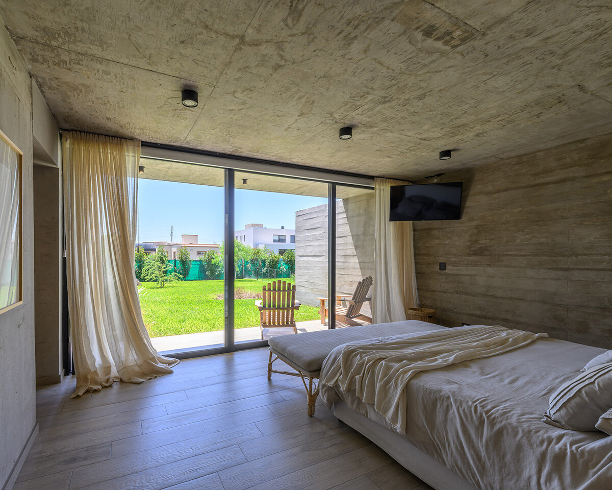
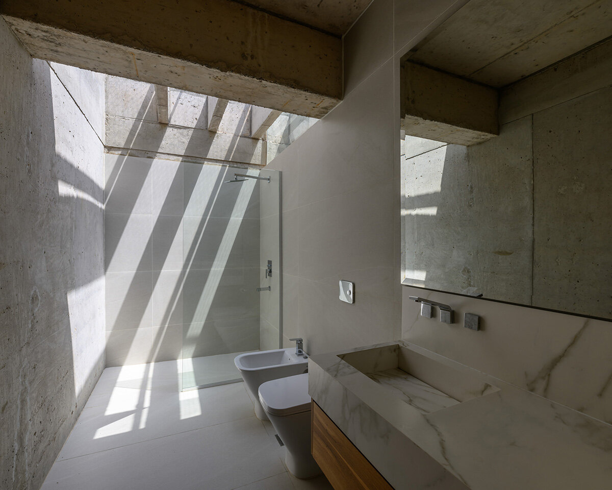
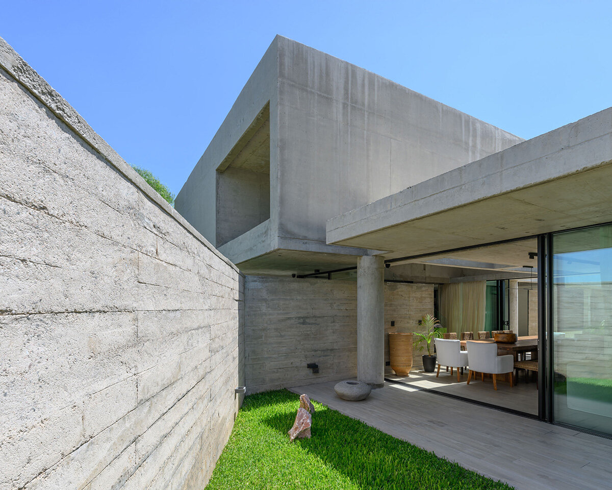
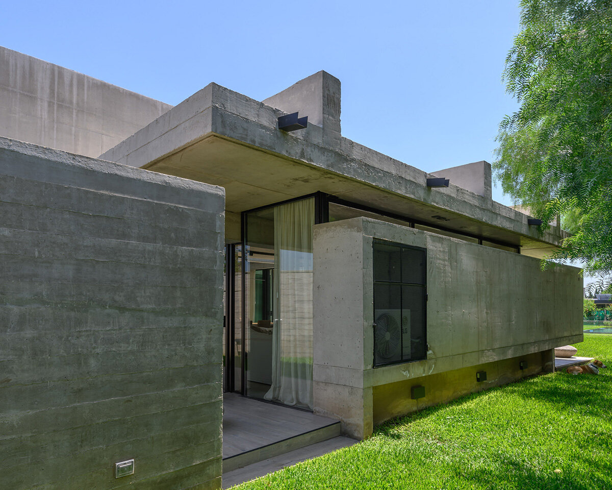
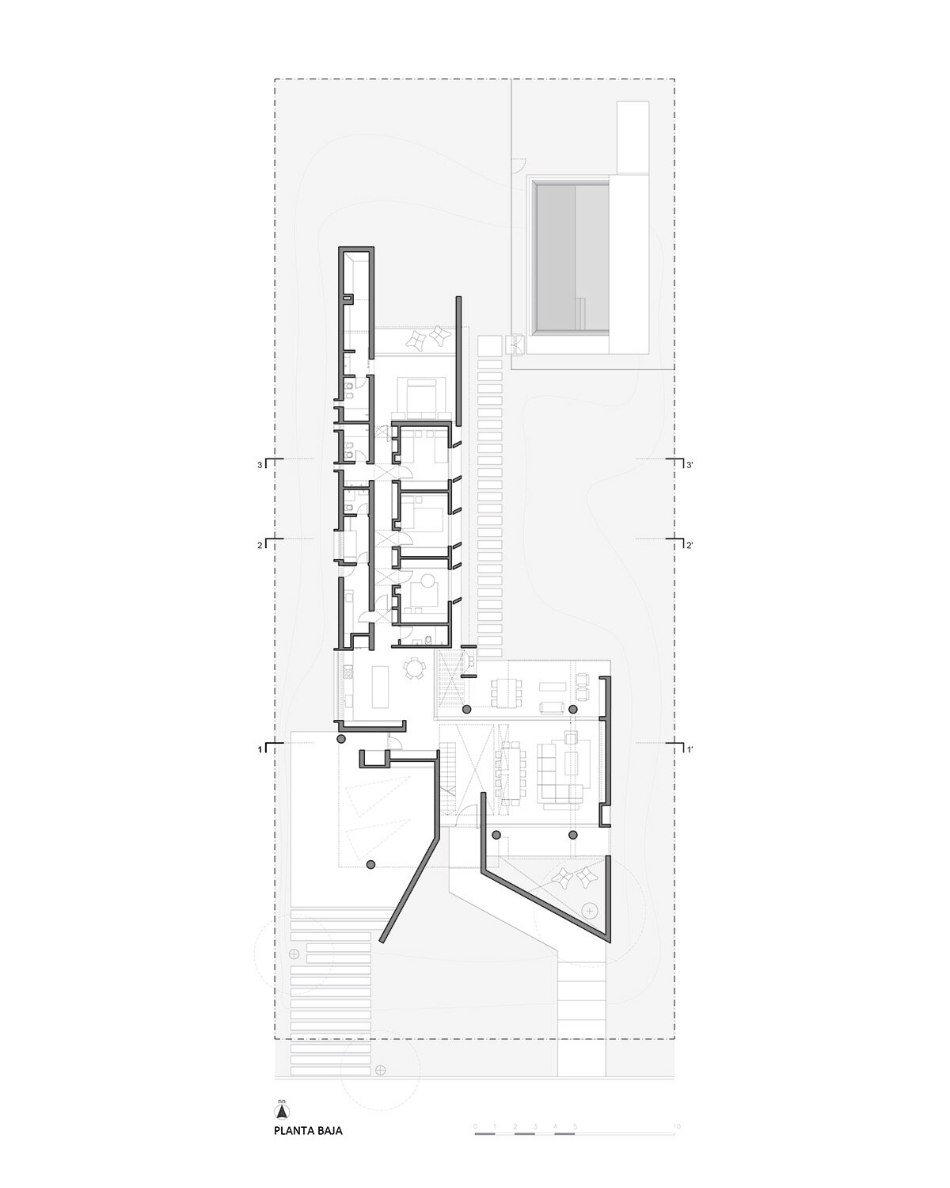
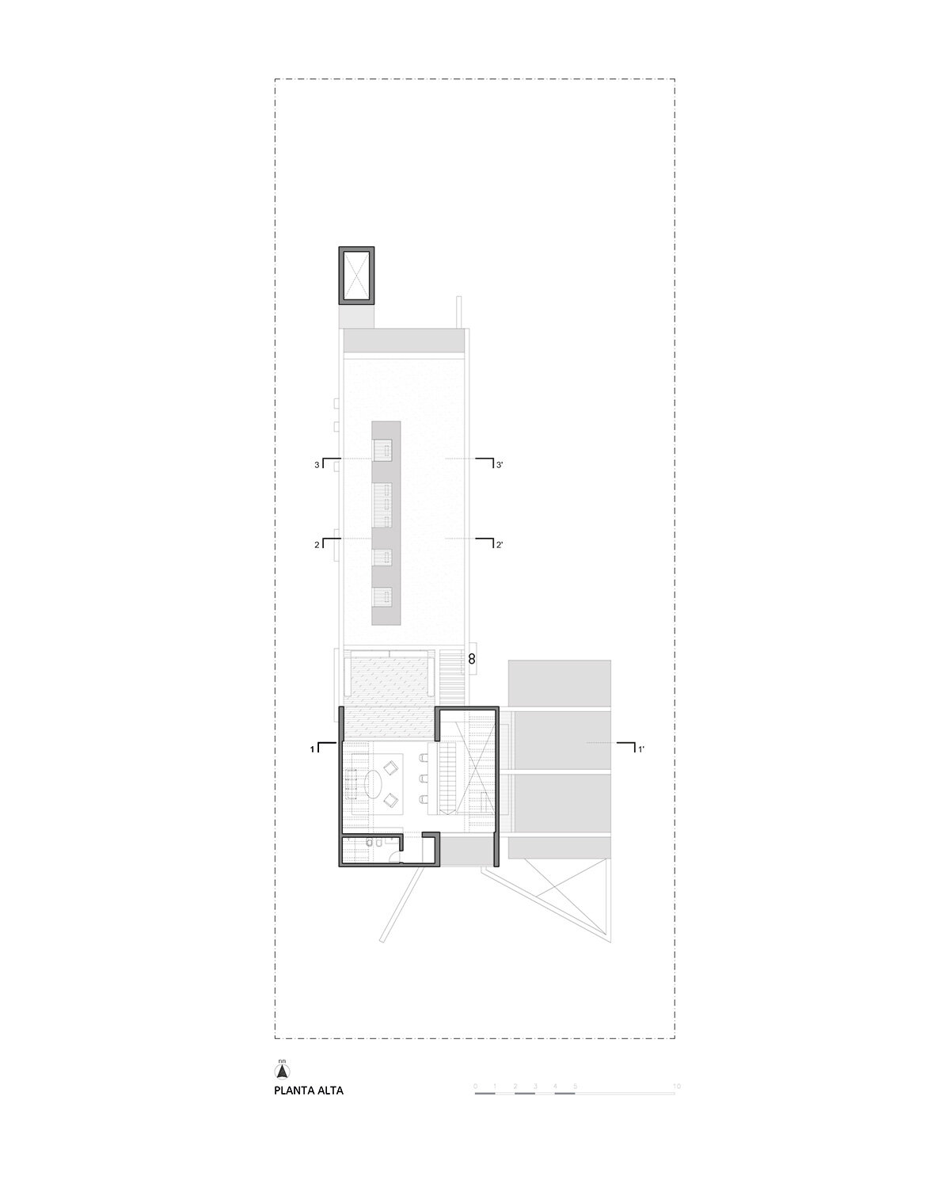
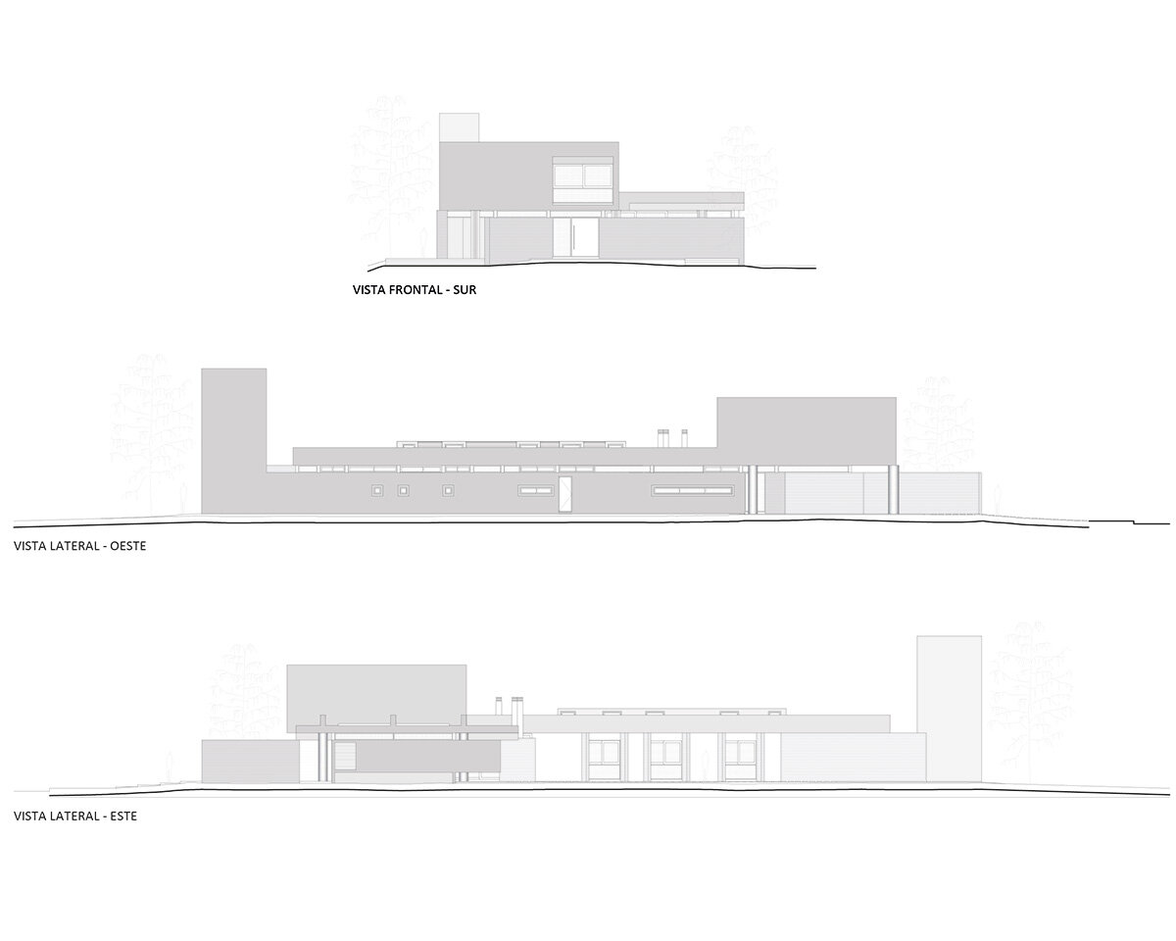
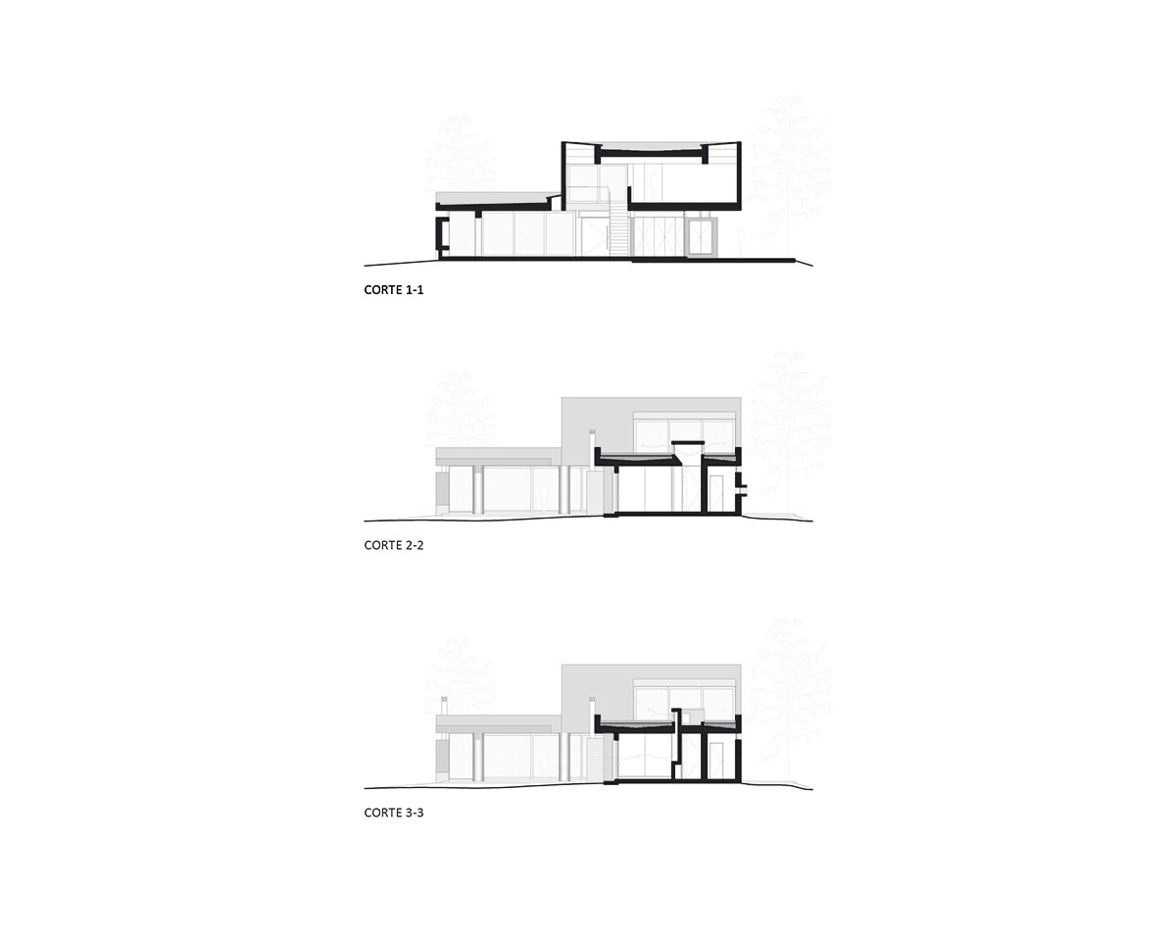
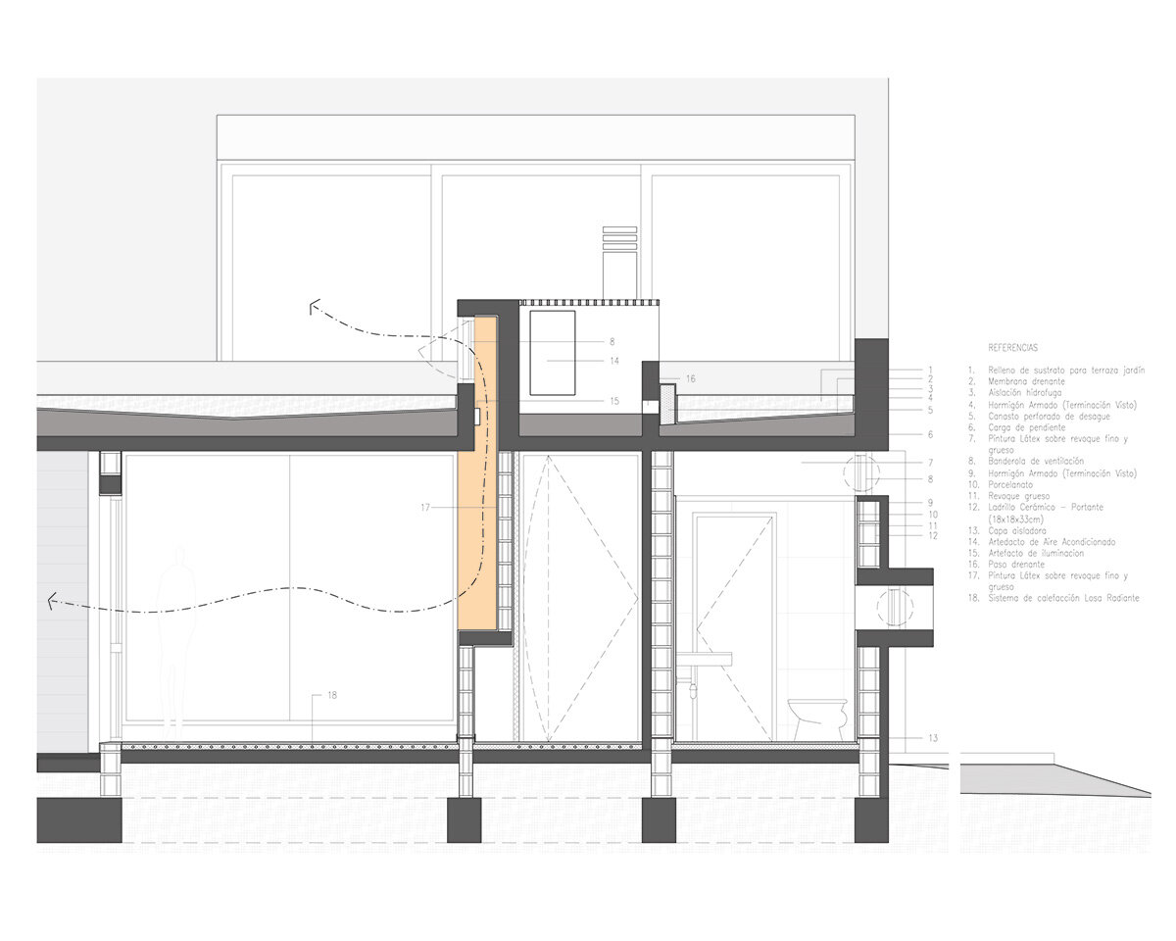
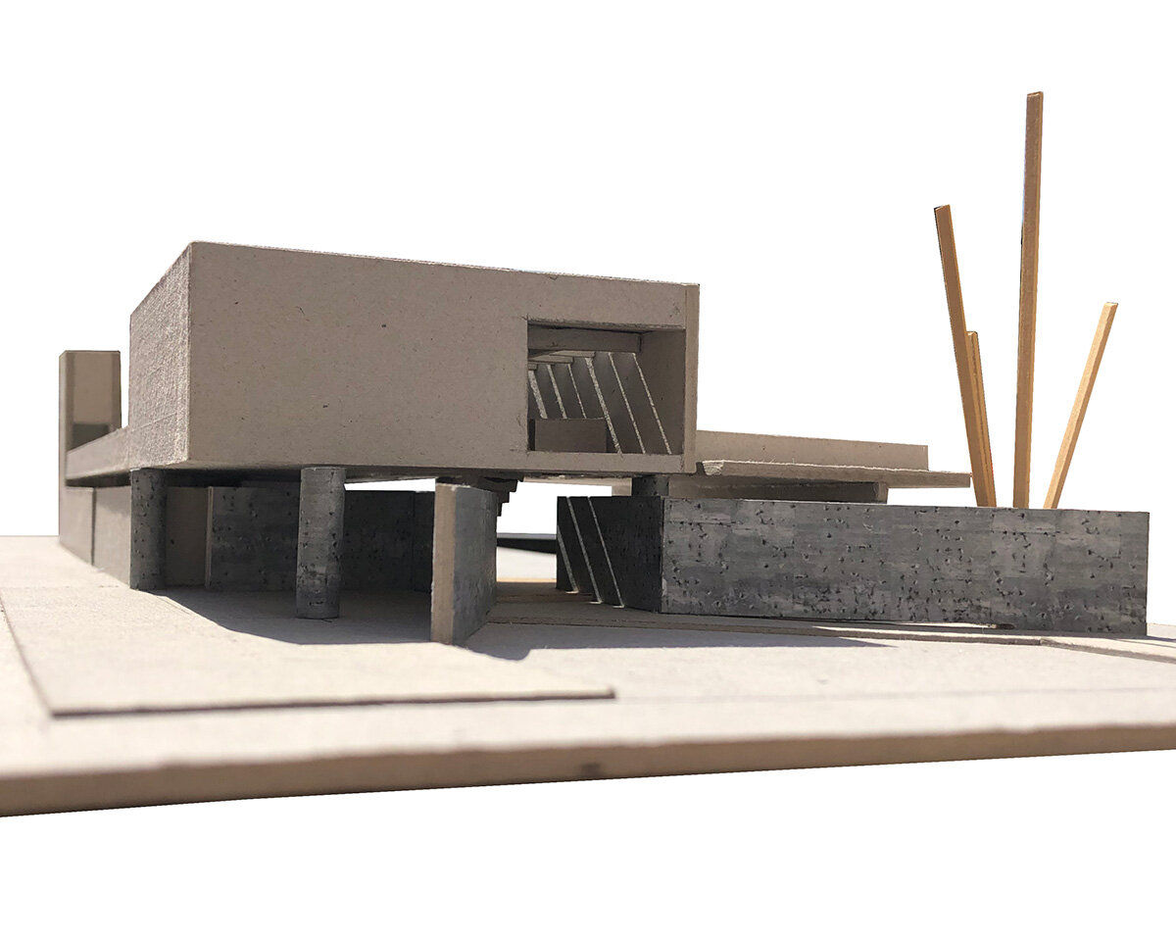
project info:
name: Casa nnCLP
architect: nnarquitectos | @nnarquitectos
location: Córdoba, Argentina
area: 1,500 square meters
completion: 2024
photography: © Gonzalo Viramonte | @gonzaloviramonte
