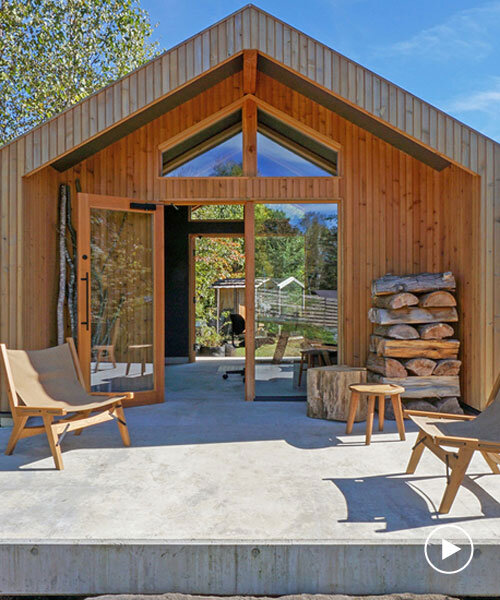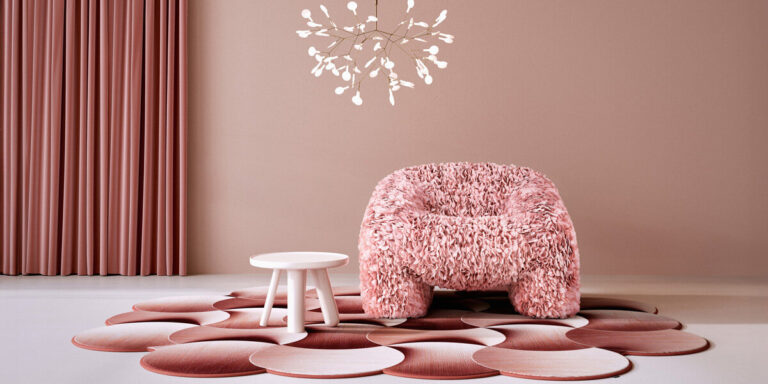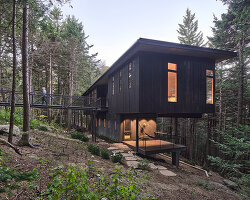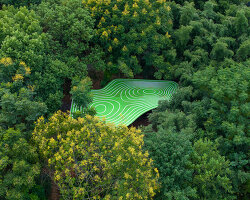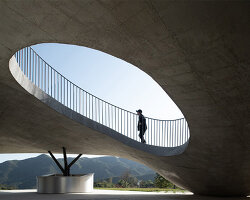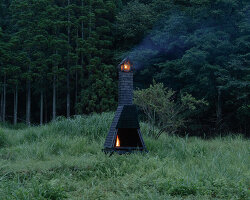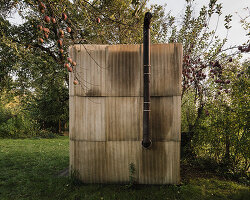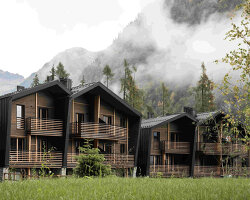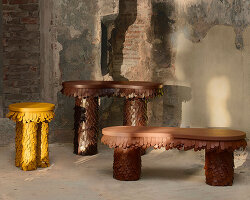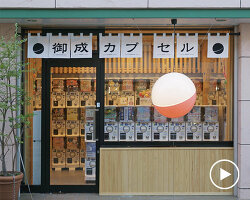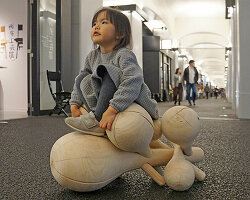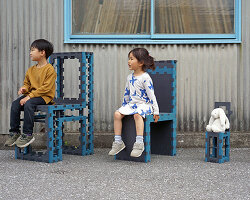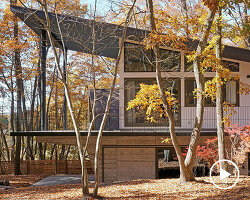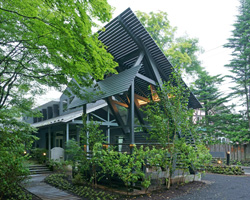Yuji Tanabe crafts single-legged wooden cabin
Yuji Tanabe Architects constructs Hovering Cabin as a small local community center and office for a landscape designer. Located in the garden of Pettanco House 2, in the Japanese Alps, the cabin hovers on a single-legged foundation, considering a new relationship with the landscape. The small wooden space covers a compact 10 sqm area and is cut off from the land on all four sides. One of the main aspects of the design was to create a new relationship between the landscape and the building, born from cutting the edge.
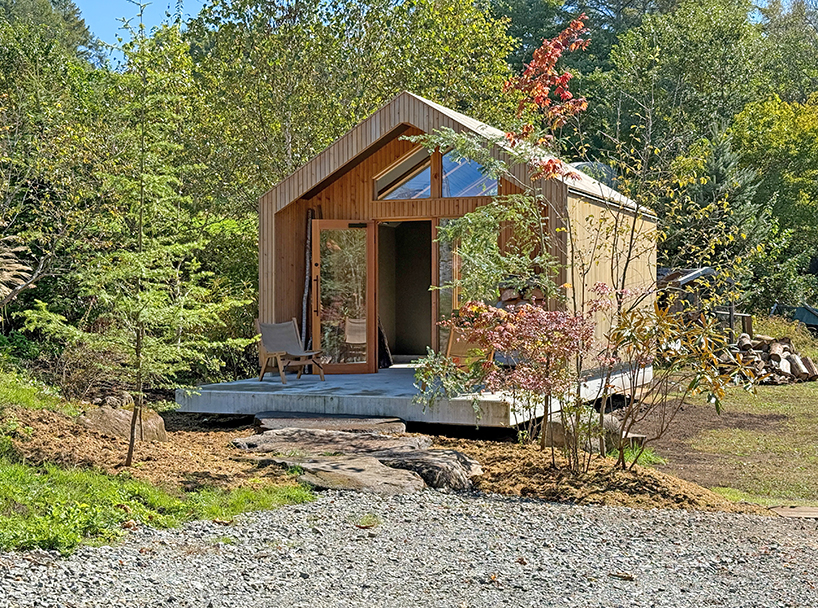
all images courtesy of Yuji Tanabe Architects
local Japanese larch shapes up Hovering Cabin
The compact foundation directly reduces cost in this area where the freezing depth is deep. For the roof and exterior wall, Yuji Tanabe architectural team utilized siding materials made of local Japanese larch. The roof base employs a galvalume corrugated sheet, and the exterior wall base applies a highly durable waterproof sheet made in Germany. The client himself was fully involved in the construction of the roof and exterior wall.
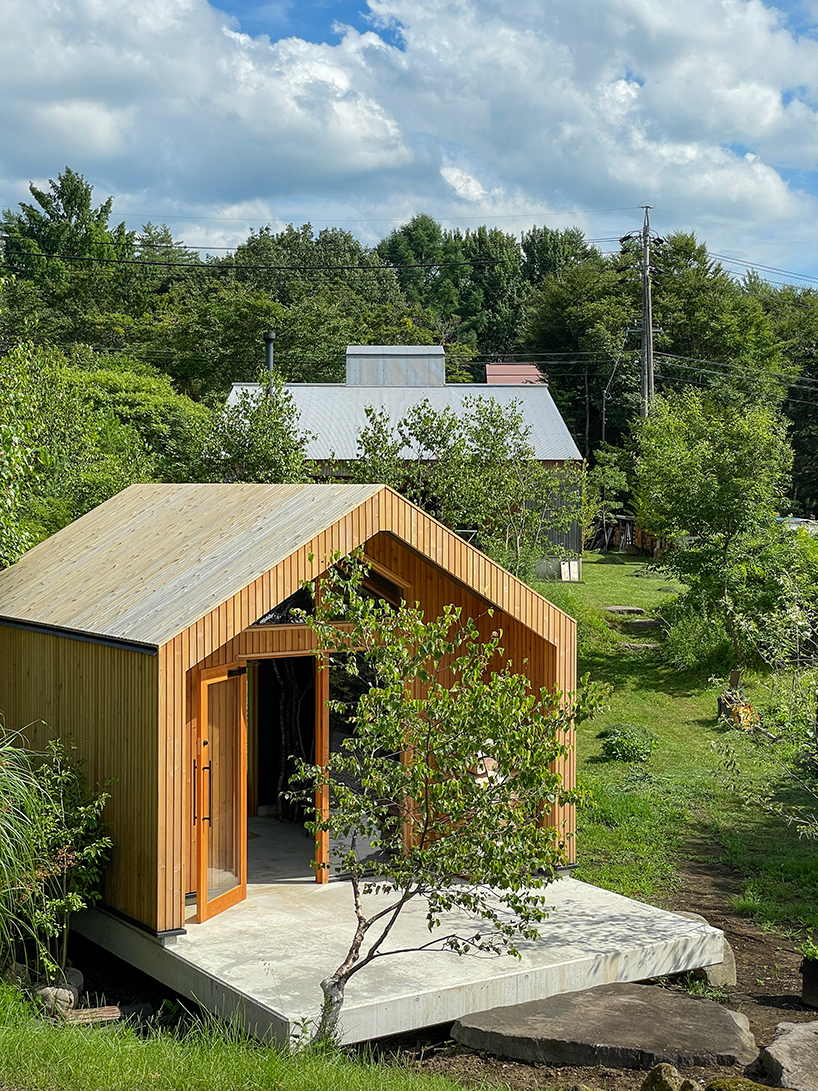
Yuji Tanabe Architects constructs Hovering Cabin in the Japanese Alps
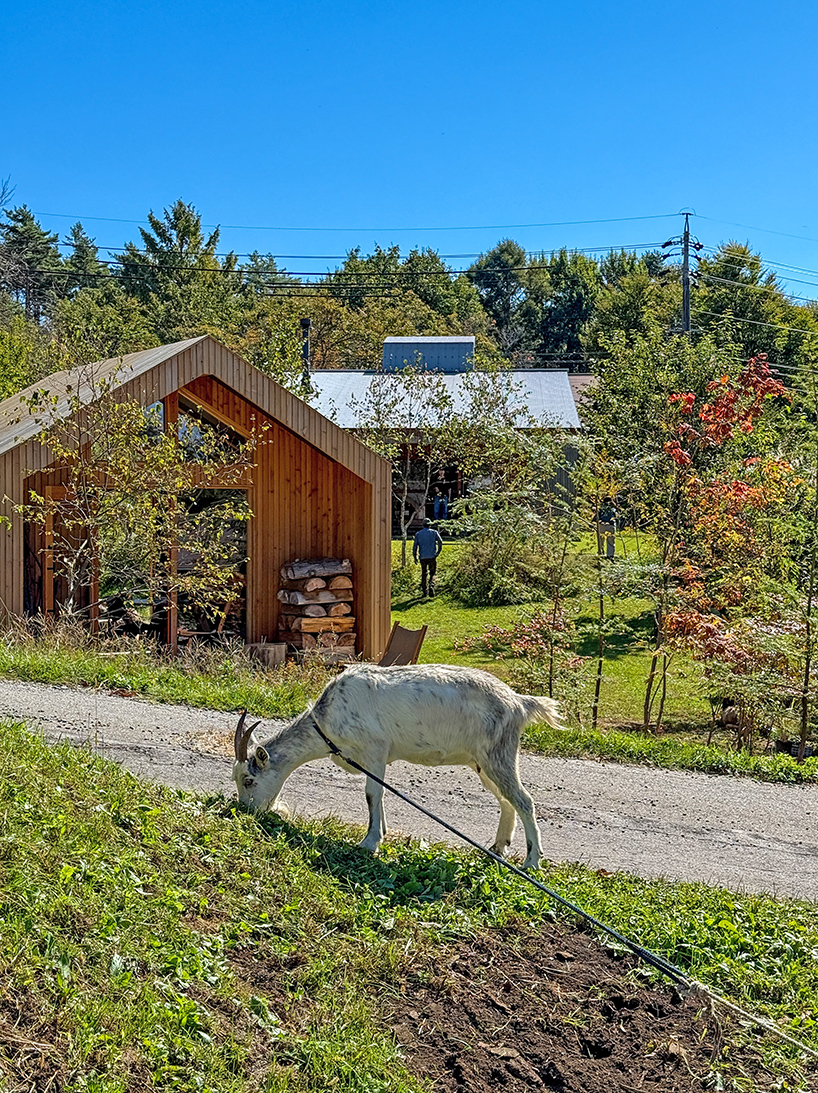
the cabin serves as a small local community center and office for a landscape designer
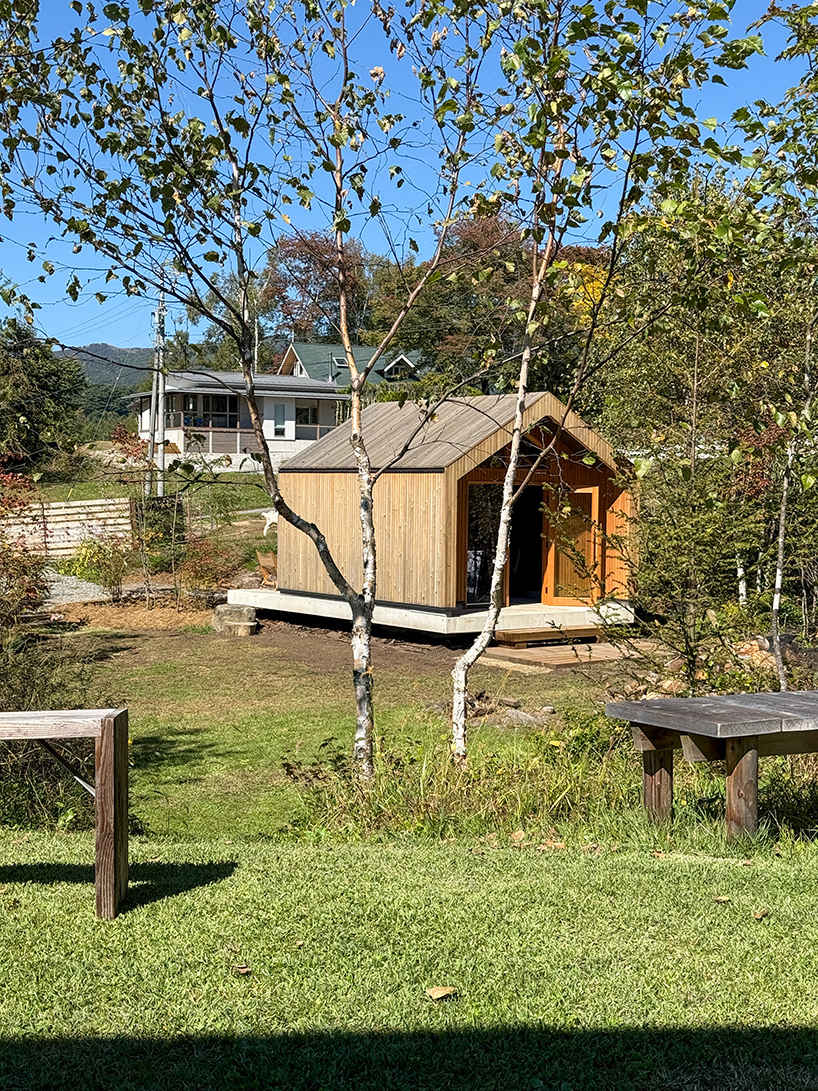
the cabin hovers on a single-legged foundation
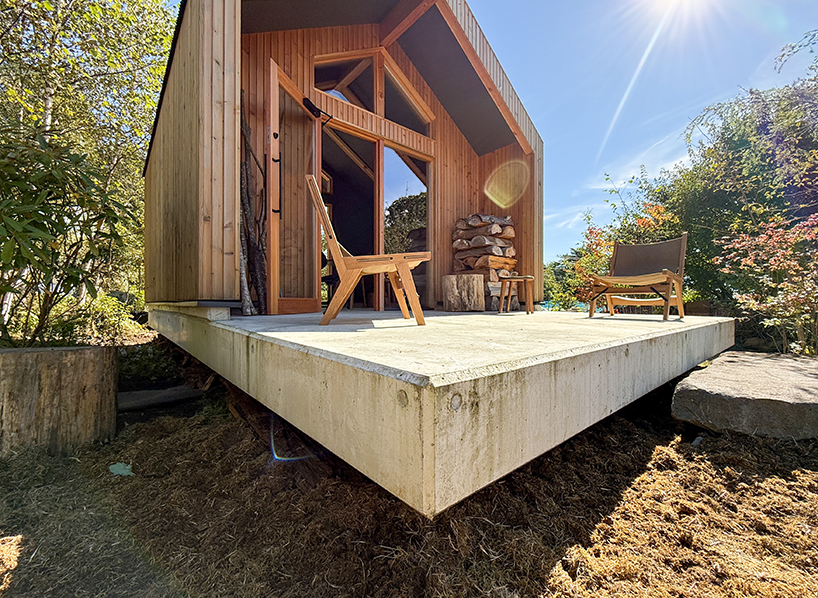
the structure appears floating building a new relationship with the landscape
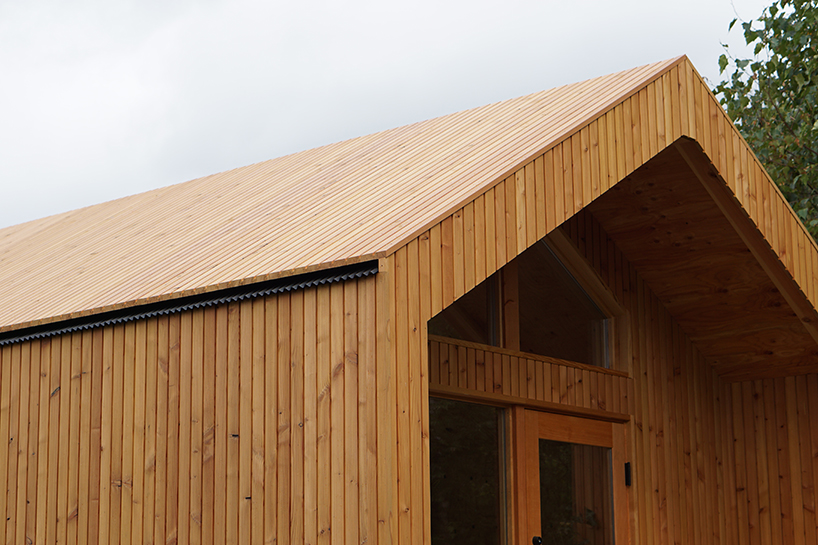
the design utilizes siding materials made of local Japanese larch
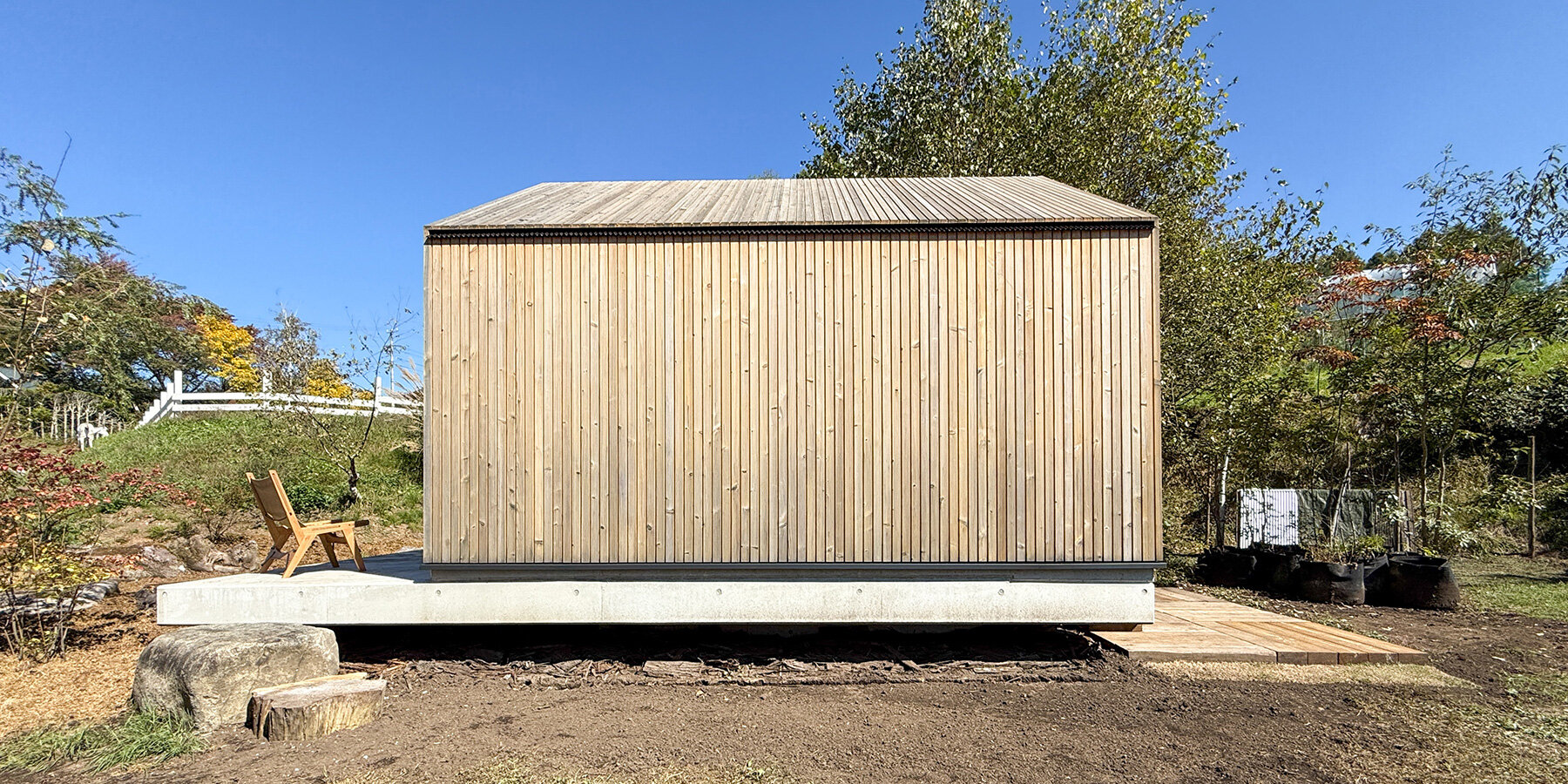
the small wooden building covers a compact 10 sqm area
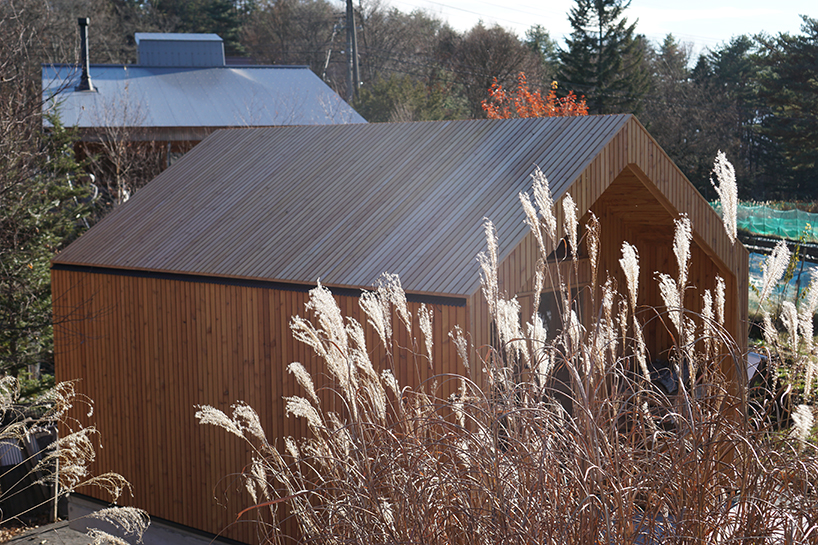
the roof base employs a galvalume corrugated sheet, and the exterior wall base a highly durable waterproof sheet
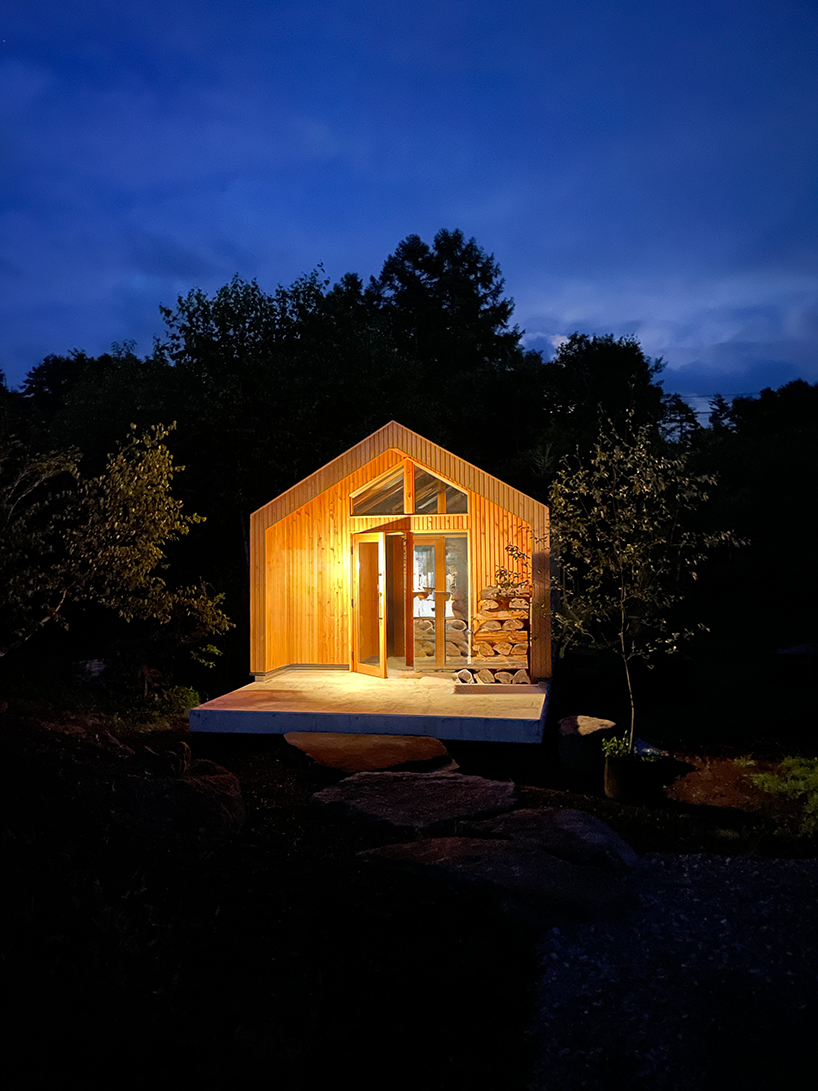
the design creates a new relationship between the landscape and the building, born from cutting the edge
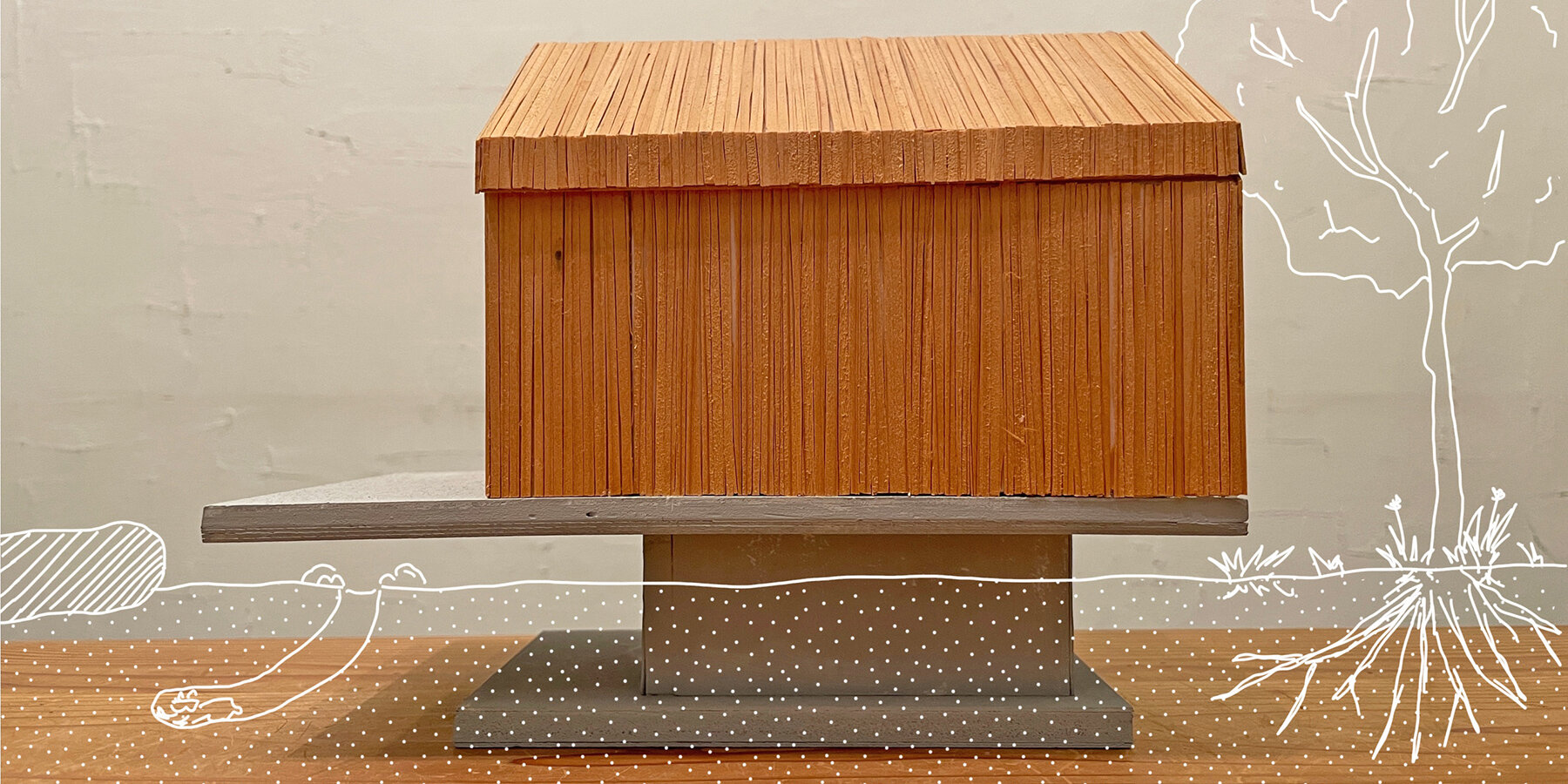
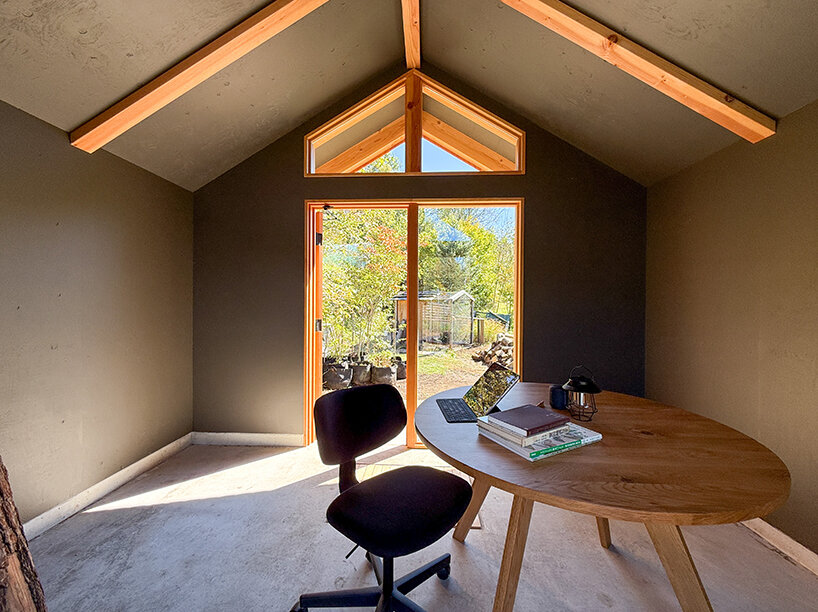
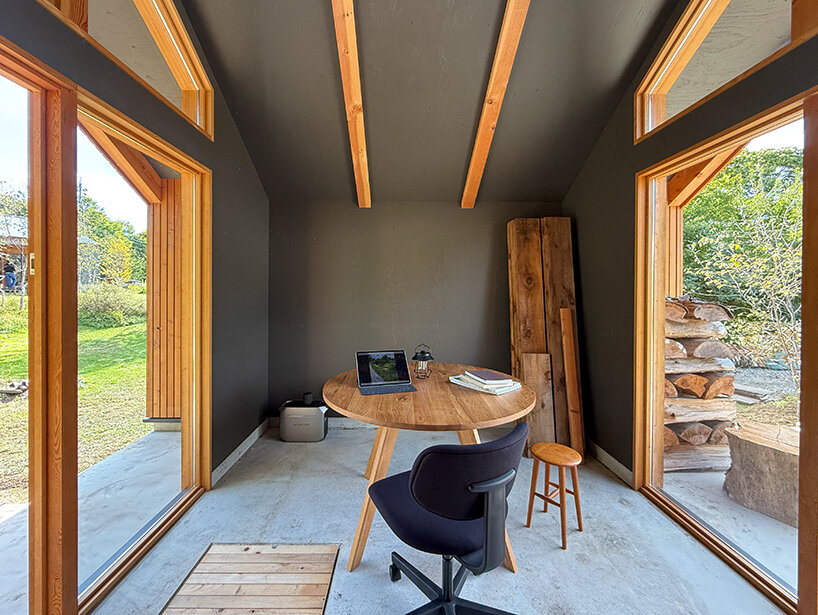
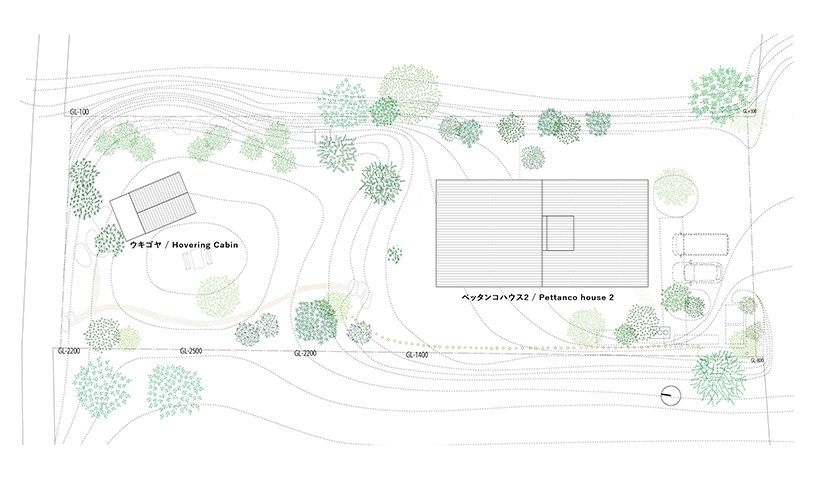
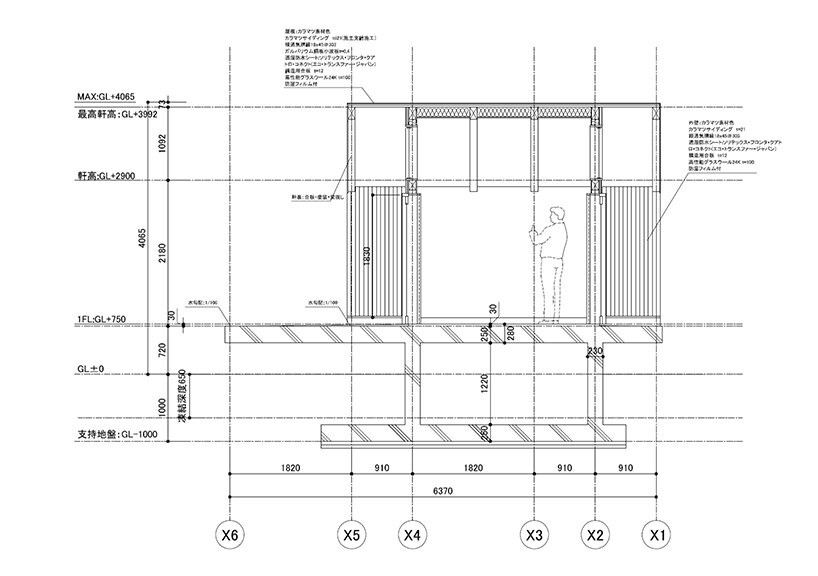
project info:
name: Hovering Cabin
architects: Yuji Tanabe Architects | @yuji_tanabe_architects
location: Chino, Nagano, Japan
designboom has received this project from our DIY submissions feature, where we welcome our readers to submit their own work for publication. see more project submissions from our readers here.
edited by: christina vergopoulou | designboom
