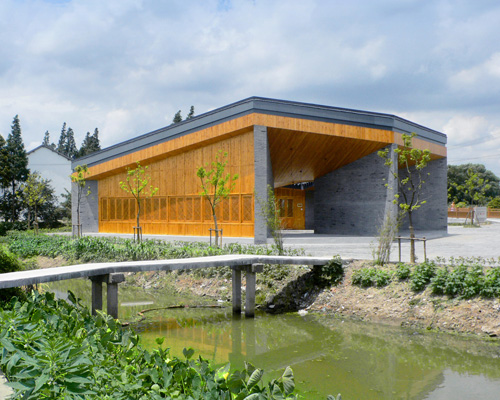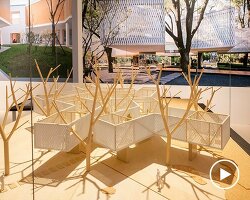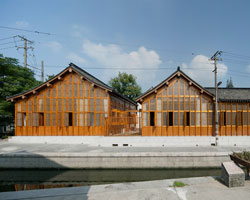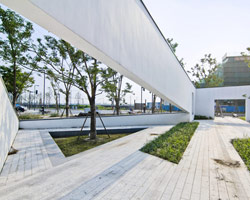community pavilion at jintao village by scenic architecture
all images courtesy of scenic architecture office
surrounded by rivers and bamboo plants in the chinese countryside, ‘community pavilion at jintao village’ provides local residents with a public place to congregate, socialize and relax. developed by shanghai-based practice scenic architecture, the distinctively vernacular scheme is arranged around an external courtyard connecting the scheme’s various programs.
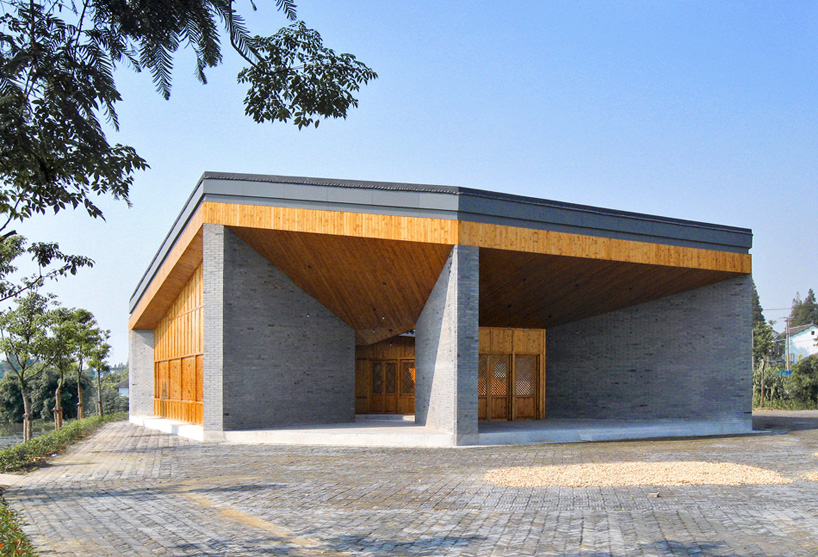
the community center provides local residents with a place to congregate and socialize
the three internal volumes contain a tea house and further recreation areas, while semi-external spaces are oriented to face three carefully chosen local landmarks. views towards the concrete bridge to the northwest, the river crossing southwest of the structure and a stone bridge to the southeast allow the project to forge a strong relationship with the routes which access the community center.
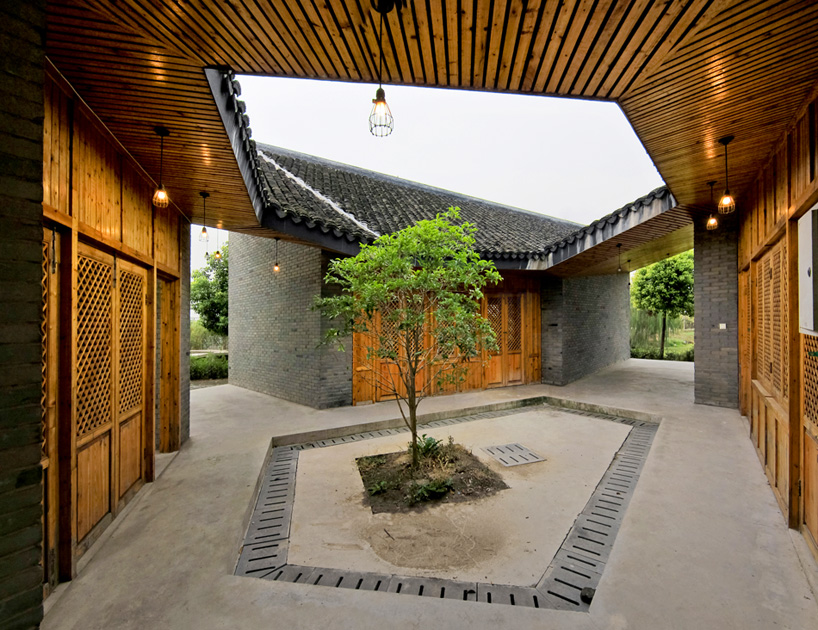
a tree planted in the center of the design will grow and age alongside the structure
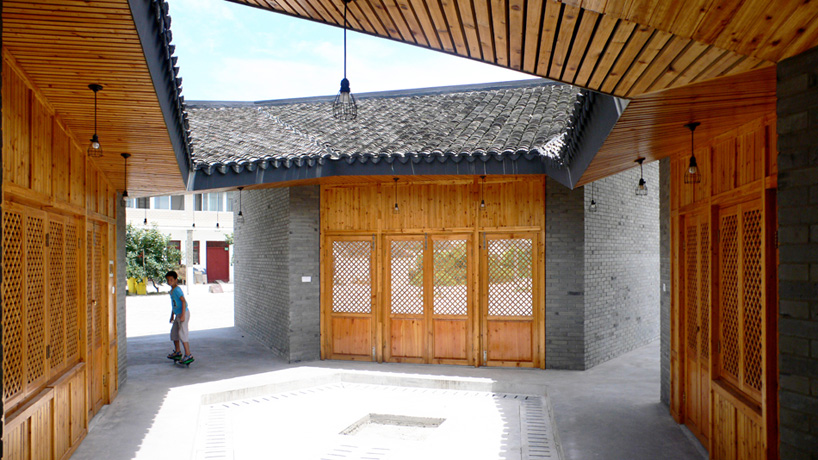
a central courtyard connects the scheme’s programs
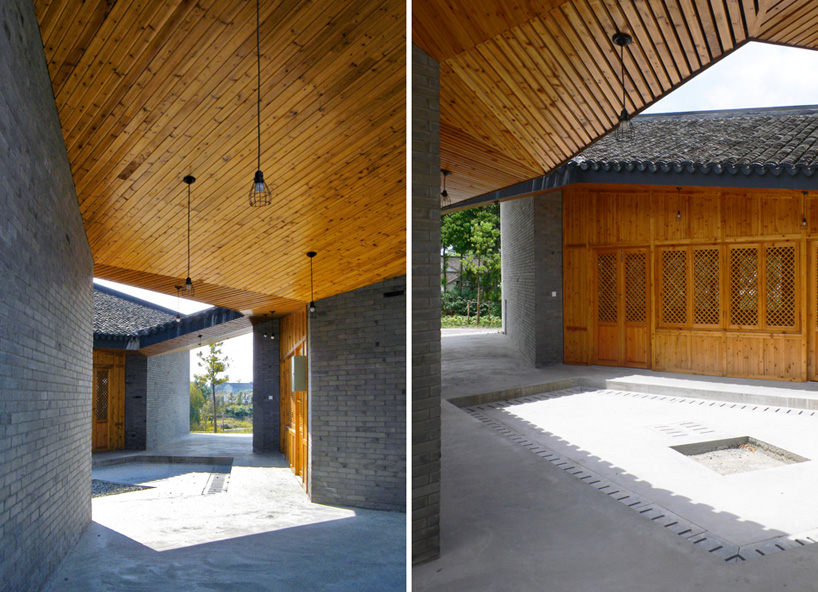
numerous entry points to the center of the pavilion
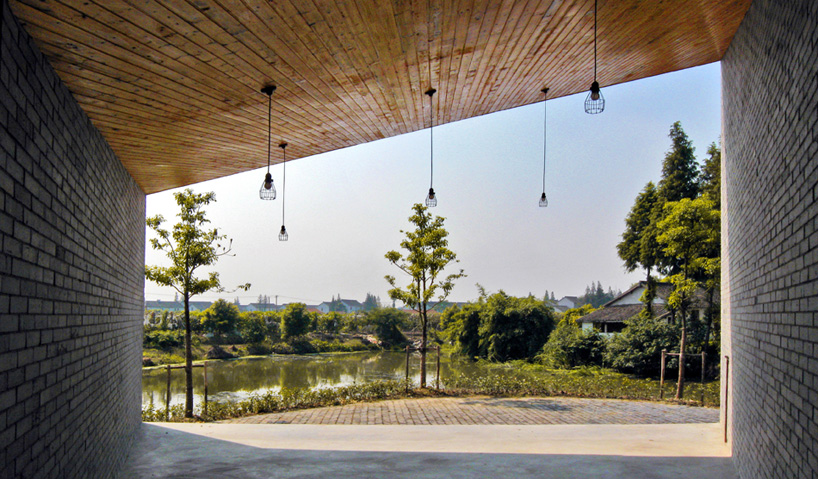
the sheltered external spaces offer views of the surrounding landscape
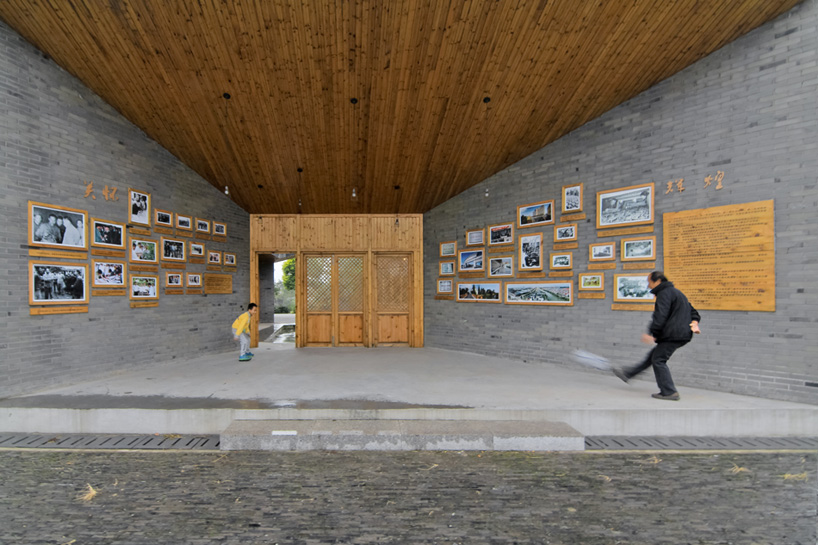
a stage which can also function as gallery space
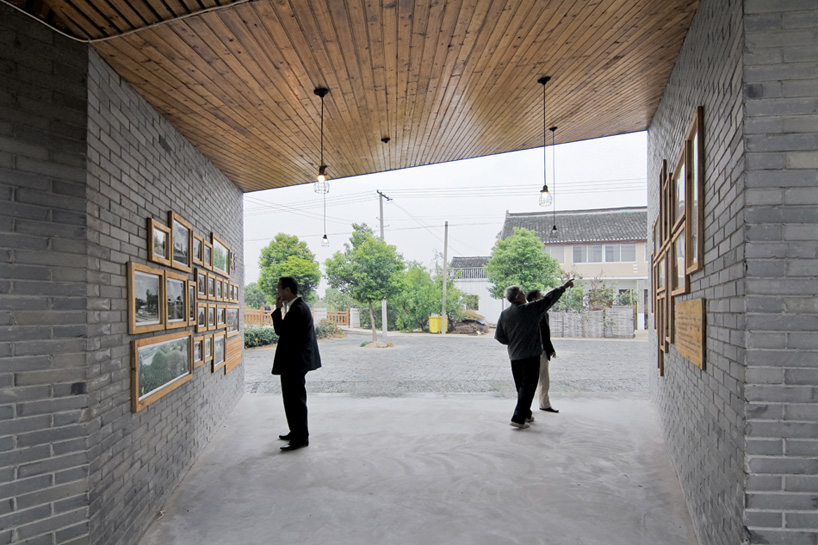
small exhibitions can be hung on the walls of the pavilion
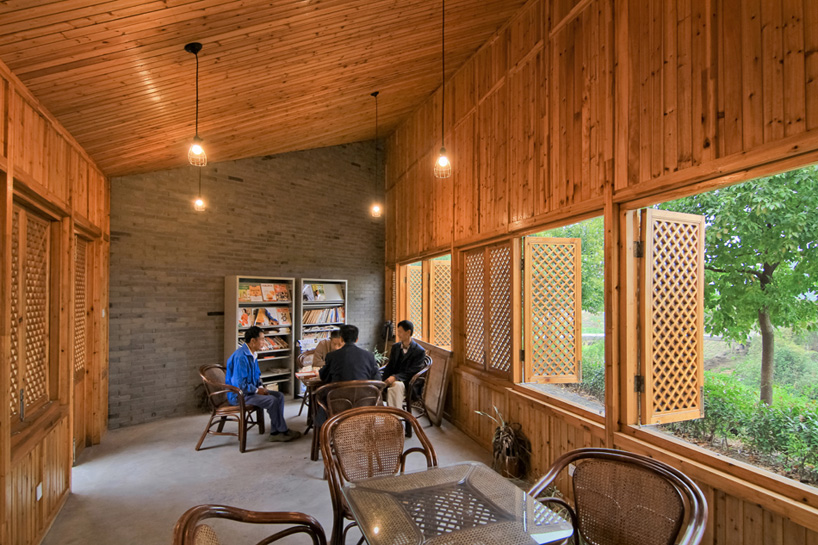
the recreation room











project info:
location: shanghai yu village, jiading district, china
design time: 2009-2010
structure: brick masonry bearing walls + steel roof
materials: plain concrete, brick veneer, cedar, aluminum, small tiles
