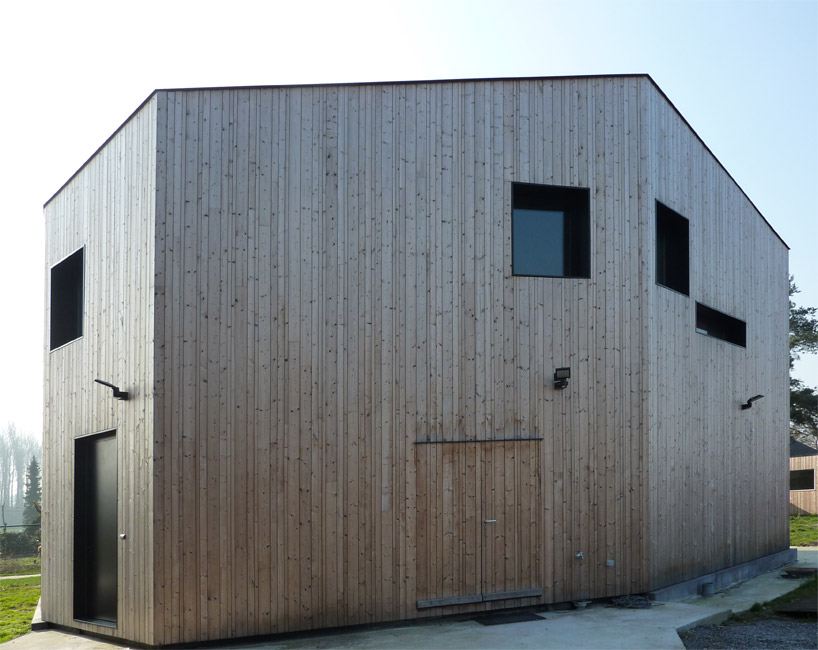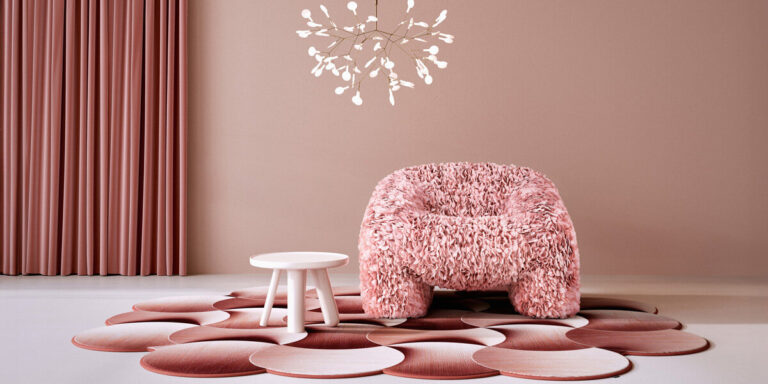‘project ferson’ by collectiv4 architects, haacht, belgium all images courtesy of collectiv4 architects
‘project ferson’ is a single family residence within a rural area of tildonk in haacht, belgium by belgian practice collectiv4 architects. the inhabitant’s perception from the interior viewing outwards dictated a monolithic volume with an irregular footprint and angled roofline to provide different experiences and prospects from each room. placement of square openings within the facade strategically directs focus towards an adjacent field and encompassing natural landscape. the varied thicknesses of the exterior’s vertical lumber paneling further conceals the home’s simple and low-energy interior. the internal circulation generates a pleasing flow for dwellers.
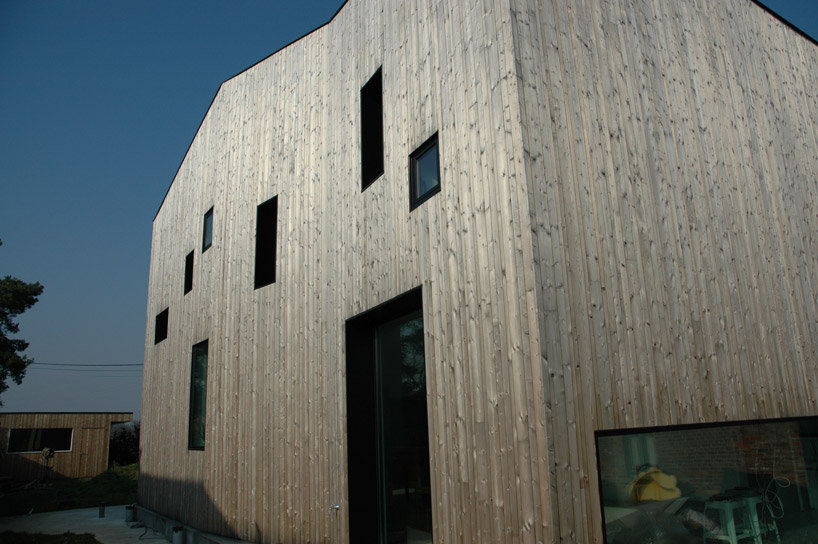 elevation with irregular roofline
elevation with irregular roofline
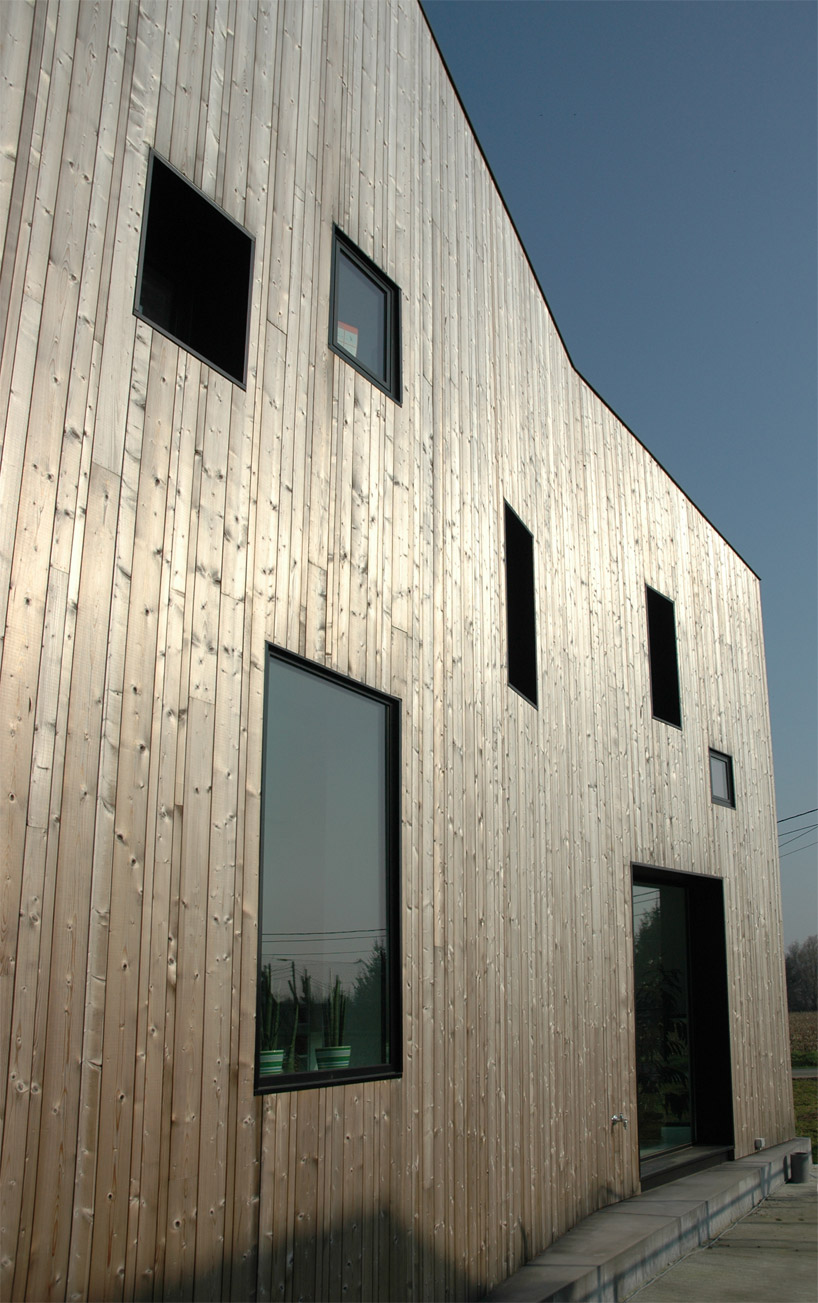 patio entry
patio entry
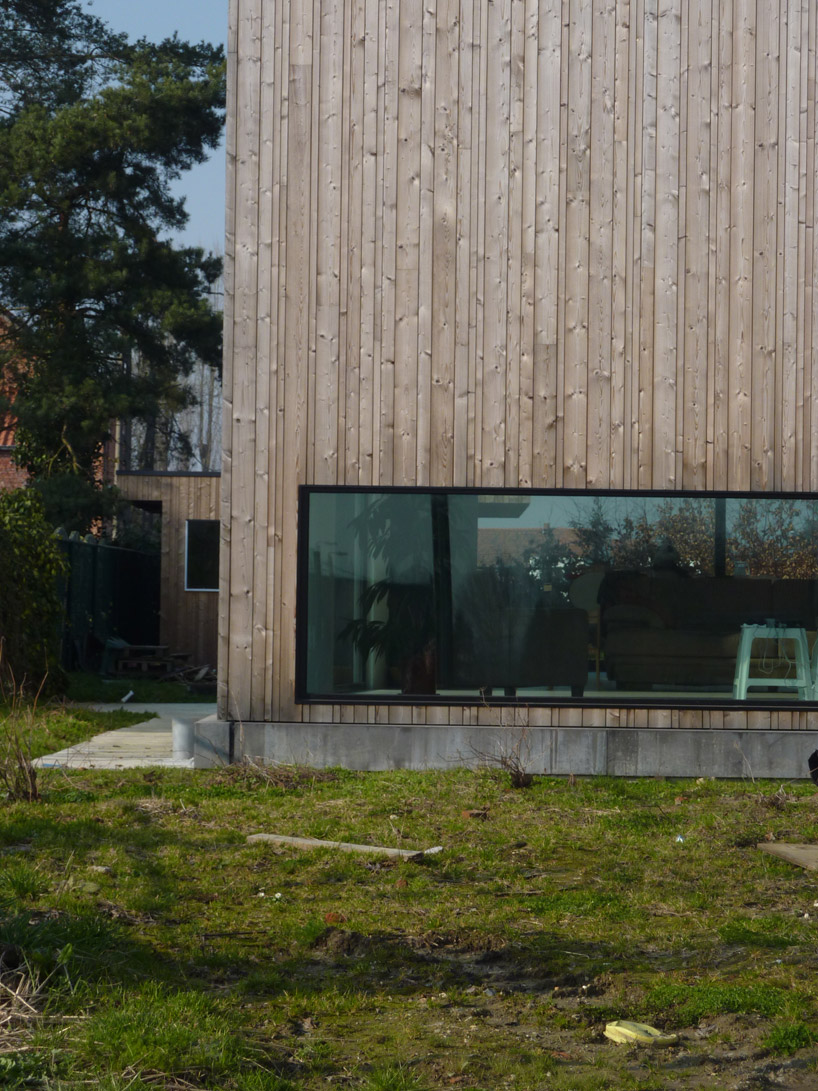 ground level ribbon window views the adjacent field
ground level ribbon window views the adjacent field
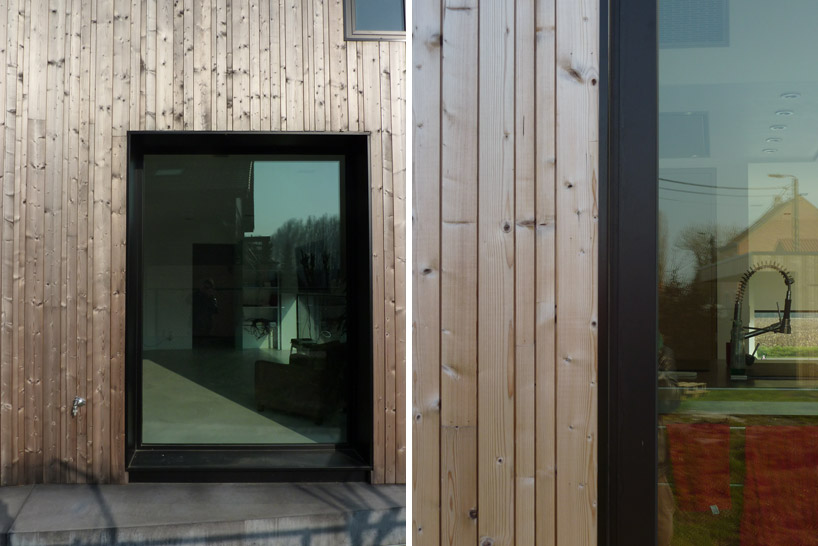 (left) lumber cladding of varied thicknesses (right) facade detail
(left) lumber cladding of varied thicknesses (right) facade detail
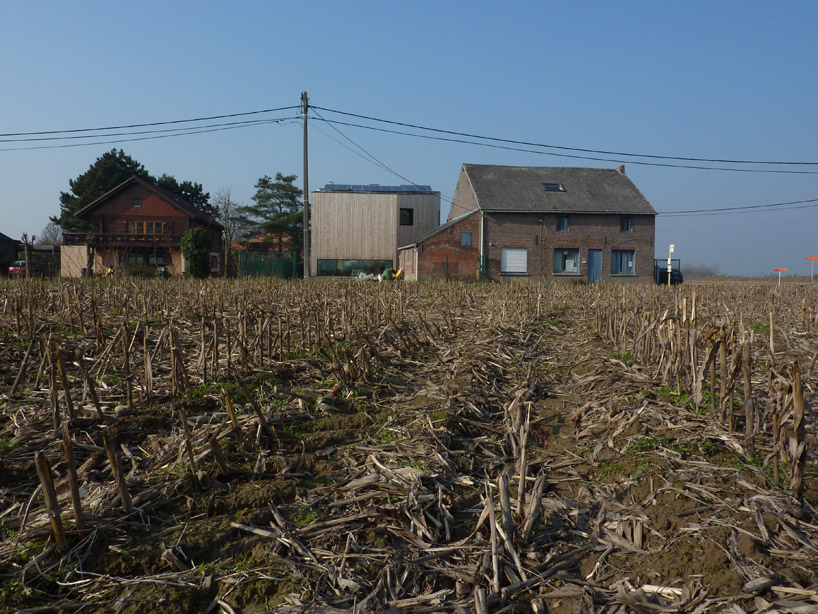 view from the adjacent field
view from the adjacent field
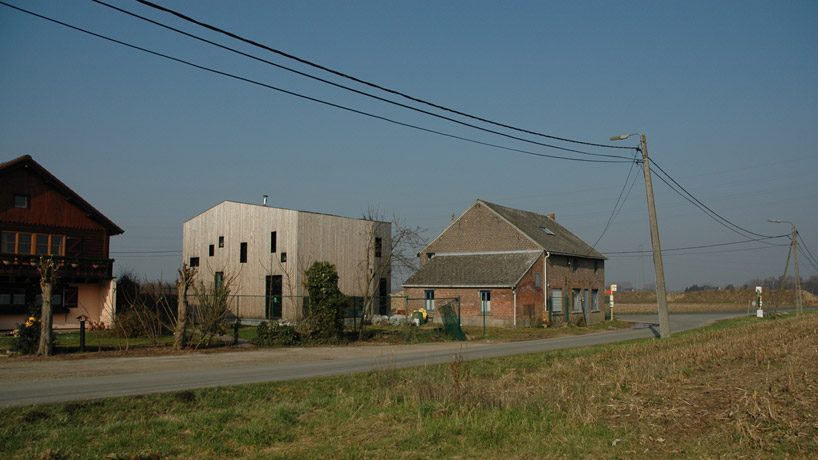 view from the surrounding context
view from the surrounding context
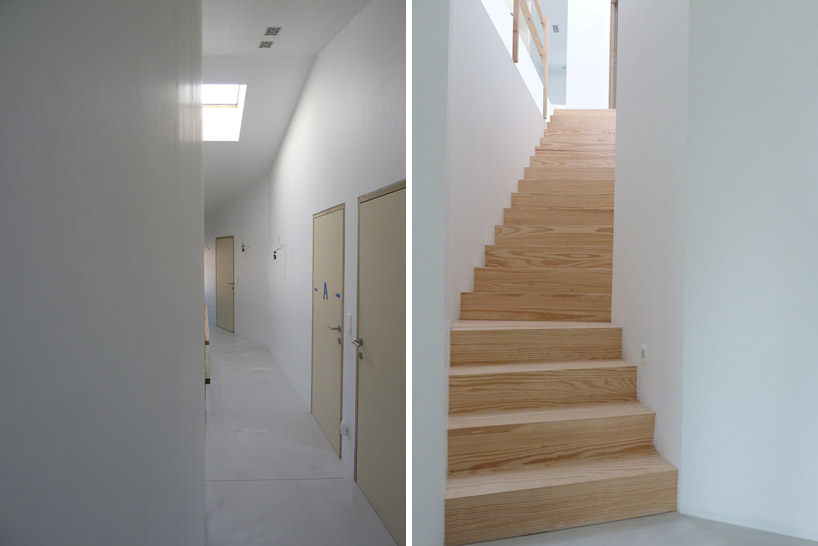 (left) corridor (right) stairs
(left) corridor (right) stairs
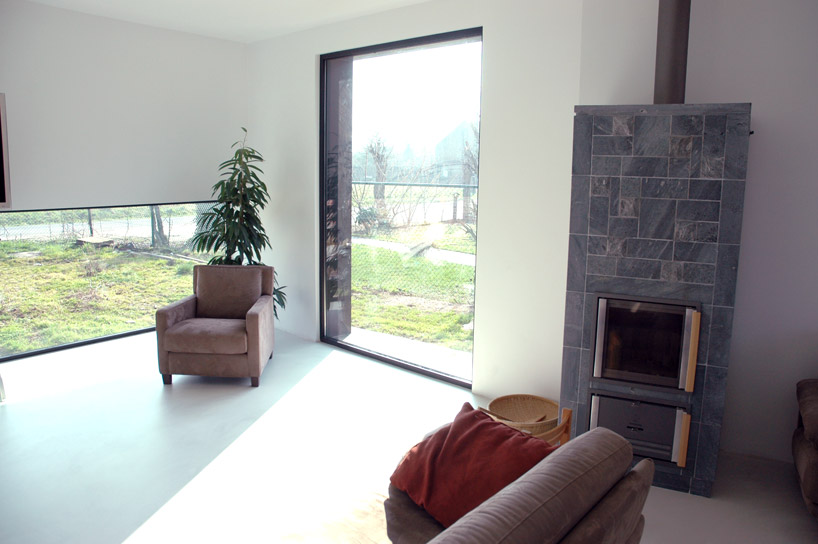 living area
living area
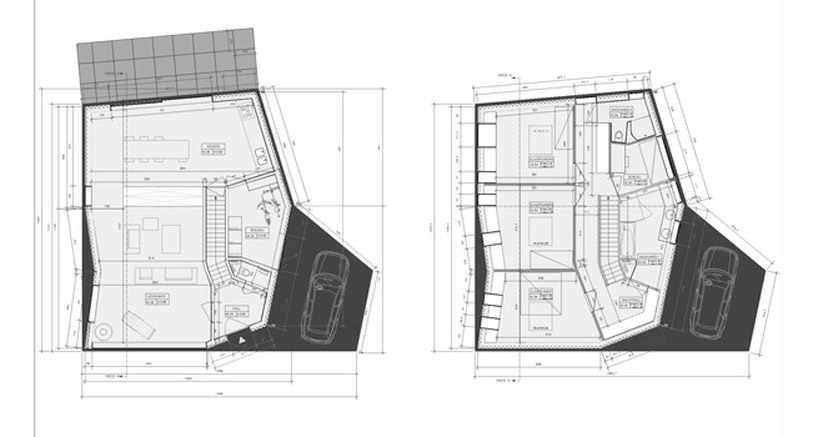 (left) floor plan / level 0 (right) floor plan / level 1
(left) floor plan / level 0 (right) floor plan / level 1
 elevations
elevations
 elevations
elevations
project info:
project: ferson-newly built home location: haacht type: residential phase: built task: 2007 implementation: 2009 coordination task: intensive assistance during implementing phase used materials: ytong construction – wooden cladding with irregular designed pattern energie-prestatie: low energy k30 e20 building cost: 300.000 EUR
