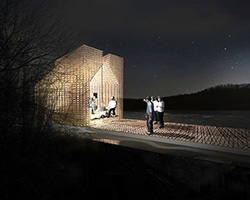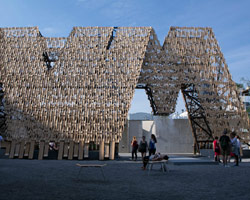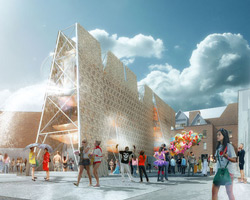KEEP UP WITH OUR DAILY AND WEEKLY NEWSLETTERS
the pavilion’s design draws on the netherlands’ historical and spatial relationship with water.
discover all the important information around the 19th international architecture exhibition, as well as the must-see exhibitions and events around venice.
as visitors reenter the frick in new york on april 17th, they may not notice selldorf architects' sensitive restoration, but they’ll feel it.
from hungary’s haystack-like theater to portugal’s ethereal wave of ropes, discover the pavilions bridging heritage, sustainability, and innovation at expo 2025 osaka.

 aerial view image ©
aerial view image ©  image ©
image ©  one of the entry points image ©
one of the entry points image ©  (left) view over the top of the woven framework (right) upward view of the interwoven structure images ©
(left) view over the top of the woven framework (right) upward view of the interwoven structure images ©  90 square meter interior is formed with a framework which weighs 260 kilos image ©
90 square meter interior is formed with a framework which weighs 260 kilos image ©  touchdown point generates two entries on one end image ©
touchdown point generates two entries on one end image © 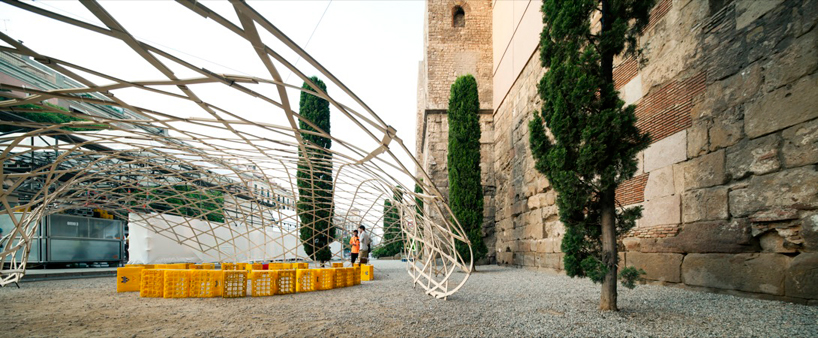 yellow crates offer seating for visitors image ©
yellow crates offer seating for visitors image ©  visitors to the EME3 festival rest for a moment within the pavilion image ©
visitors to the EME3 festival rest for a moment within the pavilion image ©  visitors within the pavilion image ©
visitors within the pavilion image © 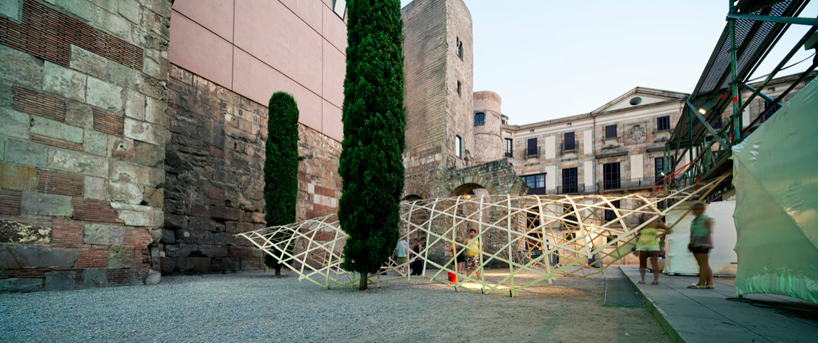 at dusk image ©
at dusk image ©  at dusk image ©
at dusk image ©  at night image ©
at night image ©  structure rising up
structure rising up structure diagram
structure diagram