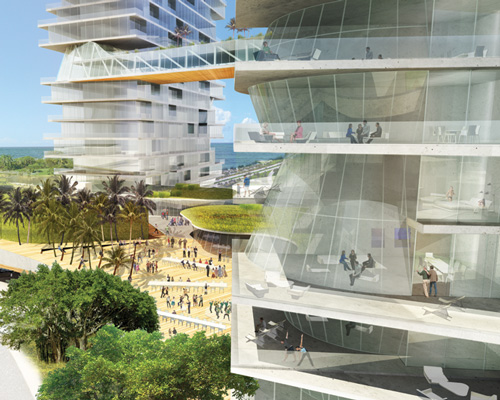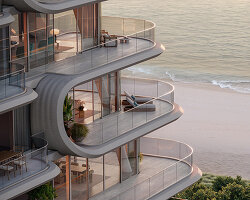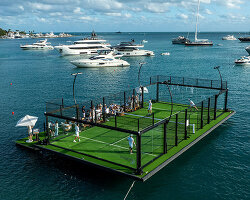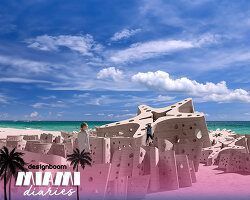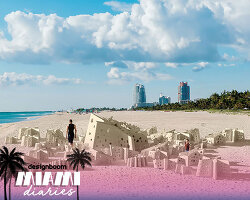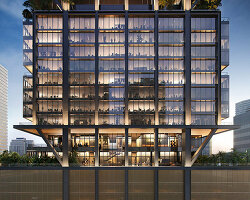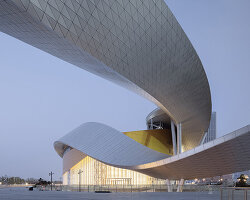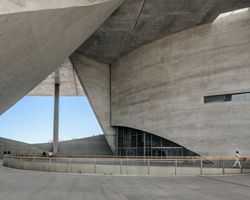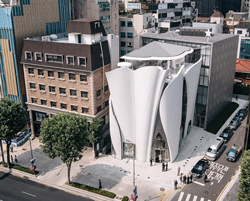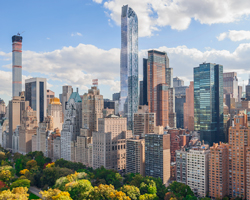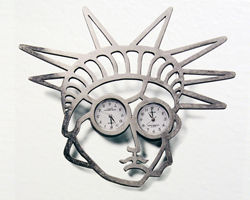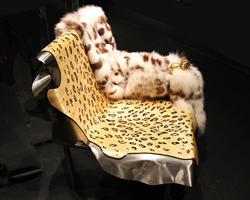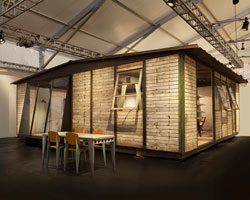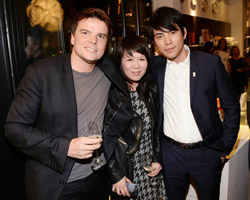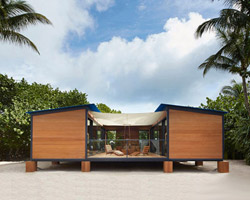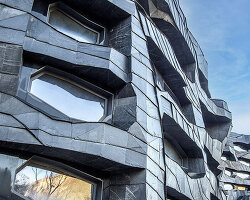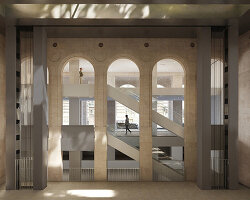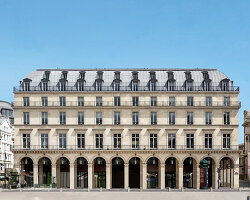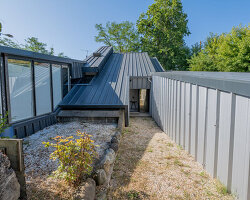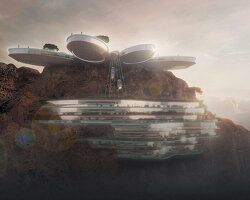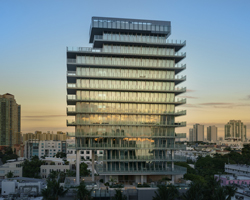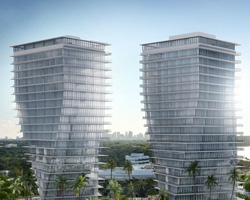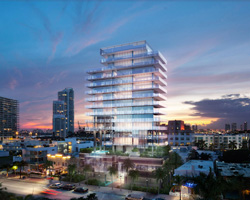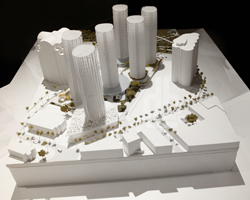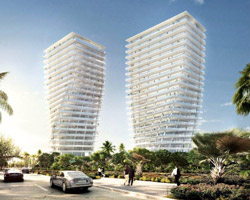coconut grove miami proposals by DS+R, jean nouvel and christian de portzamparc
image courtesy of terra group / diller scofidio + renfro
after developers terra group and related group chose four established teams to submit proposals for miami’s ‘coconut grove’, it was finally announced at design miami/ 2013 that OMA had been selected as the winners of the high-profile competition. part of the city’s expanding waterfront development, the submitted plans take into consideration the region’s broader environment, connecting the area’s residential, commercial and natural characteristics. here’s a look at the other three proposals, from international practices diller scofidio + renfro, jean nouvel and christian de portzamparc.
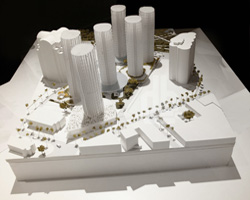
for designboom’s coverage of OMA’s winning proposal, see here.
diller scofidio + renfro:
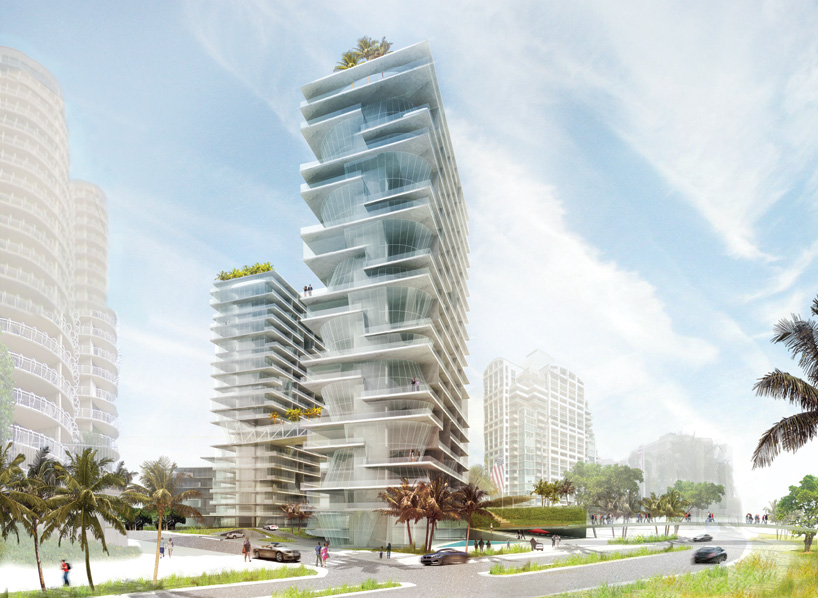
a central pedestrian route winds between the buildings, integrating the scheme with its surroundings
image courtesy of terra group / diller scofidio + renfro
diller scofidio + renfro‘s (DS+R) proposal rethinks the traditional architectural strategies of allowing maximum height, length and density. this strategy yields two 180-foot-long, 240-foot-high structures that sit upon a podium of parking with amenities on top.
DS+R’s concept takes advantage of the sloping site, which drops 10 feet from the west to the east. parking is located on multiple levels below grade, eliminating any visible podium. the relocated bank facilities have their own entrance. a public pedestrian walkway winds through, making the project more integrated with its surroundings without compromising the security or privacy of the condominium residents. the public path is extended over south bayshore drive with a pedestrian bridge that crosses the busy thoroughfare and links the older neighbourhoods of coconut grove with the waterfront. DS+R’s concept includes a vision for the redevelopment of the coconut grove convention center as a public park with botanical gardens, market stalls and an outdoor amphitheater.
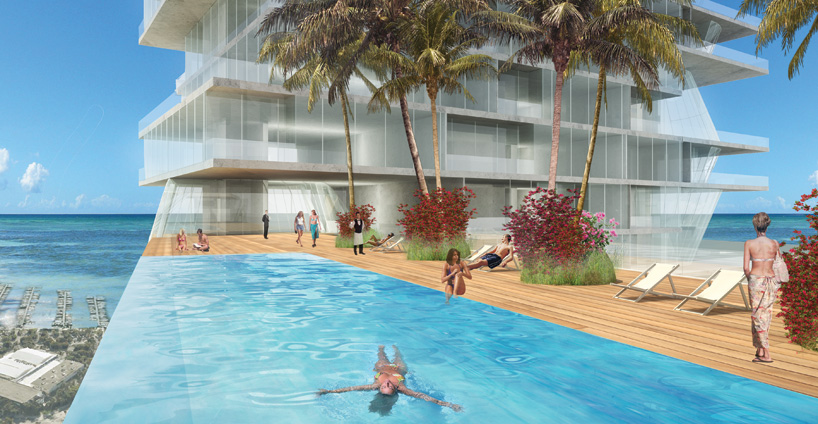
an area of rooftop recreation
image courtesy of terra group / diller scofidio + renfro
rather than a podium of amenities, DS+R’s design features a two-level elevated bridge between the two residential towers. with a gymnasium on the lower level and swimming pool above, the bridge acting as a single common space for all the residents, providing unique views of the waters of biscayne bay. while the massing of the two towers is based on straightforward zoning analysis, their architectural treatment is anything but ordinary.
the treatment draws influences from the atlantic coastal ridge, which is 20 to 24 feet high in coconut grove and extends all the way along florida’s east coast to georgia. the stratified layering of the façades in DS+R’s concept reflects the formation of the site’s distinctive topographical character. rather than a flat curtain wall with projecting balconies, the façades resemble a crystalline, geological formation seemingly growing out of the site’s natural history.
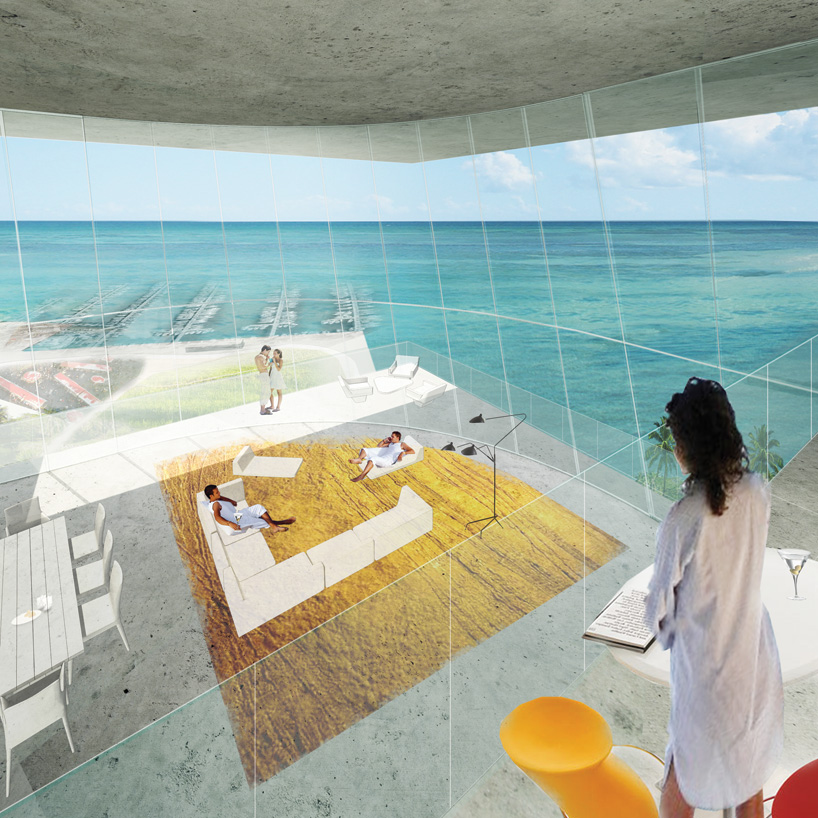
internal volumes are filled with generous amounts of light
image courtesy of terra group / diller scofidio + renfro
jean nouvel:
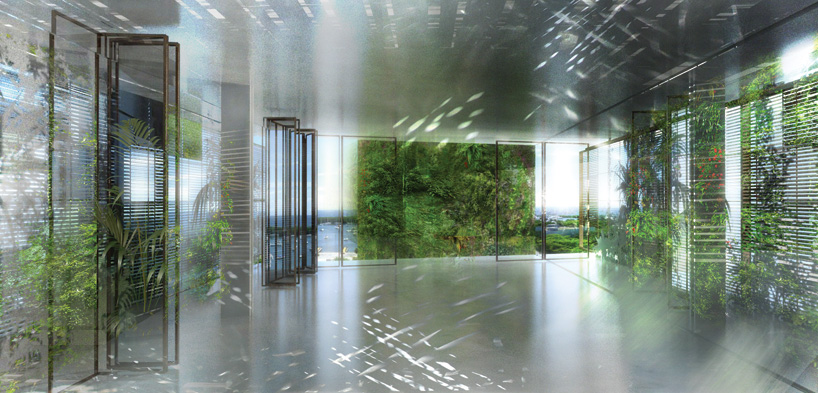
jean nouvel envisioned a narrow band wrapping around the southern, western and northern edges of the site
image courtesy of terra group / jean nouvel
jean nouvel completely rejects standard real estate practices. rather than creating a tower, he has envisioned a narrow 44-foot band that wraps around the southern, western and northern edges of the site, with a lush garden at the heart of his structure that will replace the coconut grove convention center and continue to the waters of biscayne bay. his architecture focuses on one’s visual experience from the inside of the building, and is highly mindful of the surrounding landscape, inextricably interwoven with nature.
nouvel’s concept has a unique starting point. rather than focus on what the architecture will look like, his design is generated by a high degree of sensitivity to what the architecture will feel like for the inhabitants, focusing on the visual experience from the interior, rather than the visual appearance from the exterior.
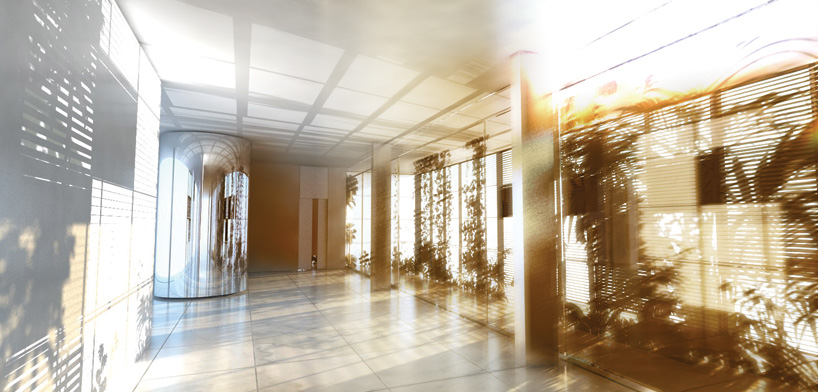
a lush garden is situated at the heart of his structure
image courtesy of terra group / jean nouvel
the question of views is addressed for each type of apartment. every unit has views on at least two sides: looking in toward the central garden, and out toward the city and/or the bay. the ‘prow’ apartments are those that face directly towards the water with open, unobstructed 180-degree views. the ‘lateral’, ‘frontal’ and ‘V’ apartments might typically be described as having ‘partial views’ rather than treat these as less important. nouvel has designed them in such a way that whatever water views these apartments have are carefully framed, as in japanese landscape design, by plantings and screens that complement the view and mask adjacent obstructions. in all of the apartment types, nouvel adds highly reflective surfaces – which function like rear-view mirrors or sideways periscopes on an architectural scale – capturing views of the bay that would not otherwise be available.
nouvel’s façade studies are a rich tapestry of these elements: foliage, screens and reflective surfaces. the composition of these exterior façades reflects the unique experiences within each individual apartment: dissolving the barrier between inside and outside; intermingling light and shadow; and by virtue of the reflective surfaces, juxtaposing reality and illusion.
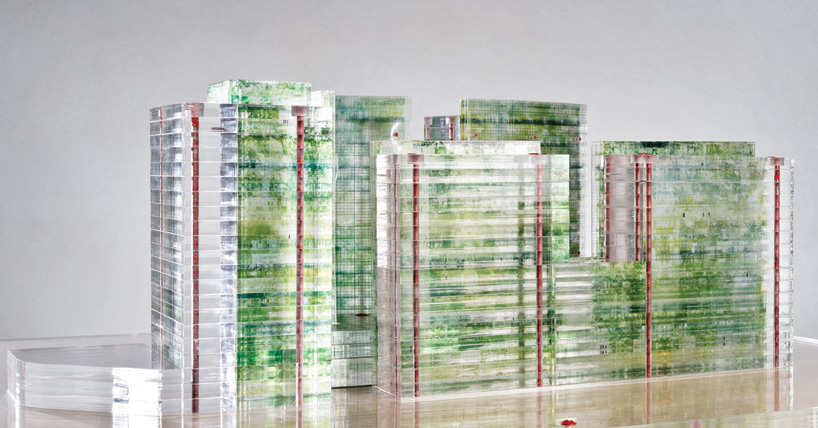
jean nouvel’s project model
image courtesy of terra group / jean nouvel
christian de portzamparc:

de portzamparc proposes three residential towers, retaining the existing coconut grove bank building
image courtesy of terra group / christian de portzamparc
christian de portzamparc‘s scheme is notable for its site plan, which proposes three residential towers and retains the existing coconut grove bank building structure between them. to the north and south of the bank building are two 20-story towers. towards the western edge of the site is a third 20-story tower as well as low-rise housing units that reflect the scale of the adjacent neighbourhood. a swimming pool and common gardens are situated between the three structures. common amenities for the project are located at street level along the southwestern edge of the site.
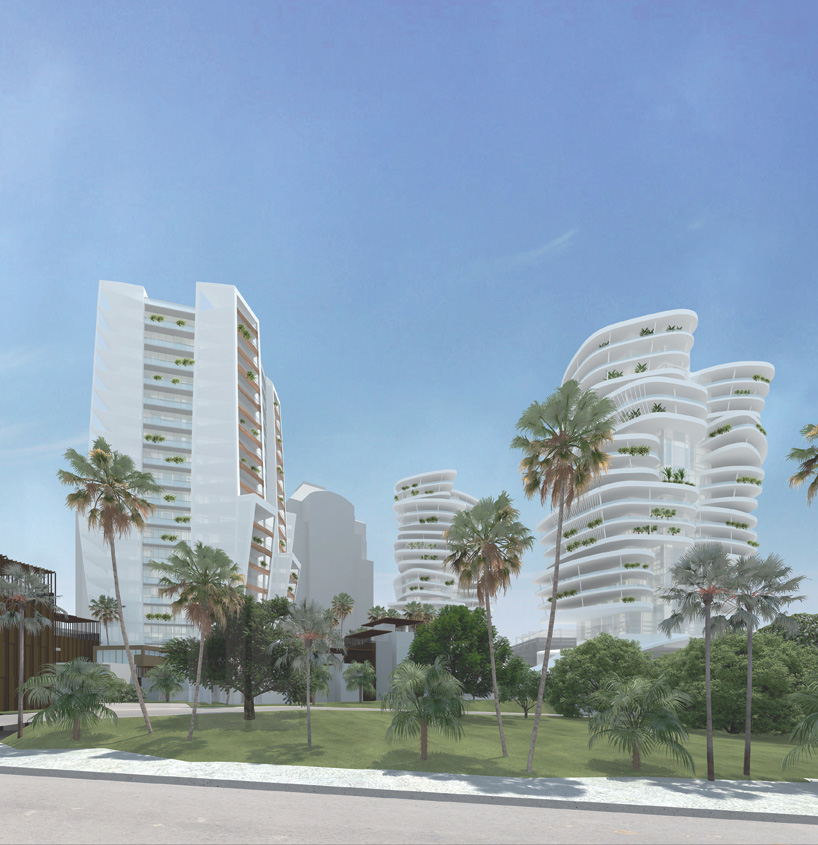
large panoramic balconies extend the living space in multiple directions
image courtesy of terra group / christian de portzamparc
the two towers closest to south bayshore drive have fairly regular and economical floor plans and cores. their character is transformed architecturally by large panoramic balconies that extend the living space in multiple directions. rather than standard rectilinear towers with projecting balconies, portzamparc’s towers gyrate from top to bottom creating a sculptural presence, and visual sense of motion.
the bayfront towers are not identical, despite their similar form. rather, the balconies are arranged to address specific views and ensure that sunlight falls on the surfaces of the living units. if these two structures have what might be called a ‘vegetal’ appearance, the third tower, equally sculptural, might be characterized more as having a ‘mineral’ finish, as a result of its sharp, faceted planes.
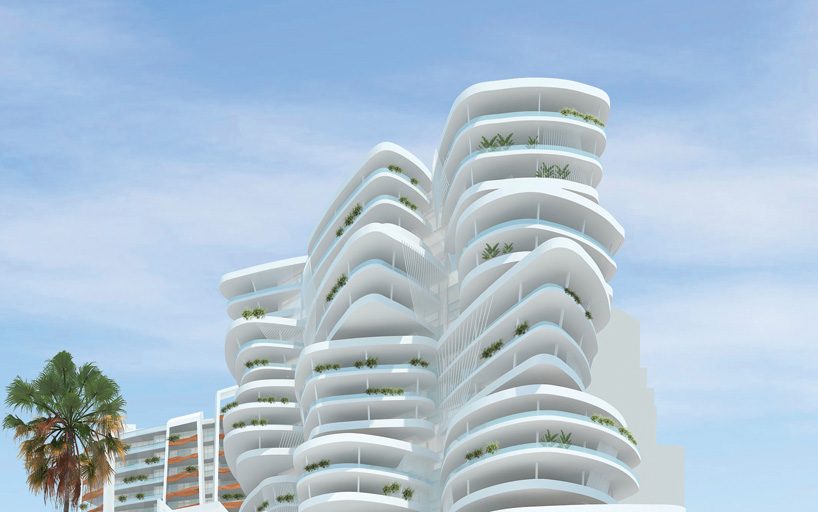
balconies are arranged to address specific views
image courtesy of terra group / christian de portzamparc















