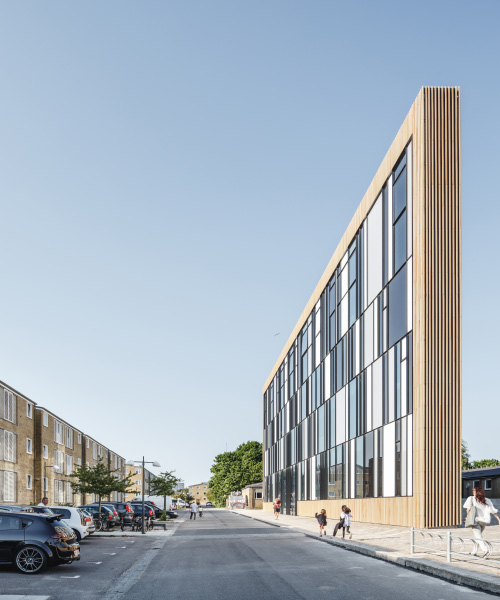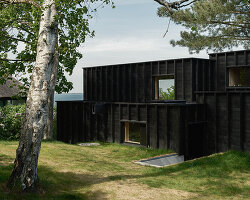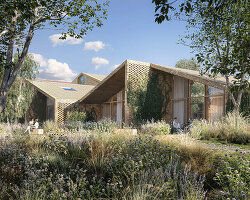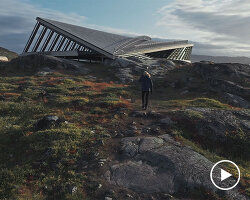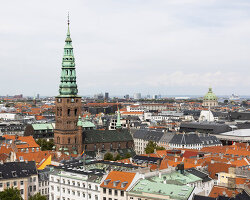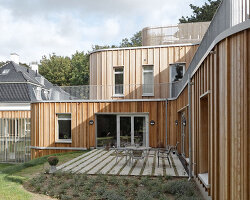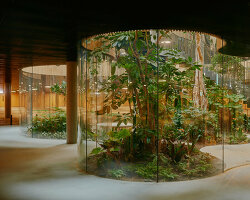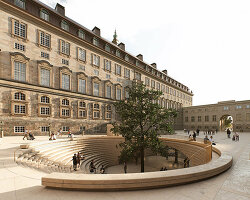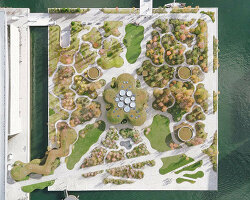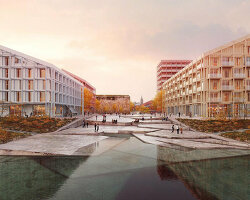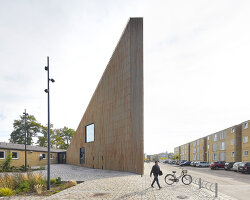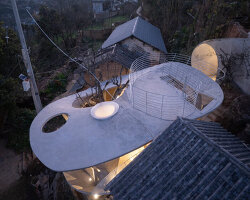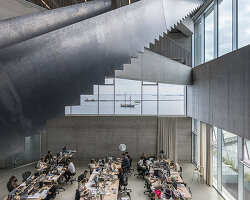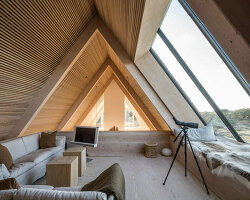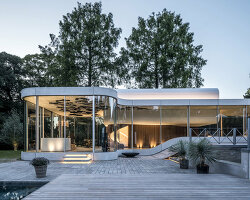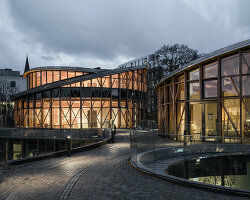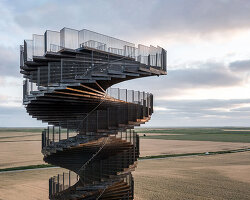COBE has completed a wedge-shaped library and cultural center in tingbjerg, an area of copenhagen known for its large 1970s housing project by danish architect steen eiler rasmussen. the landmark building, which serves as an extension of the neighboring school, has been conceived as a vehicle for social interaction, culture, and urban transformation — bringing the neighborhood’s diverse community together.
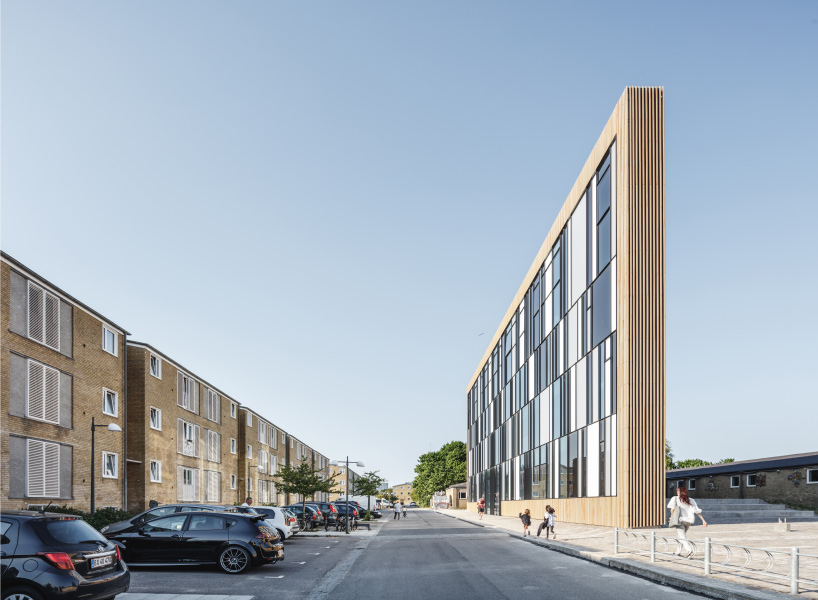
all images by rasmus hjortshøj – COAST
COBE worked closely with tingbjerg residents to design a building that embraces social interaction and fosters a strong sense of local community. the design also serves as an evolution of the region’s modernist architecture. conceived as a large wedge-shaped shell, the building’s angled roof slopes down to the school’s entrance. oriented towards the street, glazing presents the activities taking place within the venue’s multifunctional rooms, which, in turn, animates the façade.
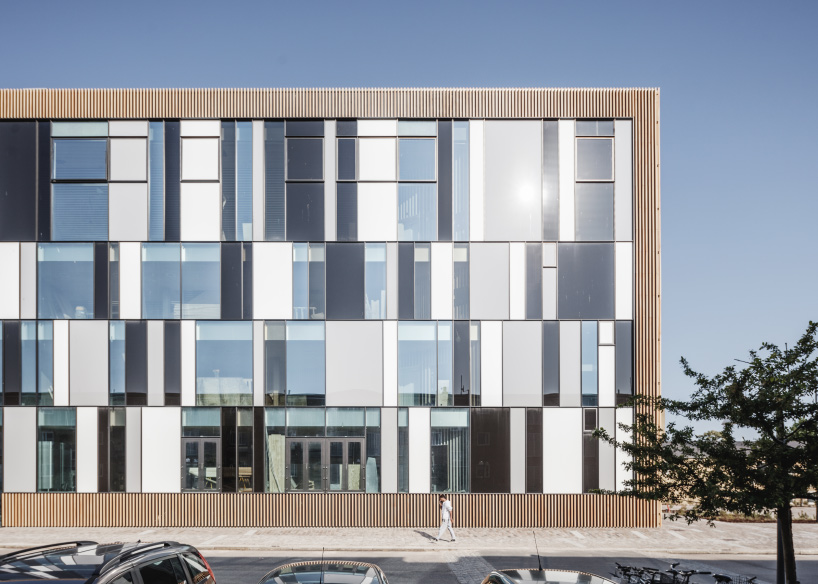
glazing presents the activities taking place within the venue’s multifunctional rooms
realized as a grand unifying space, the building’s open foyer extends three-dimensionally inside the structure. meanwhile, the shifting floor plates with integrated niches and balconies on the project’s four levels are reminiscent of a small mountain village clinging to a hillside. interior spaces have been designed to accommodate a range of functions — from local association meetings, to lectures and even dance classes. users are able to participate in social or individual activities, or simply observe what is happening in the building.
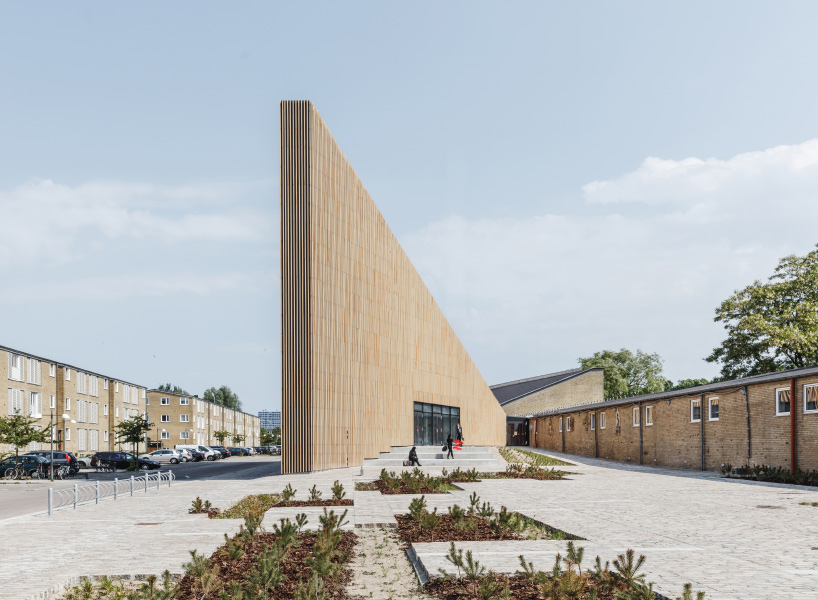
the structure measures just 1.5 meters (5 feet) at its narrowest point
‘we wanted to create a new destination in tingbjerg that respects both its surroundings through choice of materials and shape while at the same time creating a strong identity of its own,’ explains dan stubbergaard, founder of COBE. ‘the facade looks like a building turned inside out displaying its many activities to the surroundings. the architecture is intended as an open invitation for people to come inside, while at the same time promoting safety in the area and also developing tingbjerg’s unique character.’
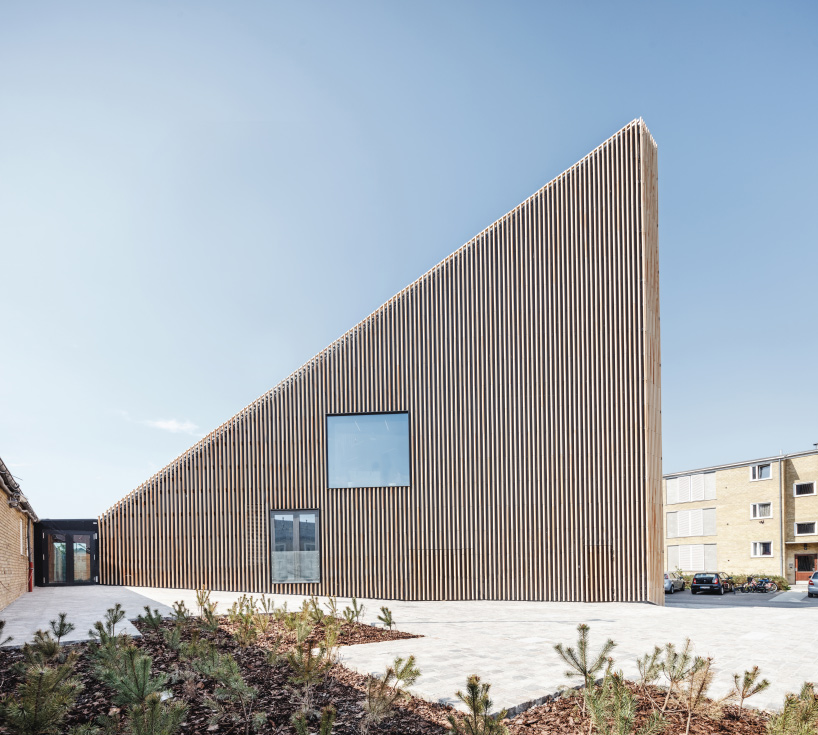
the library has been conceived as a large wedge-shaped shell
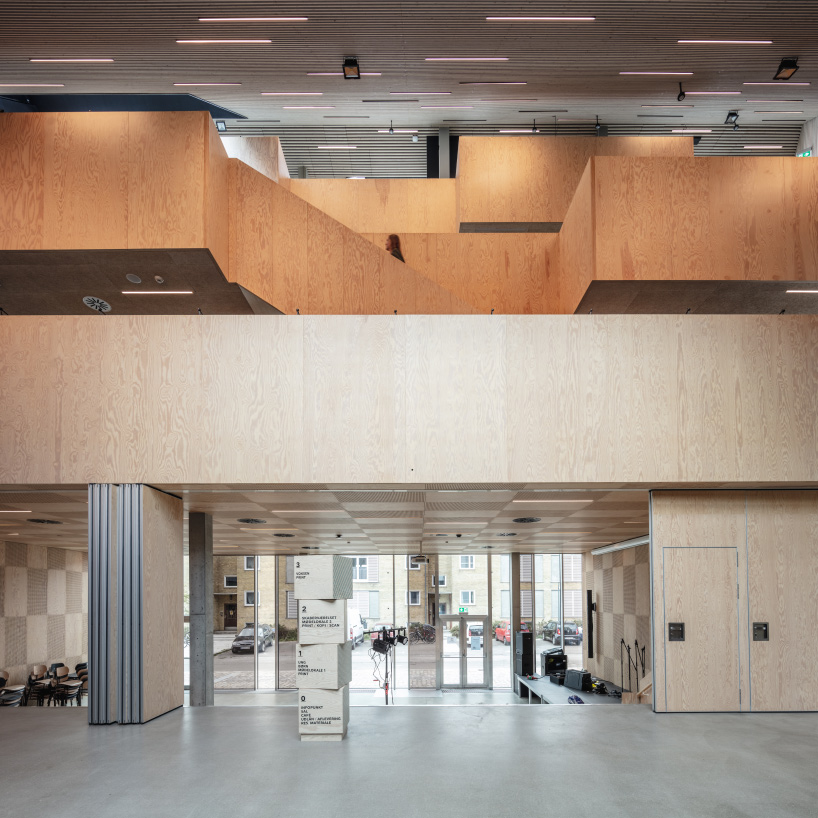
the entrance and reception lobby
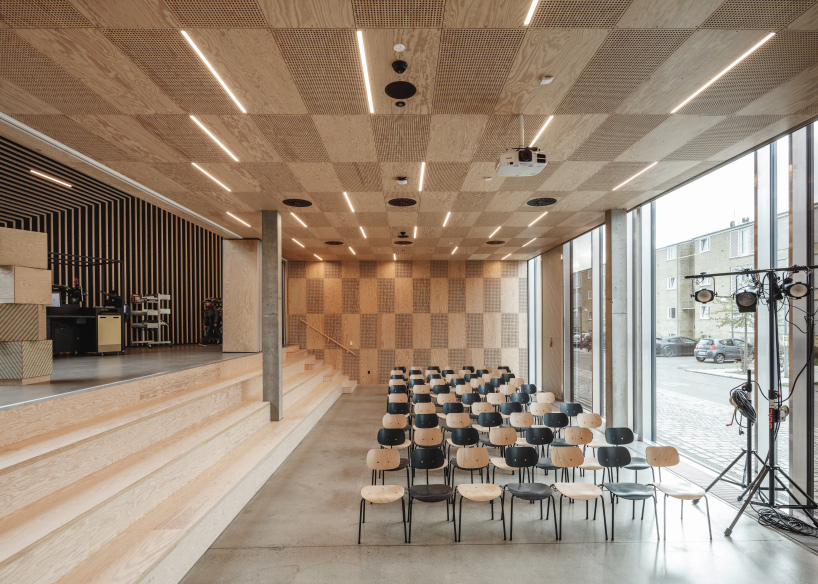
the building hosts classes, workshops, lectures, and musical performances
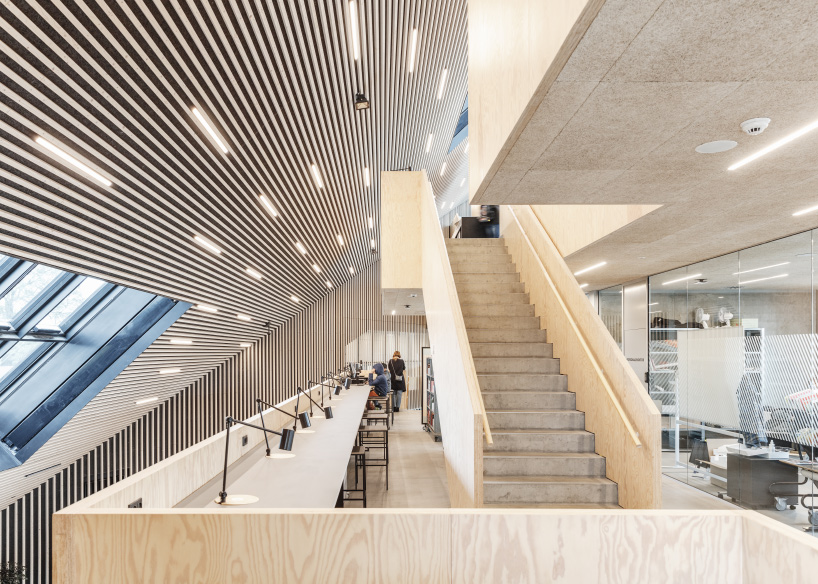
safety is ensured through a high degree of transparency in the building
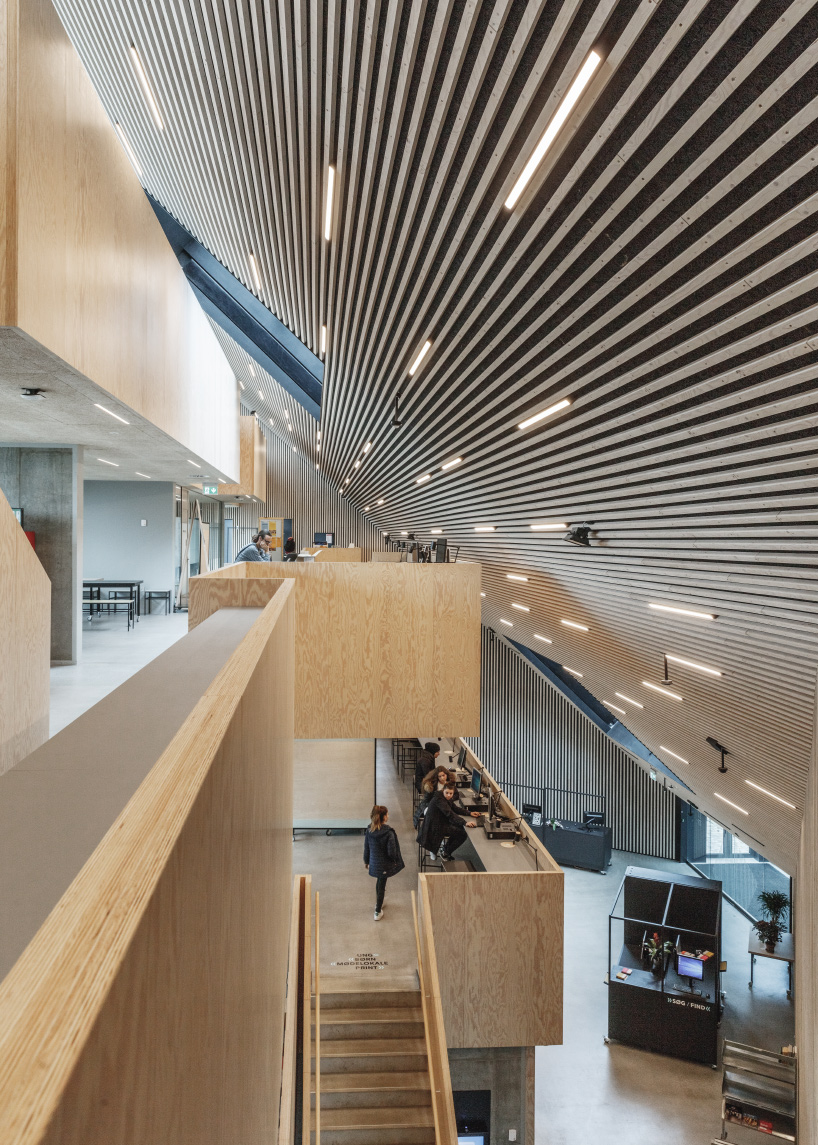
balconies are reminiscent of a mountain village clinging to a hillside
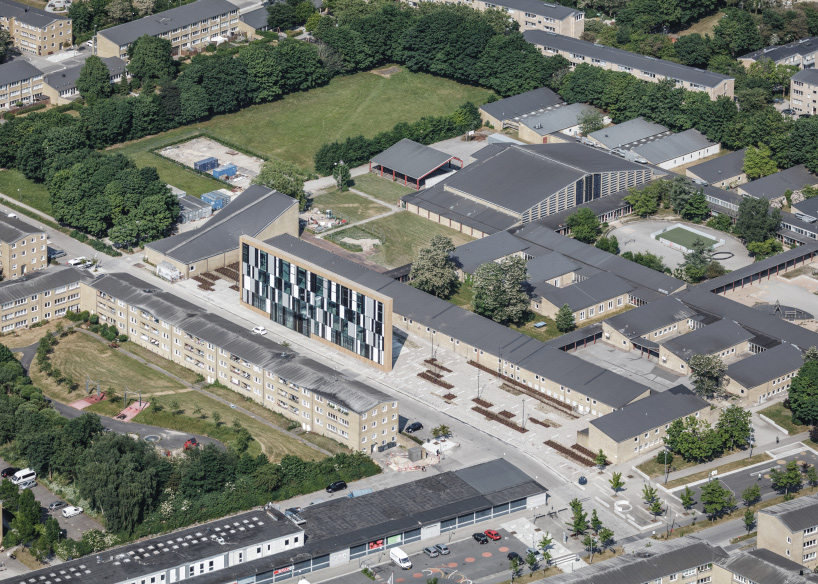
the design team has chosen materials that have been used elsewhere in the neighborhood












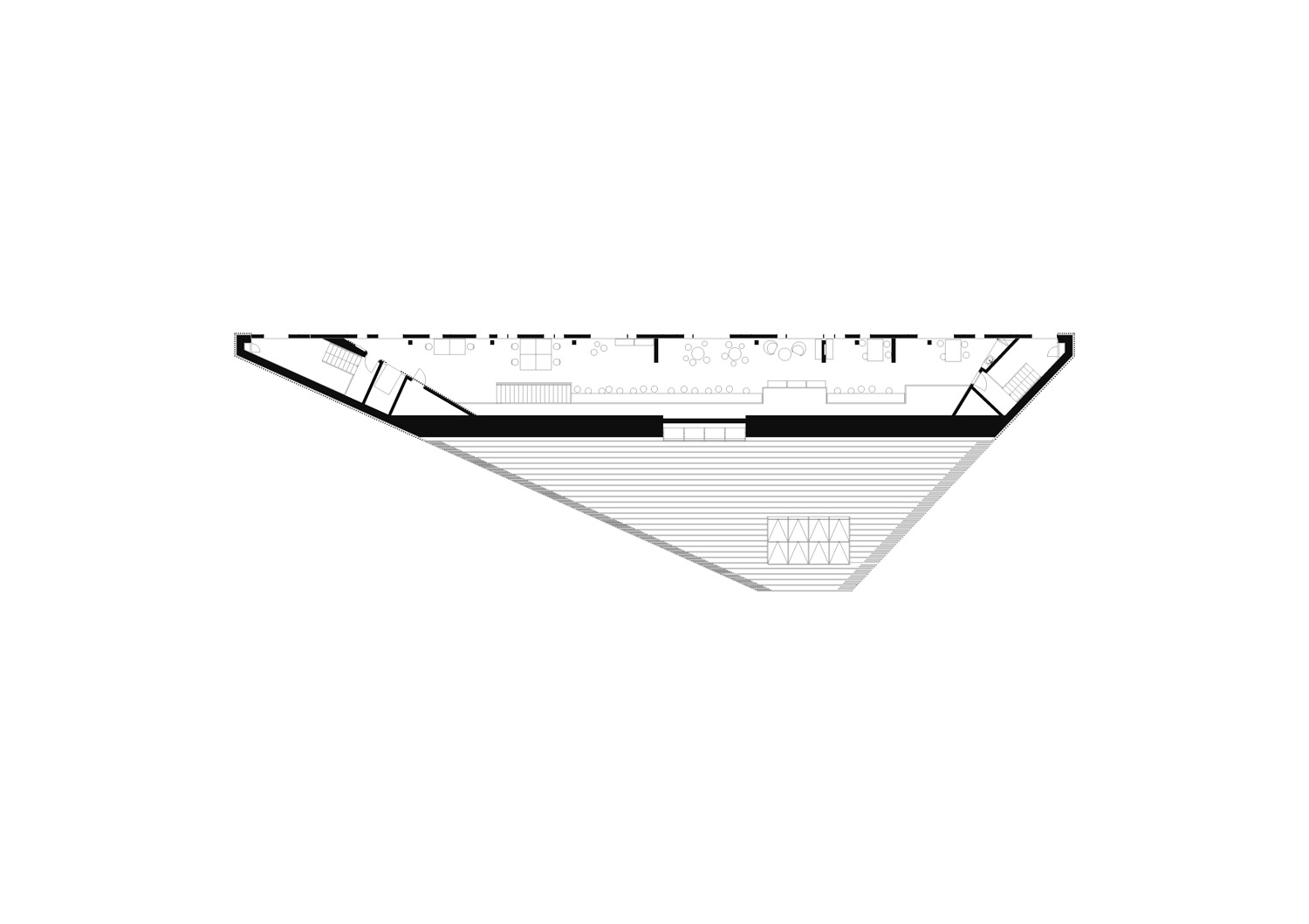
project info:
location: tingbjerg, skolesiden 4, DK-2700 brønshøj, denmark
clients: city of copenhagen and the housing corporations fsb and SAB
project: new cultural center, library and community center in connection with tingbjerg school
size: 1,500 sqm (building) + 2,500 sqm (outdoor areas)
project: the facilities include a library, meeting rooms, a café, workshops and a hall for concerts and other events
status: first prize in competition in 2013, realized in 2018
architect: COBE
interior design: rune fjord studio
landscape architect: kragh & berglund
engineer: søren jensen consulting engineers
contractors: C.C. bruun enterprise, kemp & lauritzen and juul & nielsen
resident involvement: rambøll architecture
