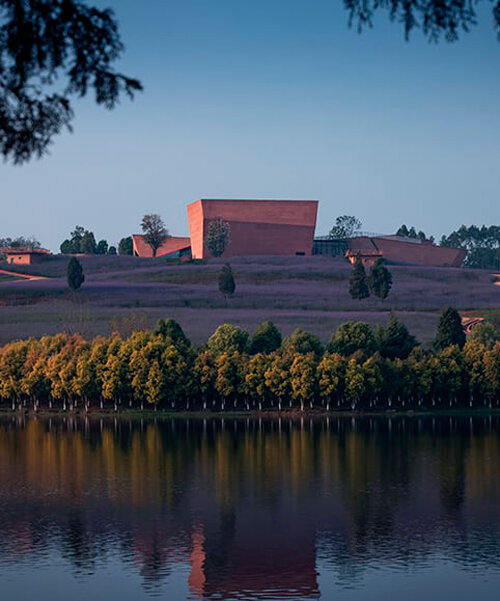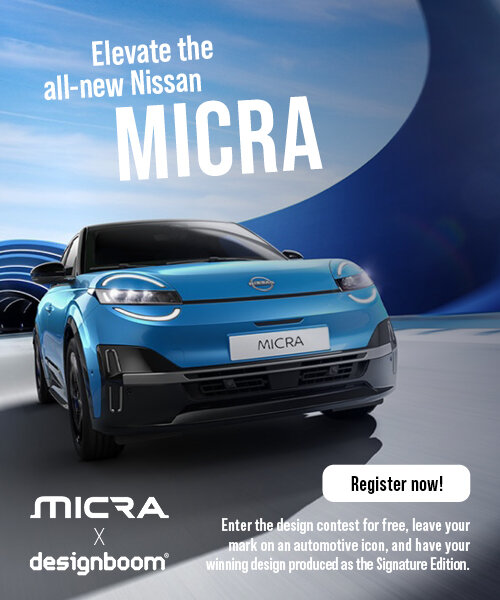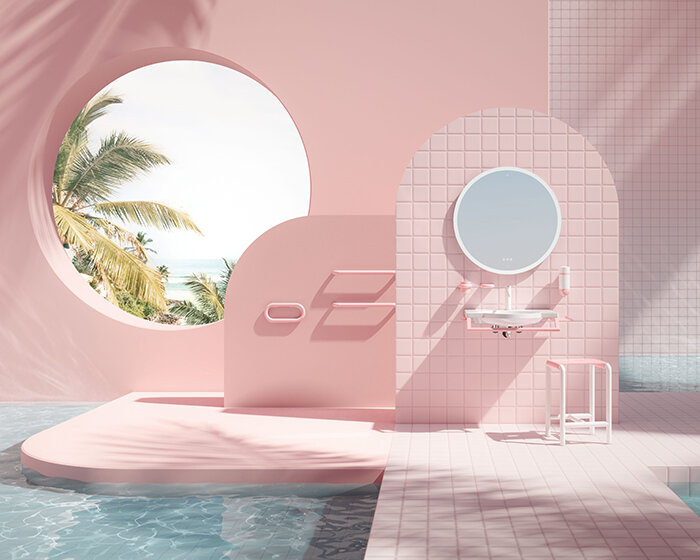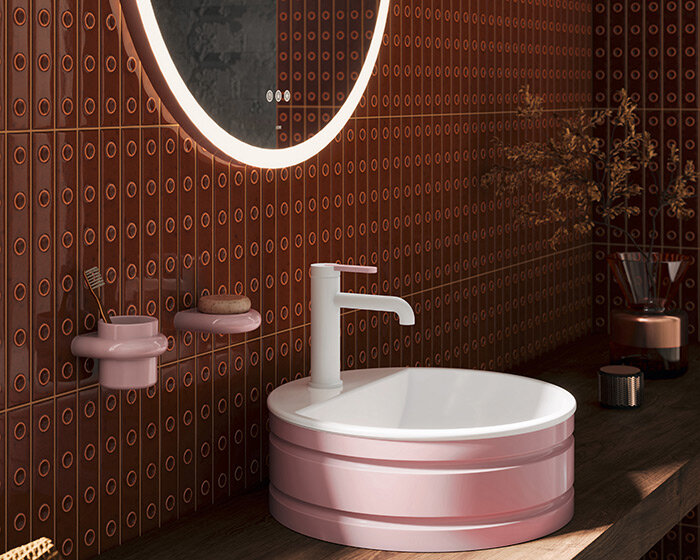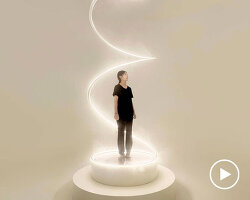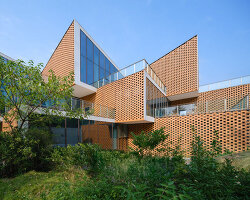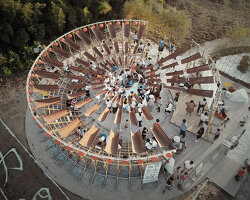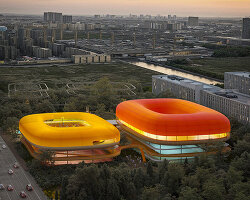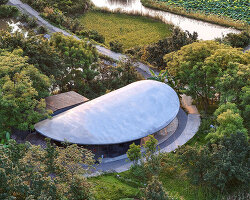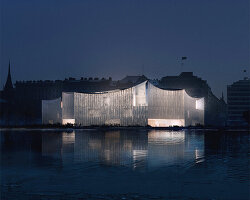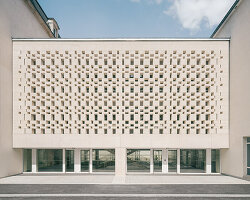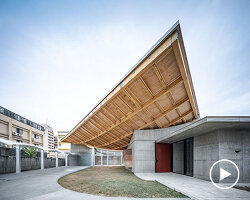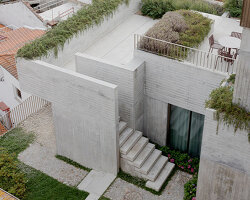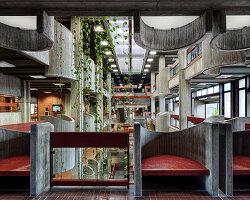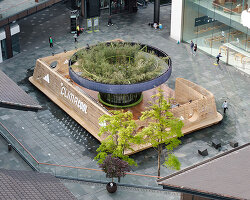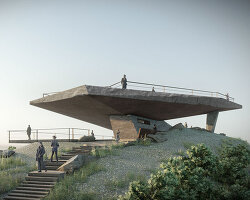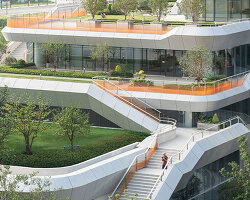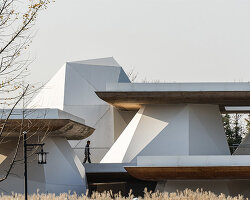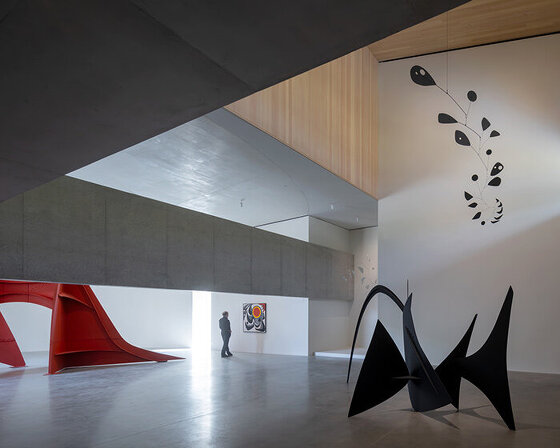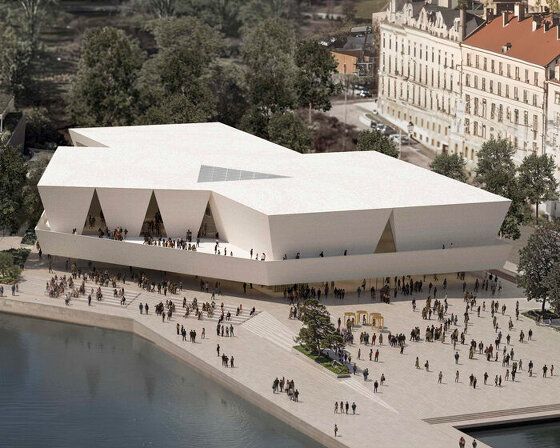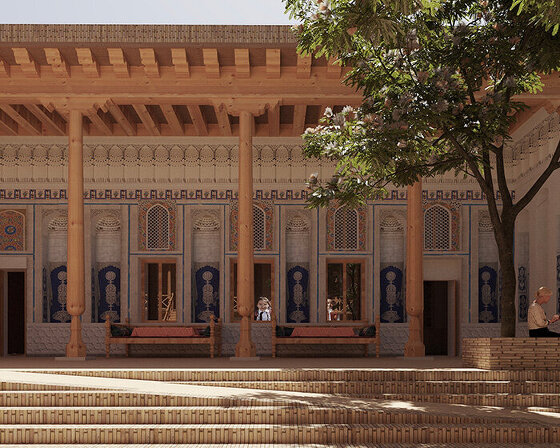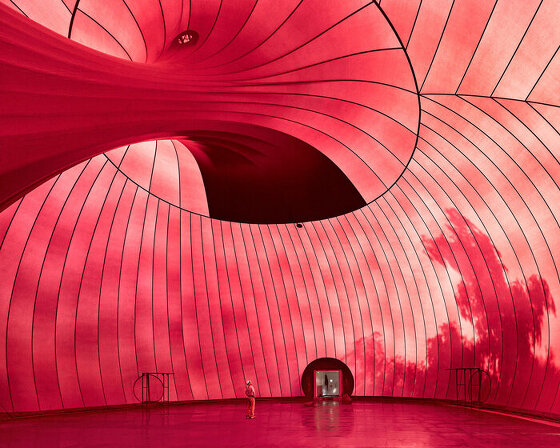large stone formations nestle in the vast red land of Yunnan
Located on the outskirts of Mile City, Yunnan Province in China, the Yunnan Dongfengyun Art Center by Hangzhou-based practice, line+ studio, shapes a super-scale architectural cluster in red-colored slates. The ‘red stone formation’, originally conceived in the process of a competition proposal design, arranges five stone-like volumes that serve as a comprehensive art center facing the stretch of red boundless Yunnan-Guizhou Plateau and rugged mountains.
Considering the original order of the site, the composition’s interior and exterior spaces blend in with the surrounding natural environment, imitating half-buried stones. The main structure forms on a steel framework, while the facade uses a red concrete dry-hanging curtain wall system by stacked plates. The casting process of the GRC boards integrated local red soil to produce their distinct color. The building, soon to be the new landmark of the town, stands in harmony with the landscape, due to its organic shape and rough external texture. Yunnan Dongfengyun Art Center’s functions include art collection exhibitions, opera performances, press releases, and lecture zones.

all images by schranimage – Wang Ce
metal, glass and concrete shape irregular monolithic volumes
An elongated path invites visitors to the center of the complex where the irregular volumes frame the natural landscapes of the sky, the mountains, and the fields surrounding the site. The architects at line+ studio opted for the red brick sculpture complex to shape up in a stone curtain wall system using irregularly cut slates with sharp edges and corners to create a rough texture. A glass atrium framed in metallic grid connects the five separate buildings of the complex serving as the core of the interior space. The layout arranges the functions inside the solid masses and around the atrium. A dynamic yet warm interior constructed with contemporary industrial materials sets up a unique sensory experience.

the non-orthogonal volumes stand like large half-buried stones

the red stone formations blend with the natural environment of the site
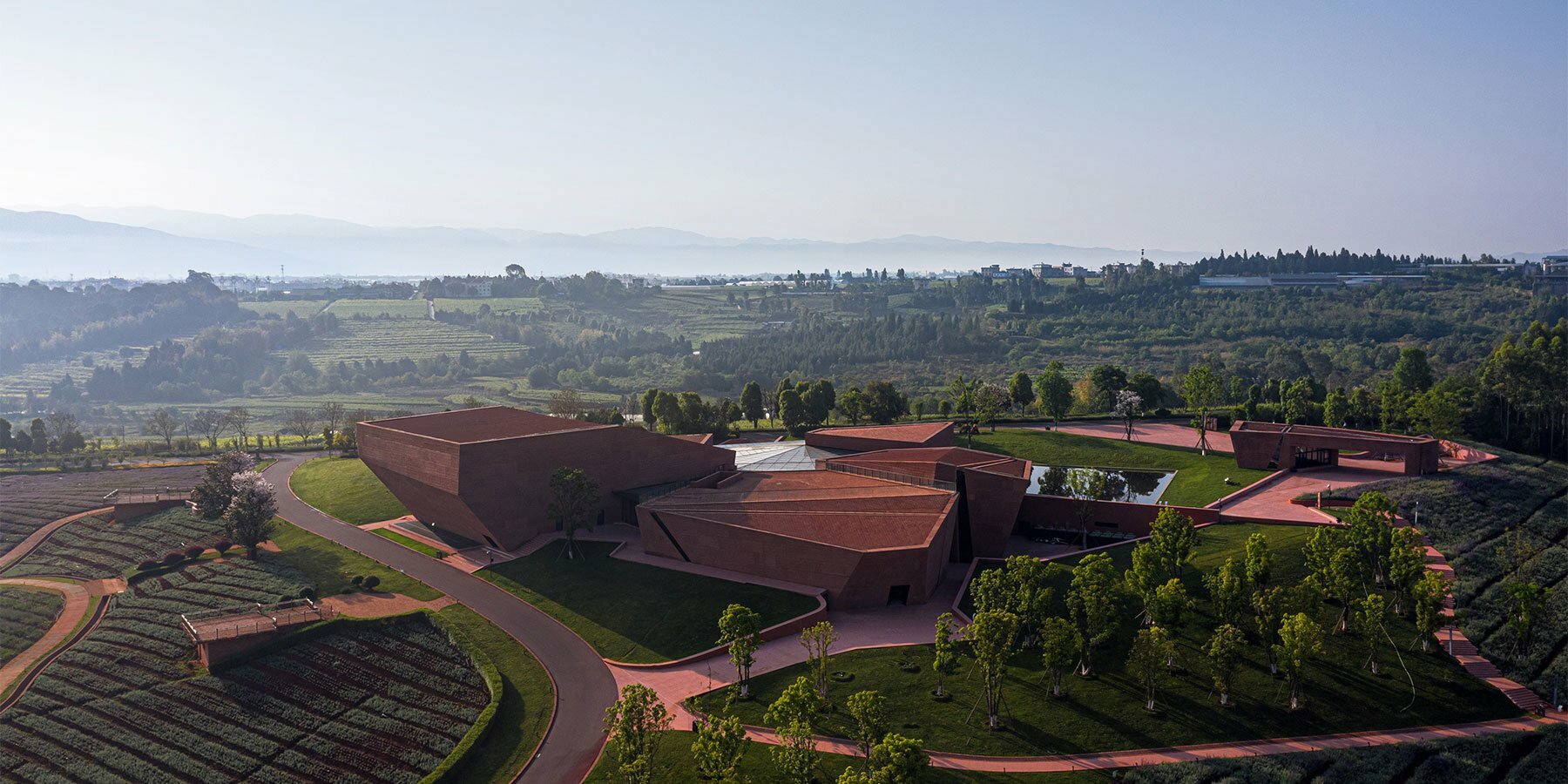

natural sunlight spreads through the metal grid forming angular patterns

the interior is roofed under a dynamic metal framework

the rough texture of the red slated wall resembles a canyon landscape
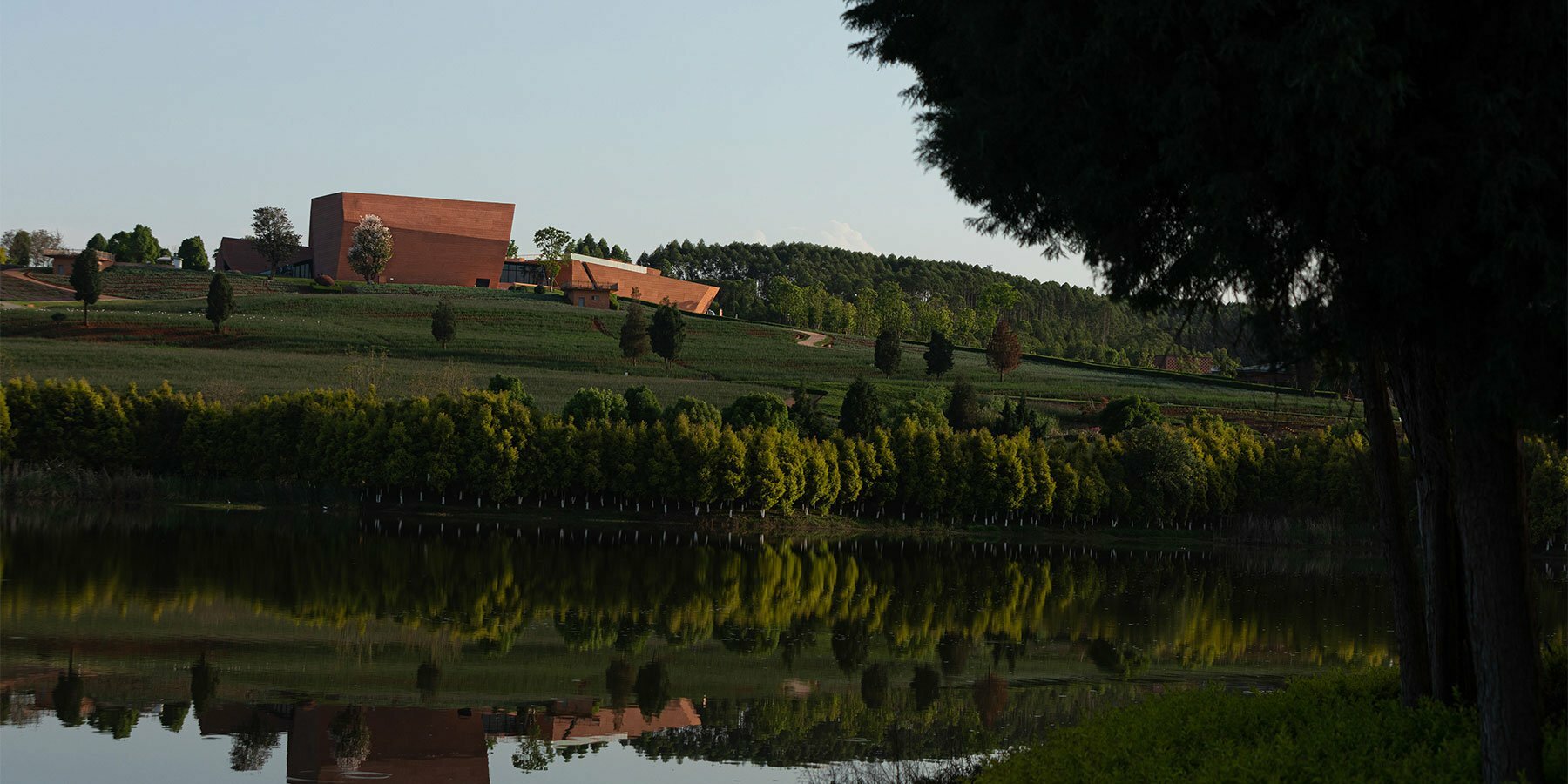

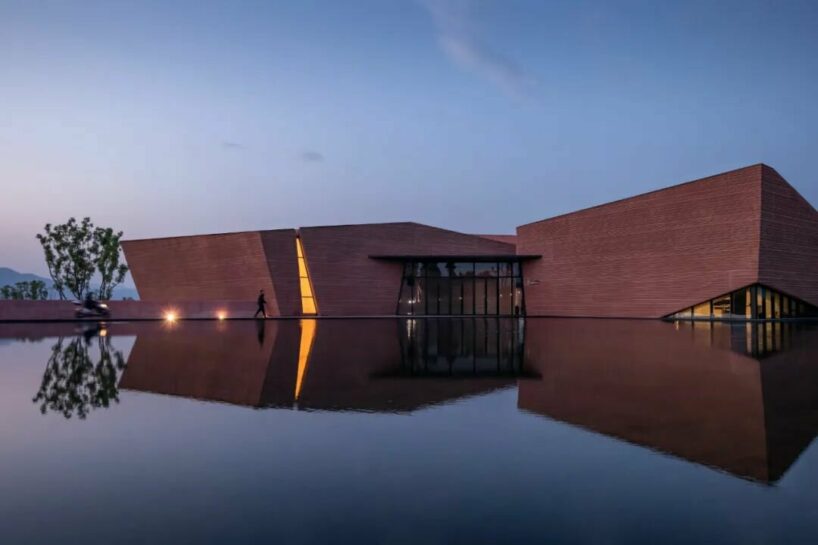
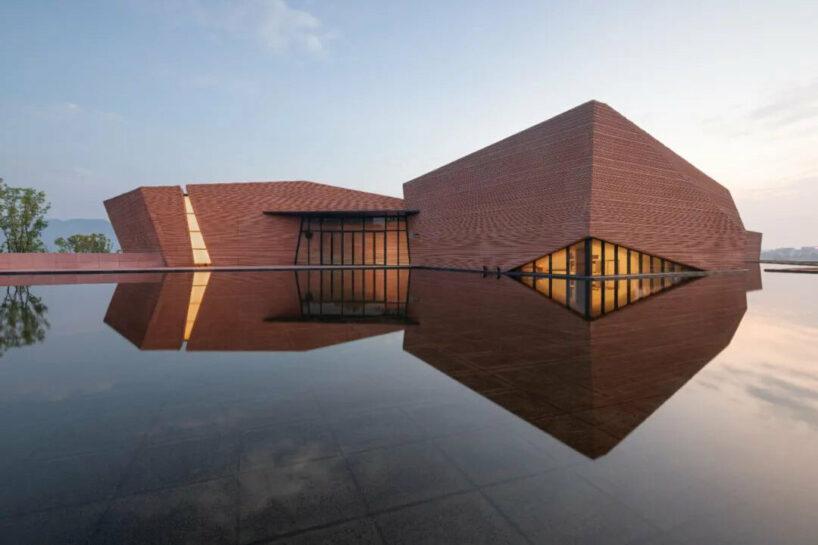

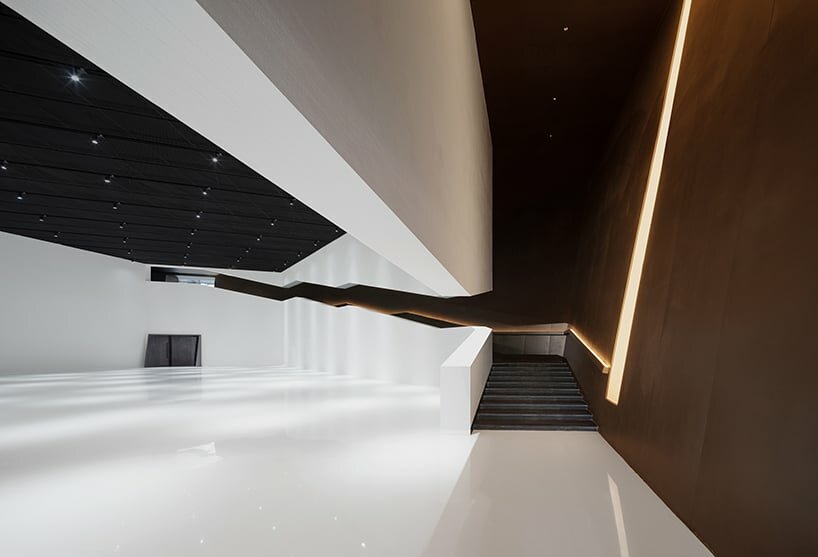
project info:
name: Yunnan Dongfengyun Art Center
architecture: line+ studio | @lineplus_studio
lead architect: Meng Fanhao
design team: Xu Hao, Sun Xiaoyu, Wang Yubin, Jin Lingbing (Internship), Lin Nijun (Internship), Gao Junfeng (Internship-Architecture), Jin Xin, Zhang Ding, Hu Jinwei, Tao Shuai (Interior)
construction drawing: Yunnan Daokai Urban Architecture and Planning Design Co. Ltd.
landscape design: WISTO Landscape
concrete consultant and construction: SUZAO ARCHITECTS
team: Du Jie, Zhang Wen, Zhang Xiang, Guo Hengrui, Song Hanrui, Li Linfeng, Xu Qin, Xu Jin, Pang Yan
construction period: October 2019 – March 2021
client: Yunnan City Town Construction Investment Co. Ltd.
gross floor area: 9937.44 sqm
location: Mile, Yunan, China
photography: schranimage | @schranimage – Wang Ce
model photography: Chen Xi, Sun Lei
designboom has received this project from our DIY submissions feature, where we welcome our readers to submit their own work for publication. see more project submissions from our readers here.
edited by: christina vergopoulou | designboom
