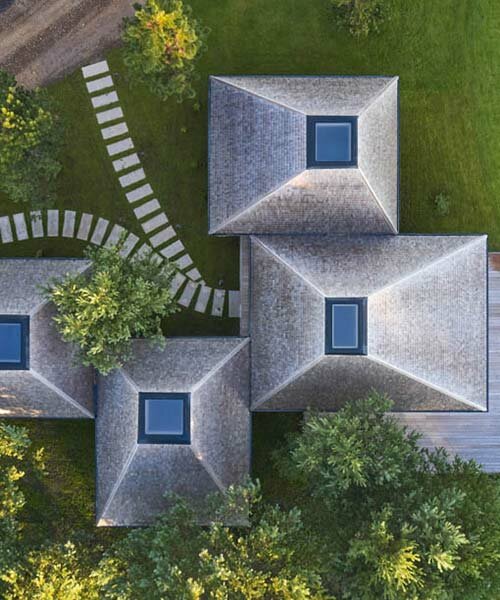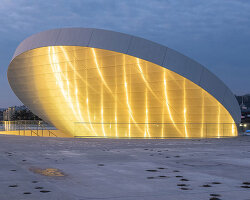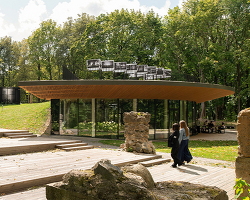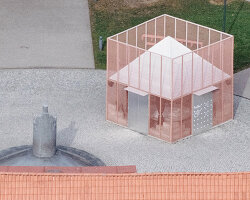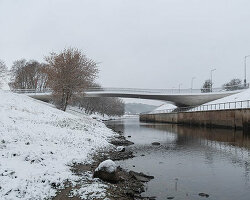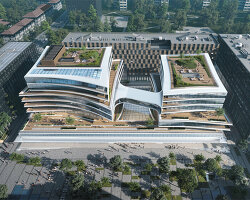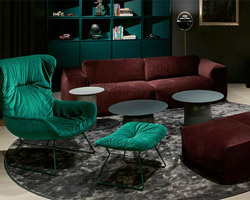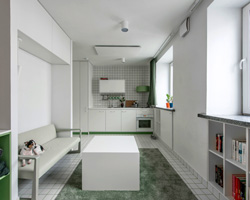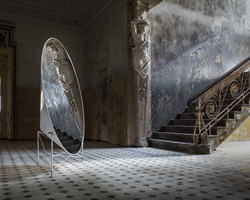guest house by HEIMA architects
On the picturesque hills of northern Lithuania, architectural studio HEIMA has formed a cluster of private guest houses. The site is situated in a beautiful landscape among the trees that overlooks the valley and the existing water basin. One of the biggest challenges for the team was to create architecture without destroying the existing trees. Thus, the resulting complex unwraps around four recreational buildings, each of them introducing a different shape.
The architects sought to blur the boundaries of the built and landscape, thus fostering a more intimate connection with the surrounding nature. A generous amount of glazing encases the structures, letting the scenic view spill over the interior. Although each structure emerges with a unique formation, they all share a common feature of rooflight. This opening at the top leads the eyes skywards, and fills the spaces with daylight, while during the night provides a direct view for stargazing.
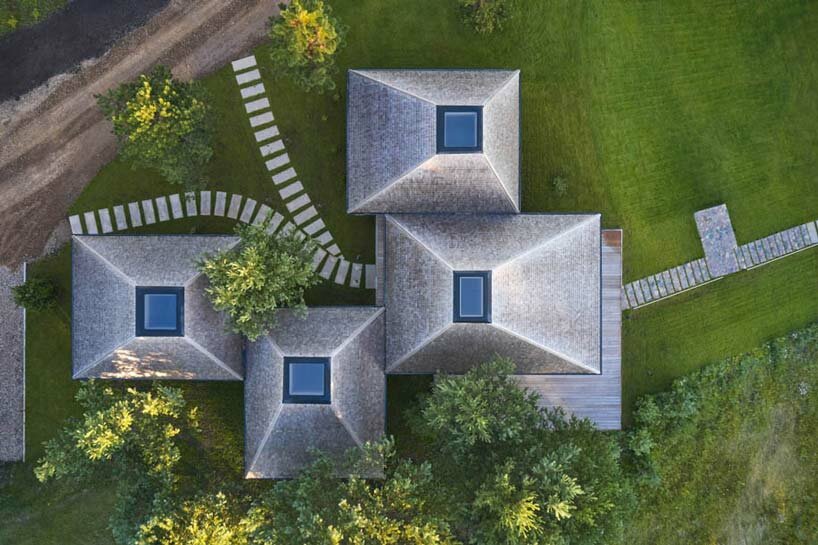
all images by Norbert Tukaj
reflecting the surrounding nature
Inside, the house features three hotel-type bedrooms with bathrooms and a shared kitchen-parlor room for joint activities. Without compromising privacy, the architects sought to create a living space where guests could interact and spend time together, all the while enjoying the rural background. To achieve this, they accentuated transparency and openness in the shared areas, introducing glazed corridors that connect these zones.
Since the house is located on the highest part of the plot, it effortlessly frames views both of the ponds and the rest of the complex. During warm season activities, the living area could extend to the big terrace, which incorporates some of the existing trees. The main architectural elements of the project are the sloped roofs, which define distinct spaces in the house. From inside, the spaces enjoy a high wooden ceiling with exposed textures, echoing the beautiful landscape.
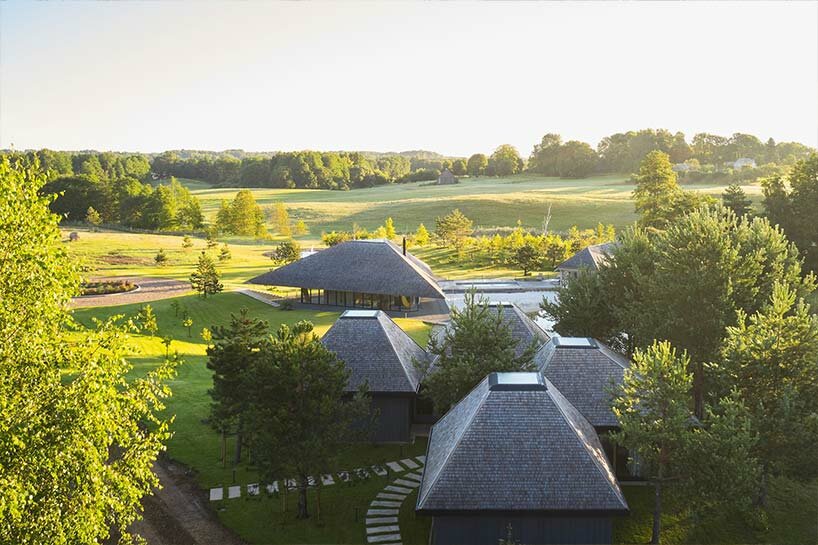
overlooking the valley and the existing water basin
The rest of the interior is completed with neutral dark and white tones. The architects opted for natural materials, celebrating the charm of the untamed location. The exterior walls are wooden and the roof is covered in oak shingles. The interior spaces follow the character of the exterior, introducing a series of wooden accents, mainly found in structural elements and furniture.
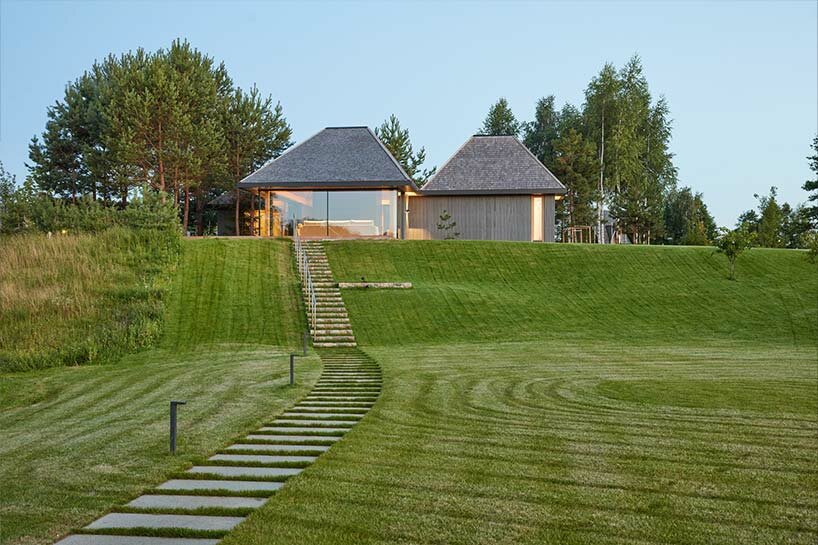
while the bedrooms are private, the transparency of the shared spaces invites residents to spend time together
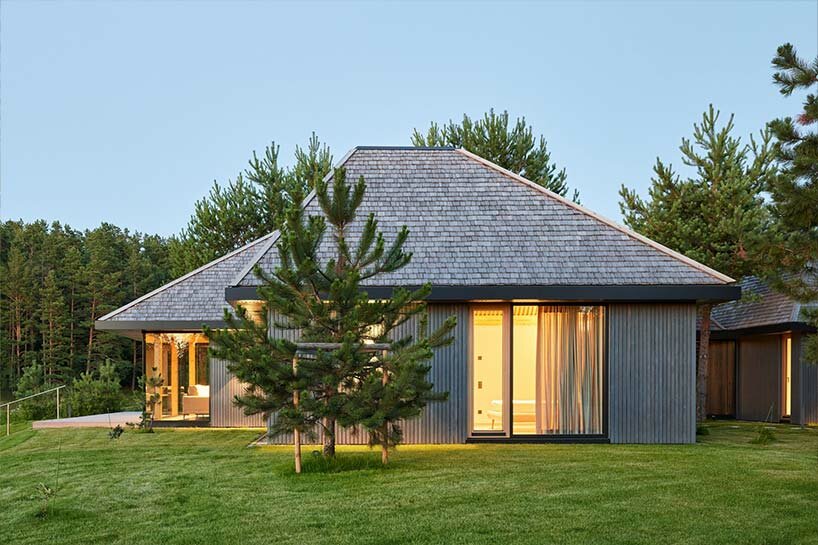
the main architectural elements of the project are the sloped roofs, which define different spaces in the house
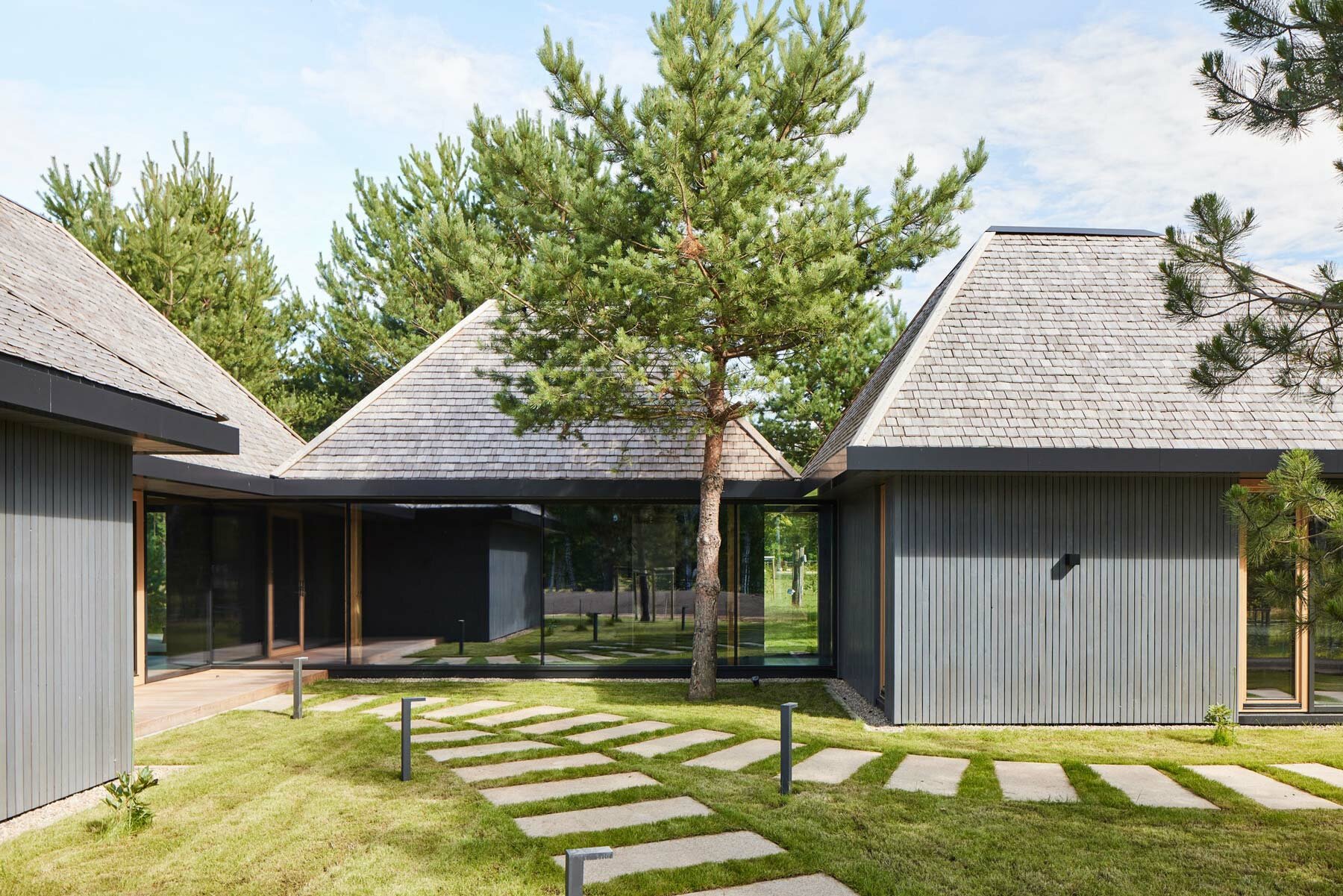
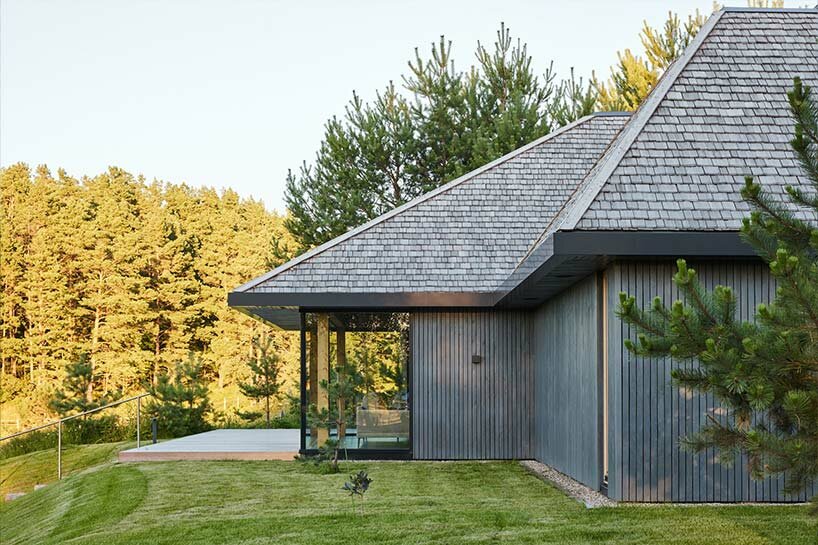
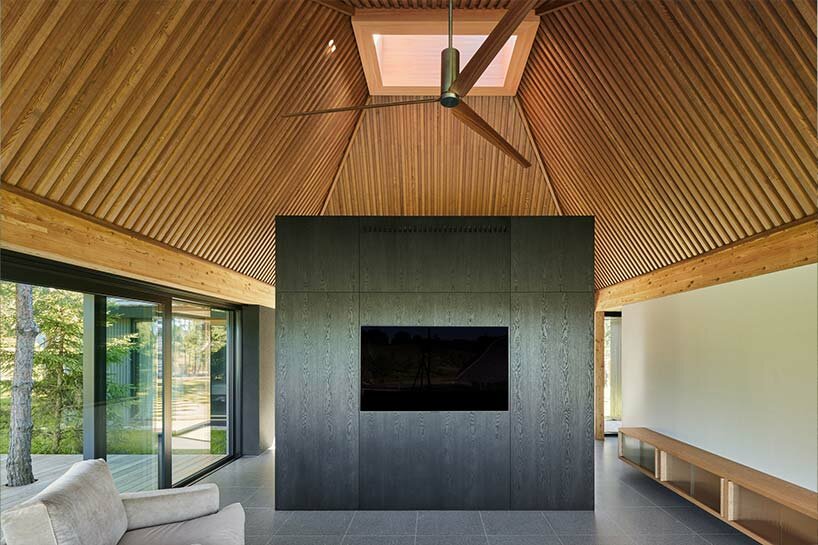
the lightwells add natural light to the main area and each bathroom of the bedrooms
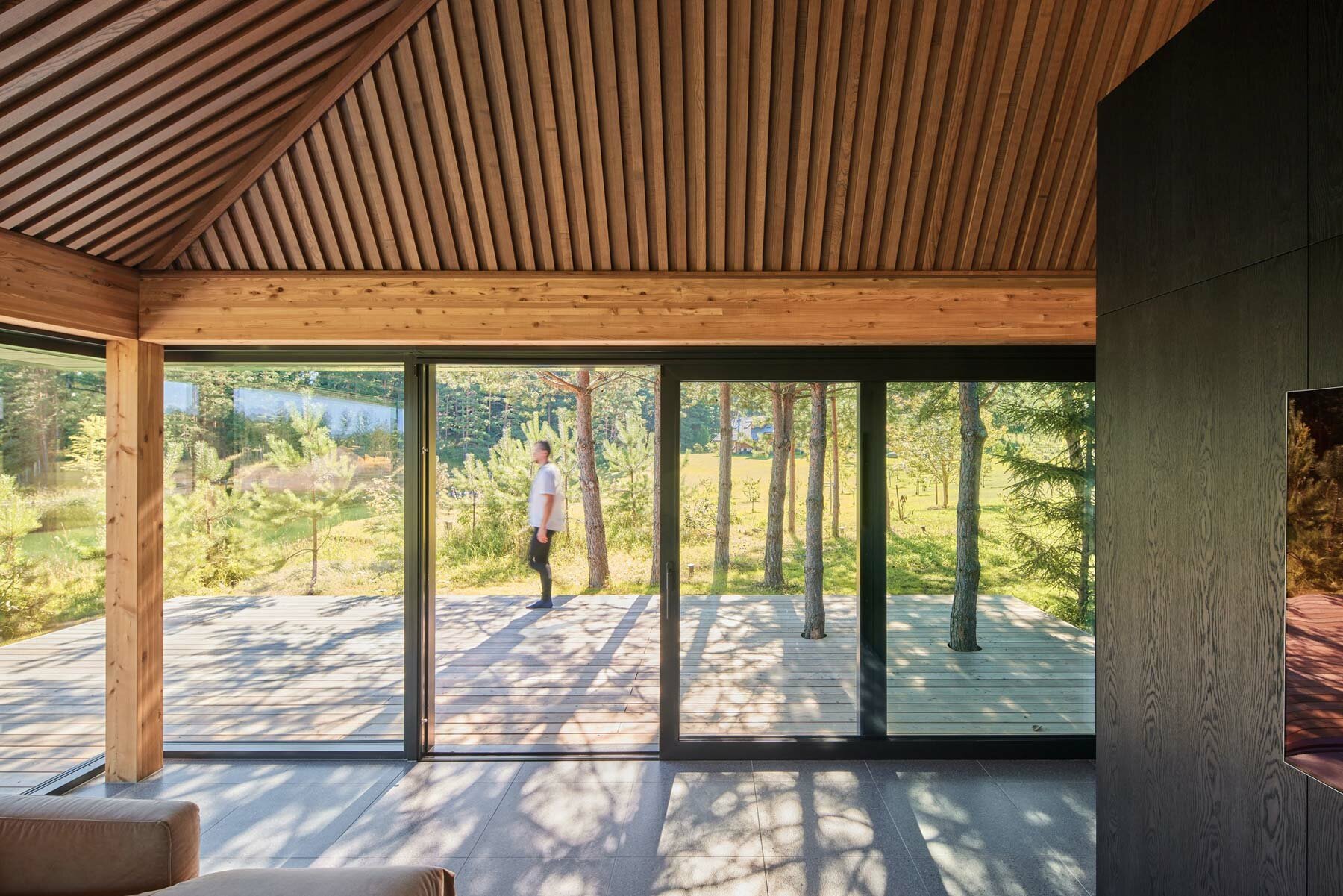
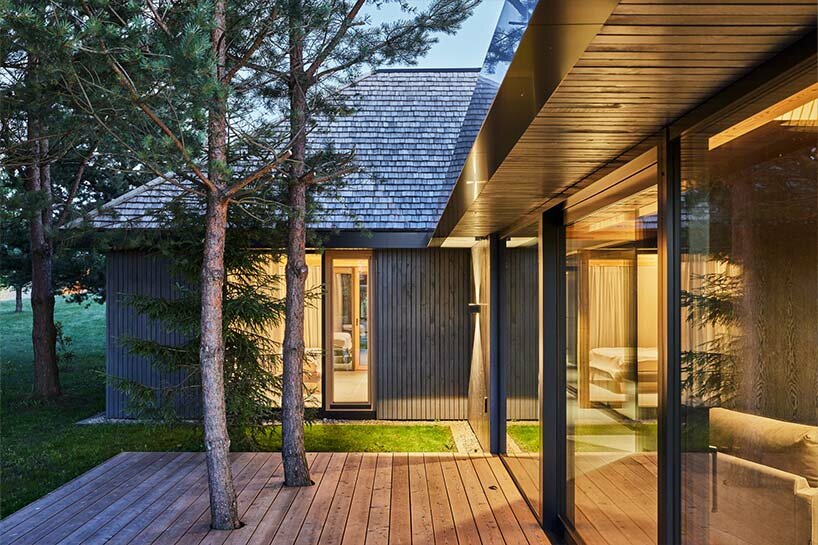
during warm seasons, the living area could extend to the big patio
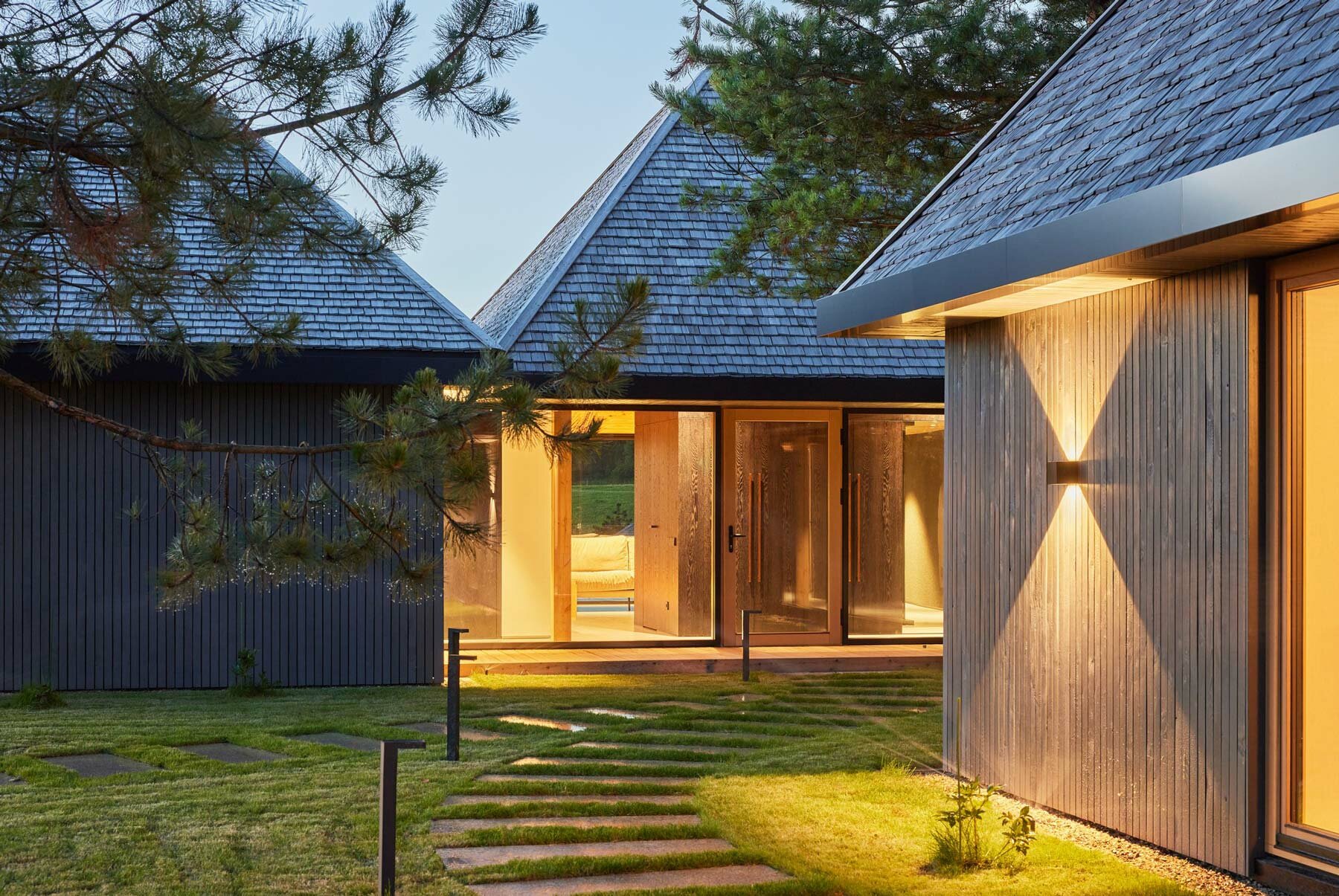
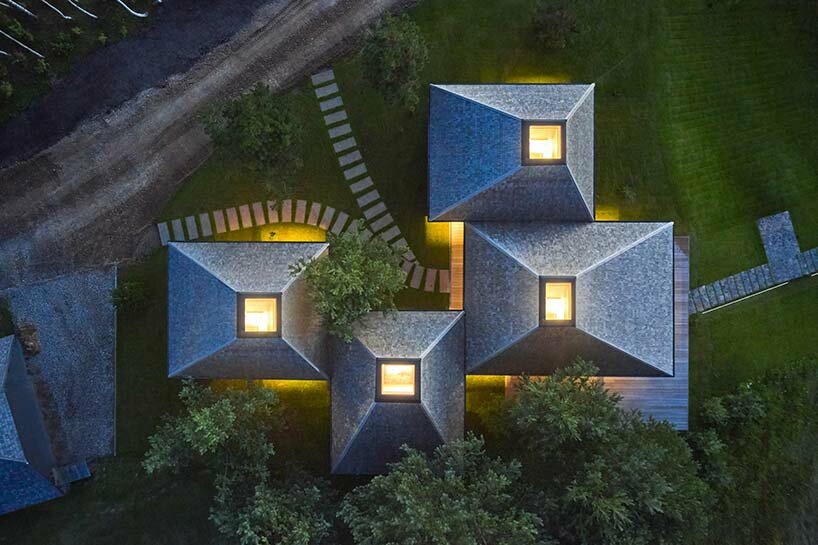
each volume is different in shape, but all have skylights at the top
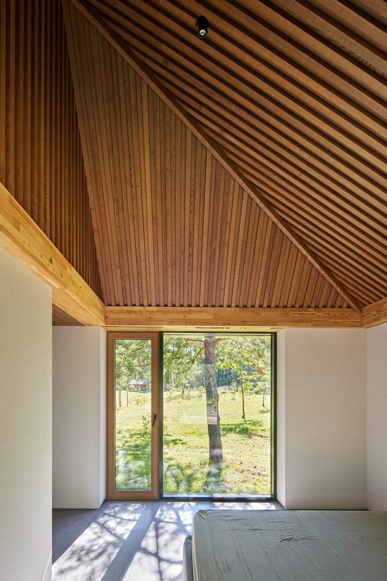
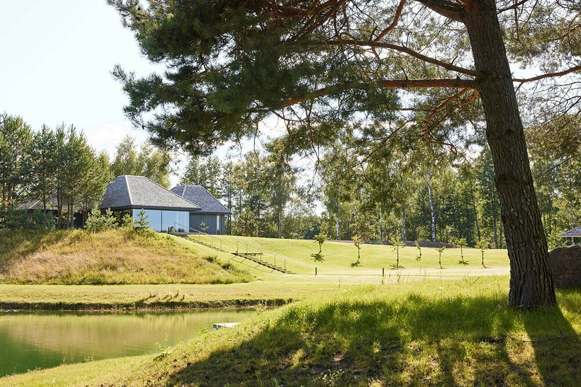
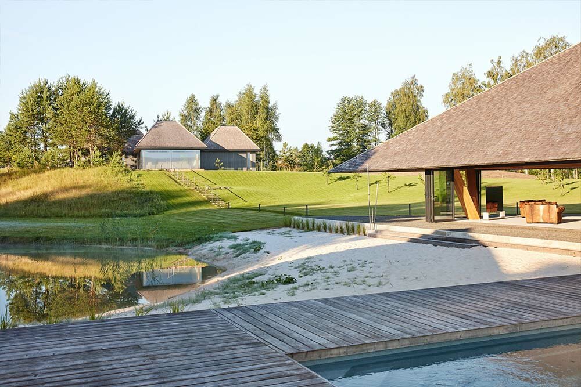
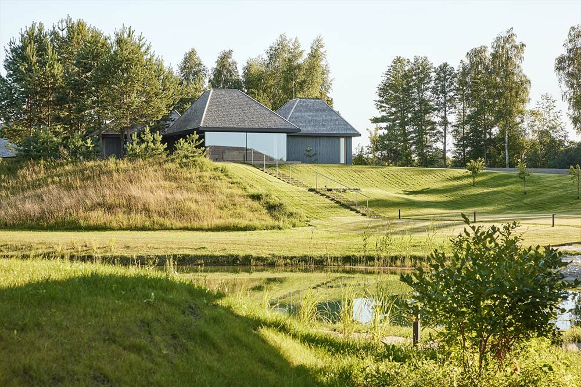
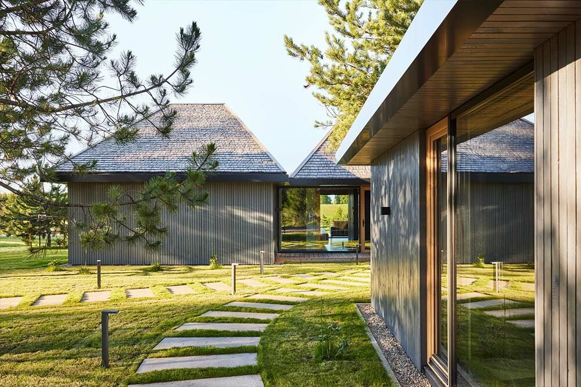
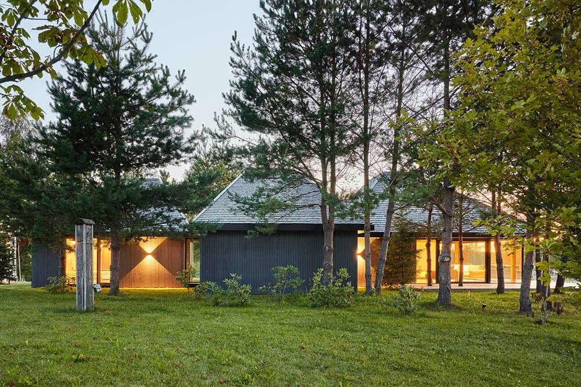
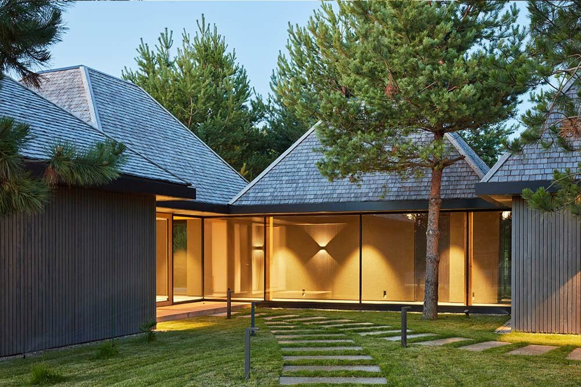
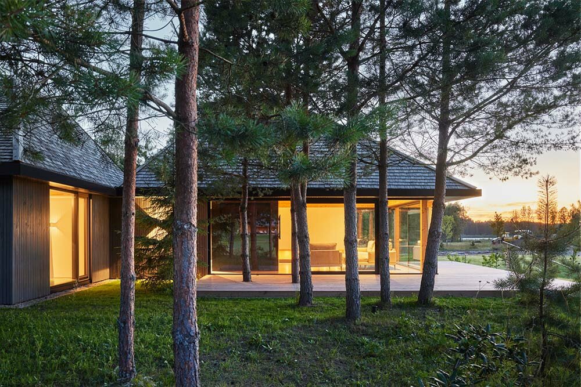
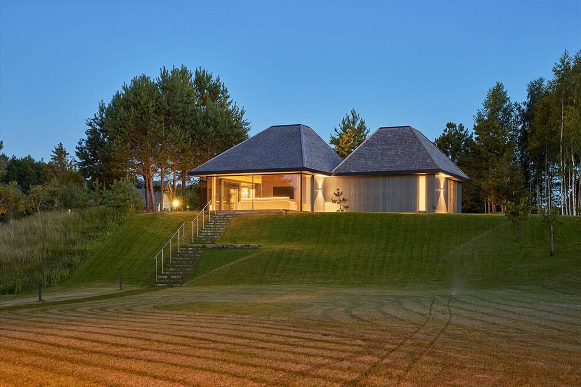
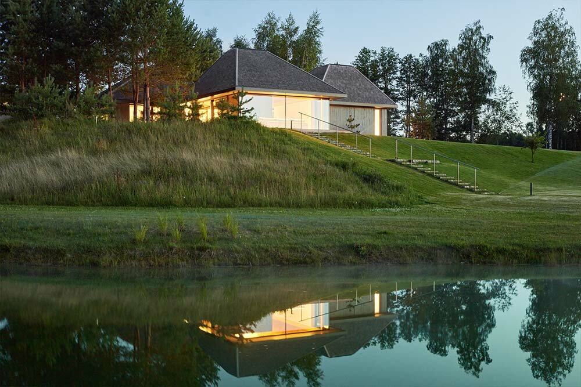
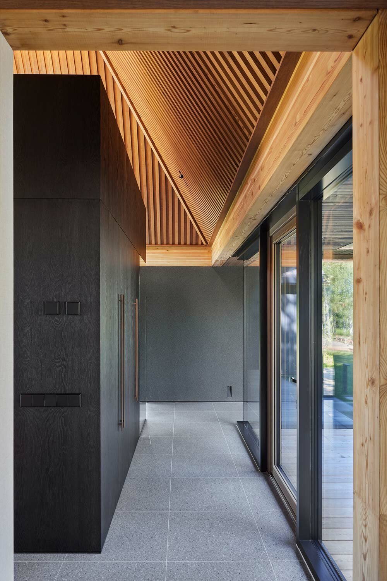
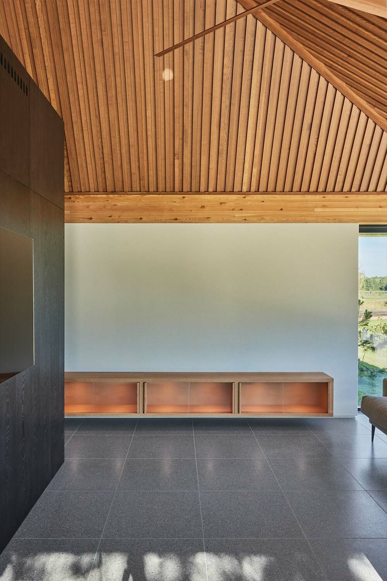
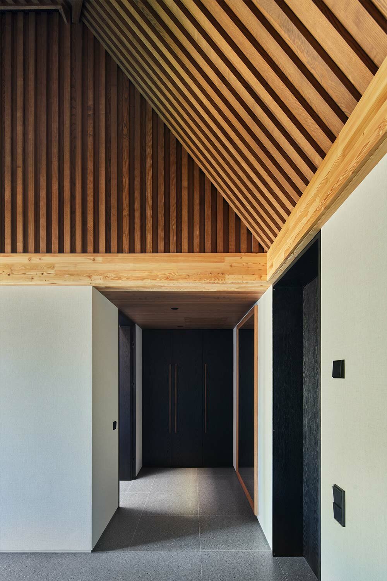
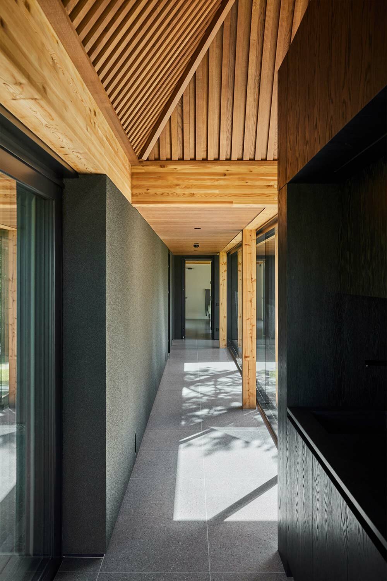
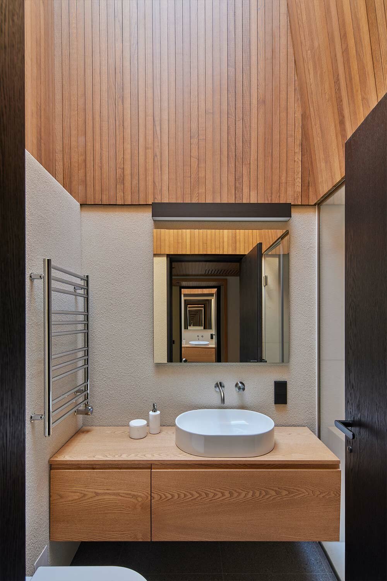
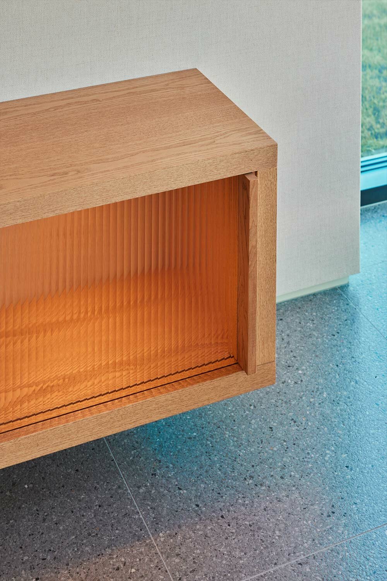
project info:
name: Guest House
architects: HEIMA architects | @heima_architects
year: 2022
location: Lithuania
area: 150 sqm
status: built
photography: Norbert Tukaj | @norberttukaj
