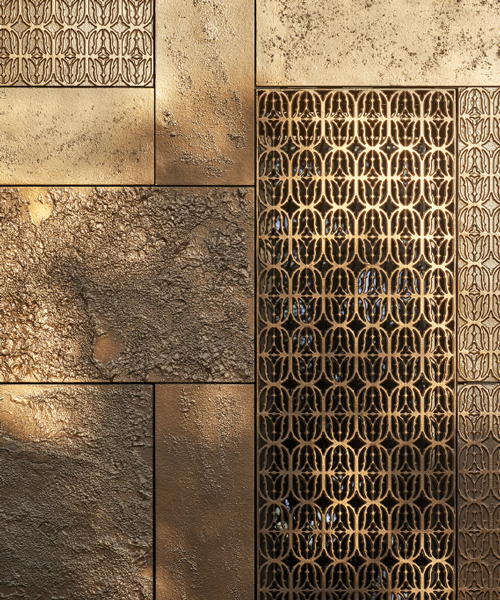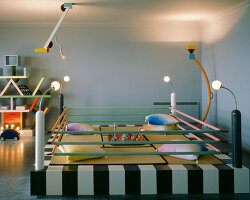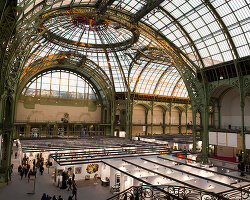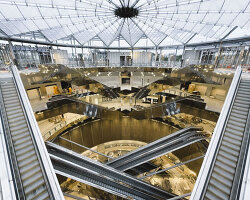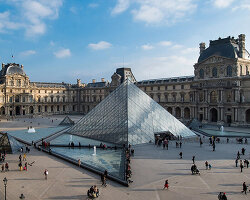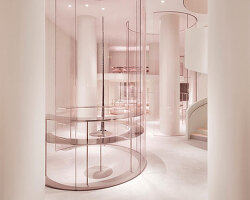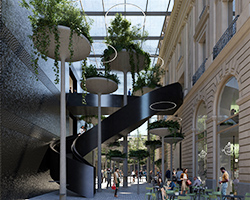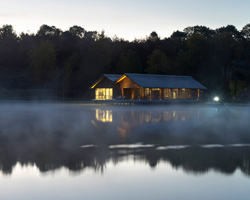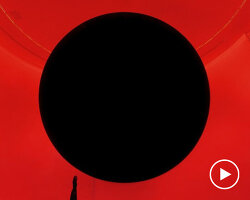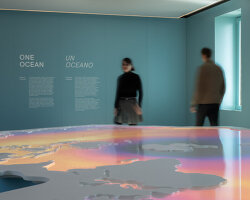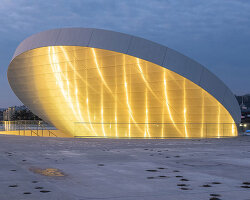in the historical center of paris, just south of the île de la cité, is sited the cluny museum of the middle ages and thermal baths — a structure whose history dates back to the fourteenth century. while france’s ‘musée de cluny’ is focused toward the art and architecture of the middle ages, the collection features fragments which date to the first century AD. as the former entrance to the museum was widely considered inadequate to accommodate the immense amount of daily visitors, architect bernard desmoulin was commissioned to design a new facade, entrance, and visitors center. the new volume reveals and emphasizes a dichotomy of historical styles with respect for the structure’s roman heritage which has typically demonstrated many layers of history built upon each other.
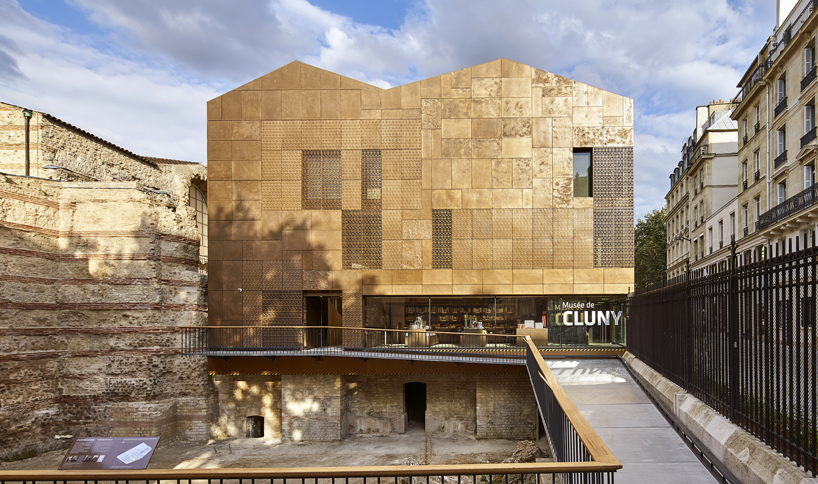
all images by michel denancé unless stated otherwise
architect bernard desmoulin curated the southern facade of the cluny museum to recognize both the stony masses of the site’s ancient remains as well as the neighborhood’s traditional parisian language. a classical silhouette respects the vernacular roofscape while the facade is clad in a surface of fragmented textures of medieval motifs. this facade is fabricated with cast iron detailing which exhibits constant changes in hue with the passing of the sun. each of the three street-facing facades display carved stone motifs borrowed from lace detailing, also visible within the museum’s iconic ‘chapel of the gothic hotel,’ on the drum of the inner staircase. this delicate lace motif serves to both reference a medieval influence while simultaneously offering a contrast to the heavy stone poché of the adjacent structures.
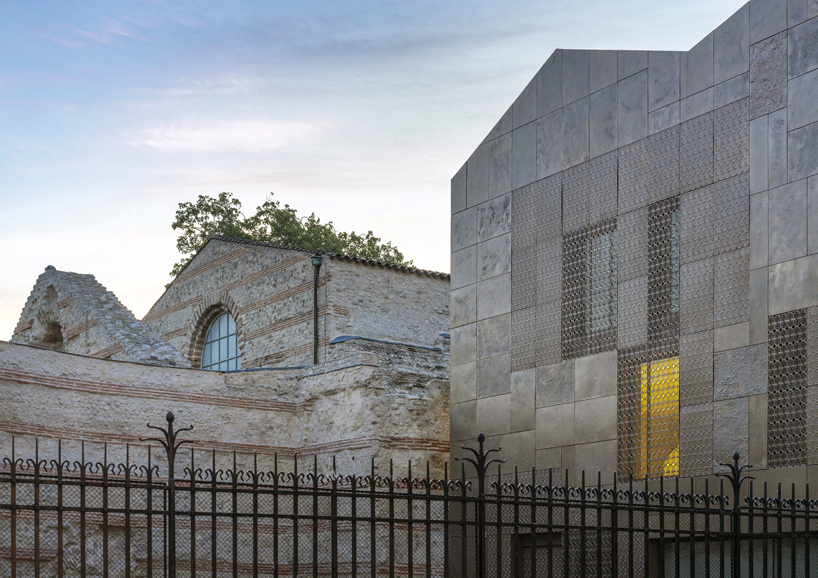
image by célia uhalde
the approach by way of the rue du sommerard most clearly displays the new entrance of the historic museum. at the edge of this boulevard lies an ancient roman annex, one of the oldest houses in paris, which comprises a set of footbridges which both overlook and protect the remains of the caldarium — a section of the thermal baths. the interior organization is comprised of sectional shifts within the museum’s three levels. the structure has therefore seen an improvement in its reception facilities while simultaneously managing its preservation mission. the sculptural staircase, dressed in resin, encircles the large volume of the hall and becomes a seemingly moving figure from the entrance. the stair stands as an invitation to the visitor to perceive the space in a certain way, as much as the discovery of the collections. cluny museum continues its long architectural history by occupying its site with no impact on the archaeological potential
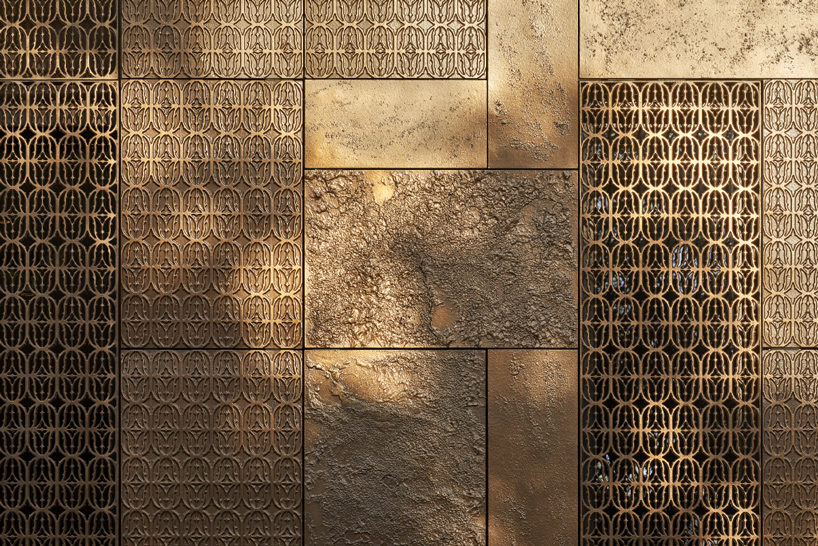
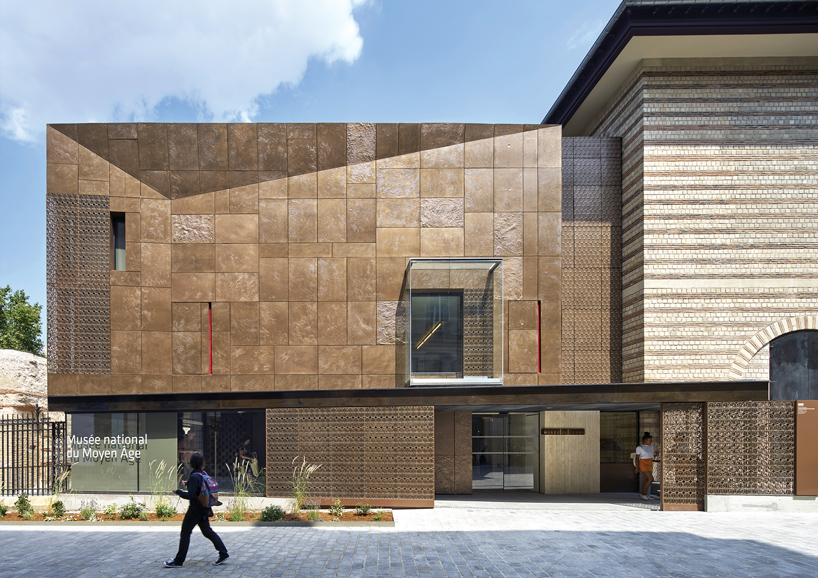
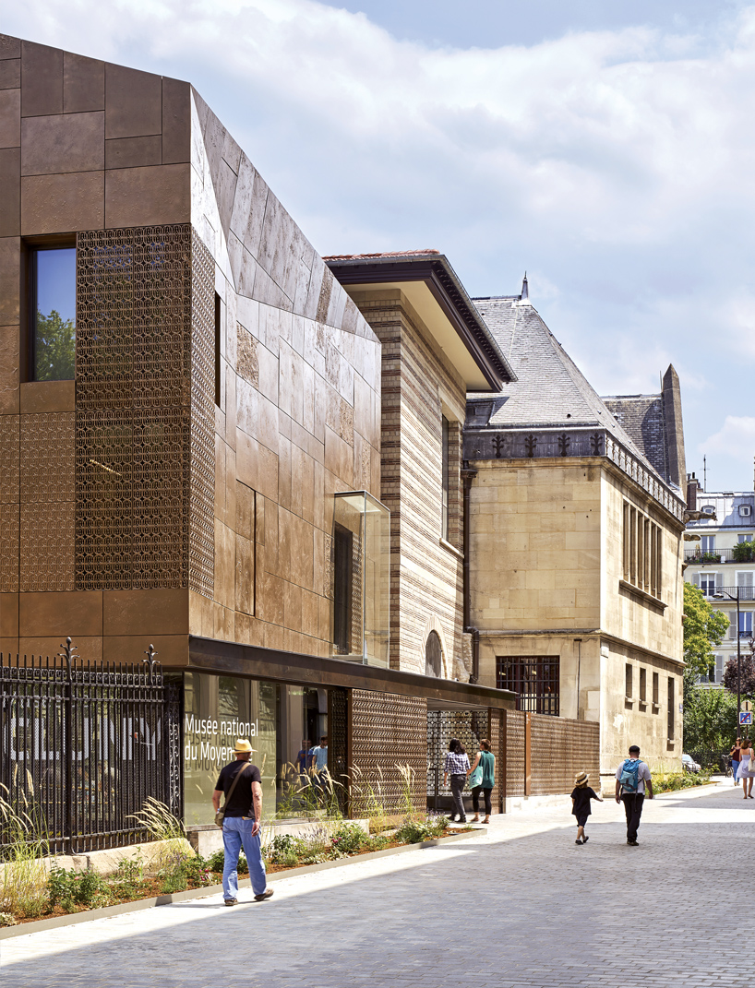
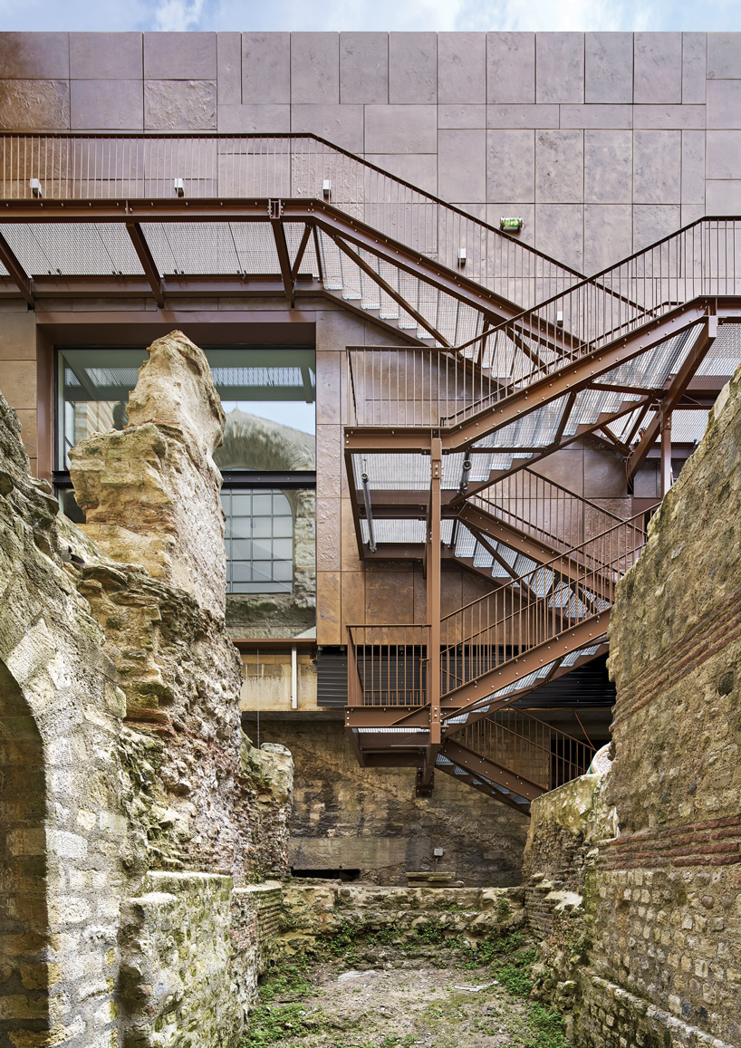
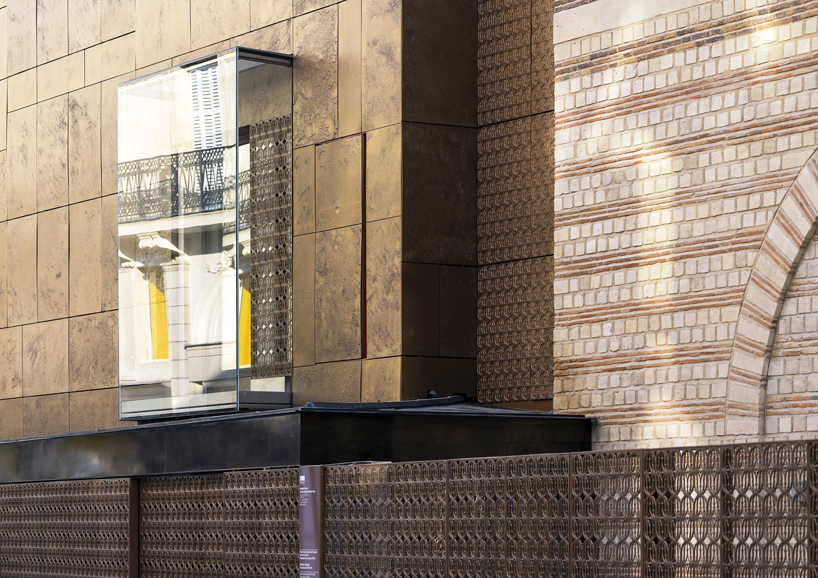
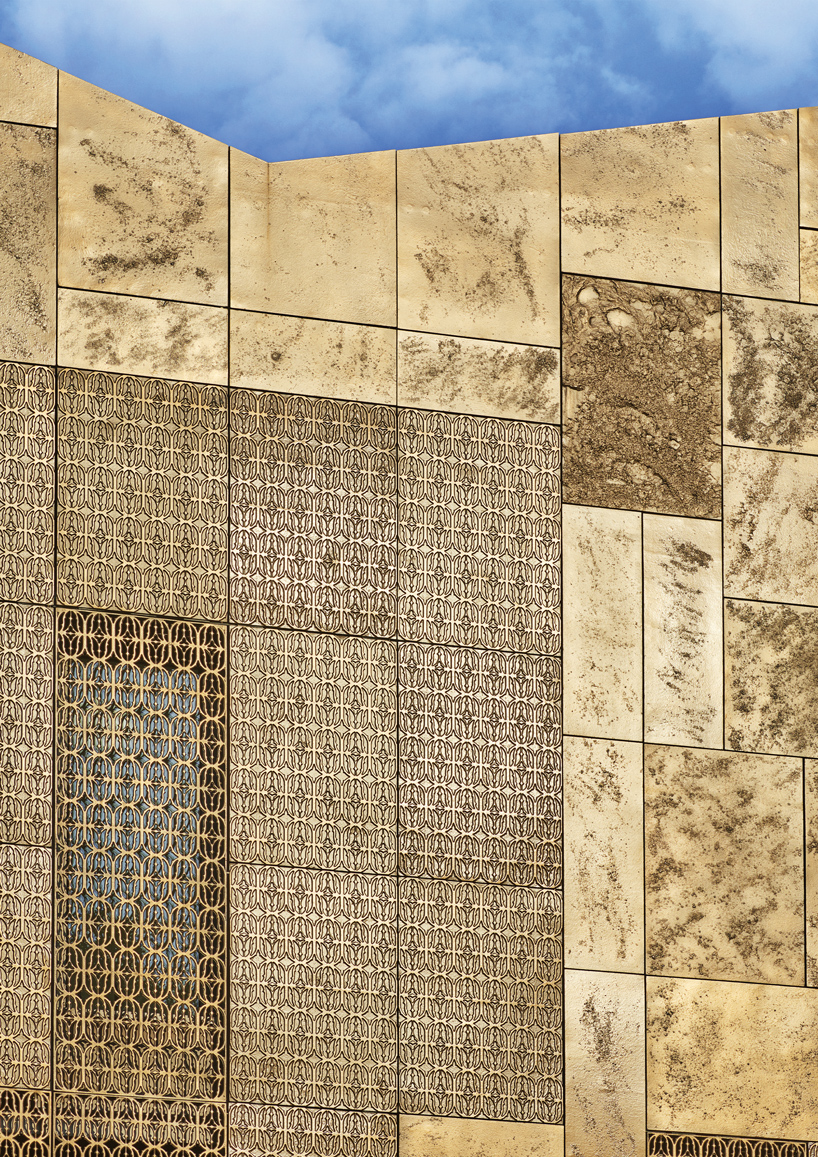
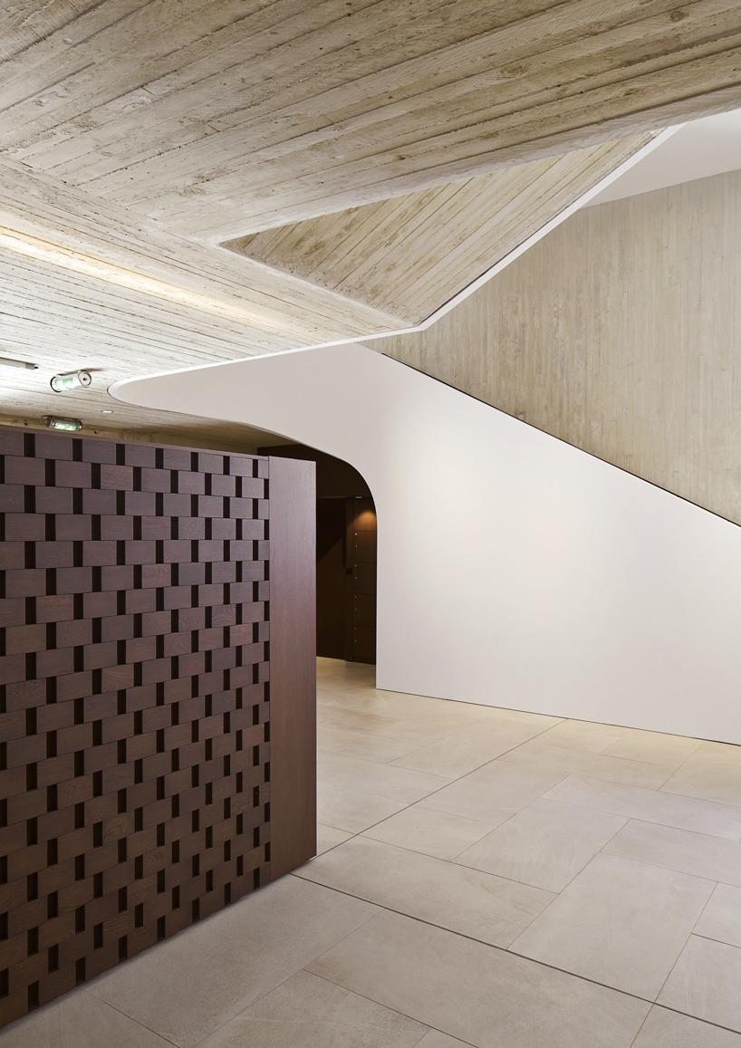
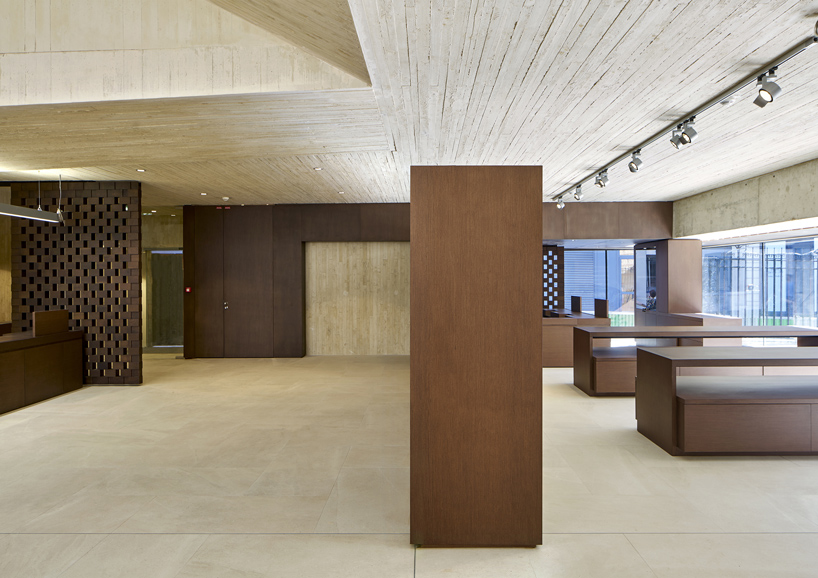
project info:
architect: bernard desmoulin architecte
client: ministry of culture / OPPIC
area: 900m²
completion: july 2018
