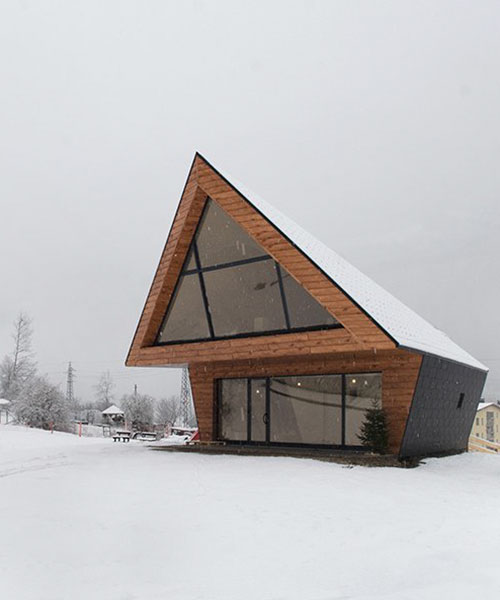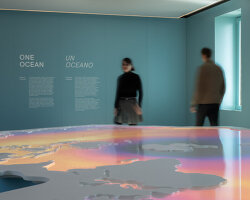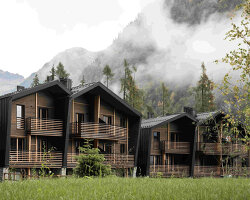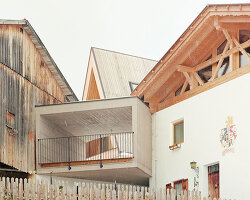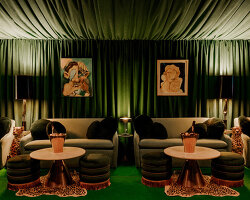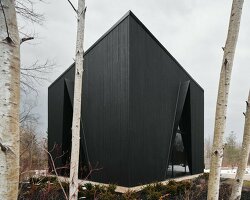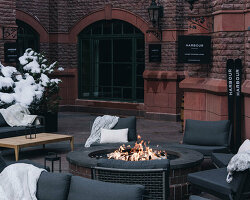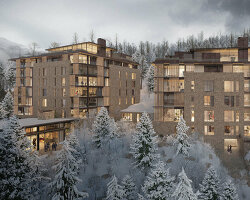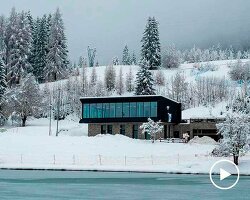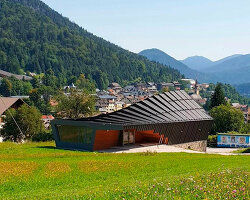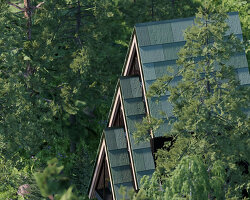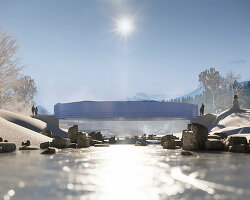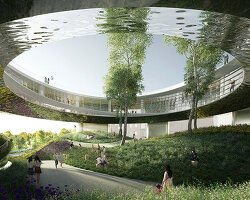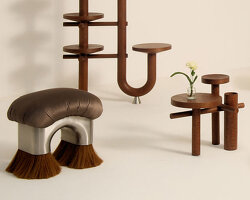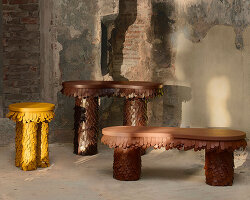in an attempt to challenge traditional alpine architectural assumptions, the new ski school structure by studio beltrame stands proudly as a small landmark within tarvisio, italy. the all-timber building is shaped like a wood log, with clean-cut facades that generate a dynamic massing.
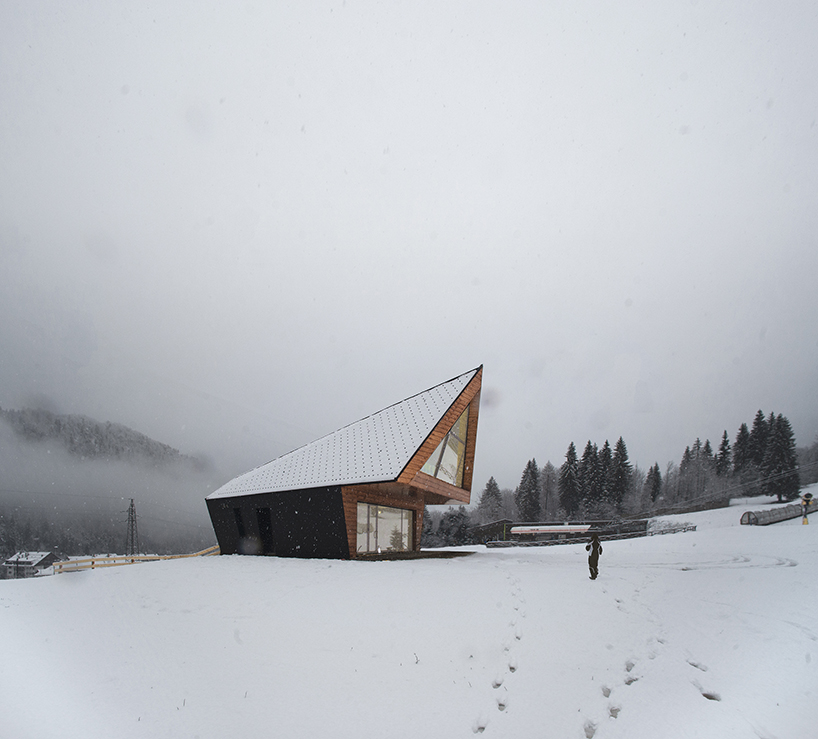
the new ski school in tarvisio is shaped like a cut wood log
all images courtesy of claudio beltrame
studio beltrame used the concept of a traditional alpine chalet as the foundation of the project. the structure adopts a simplified geometry with a site-specific adaptation. the all-timber volume looks like a wood log, with the dark bark revealing the lighter wood when cut away.
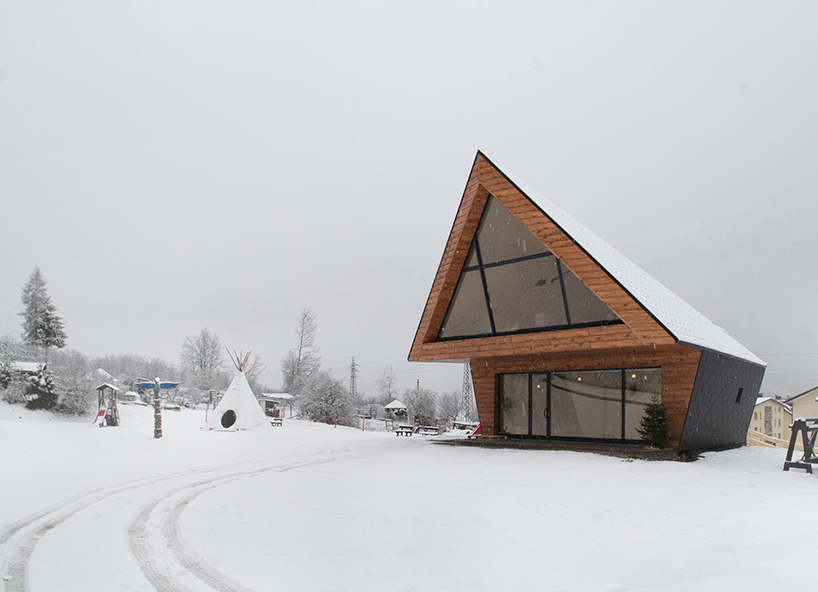
on the ground floor, there is a small lounge, as well as a reception counter where visitors can book their ski lessons. on the first level, behind the wide triangular window, there is a multifunctional table where various meetings can be held. the underground floor, still to be completed, will be used as a ski rental shop.
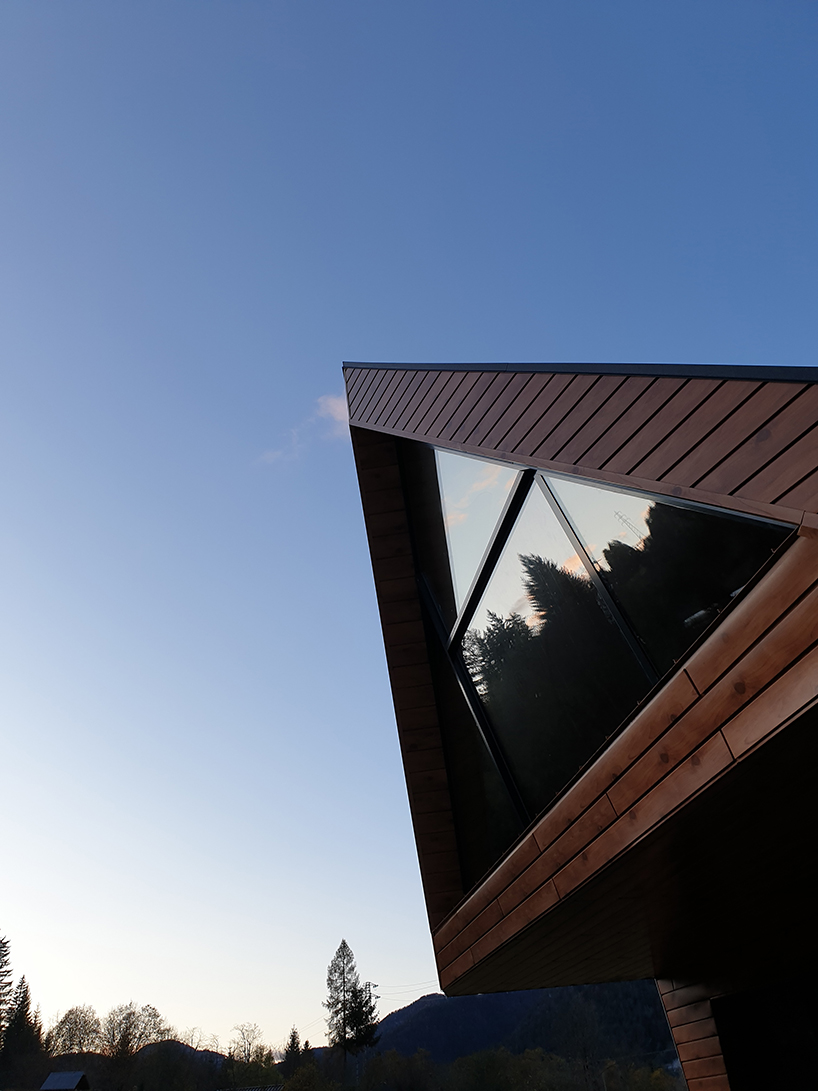
the wide triangular window on the first floor
the building is oriented towards the mountains, showing the way to the approaching skiers. the generous window on the first floor offers a wide view of the slope and the beginner’s trails. here, parents can sit and look at their children learning a new sport, while tutors and jurors can monitor athletes during lessons and competitions.
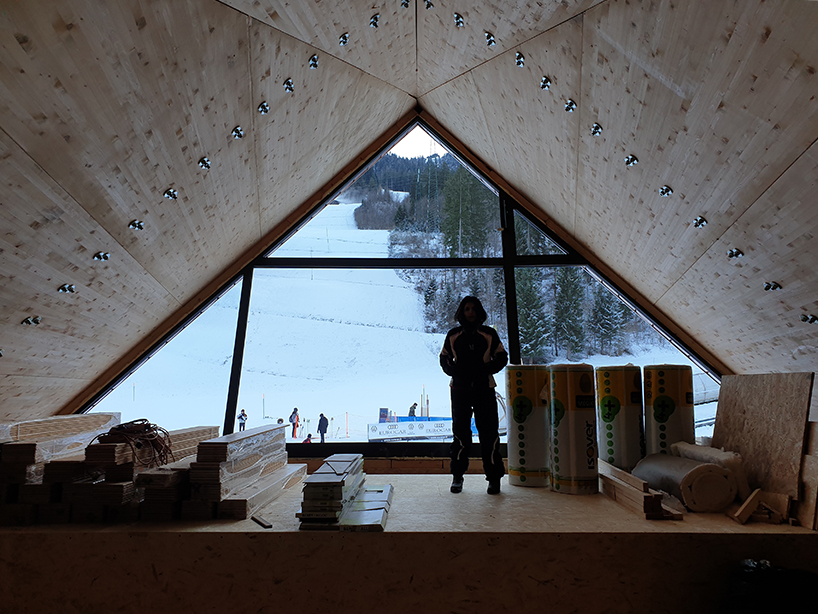
the whole structure is made of timber
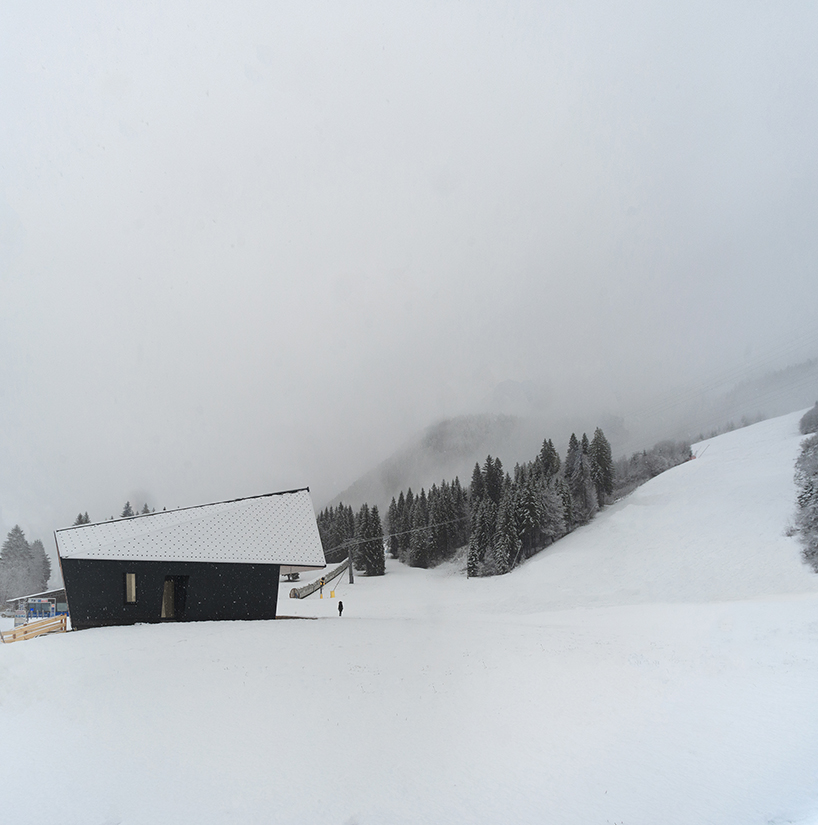
ski instructors access the building from its side
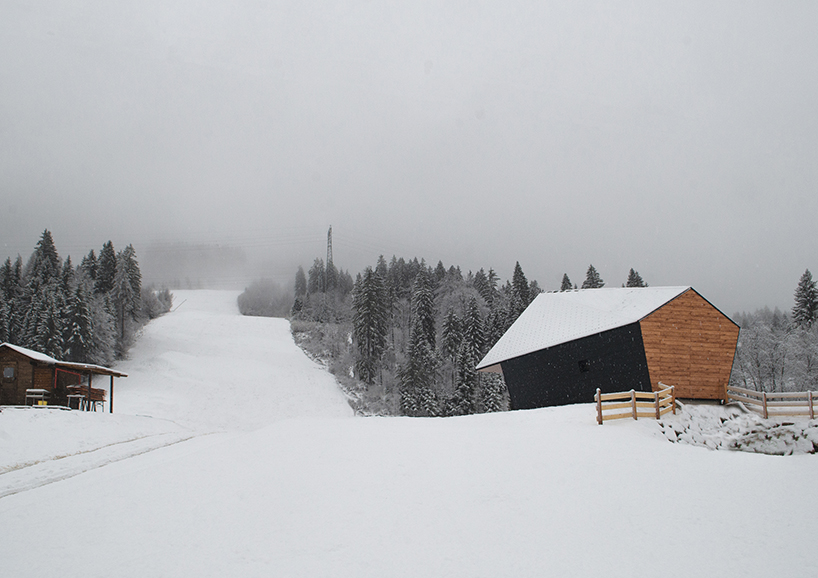
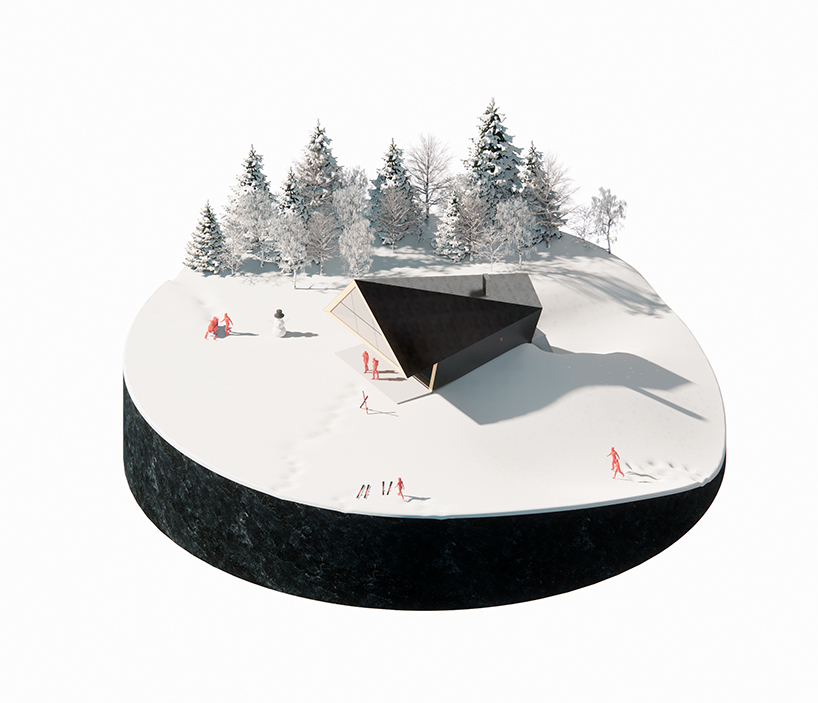
the ski school stands proudly as a small landmark

with its pointy shape, the ski school leads the way towards the slope and peek of the mountains
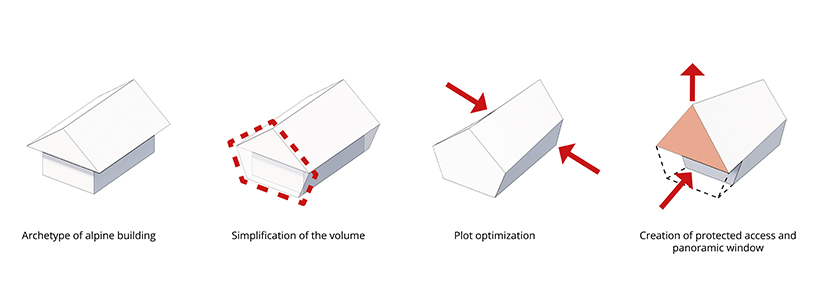
the design process starts by challenging the idea of a traditional chalet
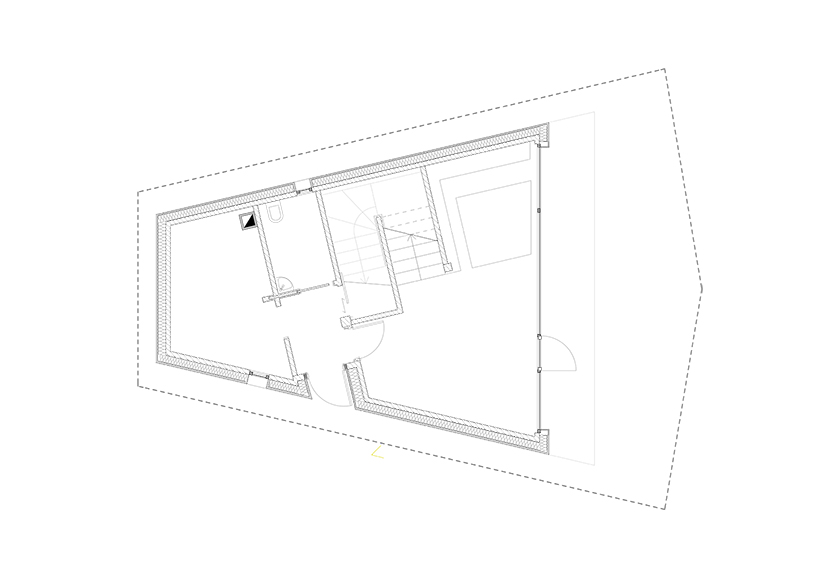
ground floor plan
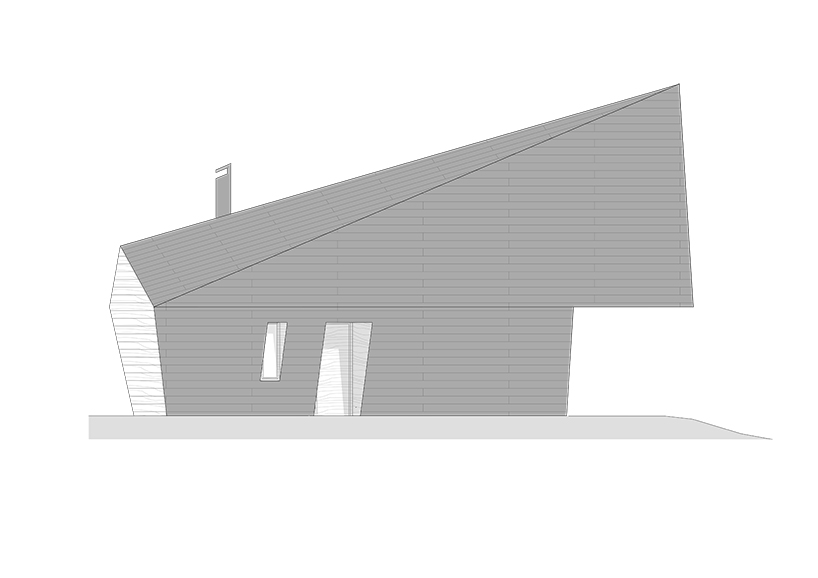
elevation
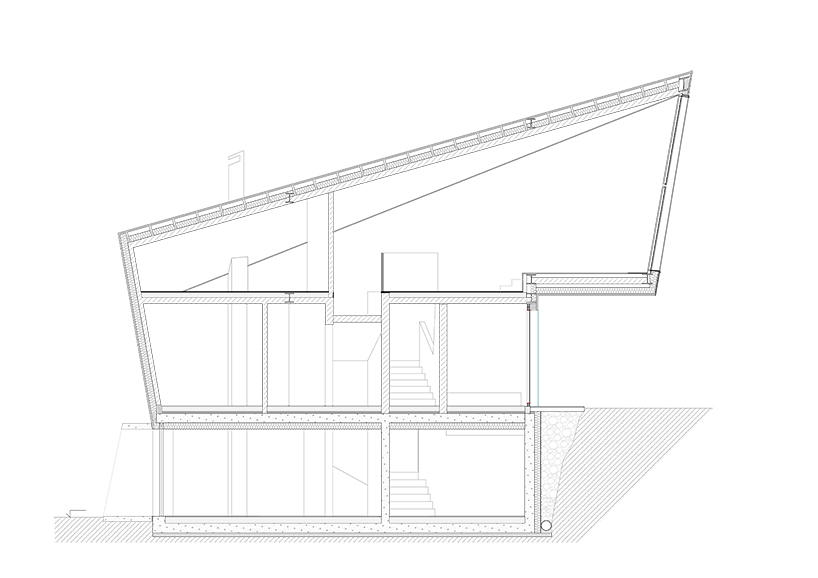
section
project info:
name: e3l tarvisio ski school
architecture office: architetto beltrame claudio
project team: claudio beltrame, luca beltrame, gabriele pascutti
client: comune di tarvisio
location: tarvisio, italy
surface: 150 m2
designboom has received this project from our ‘DIY submissions‘ feature, where we welcome our readers to submit their own work for publication. see more project submissions from our readers here.
edited by: myrto katsikopoulou | designboom
