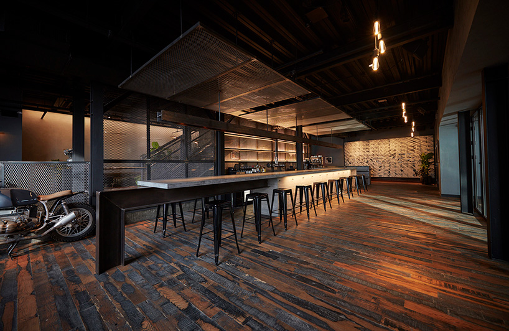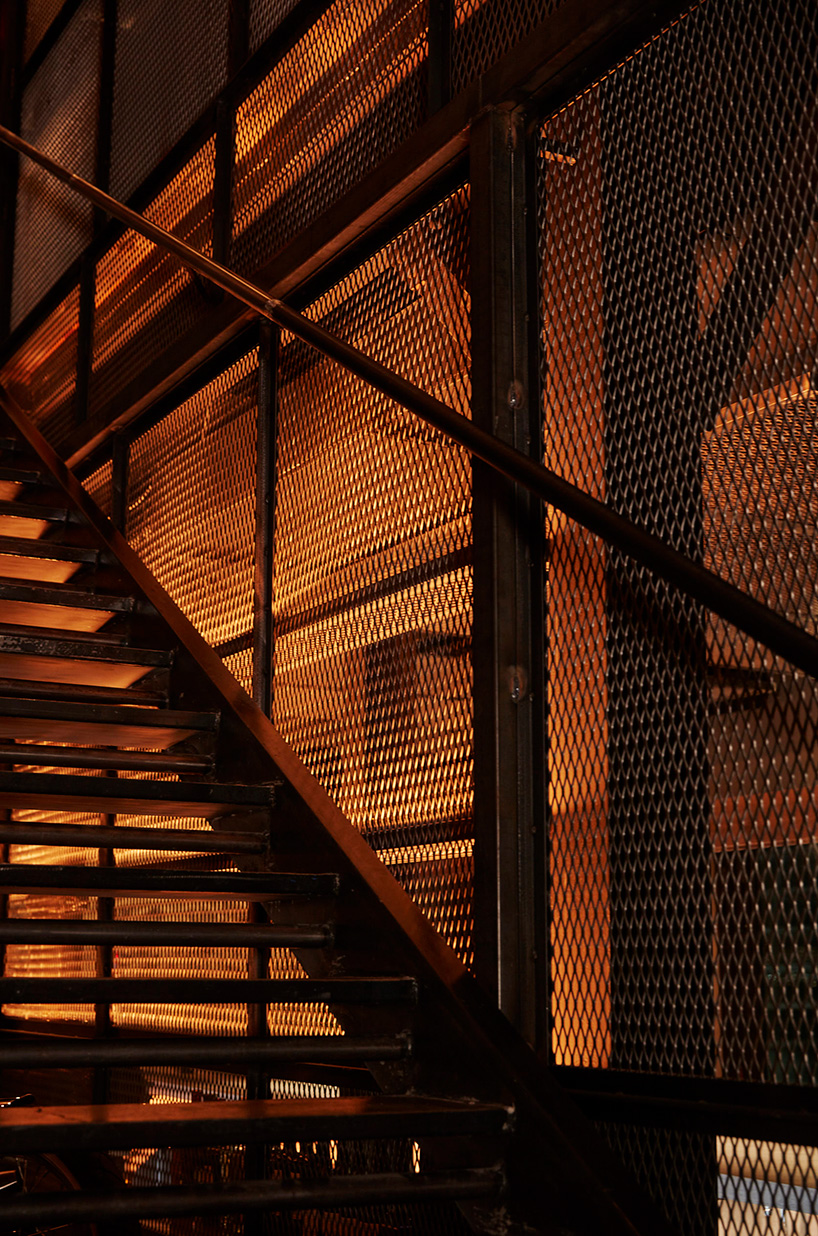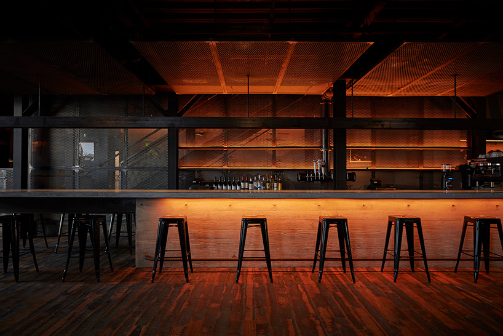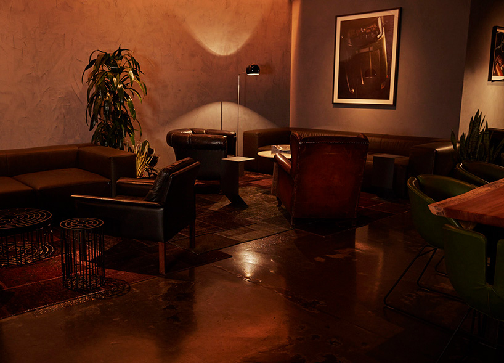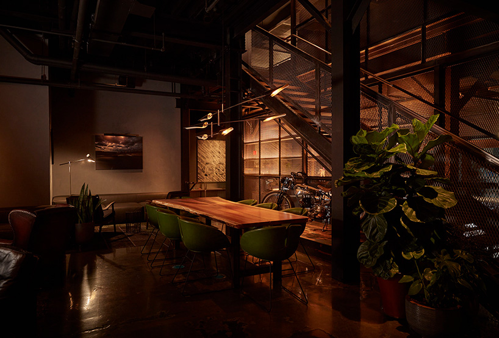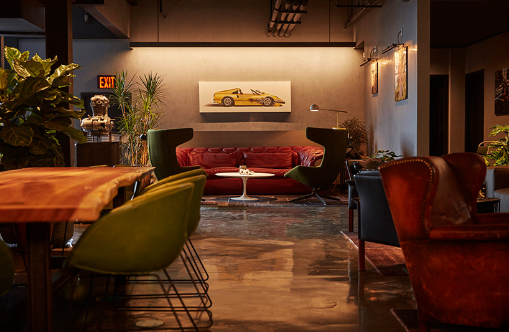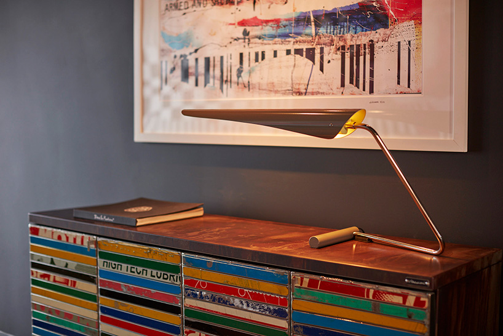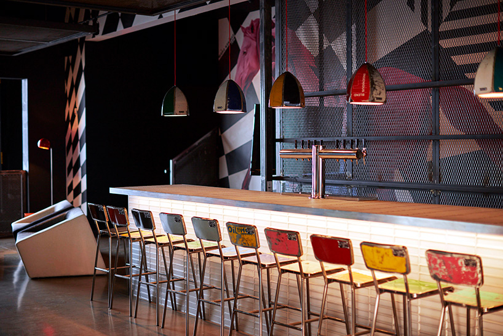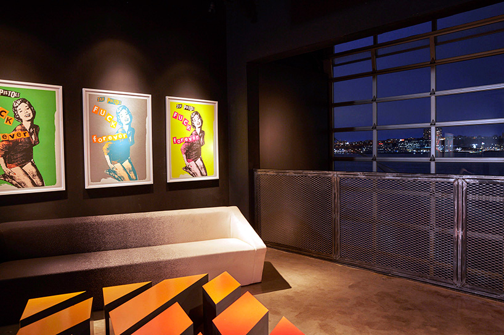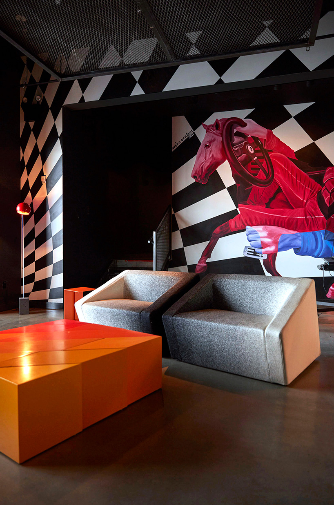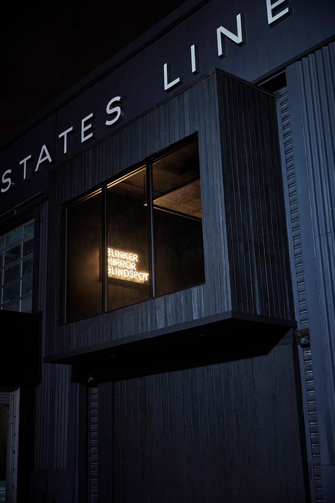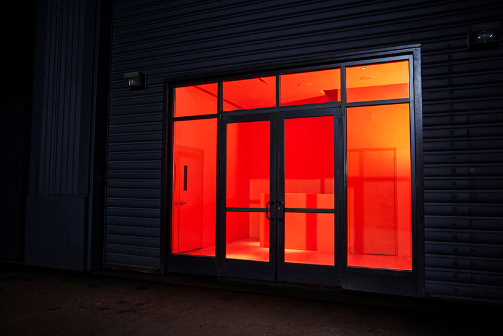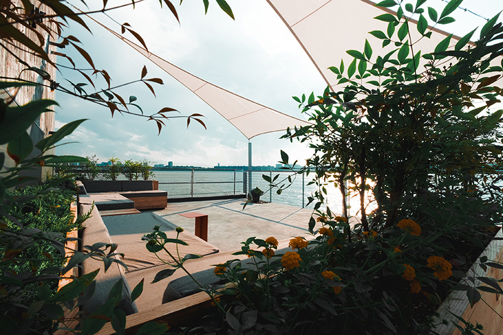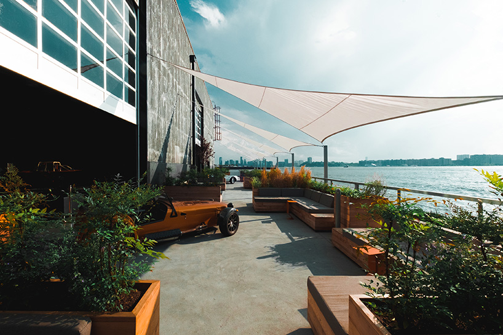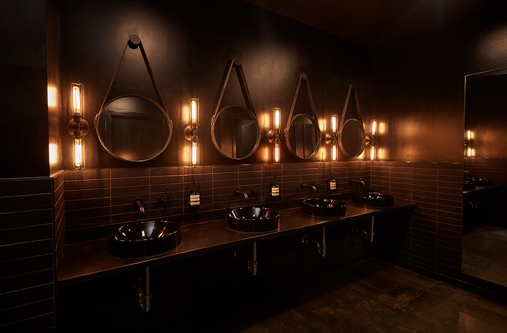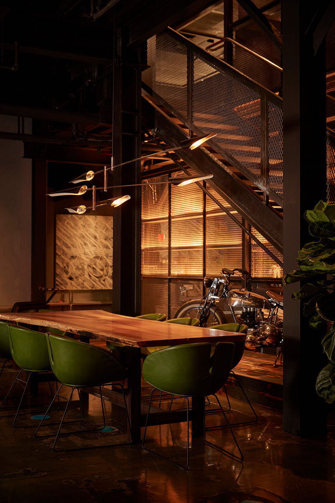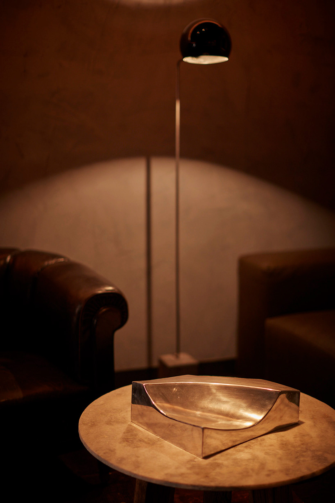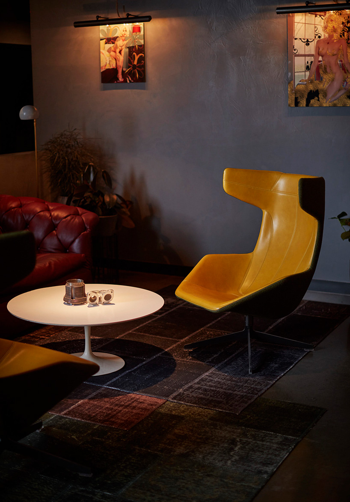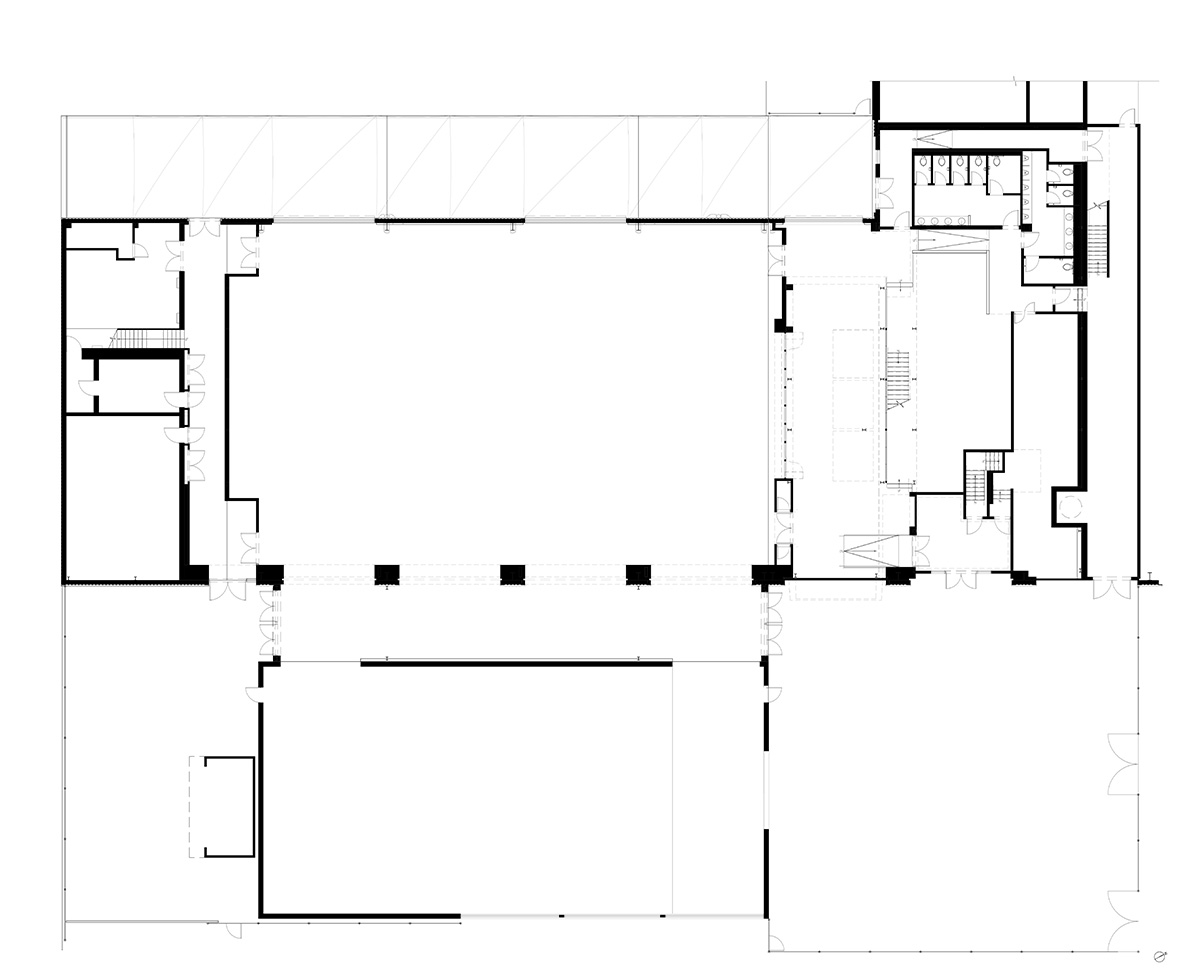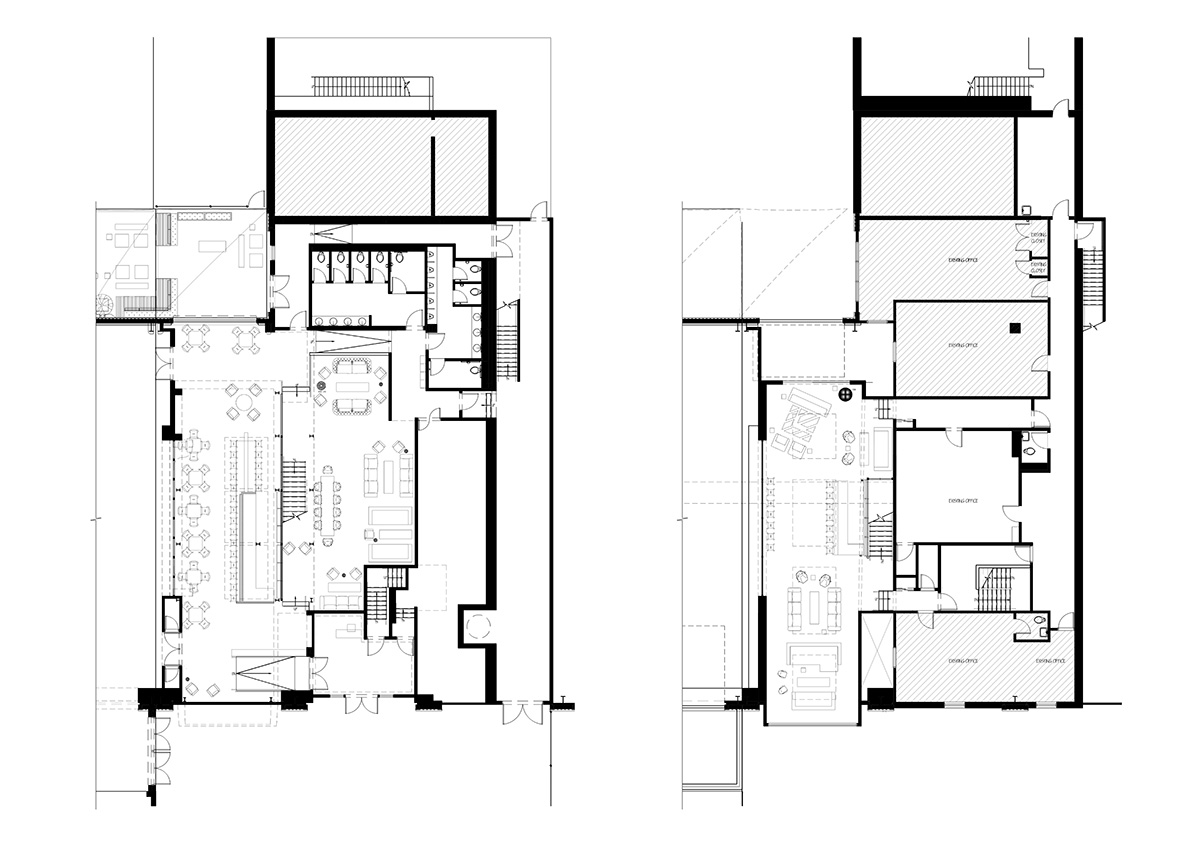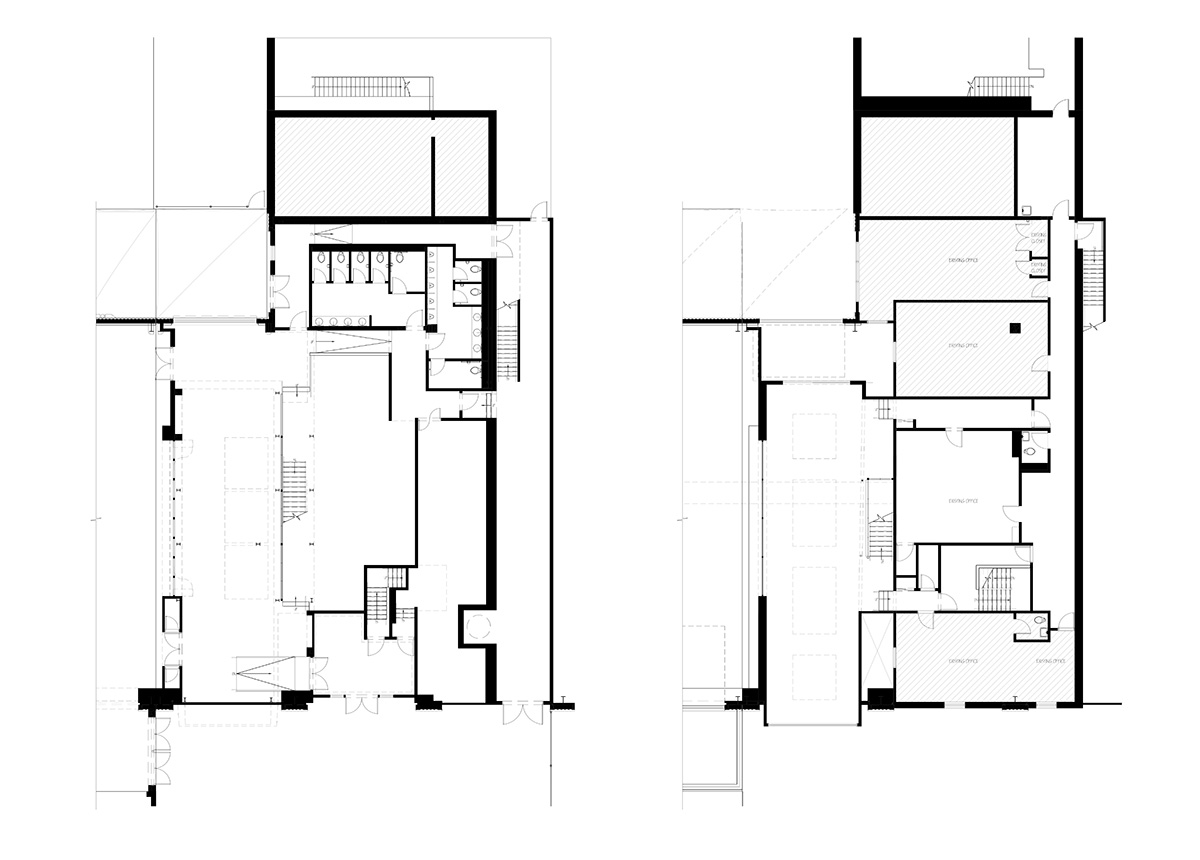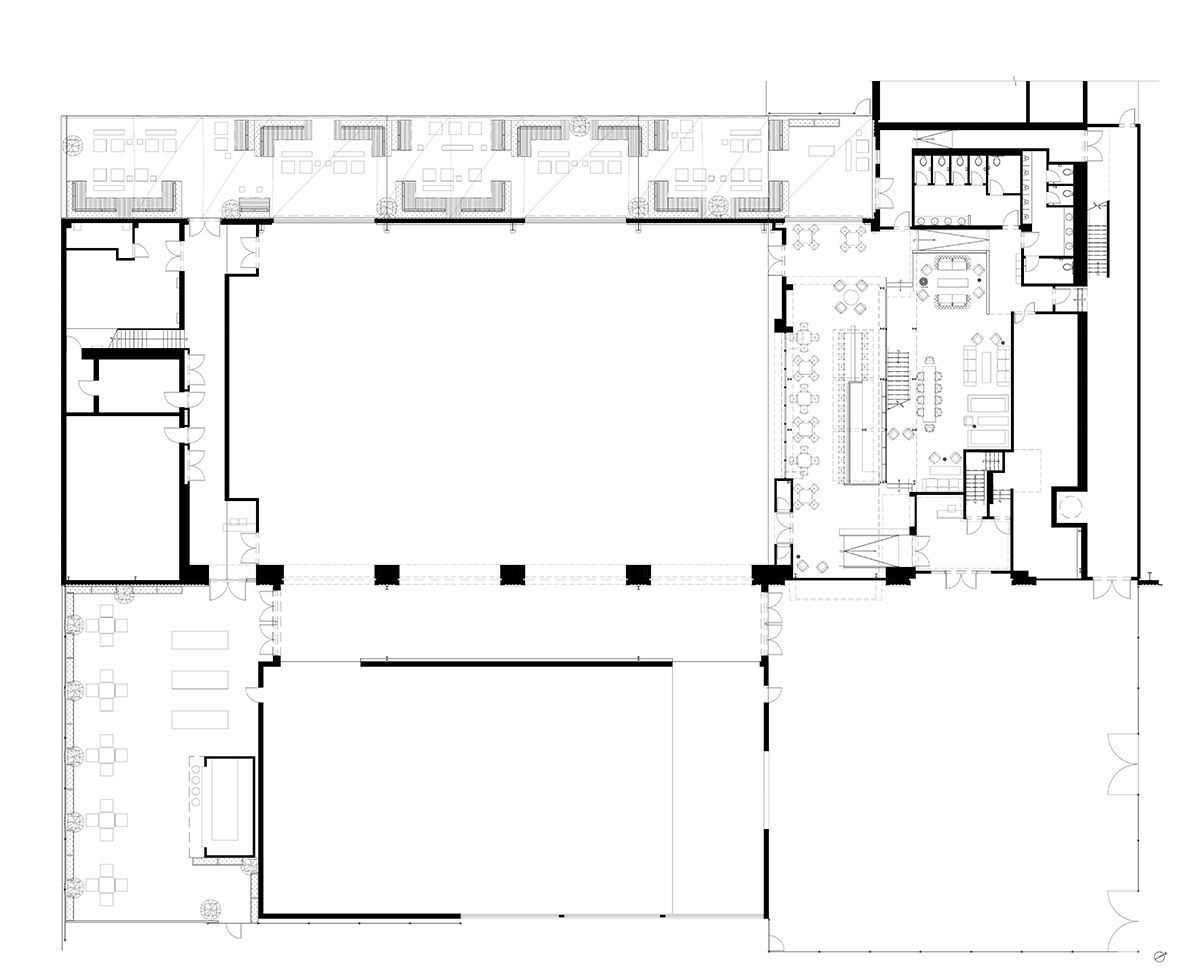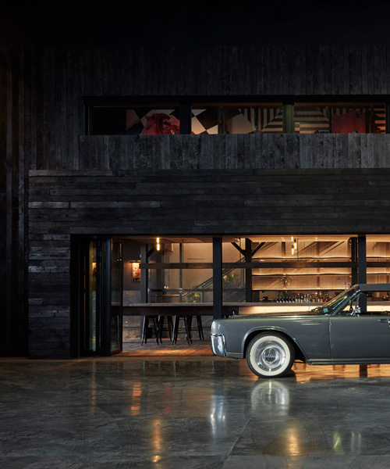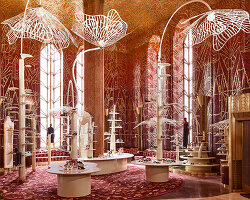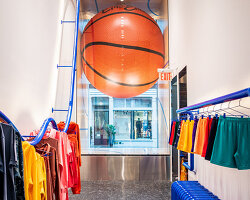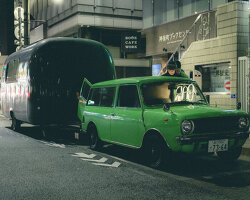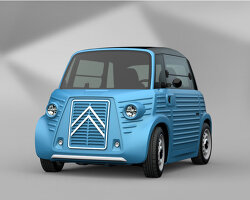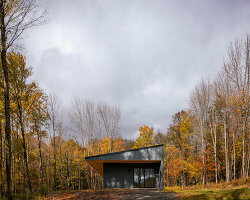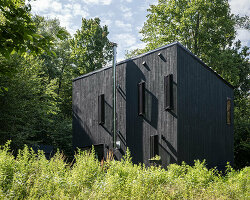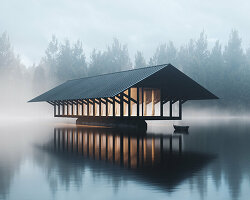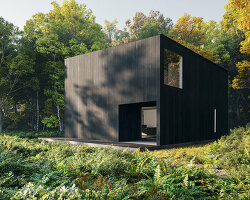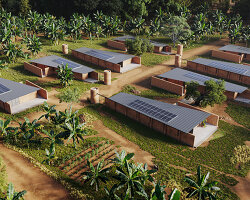the classic car club, which resided in new york‘s soho district since 2005, has moved to pier 76. the new space offers an industrial elegance and spaciousness that is rare in new york city. designed by architect marc thorpe, the scheme captures the excitement and sophistication of these classic automobiles thorough its interior, which combines styles from italian futurism and american speakeasy culture.
some of the cars can be found on various floors among the lounges, blending into the automobile-idolizing landscape like a jaguar in the amazon. the new space includes a bar and restaurant, a stylish lounge, a 4000 square foot terrace over the water and, of course, a 5000 square foot automotive workshop with an additional 2500 square foot of semi-public parking. each part of the club has its own unique energy, specifically catered toward the desired vibe.
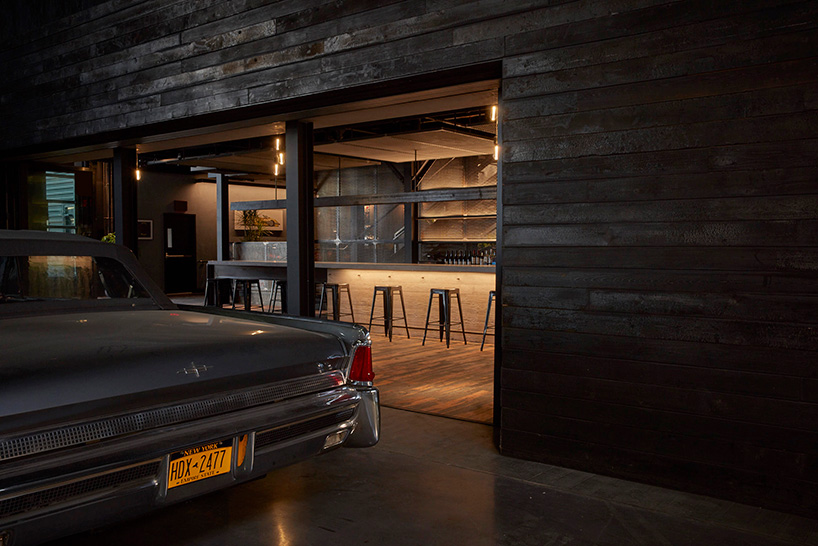
all images courtesy of marc thorpe design
over the 13 years since its founding, the club has gone from ‘a start up offering new yorkers a clever way to get behind the wheel of extraordinary cars to the home of automotive aficionados, adventure seekers, racers and manufactures alike.’
this new location designed by MTD offers the club’s members a true escape from the cramped new york city environment. it’s like an intimate man cave that a hollywood director could choose as the set of bruce wayne’s headquarters. members can check out the club’s eclectic collection, which includes everything from a 1960s ford gt, to a ford bronco — there’s really something for everyone.
