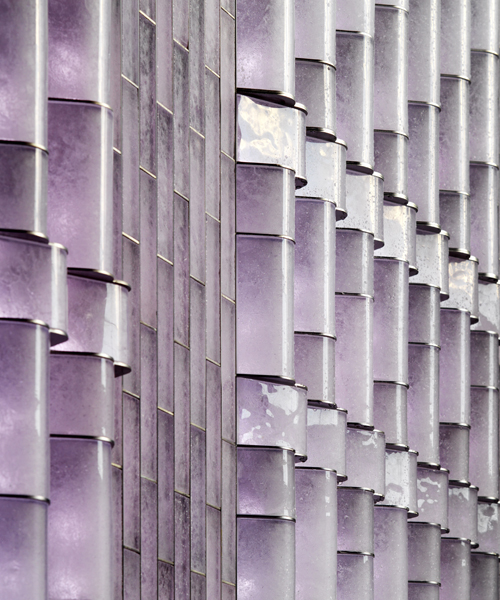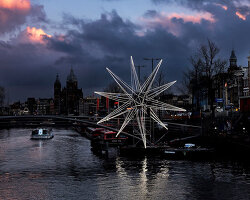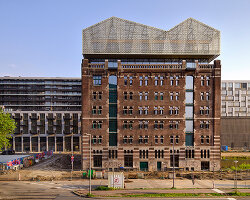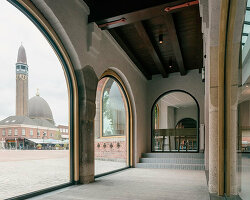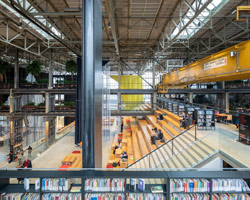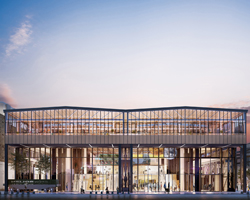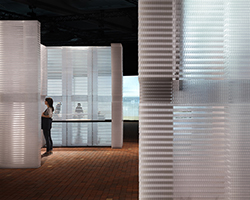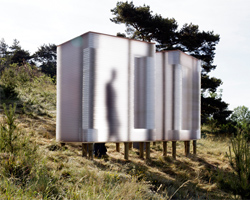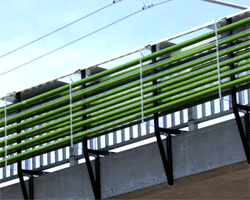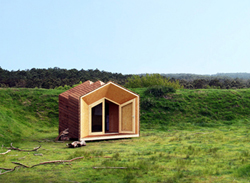 developed by dutch studio civic architects and BRIGHT from the cloud collective, the willem II-passage is a new public space that links the historical inner-city of tilburg in the netherlands with the redeveloped area along the ‘de spoorzone’ railway. the team has designed an award-winning sequence of urban spaces as well as the railway underpass, seamlessly tying together architecture, public space, cultural heritage and traffic zones.
developed by dutch studio civic architects and BRIGHT from the cloud collective, the willem II-passage is a new public space that links the historical inner-city of tilburg in the netherlands with the redeveloped area along the ‘de spoorzone’ railway. the team has designed an award-winning sequence of urban spaces as well as the railway underpass, seamlessly tying together architecture, public space, cultural heritage and traffic zones.
‘the architecture of the willem II passage leaves a lasting impression that is designed to be intriguing both in 30 days and 30 years after completion. familiar, self-evident and robust. innovative, rich and refined. the passage is built to last.’

the passage is an import public route for cyclists and pedestrians in tilburg
images © stijn bollaert, roderick van klink, kees hummel
with this project, civic and BRIGHT offer an important public route for cyclists and pedestrians which enlarges and improves the domain for slow traffic in tilburg. it extends the historical willem II street under the railway and functions as an inviting gateway to the once forgotten city ‘on the wrong side of the tracks’. the passage runs straight through a former workshop building with two added passages that link a restaurant, public terrace and the former workers’ garden, to both sides of the city. more importantly, it is not only used as a place for traffic flows but also for cultural events.

during the day, the walls are white-gray and brick massive; at night the light increases, thus patterns appear
the design of the underpass is based on its public significance and cultural durability; in other words, its iconic identity is influenced by the existing city. the materials, rhythm and composition of the passage refer to the classical brick architecture of willem II street – in a contemporary manner. the design combines familiar citiy traditions with innovative materials and urban atmospheres.

detail view of the refined but robust luminous glass brick façade
together with philips lighting and van tetterode glass studio, the team has developed a refined but robust luminous glass brick façade. the sculptural surface has been developed during a process of designing, prototyping, testing and tinkering.
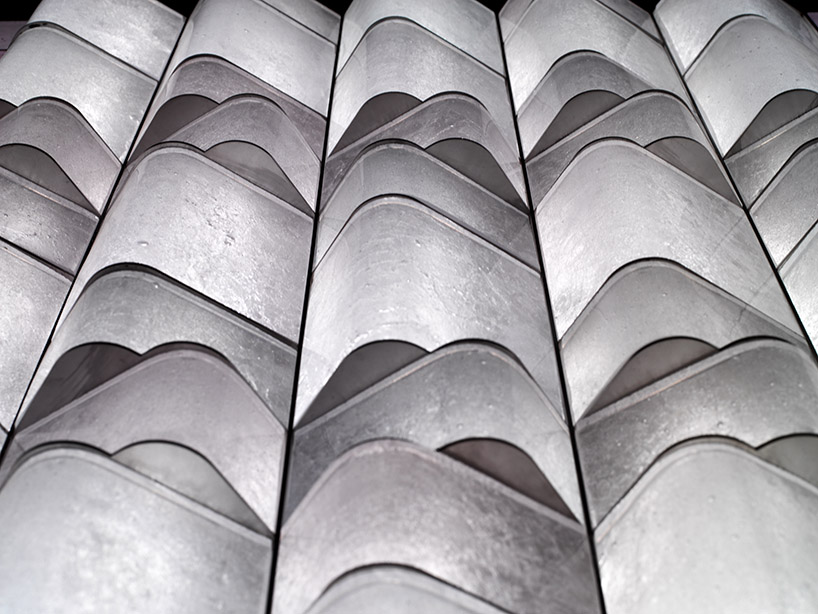
interactivity fades into the background, merging with familiar elements such as stone, steel, and greenery
the passage is socially safe, while refraining from conventional safety devices; approximately 30,000 built in LEDs are integrated to create an immersive experience. a unique algorithm generates dynamic light effects that are responsive to the time of the day, weather and movement of passersby. ‘never repetitive, the role of technology is not that of a protagonist, but that of a strong supporting cast. it prevents the passage to grow old by the aging of its technology and it enables it to become an evident part of the public space network of the city.’
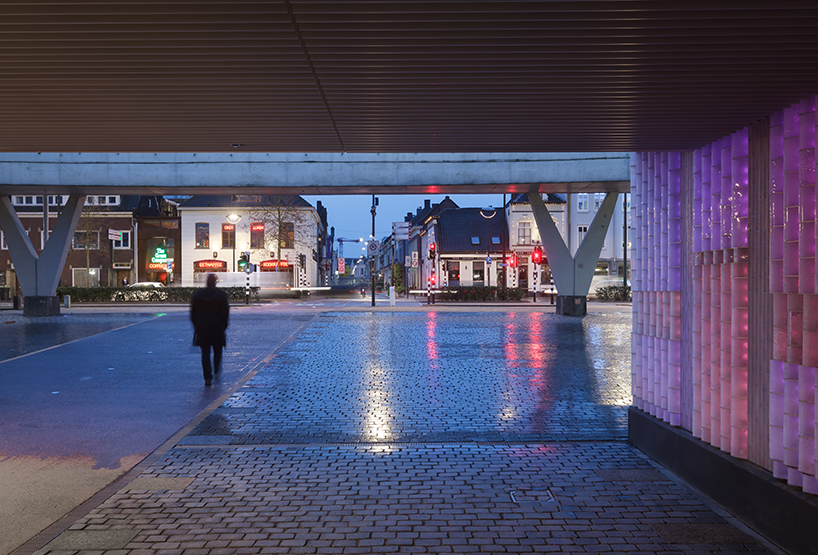
the design extends willem II street under the railway and acts as an inviting gateway to the once forgotten city
willem II railway passage
video © civic architects
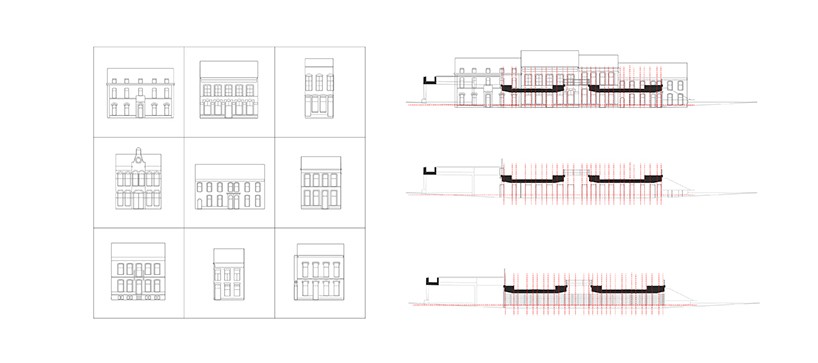
materials, rhythm and composition of the passage refer to the classical brick architecture of willem II street
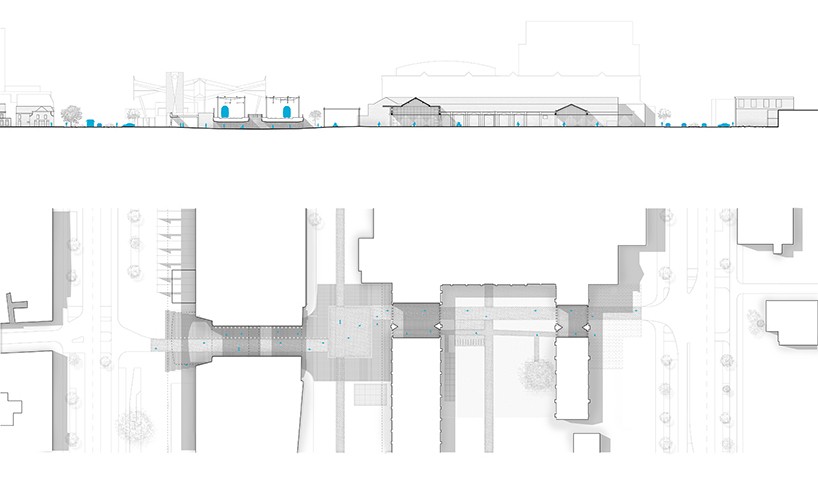
the passage draws activity and catalyzes the transit oriented redevelopment of the spoorzone
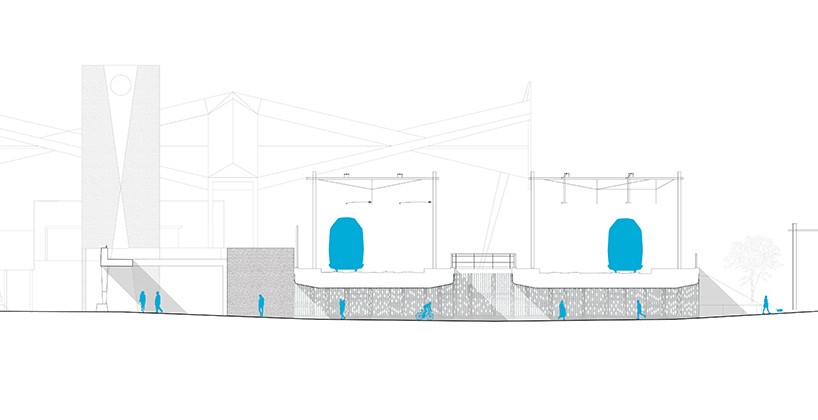
glass brick façade, designed by civic together with philips lighting and van tetterode glass studio
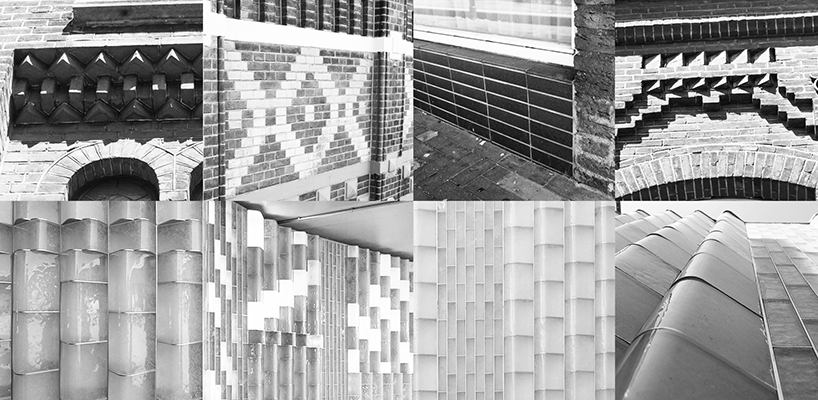
the design combines familiarity of city traditions with innovative materials and urban atmospheres
designboom has received this project from our ‘DIY submissions‘ feature, where we welcome our readers to submit their own work for publication. see more project submissions from our readers here.
edited by: lea zeitoun | designboom
