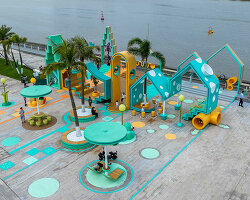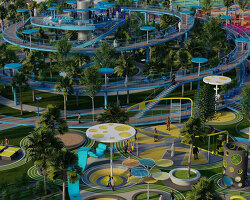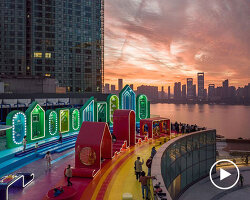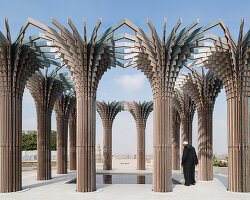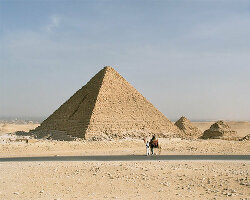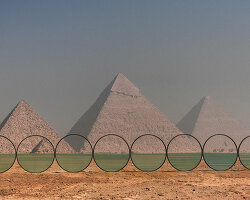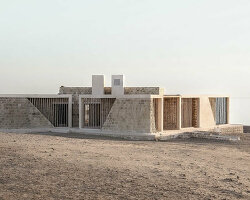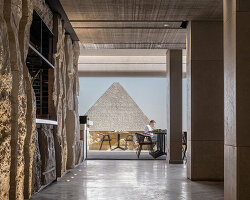100architects builds dynamic entertainment hub in Marassi
The Hub, a new entertainment destination designed by 100architects for Emaar Misr, spans 60,000 sqm in Marassi on Egypt’s North Coast. It introduces a distinct approach to public space design, focusing on bold, colorful aesthetics and interactive experiences that engage visitors of all ages. Conceived as a central social space for adolescents and young adults, The Hub complements existing public facilities in the area.
The project’s design revolves around the concept of a ‘Big Bang,’ symbolizing vitality and youth through vibrant colors, dynamic forms, and lights. This abstract theme manifests in the design with colorful lines embedded into the ground, guiding visitor movement and enhancing circulation. The layout is organized around three main zones—a multipurpose event space, a playground, and Kids Town—all gravitating around a Central Plaza. These elements are arranged to encourage social interactions and offer flexible spaces for various activities.
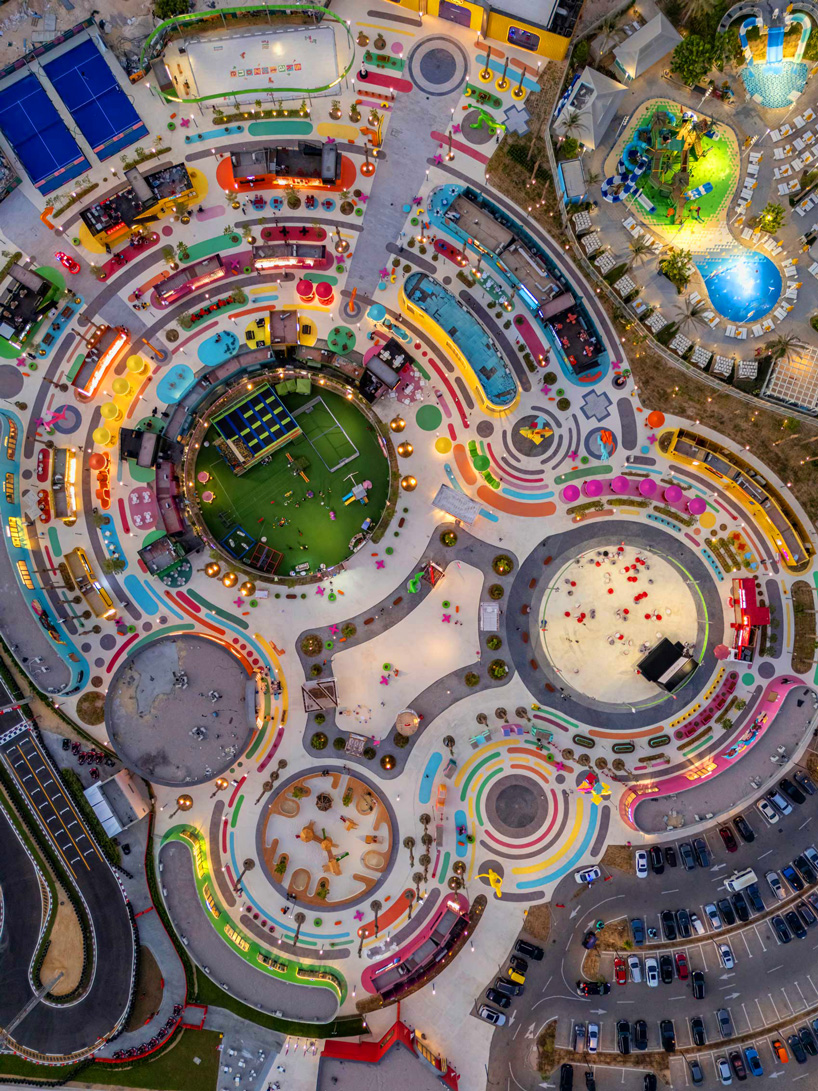
all images by Essam Arafa Photography
the hub features Modular Design and Interactive Spaces
The Hub’s features include an open-air cinema, go-kart track, roller-skating rink, sports courts, arcade, and spaces for pop-up events such as markets, concerts, and workshops. Modular F&B and retail spaces occupy 10,000 sqm and 15,000 sqm, respectively, designed to integrate seamlessly into the overall aesthetic. This modular construction approach allowed for rapid assembly while maintaining a contemporary industrial style that resonates with younger audiences. Phase 1 was completed in time for the summer 2024 season, and Phase 2 is scheduled for completion by mid-2025, introducing an expanded playscape and additional amenities. Shanghai-based firm 100architects emphasizes its ongoing commitment to creating dynamic, socially engaging public spaces, with the Hub quickly becoming a popular destination.
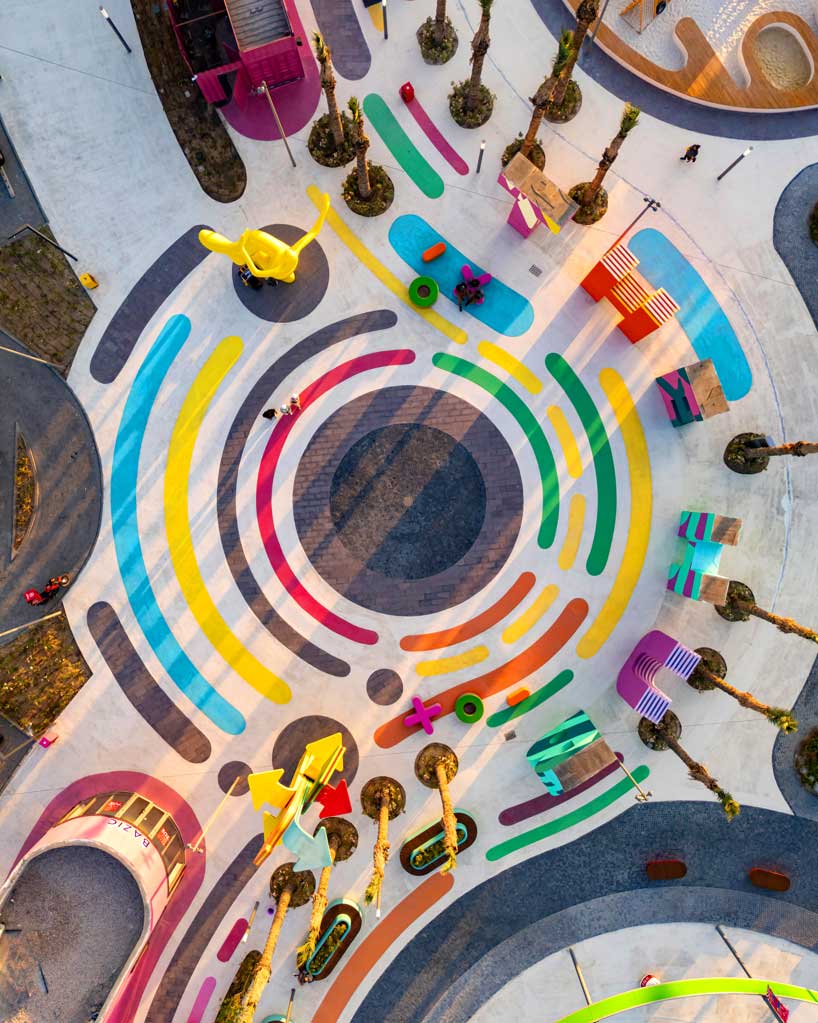
the Hub spans 60,000 sqm in Marassi, offering a bold and interactive entertainment space
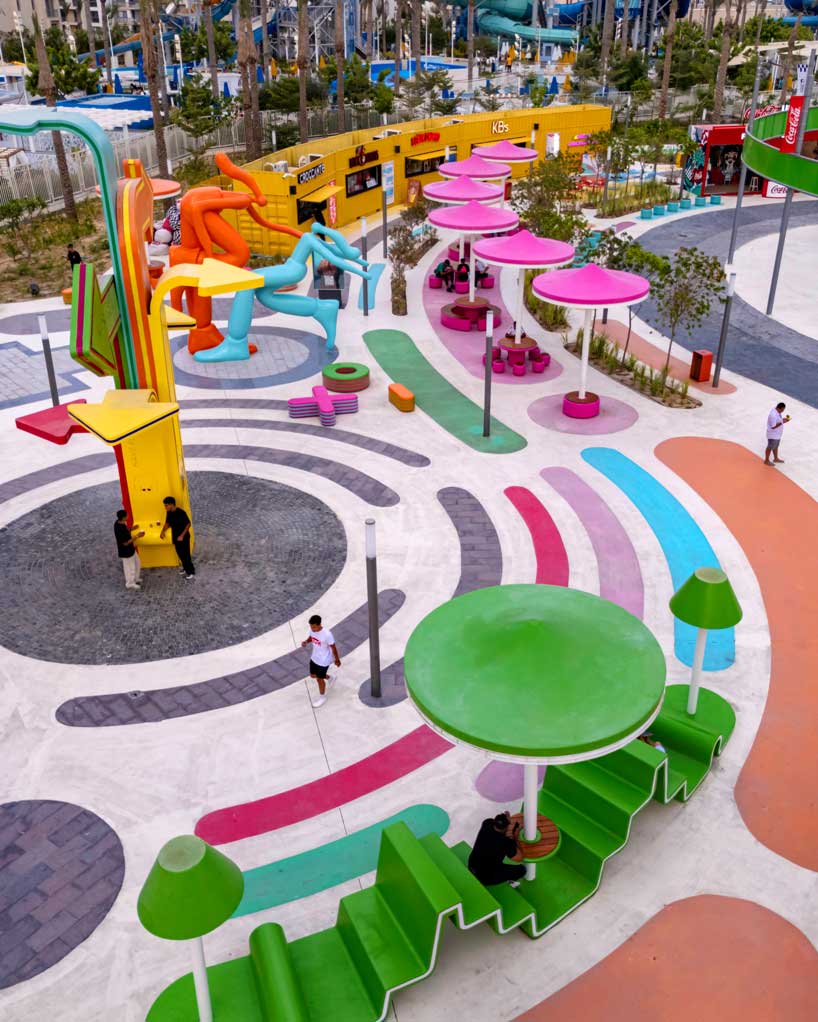
the project introduces a ‘Big Bang’ concept, symbolizing vitality through dynamic forms and vibrant colors
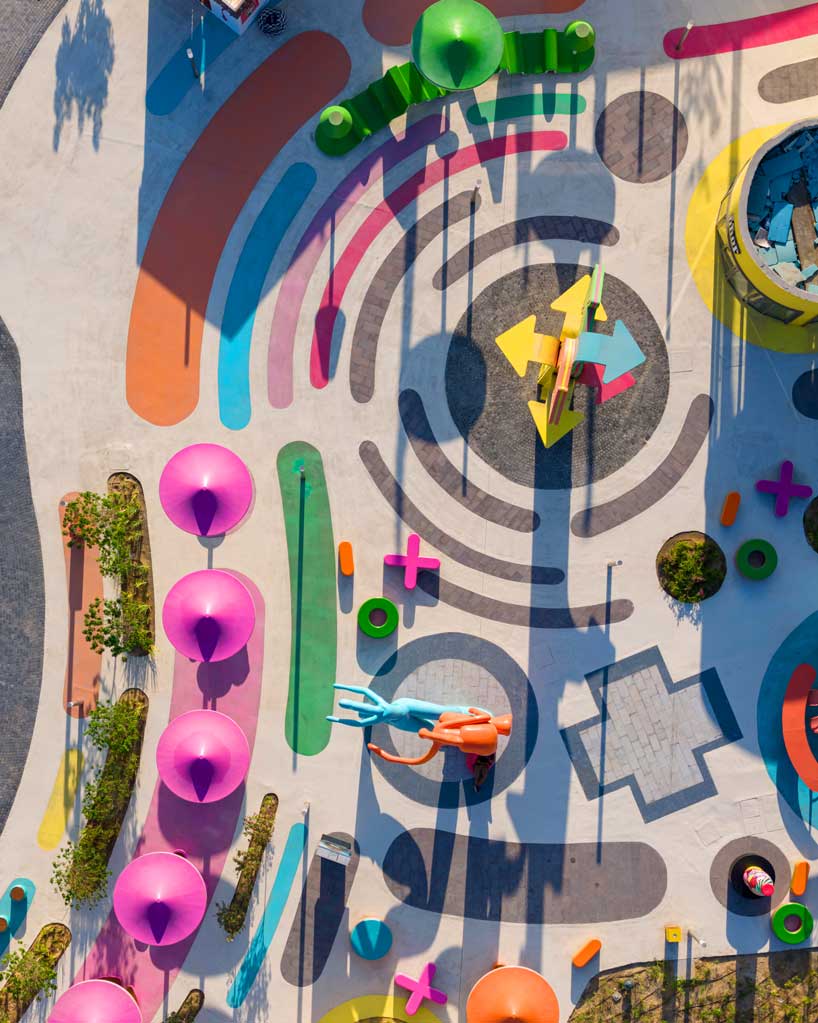
colorful lines embedded in the ground guide visitors through The Hub, enhancing circulation and visual appeal
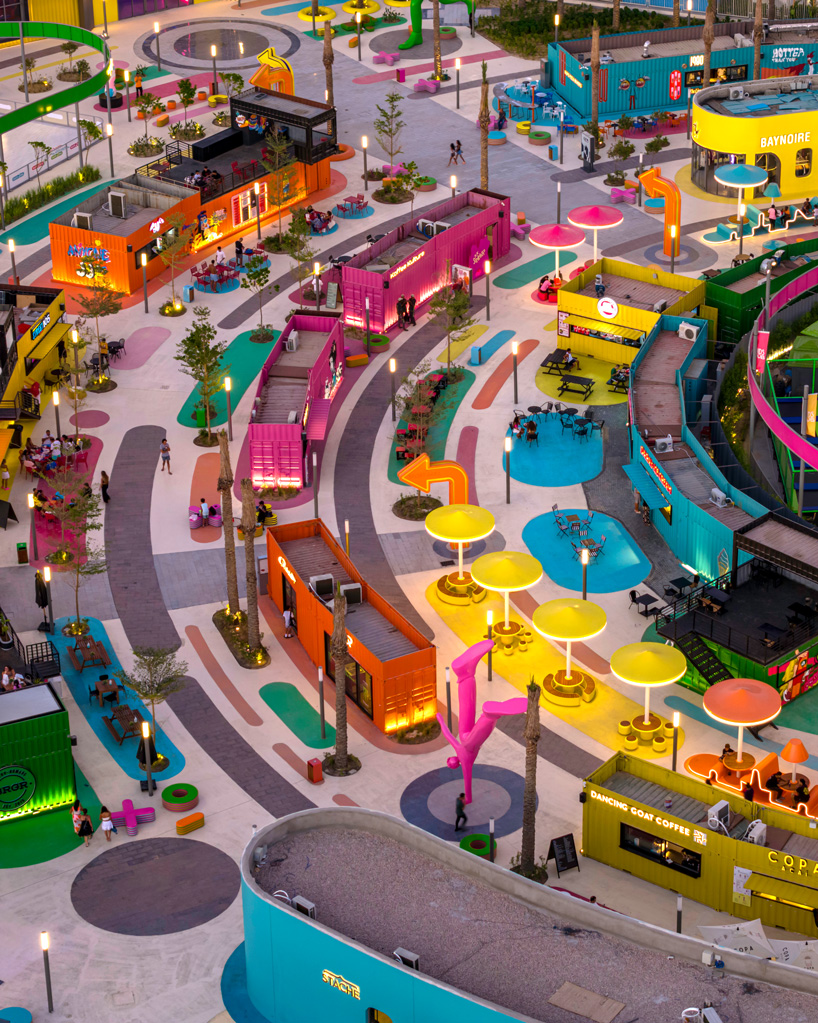
the Hub serves as a social anchor for young people, complementing existing public facilities in Marassi
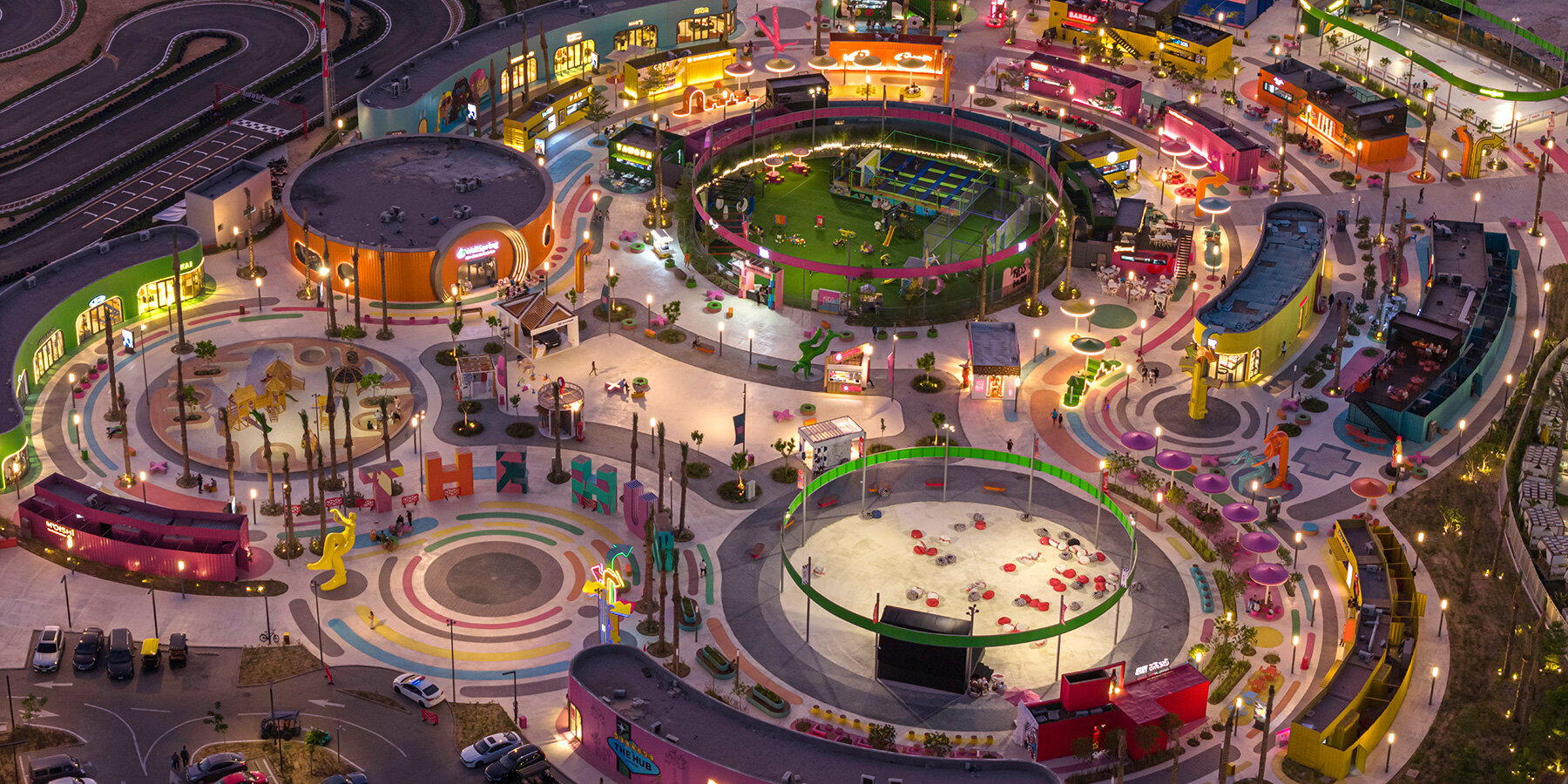
the layout features three main zones: a multi-use event space, a playground, and Kids Town, around a plaza
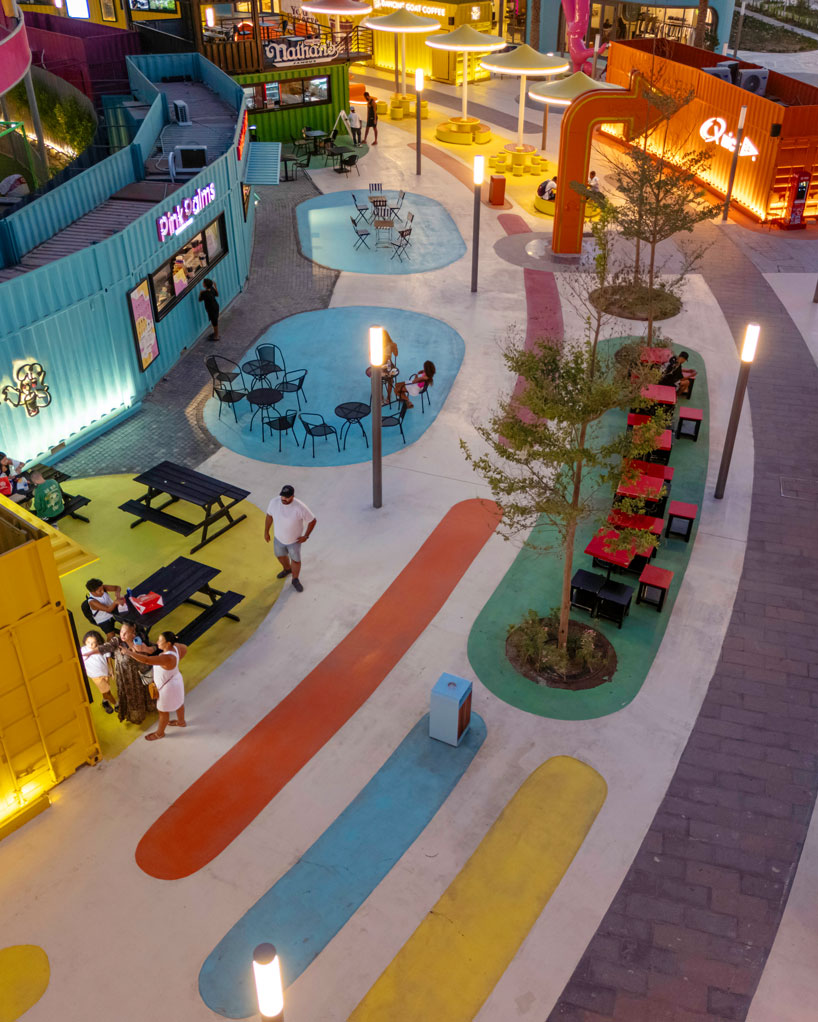
visitors can enjoy an open-air cinema, go-kart track, roller-skating rink, and other recreational facilities
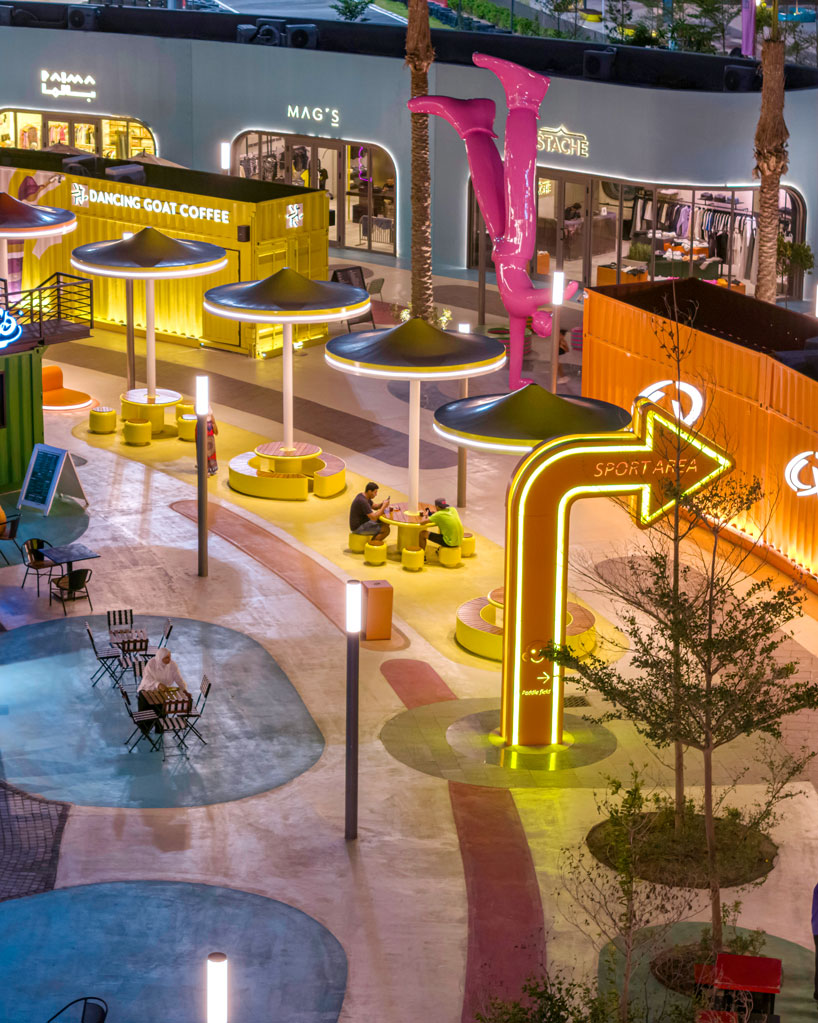
the Hub offers spaces for pop-up events, markets, concerts, and workshops, fostering a dynamic atmosphere
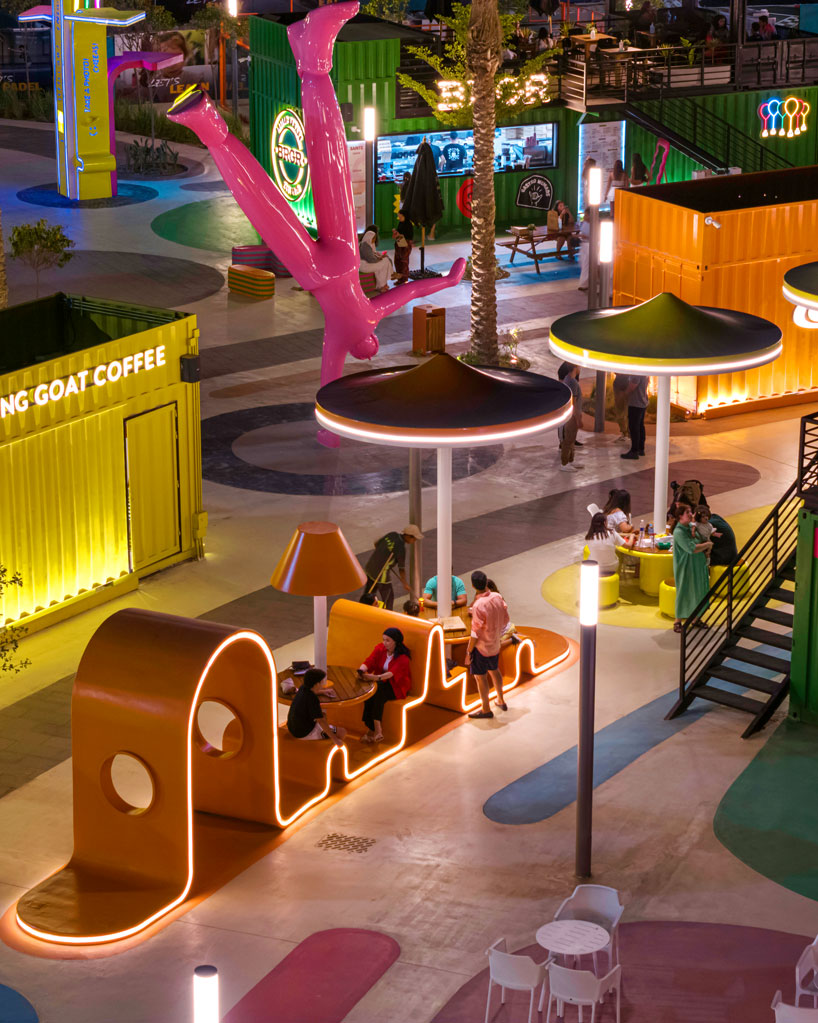
the central plaza of The Hub encourages social interaction and spontaneous gatherings among visitors
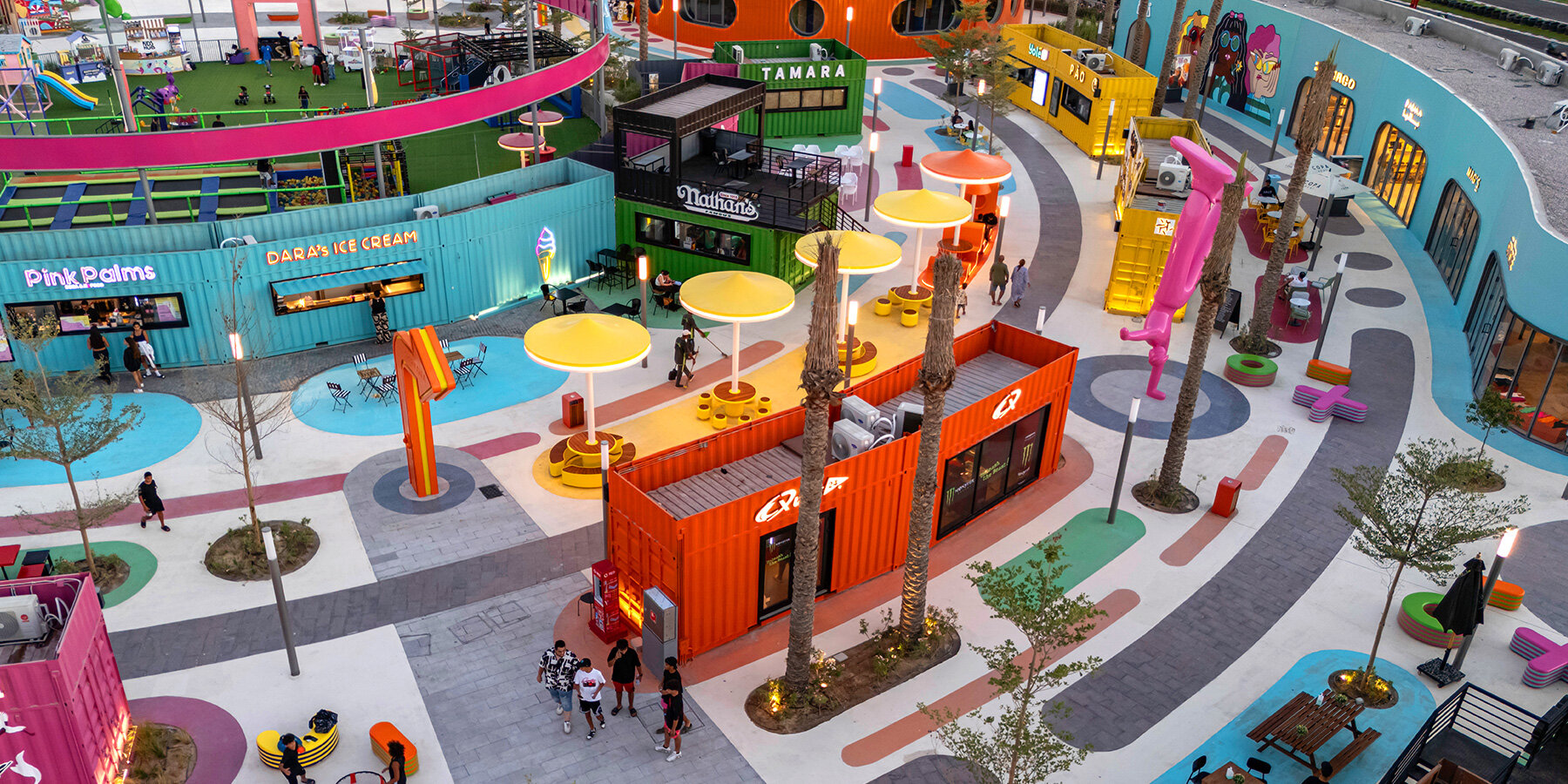
bold design elements reflect 100architects’ commitment to creating socially engaging public spaces
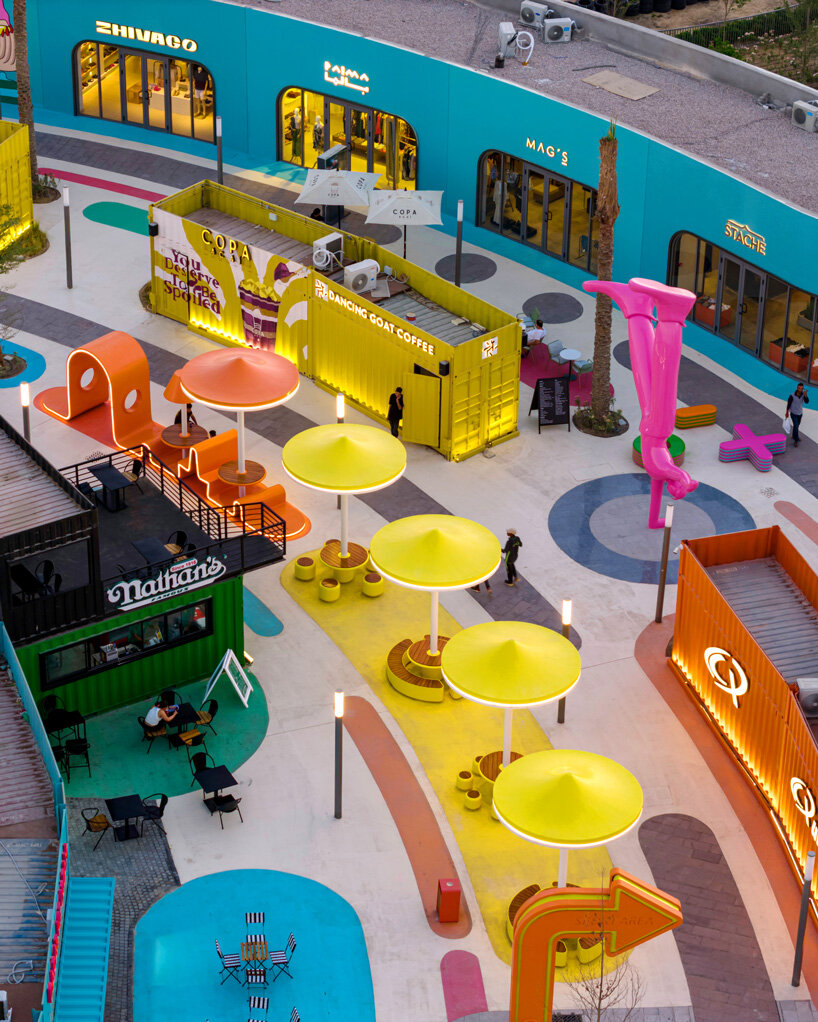
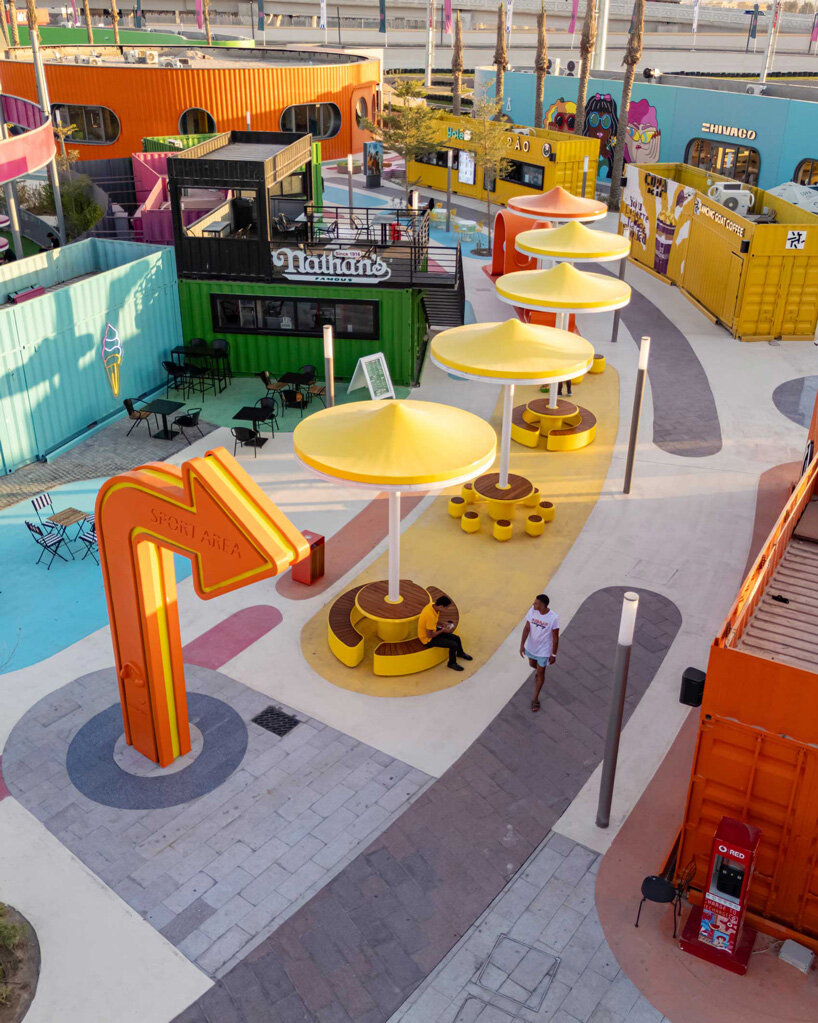
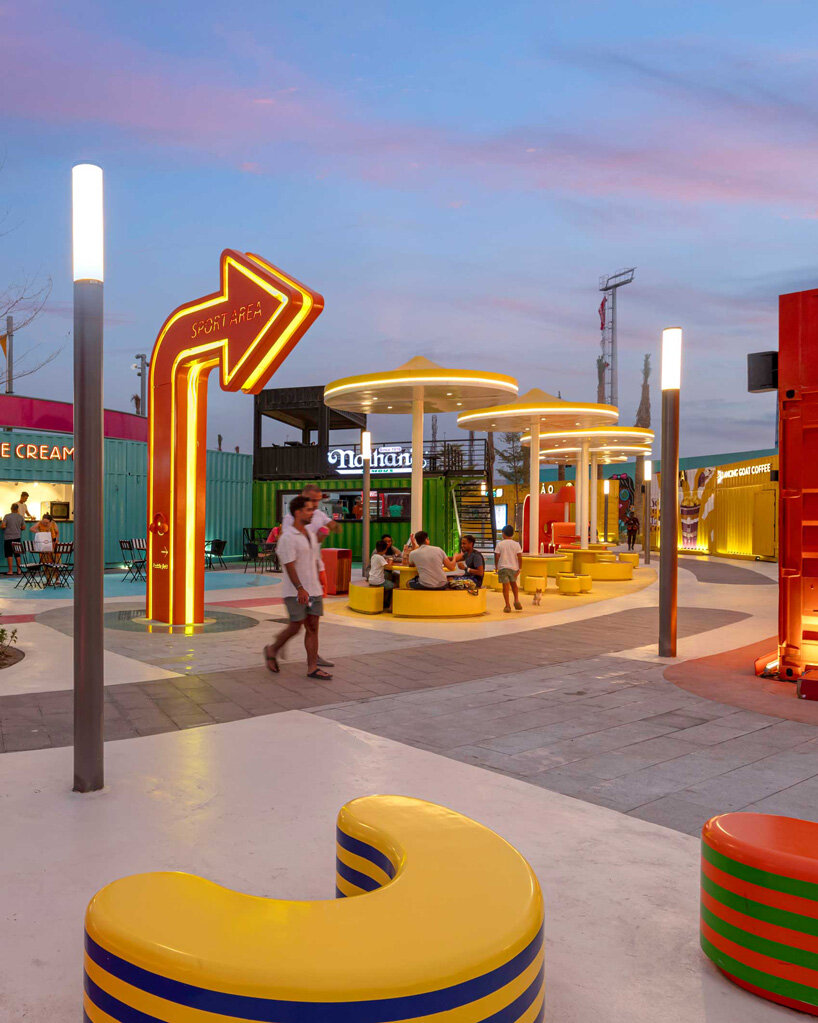
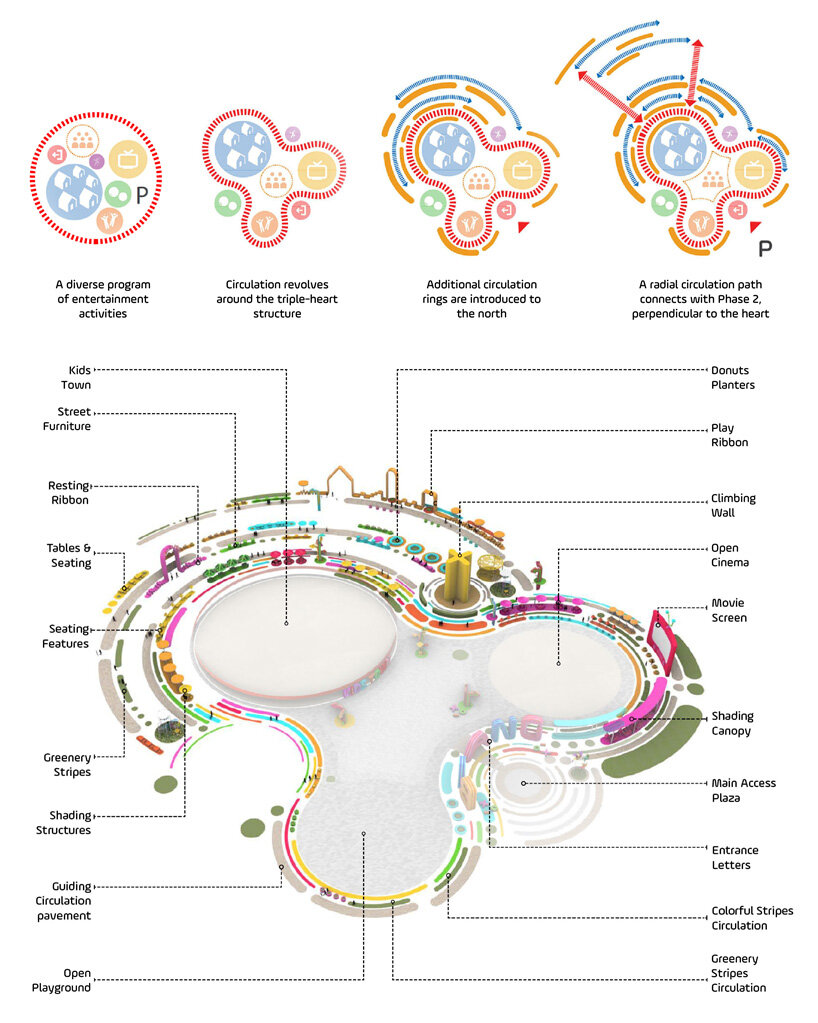
project info:
name: The Hub
architect: 100architects | @100architects
location: Marassi, Egypt
photography: Essam Arafa Photography | @earafa
designboom has received this project from our DIY submissions feature, where we welcome our readers to submit their own work for publication. see more project submissions from our readers here.
edited by: christina vergopoulou | designboom



