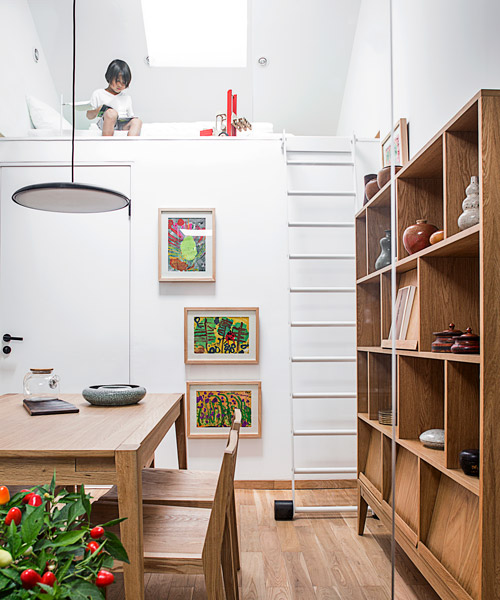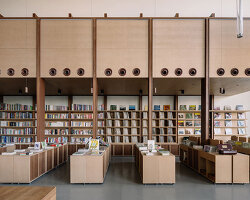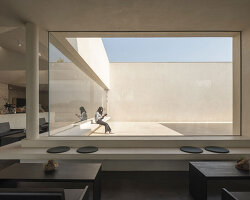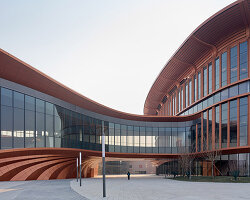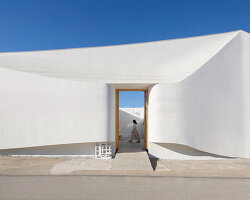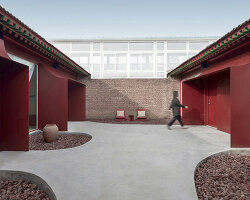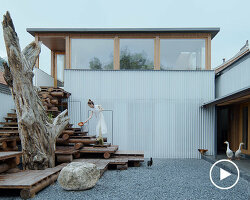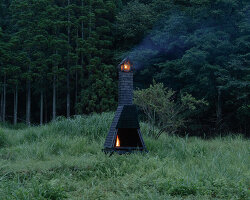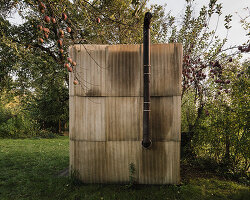in a courtyard located just a stone’s throw away form tiananmen in the dashilar district of beijing, a 45 square meter refurbished house has been designed to accommodate three generations. apart from the challenge of having a large number of occupants within a rather small area, architect christian taeubert set out to create a well-performing building envelope unfamiliar to most hutong homes in the region.
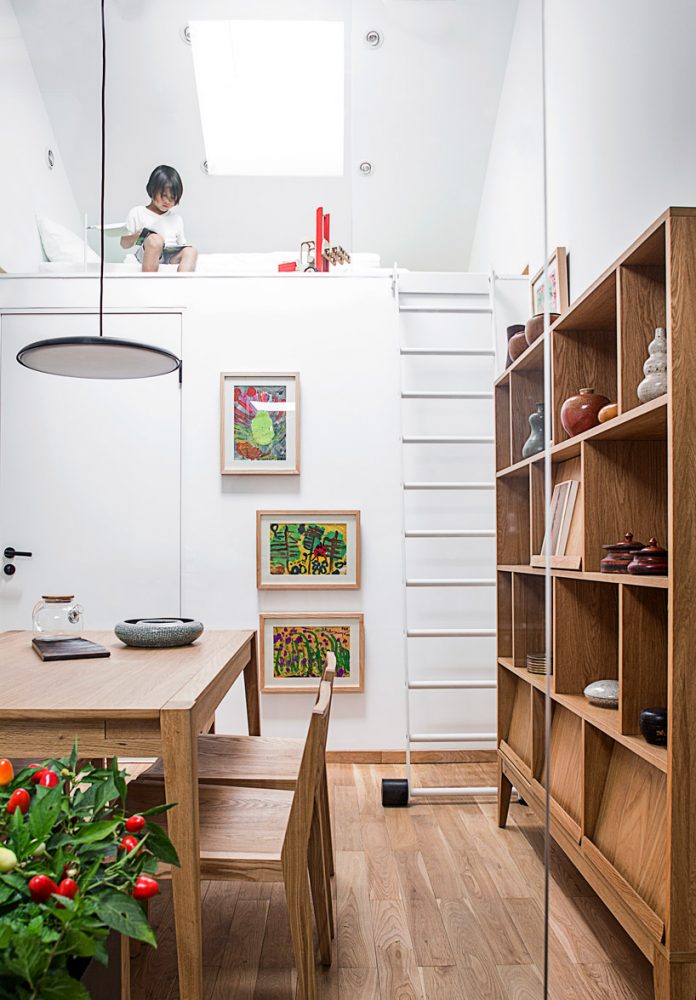
the apartment hosts a family of 6
all images © boris shiu
in order to avoid the inherent problems of deteriorated hutong houses — such as notoriously damp floors and walls — christian taeubert developed the ‘house in house’ concept. the existing dwelling was in a very poor condition, and was thus stripped down to its bare structure. its only remaining purpose was to simply protect the new site from the rain.
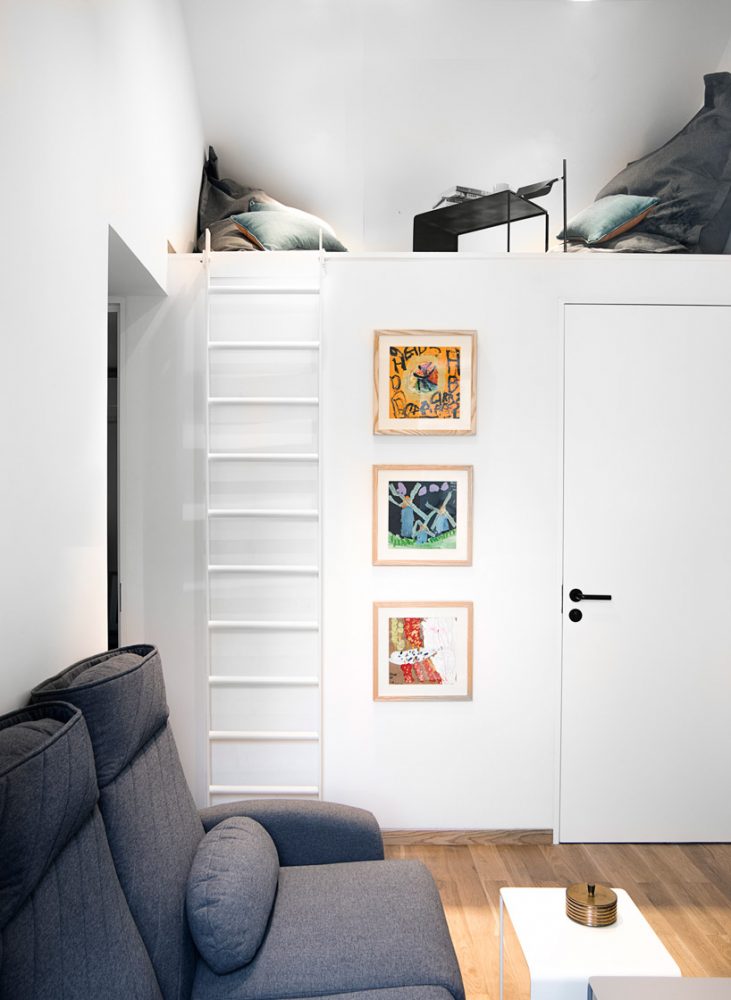
the old structure cover the new one from the rain
apart from re-designing the house, the owners were provided with one of the most essential needs in beijing: clean indoor air! the new house is executed with 100mm of continuous insulation — including the floor. high quality windows keep the envelope as air-tight as possible. however, an air tight envelope requires controlled ventilation in order to prevent a stale air environment, as well as possible moisture in the walls.
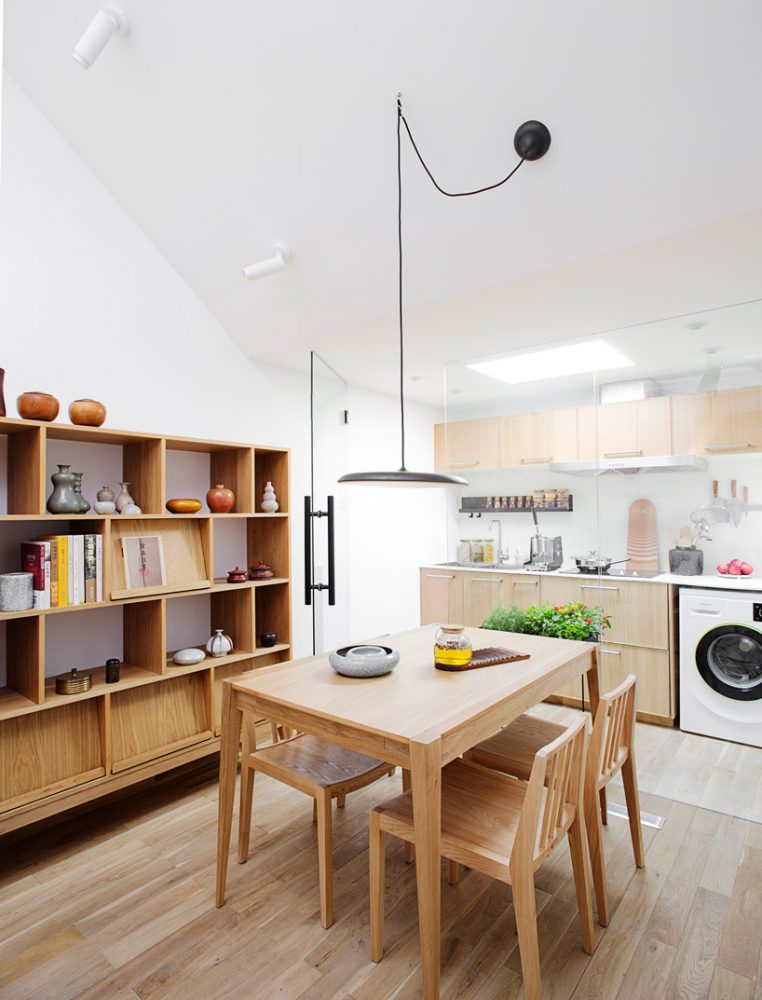
the kitchen
the installed energy recovery ventilation system ensures a comfortable room climate and a controlled flow of clean air. with its energy recovery function, the system ensures cooling and heating throughout the year, reducing the overall energy consumption of the house.
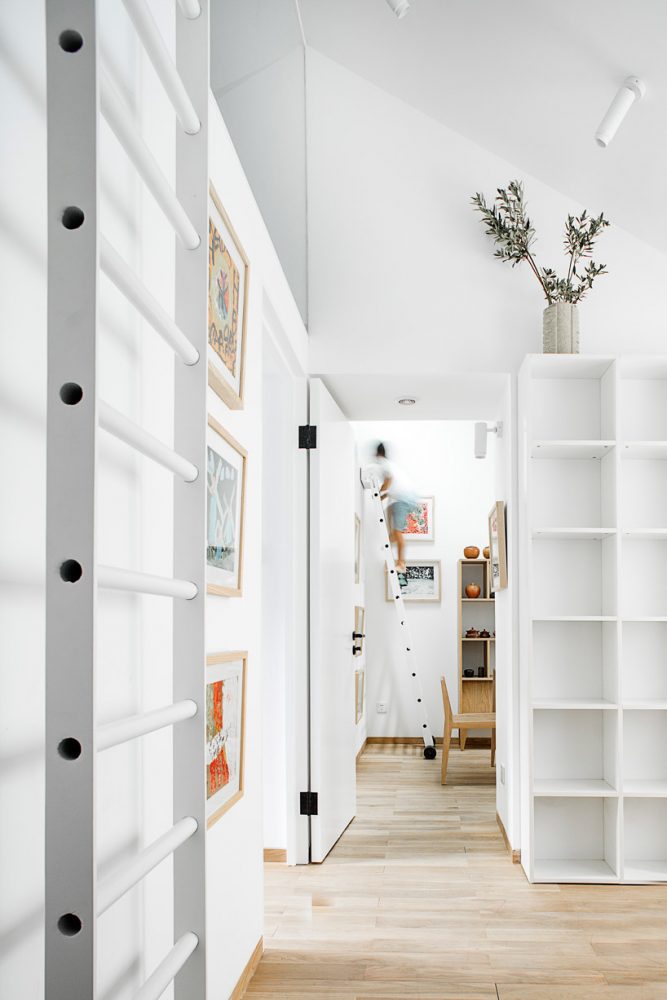
there are 4 bedrooms in the apartment
the ownership of the yard had previously been divided among five parties in the past, and was mainly used for storage. due to the complicated social condition of the neighbourhood, the exterior of the new house was designed as an introverted façade, as the courtyard could not be utilized as a quality space for social gathering.
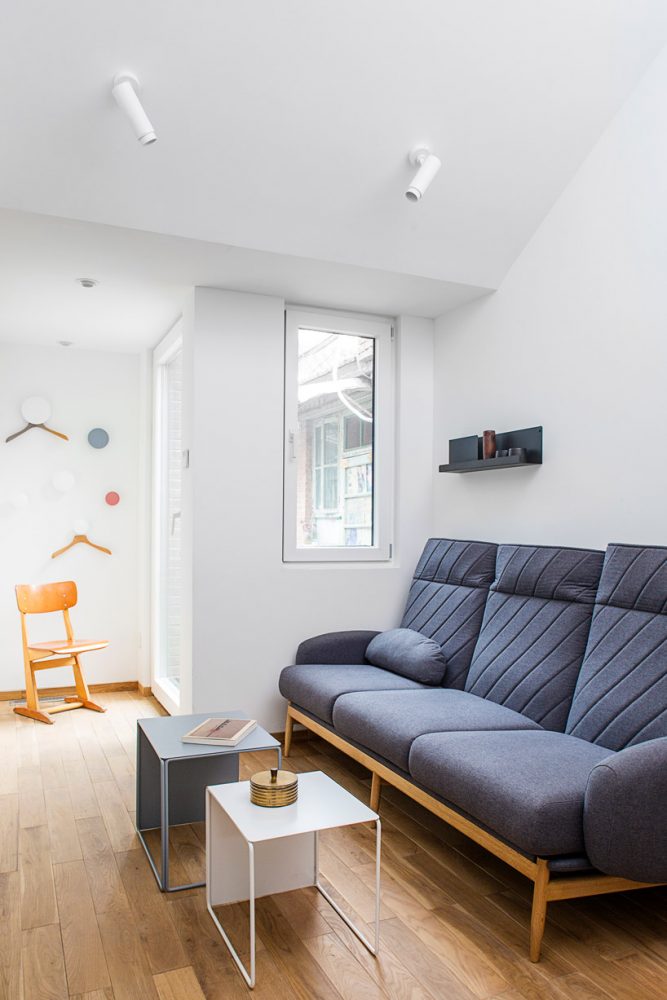
the living room
internally, apart from four bedrooms, the small dwelling offers a living room, dining room, mezzanine reading room, kitchen and bathroom. two new skylights provide additional daylight. the ‘house in house’ concept allowed for a contemporary look of the new space by avoiding the existing interfaces of the dilapidated building.
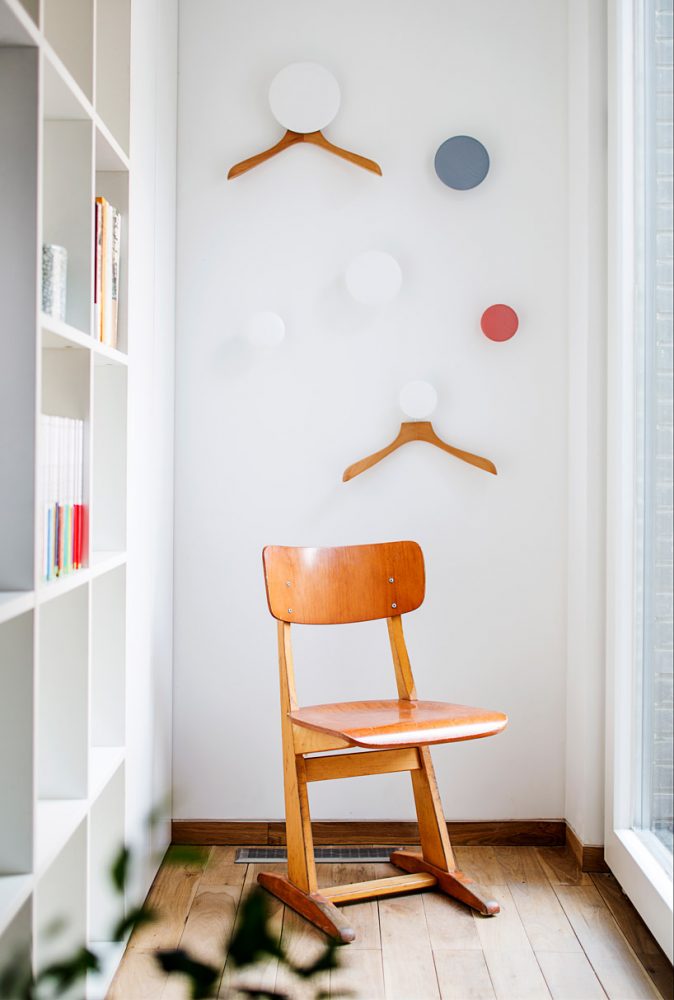
details of the interior
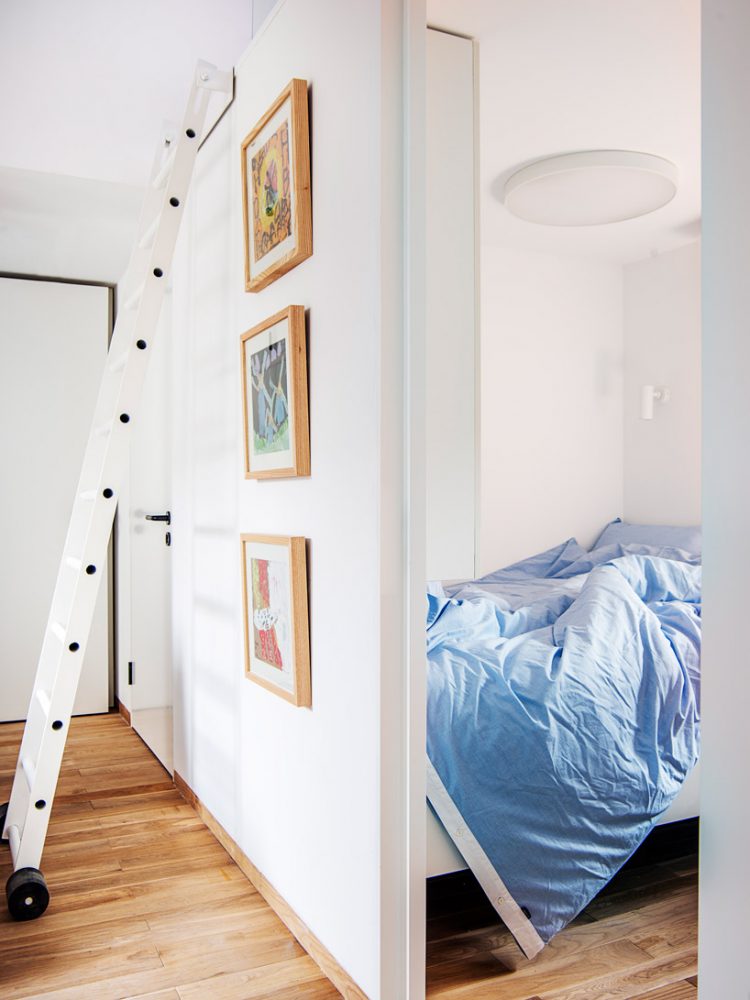
one of the bedrooms
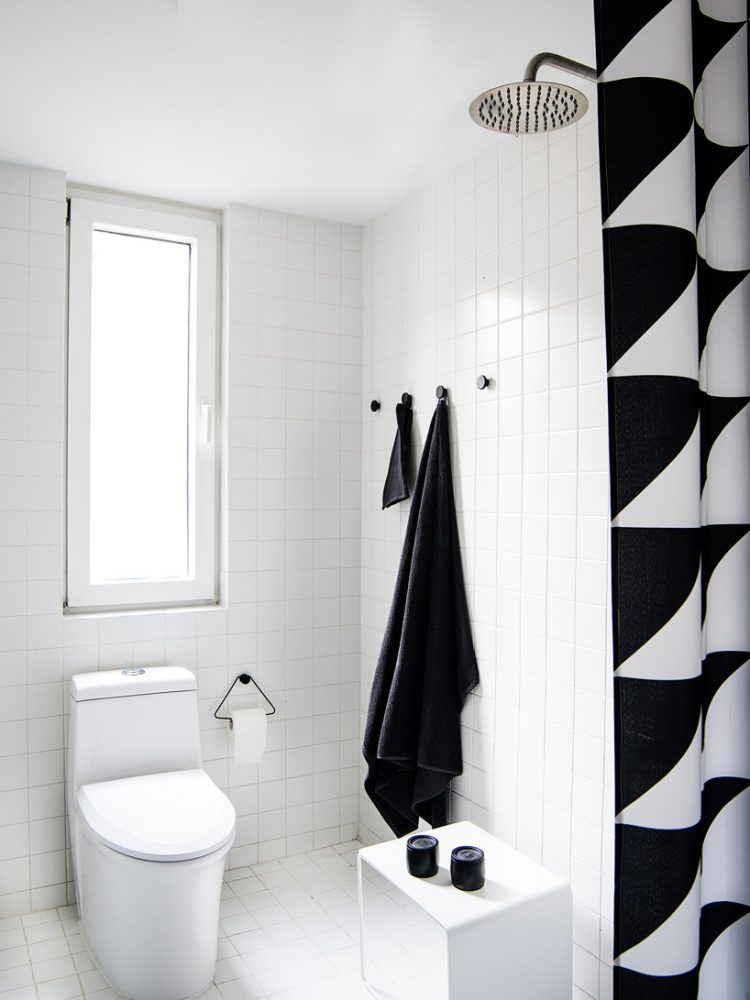
the bathroom
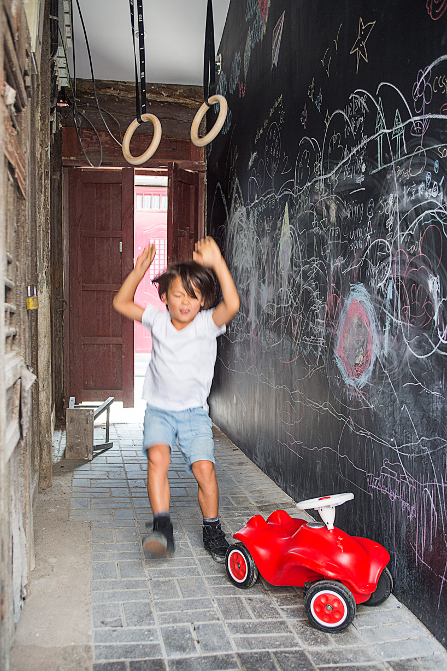
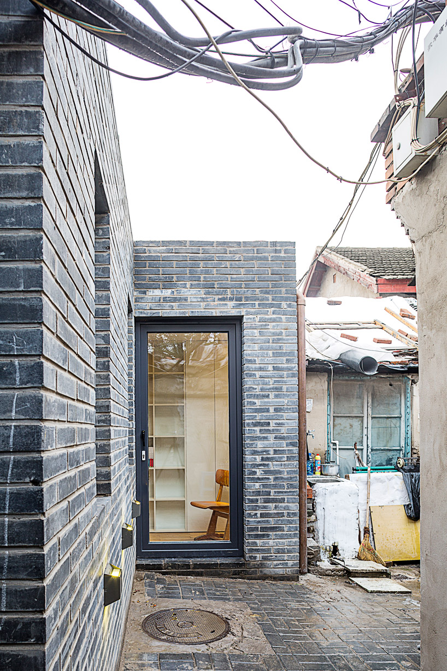
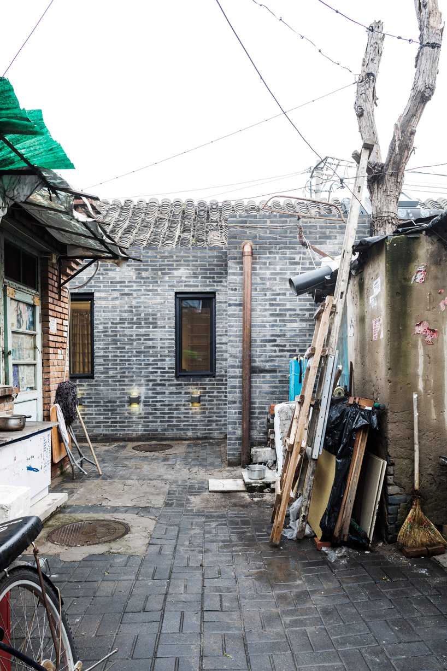
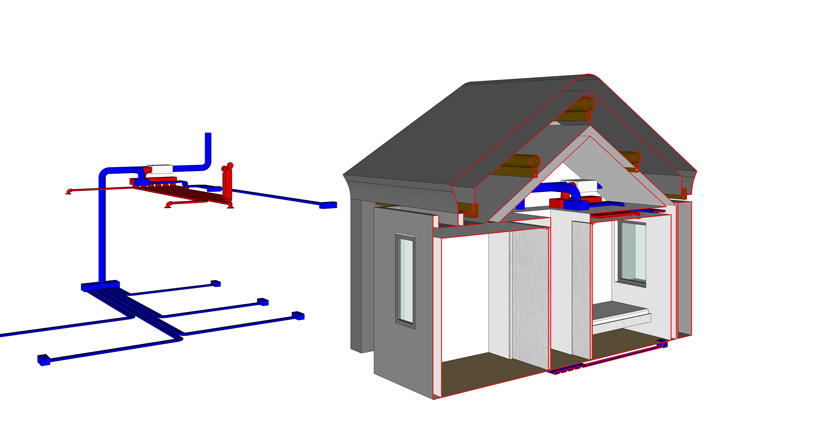
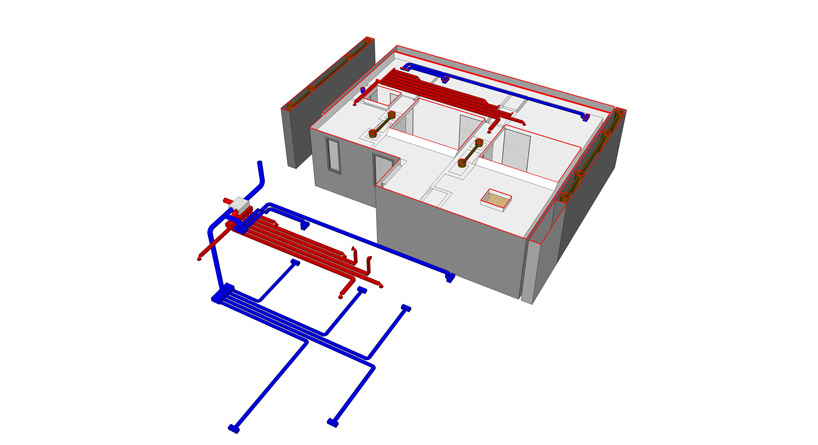
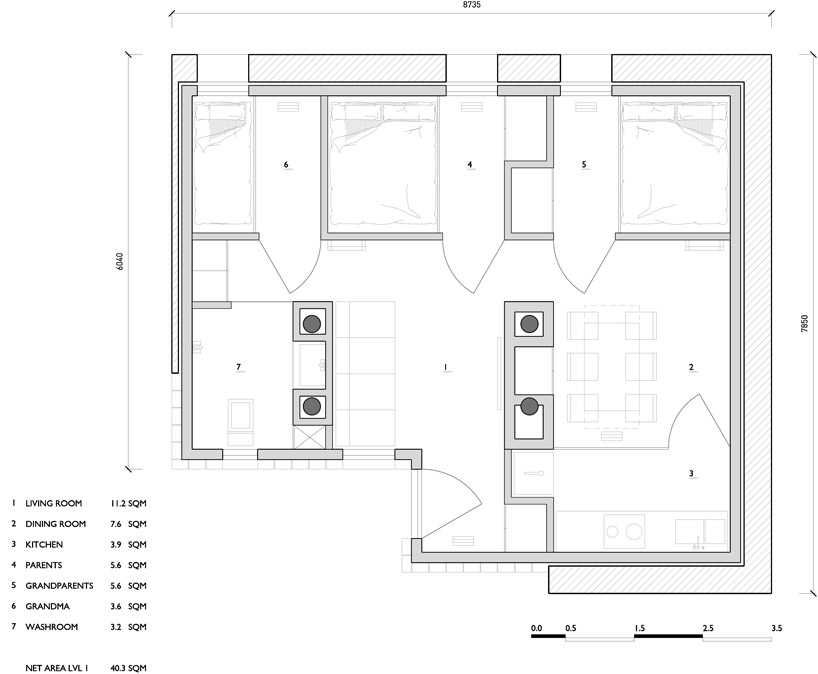
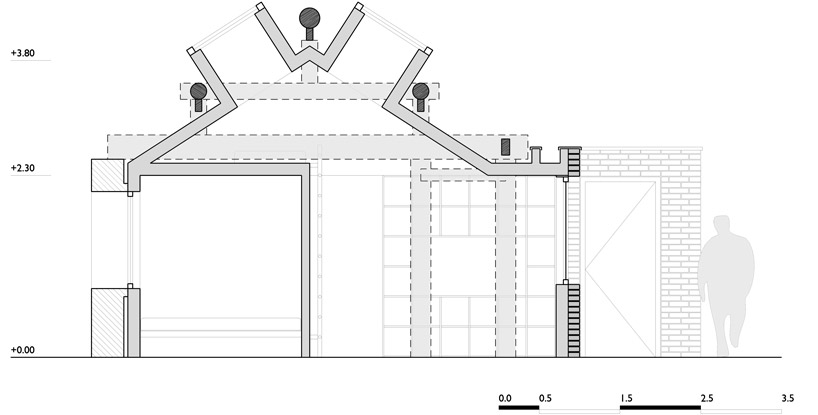
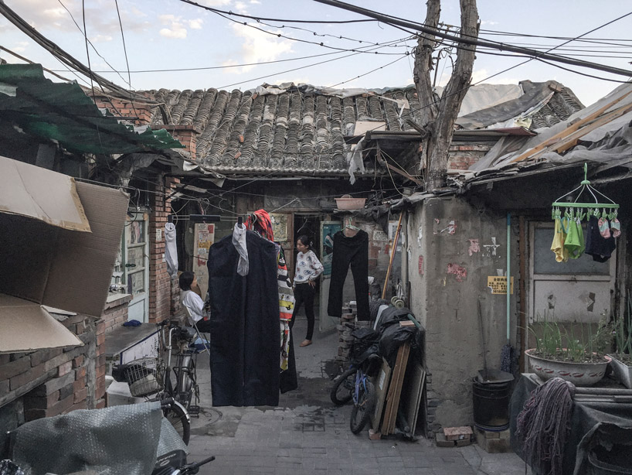
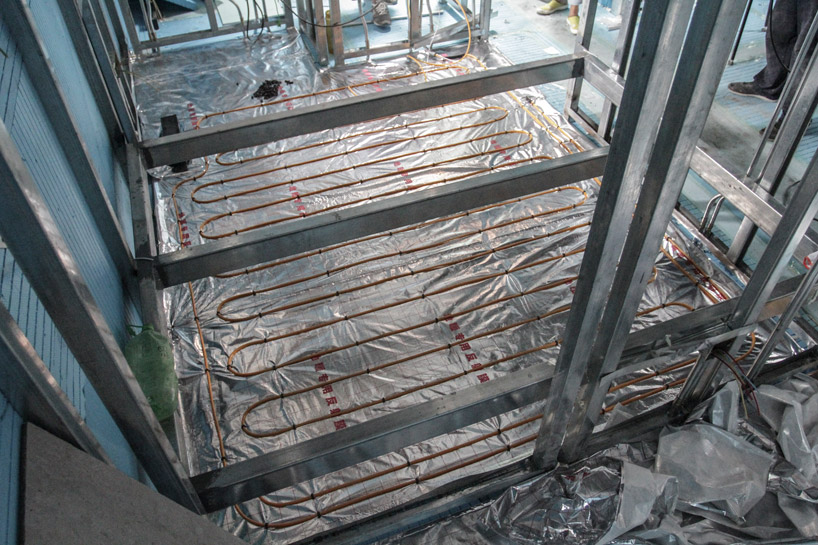
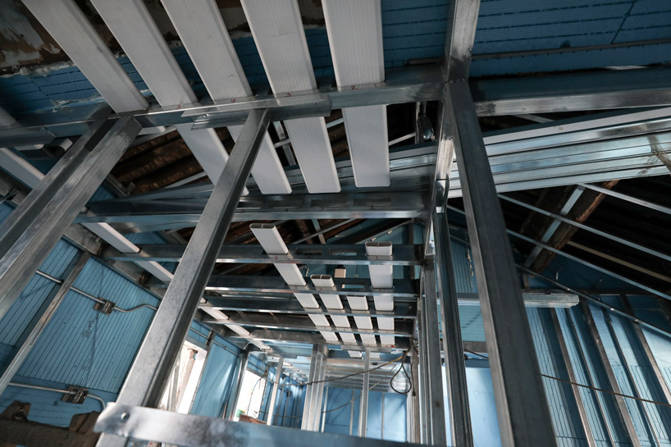
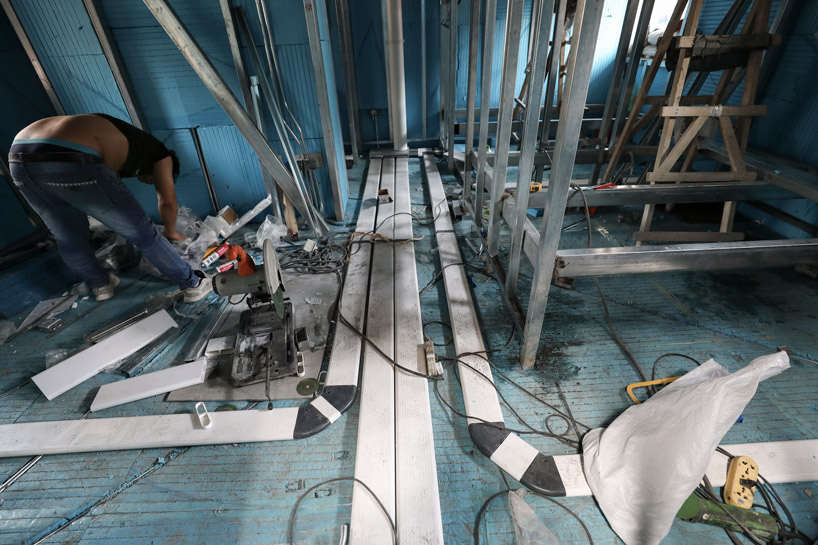
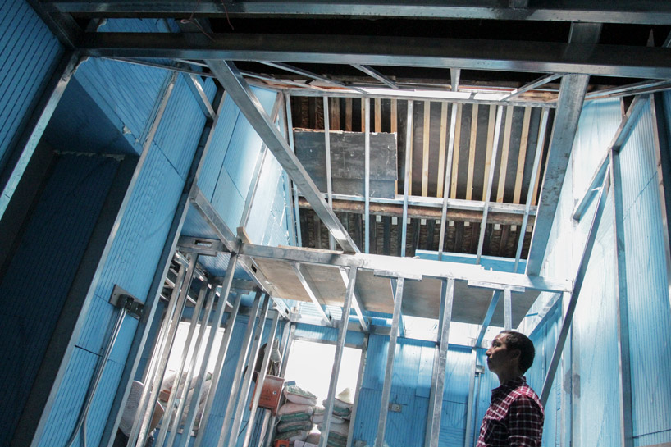
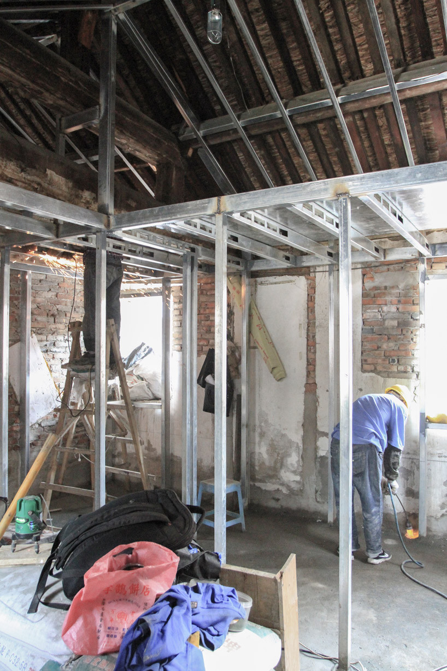
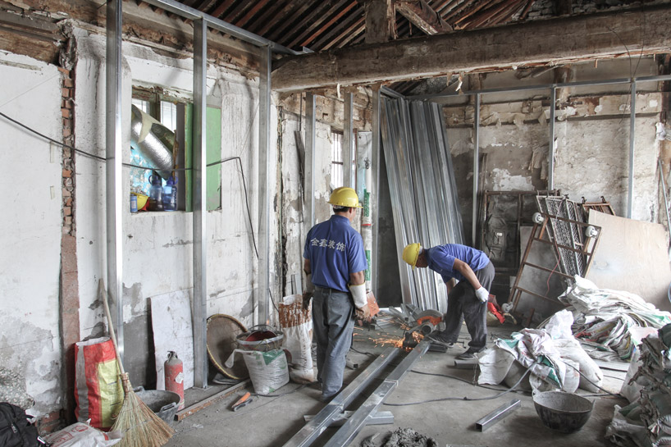
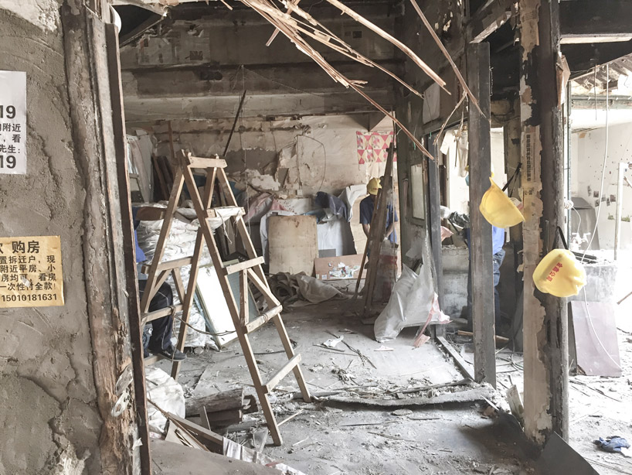
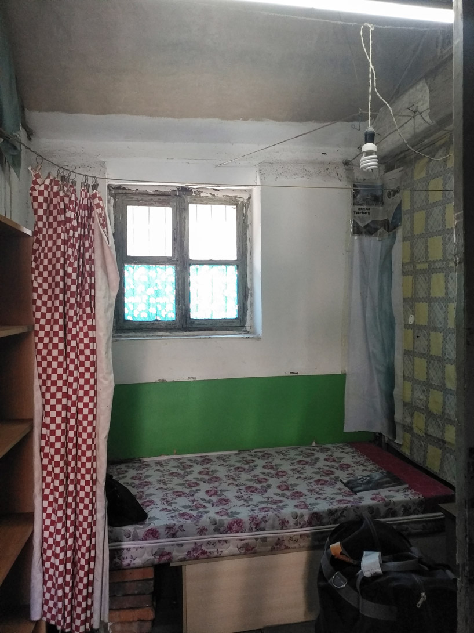
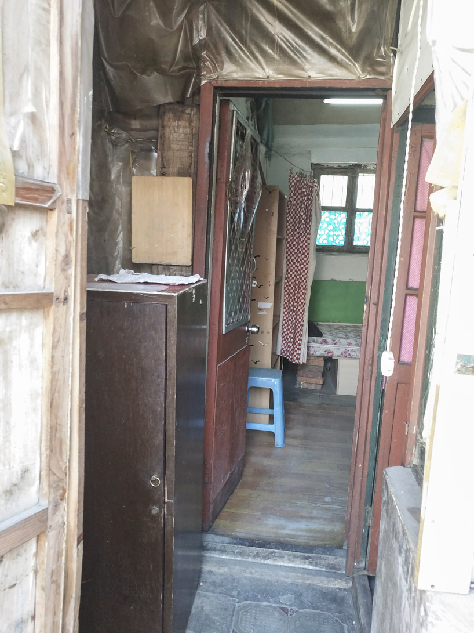
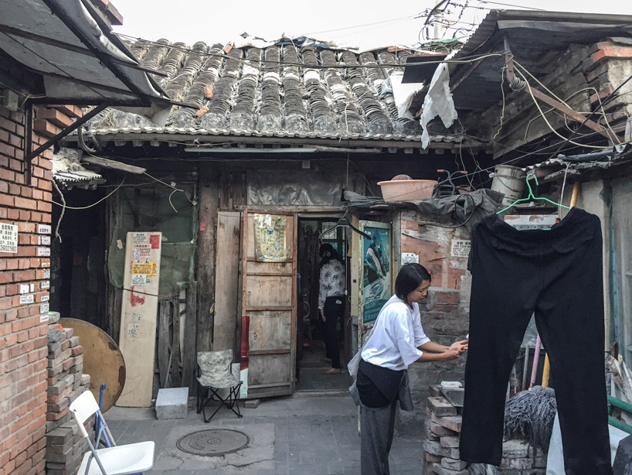
project info:
designers: sun min, fashion designer, label uzo.min; christian taeubert, architect
construction time: 50 days
photo credits: boris shiu (unless stated otherwise)
paintings: xiang xiang, 5 years old, son of the owners
