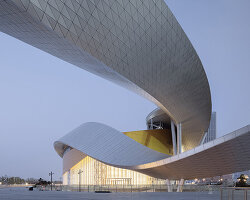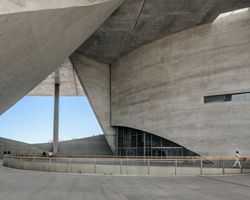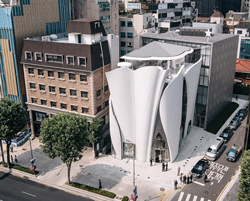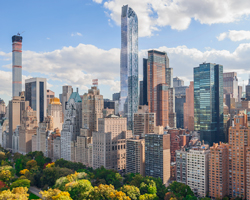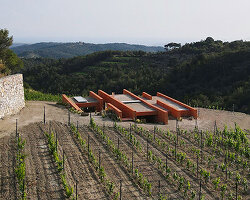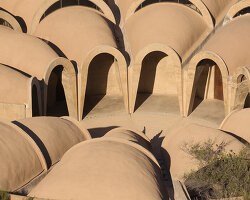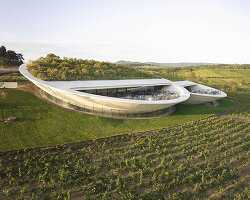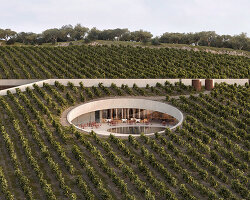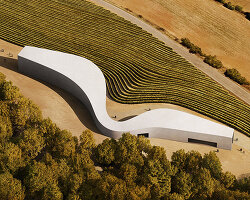KEEP UP WITH OUR DAILY AND WEEKLY NEWSLETTERS
happening now! thomas haarmann expands the curatio space at maison&objet 2026, presenting a unique showcase of collectible design.
watch a new film capturing a portrait of the studio through photographs, drawings, and present day life inside barcelona's former cement factory.
designboom visits les caryatides in guyancourt to explore the iconic building in person and unveil its beauty and peculiarities.
the legendary architect and co-founder of archigram speaks with designboom at mugak/2025 on utopia, drawing, and the lasting impact of his visionary works.
connections: +330
a continuation of the existing rock formations, the hotel is articulated as a series of stepped horizontal planes, courtyards, and gardens.

 approach image © erick saillet
approach image © erick saillet context with chateau image © erick saillet
context with chateau image © erick saillet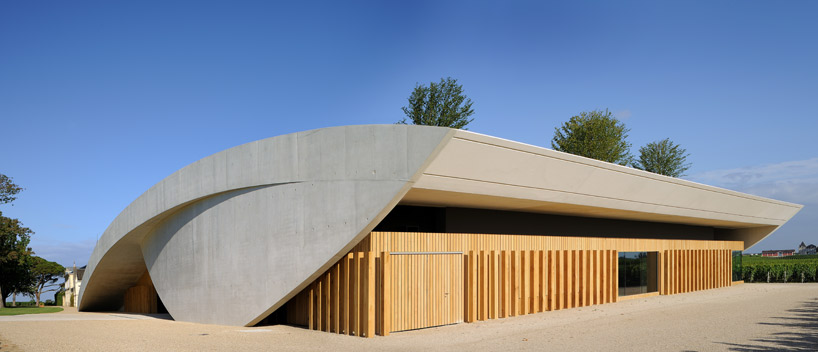 workshop image © erick saillet
workshop image © erick saillet workshop image © erick saillet
workshop image © erick saillet exterior
exterior stairs to roof garden image ©
stairs to roof garden image ©  exterior image © gerard uferas
exterior image © gerard uferas multipurpose space image © erick saillet
multipurpose space image © erick saillet multipurpose space image © erick saillet
multipurpose space image © erick saillet tasting room image © erick saillet
tasting room image © erick saillet cuvier image © erick saillet
cuvier image © erick saillet vats
vats (left) wall structure with roof connection (right) interior cuvier with overhead walkways
(left) wall structure with roof connection (right) interior cuvier with overhead walkways cuvier image © erick saillet
cuvier image © erick saillet work space image © erick saillet
work space image © erick saillet wine cellar image © gerard uferas
wine cellar image © gerard uferas reception and tasting room image © erick saillet
reception and tasting room image © erick saillet orangery and new structure image © erick saillet
orangery and new structure image © erick saillet back entry image © erick saillet
back entry image © erick saillet rooftop garden image © erick saillet
rooftop garden image © erick saillet rooftop garden
rooftop garden site plan
site plan roof plan
roof plan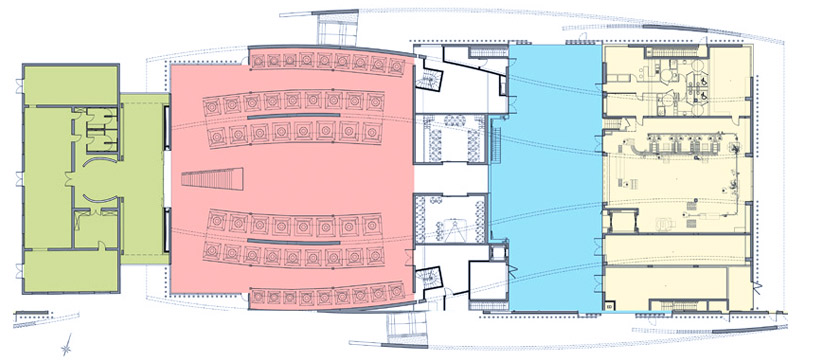 floor plan / level 0green: reception area red: cuvier white: mechanical/technical blue: multipurpose space yellow: workshops
floor plan / level 0green: reception area red: cuvier white: mechanical/technical blue: multipurpose space yellow: workshops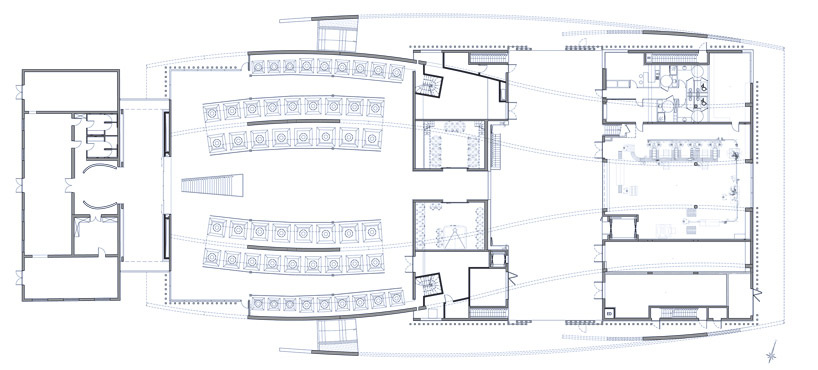 floor plan / level 0
floor plan / level 0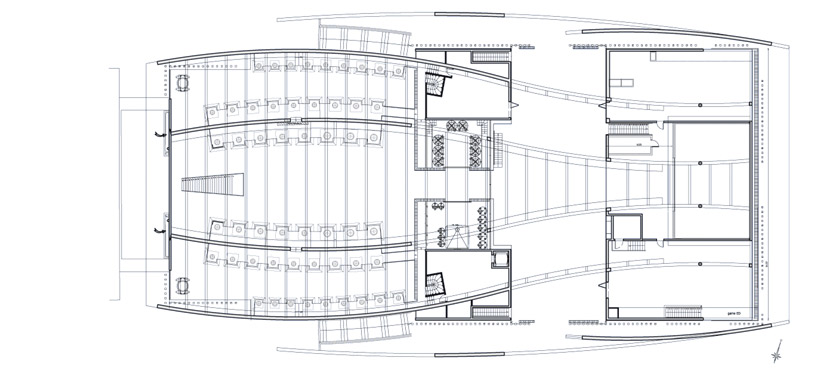 floor plan / level 1
floor plan / level 1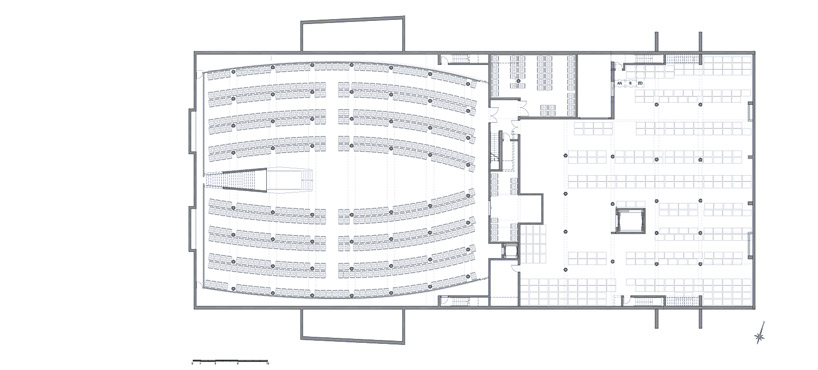 floor plan / level -1
floor plan / level -1 section
section section perspective
section perspective primary structure diagram
primary structure diagram

