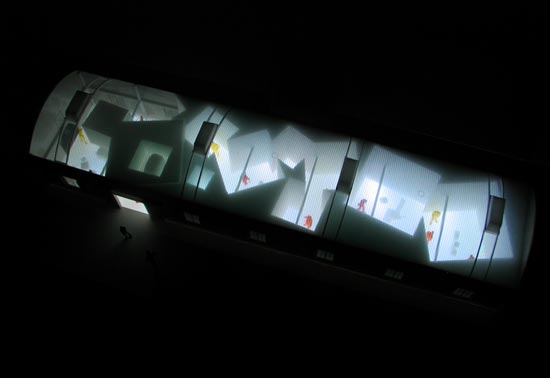‘artcore’ model by chris collaris
‘artcore’ is a proposal by dutch architect chris collaris for the international design competition – ‘genieloods’ at kunstfort vijfhuizen, haarlem, netherlands,
in order to increase the possibilities of the kunstfort as a centre for contemporary art, the organisation ‘kunstfort bij vijfhuizen’ wanted to re-use a monumental military depot, the genieloods.
the main program of the new contemporary art centre comprises exhibition space / project space, entrance / reception, technics / climate space and a bar / café with a terrace.
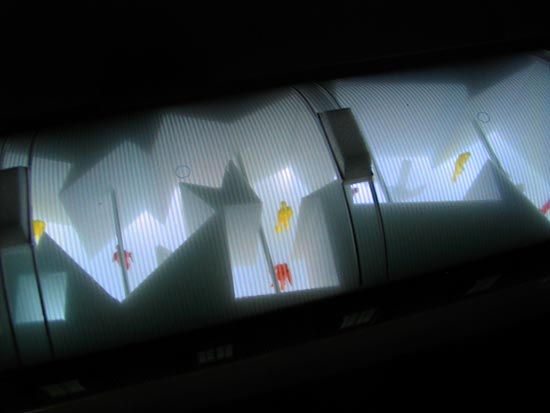 model
model
the current division of the depot in two floor levels is a big obstruction for most of the program elements: at ground level the usable height is limited; at first floor level the tensile bars are to low and make it impossible to walk freely. by removing the existing first floor, the ‘body’ of the space increases and the height of the room becomes ideal for exhibition / project space.
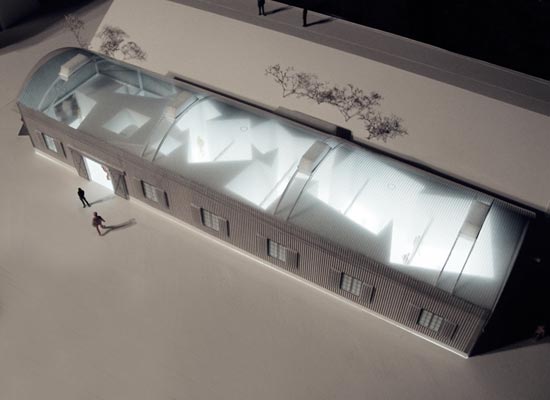
in order to achieve an exhibition space with the ideal height, the existing first floor needed to be removed almost completely. because the existing first floor structure is a key element in the overall stability structure. the secondary floor beams and horizontal wind bracings of the first floor have to be removed. only one field of the first floor has to be conserved. one horizontal wind bracing and two extra steel trunks on both inner facades are needed for the horizontal stability. the characteristic main structural trusses are preserved.
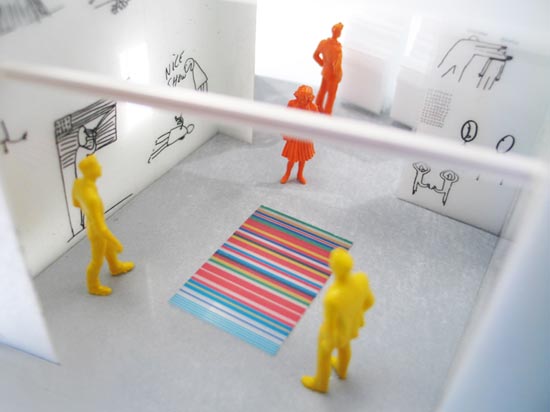 model of interior
model of interior
due to the extreme thin steel skin of the structure, the climate inside the former military depot is dramatically inferior to the function of an exhibition space. in order to meet the accomodated functions standards, the need for a considerable thickness of insulation grows, and the usable foot print of the interior decreases. an armoured wall of low tech insulation will be the first step towards a good climate for the exhibition space. therefore, the insulation system of the exhibition space is made with blocks of expanded polystyrene (eps). eps consists of 2% polystyrene and 98% air which makes it highly suitable for recycling. the eps blocks are a low-cost solution towards a better climate control of the building. the system of stacking blocks is a flexible and reversible intervention in the interior of the original structure. the window frames of the steel facade will still be visible from the inside through deep cavities into the eps shell.
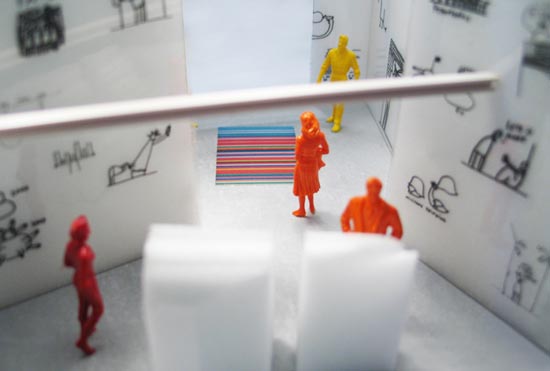
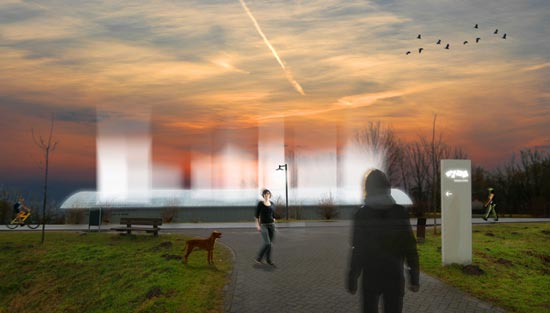
in the entrance / reception / cafe and bar area, the original inner steel facades of the depot are visible behind an added glass facade. the insulation system of the facades at the cafe/entrance area also differs from the exhibition area. a glass wall is placed on a distance on the inside of the steel facade. openings in the lower part of the inner glass wall will evoke air movement in between the glass and steel layer with a stack effect. this stack effect is part of the climate control system of the new design.
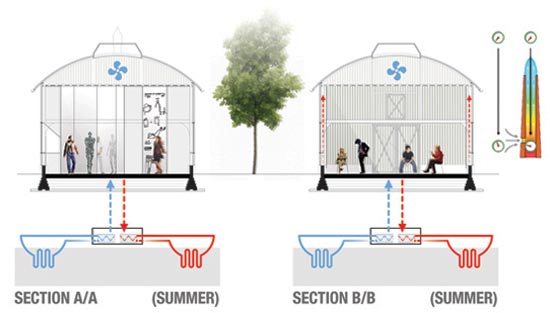
in order to archieve natural daylight from above the folded steel roofplates have been replaced with translucent folded polycarbonate plates. due to the monumental status of the depot the plates have to meet the exact same form characteristics as the folded steel plates to maintain the depots exterior appearance. in order to realize uniform light from above an extra glass and screen layer is situated at the inner top of the exhibition space.
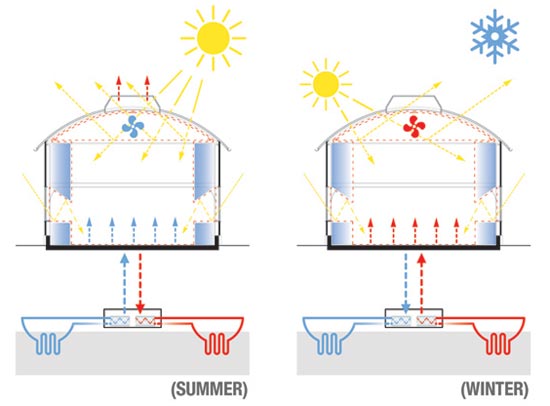
a system of air cooling and heating is used to control the heat production underneath the roof structure during the complete year. a heat exchange system heats and cools the spaces during the complete year. the stored cold will be used in the summer to cool the contemporary art centre. in case of too much heat production in the roof structure in summer, the roof structure can be ventilated natural. in winter, a warm air layer / screen combination will insulate the space from above. in summer, the heat that is released when generating cooling can be stored in the ground and re-used in winter. residual heat, for example from a heat pump or combined heat and power installation, can also be stored and re-used later in winter.

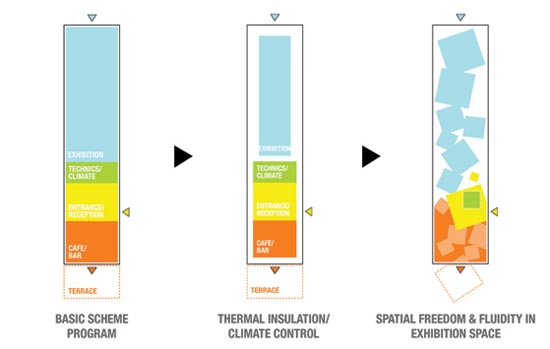
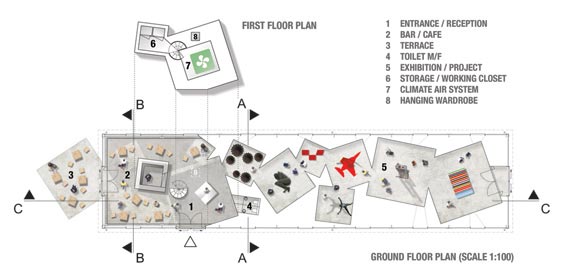
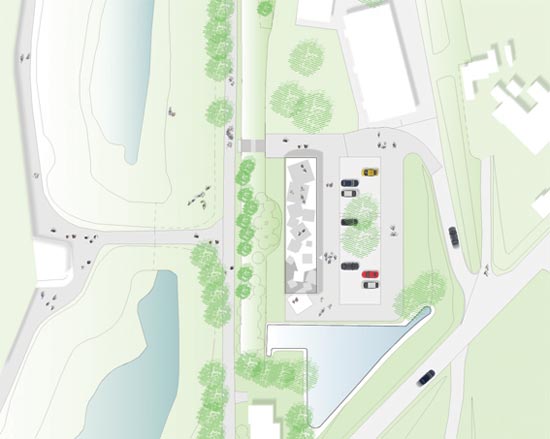 site plan
site plan
