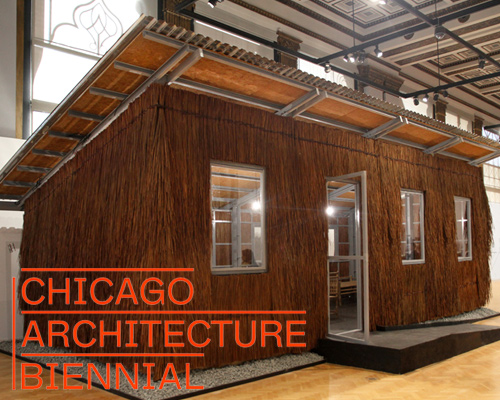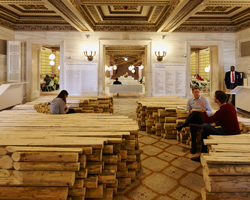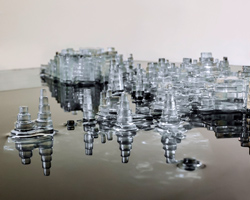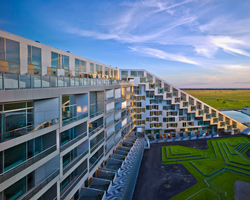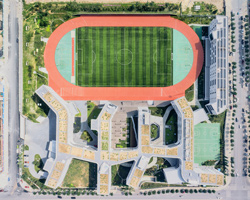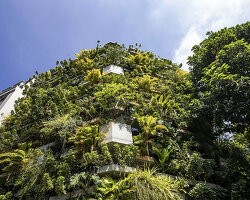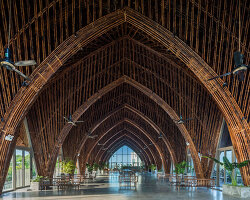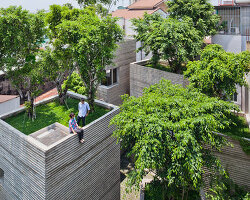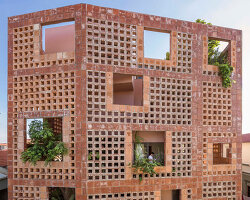vo trong nghia installs full-scale dwelling within chicago’s cultural center
image © designboom
standing as one of three full scale dwellings presented at the chicago architecture biennial, this prototypical home by vo trong nghia architects can be assembled in just three hours. installed within the chicago cultural center, ‘S house 3’ is the latest in a series of prefabricated designs intended for mass production. the unit’s floor plan can be increased lengthwise, allowing for future expansion for additional family members and evolving functions. in this way, the scheme can potentially adapt to become a shop or a school, and can be quickly deployed in situations of emergency.
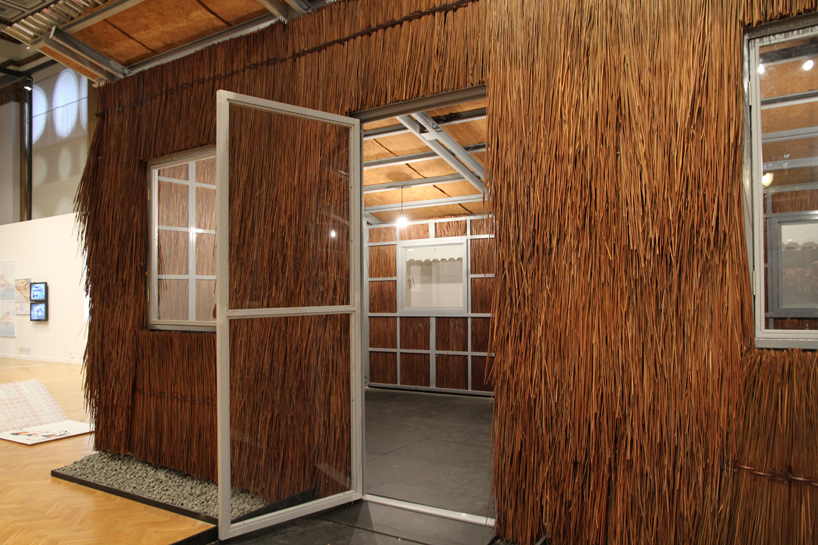
the prototypical home can be assembled in just three hours
image © designboom
the project was born out of research that considered the need for affordable, durable and easily-constructible homes for vietnam’s low-income communities — who currently live in temporary structures. the first prototype featured a lightweight steel frame clad with polycarbonate walls, corrugated fiberglass roofing and internal bamboo louvers, while for the second prototype, ‘S house 2’, precast concrete was chosen as the main structural material, wrapped with nipa palm leaves and corrugated cement.
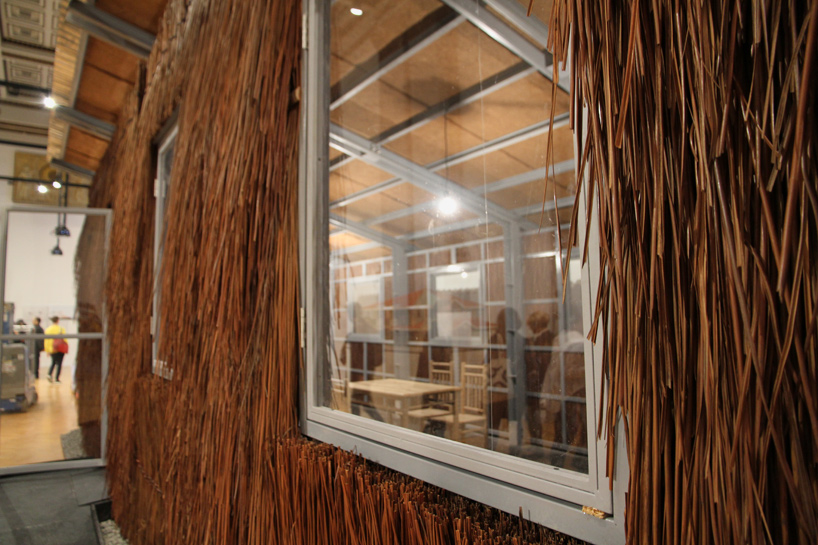
the project is the latest in a series of designs intended for mass production
image © designboom
combining the advantages of both designs, ‘S house 3’ realizes an even higher level of durability and flexibility. the main structure is built from galvanized steel and can be assembled in just 3 hours. VTN are aiming for a structural lifespan of over 30 years, while keeping construction costs below 1,000 USD. the architects are now moving from the prototype phase to mass production — not just in vietnam, but overseas as well.
see designboom’s previous coverage of vo trong nghia’s prefabricated dwellings here.
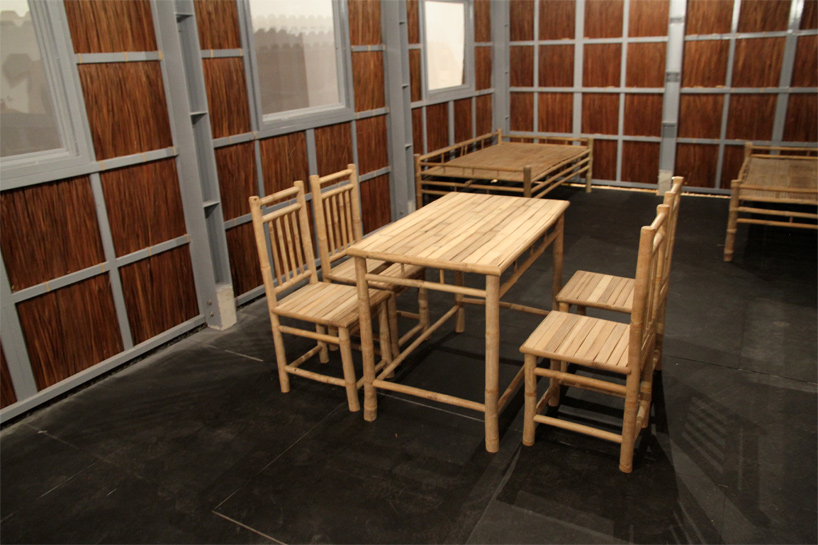
the unit’s floor plan can be increased lengthwise
image © designboom
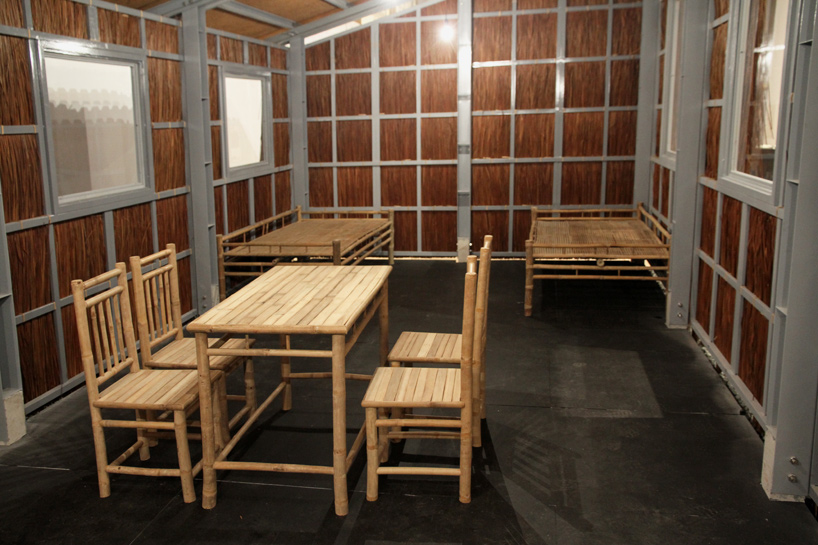
the scheme can potentially adapt to become a shop or a school
image © designboom
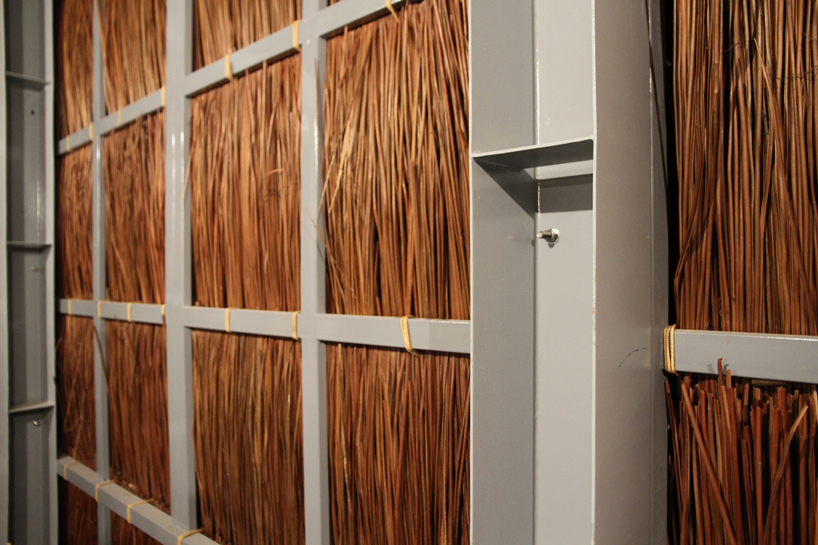
the main structure is built from galvanized steel
image © designboom
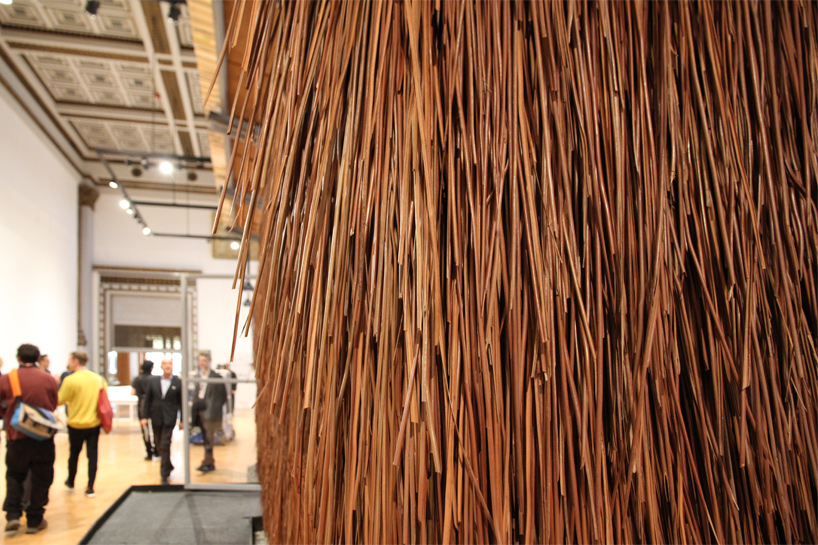
the architects are aiming for a structural lifespan of over 30 years
image © designboom
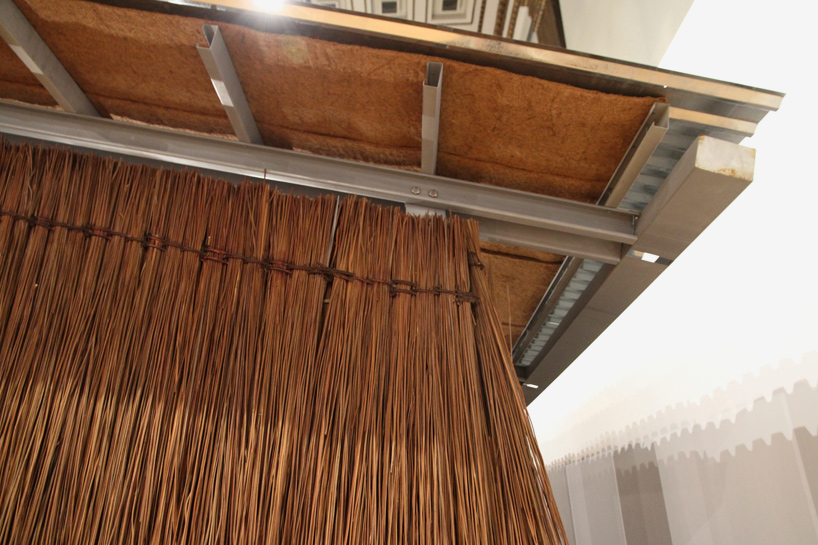
the project is now moving from the prototype phase to mass production
image © designboom
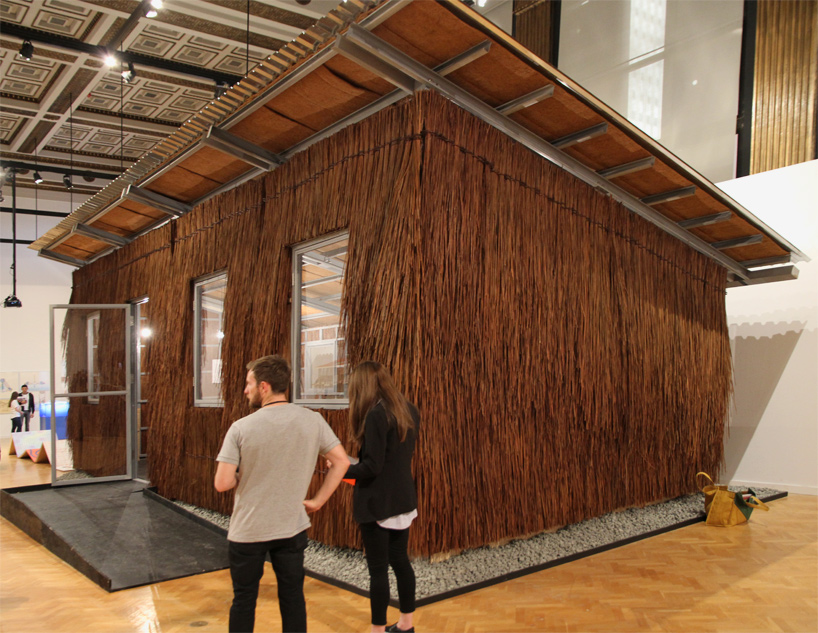
the structure is installed within the chicago cultural center
image © designboom

the chicago architecture biennial provides a platform for groundbreaking architectural projects and spatial experiments that demonstrate how creativity and innovation can radically transform our lived experience.
the inaugural chicago architecture biennial, north america’s largest international survey of contemporary architecture, launched in october 2015. through its constellation of exhibitions, full-scale installations, and program of events, the biennial invites the public to engage with and think about architecture in new and unexpected ways, and to take part in a global discussion about the future of the field.
the chicago architecture biennial is the vision of mayor rahm emanuel for a major international architectural event and an outcome of the comprehensive cultural plan developed by chicago’s department of cultural affairs and special events. it is presented through the support of BP, and in partnership with the city of chicago and the graham foundation for advanced studies in the fine arts.
the chicago architecture biennial remains open to the public until january 3, 2015.
