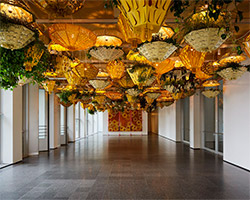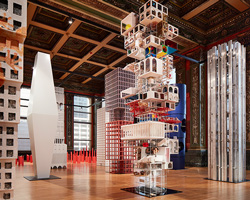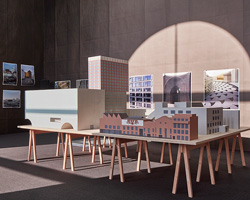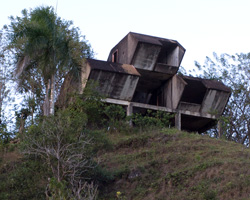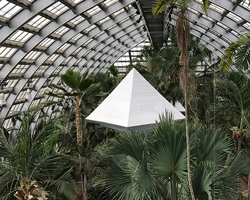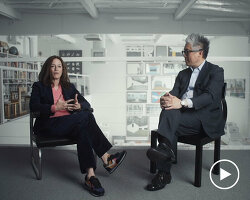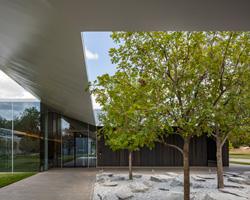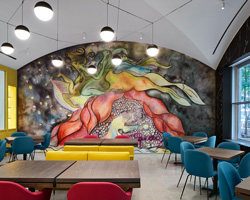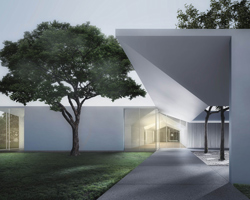on display until january 7, 2018, the chicago architecture biennial showcases the work of over 140 participants, gathered together around the invitation to ‘make new history’. each of the contributors has been personally selected by the event’s artistic directors sharon johnston and mark lee, founding partners of LA-based architecture firm johnston marklee. for the event, the duo has drawn out a series of topics that structure the shared interests and practices between the architects and artists on show at the chicago cultural center — resulting a diverse range of drawings, installations, environments, and performances.
to learn more about the event, and the themes it presents, designboom sat down with sharon johnston and mark lee who explained their direction of the biennial in more detail. read their thoughts in full below.
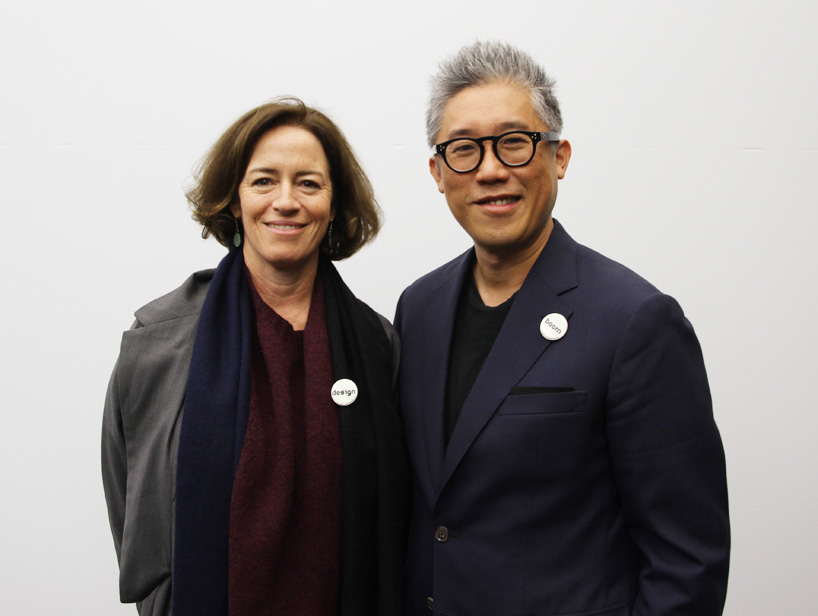
sharon johnston and mark lee, artistic directors of the chicago architecture biennial 2017
image © designboom
designboom (DB): the chicago architecture biennial is free and open to the general public. generally speaking, do you think that it is important for the public to be involved in architectural discourse?
mark lee (ML): I think it’s very important for an exhibition to be accessible to the general public, to as many people as possible. I think architecture, and especially public architecture, is very important for people to be interested in, and for people to participate in. in terms of whether the general public should have a degree of participation, I certainly think public buildings are important for them to have this general participation.
sharon johnston (SJ): one of the precursors to participation is information. one of the things we find is that architecture is very technical and it’s also artful, so it has a pretty significant impact on the cities that we live in, domestic life, and everything in between. one of the challenges of being architects is that there is a kind of disconnect between the knowledge that we have and that we have to incorporate into our buildings, and the way that we need to communicate design ideas for our clients and to people when we have to present.
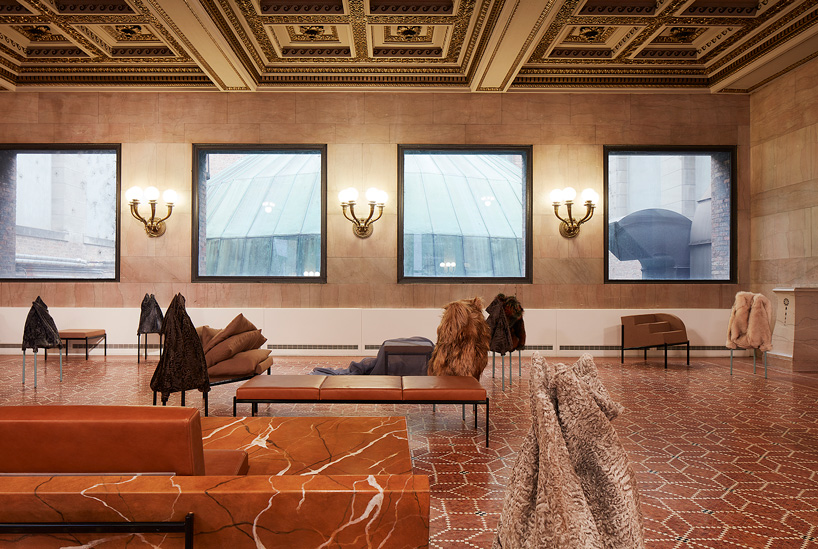
a range of customized furniture is found in the lounge of the chicago cultural center
see more of the project on designboom here / image by steve hall © hall merrick photographers
SJ (continued): I think having a biennial, especially in chicago in this public building, is really important because one of the goals of this project is to find a common platform that can put forward issues to debate. I think that if the public can be brought into that, that is a really important starting point. often, developers and architects are thought of as people that are going to ruin our city or change our environment and I think that, if there is more shared information, that dialogue could be filled with reciprocity between the public and the architects.
I would say that there is a group of architects — some of which you will see in the show — who are interested in thinking about the method of participatory architecture as something that can be productive. so perhaps one designs an infrastructure that people can engage with or make their own, but there’s still a framework that’s designed to bring order to a place. I think that’s a kind of interesting next chapter where there is a sort of modular kit of parts that people can feel confident to participate in. perhaps if it is designed in an intelligent way, that will also be a bridging medium for the public and architects.
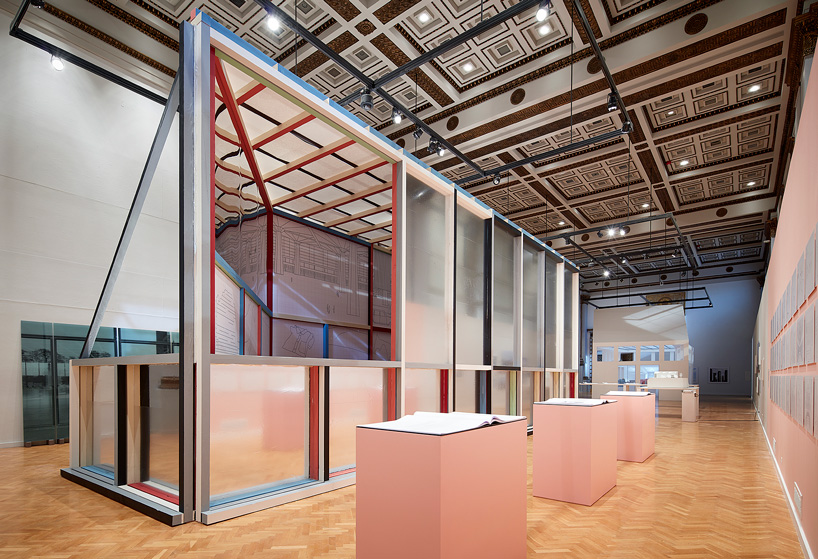
installation view of a project by baukuh and stefano graziani
image by steve hall © hall merrick photographers
DB: could you explain how you developed the exhibition from a curator’s perspective?
ML: we started off with the theme — ‘make new history’ — and broke it down into different categories: ‘building histories’, ‘material histories’, ‘image histories’, and ‘urban histories’, four very general and broad categories. then there were three ways that we approached participants. one is that we saw some projects or buildings that we thought would be great for the show and we approached the architects; the second way is that we know a lot of architects who are very interesting thinkers so we gave them the topic and asked them what they would like to contribute; the third way is that we designed some exhibition ideas ourselves, and we asked architects to participate in these.
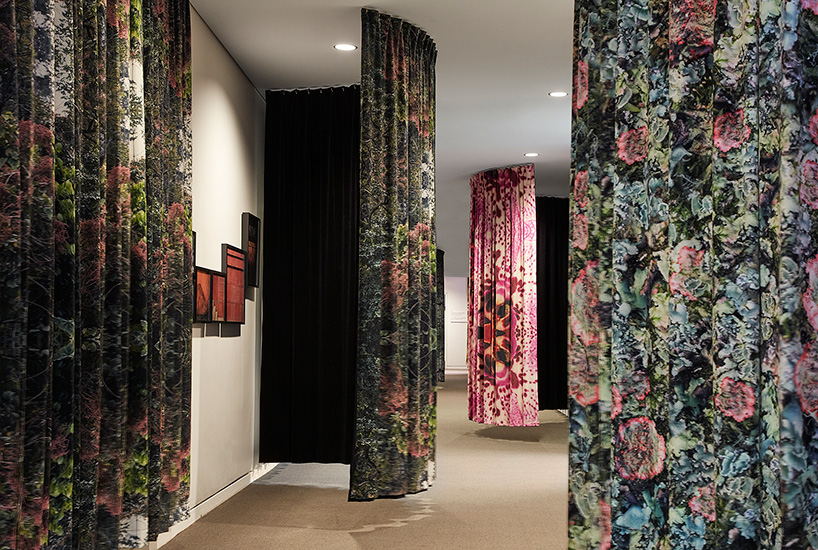
AGENdA has installed a series of curtains that help partition and delineate space
image by steve hall © hall merrick photographers
SJ (continued): I would say that it is very organic. there was a lot of give-and-take through the development of the show. another thing that is unique to this exhibition is that we’re in a public building. it’s not a generic hall that you often see in venice or something. I think there was a lot of interest from out part because as architects we thought about how we can make this building better as a comprehensive exhibition space.
we thought about projects that might transform the building and enhance exhibition environments, but also perhaps make the building function better too. one example I’m thinking of is the corridors on the west side of the building that are long, empty corridors that connect the north and south. we asked a number of architects to re-envision them as a kind of arcade environment. on the ground floor the architects designed a kind of enfilade series of galleries that created a more reasonable scale to exhibit works.
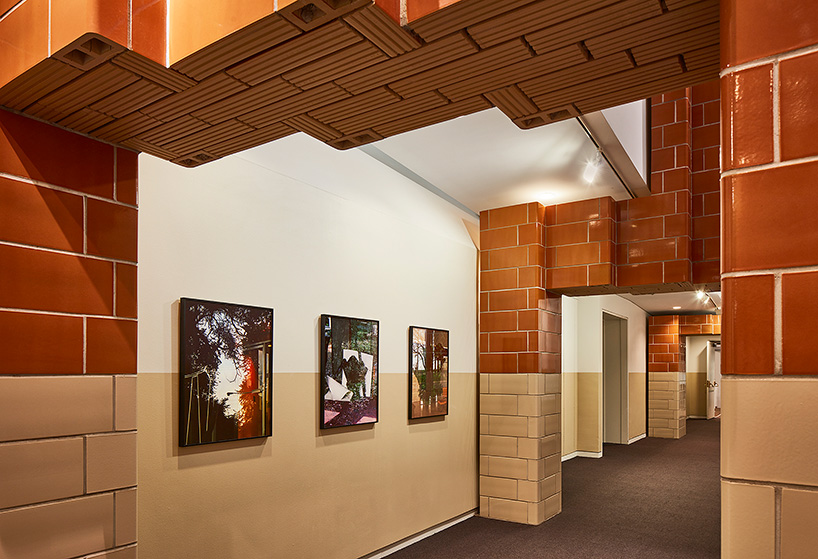
paul andersen and paul preissner have transformed a corridor into an enfilade of smaller galleries
image © tom harris
DB: is there a common criteria or quality that unites the chosen projects? did you want to create a contrast, or a coherent story from one thing to the next?
ML: I would say the commonality for most of the participants — even if their methodology, styles, and forms are very different — is that they all believe in a certain idea of evolutionary process in architecture and city building, as opposed to revolution and trying to break with the past. I would say they are very innovative works built upon a larger, longer cultural tradition. another commonality would be that some of the works tend to be quite subtle. when you first see it, it’s not necessarily something that catches your eye right away, but if you pay more attention it begins to slowly unfold. in terms of storytelling, I think that it’s important not to have a very linear or one single storyline. there is a series of storylines, or episodes, that we have anticipated. then, as the show comes up, new storylines begin to emerge, and that is the most exciting part for us.
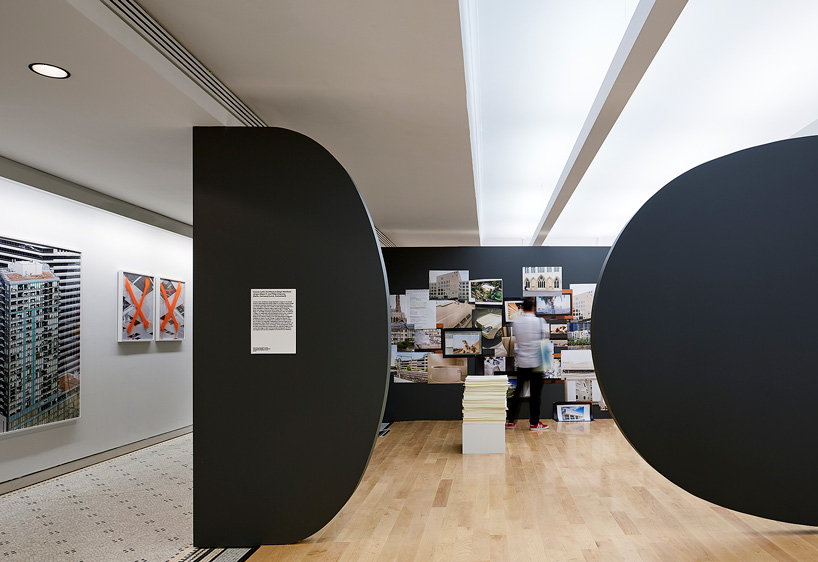
exhibitions, including this one by j. mayer h., are presented in close proximity to each other
image by kendall mccaugherty © hall merrick photographers
DB: did you spend time with each participant to make each part of the show unique?
SJ: yes, it’s both producing and curating! what we found really interesting in figuring out where works should go is that, despite some architects wanting their own white box, we hope people will see synergies between disparate work. we hope this sparks an engagement that is part of why we should be doing programs like this — otherwise we could just buy books and sit at home. how we tried to put the work in the building attempted to do that.
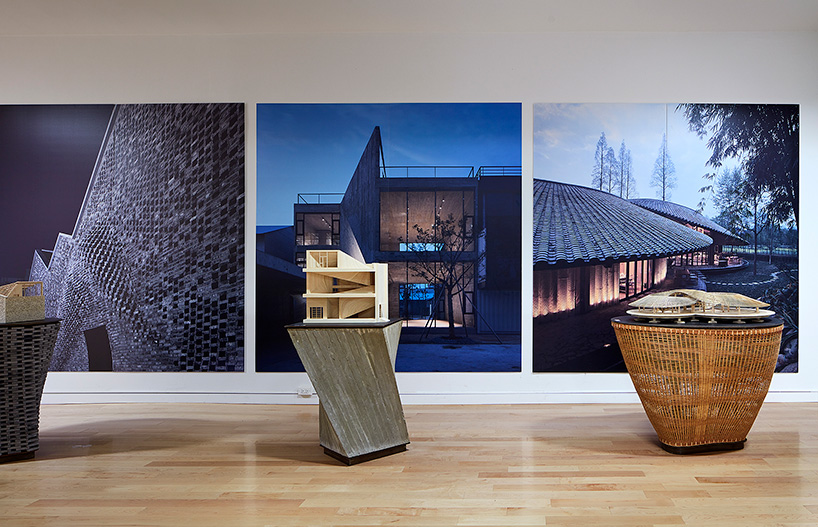
chinese firms, such as archi-union, are investigating new methods of construction
image by steve hall © hall merrick photographers
DB: can you give us some examples where you’ve seen the city of chicago interpreted in interesting ways by the participants?
ML: I think there are many different stories throughout the projects. for example, there are some architects in china that, rather than doing what a lot of people expect, something ultramodern, they were looking at traditional types of chinese architecture and typology — like the hutong and courtyard. at the same time, they would infuse digital and robotic ways of construction, but with traditional materials like brick or tile. I think this is the most interesting and direct example of how the old and the new come together to think about the future.
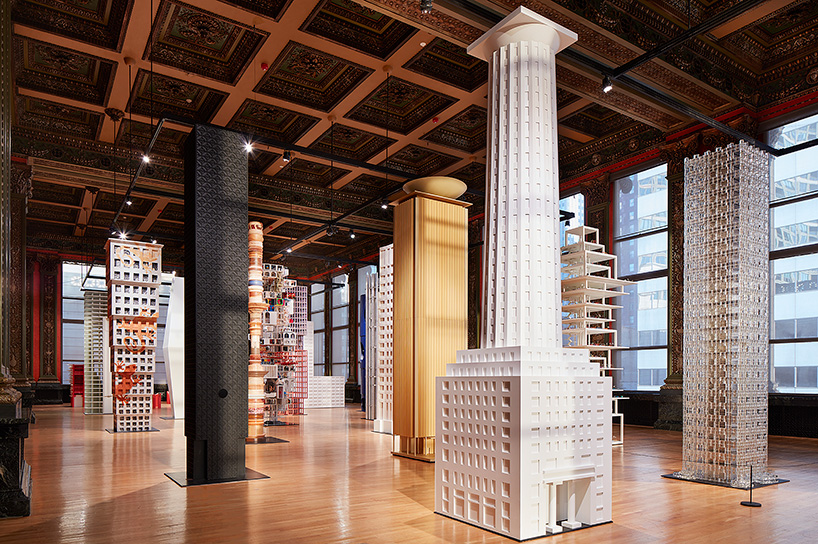
‘vertical city’ revisits the pioneering 1922 chicago tribune tower competition
see more of the project on designboom here / image by steve hall © hall merrick photographers
SJ: for one exhibition, called ‘the vertical city’, we asked 15 architects to re-envision the chicago tribune tower competition from 1922 and develop a proposition in model form — whereas the others were primarily presented through drawings. what you will see is many different points of entry into the project from every kind of investigation of the tectonics and structure of the tower. others were looking at very classical orders of the tower tied to the base, the shaft, and the capital.
just by giving the framework of this problem, of a mid-rise tower, it reveals the interests of a very geographically diverse set of architects. they’re all looking at very precise disciplinary questions in architecture and I think that’s another thing that links most of the participants. despite coming from very different parts of the world, and working on very different kinds of projects, there is a focus on disciplinary questions in architecture. they’re all working at the core of architecture. we thought that would be an exciting body of work to see in a city like chicago, which has really been notable for some of the most important innovations in structure and architecture.
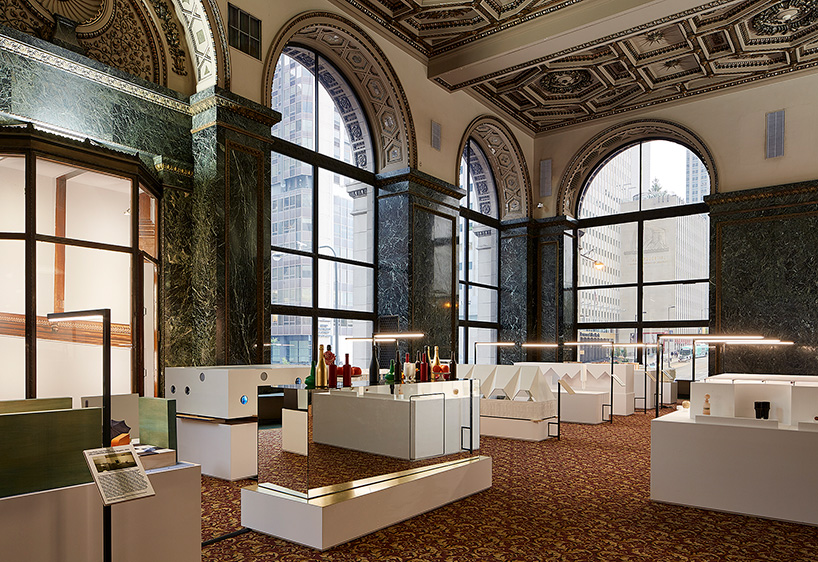
‘horizontal city’ presents inspirational schemes by superstudio and yves saint laurent
image by kendall mccaugherty © hall merrick photographers
ML: right below that space we have another, where we invited 24 architects to consider the interior of a building. we asked them to select one historical image of an interior that is important for their work, and asked them to reinterpret that. what you will see is 24 of these interiors that range in inspiration from superstudio to yves saint laurent. we arranged these 24 models in the same way as mies van der rohe’s original masterplan for the IIT campus in chicago. it tells the story about interior space, but also suggests something on a larger urban scale.
adjacent to that room there’s another with a huge model by SANAA where they are showing their thinking of an expansion or extension of mies van der rohe’s masterplan. so something very urban and very large-scale coexisting with something more intimate and small-scale.
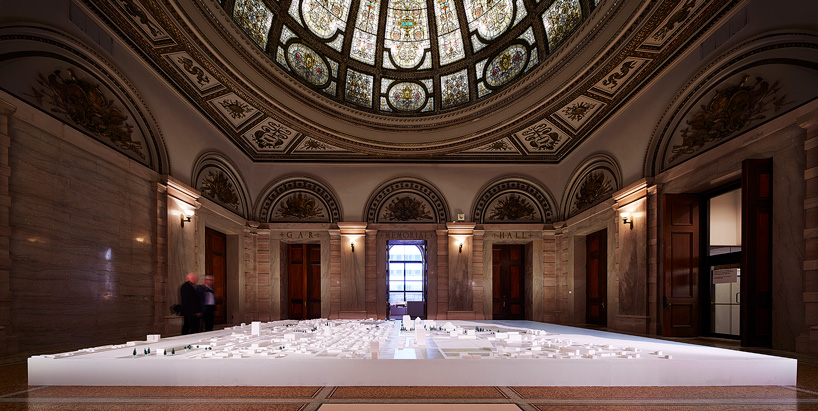
SANAA builds upon mies van der rohe’s original masterplan for the IIT campus
image by kendall mccaugherty © hall merrick photographers
DB: so again, it is linked to chicago and its history in a way?
ML: it is — in that sense we are not focusing on the history of chicago in just a local way, but how the history of chicago and its architecture sit within an international context. the 1922 tribune tower competition was a watershed moment. a lot of students don’t know about the built tower, but they know a lot about the other entries. mies van der rohe’s masterplan is another project that has had an international effect, as one of the first modernist urban plans. these are two things where we can examine the new, but also see how it came from the old.
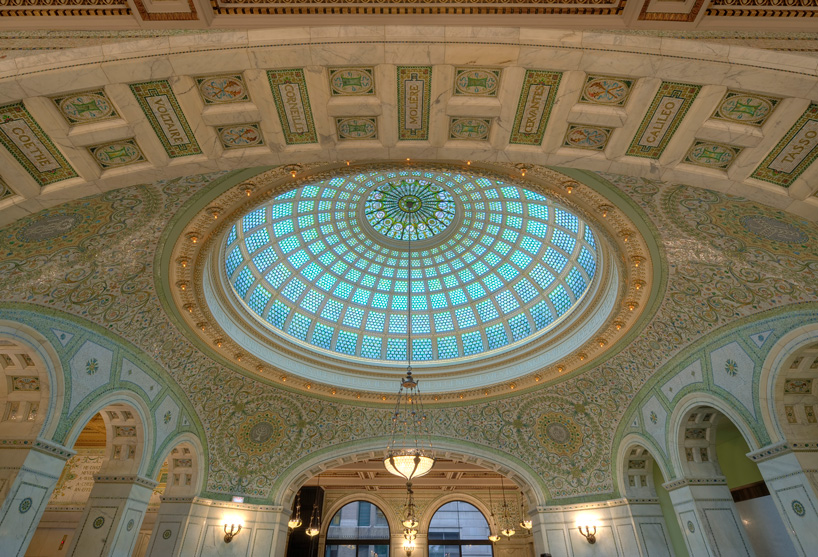
the chicago cultural center is a public building in the center of the city
image courtesy of the chicago architecture biennial
DB: what difficulties did you face when curating the biennale?
ML: I would say the building itself was a challenge. sharon mentioned that this is not only a building for exhibitions, but it is a public building where there are a lot of offices and a lot of different music groups that normally have no interest in architecture exhibitions. designing from that is not so easy. furthermore we hope that the exhibition will have life after the biennial is over. that’s why as architects, we thought that the exhibition should convey a story, but also contribute to the building.
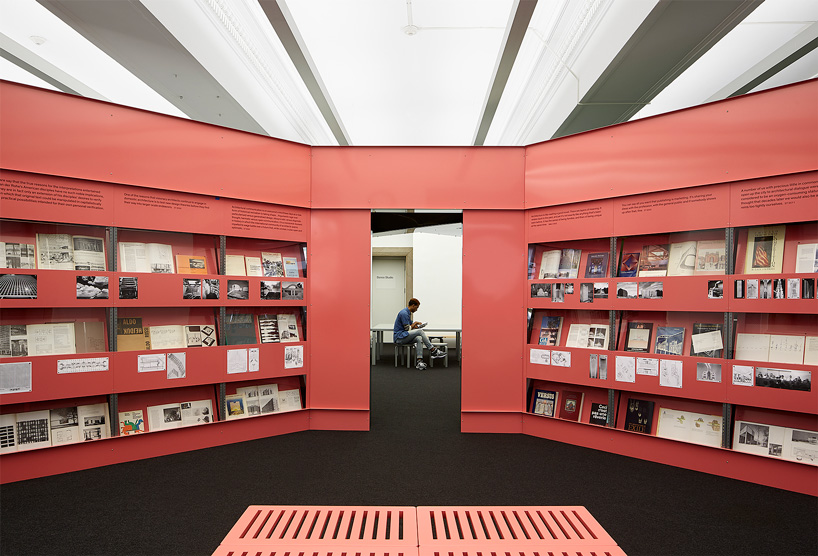
curated by mollet geiser, ‘rooms for books’ could have a new life after the biennial is over
image by kendall mccaugherty © hall merrick photographers
DB: so what will happen when the biennial is over?
SJ: commissioner mark kelly [commissioner of the city of chicago’s department of cultural affairs and special events] has been tagging pieces of the biennial he wants to stay — so some of the pavilions. there’s a space called ‘rooms for books’, which is curated by mollet geiser — a swiss texas-based practice — it’s a really beautiful environment that presents different mediums of books and archives. I think commissioner kelly imagines that it could be a visitor center for orientation after the biennial.
ML: when we started working on the show we spoke with commissioner kelly about what he wanted the building to be, so we had that program in mind. we hoped that a biennial could leave a mark or a certain trace for the building itself.
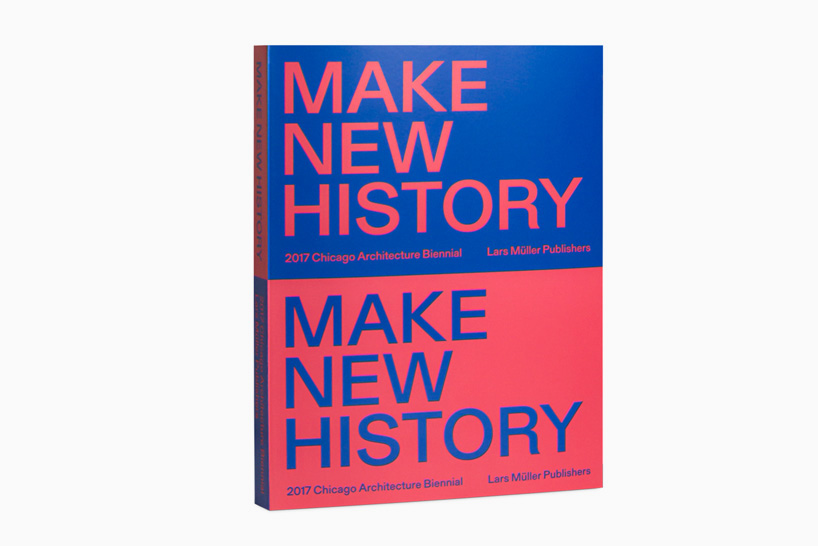
the biennial’s official catalogue can be ordered online
image courtesy of lars müller publishers
DB: how will you document the biennial? is there a way to collect this information?
ML: we have a catalogue, which, even though it’s in the medium of a book, has a series of essays and depicts the interests and the preliminary ideas for all the participants’ work. the structure of the book also has this kind of sampling or recombination quality to it. hopefully that will be one way to extend the platform of the biennial. frankly, as we’ve been going around the world, talking about the program and sharing with participants in different cities, there’s been quite a lot of interest with curators and people interested in architecture. I think it’s resonating with a lot of people both in the practice and in the academy. we’re hopeful that we’ll be able to continue and document ideas that come out of the biennial after it’s over.
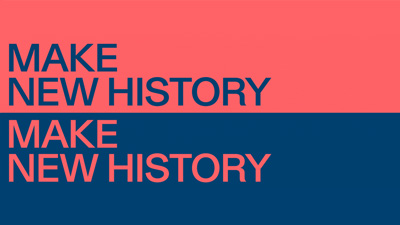
the second edition of the chicago architecture biennial (CAB) is the largest architecture and design exhibition in north america, showcasing the transformative global impact of creativity and innovation in these fields. this year’s biennial features over 141 practitioners from more than 20 countries addressing the 2017 theme ‘make new history.’ artistic directors sharon johnston and mark lee have selected architects and artists whose eye-opening creations will invite the public to explore how the latest architecture can and will make new history in places around the world.
CAB is hosted by the chicago department of cultural affairs and special events at the historic chicago cultural center. the ‘make new history’ exhibition extends to off-site locations and is amplified through six community anchor exhibitions in the neighborhoods and two special project sites — plus installations, performances, talks, films, and more hosted by over 100 local and global cultural partners.
the main exhibition is free and open to the public from september 16, 2017 through january 7, 2018.
Save
Save
Save
Save
Save
Save
happening now! partnering with antonio citterio, AXOR presents three bathroom concepts that are not merely places of function, but destinations in themselves — sanctuaries of style, context, and personal expression.






