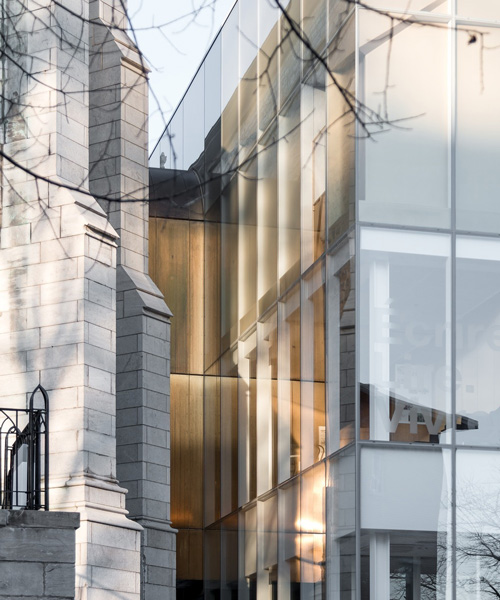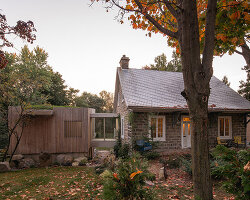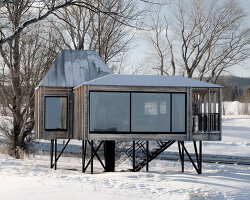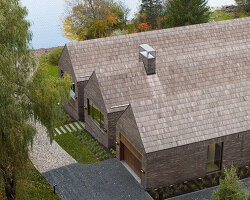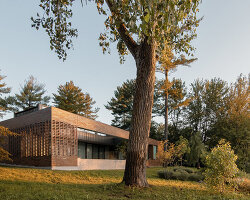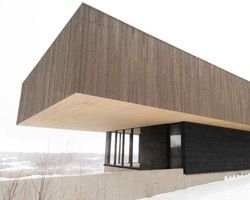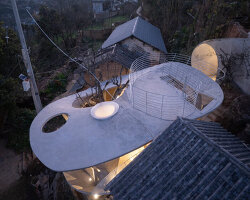chevalier morales has designed a contemporary annex to the wesley temple, a neo-gothic heritage church in the historic neighborhood of old québec (part of UNESCO’s world heritage list), and home to the maison de la littérature (house of literature). the winning project of an architecture competition, the extension combines a glass panel façade with an underlayer of perforated brass sheets, that together reflect the surroundings and carefully integrate the structure into the urban context of the historic neighborhood.
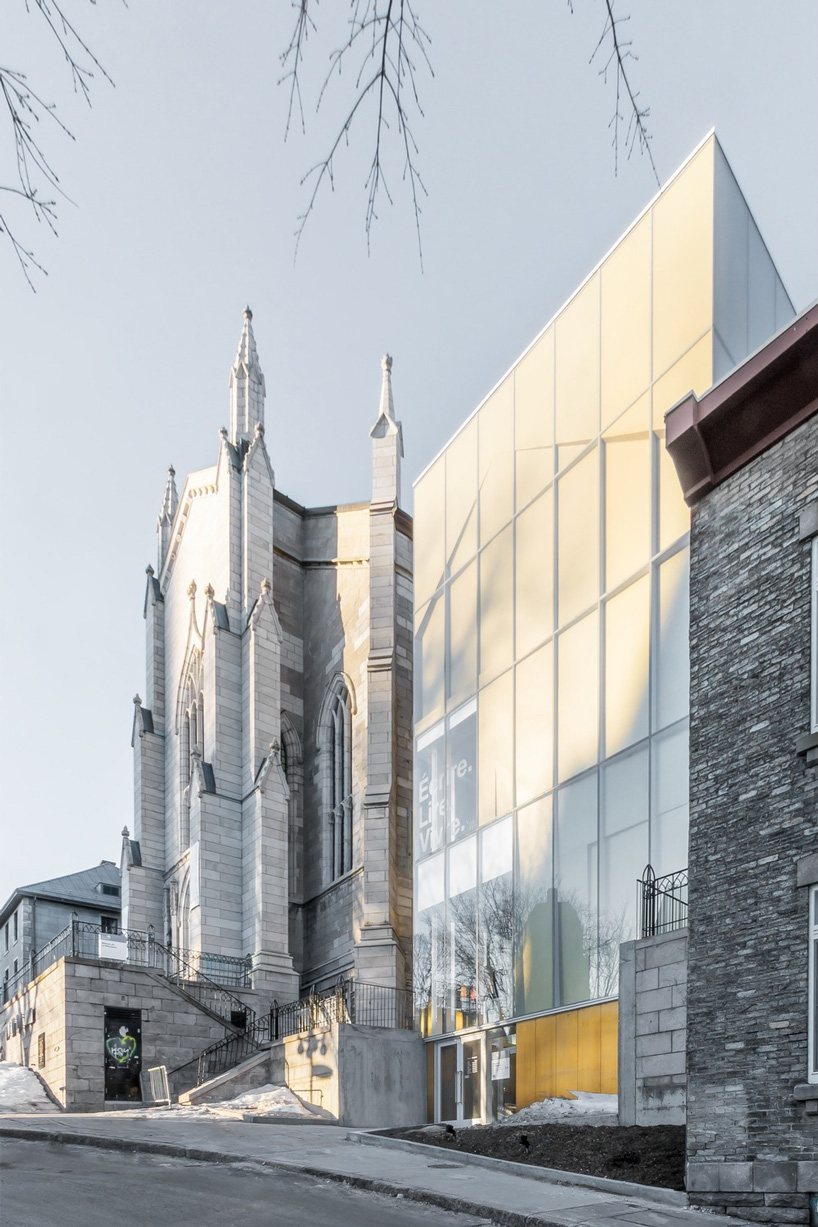 all images courtesy of chevalier morales architectes
all images courtesy of chevalier morales architectes
chevalier morales has incorporated part of the program of the maison de la littérature, which, since its opening, has rapidly become a vibrant home to québec literature, into the new annex; decluttering the wesley temple and creating a more transparent and universal entrance. along with the library spaces, the program also includes a concert/lecture hall, a café, a temporary exhibition space, a permanent exhibition, a resident writer’s apartment, creation studios, a projection room, a classroom as well as a multimedia studio.
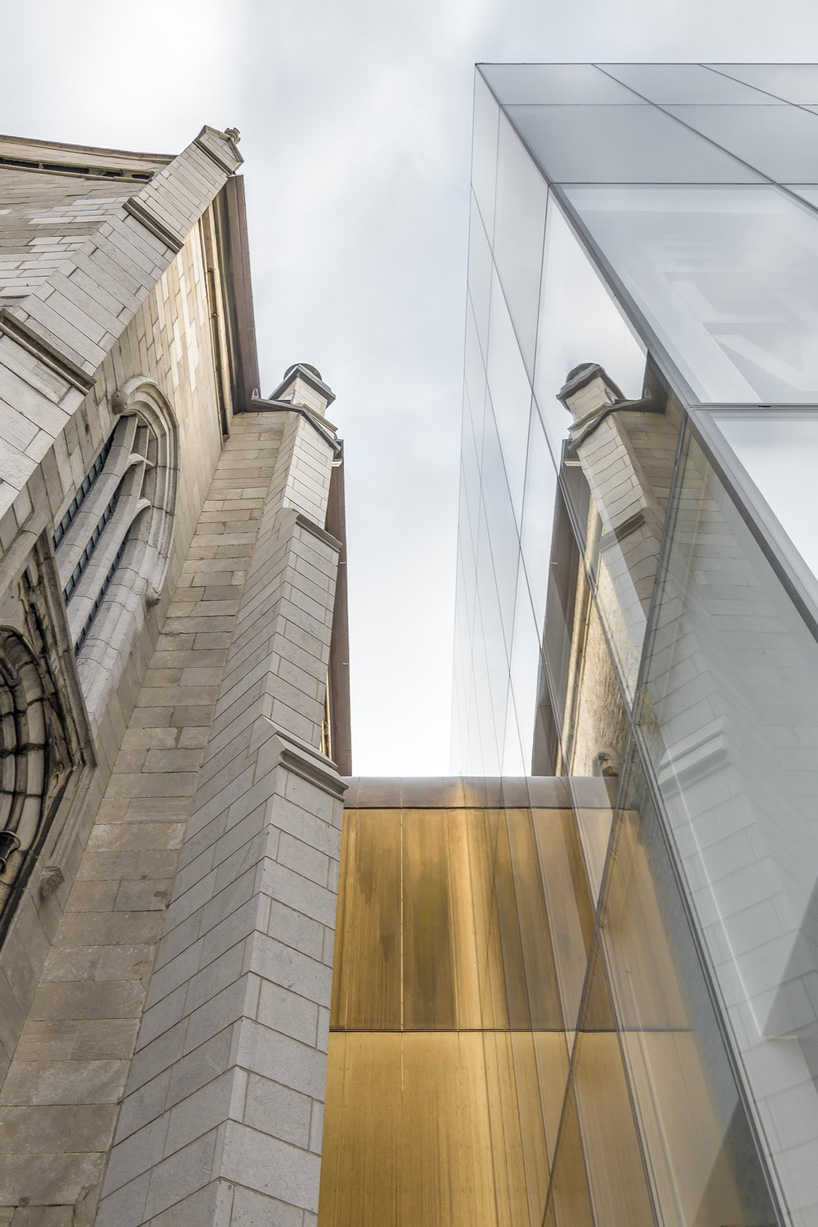
partly transparent, the new annex gives an open, contemporary feel to the institut canadien de québec, the main entrance of which is now accessed naturally from the bottom of the sloping chaussée des écossais where it intersects with rue st-stanislas. main creative spaces are housed in its upper levels, while all necessary mechanical spaces are found in the basement of the new addition. the main door of the temple, as well as the parking lot provide access to the interior, converging on the large circular opening in the library’s floor, where the hanging contemporary light fixture at the heart of the building vertically connects the café, two exhibition areas, and the library collections.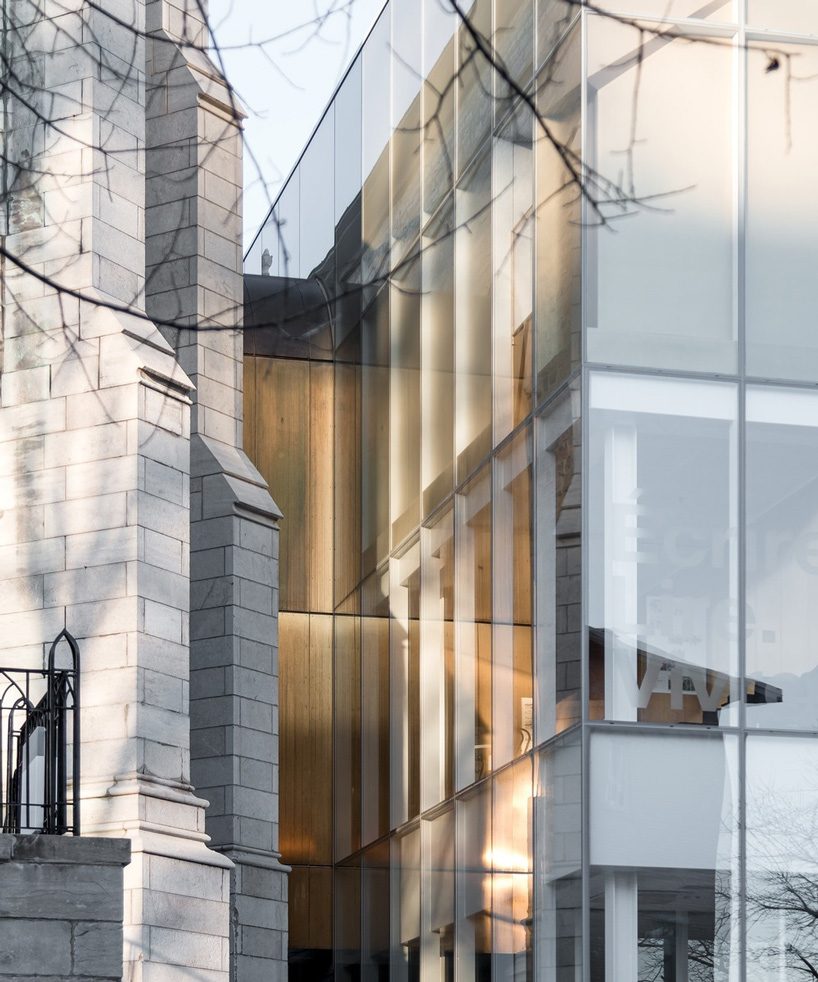
through the original solution of the annex, chevalier morales was able to restore the salle de l’institut, a cultural and intellectual hotspot in québec city for the second half of the 20th century. with its circular shape and multiple levels, the new concert and lecture hall can be isolated through concentric and sliding acoustic panels integrated to the ceiling. the space is technically equipped to host conferences, plays, intimate concerts, and public presentations.
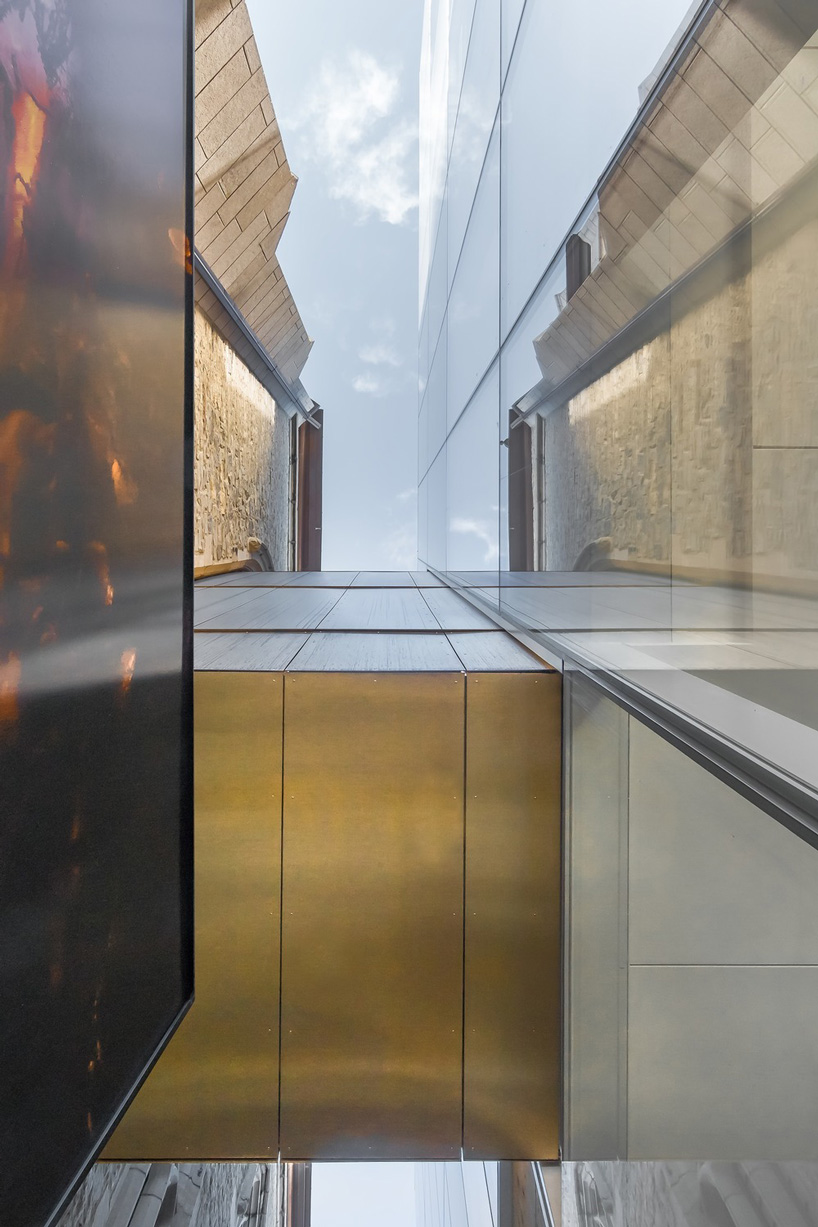
the almost completely white library is filled with light, and accessible through a sculptural white spiral staircase, that embraces the generous spatiality of the original church. a permanent exhibition on the theme of freedom in québec literature covers the whole temple area, rather than being confined to a single room. the architects carefully conceived and integrated the immersive exhibition promenade with a variety of other programmatic uses on the three levels of the maison de la littérature.
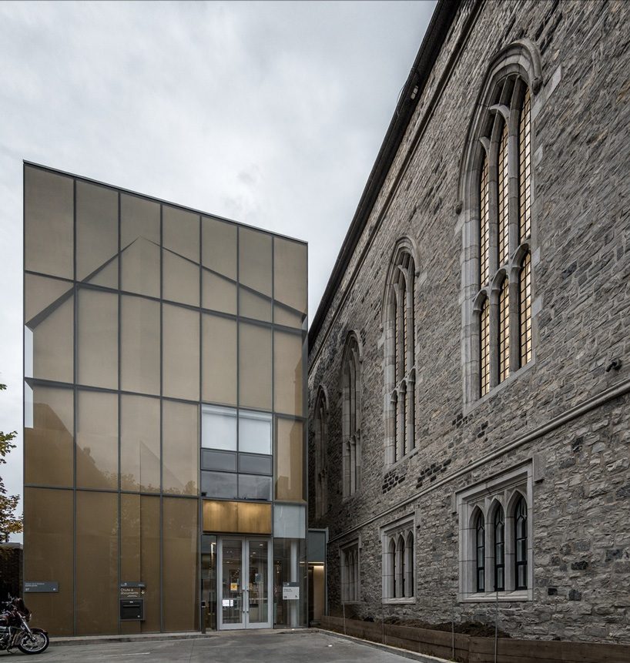
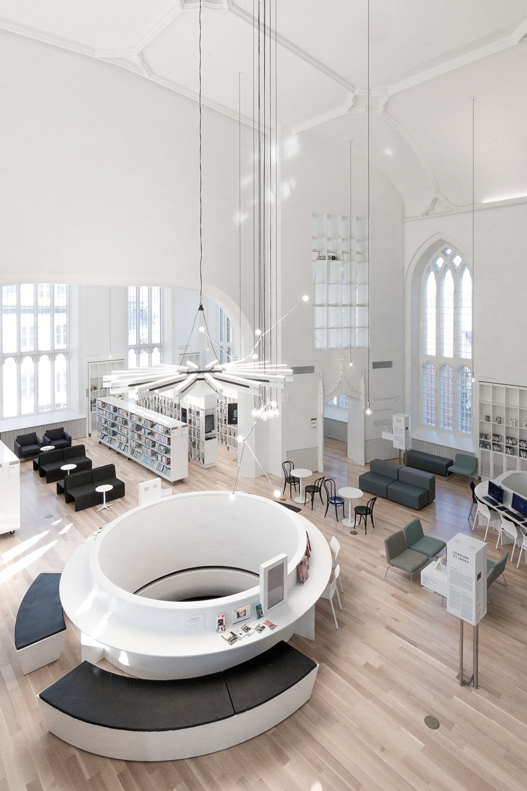
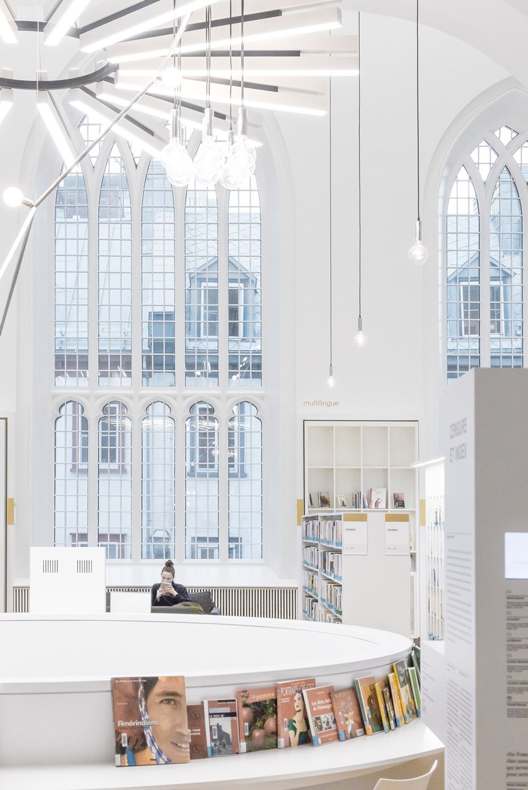
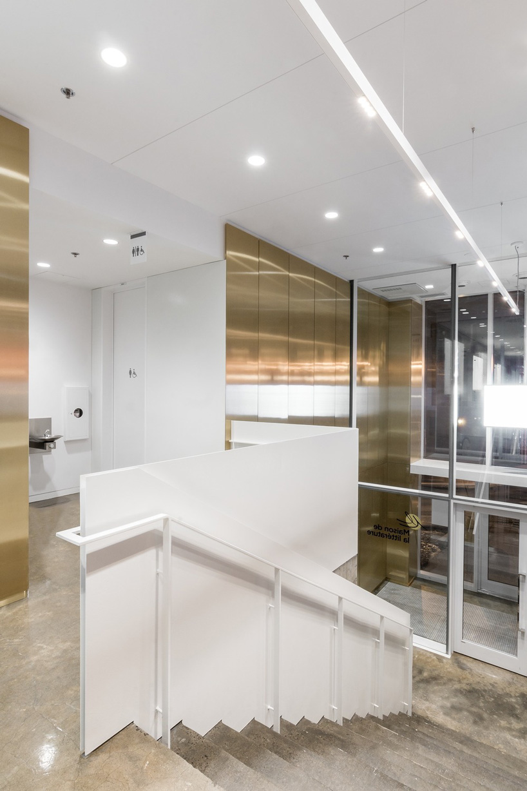
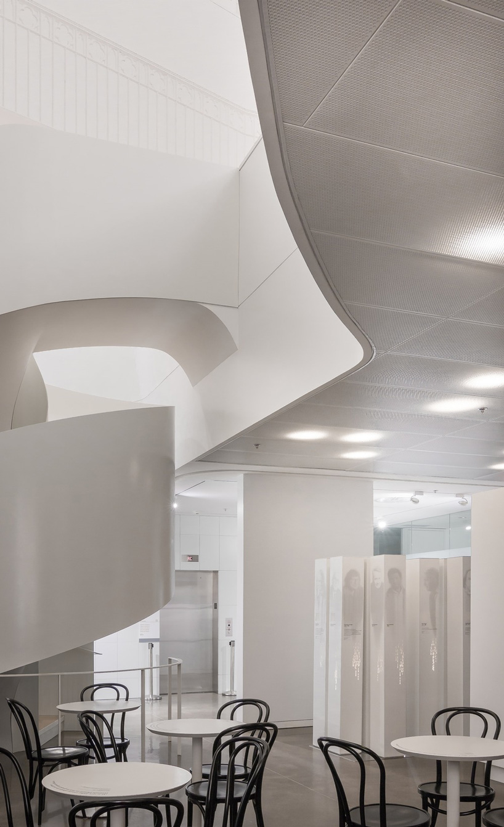
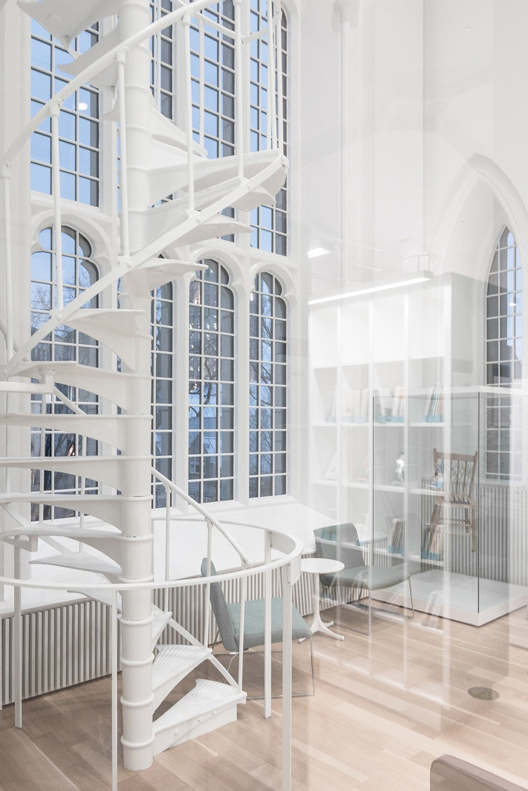
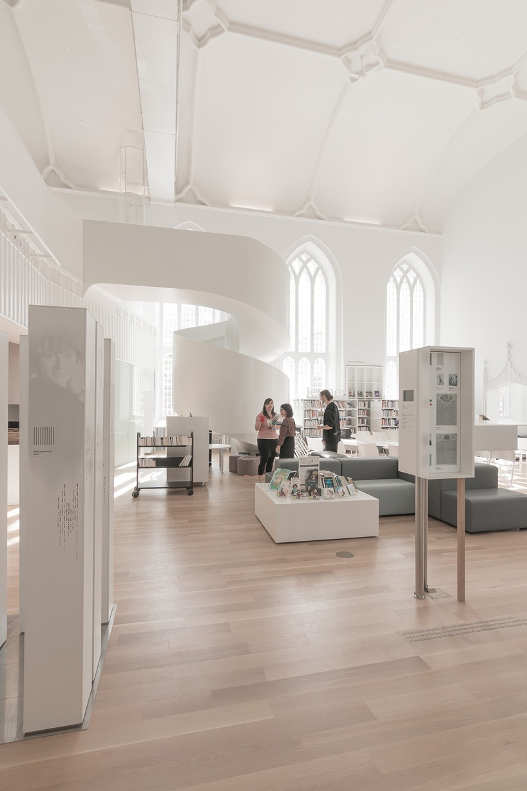
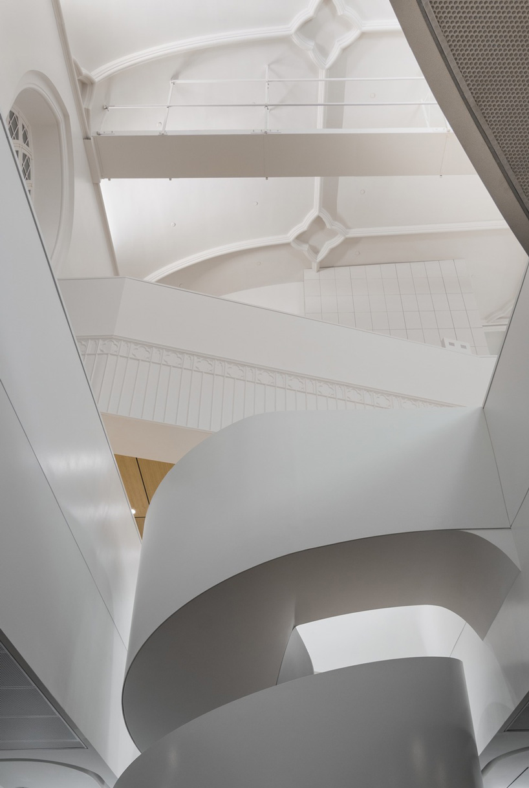
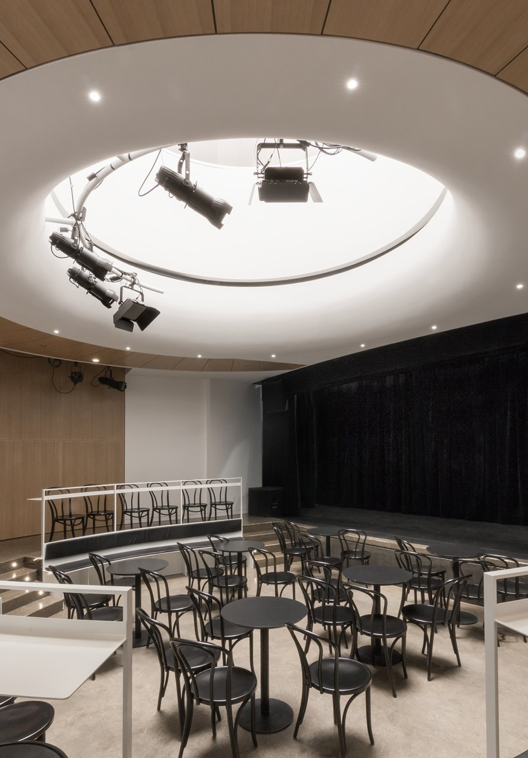
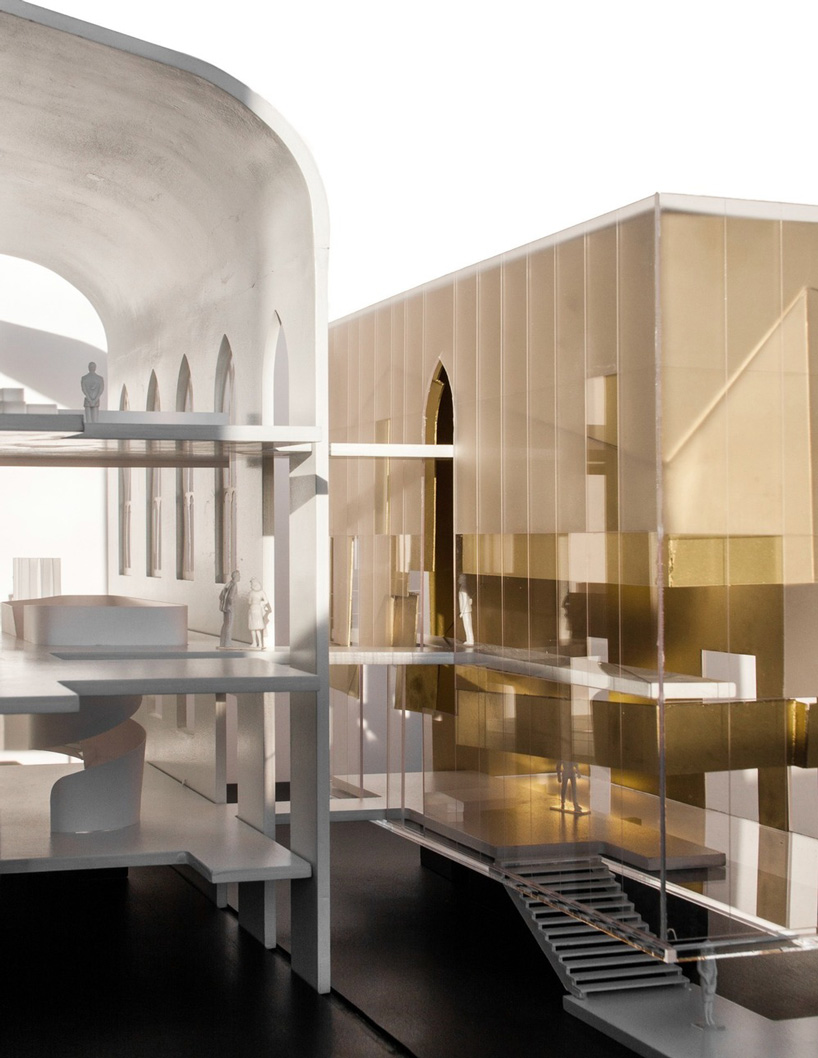
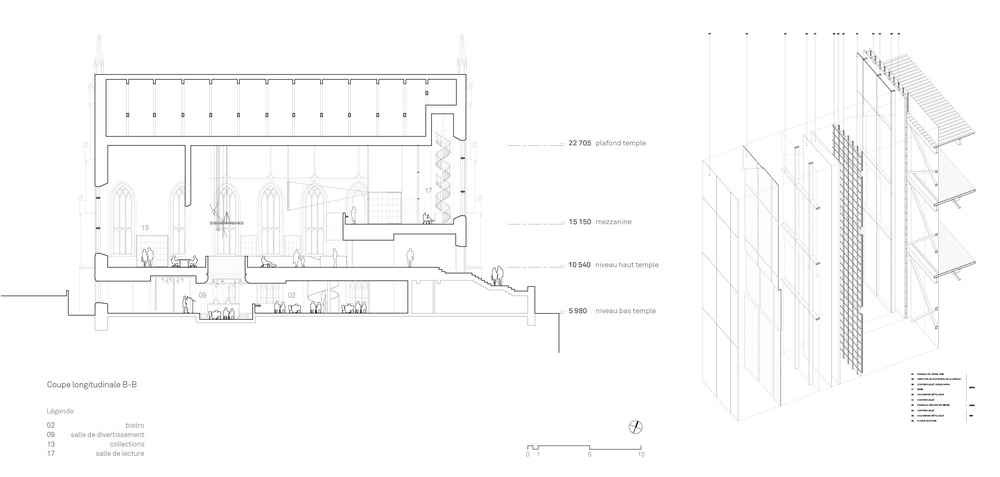
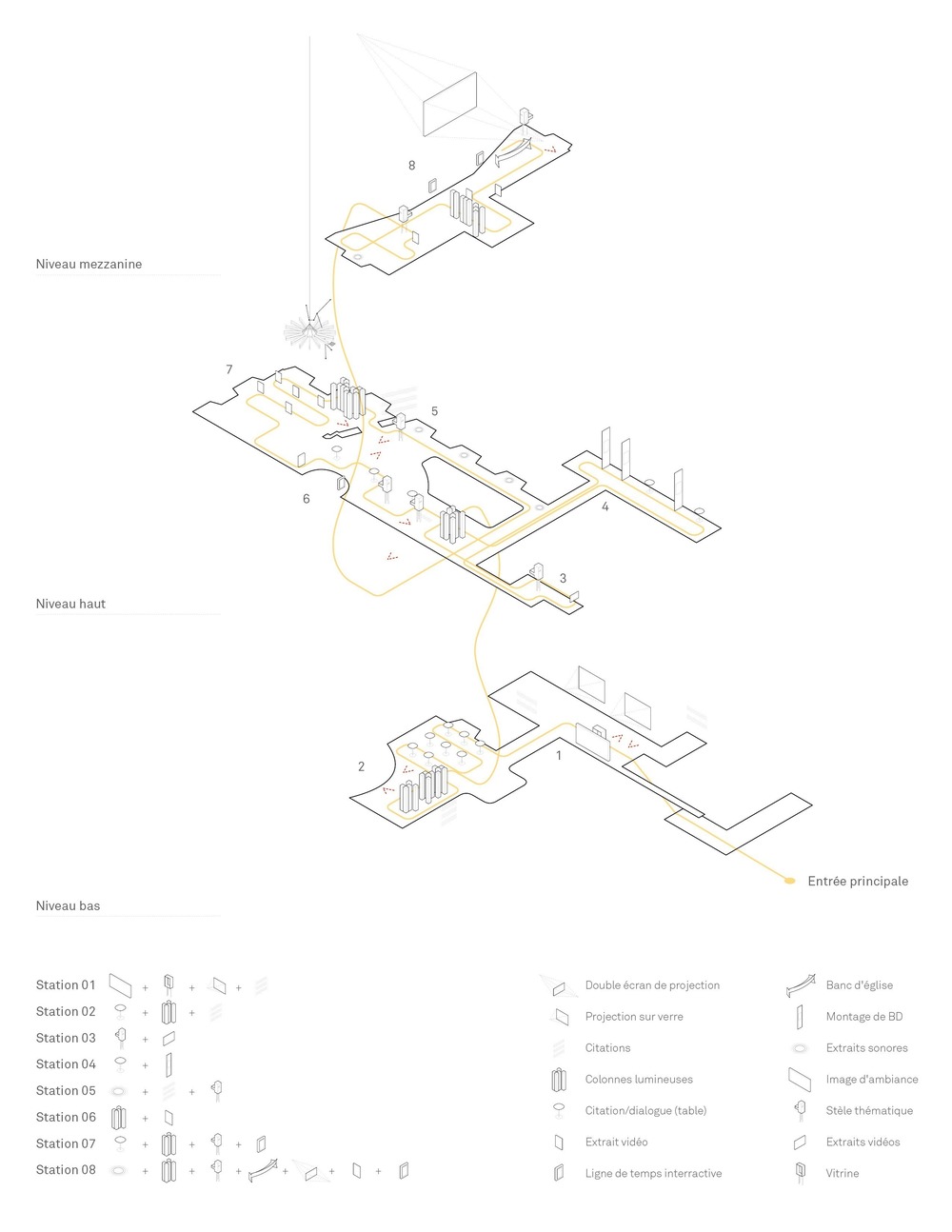
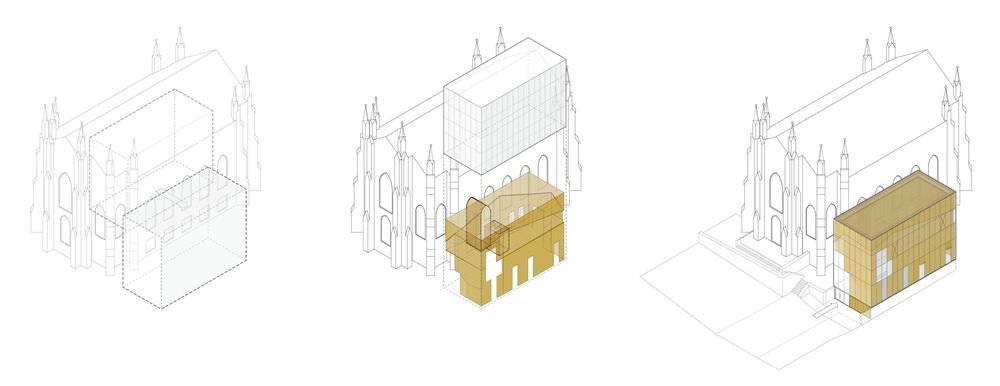
project info:
name: maison de la littérature (house of literature)
architect: chevalier morales architectes
location: québec, canada
client: ville de québec
budget: 11.8 m$
area: 1920 m2
capacity: 235 seats
