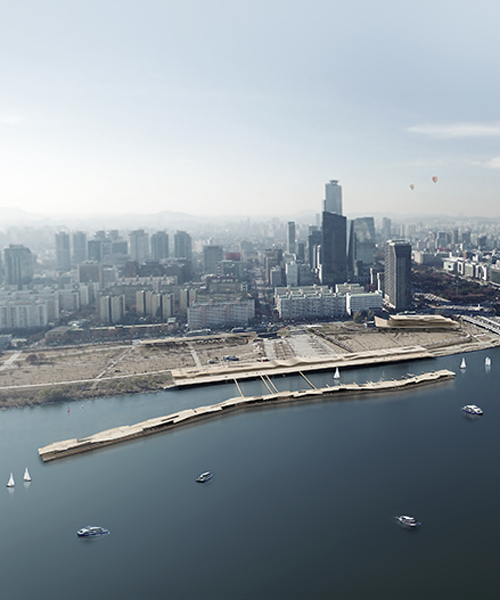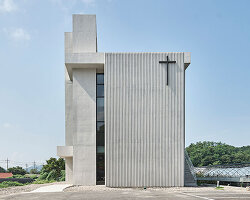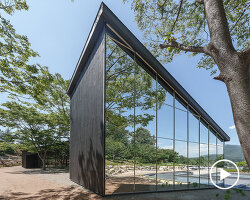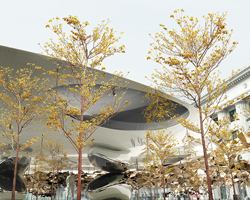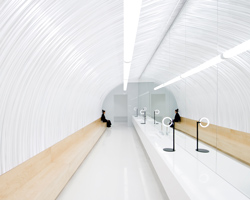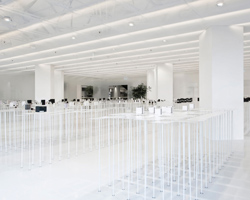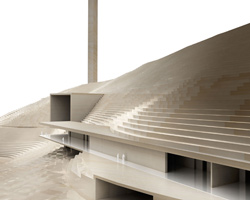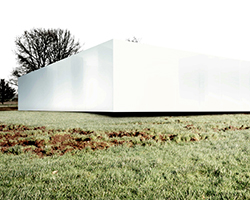hong kong–based firm cheungvogl has won the international competition to realize the seoul yeoui-naru ferry terminal anticipated to be completed in 2019. located in the han river embankment, the site would form a major attraction to locals and international tourists visiting seoul.
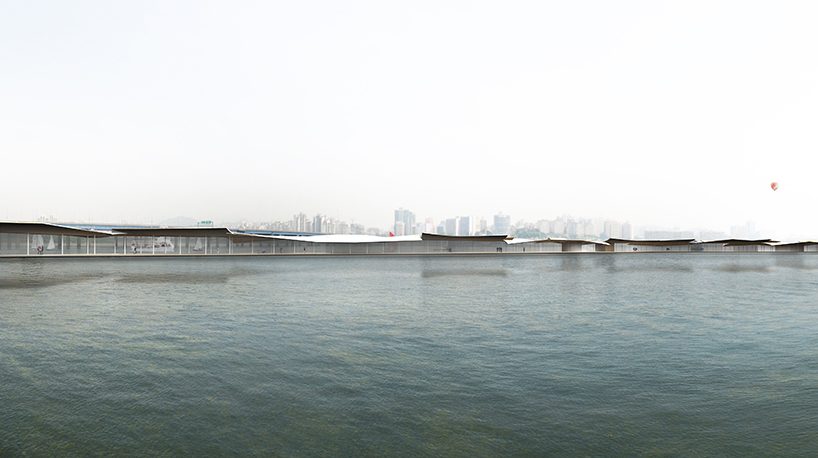
the terminal is located furthest possible from the shoreline within the planning zone to emphasize the experience of
‘walking on han river’
cheungvogl’s masterplan will aim to maintain the context’s unique character and at the same time, bring social, cultural and infrastructural improvements within the aesthetic and environmental context, setting an example for seoul’s sustainable and holistic future development. the architecture itself will be a 5-meter tall, one storey structure; the terminal building forms a thin line, following the river flow. the slender ratio of facility length to width is the conclusion from maximizing efficiency, providing spaces for up to seven 700 tons vessels to berth at the same time and 20 private boats along with other tourism and transport vessels.
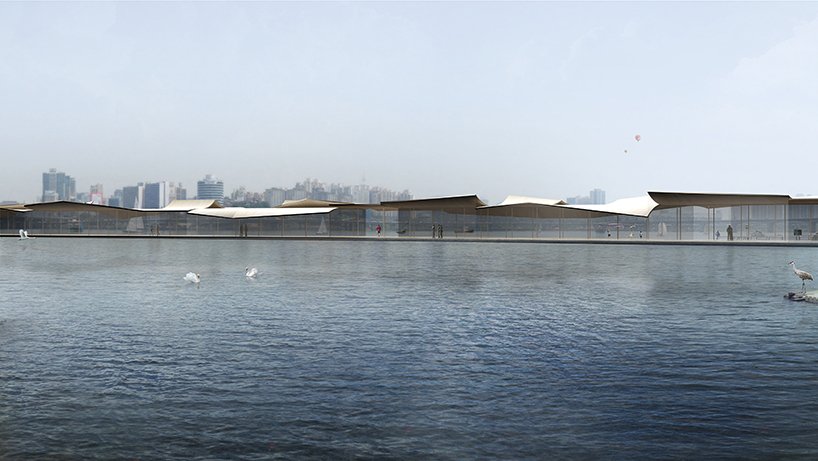
once completed, it will become a major attraction to locals and international tourists visiting seoul.
the slight bends of the terminal and the marina facilities are the result of optimization for vessel maneuvering, while creating a definite path on the otherwise undefined water surface. a distinctive feature of the marina facility is the continuous roof. the gently folding character made with a lightweight steel-frame structure with timber cladding captures the views of the river and the city in alternating opening and closing gestures. the undulating roof surface creates varying light qualities. this sense of lightness harmoniously corresponds with the flow of river and creates a poetic interpretation of yeoui-naru symbolic identity.
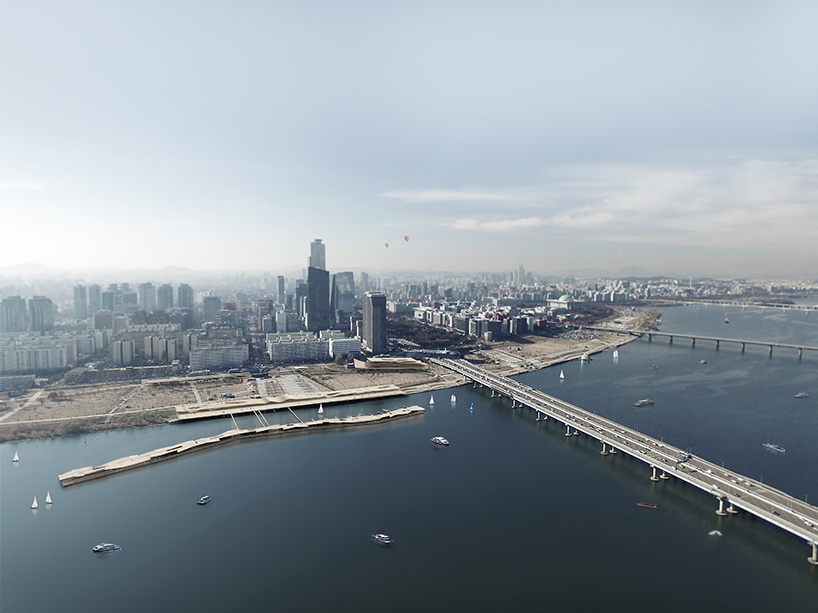
the slight bends of the terminal and the marina facilities are the result of optimization for vessel manoeuvring
a metal mesh encloses the periphery of the marina, creating an almost invisible curtain, in lieu of typical balustrades, eliminating the barrier between the pier and the river. the slender pier structure is wide enough to provide visitors with a feeling of comfort and security on the floating platform. at the same time it is narrow enough to create the unique experience of ‘walking on the han river’. while the areas and dimensions are highly optimized, the result is a structure, which allows visitors to experience an intense connection with the flowing river.
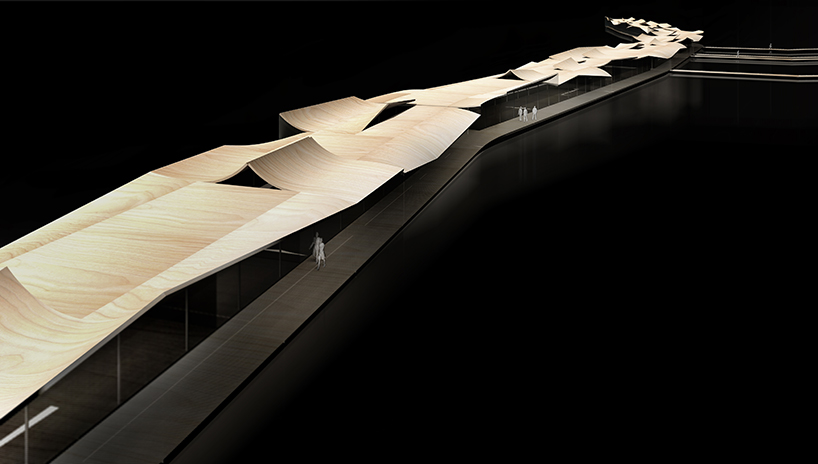
the structure will be a lightweight steel-frame structure with timber cladding
the yeouijeong (pier deck) is proposed as a one storey open timber structure with shutters, located by the water on the designated concrete paved area opposite to the terminal and marina facilities. it is conceptualized as a market hall typology with cafes and restaurants, offering typical local culinary experiences. the 8,500 sqm rooftop of the yeouijeong serves as a vast observation platform, overseeing the han river and the marina facilities. the ari cultural center will be located on top of the open parking space situated at the south-east corner of mapo bridge. this location is identified as a strong anchor point to connect the entire cultural development with the urban grain, by placing a four storey landmark structure at the entry point to yeouido, while creating a recognizable visual connection to the yeouido park and the financial and government district.
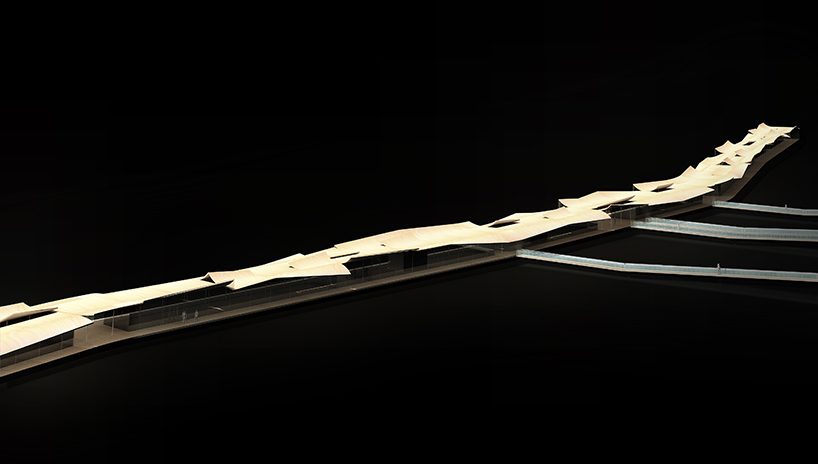
the undulating roof surface will create varying light qualities
project info:
name: yeoui-naru ferry terminal, yeoui-naru, seoul, south korea
year: 2017, international competition, 1st prize
main
use: culture, infrastructure and master planning
site area: 345,560 sqm
bldg. area: 2,100 sqm terminal, 3,300 sqm marina facilities
gfa: 2,100 sqm terminal, 3,300 sqm marina facilities
storeys: 1
Save
Save
Save
Save
Save
Save
Save
