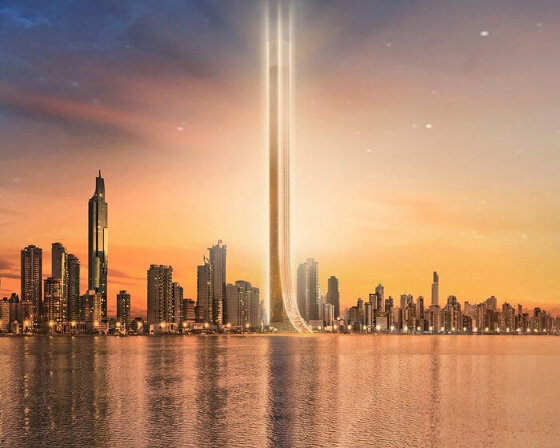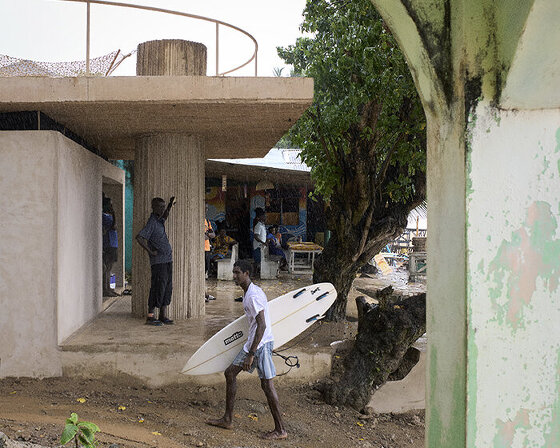KEEP UP WITH OUR DAILY AND WEEKLY NEWSLETTERS
PRODUCT LIBRARY
planned to rise 509 meters, the tower has been conceptualized by lalalli senna to honor the late brazilian racing driver ayrton senna.
the accra-based studio speaks to designboom about challenging architectural norms through community, material reuse, indigenous practices, and more.
starting at the end of 2025, the foundation is set to welcome the public into its new jean nouvel-designed building in the heart of paris.
bohemian and nomadic, 'el cosmico' campground is expanding with a group of radical dwellings designed by BIG and 3D-printed by ICON.
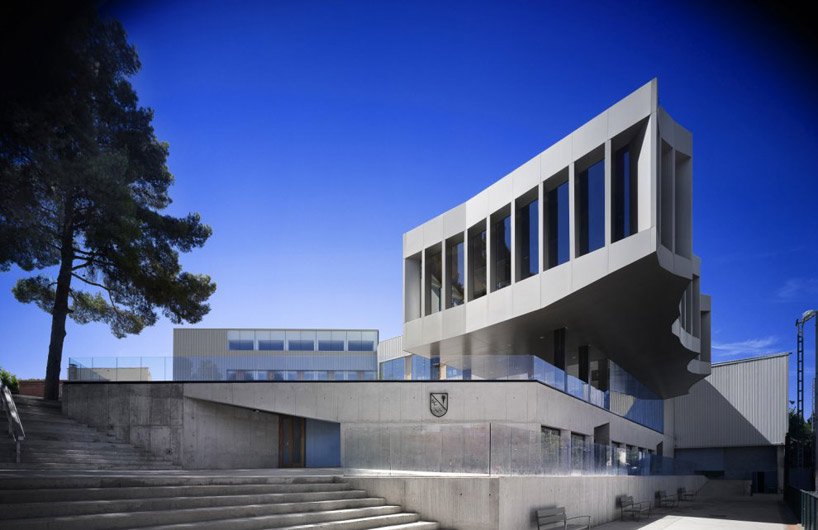
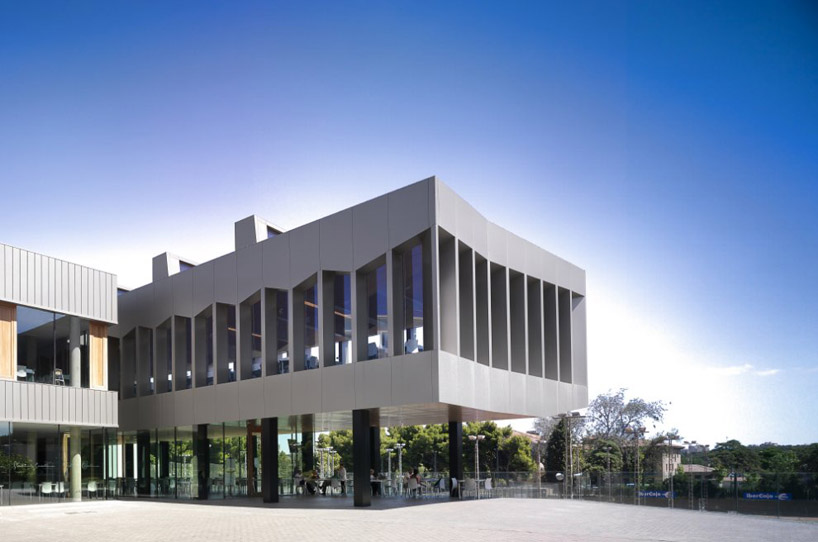 cantilevered dining above entrance image © jesús granada
cantilevered dining above entrance image © jesús granada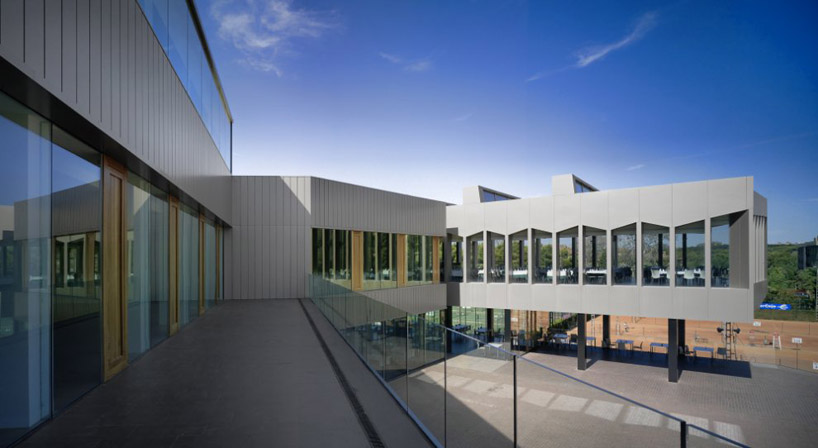 terrace overlooking restaurant and tennis courts image © jesús granada
terrace overlooking restaurant and tennis courts image © jesús granada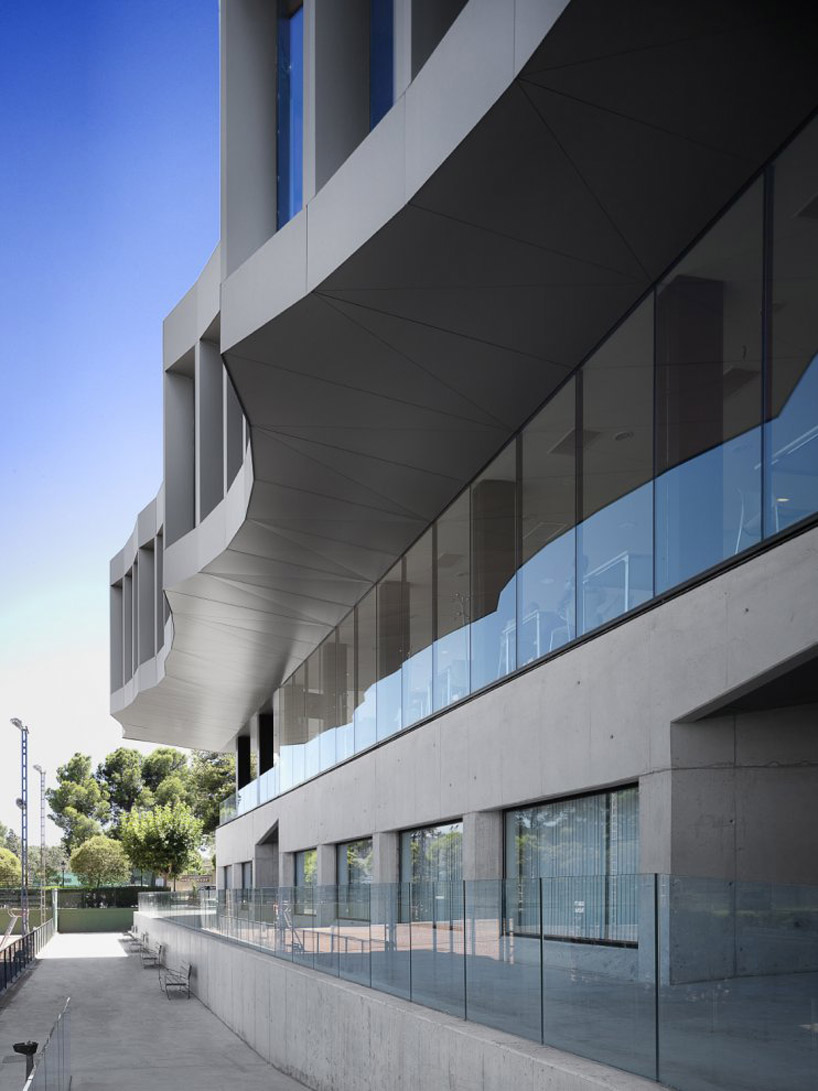 corridor to sporting facilities image © jesús granada
corridor to sporting facilities image © jesús granada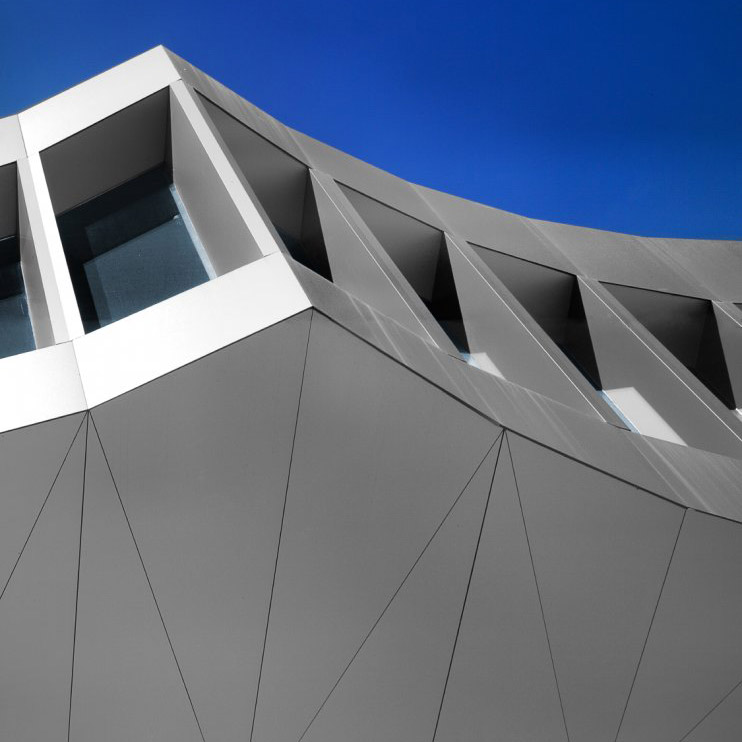 upward view of cantilevered restaurant image © jesús granada
upward view of cantilevered restaurant image © jesús granada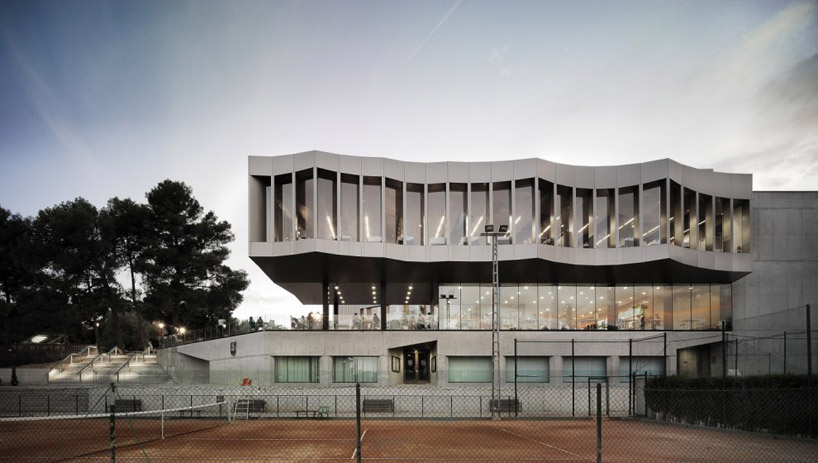 restaurant overlooking tennis courts image © jesús granada
restaurant overlooking tennis courts image © jesús granada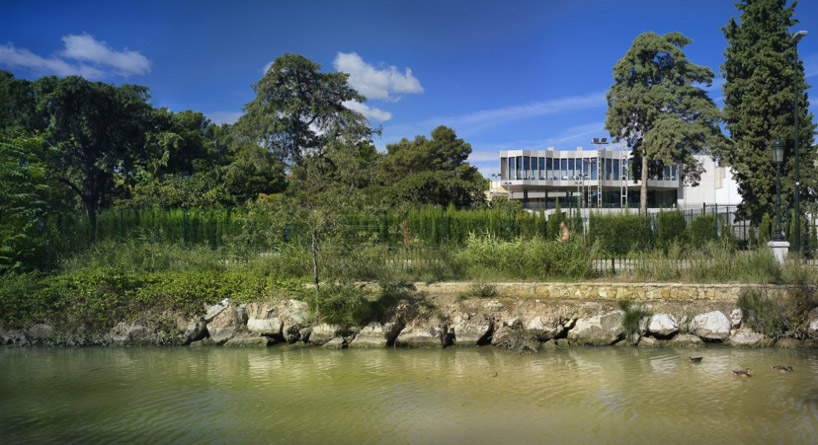 view form canal image © jesús granada
view form canal image © jesús granada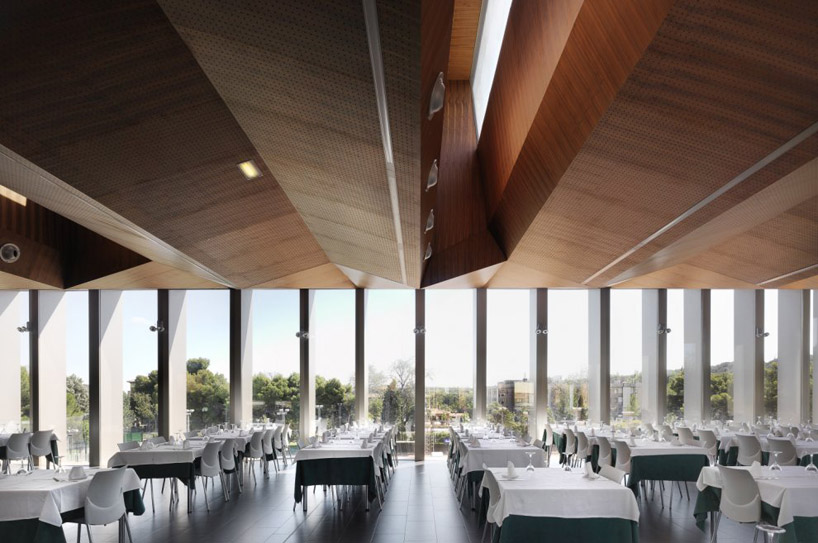 view of the surrounding pine groves from the dining area image © jesús granada
view of the surrounding pine groves from the dining area image © jesús granada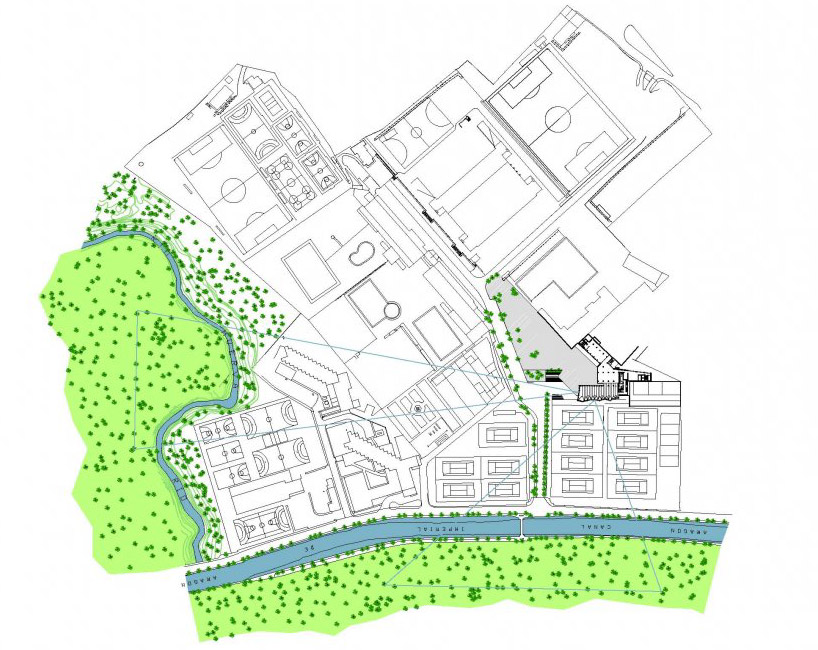 site plan
site plan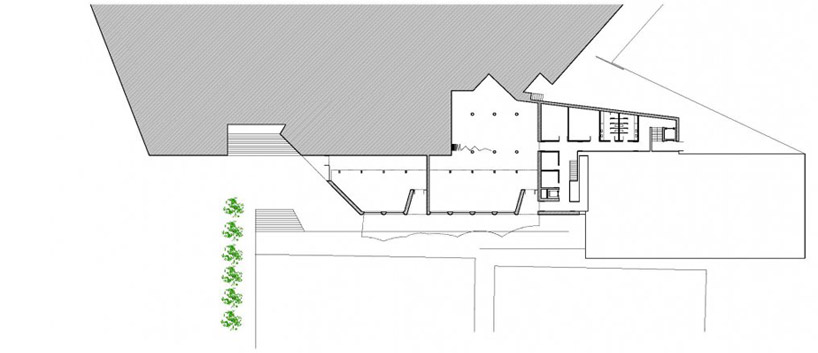 floor plan / level 0
floor plan / level 0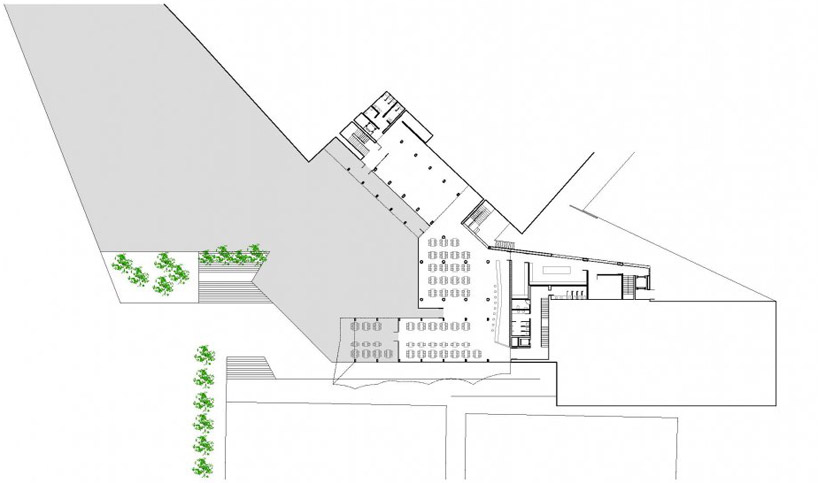 floor plan / level 1
floor plan / level 1