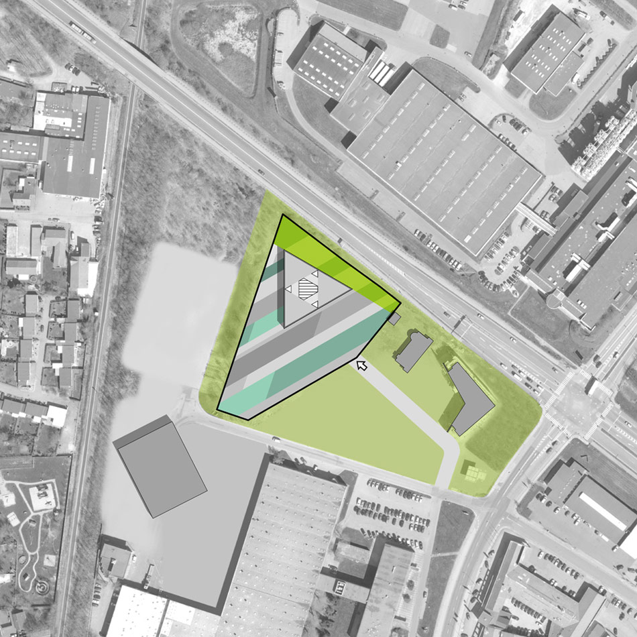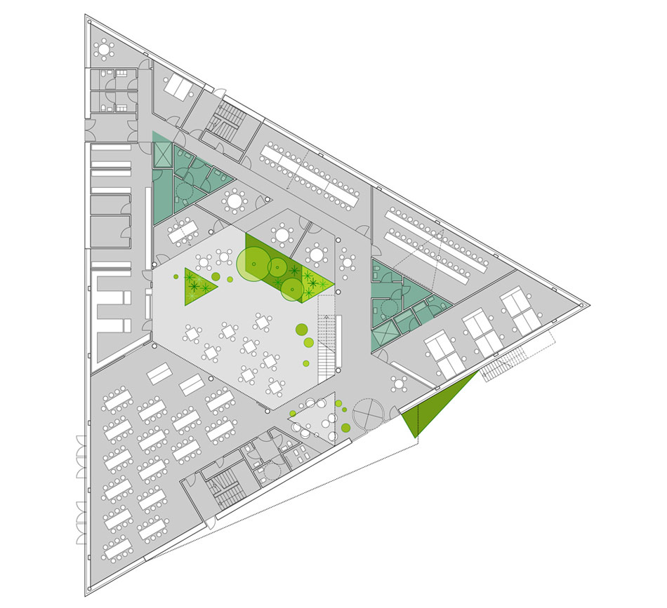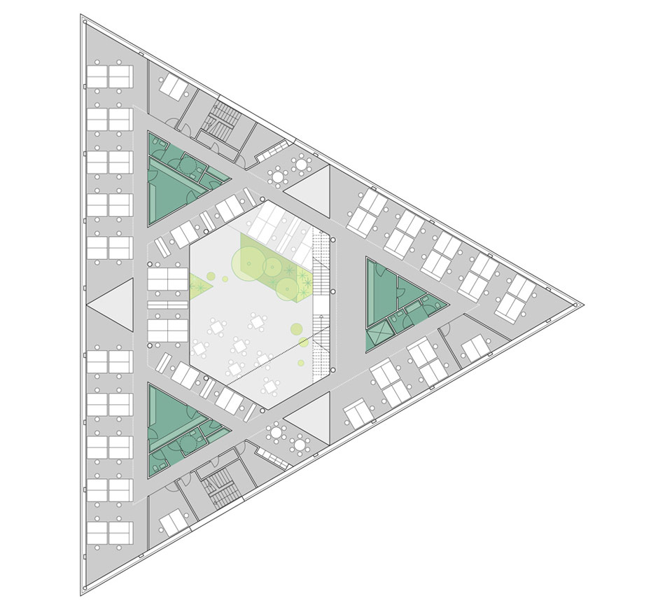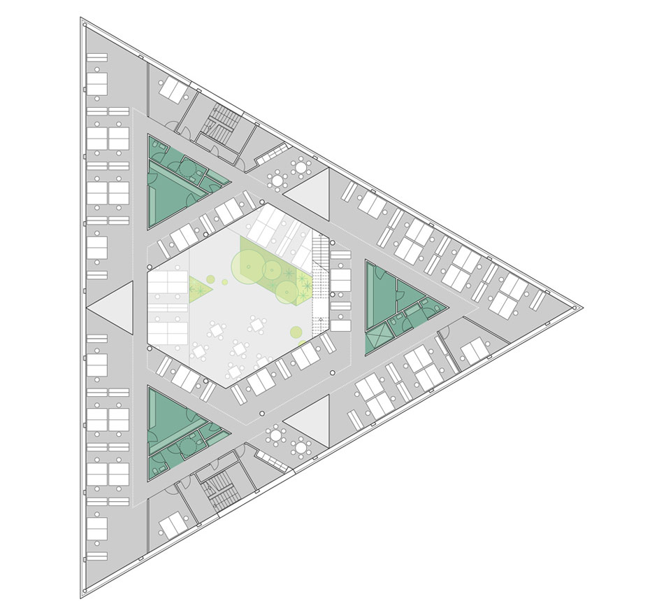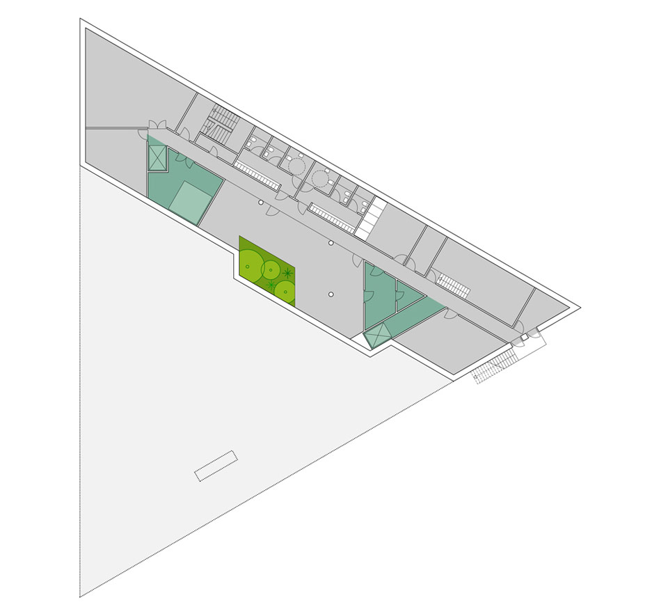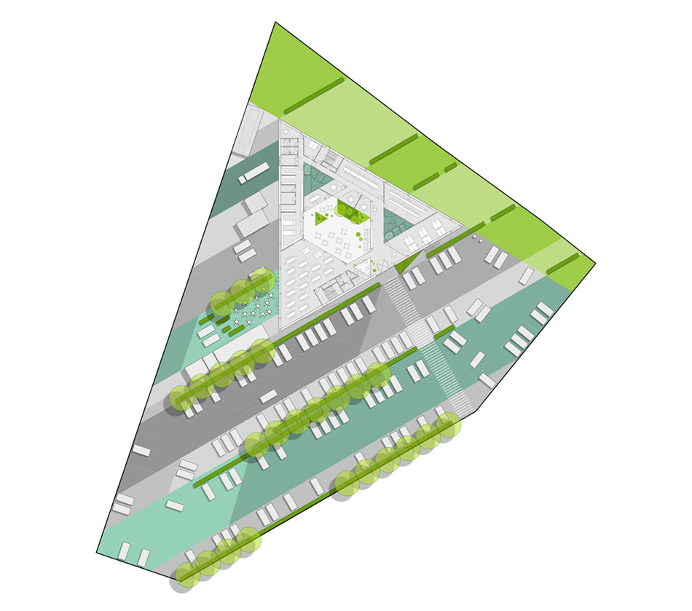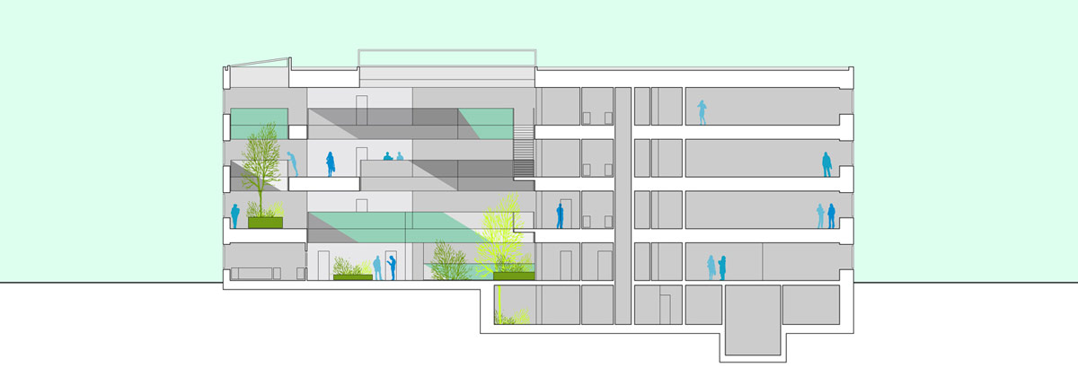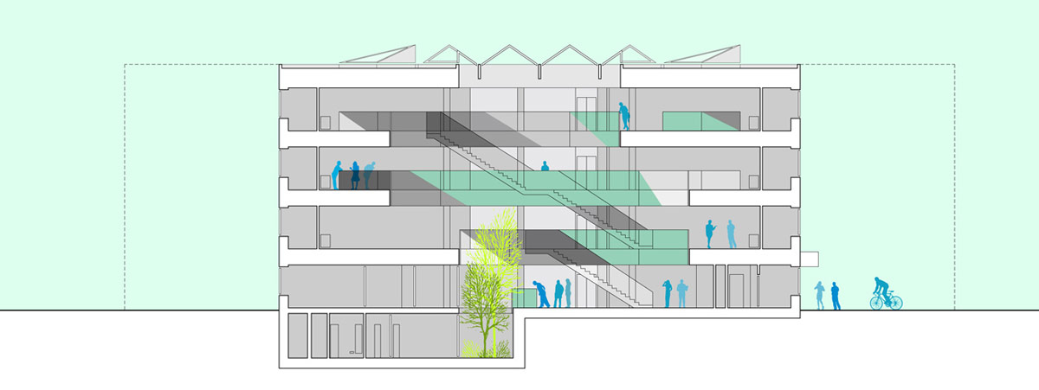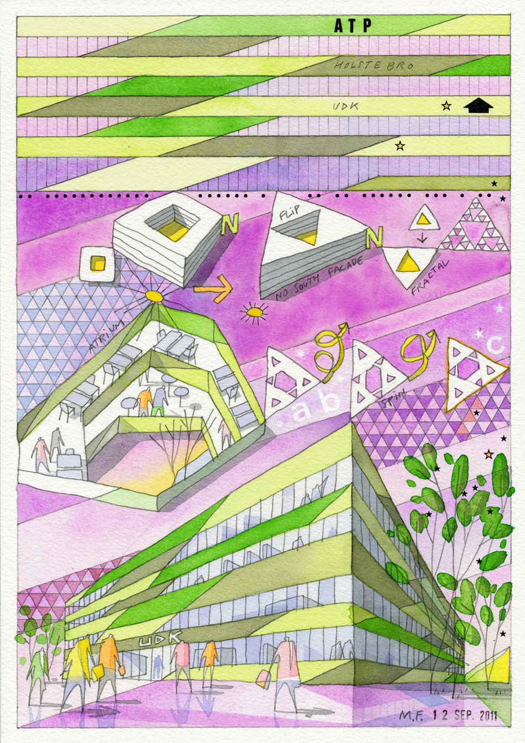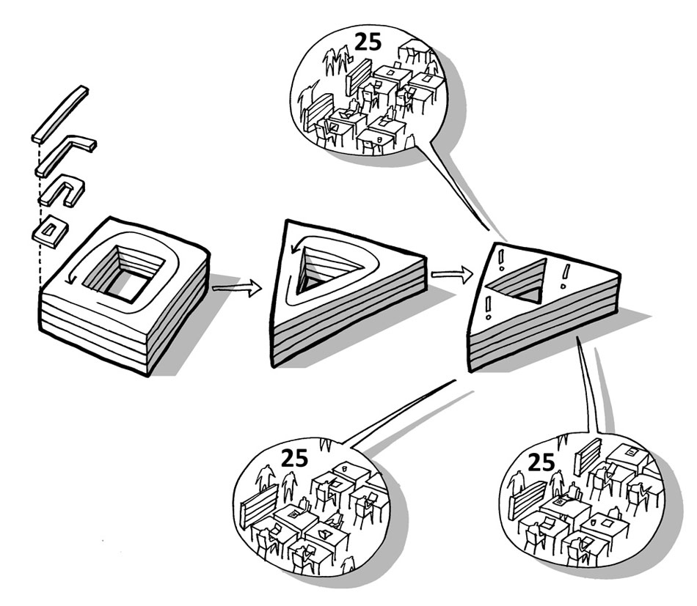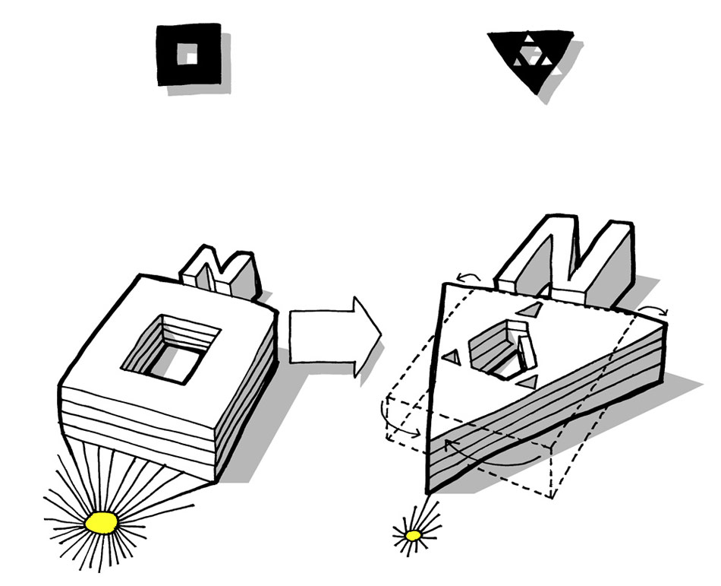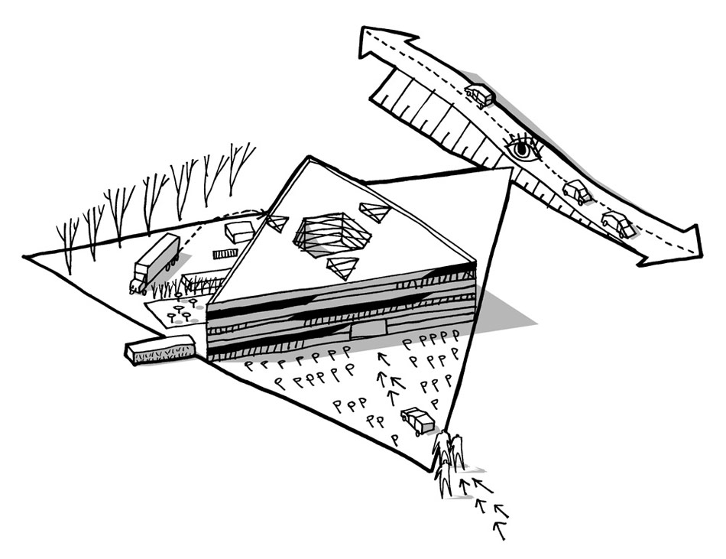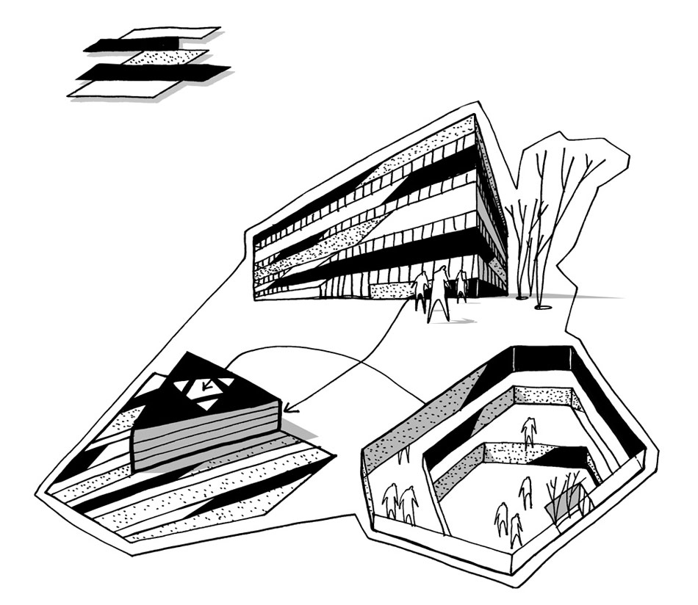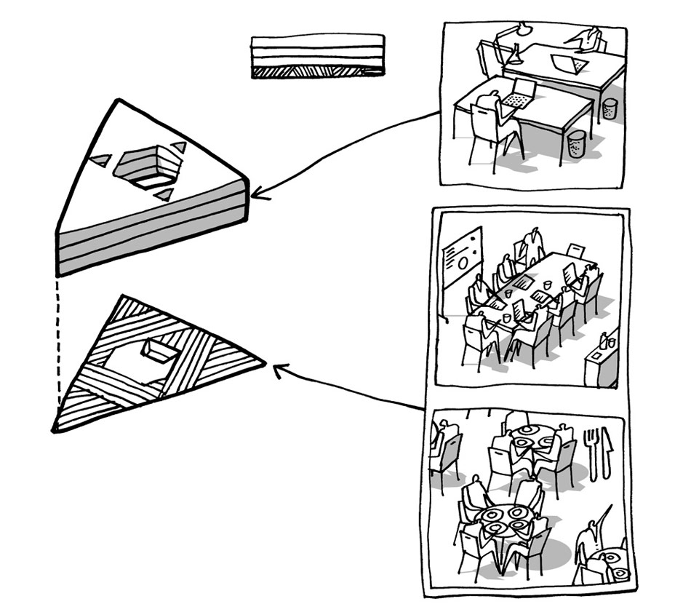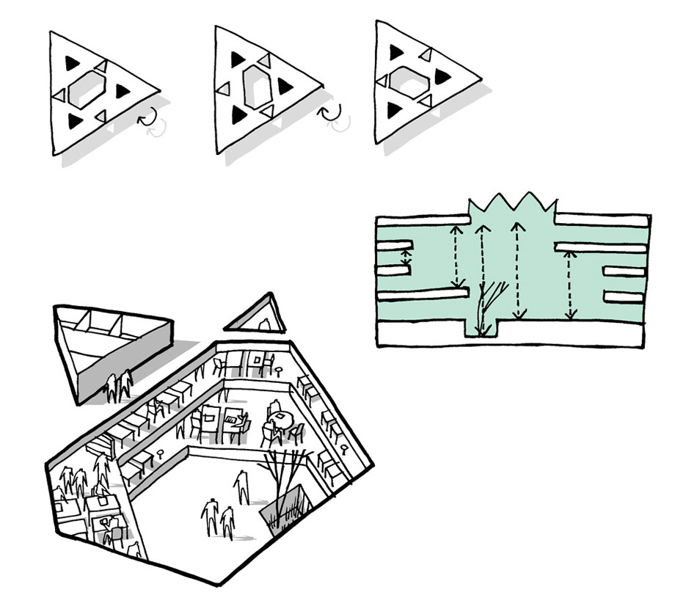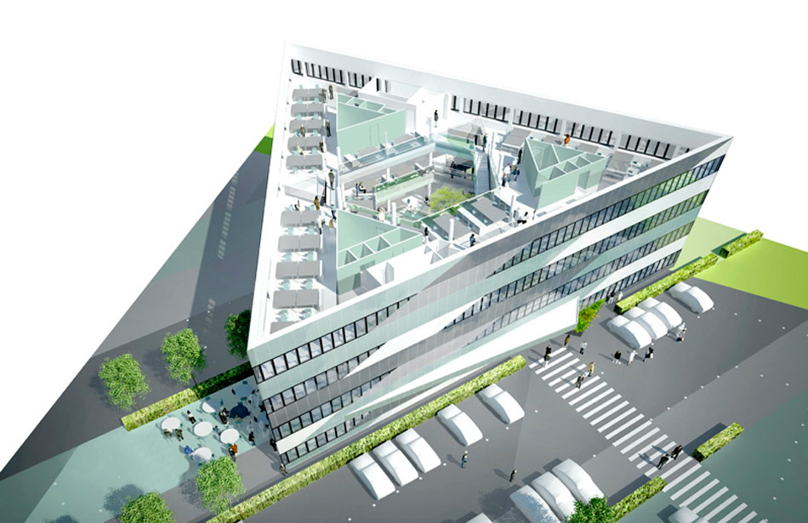KEEP UP WITH OUR DAILY AND WEEKLY NEWSLETTERS
watch a new film capturing a portrait of the studio through photographs, drawings, and present day life inside barcelona's former cement factory.
designboom visits les caryatides in guyancourt to explore the iconic building in person and unveil its beauty and peculiarities.
the legendary architect and co-founder of archigram speaks with designboom at mugak/2025 on utopia, drawing, and the lasting impact of his visionary works.
connections: +330
a continuation of the existing rock formations, the hotel is articulated as a series of stepped horizontal planes, courtyards, and gardens.
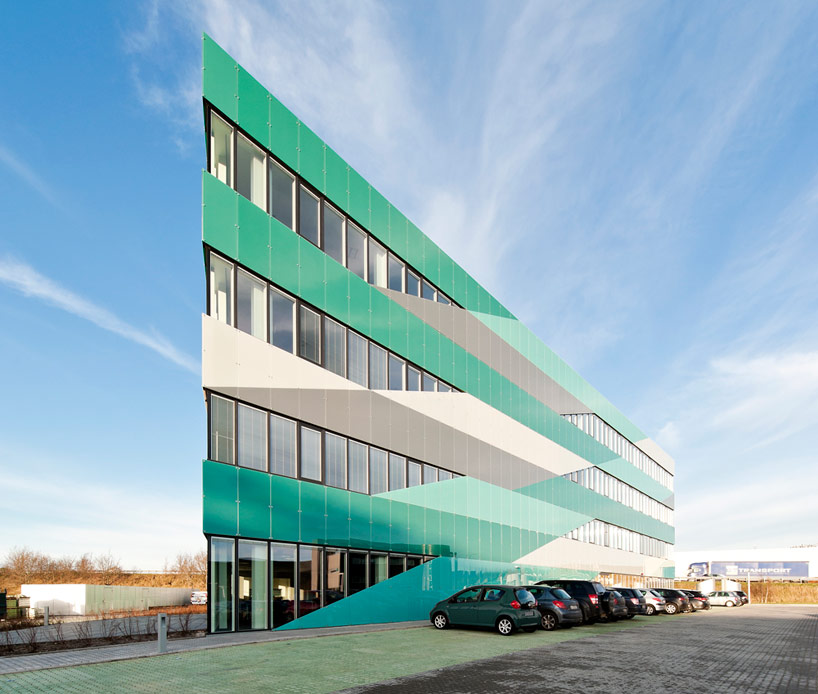
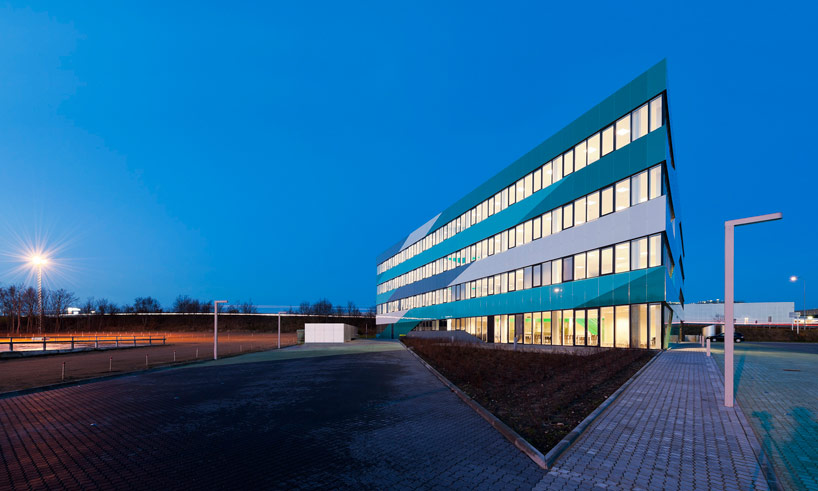 corner of the building extended through landscaping
corner of the building extended through landscaping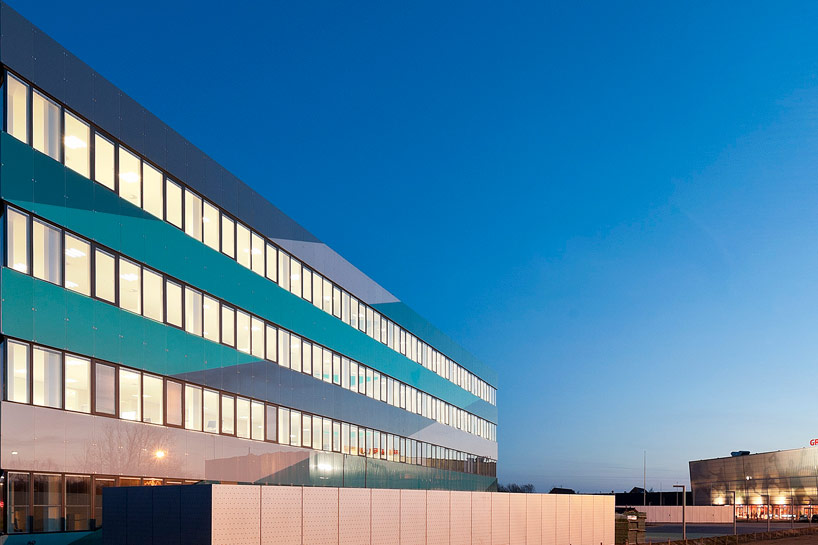 reflective facade
reflective facade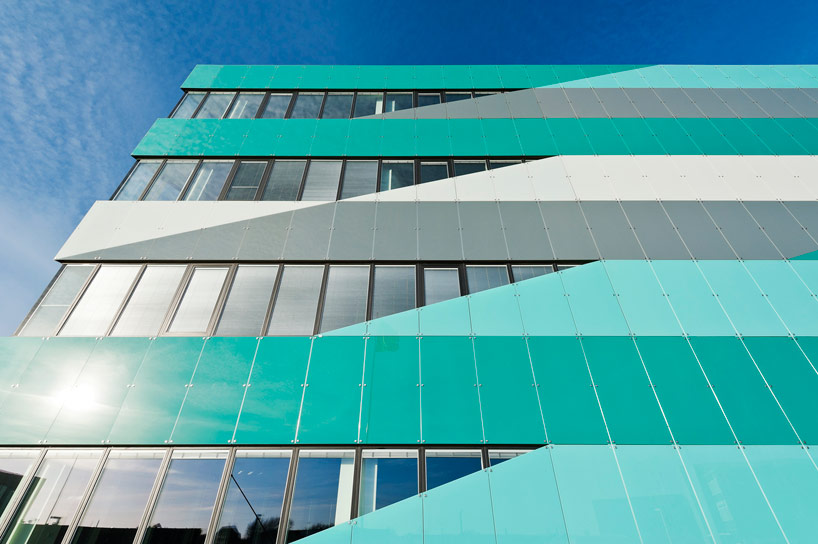 semi-translucent panels control solar glare and create a characteristic facade
semi-translucent panels control solar glare and create a characteristic facade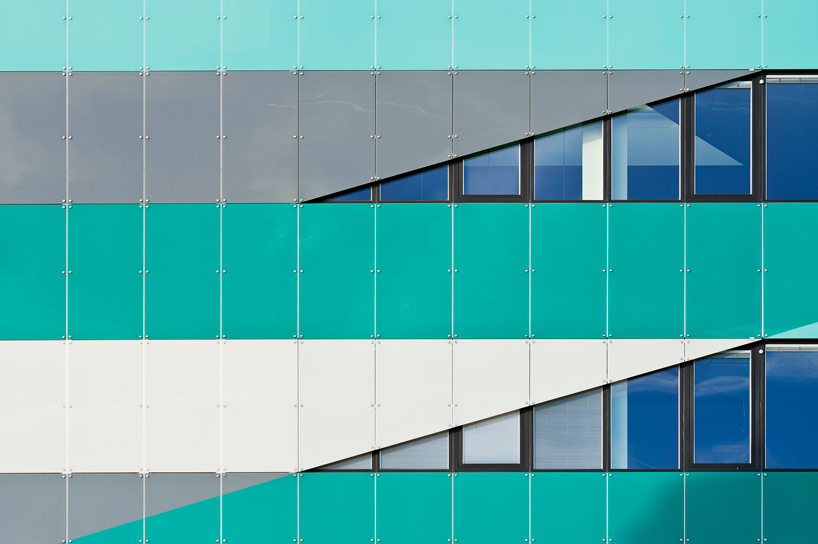
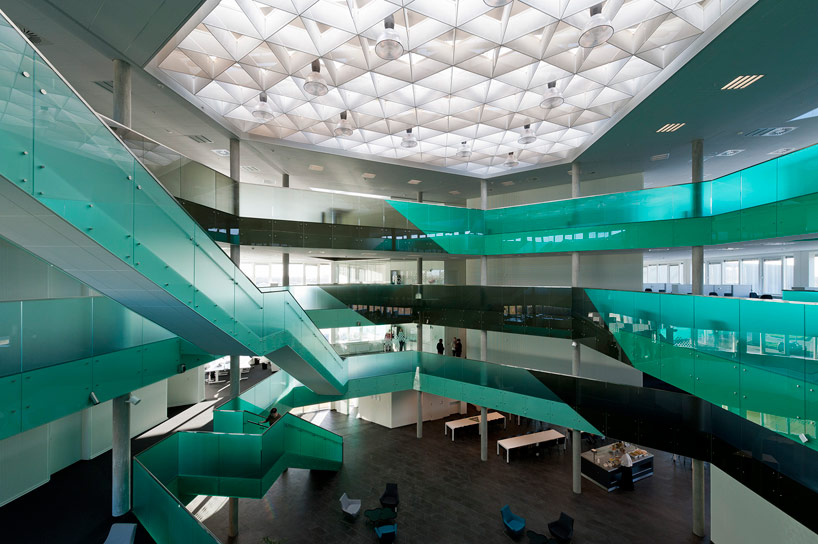 central atrium
central atrium view from the third floor
view from the third floor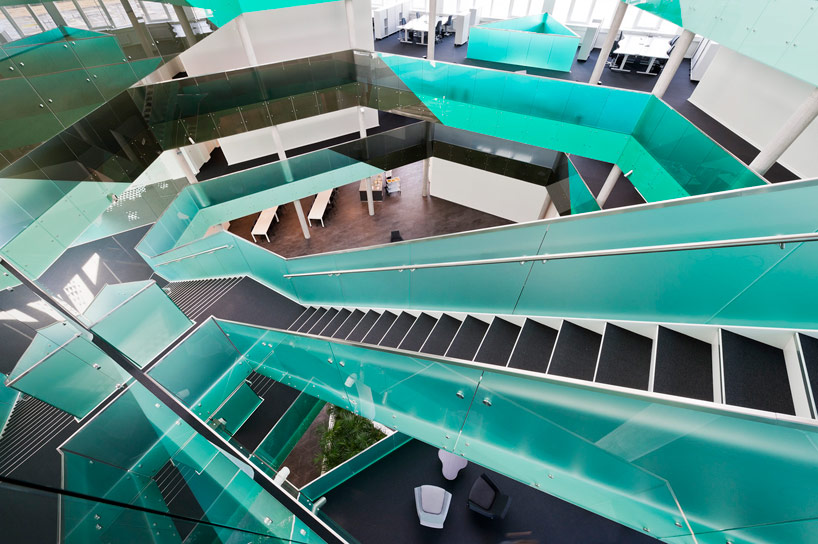 stairs and circulation follow the principles of the triangle
stairs and circulation follow the principles of the triangle
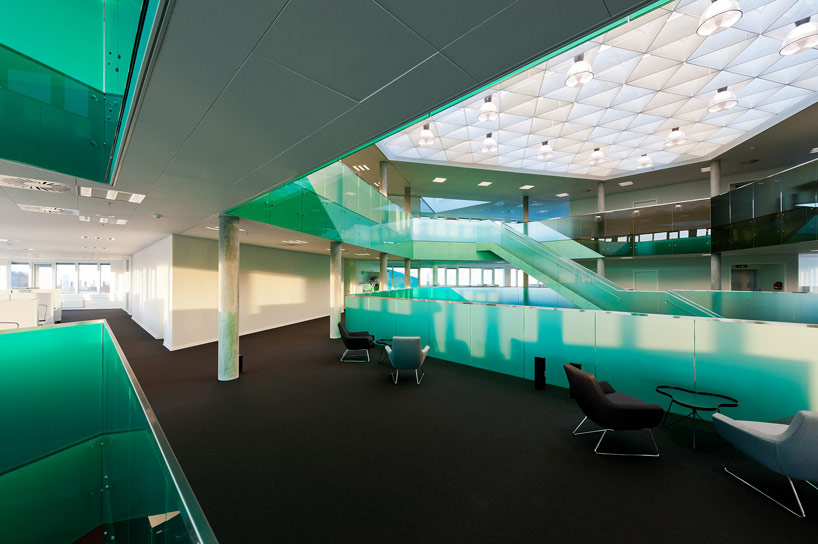 caption
caption lounge area in the courtyard space
lounge area in the courtyard space entrance vestibule
entrance vestibule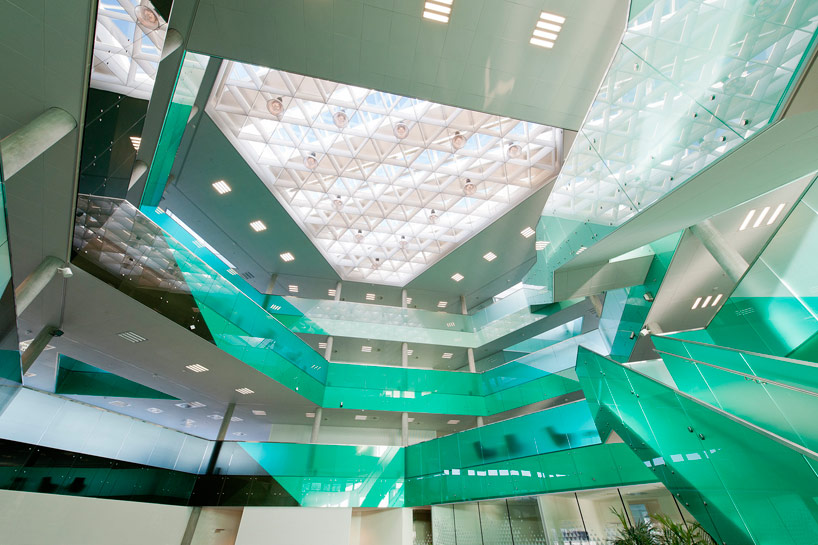 large central courtyard
large central courtyard atrium ceiling
atrium ceiling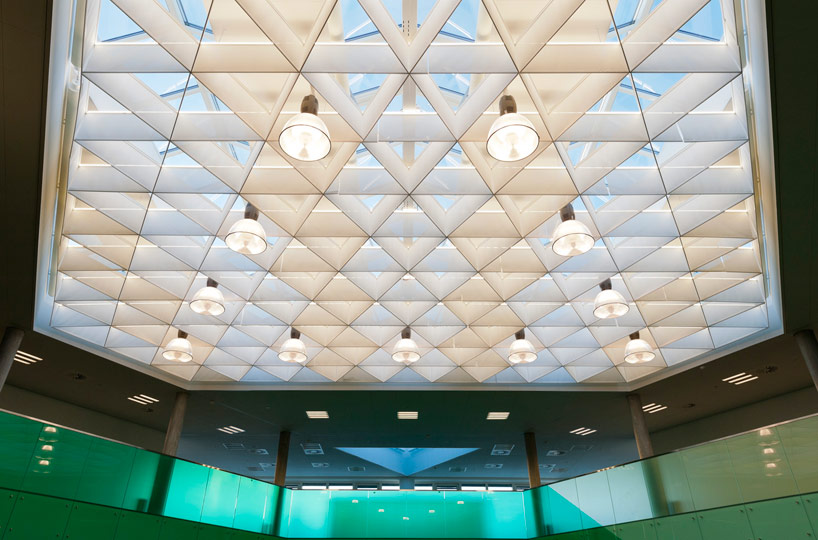 triangulated roof louvers
triangulated roof louvers