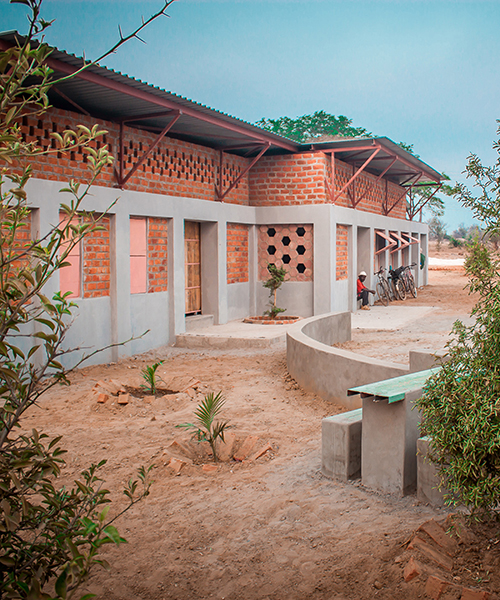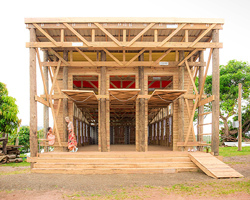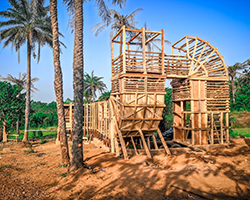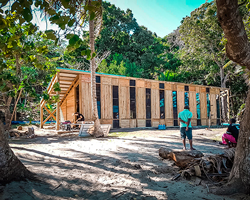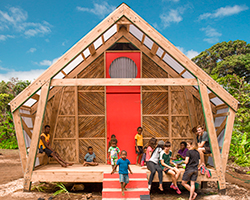working in partnership with the charity mothers of africa (MoA), CAUKIN studio spent three months in rural zambia constructing four classrooms and a teacher’s office for evergreen school. the charity MoA was established in 2004, seeking to improve maternal health, and reduce maternal mortality by providing access to reproductive health for all women. MoA quickly realized that by improving the education of the village children they could make a long term contribution to the charity’s overall objective. children in zambia are often only educated to the age of fourteen, with schools often oversubscribed and in poor conditions.
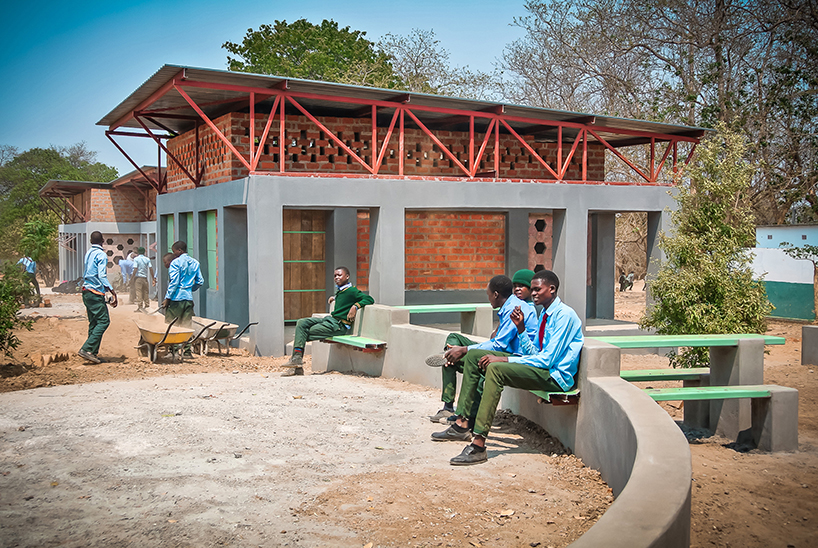
image by CAUKIN studio
before the evergreen school intervention by CAUKIN studio, the area saw nearly one hundred fifty students per class. this condition made it very difficult to effectively teach the curriculum and provide enough space for the students to learn successfully. the addition of four classrooms brings class sizes down to forty pupils each and will provide a brighter, more spacious area in which to learn. the design takes from the local vernacular, using materials all sourced within two hours of the site and wraps around the existing classrooms to create a large central courtyard within the school. each block of two classrooms is offset to create a layered facade adding interest and breaking up the masses.
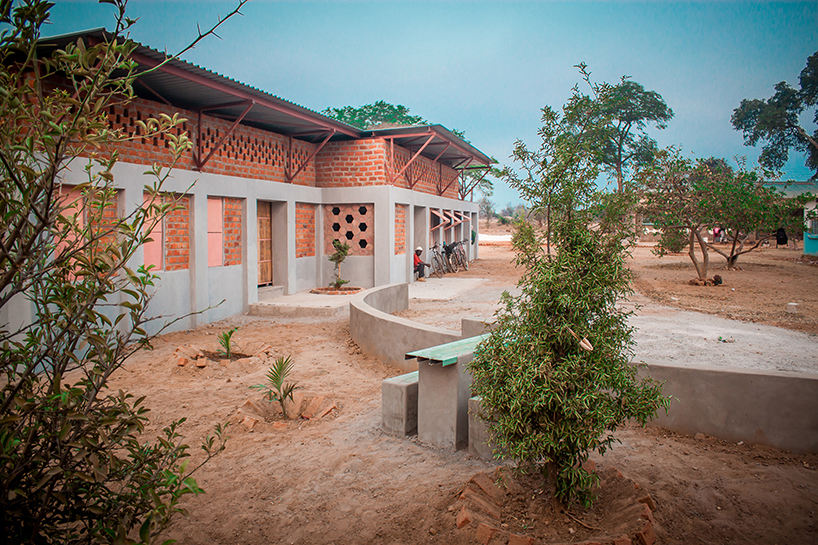
image by CAUKIN studio
the roof of CAUKIN studio’s evergreen school is elevated on steel trusses high above the classrooms to increase the airflow through the spaces below. the air is further vented through the hit and miss brickwork beneath the roof. the spacious volumes are flooded with light through the fully adjustable window shutters which can be locked down after school hours. to ensure all materials were utilised effectively, all landscaping elements were made from excess materials, so that waste across the whole project is kept to a minimum. brick rubble is cast into the floors and the timber form work was used to make the doors.
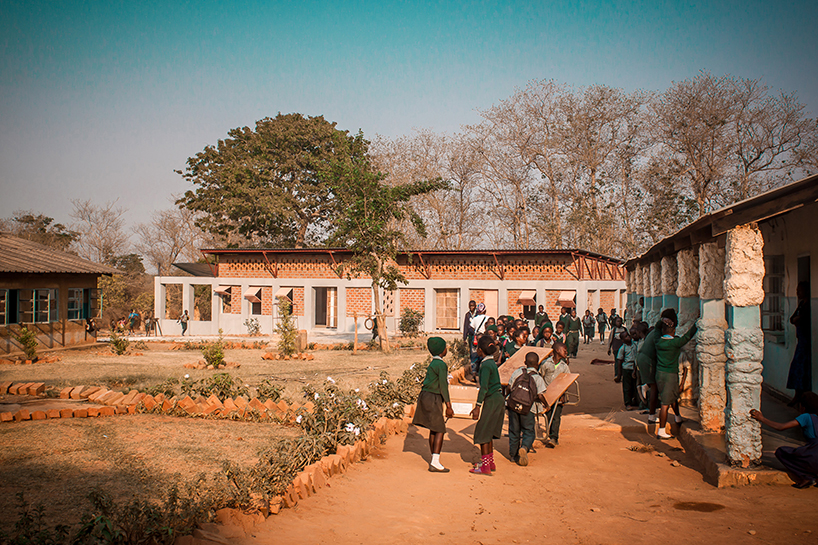
image by CAUKIN studio
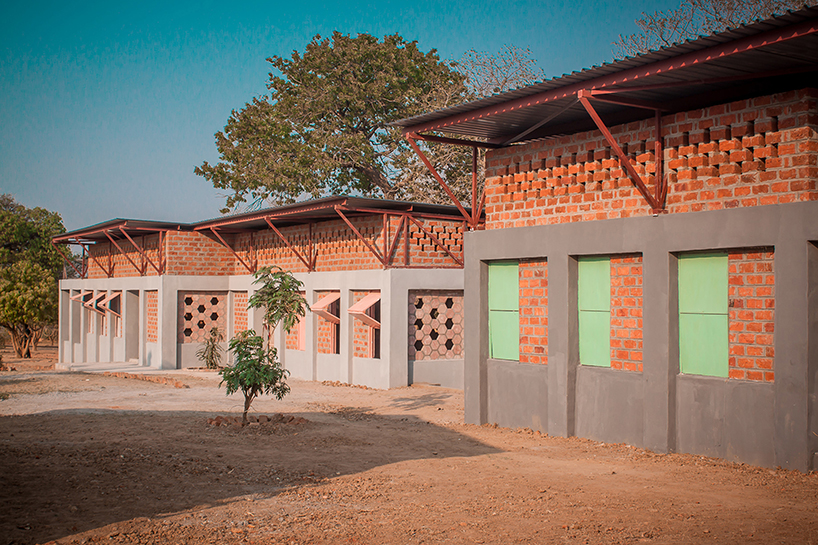
image by CAUKIN studio
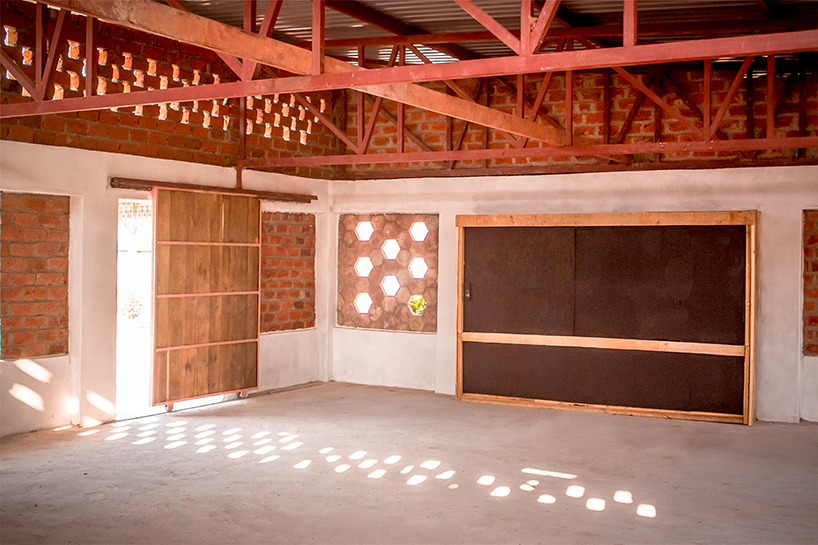
image by CAUKIN studio
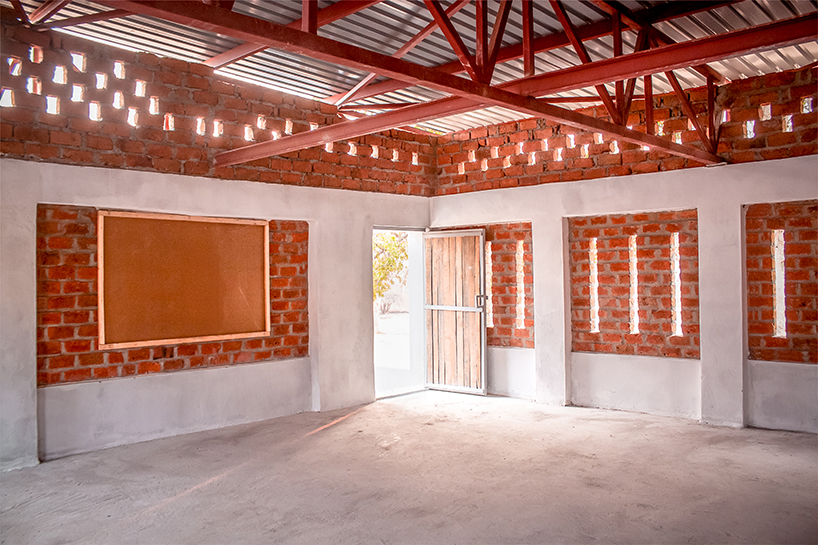
image by CAUKIN studio
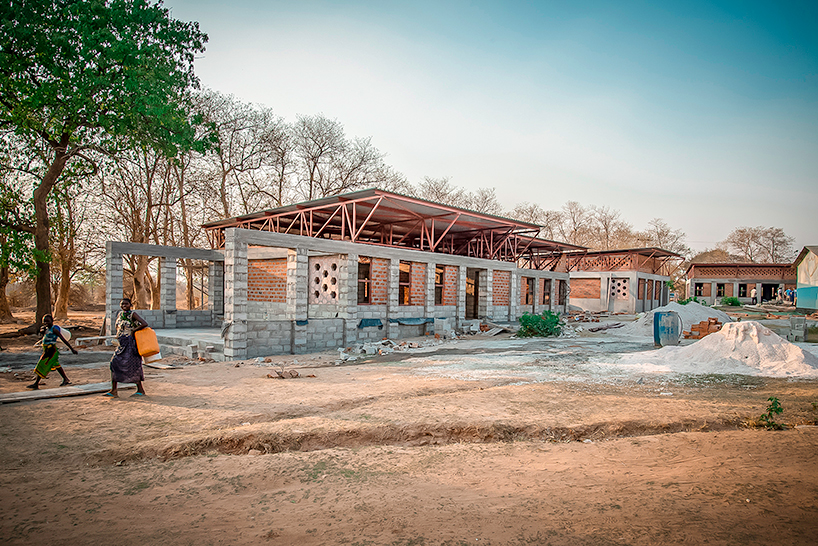
image by paul crompton
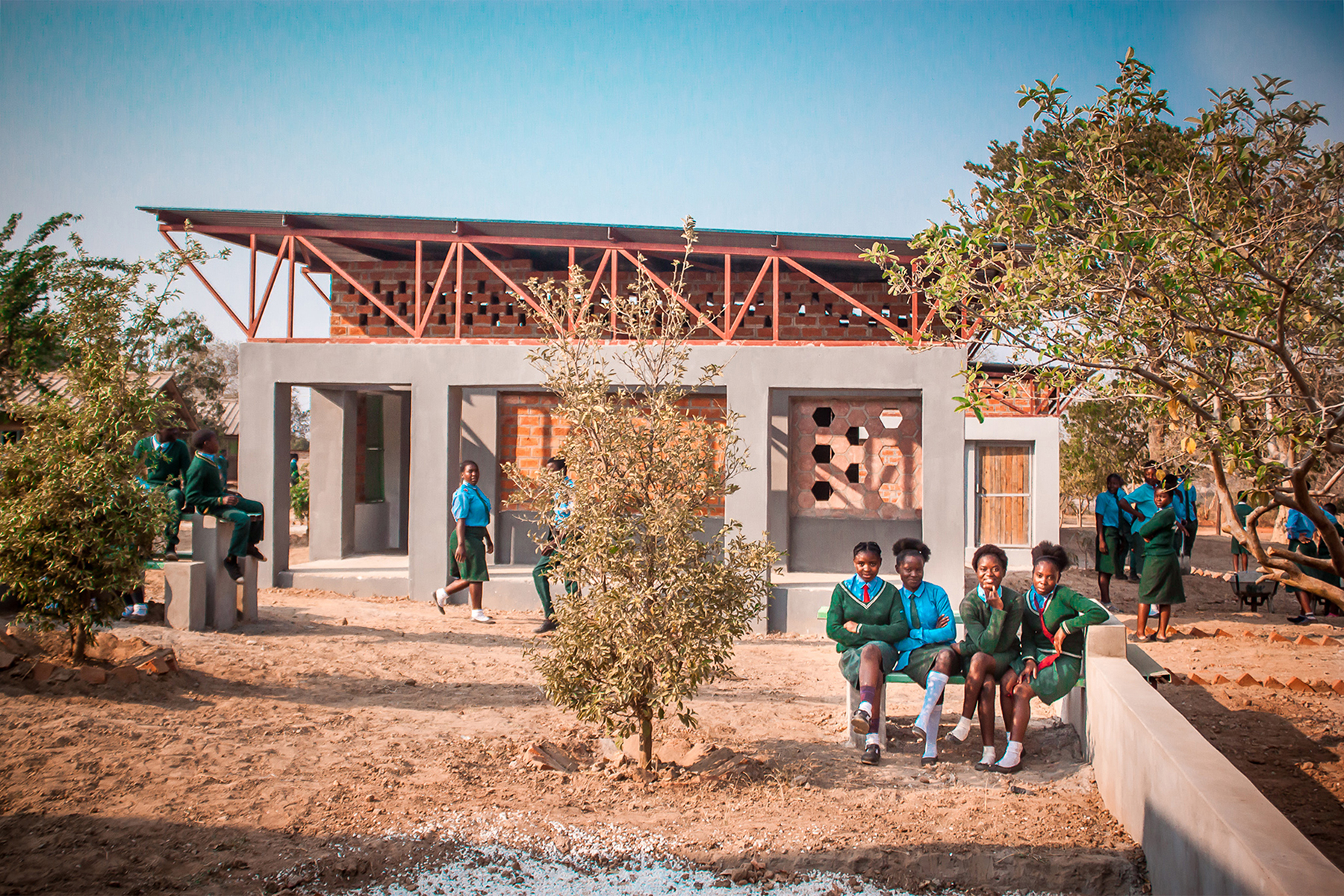
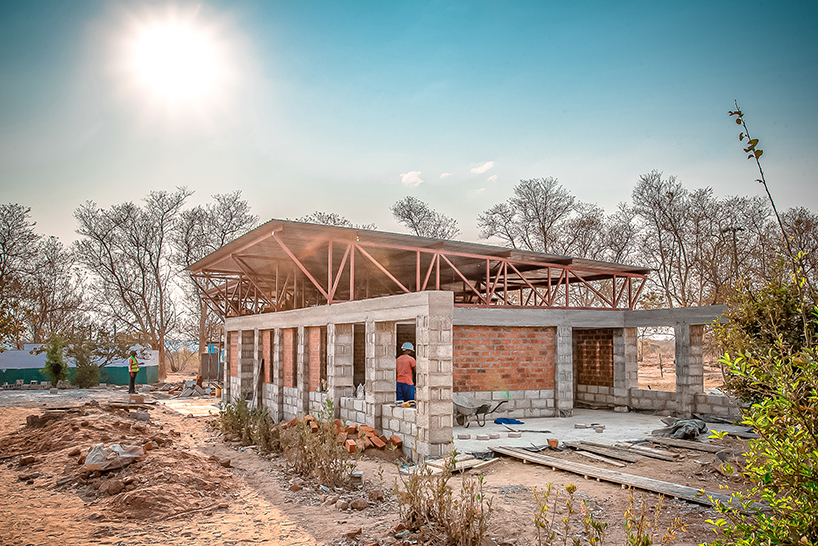
image by paul crompton
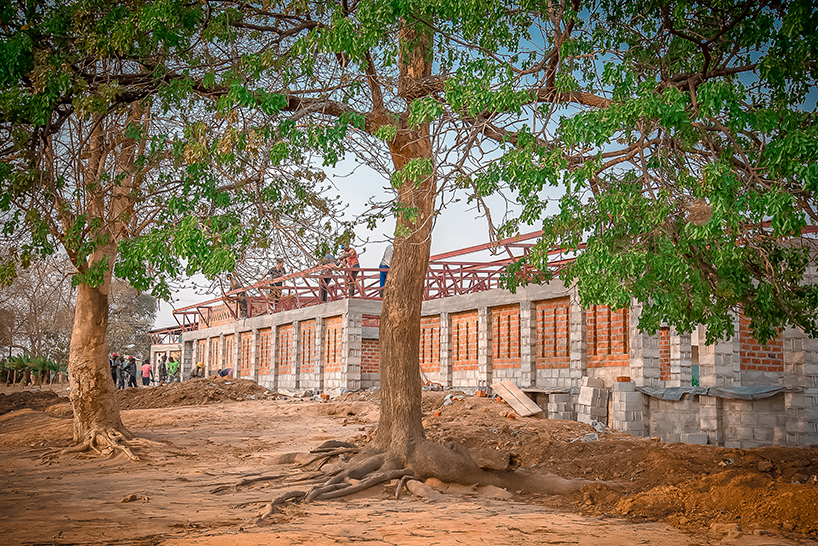
image by paul crompton



![18.04 CLASSROOM BLOCK EAST ELEV 1.75 A3 [L]](https://static.designboom.com/wp-content/gallery/caukin-evergreen-school/CAUKIN-evergreen-school-designboom-014.jpg)
project info:
project title: evergreen school
architecture: CAUKIN studio
location: chongwe, zambia
clients: evergreen school community & mothers of africa (MoA)
engineering: ARUP cardiff
consultants: kieron tarrant
collaborators: samantha litherland, alden ching, ayman khan, hannah beard, richard rothwell, jess simpson, rufaro natalie matanda, mu-heng tsai, andrew downey, sara house, tomos rees, blanca obrador, kelci vittachi, charlotte mcconkey, luke o’brien, niall bennett, alexander welford, zhanet mishineva.
completion: 2019
photogrpahy: CAUKIN studio, paul crompton
